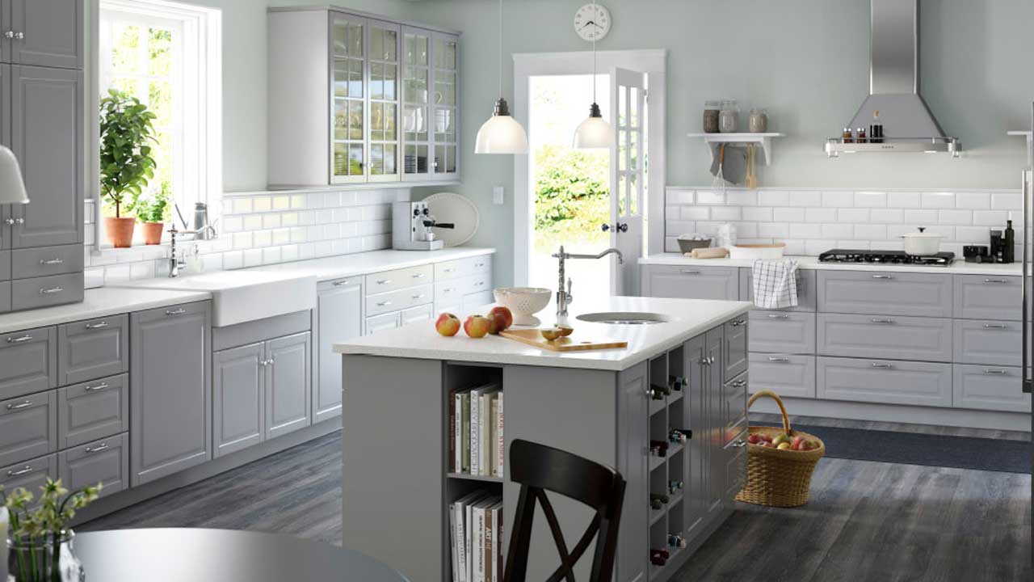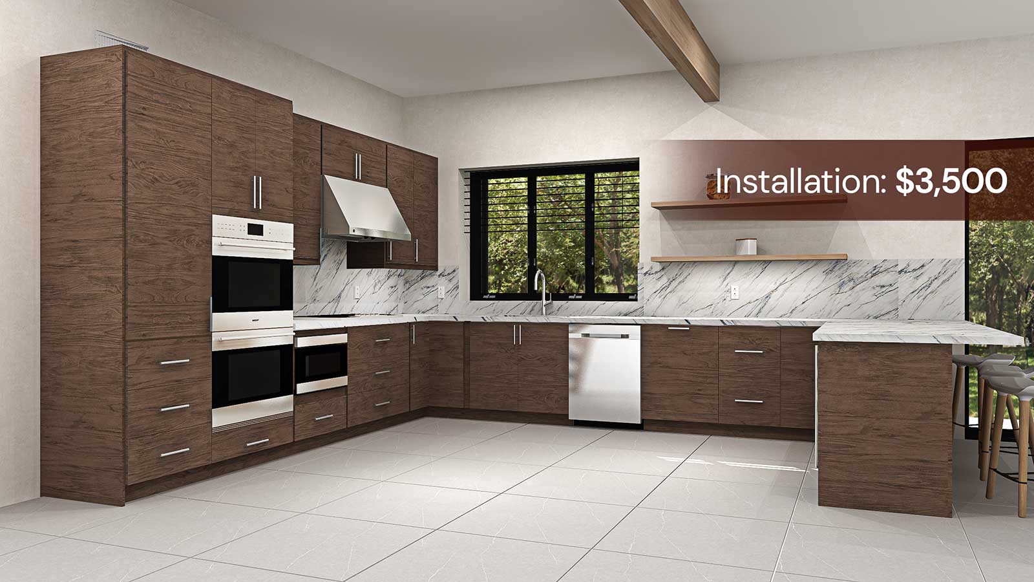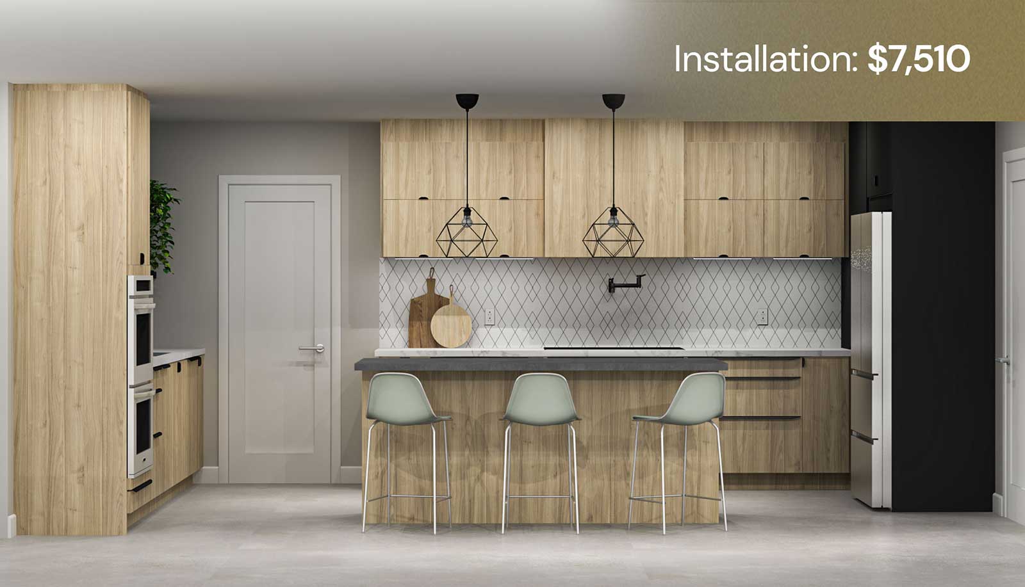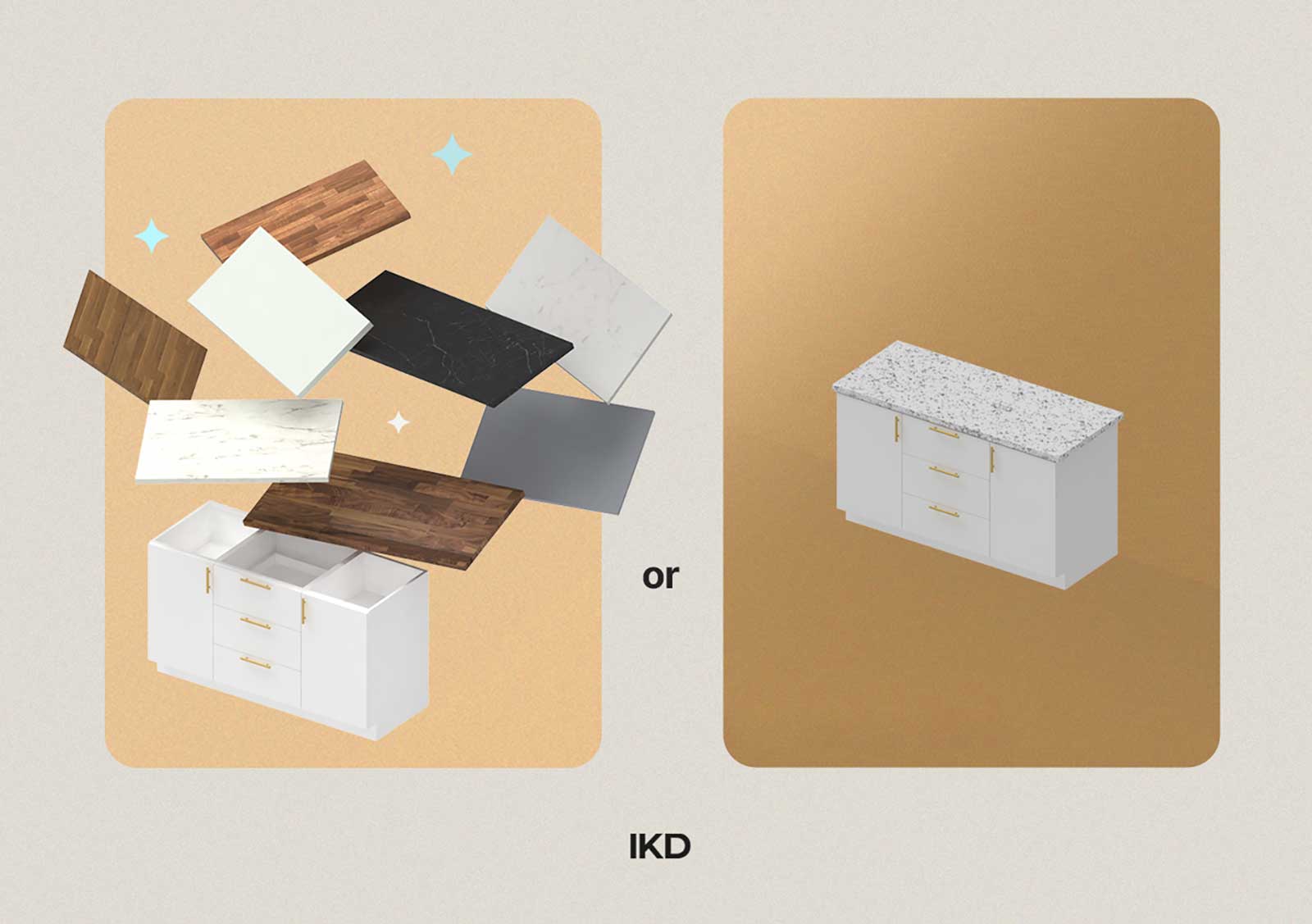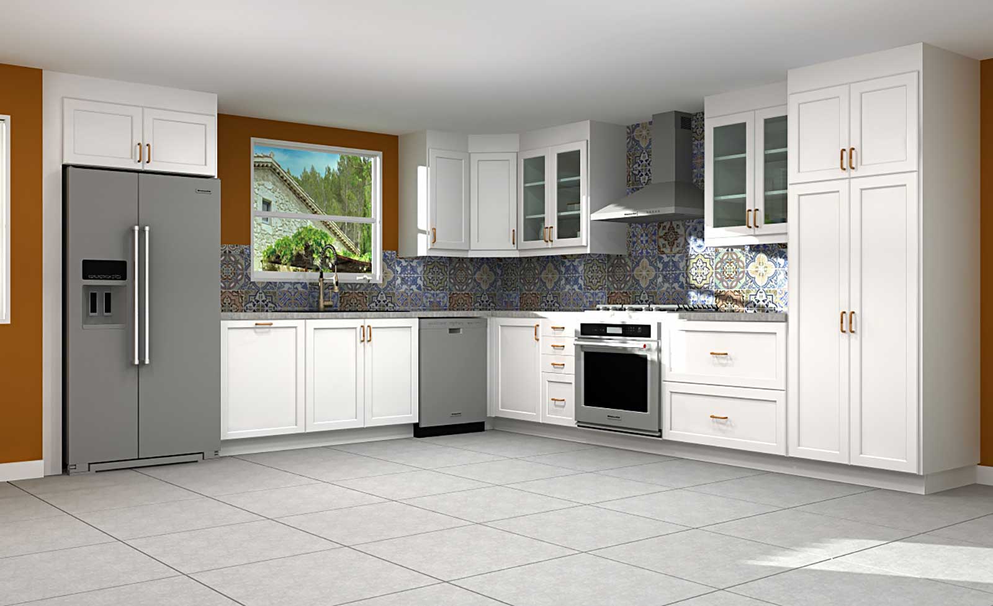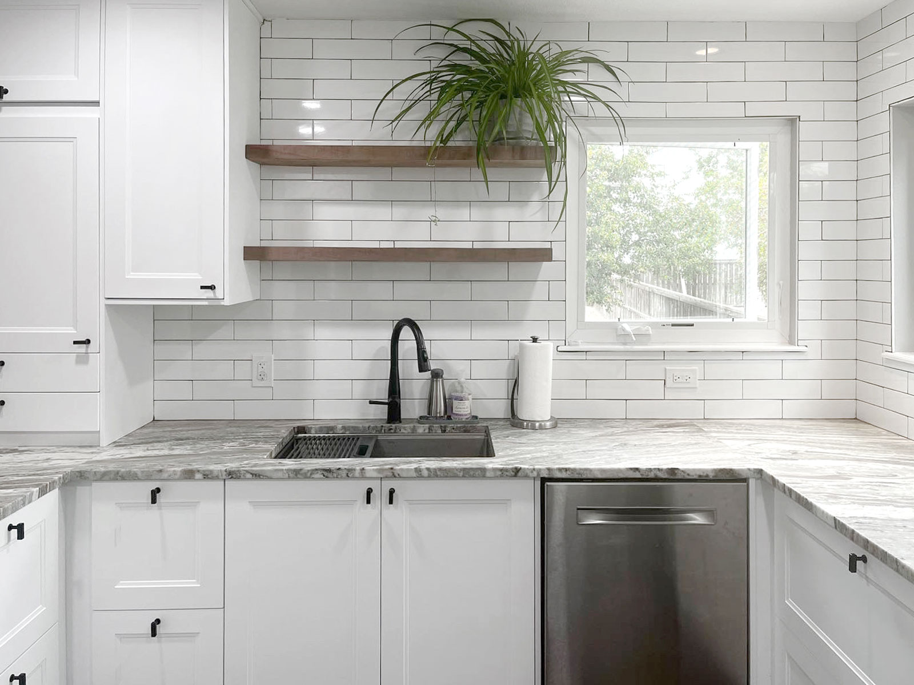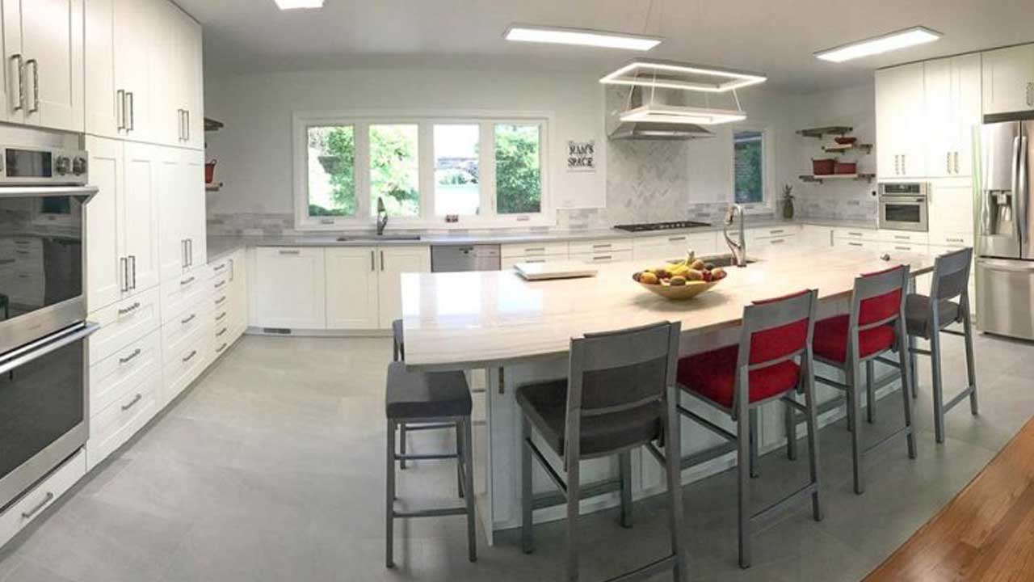3 IKEA Kitchen Designs that Solve Real Accessibility Problems
No one gets left out when IKD creates an IKEA Kitchen Design. IKEA makes affordable kitchen products for the masses. With our IKEA knowledge and design skills, we transform those mass-produced products into custom kitchens. Often, homeowners come to us because they want a unique touch during their kitchen redesign. Sometimes, however, a homeowner needs a unique design solution. Because we are professional designers, we understand what it takes to design for aging in place, ADA specifications, and even children. Keep reading to discover three ways we’ve made it easier for customers to navigate their kitchen. How IKD Designs Accessible IKEA Kitchens 1. IKEA Kitchen Designs for Aging in [...]



