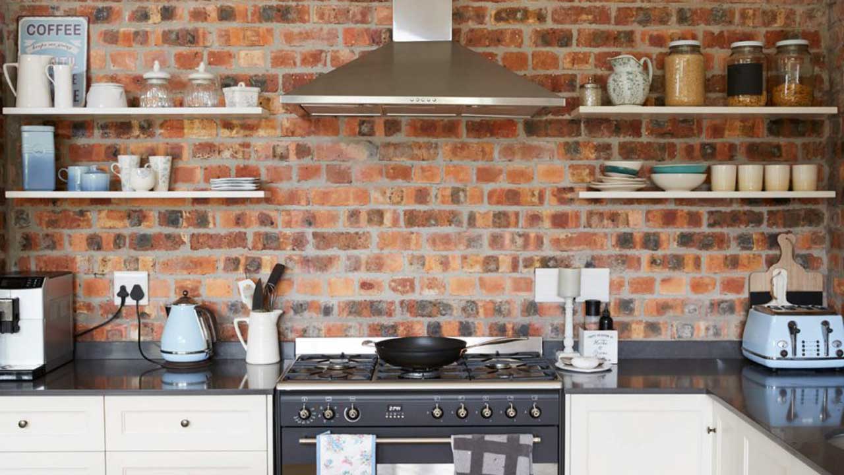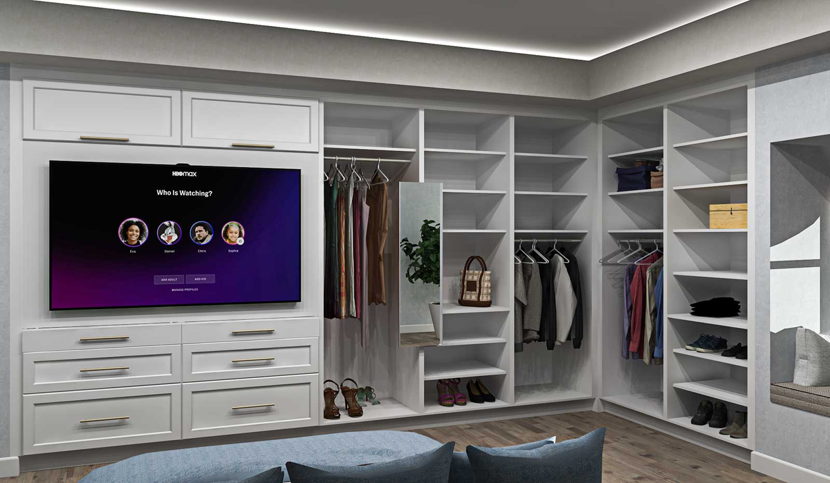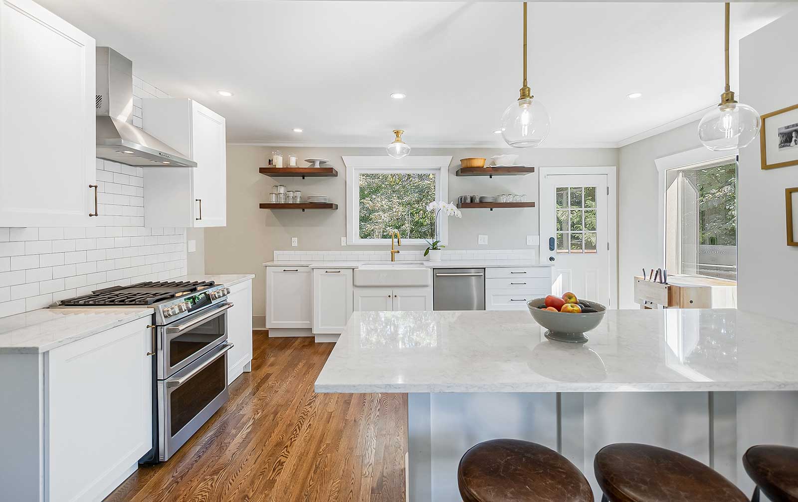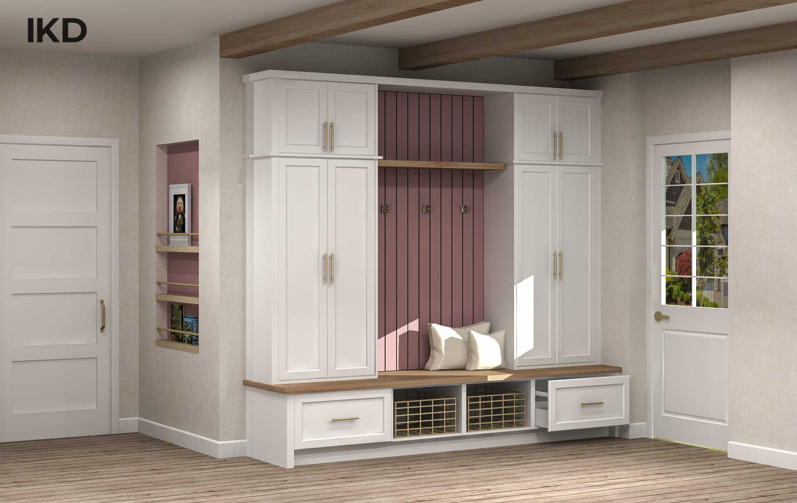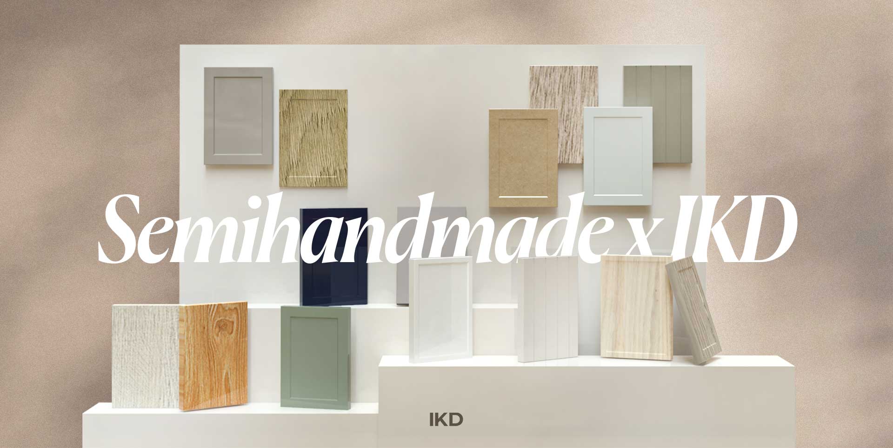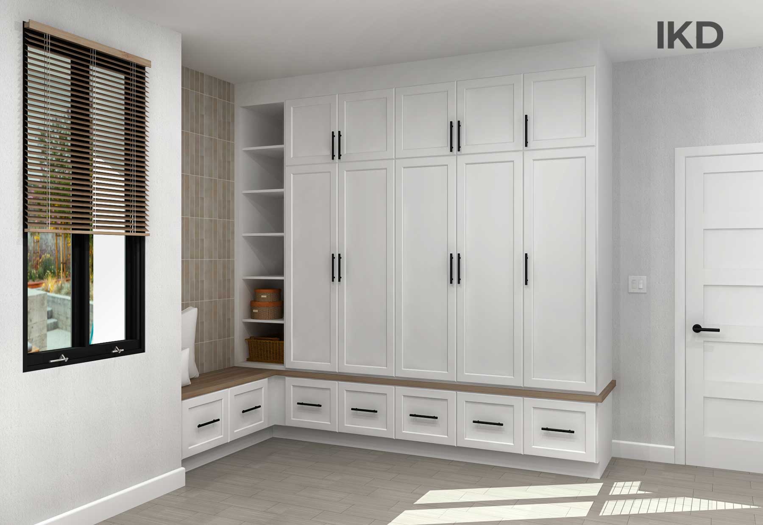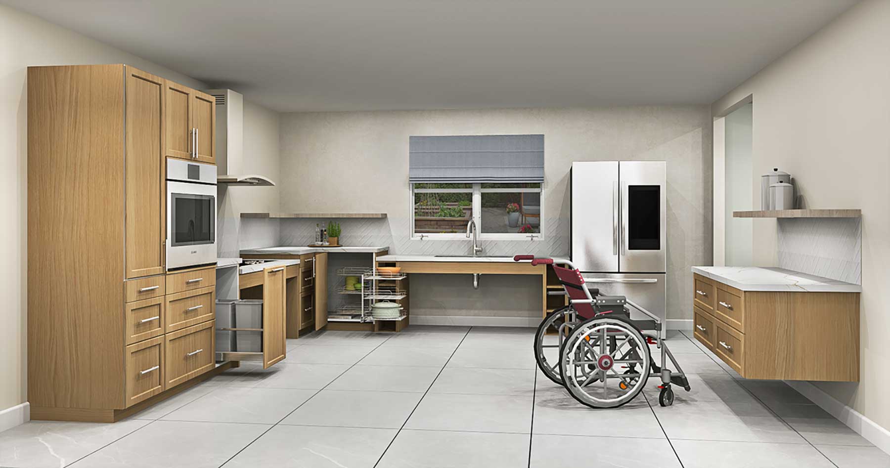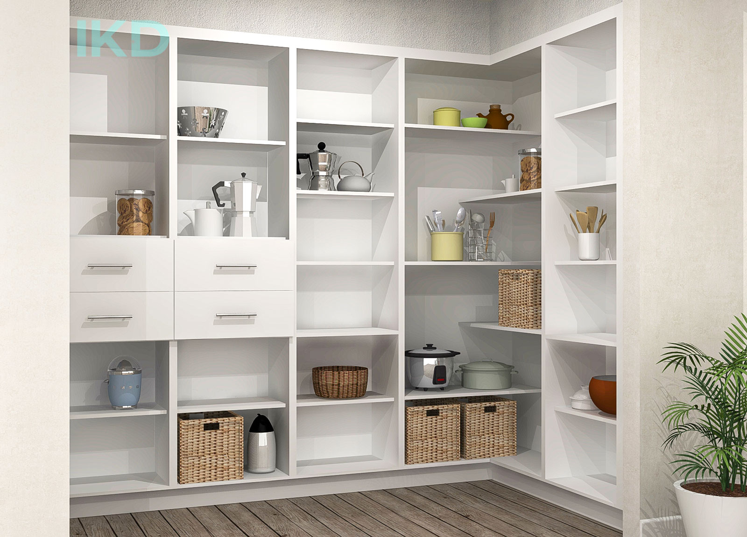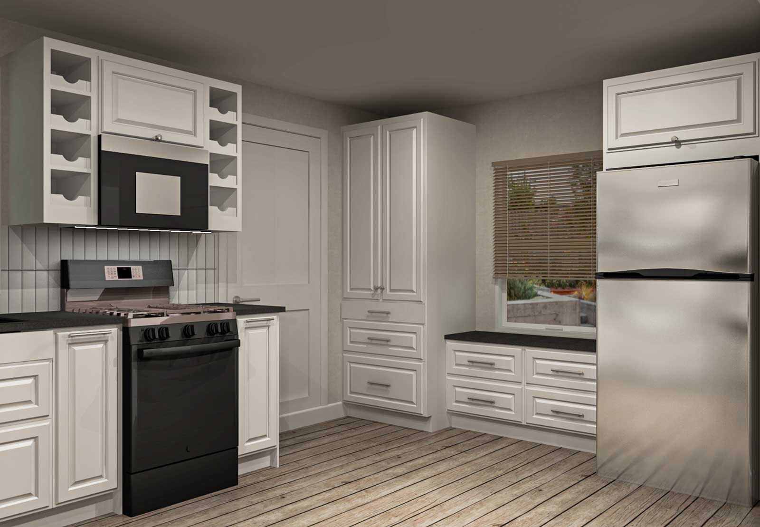Floating IKEA Kitchen Shelves: Open Shelving Ups and Downs
The Advantages and Disadvantages of Floating Shelves in Your IKEA Kitchen More than any other room in the house, your IKEA kitchen has the challenging job of blending design and function to create a space that is both aesthetically pleasing and practical. As the “heart of the home,” your IKEA kitchen must serve many purposes from food prep to homework station to social hub during gatherings. To meet all these demands, an IKEA kitchen design not only has to include many diverse elements, but it must ensure those elements are tailored to match your lifestyle. Luckily, the designers at Inspired Kitchen Design have a lot of ideas. While it’s still true [...]

