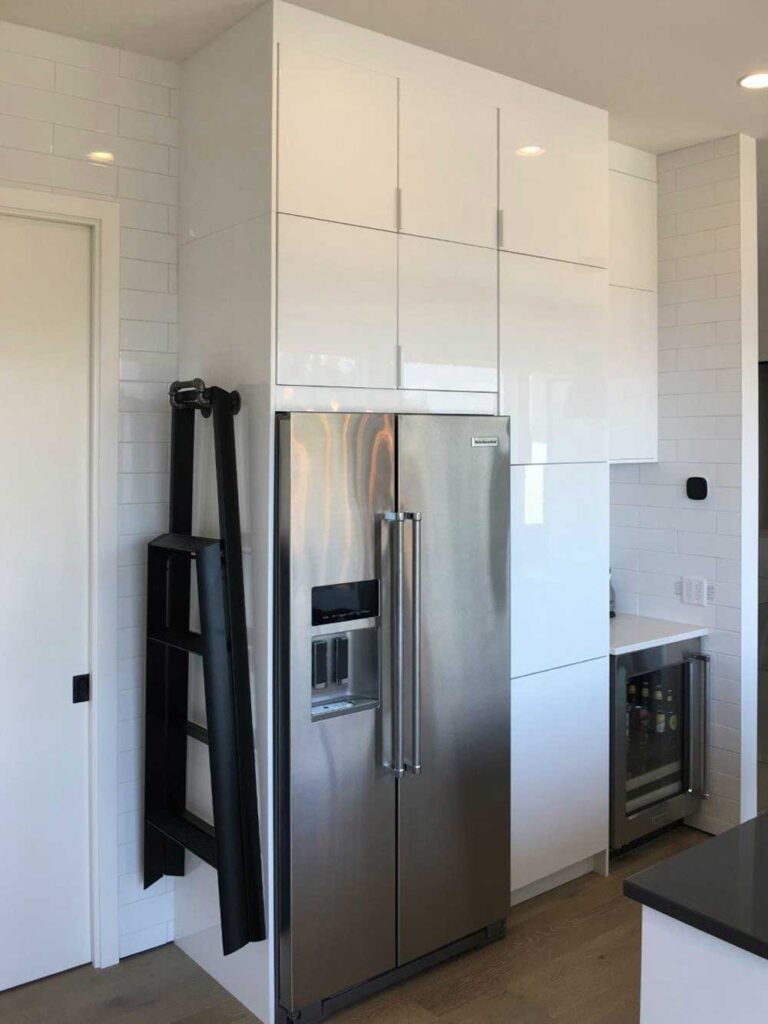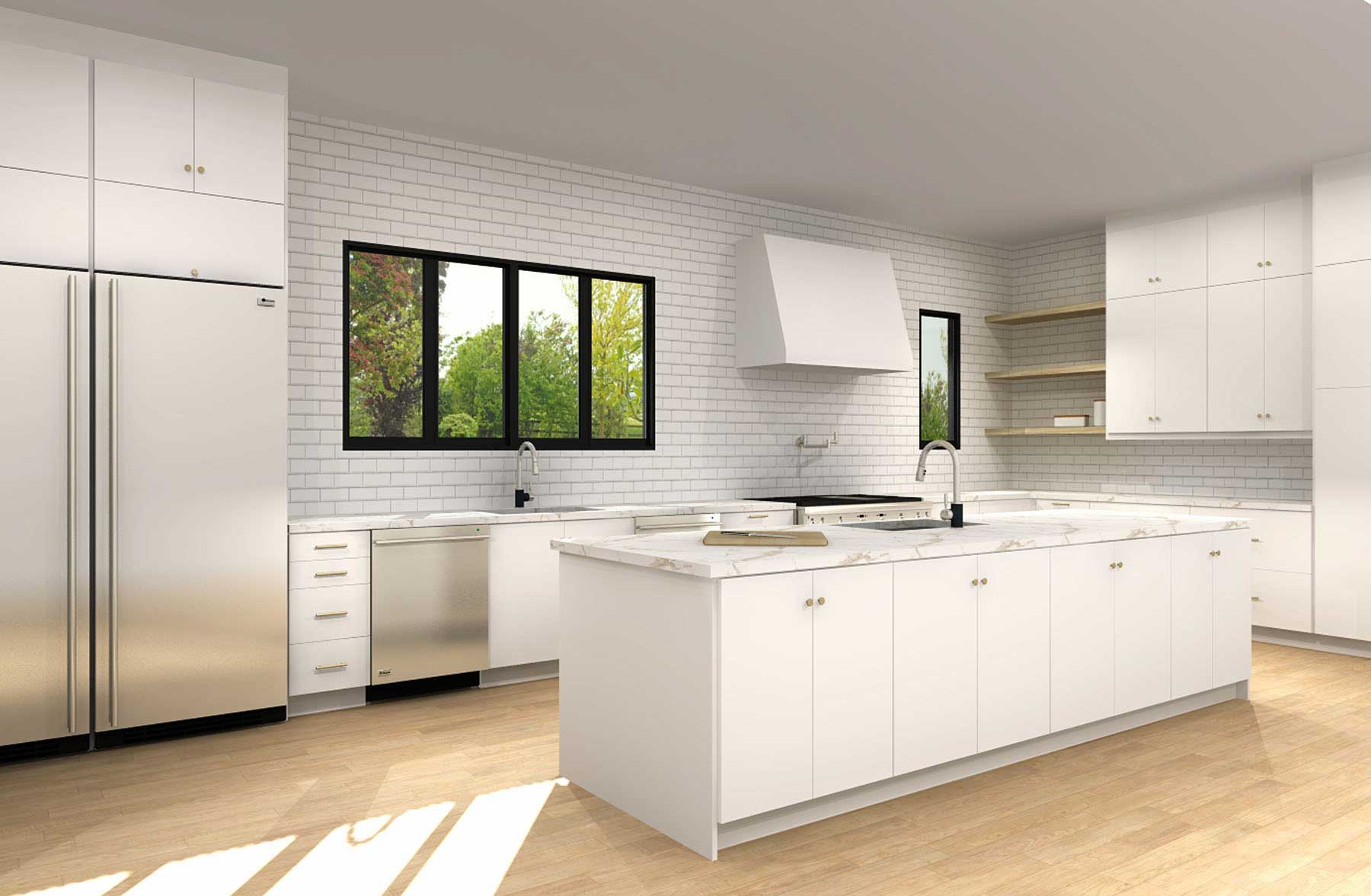

Demystifying how to keep kosher in your IKEA kitchen
Just before the IKEA kitchen sale started, we completed another kosher-friendly kitchen design and today we’re going to share some tips with you.
Since we were first asked to design a kosher-friendly IKEA kitchen way back in 2010, we’ve learned a lot of design tricks that can make it easier for families who keep kosher.
It doesn’t matter if you keep kosher all year or only for Passover. Having an IKEA kitchen that’s designed to be kosher-friendly makes it so much easier to follow kashrut, the Jewish law pertaining to how foods must be prepared and eaten.
Important note: these tips are not absolute. Depending on your level of religious observance, some tips may not apply. We tried to cover a wide range of options based on our experience as IKEA kitchen designers.
Why Design
with IKD?
Why Design with IKD?
What you need to know about designing a kosher-friendly kitchen
Kosher-friendly kitchen design supports the parts of kashrut that involve the preparation and storage of foods. These rules are:
- Meat cannot be eaten with dairy products.
- Utensils, pots, pans, countertops, cutting boards, and other cooking surfaces that have come into contact with meat cannot be used with dairy products. The reverse is also true.
- Utensils (as described above) that have come into contact with non-kosher foods cannot be used with kosher foods while the food is hot.
So what does that mean for a kosher-friendly kitchen design? It may mean having 2 of each appliance, and twice the amount of storage for sets of utensils, pots and pans, baking sheets, cutting boards, etc.
You have to think of not just one, but 2 work triangles for your kosher-friendly kitchen!
It sounds like a lot to think about, but here are the basics. Of course you can leave the IKEA kitchen design to us, but if you want to DIY, here’s what we recommend.
#1 How to store utensils in a kosher-friendly kitchen
Dishes and tools, even cutting boards should be stored separately. To make it easier to remember what-goes-where, you can incorporate visual cues into your design!
- For big kitchens: use different drawer types in separate cabinets.
- For small kitchens: use different drawer types in a single cabinet. The upper drawer could hold what’s used for dairy, and the bottom for meat (or vice versa). One of our customers labeled them just to be sure.
- For all kitchens: use different colors for meat and dairy. You could choose blue pots and pans, utensils, and cutting boards for meat, and green for dairy. Just for example.
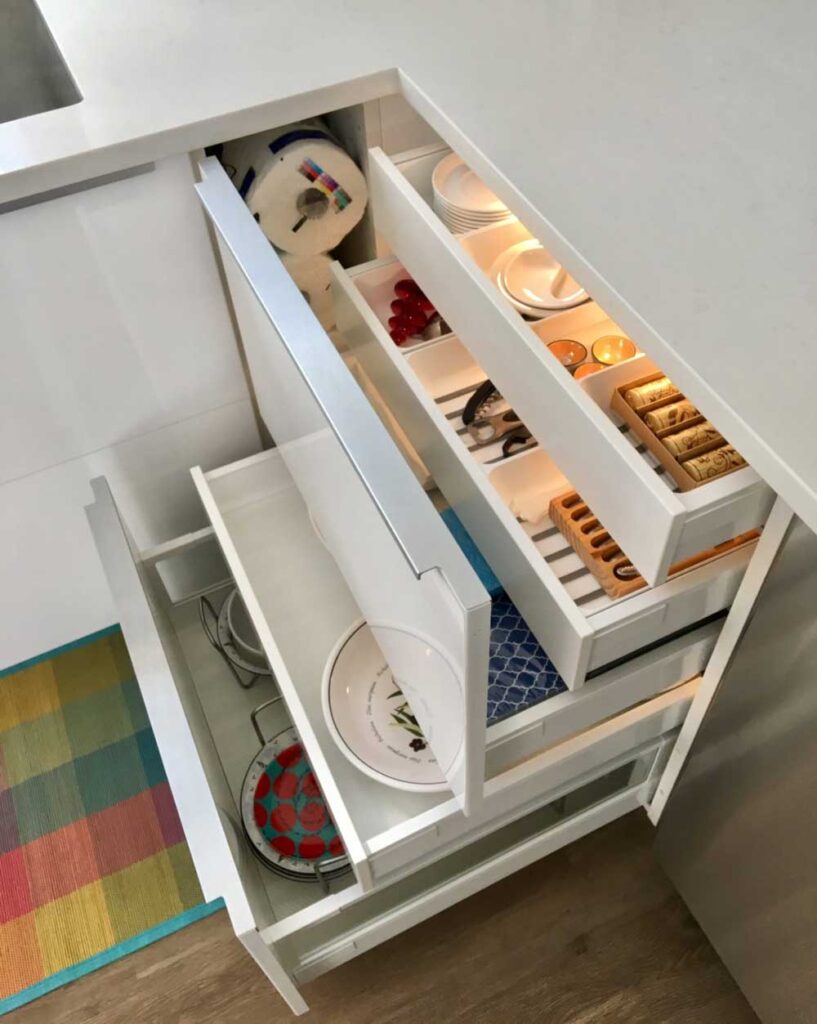
We had one customer who color-coded the doors for her wall cabinets. She used an accent door (like the JÄRSTA) for the meat dishes, and the rest of the cabinets were in white.
#2: How to arrange the sink and dishwasher in a kosher-friendly kitchen
Preparing foods and washing dishes in a kosher-friendly kitchen has to maintain the same separation of meat and dairy.
- For big kitchens: two sinks and two dishwashers are great if you have the room.
- For small kitchens: a main sink and a smaller prep sink can work. If you have the money but not the space, you may want to consider a “dishdrawer” like the ones from Fisher Paykel. A dishdrawer has two distinct drawers in the same dishwasher.
- For small kitchens on a budget: a two-bowl sink is the way to go.
No matter what size your kitchen or budget, we recommend using a pull-out beneath the sink for easy access to separate dish sponges, dish towels, and draining boards.
#3: How to set up the refrigerator(s) and cold storage for food
- For big kitchens: 2 refrigerators, or one refrigerator and a chest freezer in a separate room of the house.
- For small kitchens: one refrigerator, and an under-cabinet refrigerator or freezer drawers like the ones from Sub-Zero or KitchenAid.
- For small kitchens on a budget: one refrigerator, but label your food carefully and keep them on separate shelves.
#4: How to store dry foods in a kosher-friendly kitchen
Whether you’re designing a big IKEA kitchen or a small one, you’ll need to reserve the bulk of your space for pantry space.
Not only will you want to keep foods separate, several of our kosher-observant customers have told us they like to stock up when they find a good source of kosher certified goods.
If there’s one thing IKEA kitchens do well, it’s provide tons of well-organized storage.
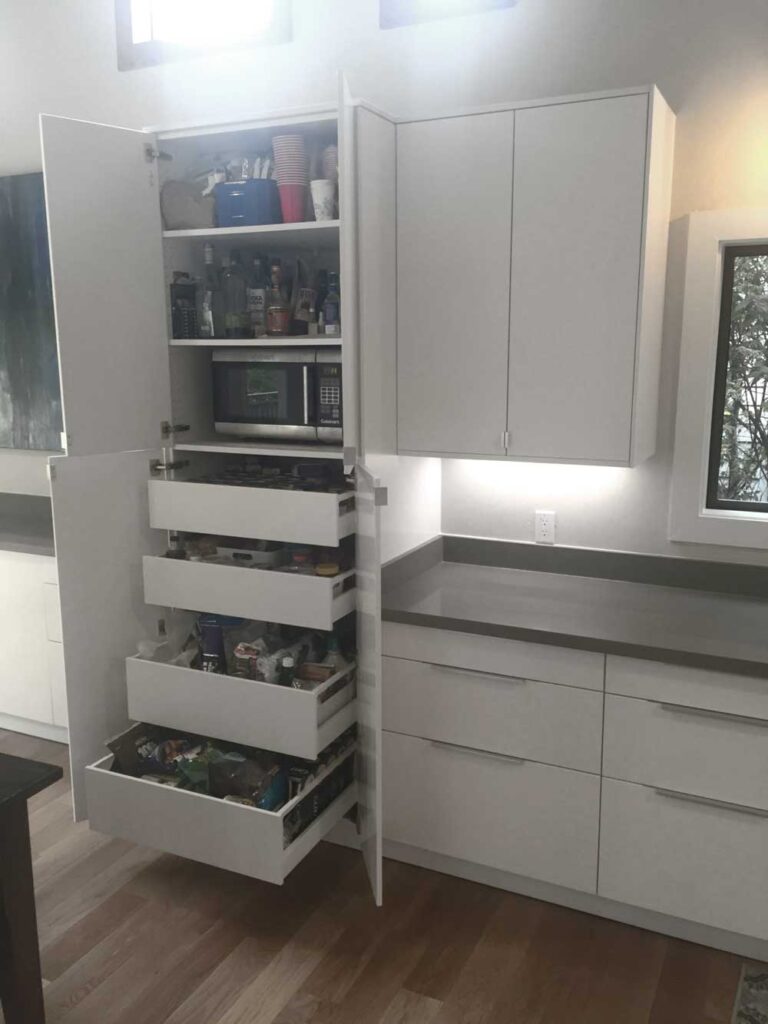
We recommend including a tall pantry cabinet with many drawers or several large drawers with smaller inner drawers.
#5: How to design for cooking in your kosher-friendly kitchen
Maintaining separate ovens and cooktops is not the only thing to consider in your kosher IKEA kitchen.
You also need to think about countertops. A kosher-friendly kitchen has non-porous countertops. Quartz is ideal because it doesn’t absorb food particles.
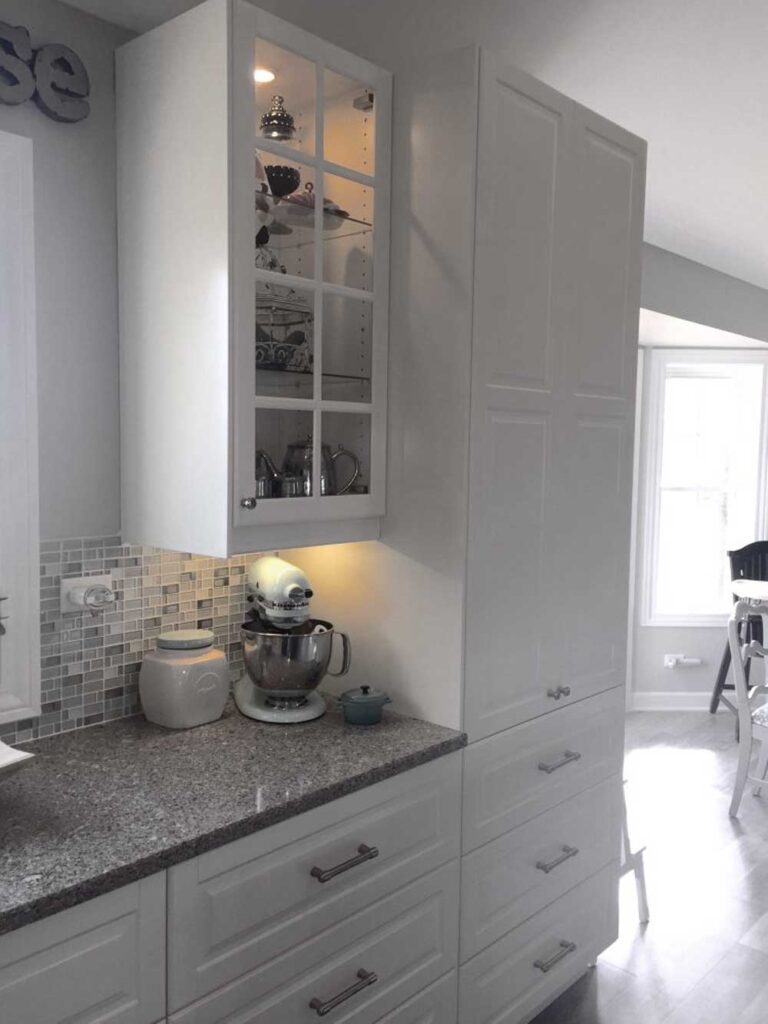
For ovens and cooktops, however:
- For big kitchens: 2 ovens (I bet you knew we’d say that!)
- For small kitchens: one stove, and a separate or free-standing one- or two- burner stove.
- For small kitchens on a budget: one stove, and a toaster oven!
#6: Bonus Tip! Don’t forget to talk to your IKEA kitchen installer, plumber, and/or electrician before designing your kosher-friendly kitchen
Since appliances are a very important part of a kosher kitchen, don’t forget to talk to your IKEA kitchen installer, plumber, electrician and/or contractor! They will have to consider your ventilation and wiring requirements as well.
Keep in mind the size of your kitchen before buying appliances and share your IKEA kitchen design draft with your contractor ASAP.
And of course if you work with us, share all of these details and we’ll be happy to adapt so you can get a one-of-a-kind IKEA kitchen that suits your needs!
Get a Professional IKEA Kitchen Design – All Online
Work with our certified kitchen designers to get a personalized kitchen designed around your needs and vision. If you’re interested in learning more about our service, make sure to check out our IKEA Kitchen Design Services.




