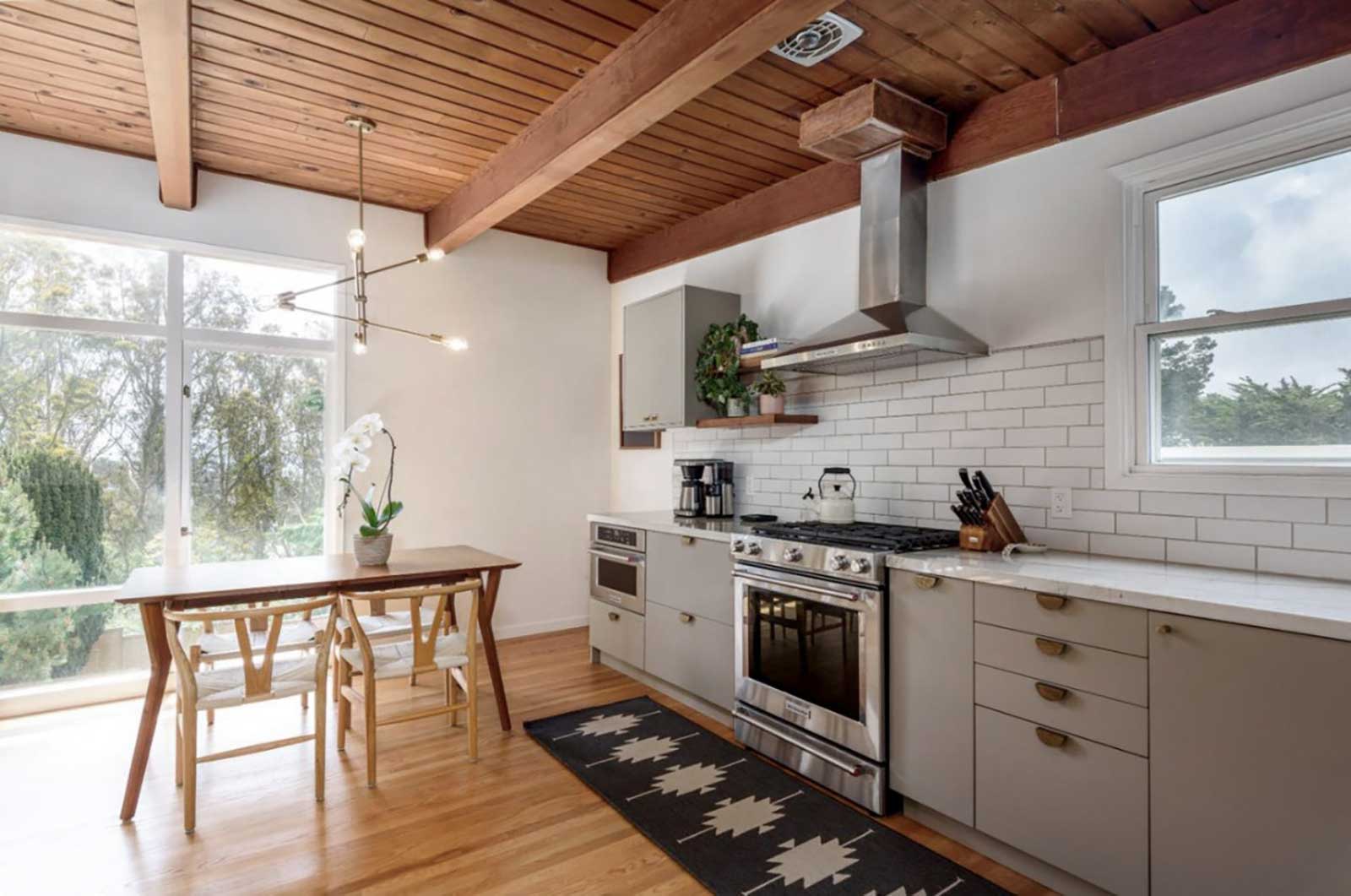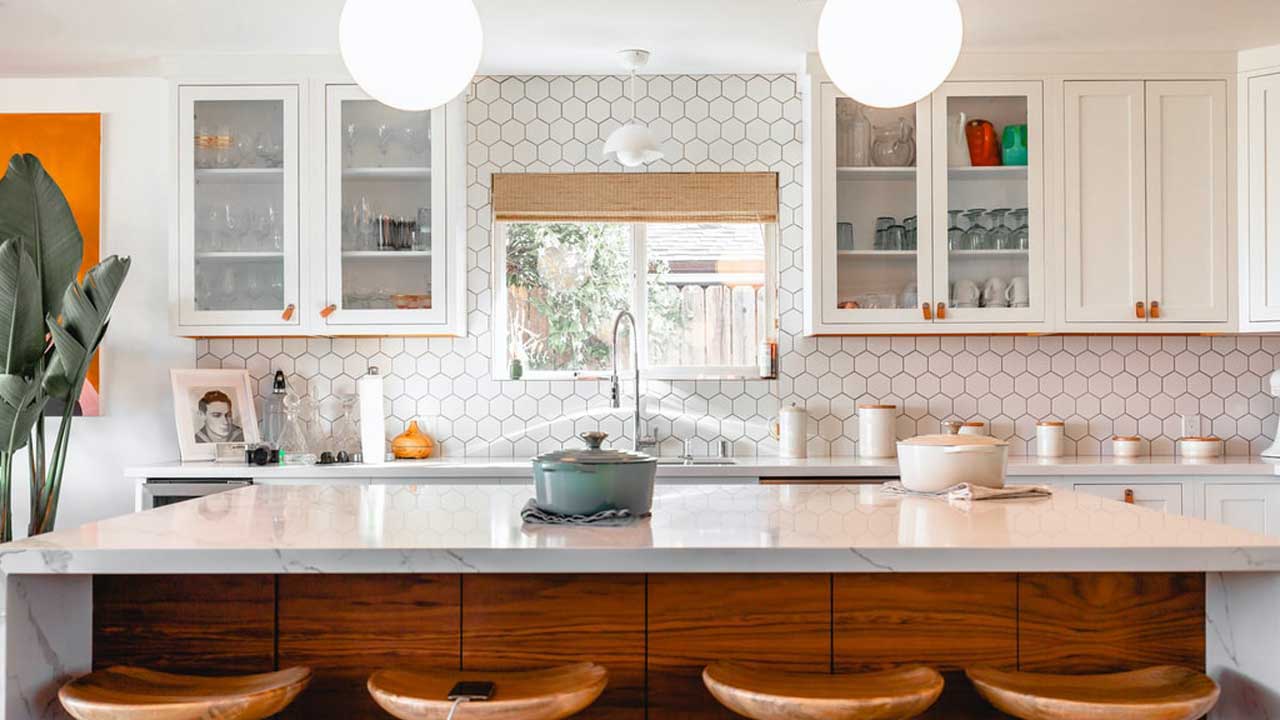

Five Tips for easily increasing Counter Space so your IKEA Kitchen works for you
One of the most frequent design requests we hear is, “I want to improve or increase counter space in my new IKEA kitchen.” With an intelligent IKEA kitchen design, it is possible to make your space work.
For a busy cook, lack of a proper work space can be a nightmare. Where will you chop those vegetables? Where will you leave those sizzling pots of chili while you wash the dishes?
If you’re considering changing your kitchen layout, we have some tips to increase your counter space. This article looks at each one.
Tips for Increasing Your IKEA Kitchen Counter Space
Tip 1: Use Multi-purpose, Built-in Appliances
Sometimes, kitchens have more than they need. For example, do you need that eight-burner gas range if you only have a family of 3? Or what about that microwave sitting on the counter and a separate toaster oven when you could place both on a tall cabinet? Using multi-purpose appliances such as a convection-microwave oven or a microwave-hood combination will not only save you money, it will also save you space both on counters and cabinets.
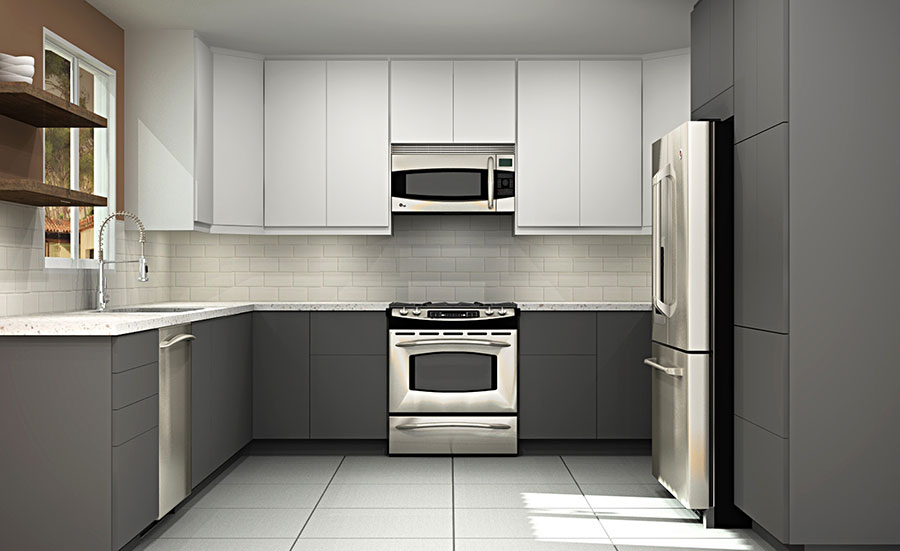
In this small IKEA kitchen, the microwave has two functions and it’s also away from the counter.
Tip 2: Downsize Your Sink or Dishwasher
If you’re living in a condo, it may be a good idea to consider a 24″-wide sink or an 18″-wide dishwasher. These are amenities that can increase both storage and counter space. To blend them with your kitchen, you could use an under-mount or an apron-front sink, such as the HAVSEN sink from IKEA. Or you could use a panel-ready dishwasher and an 18″-wide door front to integrate it with the rest of your kitchen cabinets.
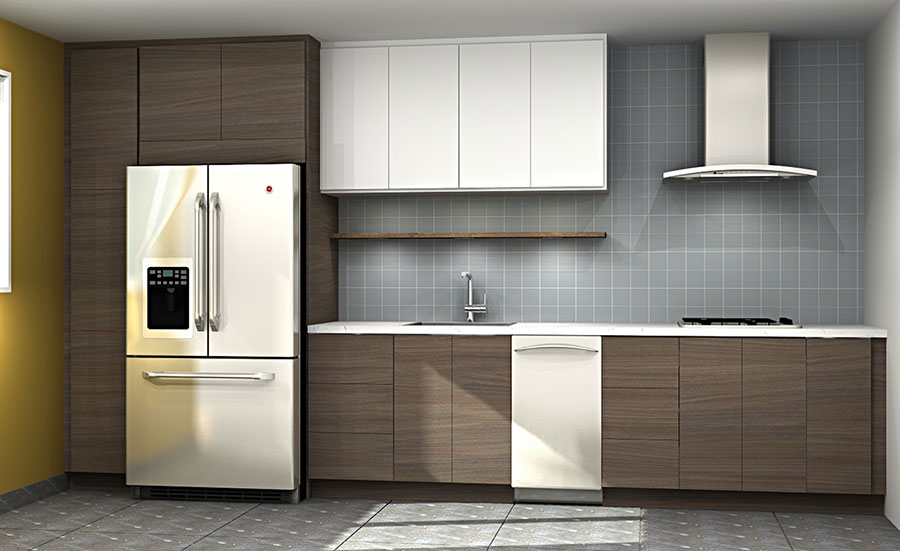
Consider these options if you live in a condo: a 24″-wide range or hood, an 18″-wide dishwasher or a 24″-wide sink.
Tip 3: Avoid Putting Cabinets or Appliances On the Counter
While tip 3 sounds the same as tip 1, this applies to those tall appliance garages or fancy hutch arrangements with glass doors. Sure, they look nice, but isn’t your counter and work space more valuable? If you need an appliance garage, use the back of a corner. That space is hard to reach and often wasted.
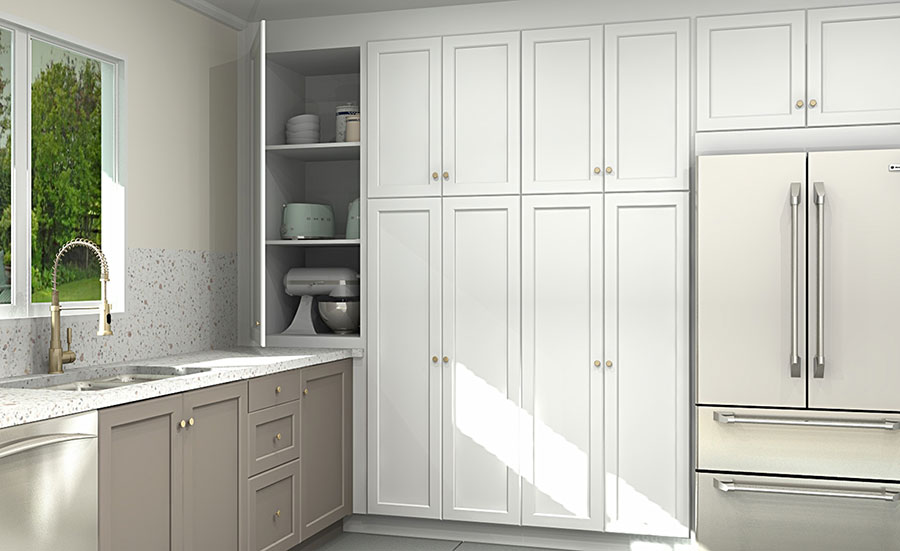
This customized appliance garage sits in a corner that would otherwise go unused. The best part? There’s still counter space available!
Tip 4: Use Drawers Instead of Shelves in Base Cabinets
Drawers store more — much more. Keep your pans, small appliances, and spice jars in drawers rather than on the counter. The more you can stash and hide away, the better!
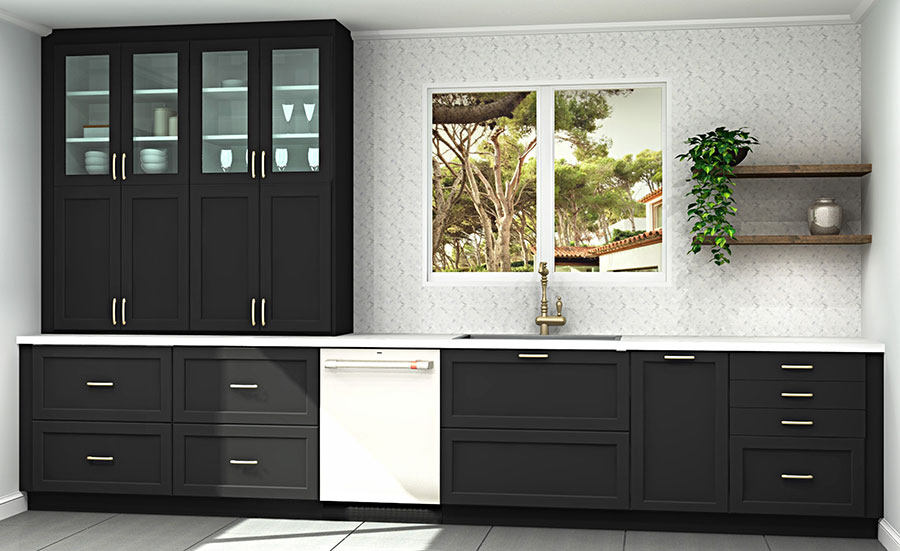
A drawer base cabinet next to the dishwasher is an ideal spot for your silverware and cooking utensils.
Tip 5: Minimize the Number of Specialized Appliances You Store
If you have a small kitchen, space needs to be used wisely. Do you really need a huge coffee maker, stand mixer, cappuccino machine, panini press, electric grill, and food processor sitting on the counter at all times? How about that wine cooler, the china cabinet, or the linen drawers in your kitchen? Chances are good that reassessing what you really use in your kitchen will help clear up a lot of space.
Learn more about how we can design your IKEA kitchen, bath, laundry room, and closet with Inspired Kitchen Design.
Get a Professional IKEA Kitchen Design – All Online
Work with our certified kitchen designers to get a personalized kitchen designed around your needs and vision. If you’re interested in learning more about our service, make sure to check out our IKEA Kitchen Design Services.








