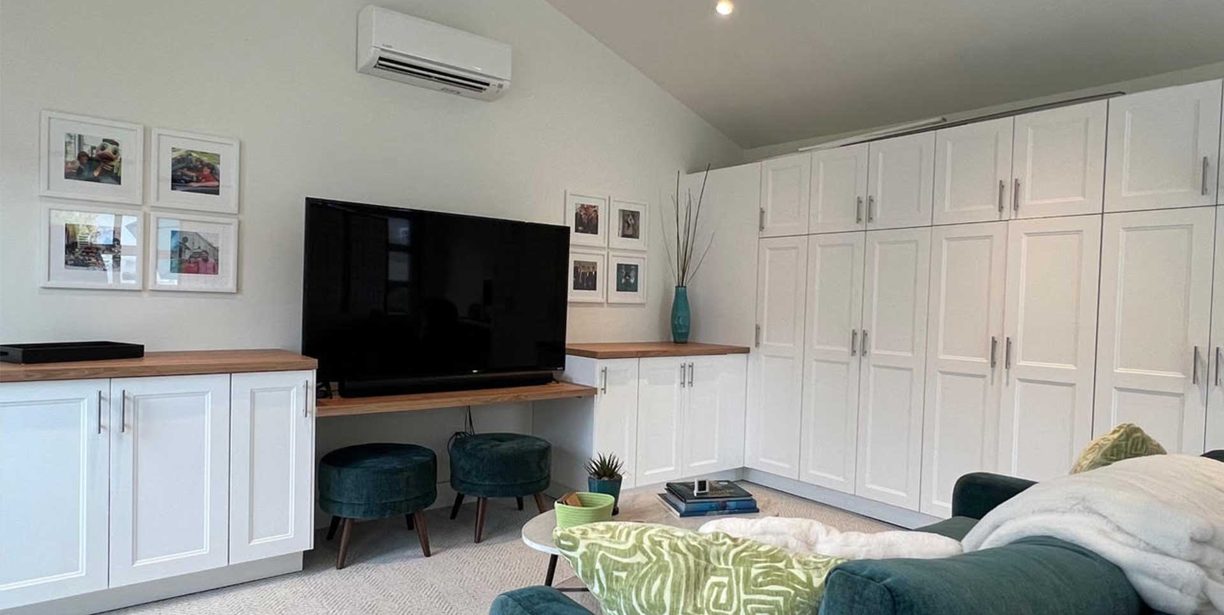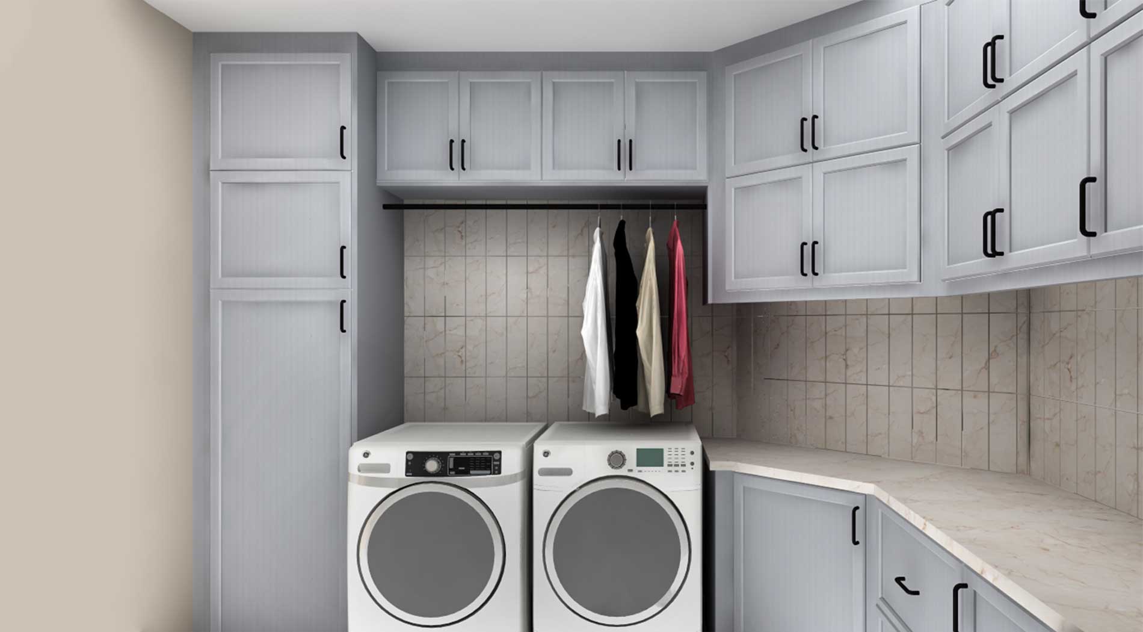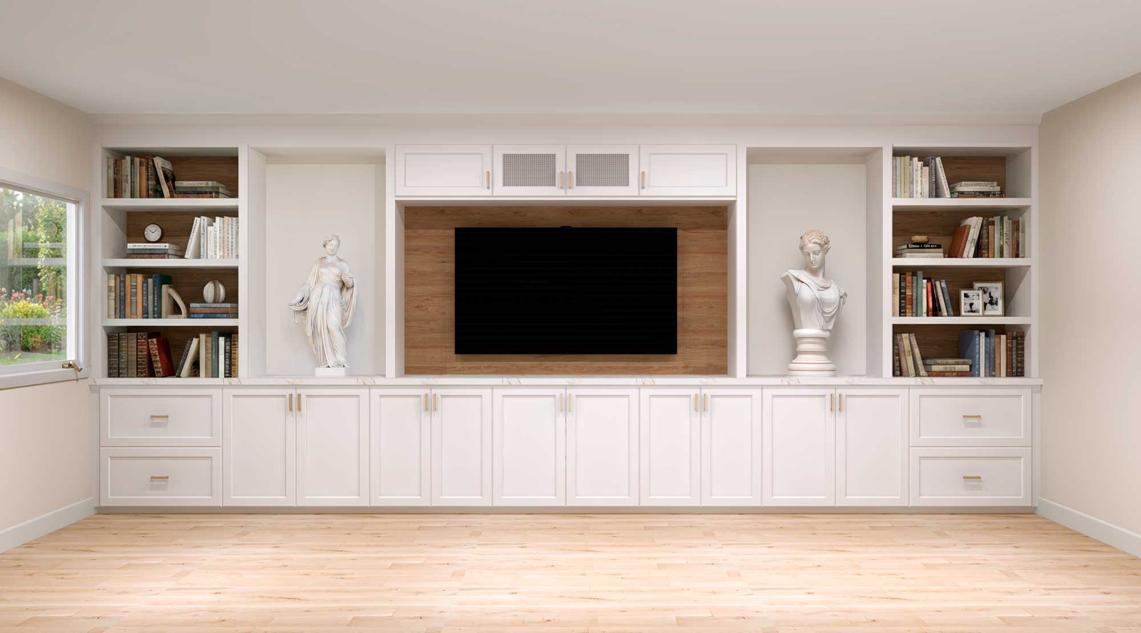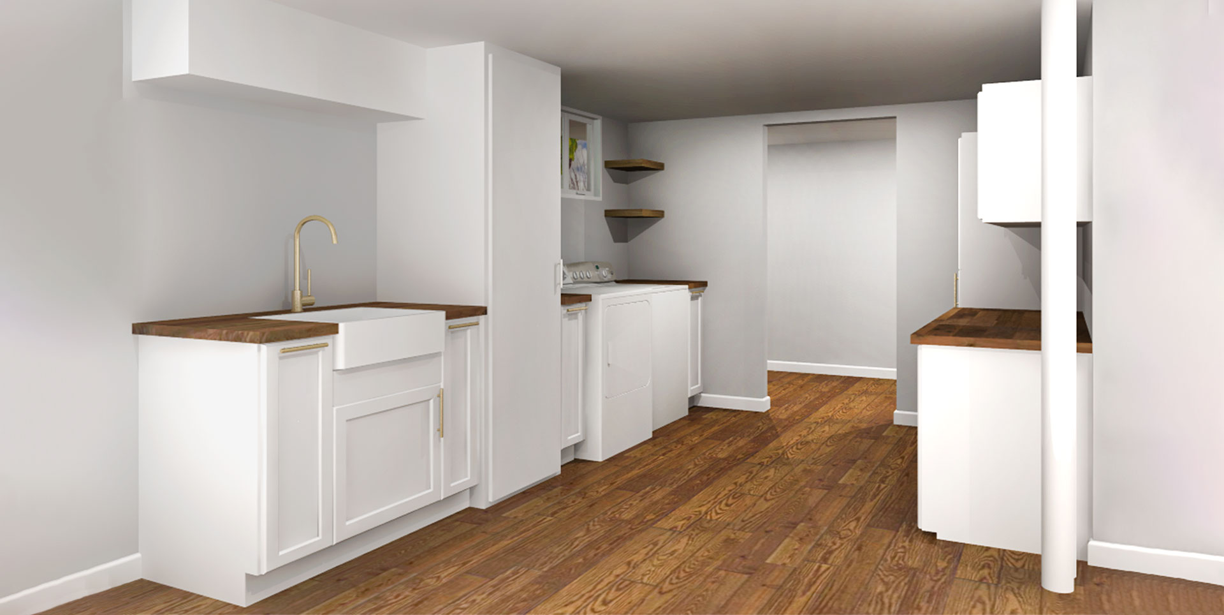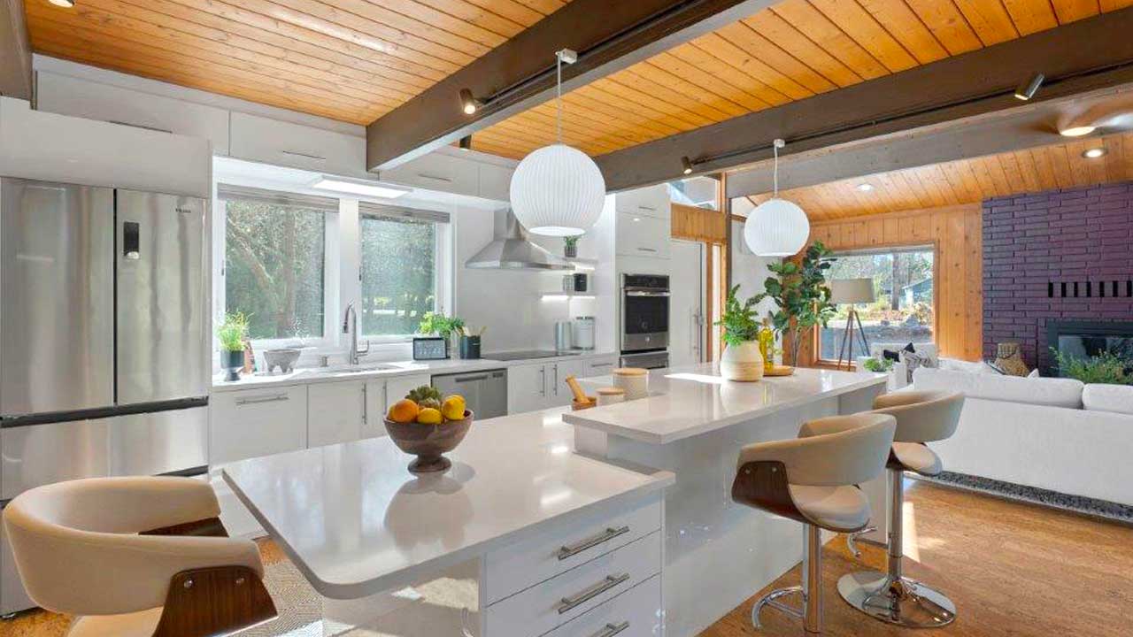

See how an open floorplan IKEA remodel provided multiple aging-in-place options
Finding your independence — or in this case, retaining your independence — should be the goal of every IKEA customer. These are the sentiments of IKD customer Ann from the Olympic Peninsula, WA, who recently worked with IKD to design an open floorplan IKEA kitchen that is welcoming, clean and bright, and — most importantly — provides aging-in-place options for her and for visitors.
“Aging-in-place guidelines identify the challenges of aging-related mobility and hearing problems. So, this kitchen is about accommodating independence!”she says.“Extra emphasis was also added to support a social lifestyle with our peers who are also aging.”
To accomplish this, she combined IKEA SEKTION cabinetry framework with IKEA RINGHULT white, high-gloss doors for the upper and lower cabinets; white IKEA MAXIMERA drawers and MAXIMERA pull-out interior fittings; IKEA UTRUSTA 15” drawer fronts; IKEA FORBATTRA cover panels; white IKEA VARIERA cover plates and an IKEA KOMPLEMENT Series white pull-out mirror with hooks. These are complemented by aFisher Paykel ADA-compliant dishwasher with two drawers and an ADA-compliant GE Profile PK7000 WiFi connect 27” Single Electric Wall oven, among others. In addition, the counters are ADA-height and feature Silestone Whiter Than White quartz countertops. And she accomplished this with a total cost for her kitchen of $7,162.73!
Notably, these product choices were inspired by her role as a caregiver to a nonagenarian (over 90-year-old) who was in extended care. Ann says that universal design features are included throughout her IKEA kitchen (as well as in her newly renovated IKEA laundry room).
“In order to avoid recuperation at medical environments (like nursing homes or assisted living), the homeowner should have a kitchen [that is ADA-compliant] and needs to be able to show a high level of hygiene and occupational safety in the home,” she notes.And she says she was able to conceive of her design by researching examples of kitchens on design Web sites like HOUZZ, as well as help from the ADA community — and design guidance from IKD.
“A design challenge I set for this IKEA remodel was bridging the gap between ‘functional’ and ‘Boomer Pretty,’ ” she says. “[Having a space that allows you] to stay focused, stay hygienic, avoid burns, and have each plate of food look as tempting as artwork was good and right. It also makes for an elegant casual workspace or dining venue for both abled and wheelchair users,” she concludes.
Let’s see how Ann’s IKEA kitchen and laundry room came together!
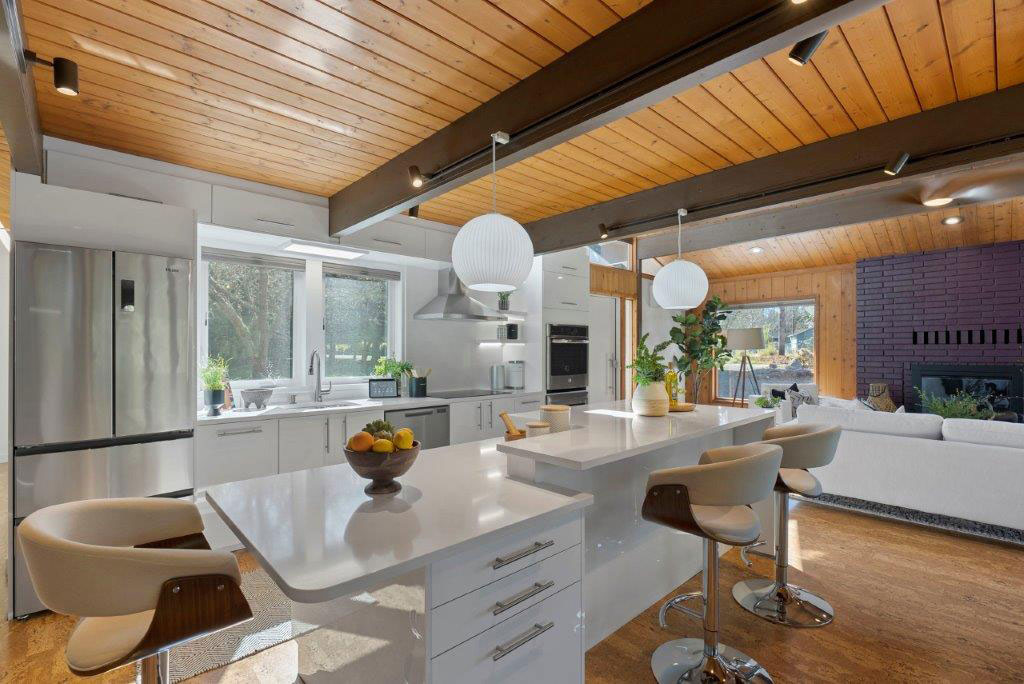
IKEA Remodel Has Universal Appeal
Described as an accessible European kitchen, the white, universal design-themed space would not have been possible without IKEA cabinets.
Ann explains: “First, IKEA cabinets are beautiful. They’re also easy to alter and even complex parts can be ordered online. Lastly, there are always new products being launched by IKEA to add more functionality, such as motion sensors, organizers, pullouts etc. Having additional options and upgrades while designing for Aging in Place is key [especially as people get older].”
The IKEA RINGHULT cabinets run from above the oven and below the IKEA HILLESJON sink to the stainless steel refrigerator.The large IKEA LANSA stainless steel handles make the task of pulling out drawers or opening doors much easier. They also provide plenty of storage space for pots, pans, utensils and small appliances.
She concludes: “The white countertops can be easily sanitized and offer the ability to use a wheelchair or even a bench under the sink and cooktop and the dishwasher with drawers [ensures] one need not bend to open it.”
In the Zone
Ann’s IKEA kitchen is separated into two distinct working zones that make it safer and more efficient.
She explains: “Zone One of the wall of cabinets is where hot, cold, and wet happens. The counter height has been adjusted for wheelchair access and the sink is located close to the stove to reduce spillage (and minimize slipping hazards). The touchless faucet features a pull down hose if you wish to add water to a pot and the doors below the ADA-compliant Bosch 800 Series NET8068 30” Electric cooktop and touchless faucet sink can be removed. Also the stainless steel refrigerator has a middle drawer in which a wheelchair user could easily grab a prepared meal for microwaving. Overall, there are less steps, less bending and lots of layered lighting.”
Zone Two is focused around the large center island. The island features large drawers and ample outlets for pasta makers, blenders, mixers etc. Not only is the island wheelchair accessible, but the space between the wall unit and island allows for greater workflow even when guests are mingling there during a get together or if someone using a walker or wheelchair needs to turn around.
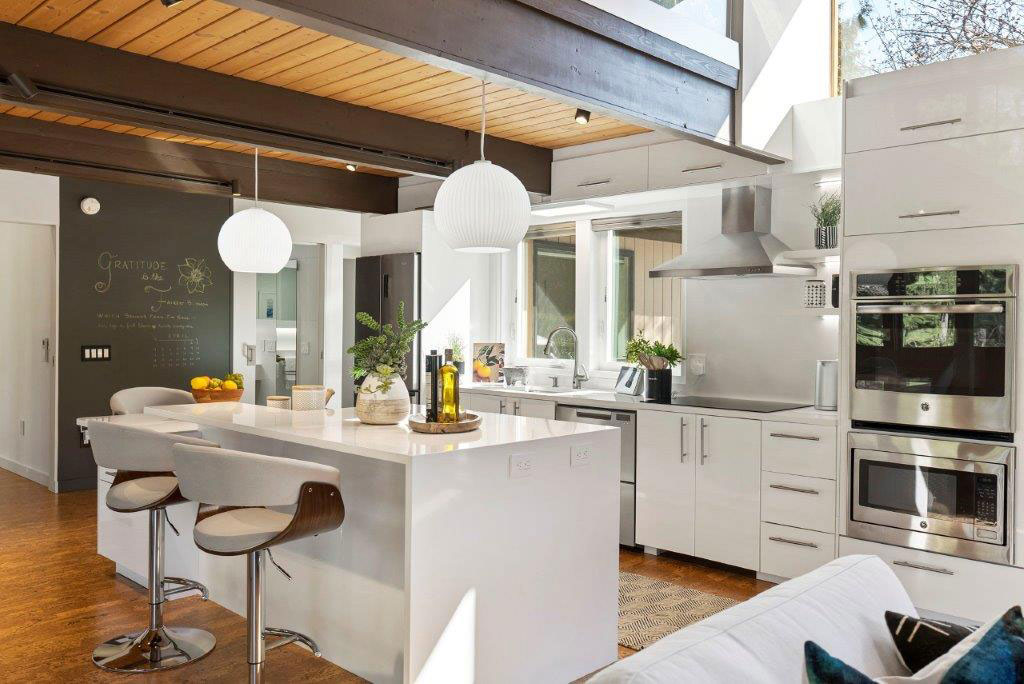
Island Access
The large, sprawling multi-height center island follows universal design theme principles and was customized to accommodate wheelchair access.
Ergonomically speaking, the IKEA UTRUSTA 15” drawers in the island store dish ware and silverware, keeping storage options simple.
“A pullout in the island’s center can be used in a variety of ways including making the spice rack closer for you as you work at the oven. The deeper drawers make retrieving pans and small appliances easy to see and easier to access,” she concludes.
Light It Up
Another critical part of the kitchen’s aging-in-place design is the LED lighting and natural lighting.
“As we age, layered lighting, especially thoughtful LED lighting, can ramp up as our eyes ramp down. Dimmers have been provided for scenes, hosting and leisure events and overhead, cabinet and track lighting provide a variety of options including cueing for attention deficits. Plus, LED meets the aging-in-place guidelines for less upkeep,” she explains.
She adds that the kitchen also utilizes Amazon smart home features ideal for those challenged by vision or mobility deficits. “I love using ‘Alexa, kitchen lights on at dusk’ which ensures seamless light as I am frittering at the kitchen island.”
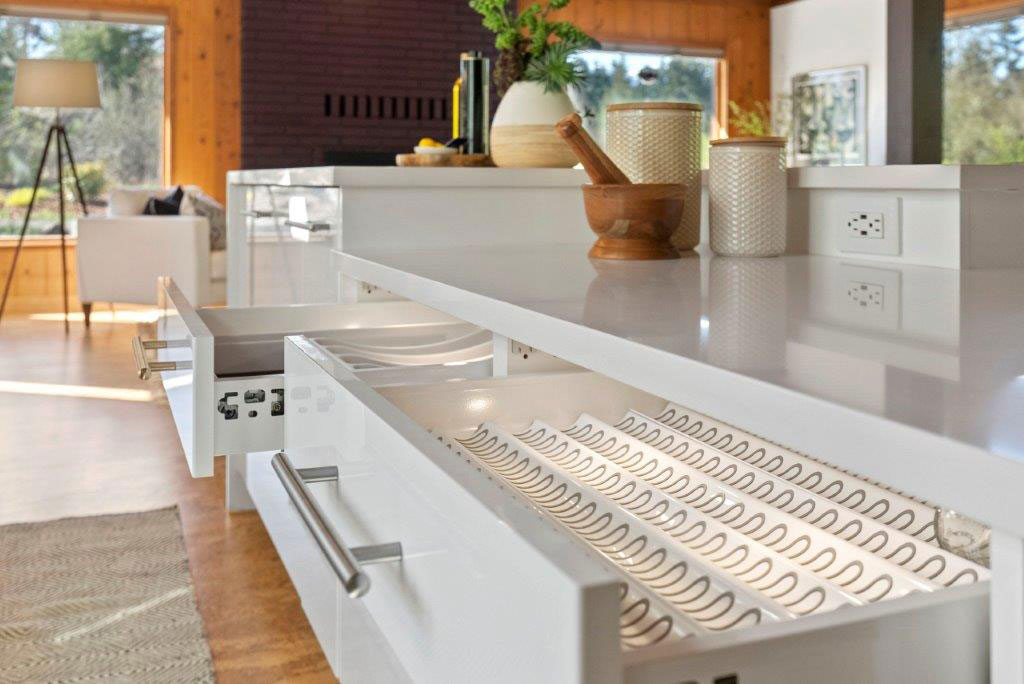
Nice and Clean
The laundry room was also renovated to become ADA compliant.
“The laundry run is super hygienic and the way [our IKD designer] got a sink in there is awesome. The same model of IKEA RINGHULT cabinet finishes and IKEA LANSA handles were used here,” she says.
To meet future mobility challenges, the washer and dryer are front loading and situated inside raised IKEA RINGHULT cabinets. IKEA MAXIMERA drawers are featured below the washer and dryer to catch falling items and also provide easy access from a seated position. However, Ann quickly adds that slipping is a concern in any ADA-compliant home so smart LED cabinet lighting is also featured over the IKEA NORRSJON sink area.
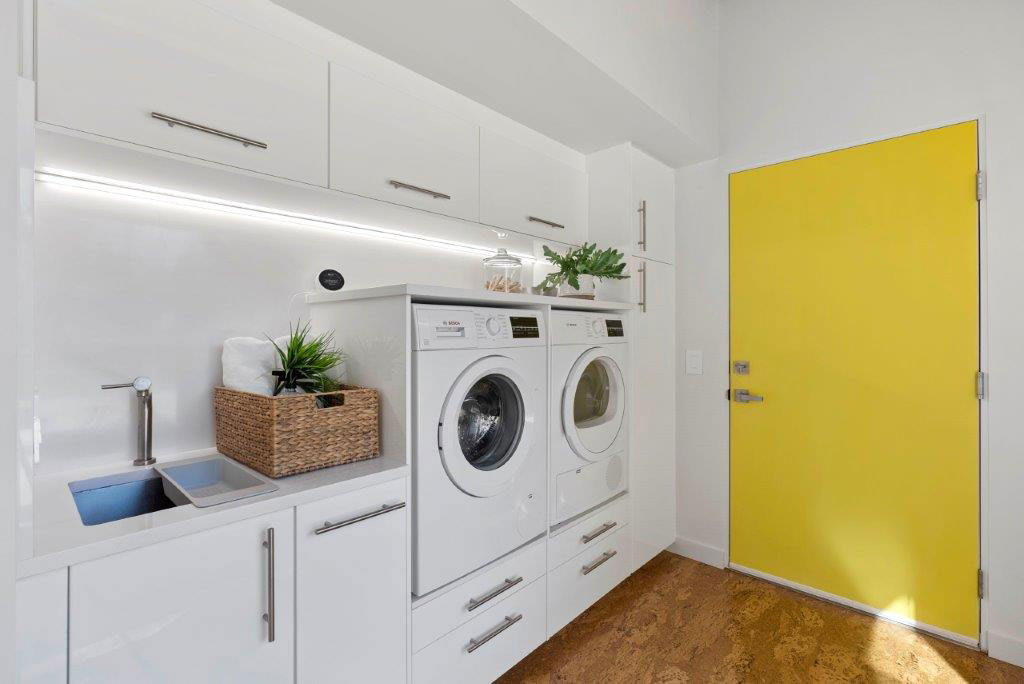
She concludes: “Aging in Place asks the designer to consider a spectrum of challenges and how to accommodate independence [when serious health limitations confront the client]. Good Aging in Place incorporates positive activities that can assist with mental state like encouraging socialization and connections with nature and natural light which have profound advantages. Having a space conducive to organizing also helps aging minds by taxing the attention span less.The IKD layout is so thoughtful [in that regard], I love all of it!”
Get a Professional IKEA Kitchen Design – All Online
Work with our certified kitchen designers to get a personalized kitchen designed around your needs and vision. If you’re interested in learning more about our service, make sure to check out our IKEA Kitchen Design Services.
Learn more about how we can design your IKEA kitchen, bath, laundry room and other rooms at inspiredkitchendesign.com.






















