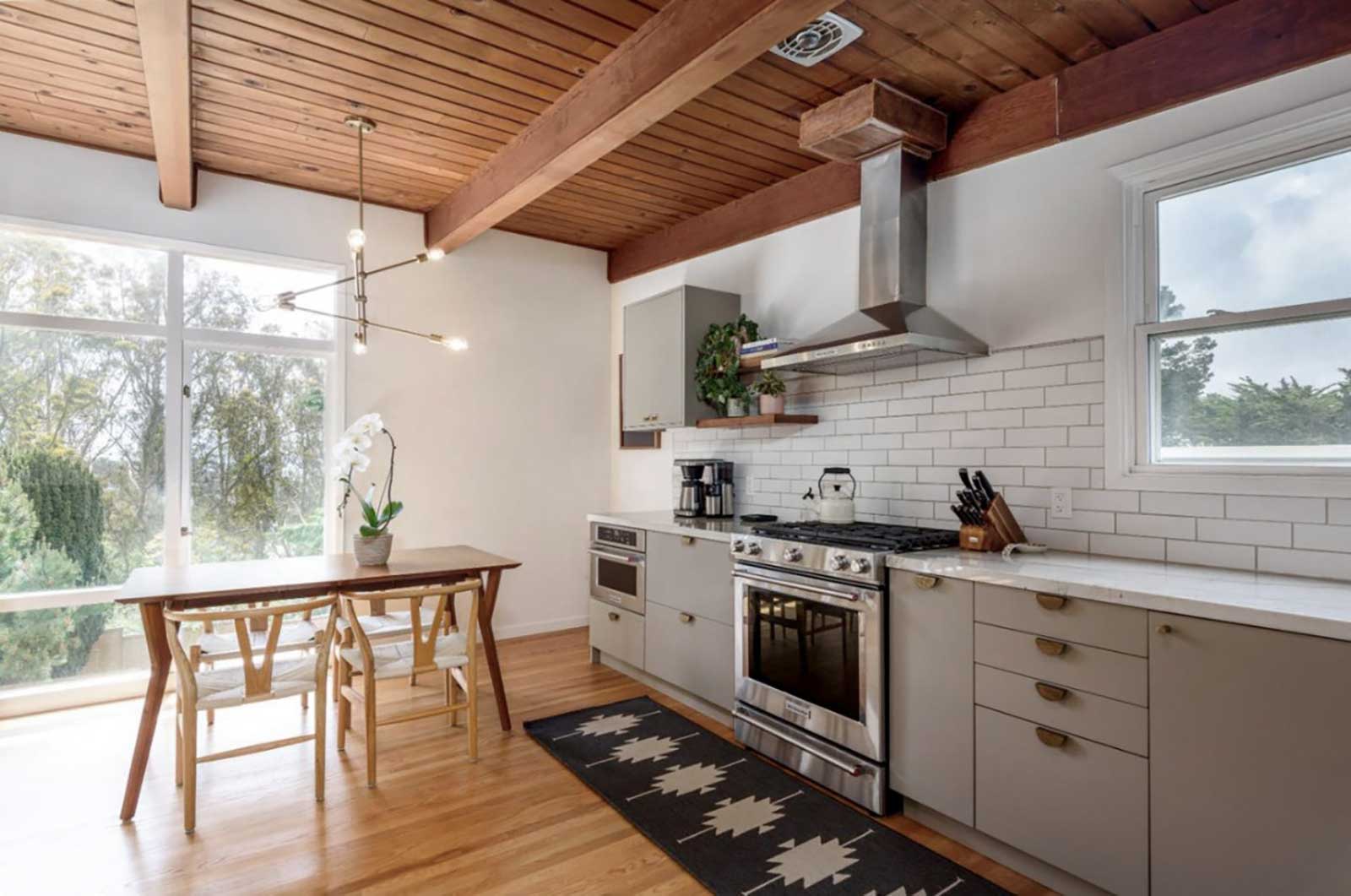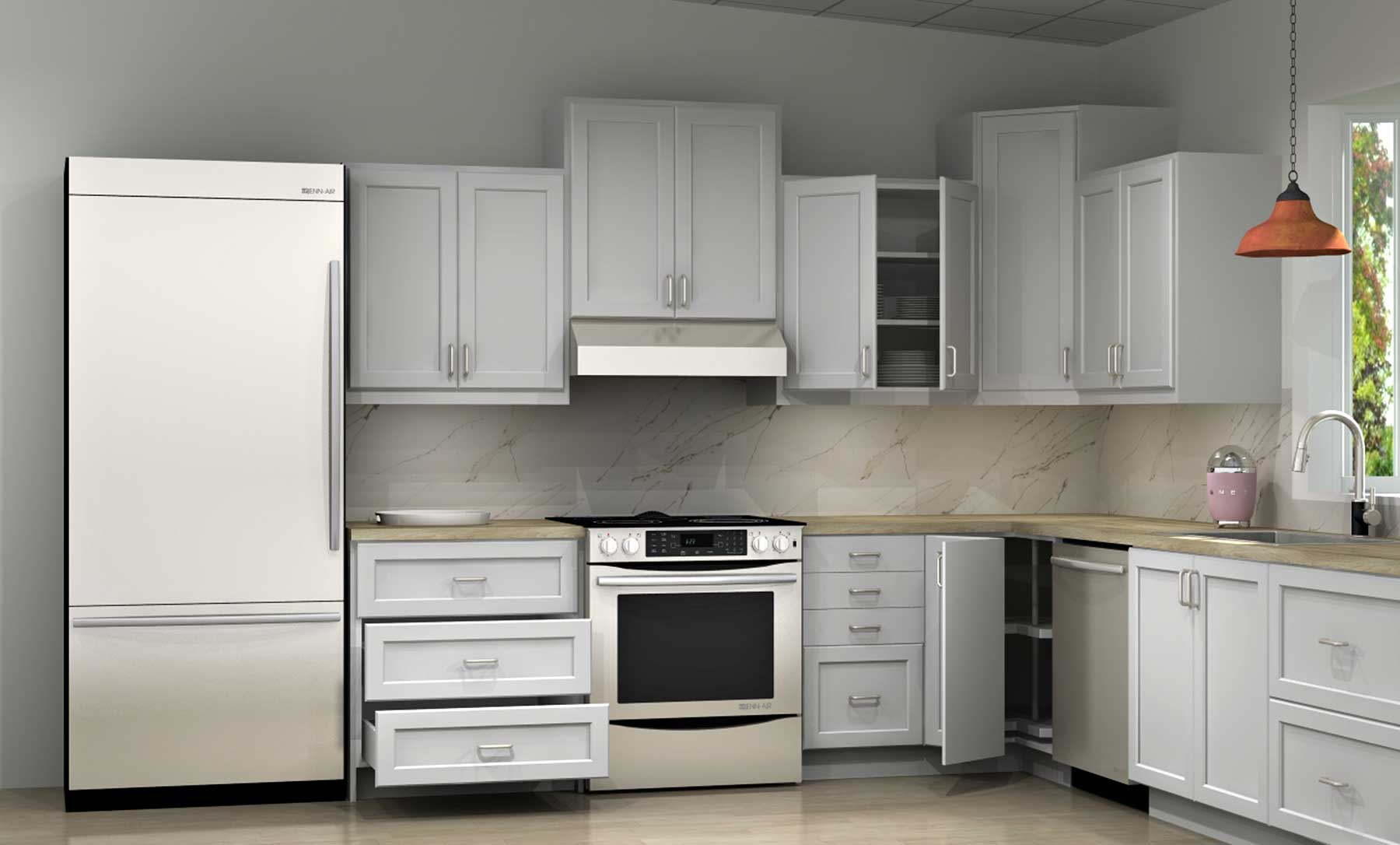

Our designers share tips for integrating any height cabinet into your kitchen layout
There are lots more opportunities to create a better kitchen design with wall cabinets than with base cabinets. The wall cabinet’s height and depth, along with the installation height, gives more to work with.
Ordinary kitchens use a row of same-height 30” high wall cabinets, leaving about 11.5” of free space for an average 96” high ceiling. We’d like to see you break that up some by stacking IKEA wall cabinets – two 15” high units on top of one another.
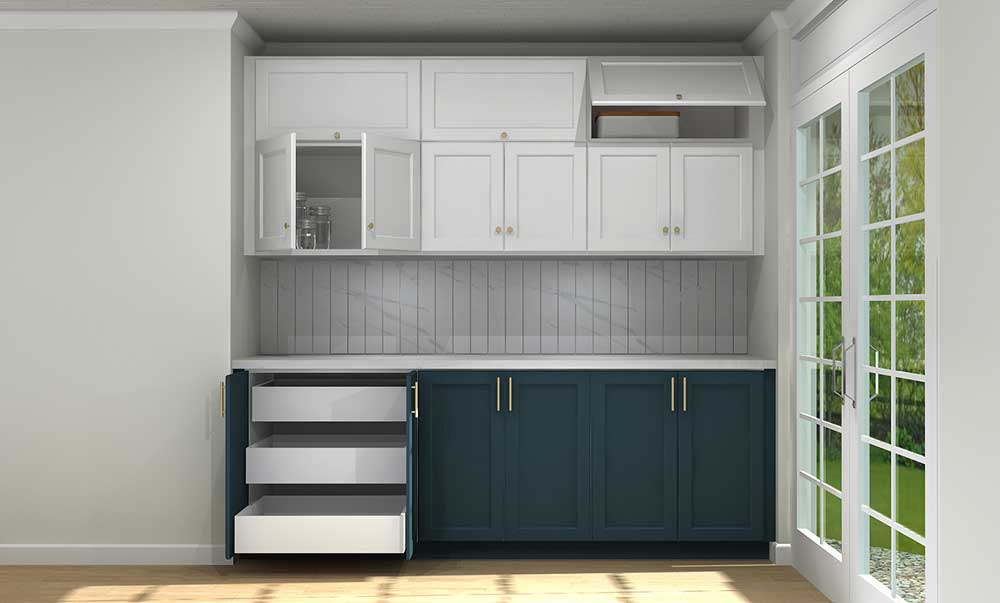
Placing a few 40” high cabinets between 30” high ones end that “same-height” look in its tracks! You’ll gain some more storage space and, by installing horizontal panels between the tops of the high cabinets, an attractive niche is created.
Why Design
with IKD?
Why Design with IKD?
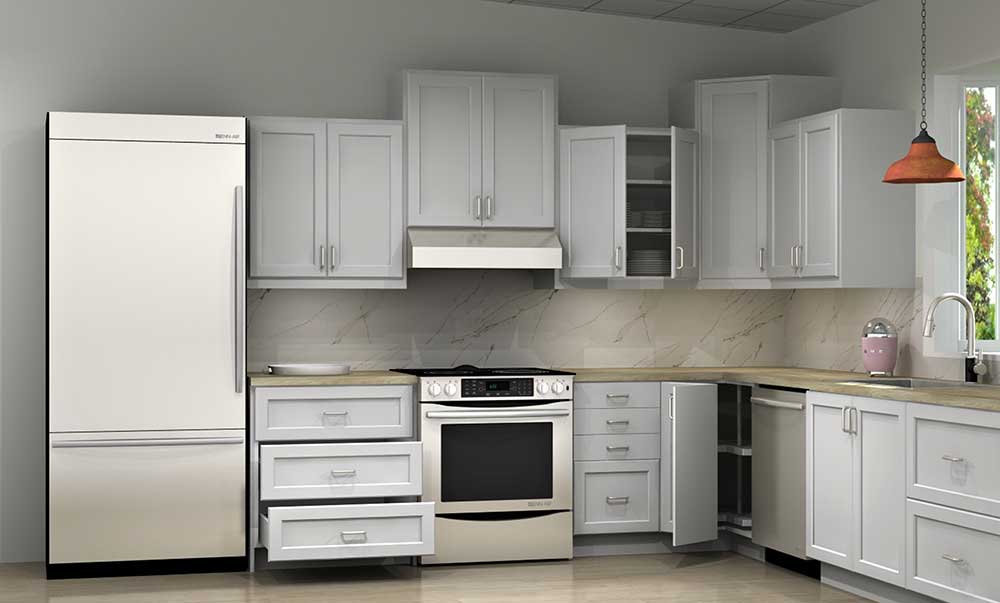
An open space between the top of the wall cabinets implies lost storage and generally gets dirty.
IKEA has 15”, 20”, 30”, and 40” high wall cabinets – though the same widths aren’t available in all the heights. So, you can get up to the ceiling – but it’ll take some creativity to match up the available cabinet widths.
Don’t worry if there’s a 3” to 6” gap still; just cut a toe-kick, cover panel or deco strip to fill the space.
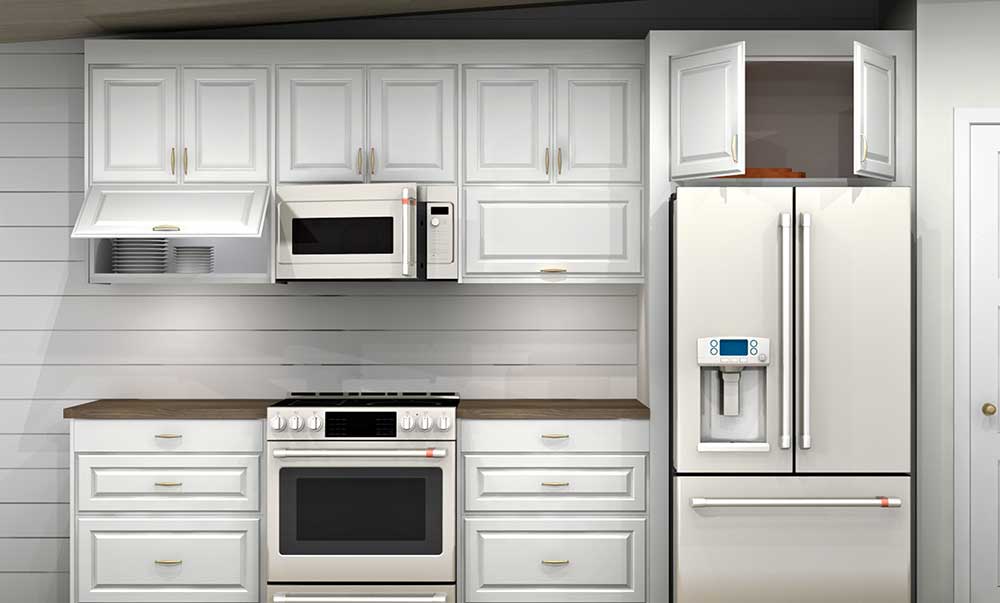
For as much as we’d like to play with wall cabinet heights we’re restricted because the wall cabinets should align with the tall towers. The tallest tower is 90”, so a 40” high wall cab would be the tallest that’d work.
Though, space permitting, if an open space of about 12” is available between the adjoining tall tower and the wall cabinet, then the alignment isn’t necessary.
Here a row of higher wall cabinets placed well above the tall tower creates an interestingly separate area.
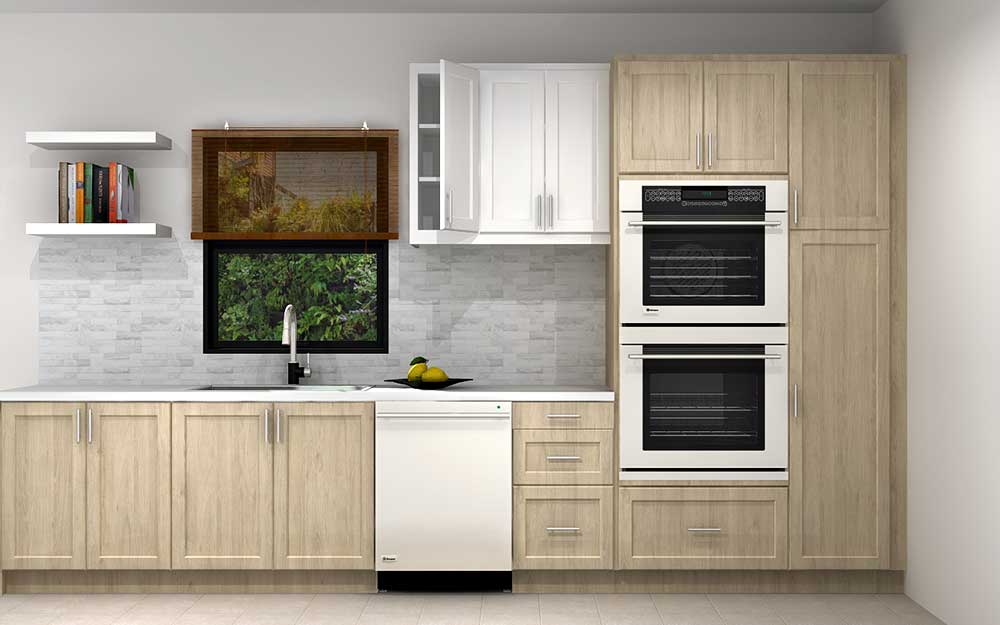
Very modern kitchen design trends emphasize minimizing wall cabinets by either not placing them or designing a strip of low-height (usually 15”) wall cabinets. May look great but it’s quite impractical.
Get a Professional IKEA Kitchen Design – All Online
Work with our certified kitchen designers to get a personalized kitchen designed around your needs and vision. If you’re interested in learning more about our service, make sure to check out our IKEA Kitchen Design Services.








