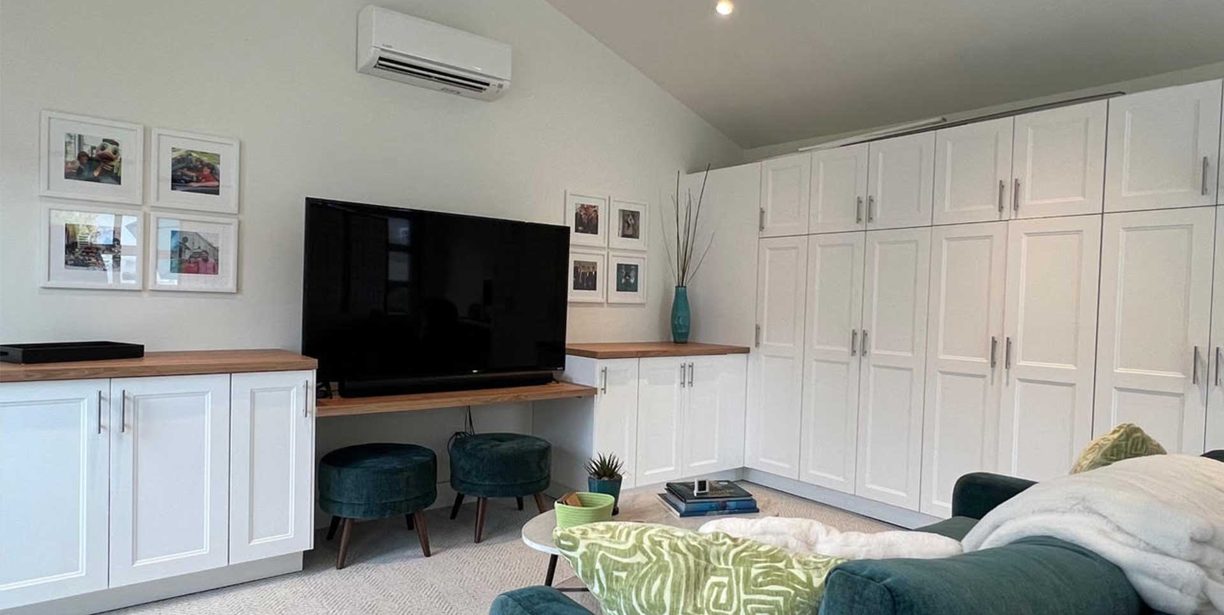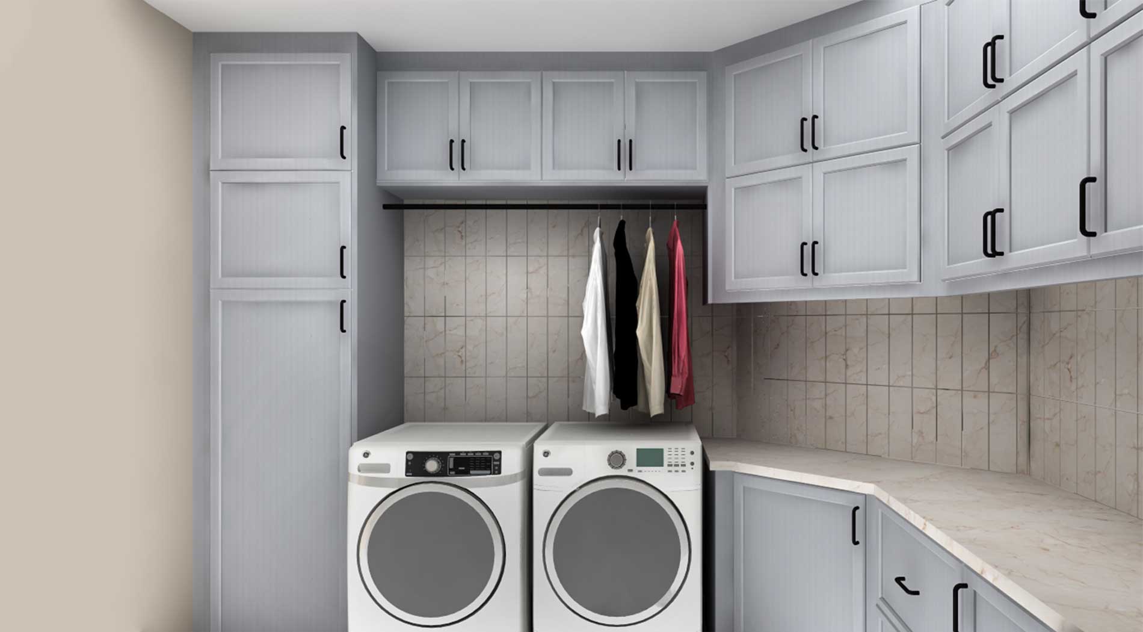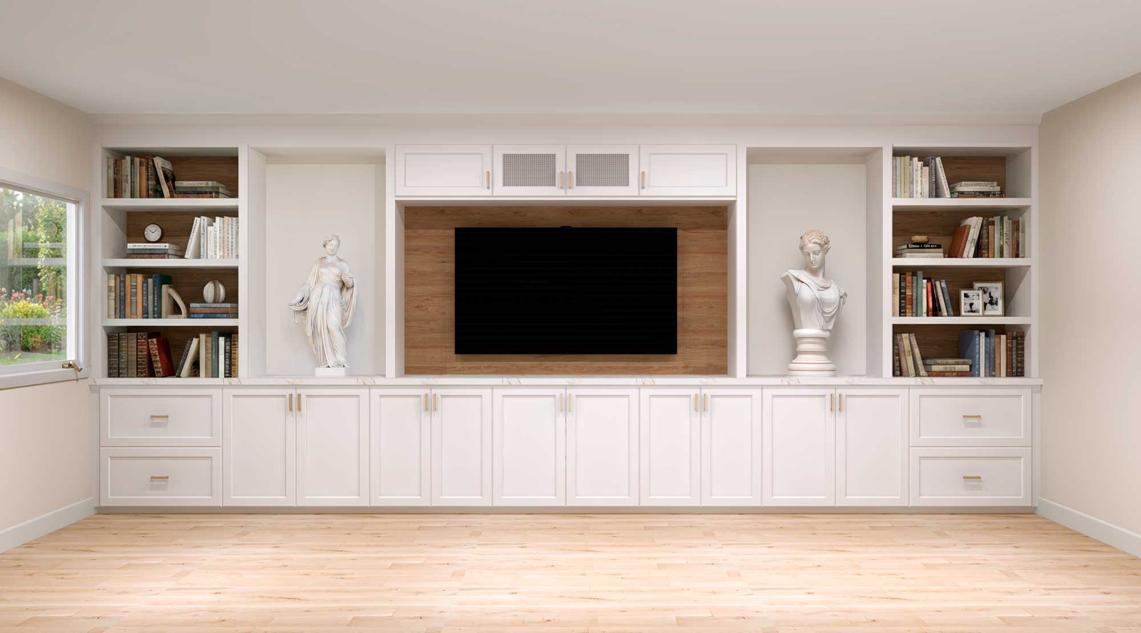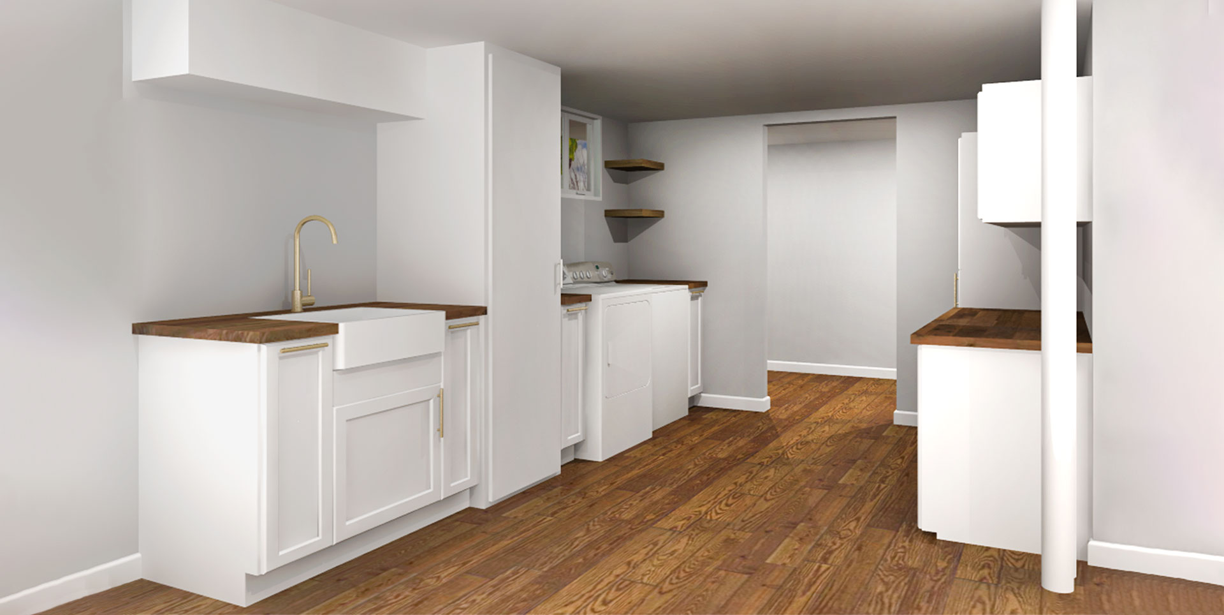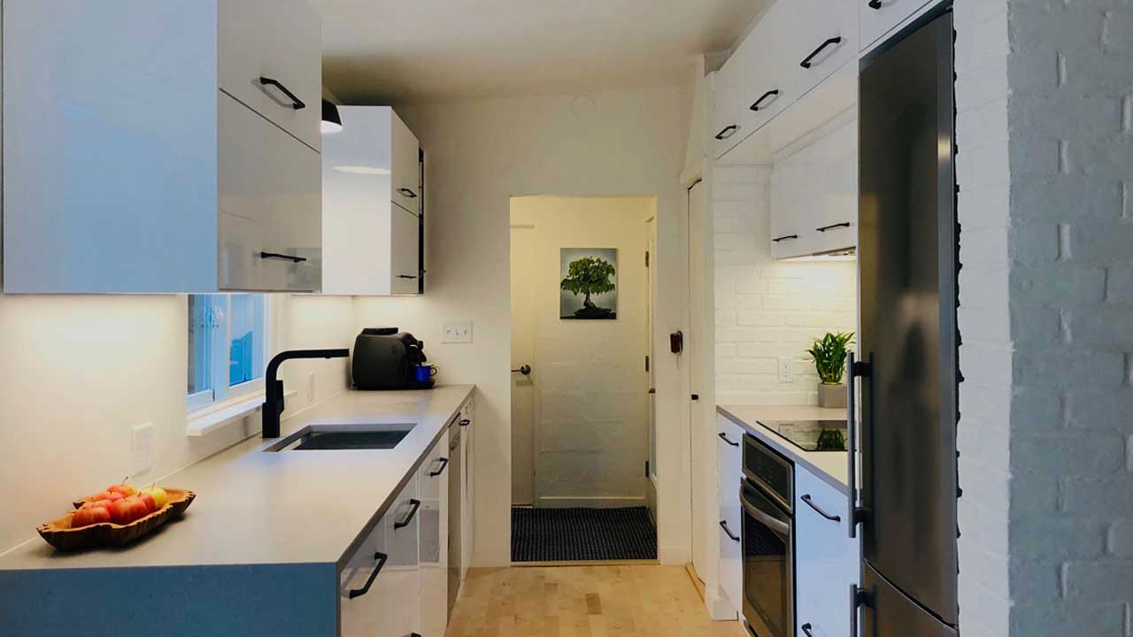

How to Keep Your IKEA Kitchen Remodel on Track and Under Budget
IKD’s design team has seen it all with IKEA kitchen remodels and knows how critical kitchen planning is to the success of your design. Using our experience, we’re here to help your IKEA kitchen come to life by explaining the most common pitfalls and ways to avoid them.
There are many issues to consider, from concept to installation. In this article, we focus on IKEA cabinet installation, IKEA lighting, maximizing your layout, and whether to go it alone or hire an installer.
This information will primarily benefit customers in the research phase of their IKEA kitchen remodel. If you’re at a place where you only have examples of kitchen designs from HOUZZ or even just a general kitchen design idea, we want to prepare you more.
Ultimately, we’re confident these tips will improve your kitchen design and save you time, money, and stress.
Factors of IKEA Cabinet Installation
When you purchase IKEA cabinets, there are several factors to consider and we highly recommend you begin by determining the parameters of your existing layout.
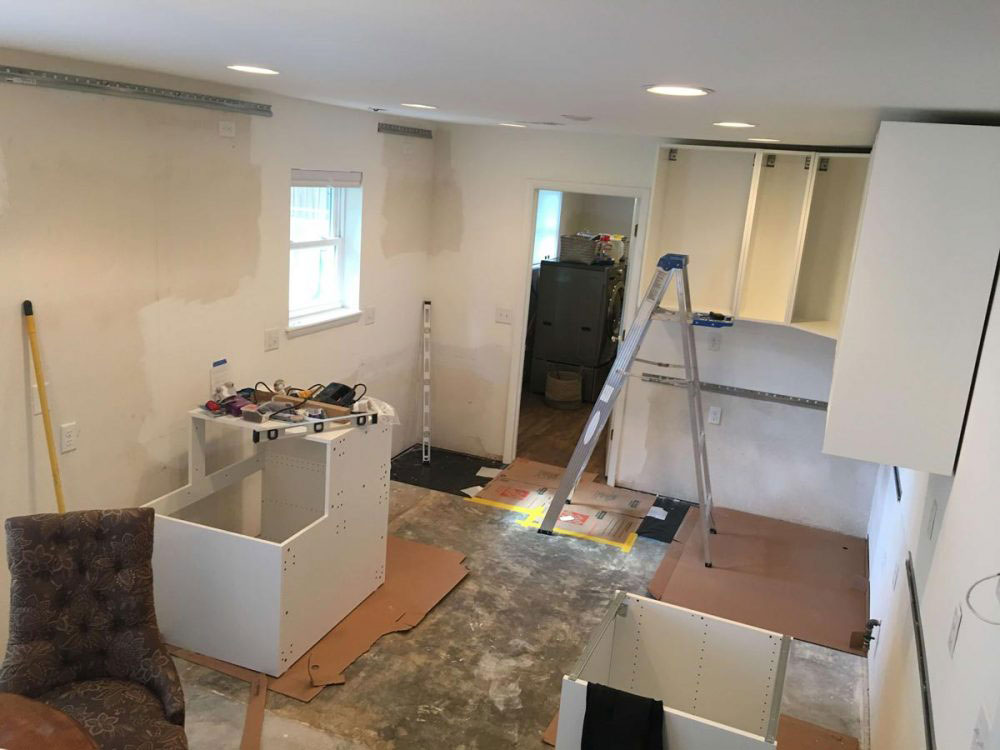
For instance, do the floors slope? As you may or may not know, level floors are rare, even in new homes.
So what should you do?
Fret not.
One option is to install a toe kick, enabling you to hide any minor gaps between the flooring and cabinets.
Let’s say you start installing base cabinets in your kitchen remodel and discover that the dishwasher won’t fit under the countertops you had planned.
You could cut out the flooring where the cabinets will be installed while leaving flooring under the dishwasher, fridge, and range (and filled in by toe kicks).
It’s much better to have a dinged-up old subfloor to work on until the very end, install the new floor and baseboards, and do a paint touch-up.
Also, consider your floor thickness within the total height of your IKEA renovation and ask a professional designer to calculate it.
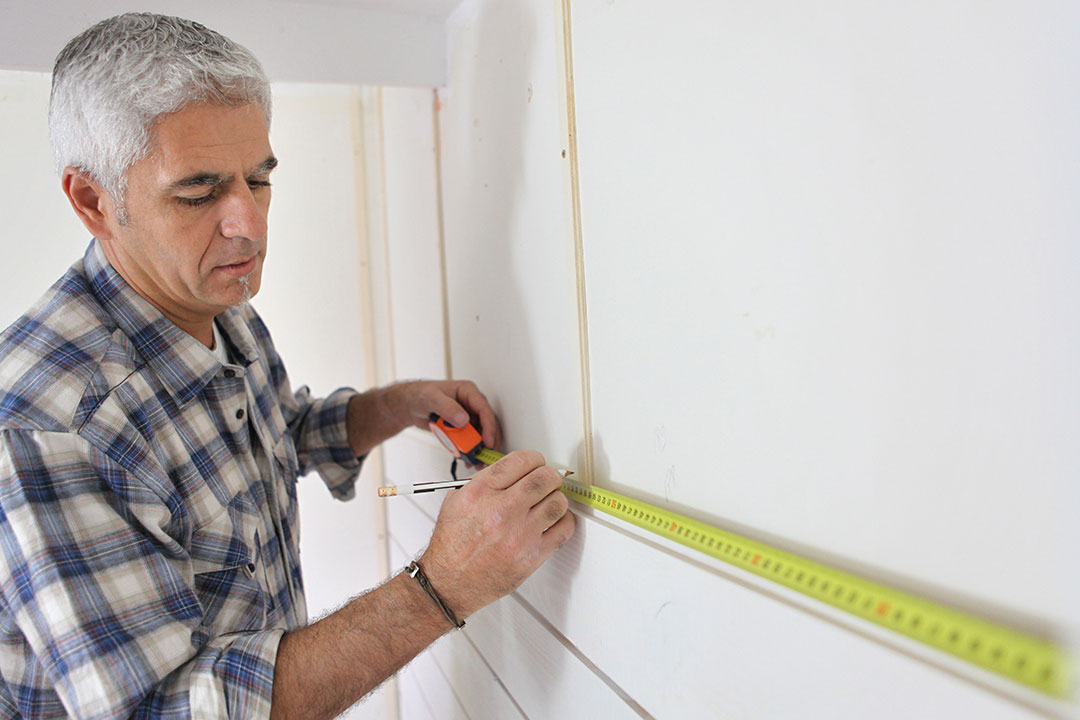
And IKEA’s SEKTION legs are designed to adjust the height to have cabinets perfectly leveled.
Another potential pitfall is whether the walls are plumb.
However, if the walls of your kitchen renovation are uneven, IKD can always account for a kitchen cabinet filler strip. Filler strips ensure that cabinet drawers open freely without causing wall damage, especially in tight spaces.
So if it’s a matter of measuring your floor thickness or navigating the IKEA Home Planner Software, you’ll also need to decide if you will go it alone or hire a design professional (like IKD!) or cabinet installer.
Prioritize Planning Your IKEA Kitchen Lighting
As we’ve explained in previous articles, IKEA kitchen lighting should never be an afterthought – especially if you are planning a major kitchen renovation.
You should discuss lighting and the location of fixtures with your electrician during the planning phase of the kitchen layout, demo, or new wall placements.
Fortunately, IKEA offers several kitchen lighting options.
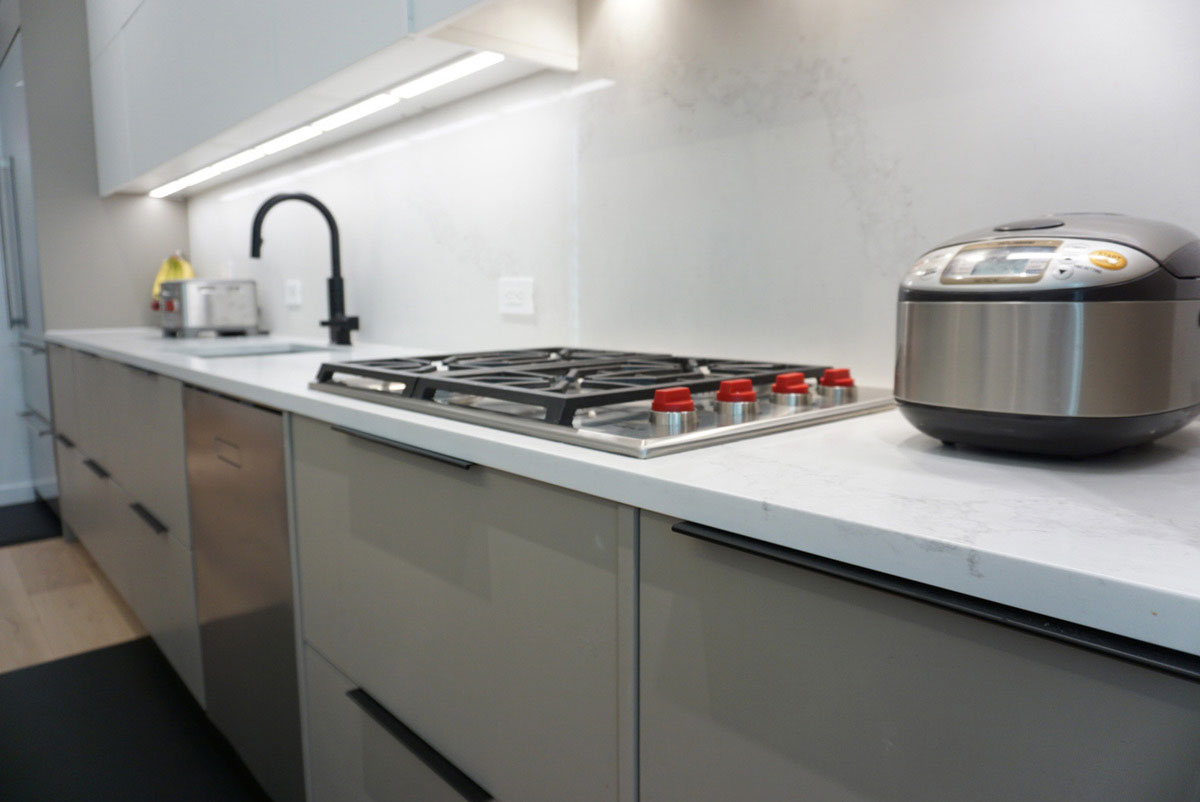
For instance, the IKEA IRSTA LED countertop light covers the underside of the wall cabinet and provides a wide and even light span to easily see the countertop while preparing food.
Or consider the IKEA STROMLINJE LED countertop light, which is energy efficient and dimmable with the IKEA TRÅDFRI remote control, sold separately.
For instance, the IKEA IRSTA LED countertop light covers the underside of the wall cabinet and provides a wide and even light span to see the countertop while preparing food easily.
Or consider the IKEA STROMLINJE LED countertop light, which is energy efficient and dimmable with the IKEA TRÅDFRI remote control, sold separately.
For in-drawer applications, the IKEA DIODER four-piece light strip set is ideal for confined spaces such as cabinets, bookshelves, and closets, as the LED light source emits low heat.
Likewise, the IKEA OMLOPP will make finding items more accessible and enhance your layout.
For accent lighting, consider toe-kick or above-cabinet lighting, such as the IKEA URSHULT LED Cabinet Light, to add a sleek, sophisticated feel to the kitchen cabinetry.
And if you’re looking to accentuate your fine china in your glass-fronted IKEA cabinets, or to display art pieces on your countertop, spotlights such as the IKEA Round OMLOPP LED Spotlight and Rectangular OMLOPP LED Spotlight are both excellent options.
Whatever IKEA lighting you choose, the goal is to enhance the style and safety of your IKEA kitchen.
Remember, a kitchen remodel with properly planned lighting and electrical from the start will ensure success.
Pay Attention to the Kitchen Design Details
Lastly, pay special attention to details like the flooring, backsplash, countertops, and fixtures. A successful kitchen design often comes down to a matter of inches.
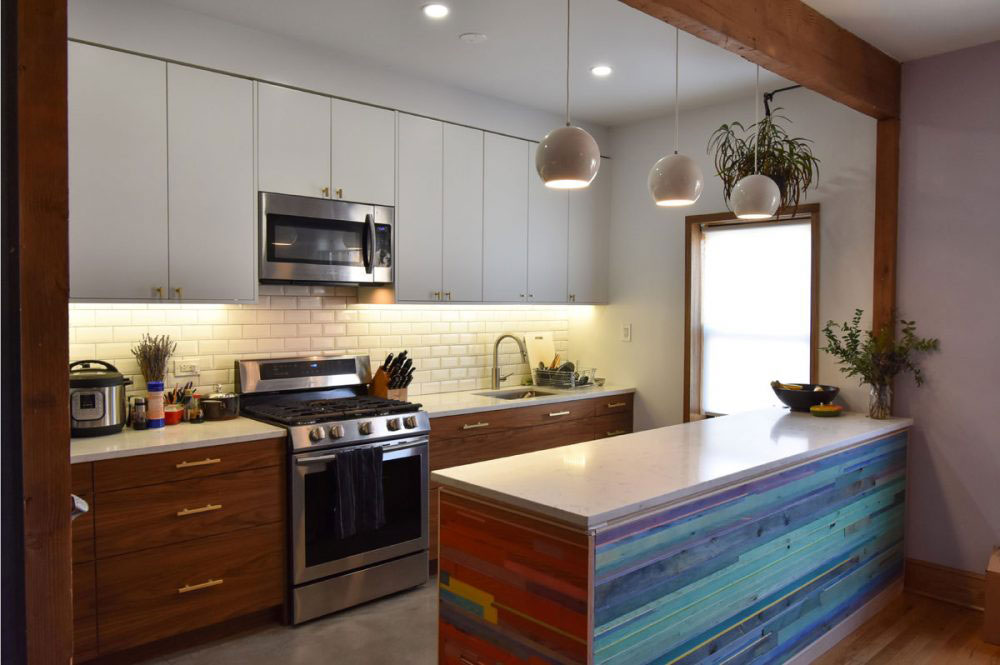
Therefore, creating a checklist of how you intend to use the space and asking yourself some key questions is imperative. Ask yourself questions such as:
- How will the backsplash determine the distance between the countertops and wall cabinets? This will determine the effectiveness of your work triangle and establish a proper flow for your IKEA kitchen.
- How thick is your countertop material? Will you need to build an edge for it?
All these details can significantly affect the overall layout.
If you look at one of our recent designs, you’ll see how attention to these details — from the flooring to countertops to fixtures to lighting — can create a dynamic IKEA kitchen.
Now you know what to do (and what not to do) as you begin your IKEA kitchen renovation!
Get a Professional IKEA Kitchen Design – All Online
Work with our certified kitchen designers to get a personalized kitchen designed around your needs and vision. If you’re interested in learning more about our service, make sure to check out our IKEA Kitchen Design Services.






















