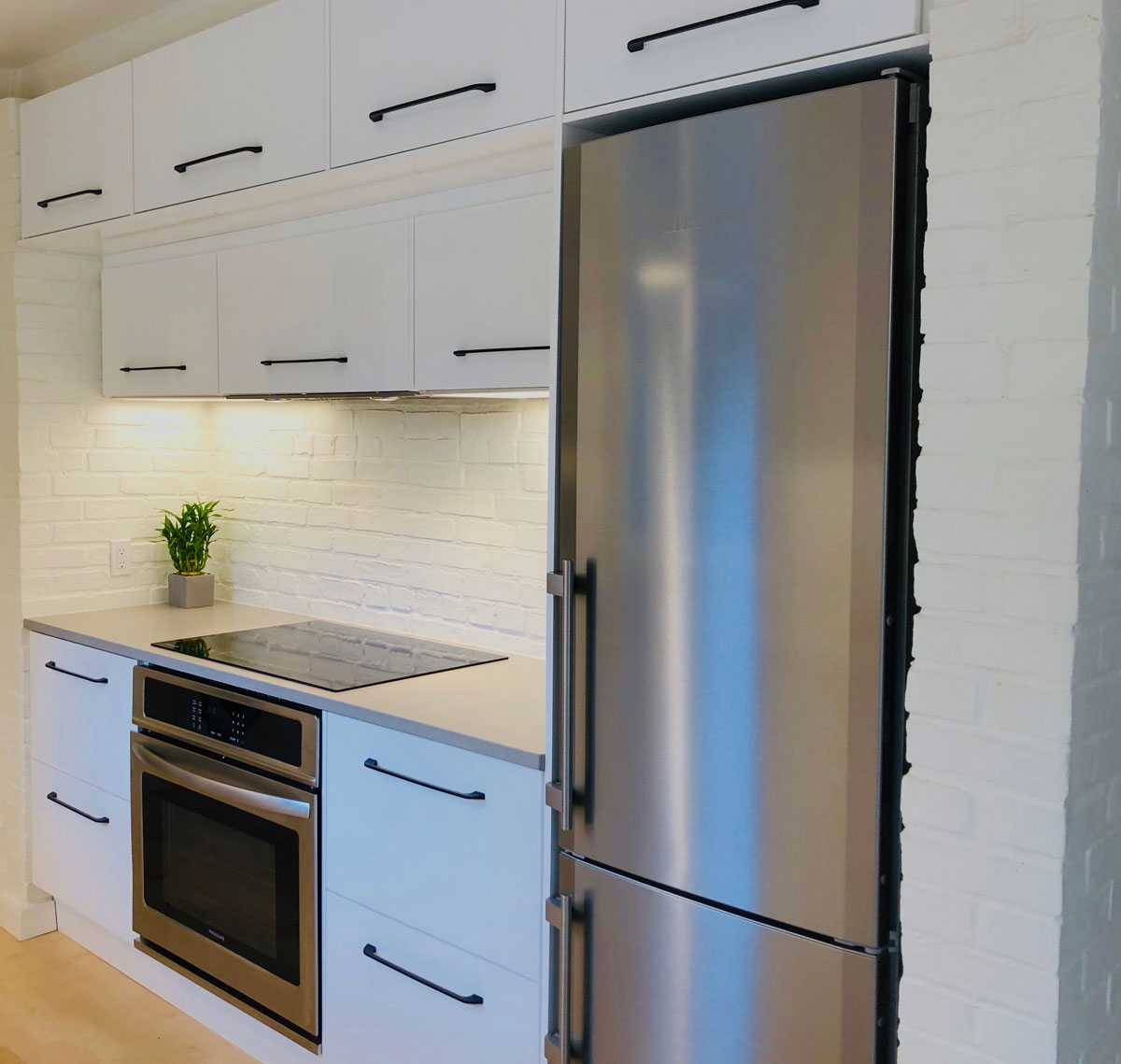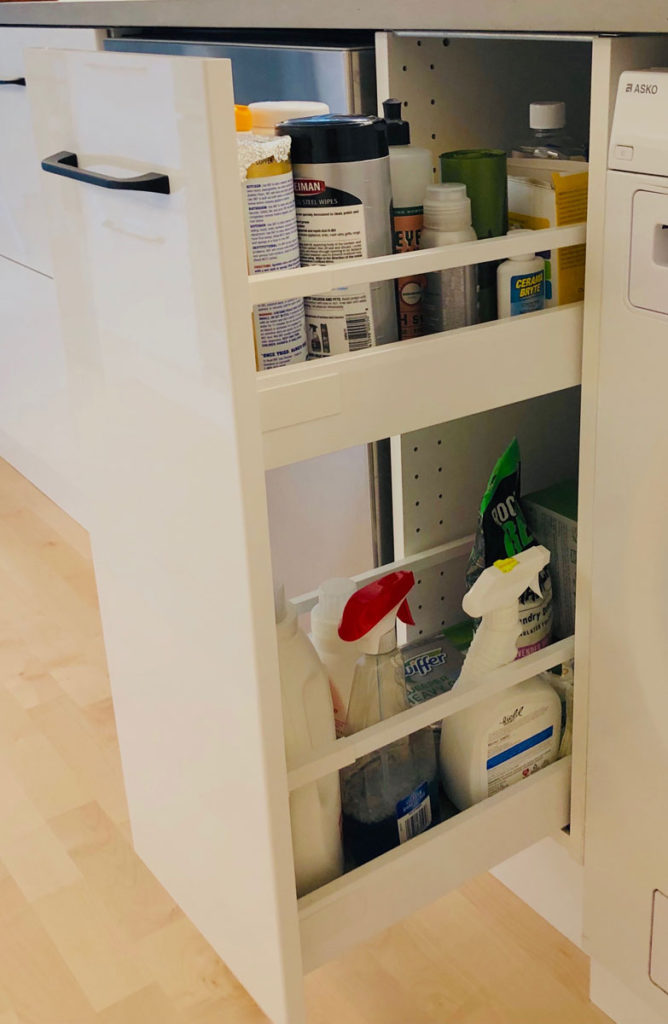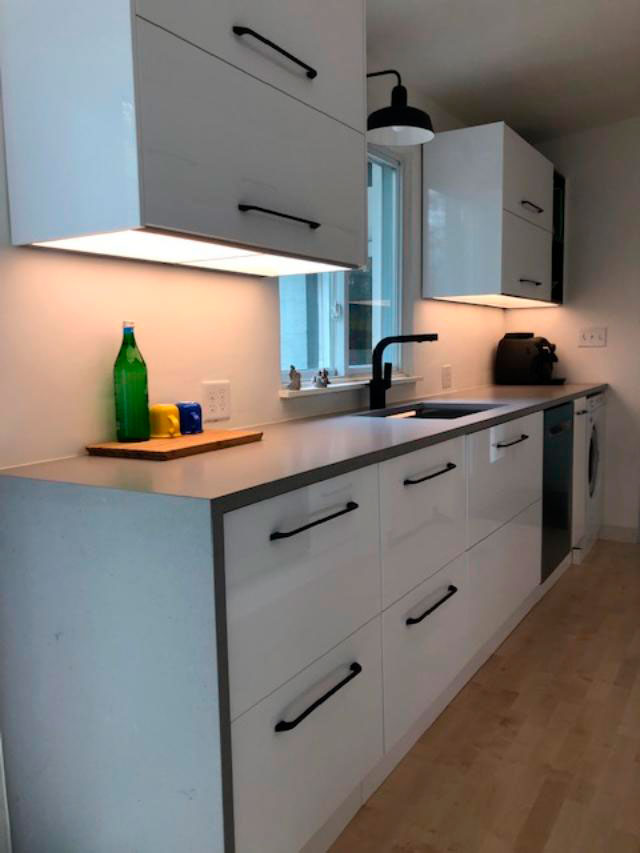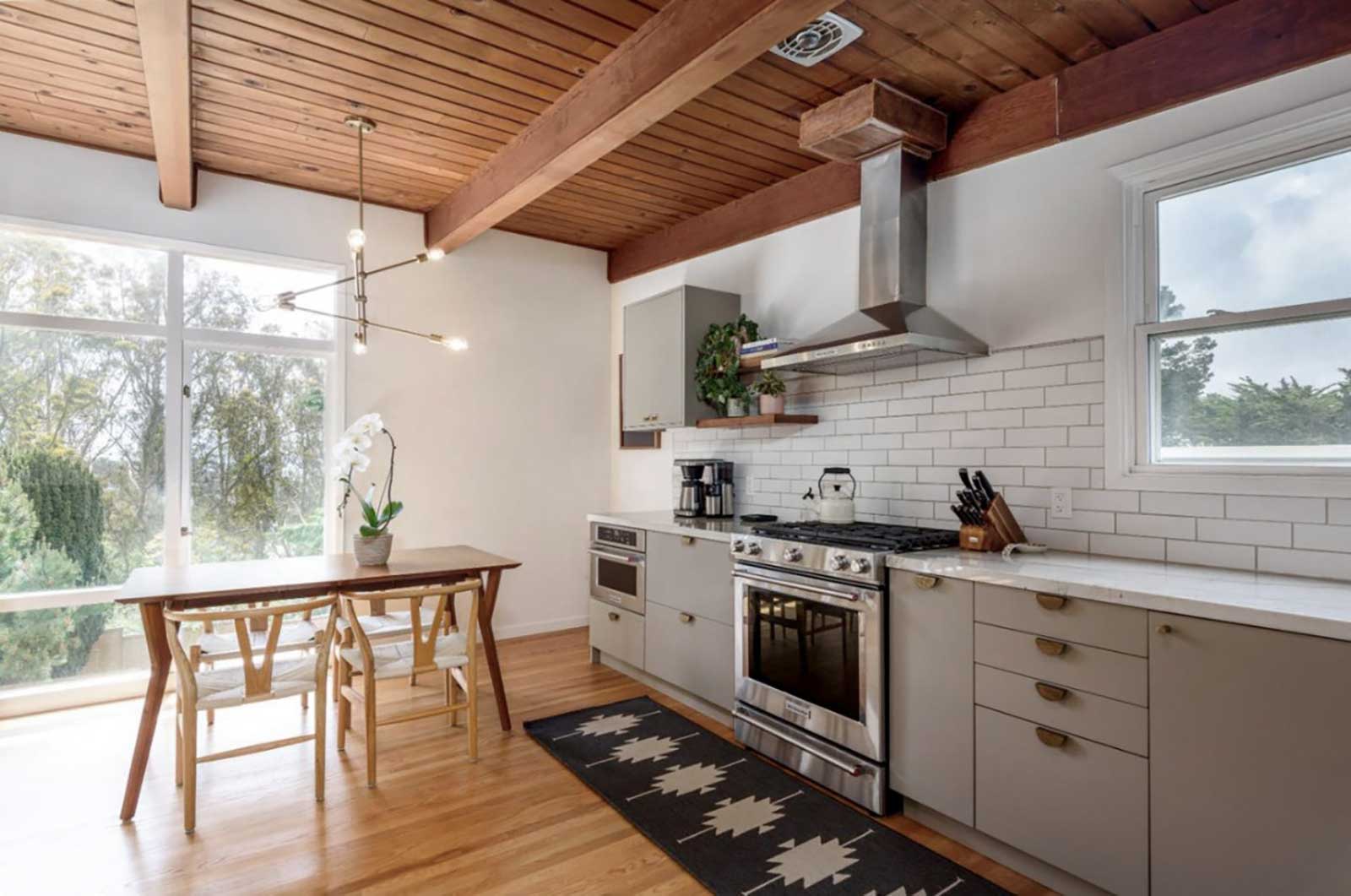

Galley-style kitchens like this offer great opportunity for the whole family
The family that designs together stays together.
This was the approach for IKD customer Alexandra, from Hurley, NY, and her family when they set out to preserve the original galley kitchen footprint for this new IKEA kitchen in their 1950s modern home.
“We liked the existing layout, but we needed more storage and wanted to improve the space’s functionality. We cook every day, but the kitchen is also used as a passage to other parts of the house. It took us some time to think about different design solutions to clarify the space, but it was a process that the whole family enjoyed,” she explains.
Specifically, their main design wish was to incorporate a counter-depth refrigerator, raise the countertops to a more comfortable working height of 38” and to stack the upper cabinets on the stove side.
“We also hoped to find an integrated range hood, which would just blend in with the IKEA cabinetry, so that the horizontal lines in the design could be preserved,” she says.
“Early on in the design process we decided on a white kitchen with sleek, black handles that would create horizontal lines, as well as a concrete-color countertop. We also eliminated the backsplash to keep the kitchen visually simple. Our house is full of art and color, so we didn’t feel the need for patterns and color via the backsplash; plus the stove wall is an actual brick wall which we wanted to expose as a design element.
So Alexandra’s family chose IKEA SEKTION cabinetry framework with IKEA white RINGHULT fronts, IKEA FORBATRA cover panels and IKEA MAXIMERA drawers – all complemented by cabinet handles from Top Knobs.
But to accomplish their design wishes, they needed help from a local installer as well as kitchen design services from IKD.
“We knew what we wanted to end up with, but we needed help with tying our ideas together and putting everything into a good, usable drawing. We weren’t familiar with all the possibilities of IKEA cabinetry but Paulina at IKD knew all the details and offered valuable advice. Her suggestions made our ideas became reality,” she says.
The family also did extensive research, finding examples of kitchen designs from HOUZZ and IKD’s blog, as well as gaining inspiration from previous family trips to Europe.
“The design part was fun. We’re a visual family who loves good design,” she adds.
The product lineup also includes a Frigidaire oven and induction cooktop; a Kohler Prolific sink, and Danze faucet. The family opted to use the kitchen’s existing Bosch dishwasher and ASKO washing machine.
The look is completed with Caesarstone countertops, light wood Kahrs flooring (installed throughout the whole house) as well as natural lighting, and a combination of lighting products from Cedar & Moss, Tord Boontje and IKEA.
Let’s see how Alexandra’s galley-style IKEA kitchen came together!
Why Design
with IKD?
Why Design with IKD?
Designing In Style
According to Alexandra, IKEA cabinetry was the only option to bring her family’s kitchen design idea to life.
“We appreciate the quality and functionality of IKEA cabinets and it seemed that the cabinet’s flexible design options would work well for our ideas,” she says.
So, they chose IKEA’s white RINGHULT fronts to go along with the Liebherr refrigerator and an IKEA EVNTUELL range hood.

She adds: “The cabinetry fit beautifully with our aesthetics, in particular with ideas of keeping everything visually simple and playing with different materials and surfaces. We also liked the cabinet hardware (such as the soft-close hinges) and the organizational possibilities,” she says.
The budget for the kitchen project was $25,000. 
This included total gutting of the existing kitchen and installing new electric (to conform with town codes), plus the family doing the prep-work – including demolition, drywall, painting and laying down the new flooring.
“Since it’s an older house, everything is uneven. However, thanks to careful planning and wonderful teamwork with our installer we had no major problems,” Alexandra says.
She does point out that there were some challenges; that the design required customizing cabinets; hanging the cabinets from the brick wall, figuring out a way to install the toe-kick to the raised legs, and building a platform for the washing machine.
“Choosing IKEA cabinets allowed for spending money on a quality countertop and appliances such as the refrigerator and [Kohler] workstation sink. We also chose IRSTA LED remote-controlled countertop lights because they perfectly cover the underside of our cabinets,” she adds.

And finding a balance with the style and efficiency they wanted was crucial.
“We wanted to be able to use the space (prep, cook, clean) without interference from family members in this walk-through galley kitchen. At the same time, we wanted to keep the aesthetic light, airy, clean, and minimal, almost making the kitchen cabinets disappear,” Alexandra says.
She concludes: “Overall, we thought that by choosing IKEA cabinets we would end up with a highly functional kitchen that would fit our design requirements, our budget, and our time frame.”
A Perfect Fit
One of the keys to the kitchen is that Alexandra found the right design professionals.
“We were very lucky to find a local IKEA kitchen installer here in the Hudson Valley, Joel Kushnick. Joel is a phenomenal craftsman who understood our design and brought it alive. He also met me in Paramus at our IKEA store, double checked the order, picked up the kitchen, delivered the items to our house, and organized everything (we had over 200 individual items). We couldn’t have found a better installer,” she says.
She quickly adds that it was the teamwork between her family and the design professionals that made all the difference.
“My first advice would be to take the time and get exact measurements of your kitchen. Then, hire IKD’s design services,” she says.
“Not only can IKD firm up your design ideas, but the documents that they provide, including the detailed buying lists, were super helpful. IKD’s drawings were a valuable reference during installation. And, if you live in the Hudson Valley and are looking for an installer, contact Joel!” she concludes.
Get a Professional IKEA Kitchen Design – All Online
Work with our certified kitchen designers to get a personalized kitchen designed around your needs and vision. If you’re interested in learning more about our service, make sure to check out our IKEA Kitchen Design Services.
Learn more about how we can design your IKEA kitchen, bath, laundry room and closet at inspiredkitchendesign.com.












