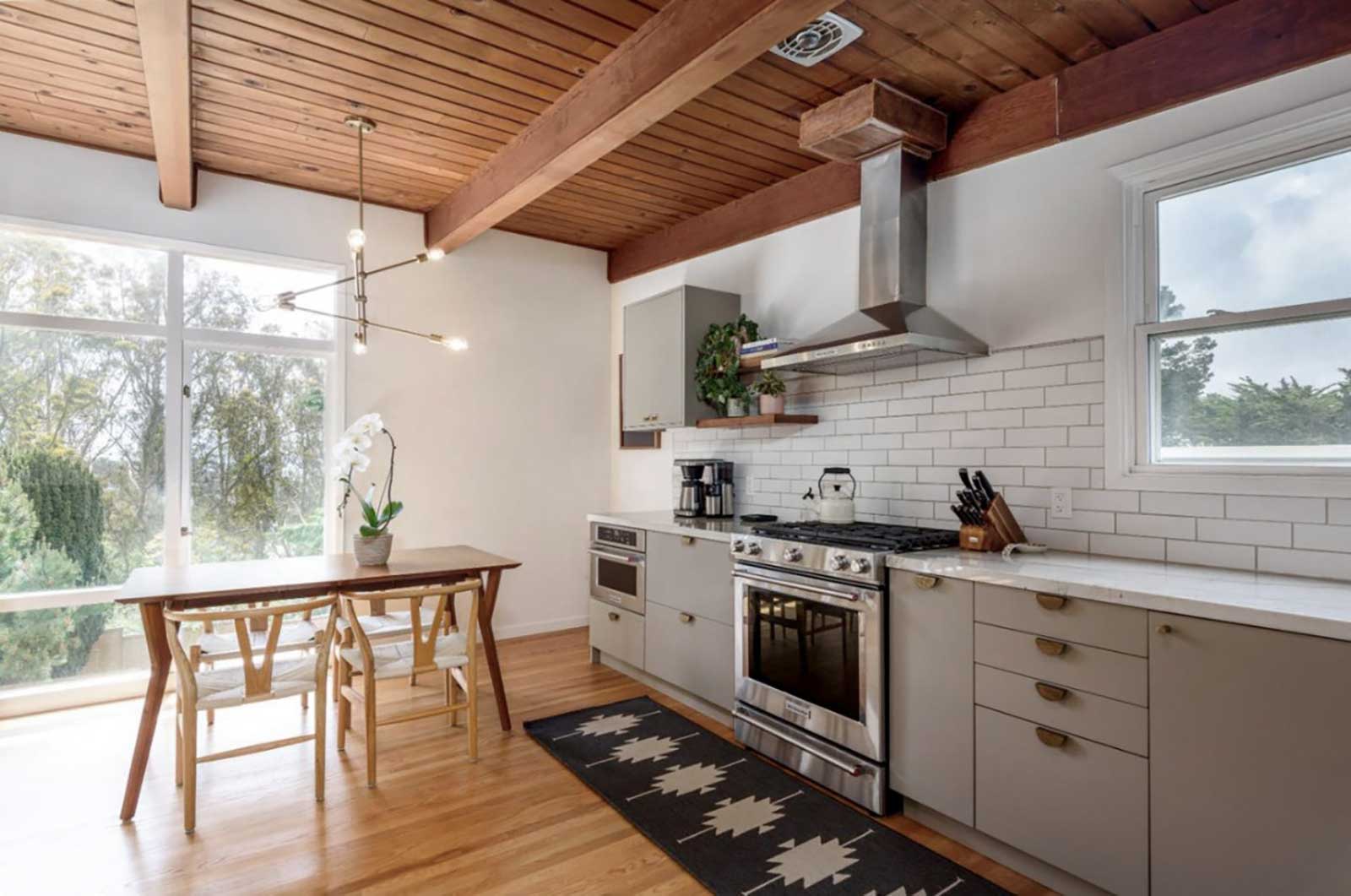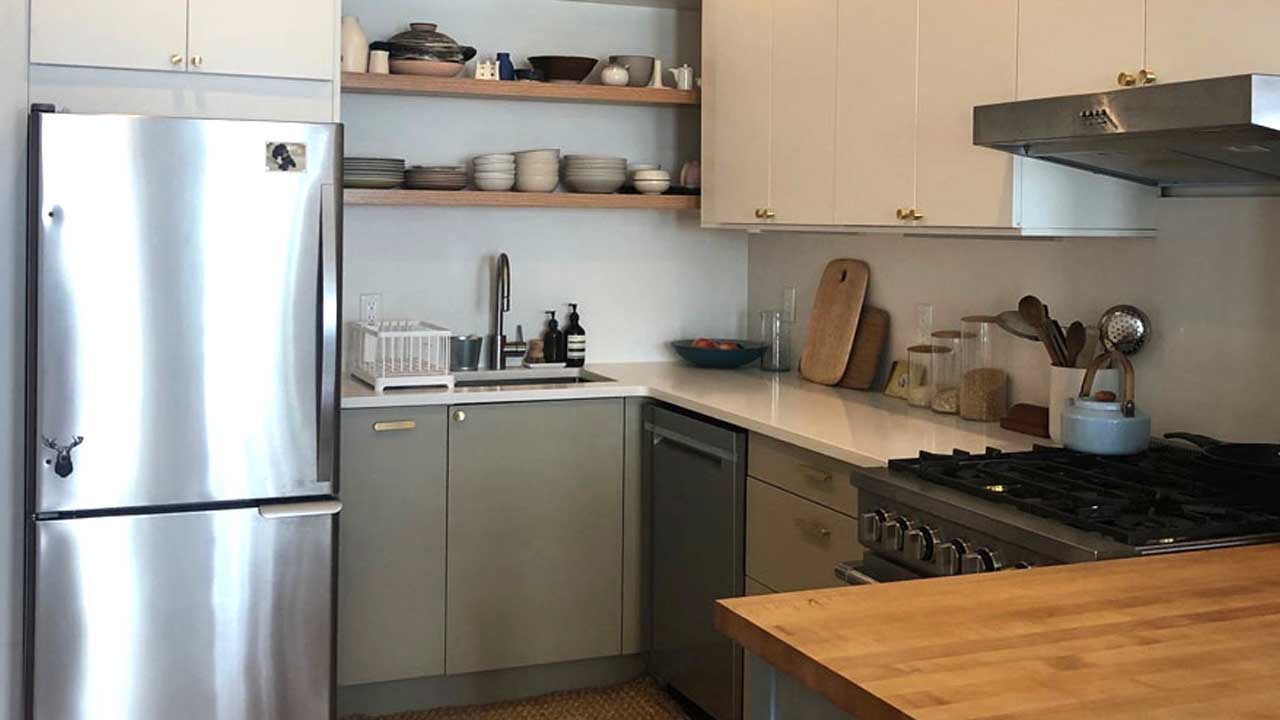

Using the right design professionals can help even first-time remodelers easily achieve their project goals
Making a remodeled IKEA kitchen design idea work can be tricky when space is at a premium.
And that scenario could easily get overwhelming for an IKEA customer who has never renovated a space before.
This was the challenge facing IKD customer Shoko who worked with IKD to renovate her previously inefficient New York City apartment space into one with a dynamic and bright remodeled IKEA kitchen.
“As first-time renovators we had no idea how to navigate that early stage of the process. We really needed help with the layout of our remodeled IKEA kitchen and the ordering process at IKEA which can be daunting,” she says.
Specifically she was looking to create more storage space (particularly with the upper cabinetry); find better countertop options, and brighten up the kitchen with better lighting.
“[The lighting was a big part of our design wish list] because our kitchen is tucked into a windowless corner of our apartment, so it’s often dark and shadowy,” she says.
To meet these design goals Shoko hired IKD’s design team.
Together they selected IKEA SEKTION cabinetry framework with Super Matte White Slab upper cabinet fronts and Super Matte Clay Slab lower cabinet fronts, drawer fronts and toe kicks from Semihandmade. These were enhanced with Schoolhouse Mid Century Knobs in Natural Brass cabinet pulls; floating shelves in Oak from Semihandmade and Mackinaw in Brass drawer pulls by SSS x Park, also from Semihandmade.
To complement the look, Shoko selected a variety of high-end appliances, including a Miseno sink; a Grohe Concetto faucet in Super Steel; a dishwasher, hood and refrigerator from Whirlpool; a Beko stove; a custom butcher block seating area by Sam Newman, and Caesarstone in Blizzard countertops from D2 Design & Works. The backsplash also features the Caesarstone in Blizzard material and it is all enhanced by under cabinet lighting strips from IKEA as well as Muuto Grain Pendant lights in White.
And, she notes, this was all accomplished within her budget of $30,000 and only $1,980.27 of that spent on her IKEA cabinets.
Let’s see how Shoko’s IKEA kitchen was put together!
Why Design
with IKD?
Why Design with IKD?
Working It Out
Once Shoko made the decision to go with IKEA cabinets, she needed help figuring out exactly what was needed for the small kitchen.
She explains: “We had researched kitchen design Web sites such as Clever, Remodelista and Pinterest for inspiration, but the main obstacle was getting started and figuring out how to plan a renovation while adhering to our budget and timeline.”
While relying on IKD’s design services, Shoko also hired a general contractor, Marek Pavlovski of Vann Jordan, Inc. to demo the old kitchen and install the new one. This included all kitchen cabinets, appliances and painting, among others.
“We found him using Sweeten,” she says. “He and his team were incredible and helped make the renovation process smooth and swift.”
She concludes: “Working with IKD, Sweeten, Vann Jordan, and IKEA made this as stress-free a process as any home renovation can be.”
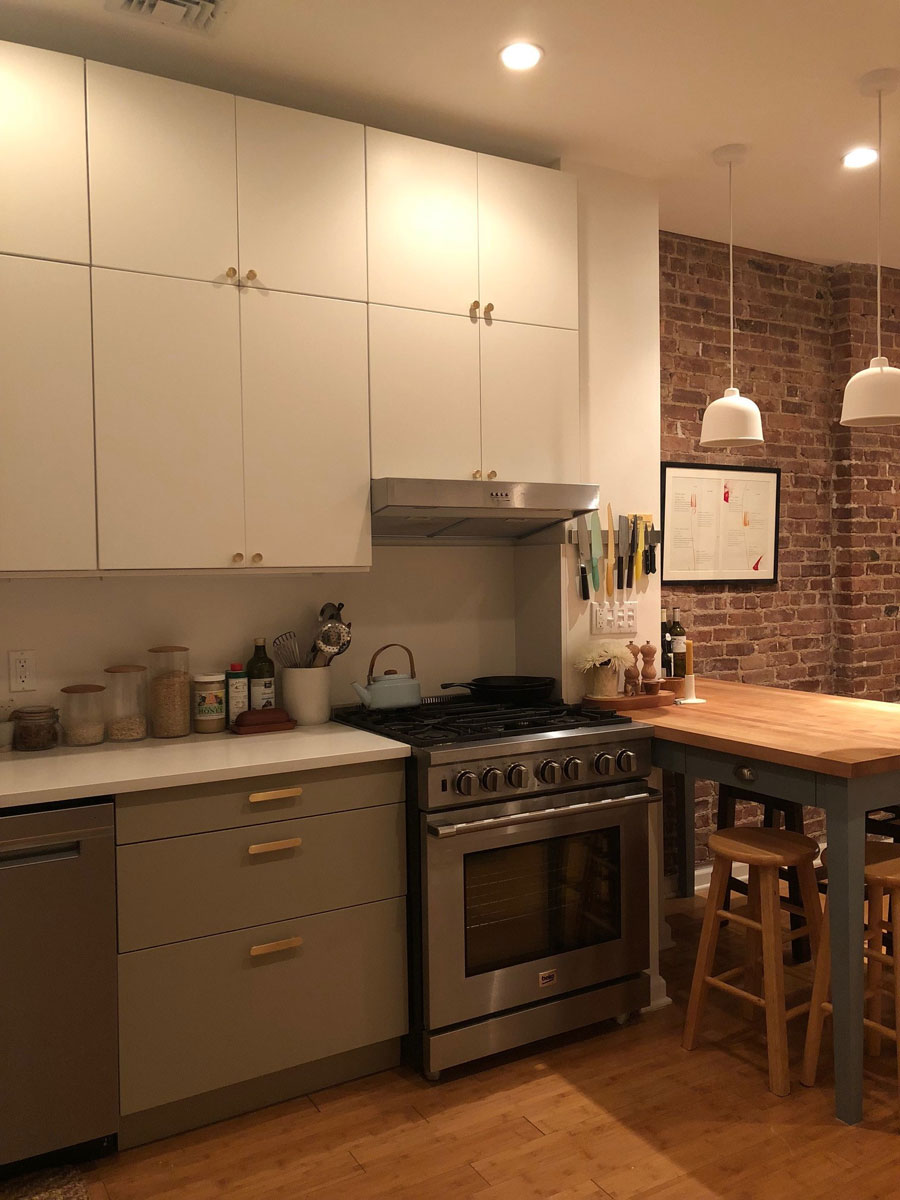
Remodeled IKEA Kitchen
To that end, maximizing storage space was a critical part of her IKEA kitchen.
“Our old cabinets stopped well short of the ceiling, which meant there was a lot of dead space on top that wasn’t being used,” she explains.
As mentioned, she selected Semihandmade’s Super Matte White Slab upper cabinet fronts which run along the upper perimeter of the space, from above the Whirlpool refrigerator, above the open shelving and over the stove and dishwasher, creating a bank of storage along the entire adjacent wall. The white cabinetry is given an understated pop of color with the Natural Brass cabinet pulls and a sense of warmth is created (as are more storage options!) with the Super Matte Clay Slab lower cabinet fronts, drawer fronts and toe kicks from Semihandmade.
“Now that we’ve extended the cabinetry to the ceiling and gotten rid of a wall-mounted microwave we have more storage space than we need – a true luxury in New York!” she says.
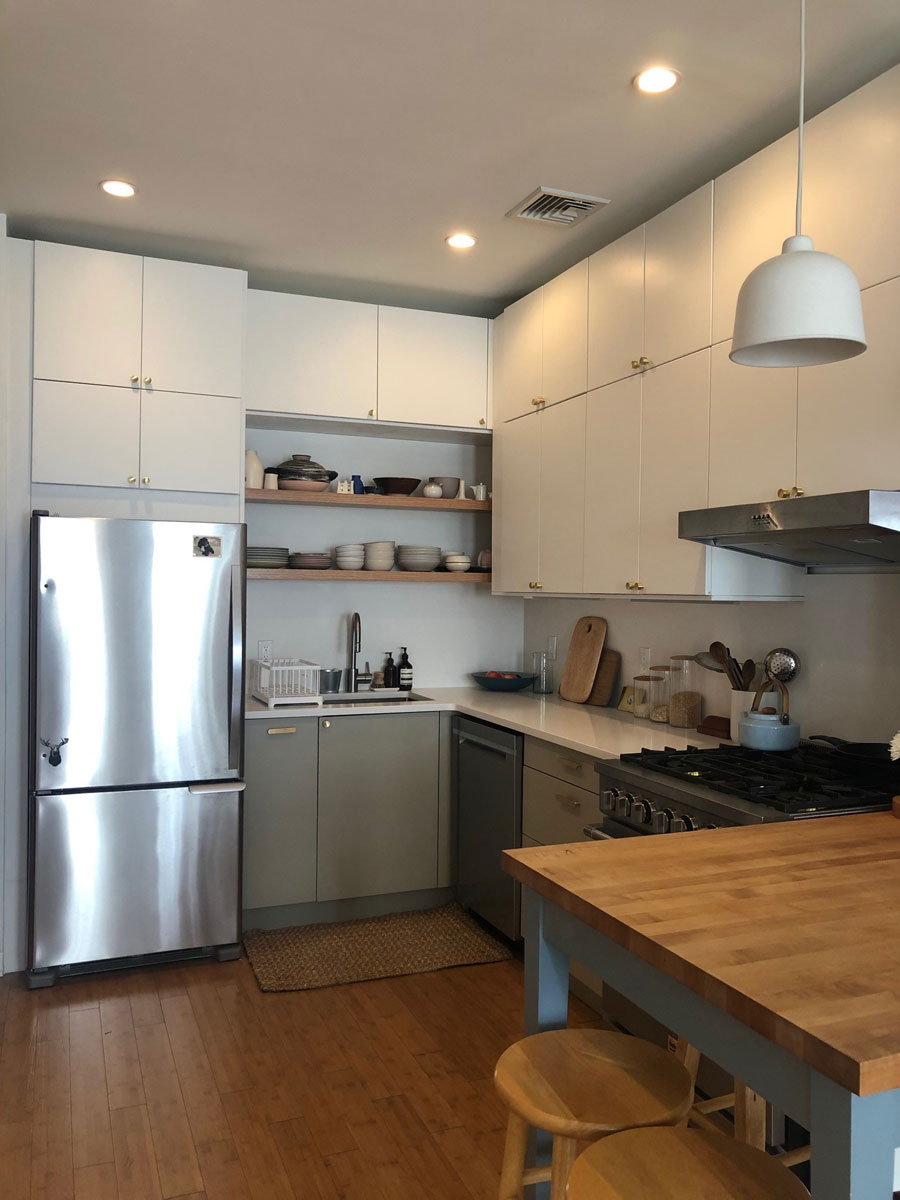
Nice and Clean
Another design need for her IKEA kitchen was an easier-to-clean countertop, Shoko says.
“Our original counter was brown, making it very difficult to spot messes, spills, and crumbs. That’s why we opted for a white counter with matching backsplash (which is all one piece),” she says.
In fact, the Caesarstone in Blizzard runs from the sink to the stove area, giving ample space for food prep and is complemented by the matching backsplash and the custom butcher block seating area on the other side of the stove.
“Clean up is so much quicker and easier with the new countertops,” she says.
The counter area is further brightened by under cabinet lighting strips from IKEA.
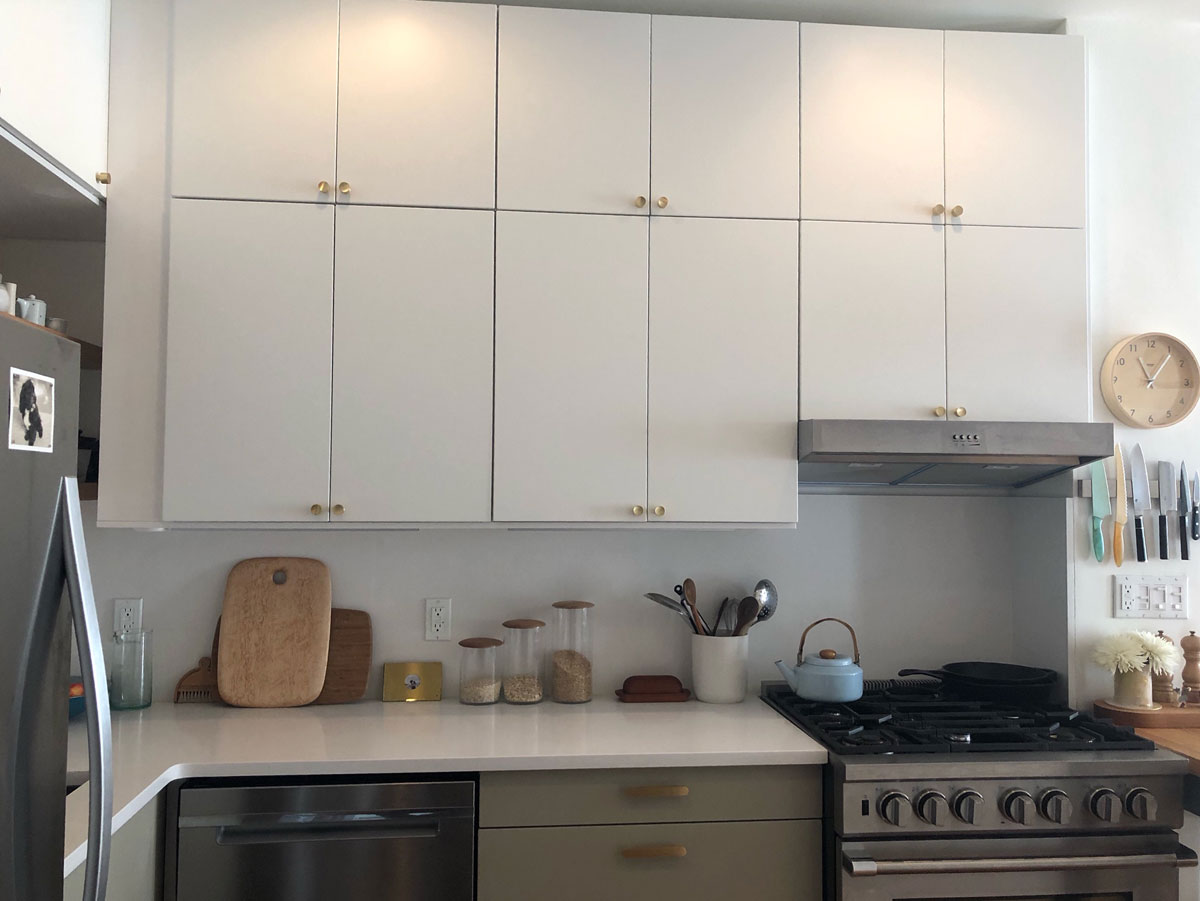
Tricks of the Trade
For new IKEA renovators, Shoko wants to share some useful tips from her IKEA experience.
“The first thing I would say to others is do not be intimidated by the renovation process! There are so many resources available that can help simplify an IKEA renovation project. I’d also suggest asking a lot of questions, including asking how you plan on using the space,” she says.
She also says that working with design professionals was the best decision for her IKEA kitchen.
“The kitchen specialists at IKEA were very knowledgeable, and, of course the staff at IKD explained all the options, materials, and demystified the IKEA ordering process,” she adds.
She concludes: “Ultimately, we chose IKEA cabinetry for the ease and the price. Since our apartment isn’t a forever home, we didn’t think it made sense to go for custom cabinets. We were looking for something simple, clean, and affordable, and for a project (and a space) of this size, IKEA’s options were a great fit for us!”
Get a Professional IKEA Kitchen Design – All Online
Work with our certified kitchen designers to get a personalized kitchen designed around your needs and vision. If you’re interested in learning more about our service, make sure to check out our IKEA Kitchen Design Services.
Learn more about how we can design your IKEA kitchen, bath, laundry room and closet at inspiredkitchendesign.com.








