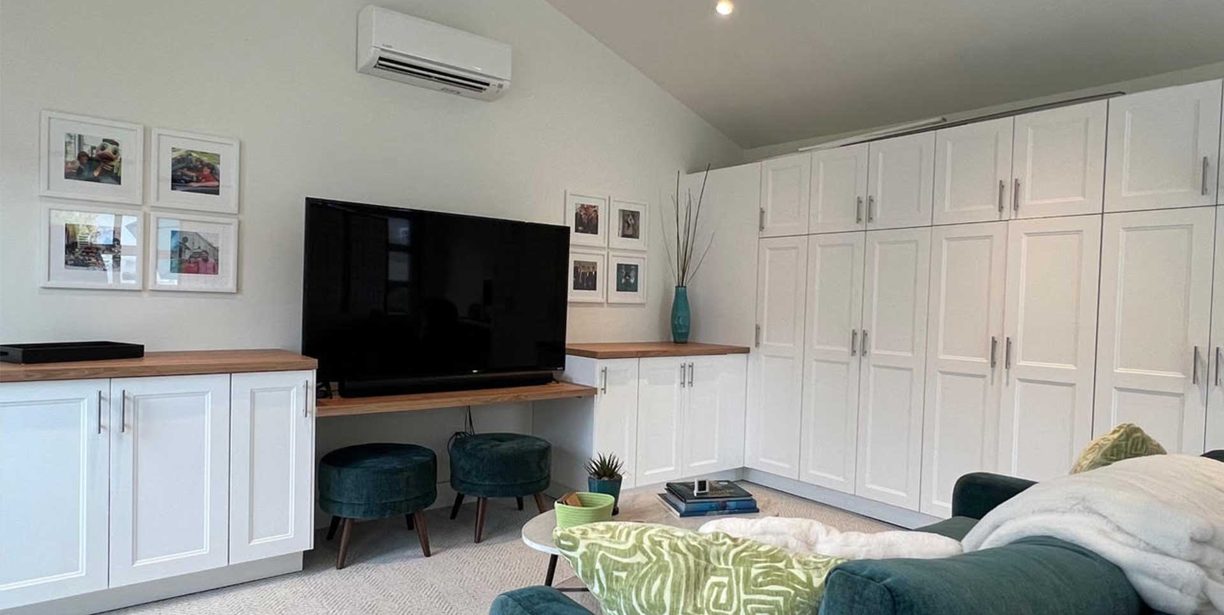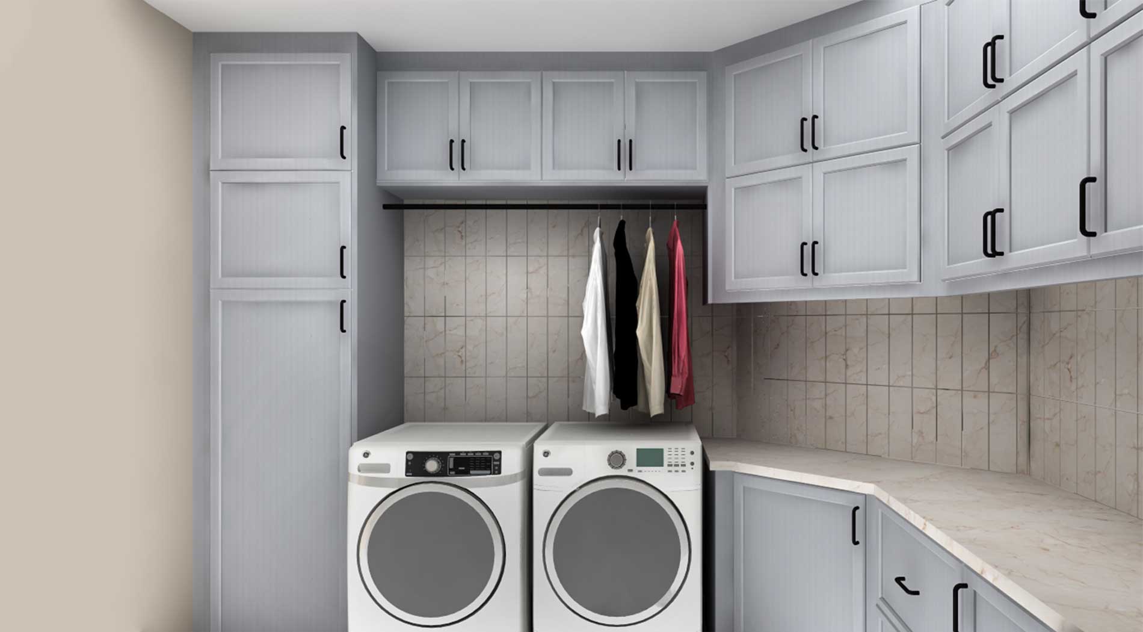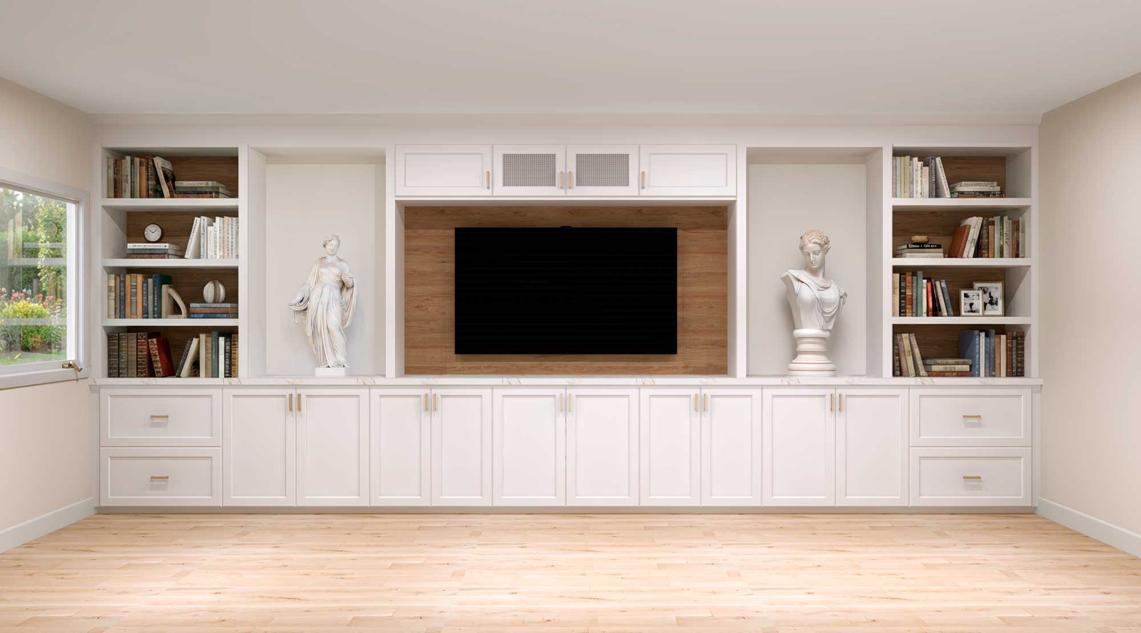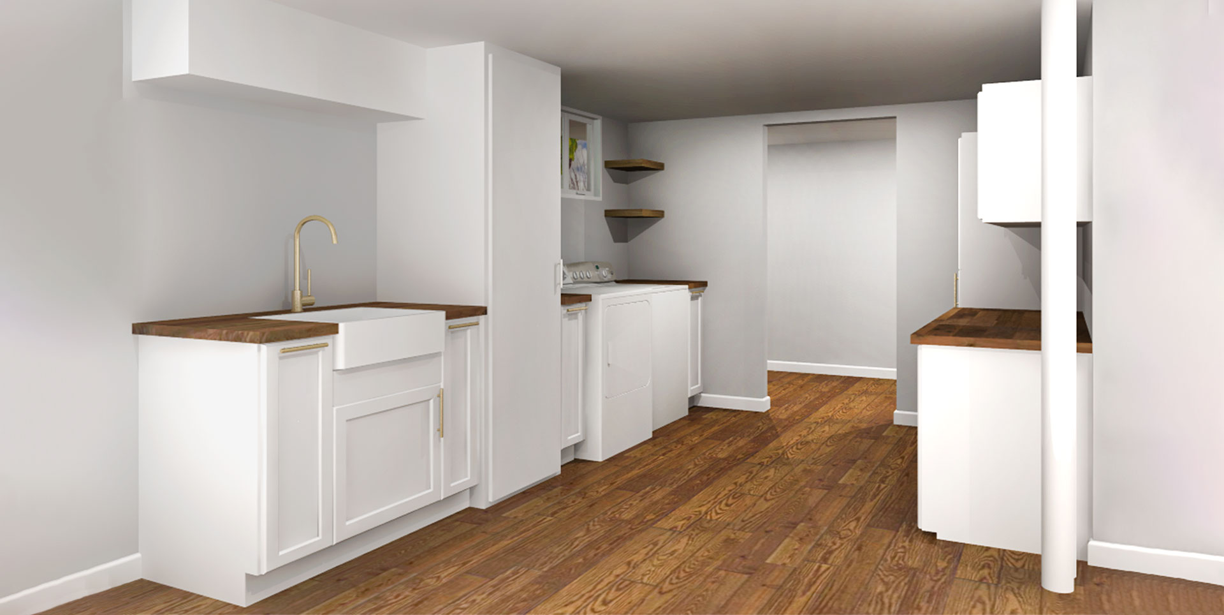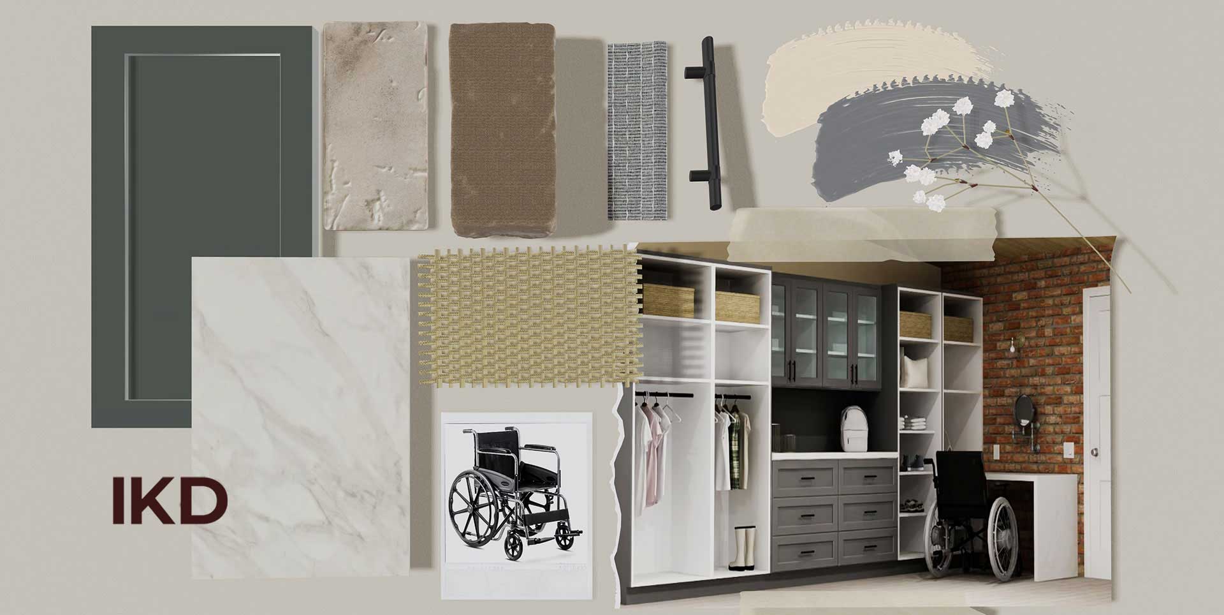

Unique circumstances call for a unique closet design. IKD knows how to create designs for all using affordable IKEA closet options.
When considering accessibility in a home or business, a few areas come to mind almost immediately: accessing the building, navigating the interior, and using the restroom. It’s important to consider every aspect of daily life and make it easy for those with mobility devices or different abilities to, well, live.
However, one part of the home is often overlooked, despite being used daily: the closet.
Closets get a lot of leeway when it comes to building codes. For example, some older homes have closet doors that are just 18 inches wide. The average closet door width today is closer to 30 inches. The ADA requires a minimum door frame width of 32 inches for wheelchair access.
If a wheelchair user has a shallow closet, they may be able to sit beyond the doorframe and access what they need. In every other scenario, we’re looking at a major design issue – but it’s nothing we can’t handle.
Inspired Kitchen Design has IKEA closet design ideas for people of all abilities.
How IKD Designs Wheelchair Accessible IKEA Closet Systems
Below are three types of clothes closets and how we’ve redesigned them to suit someone with mobility issues.
1. The No-Door Closet Design
The first step we suggest for those looking to make a traditional closet work for someone differently abled is to remove the door. Open closets are on trend, and removing the door is an easy way to make the space more accessible. Our designers like to widen the doorway and transform the cramped space into a proper closet nook.
“I designed an IKEA closet and bathroom for a landlord who was expecting a disabled tenant. He installed a ramp and removed a kitchen island, but he was lost when it came to the closet and bathroom. This was for a family member, I believe, so he wanted to do the job right but also wanted to do it affordably. I was able to provide a design using a standard 36”W x 24”D bedroom closet by removing the door, widening the door frame, and installing SEKTION cabinetry.
We discussed using IKEA’s PAX wardrobe system, but after consulting with the tenant, he decided to go with SEKTION tall cabinets because they’re compatible with Rev-A-Shelf accessories, like the pull-down closet rod and lazy shoe-zen. While Rev-A-Shelf is more of an investment, he could see how much better it would be for the tenant. SEKTION cabinets are also easier to hack, so the structure looked more like an original built-in.” –Daniel, IKD designer
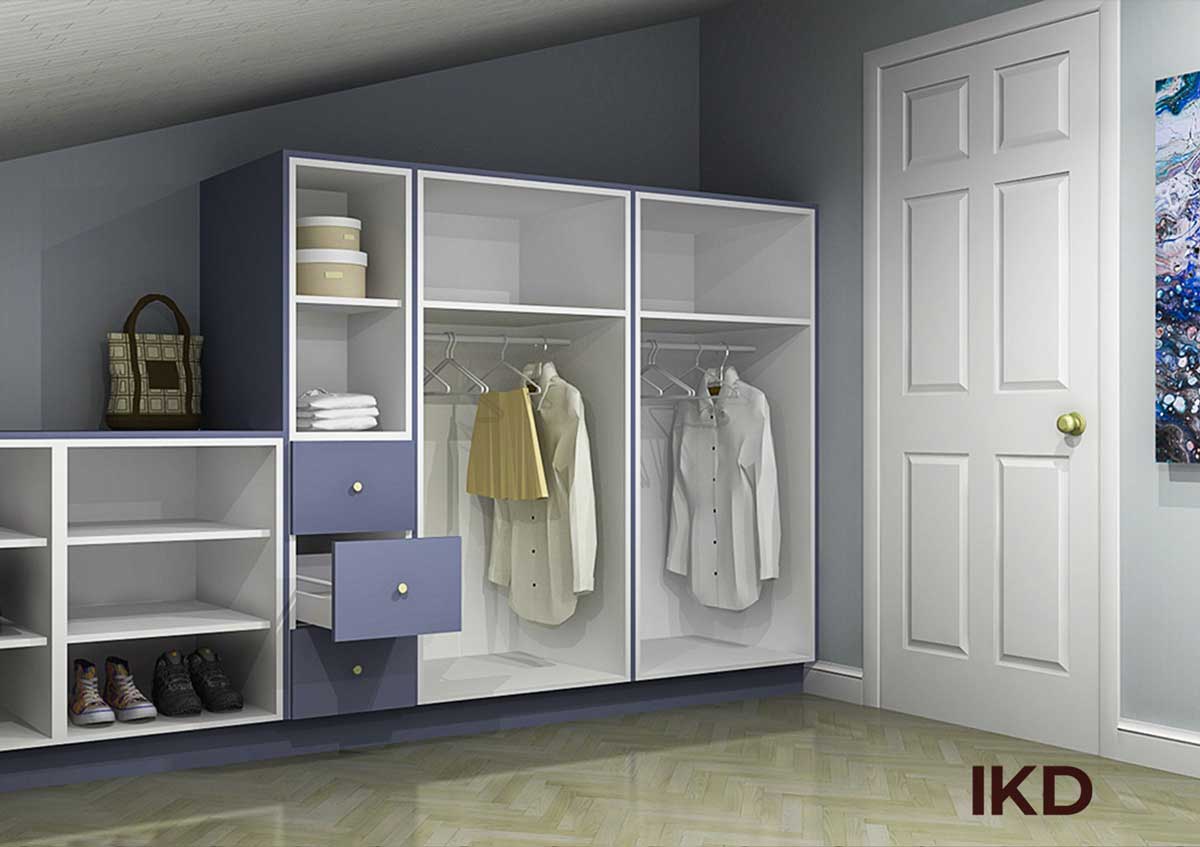
An alternative to redesigning a closet as an open closet is to sacrifice a bit of floor space and build a closet out from the wall. The result is a large open closet with a built-in feel. For two examples of how IKD achieved this accessible design, click here.
Why Design
with IKD?
Why Design with IKD?
Why Design
with IKD?
Why Design with IKD?
The Galley Closet Design
The narrowest adult wheelchair available is approximately 22”. For those who have a galley closet (where there is storage on either side of a hall), purchasing one of these is typically cheaper than a closet renovation. However, in one case, IKD needed to make a particularly narrow closet work for an owner who would soon be wheelchair-bound.
“I was needing to use the wheelchair more and more often, and I knew it was only a matter of time before I wouldn’t be able to walk at all. I have a very small rent-controlled apartment, and I didn’t want to move. The closet leads into the bathroom, which has just enough room for a three-point turn. The trouble is the walkway through the closet, once I put clothes in, is too narrow. A friend recommended trying IKD because the designs are a flat price, and they design with affordable materials instead of all that custom cabinet nonsense.
Anyway, one of the designers came back with a plan to expand the doorway and move all the clothing and shoes to one side of the closet. I didn’t think it would fit, especially since I would have difficulty reaching up high, but the design convinced me. They used IKEA cabinets and drawers, which offset the cost of some fancier gadgets in the design.” –Marsha, IKD customer
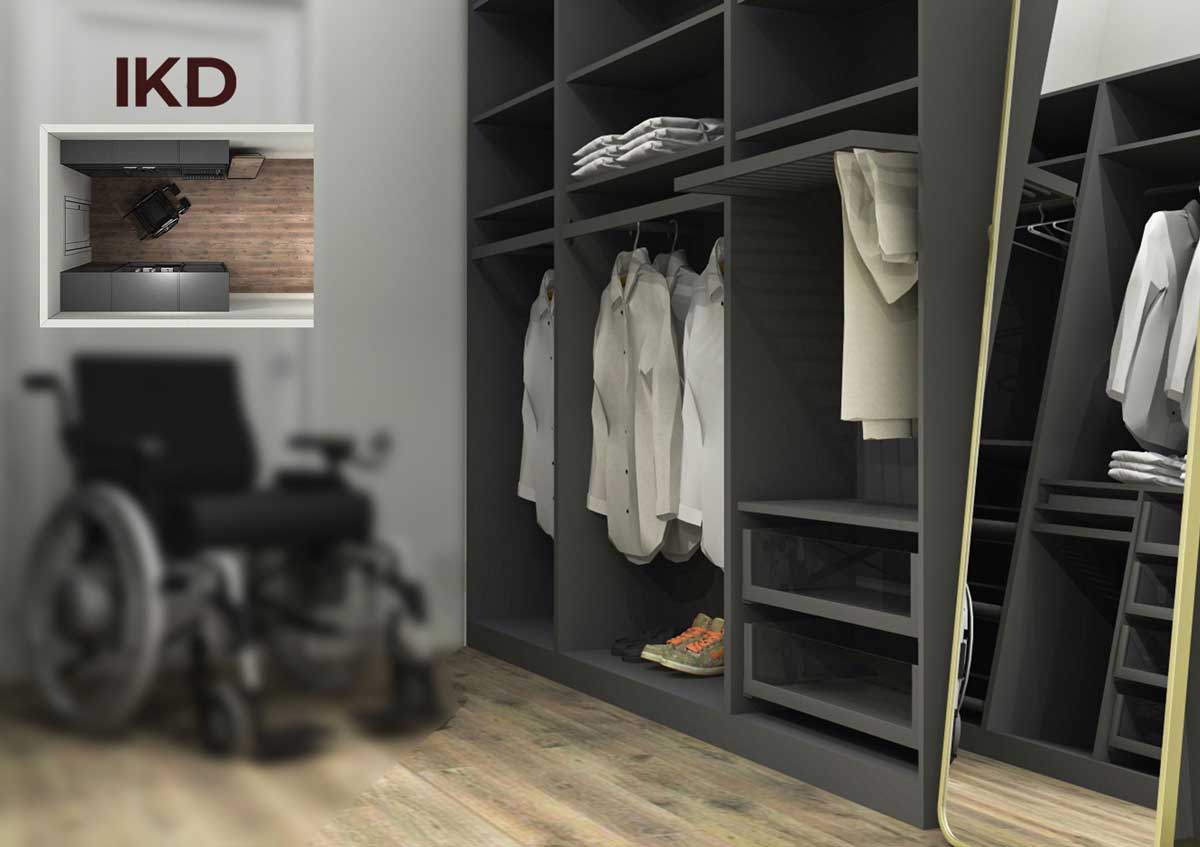
Some of the “fancier gadgets” Marsha mentions are the Rev-A-Shelf Glideware Valet Hanger Pullout (which allows for easy access and storage of hanging items), a pullout pants rack, and a tilt-out clothes hamper. To make the top areas more accessible, we included several solid-bottom pulldown shelves.
The Walk-In Closet Design
Of course, the larger the area, the more features our designers can provide. Although they simply aren’t possible for many homeowners (differently abled or otherwise), we can have a lot of fun with walk-in closets.
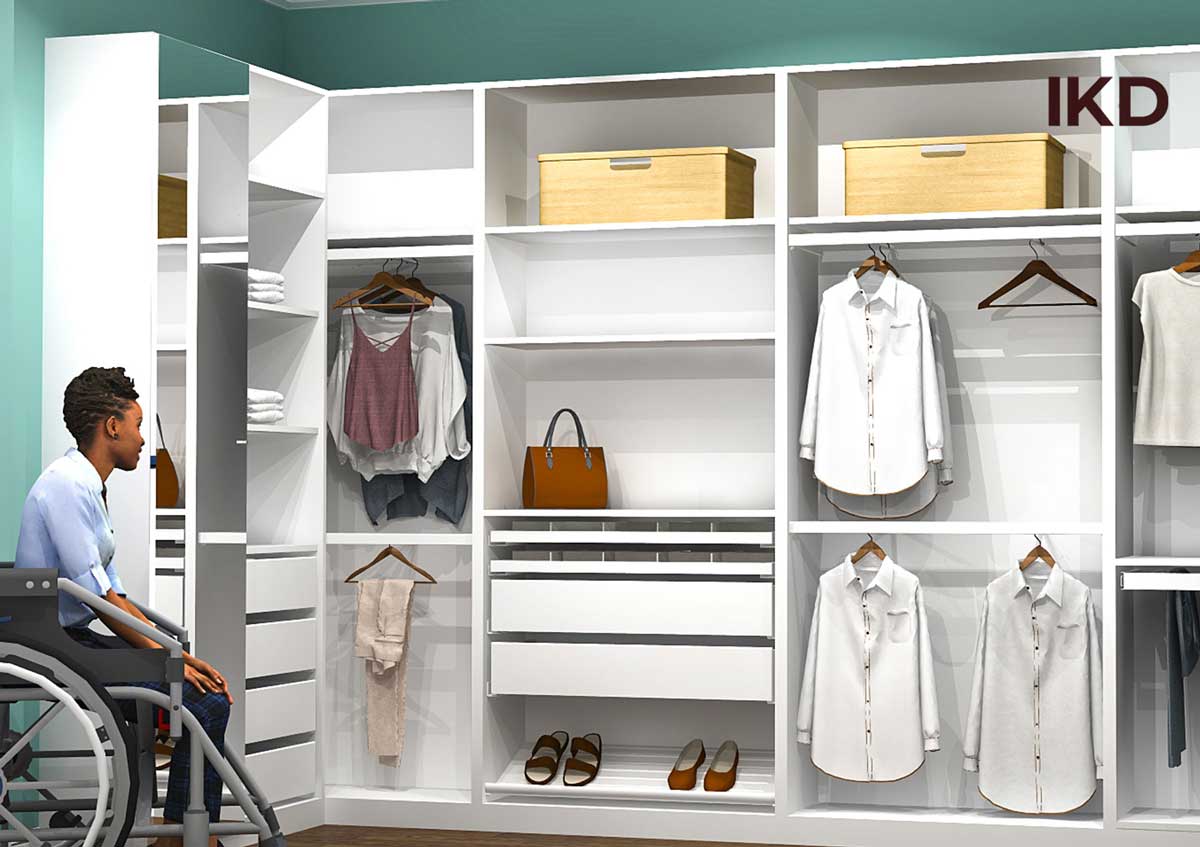
“One couple was moving into a new home and dedicated an 8’ x 10’ spare room as a closet. This would be their forever home, and it was important that the woman who used a wheelchair felt comfortable and able to move freely in every part of the home.
I outfitted the room with SEKTION cabinets and Semihandmade doors and drawer fronts to give the room a luxurious feel without going over the couple’s budget. I left the middle of the room open to ensure there would be sixty inches of space for her to turn around. It was a hers and hers closet, and I ensured one side was easily accessible by installing Rev-A-Shelf pulldown closet rods at the top.
My favorite part of the project was designing a custom vanity with a SEKTION base and IKEA EKBACKEN countertop hacked to 30” in height. It was the perfect height for her to roll up, do her hair and makeup, and roll out.” –Merari, IKD designer
BONUS: The Un-Closet Design
We created this special design a few years ago for a couple moving into an industrial space, but it could be ideal for someone who has trouble maneuvering in small spaces. Instead of having a closet in a small room or alcove, make the closet the centerpiece.
This IKEA closet design works exceptionally well in large rooms or studio apartments that would benefit from a room divider. It’s an IKEA cabinet hack that doesn’t look like a hack – and that’s down to skilled design.
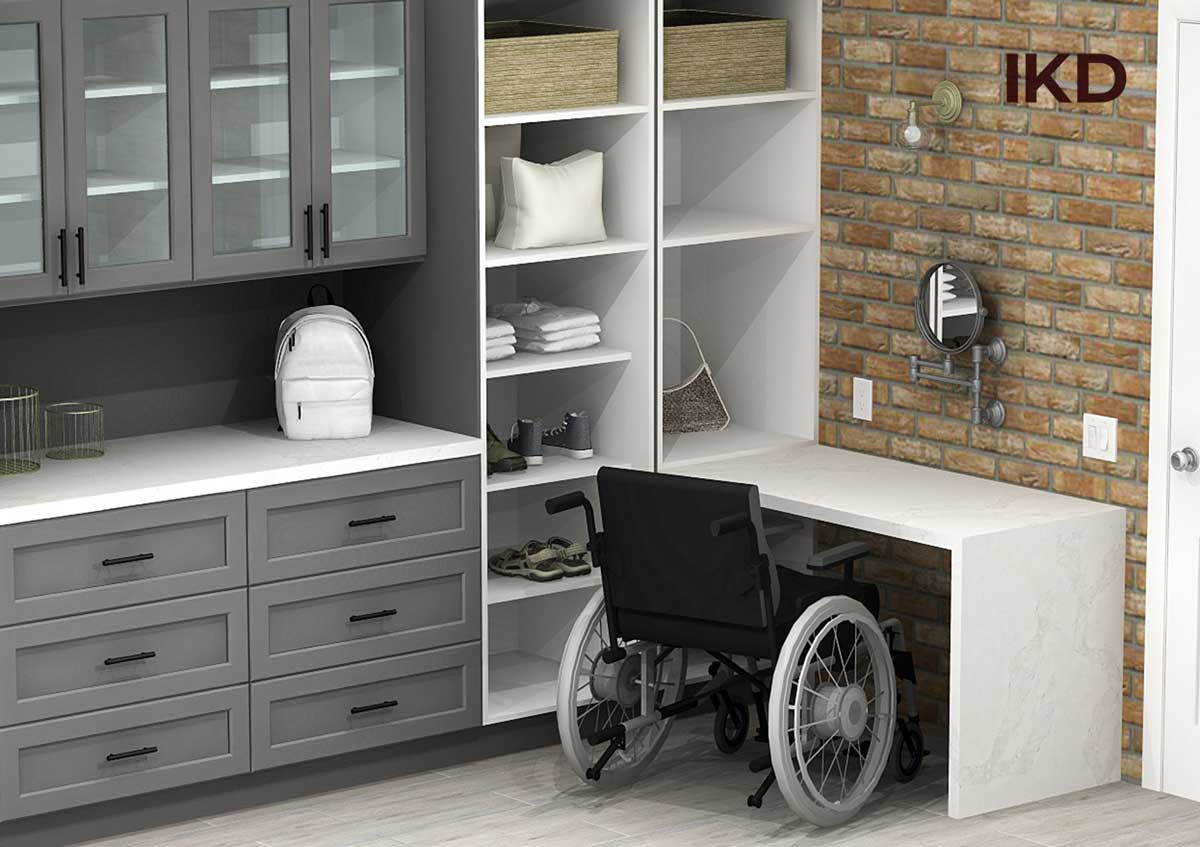
Our professional designers welcome a challenge.
Although ADA-compliant kitchen designs tend to get the most attention, it’s vital that differently-abled individuals can navigate the entire home. This includes often-overlooked spaces, like clothing closets. Our designers are passionate about using affordable materials to create spaces that work for real homeowners. We’re proud to put our skills to use, ensuring more independence for those who would benefit from accessible IKEA closet design ideas.
Get a Professional IKEA Closet Design – All Online
Work with our certified designers to get a personalized closet designed around your needs and vision. If you’re interested in learning more about our service, make sure to check out our IKEA Closet Design Services.






















