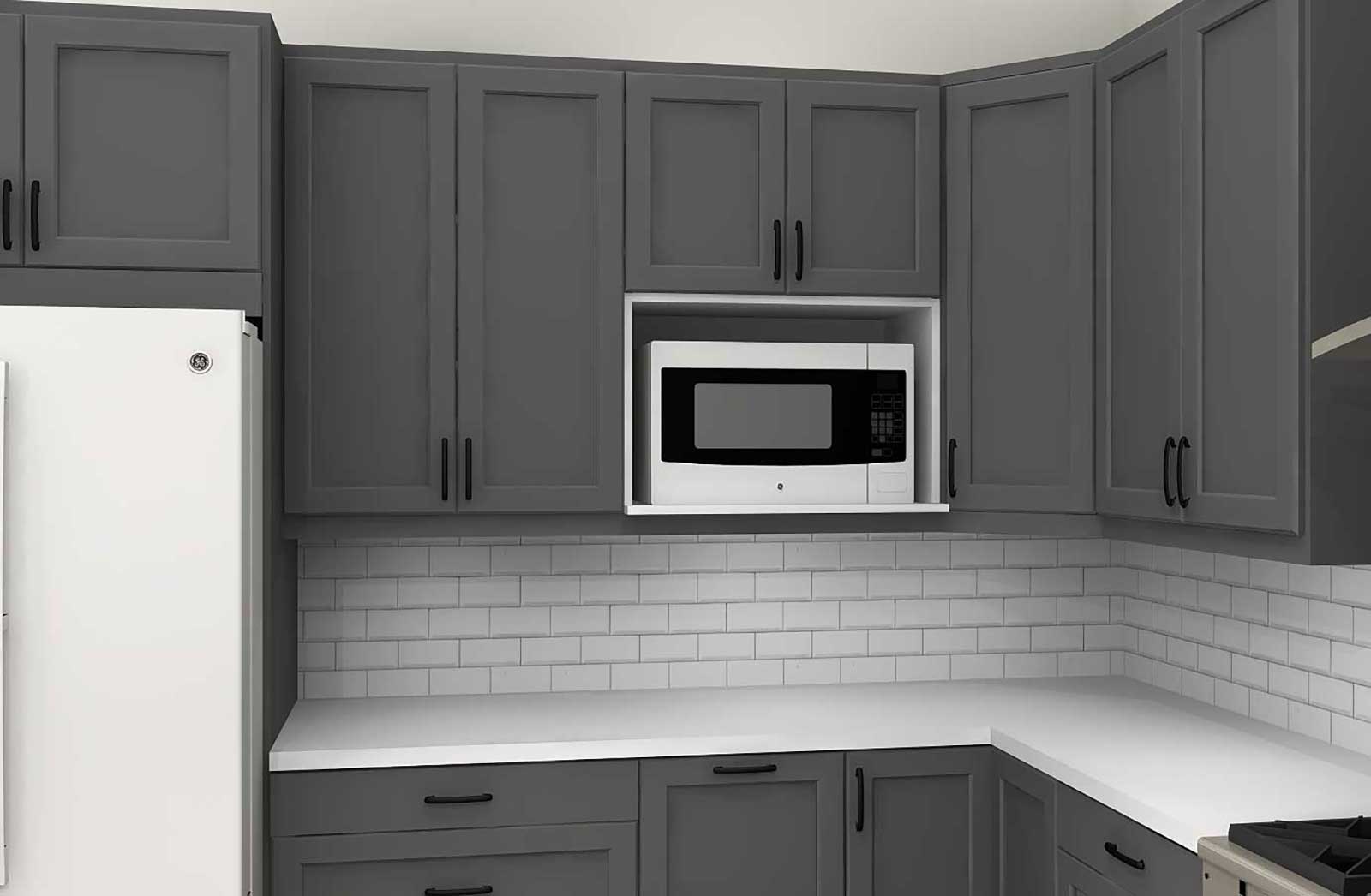

Keep Your Kitchen Safe With Proper Cabinet Placement and Smart Circulation
In another article about safety tips with regards to stove placement, we discussed some dangerous design flaws that – to the untrained eye may look nice – but to design professionals spell trouble for your IKEA kitchen.
Those kitchen design miscues include installing a tall IKEA cabinet next to the range, placing a cooktop below the kitchen window, leaving little to no space for the hood, and using glass cabinetry too close to the range.
And those are examples of kitchen designs that we strongly recommend NOT to do!
In this article, we again focus on kitchen design ideas that should stay ideas.
Remember this is information you won’t get from IKEA’s kitchen design planners.
At IKD, our design team knows what to include – and not include – in your IKEA kitchen design so that you will enjoy it safely.
So without further ado, let’s look at the next set of common IKEA kitchen design mistakes to avoid; to maximize safety without minimizing style!
Why Design
with IKD?
Why Design with IKD?
Keep the Microwave Shelf Away From the Corner
Microwaves are meant to be convenient, so they shouldn’t disrupt, or worse; damage, your IKEA cabinetry.
So, where should you put the microwave in your kitchen?
Microwaves are typically designed over-the-range with a built-in exhaust fan, or under-the-counter in a 24-inch base cabinet, or as part of the IKEA wall cabinets.
But, if the IKEA wall cabinet design is opted for, then it mustn’t be next to a diagonal IKEA wall cabinet!
Granted, IKEA’s Home Planner does alert customers about common mistakes, designing a refrigerator next to a wall, for example.
But there’s one error it won’t alert you about: And that’s microwave cabinets directly beside a diagonal IKEA wall cabinet.
Why is this a problem?
Well, a microwave cabinet too close to a corner makes an uncomfortable workspace for starters. Since the microwave is used so often, all activity related to it will be pushed into the corner.
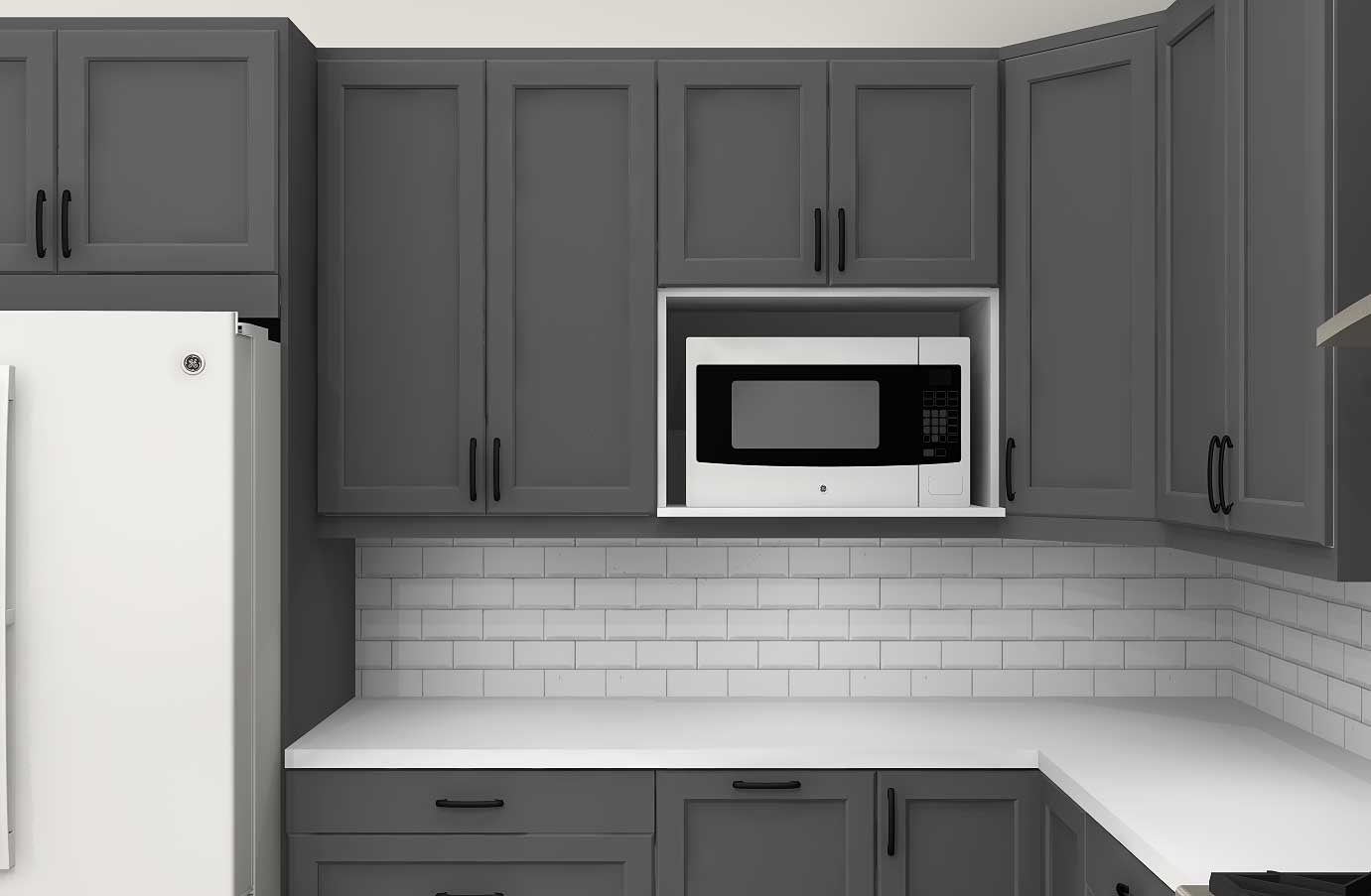
That’s not just unnecessary and inefficient, but simply bad design!
Even more important is that since the microwave protrudes out from the 15” depth of the rest of the cabinets, the diagonal IKEA wall cabinet door will bang into the side of it.
So, there’ll be damage to the cabinet door and microwave and also limited access to the diagonal wall cabinet itself.
So you definitely don’t want to risk banging that hot plate or bowl from the microwave into your new IKEA BODBYN cabinetry, or into yourself!
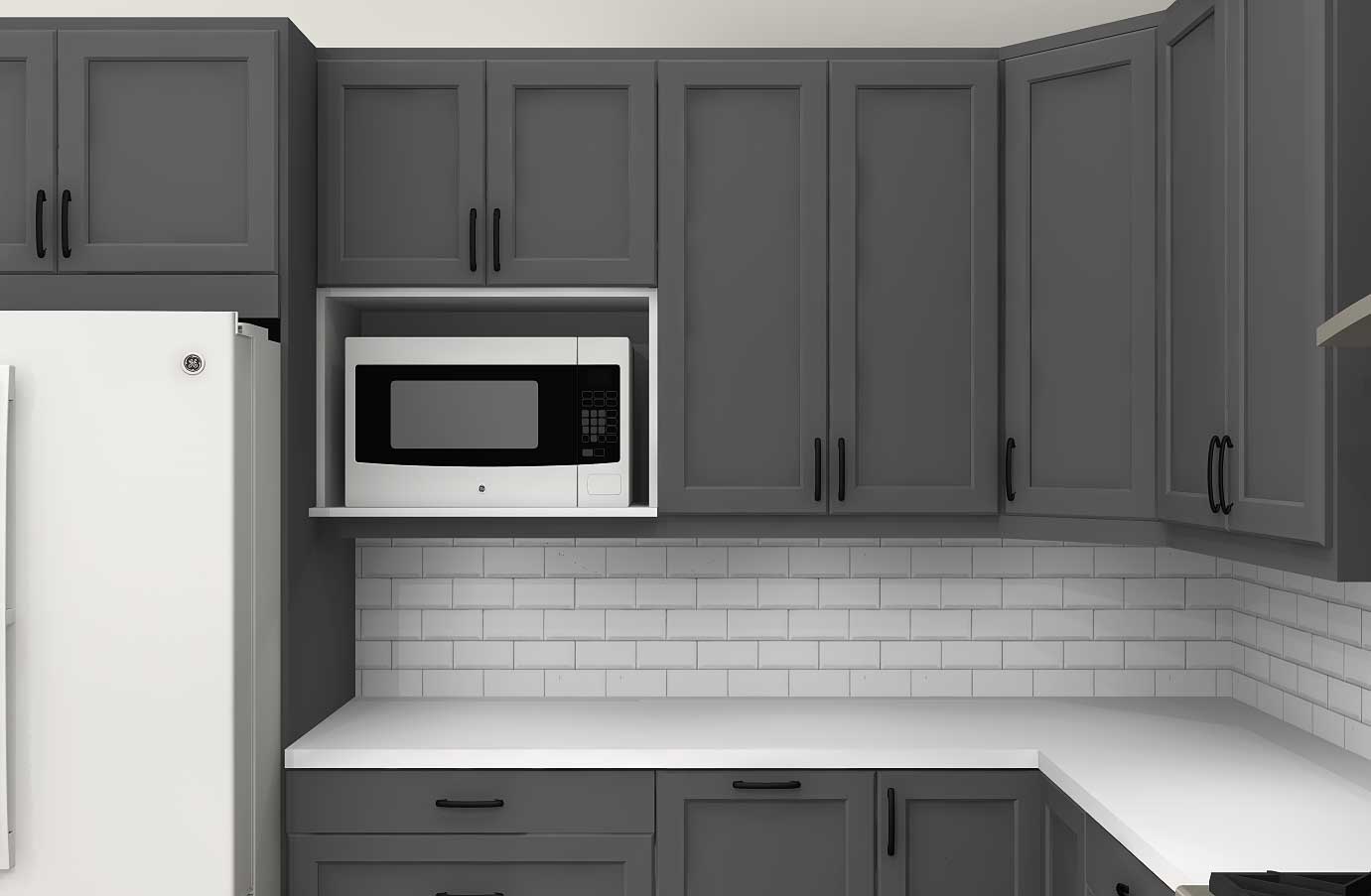
Our solution is that it’s better to shift the wall cabinets around and leave a regular IKEA wall cabinet in between the corner and the microwave.
Never Place a Full-Height Cabinet Above the Sink
A design mistake we see often is placing a full-height IKEA cabinet above the sink.
It’s a typical mistake for the novice, and just another reason to work with a professional!
Think about it this way: This is one instance when trying to maximize every inch of space is pretty shortsighted because years (!) of discomfort will be worse than losing about two cubic feet of storage space.
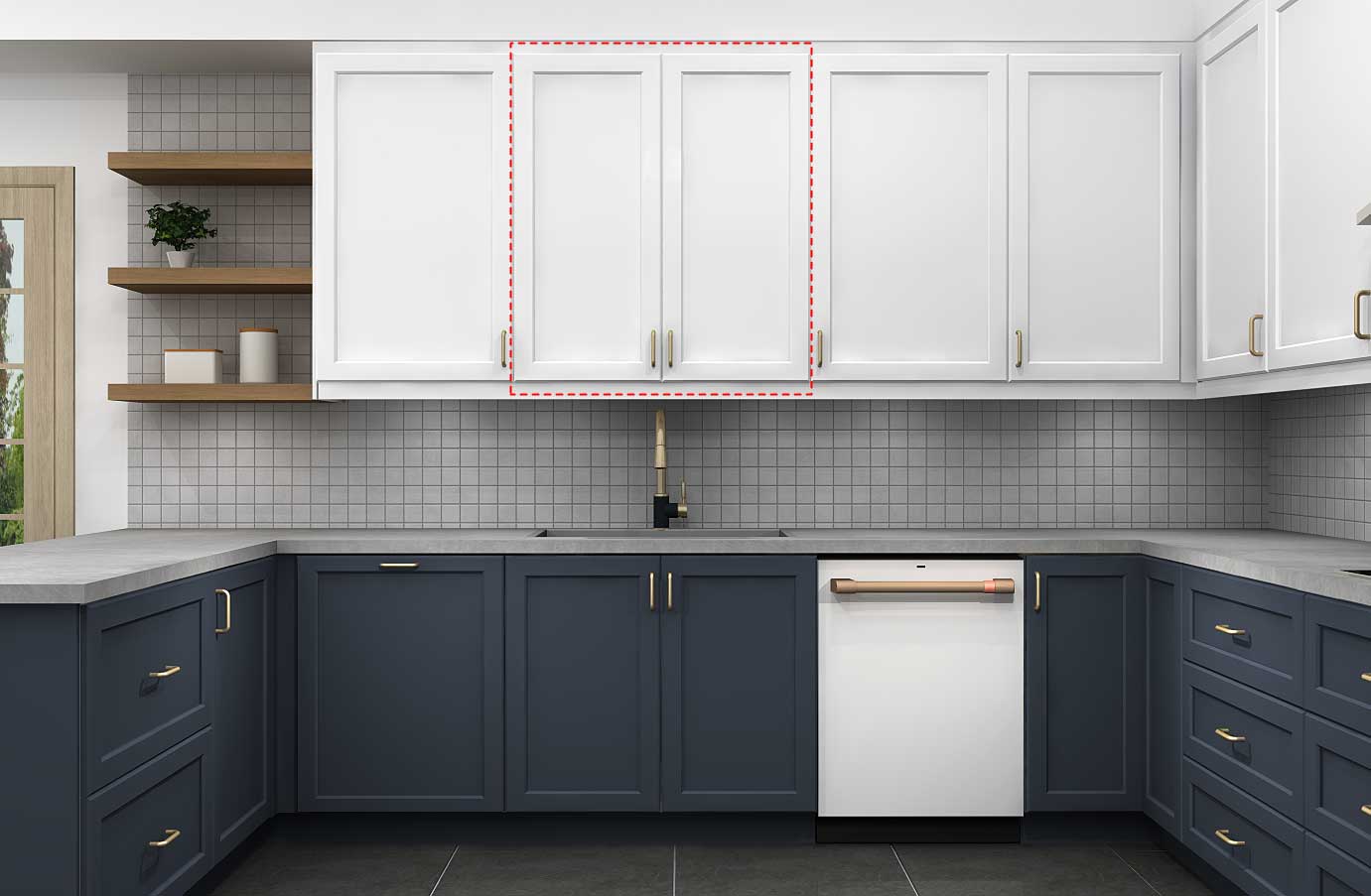
We strongly recommend that a full-height IKEA cabinet above the sink must have an open space that’s at least 12”(H) and 30”(W).
The reasons why are two-fold.
First, it’s pretty awful to work over a sink with a full cabinet inches away from your face. The whole situation becomes entirely too crowded, and basically turns a tedious task into an unnecessarily stressful situation.
And from a safety standpoint, sooner or later your noggin will bang up against the cabinet.
Who wants to injure themselves while rinsing plates?
To solve this issue – and still have ample storage for your IKEA kitchen – use a cabinet that is only 20” high, such as a 30”x 20”.
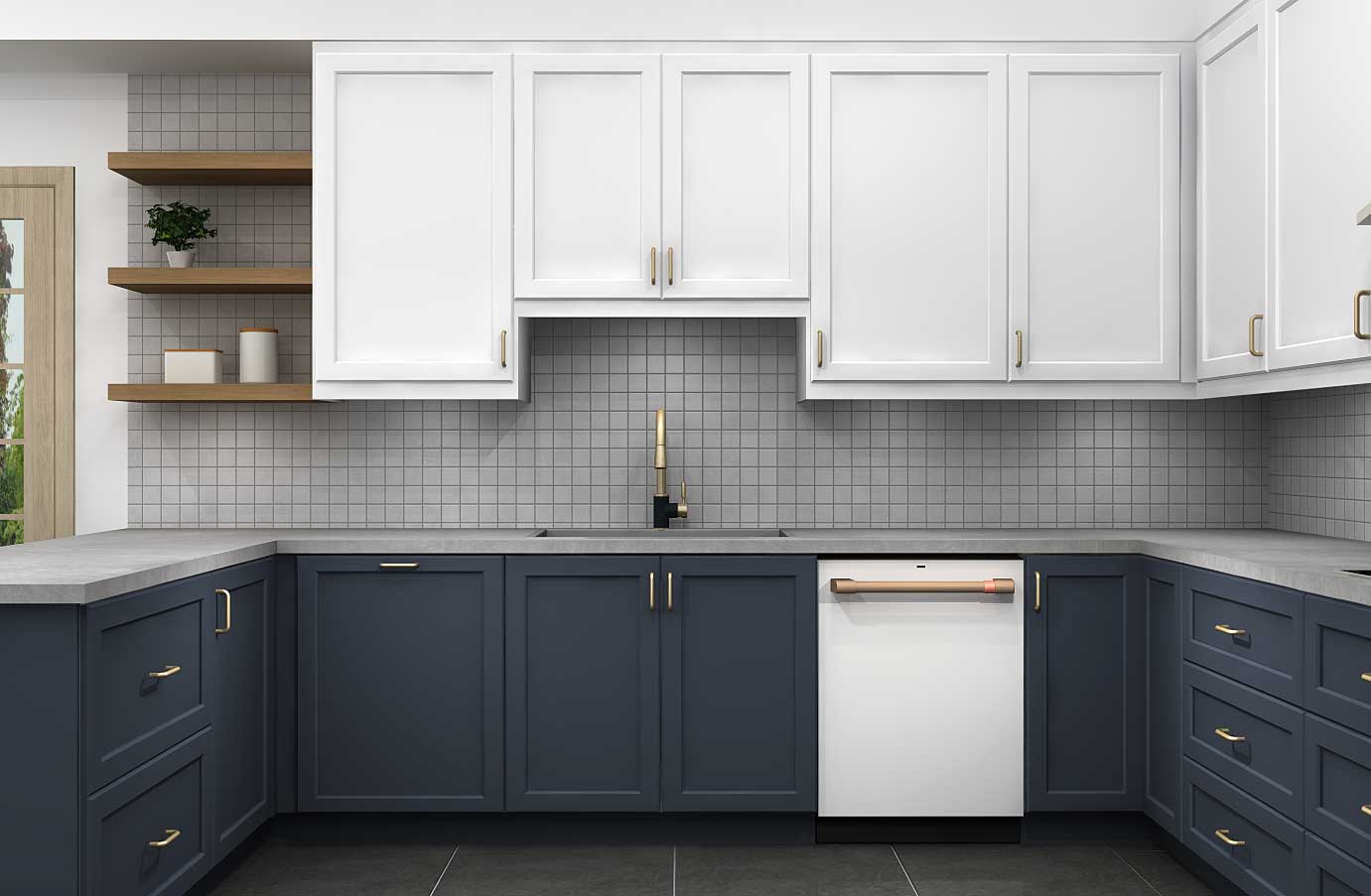
And also remember that using different-height wall cabinets breaks the lines and the monotony in any row of wall cabinets, so it adds more interest to the design as well.
Cabinets Over Stoves Should Have Adequate Free Space
As far as common design mistakes, a definite no-no is forgetting the “3 R’s” for the minimum cabinet space around the cooking area: Range, Range and Requirements.
Simply put, a minimum of 18” of free-space must separate the cooking heat and any adjoining cabinets. If the cabinets are too close then, a few things can (and will) happen – and most are not pleasant.
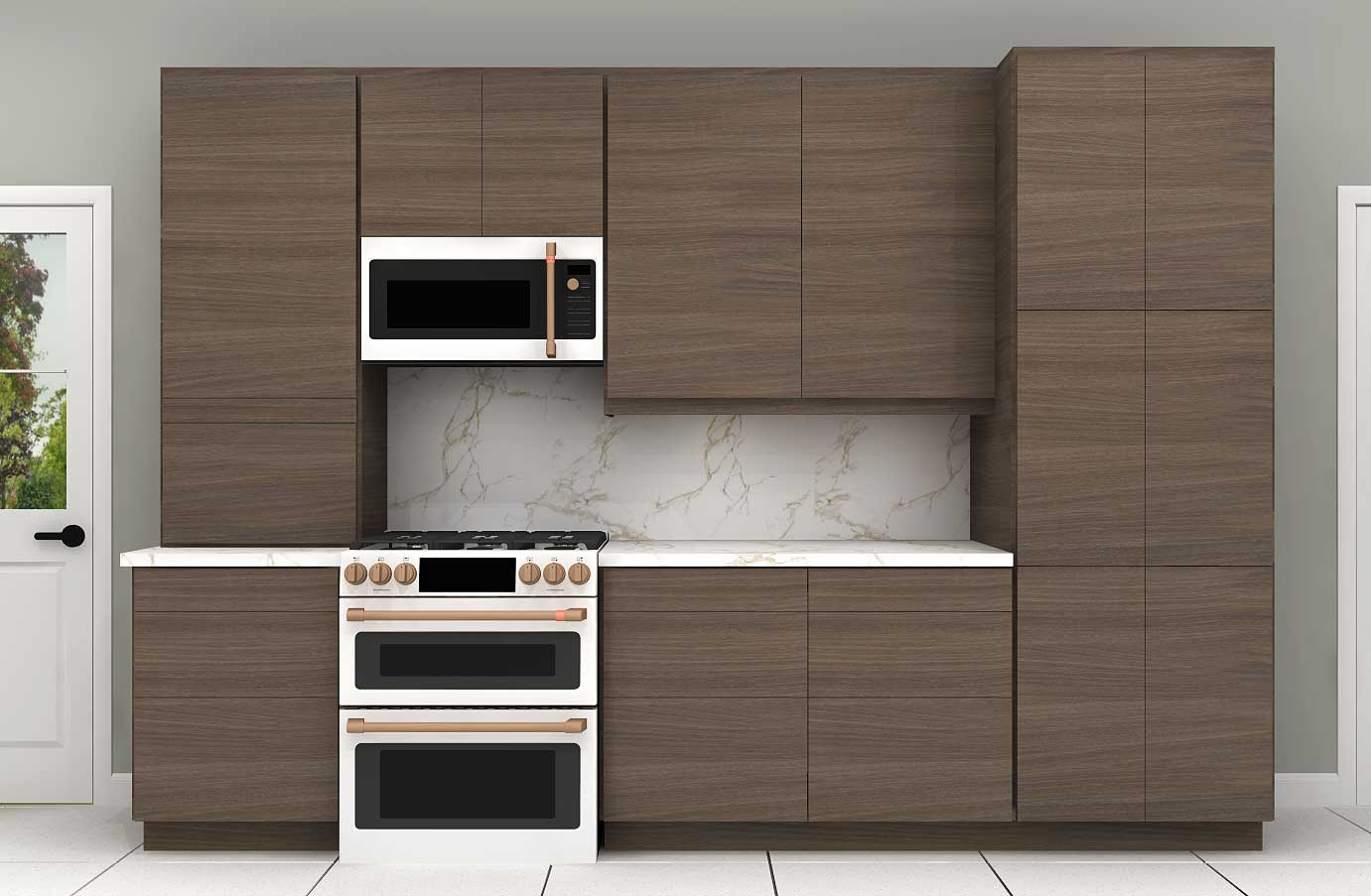
Splatters will definitely occur. There’s nothing worse than bits and pieces of oil, food and sauce jumping straight from the frying pan to the sides of your new IKEA cabinets leaving a permanent mark and filth.
Plus, IKEA cabinets in any kitchen remodel or otherwise should never be exposed to the direct heat from a range. It’ll weaken the cabinet structure and cause permanent burn marks.
This also creates an uncomfortable work area. Imagine stirring whatever is in the back burner –it’ll be practically impossible without bumping into the cabinets, causing added risk of damaging the cabinetry and burning yourself.
It also greatly reduces nearby counter space. The cooking area requires sufficient counter space on both sides for preparation as well as to have an area to serve hot meals in.
You definitely don’t want to think about where that next hot dish is being placed.
As the commercial says, you want to “Set it and forget it!”
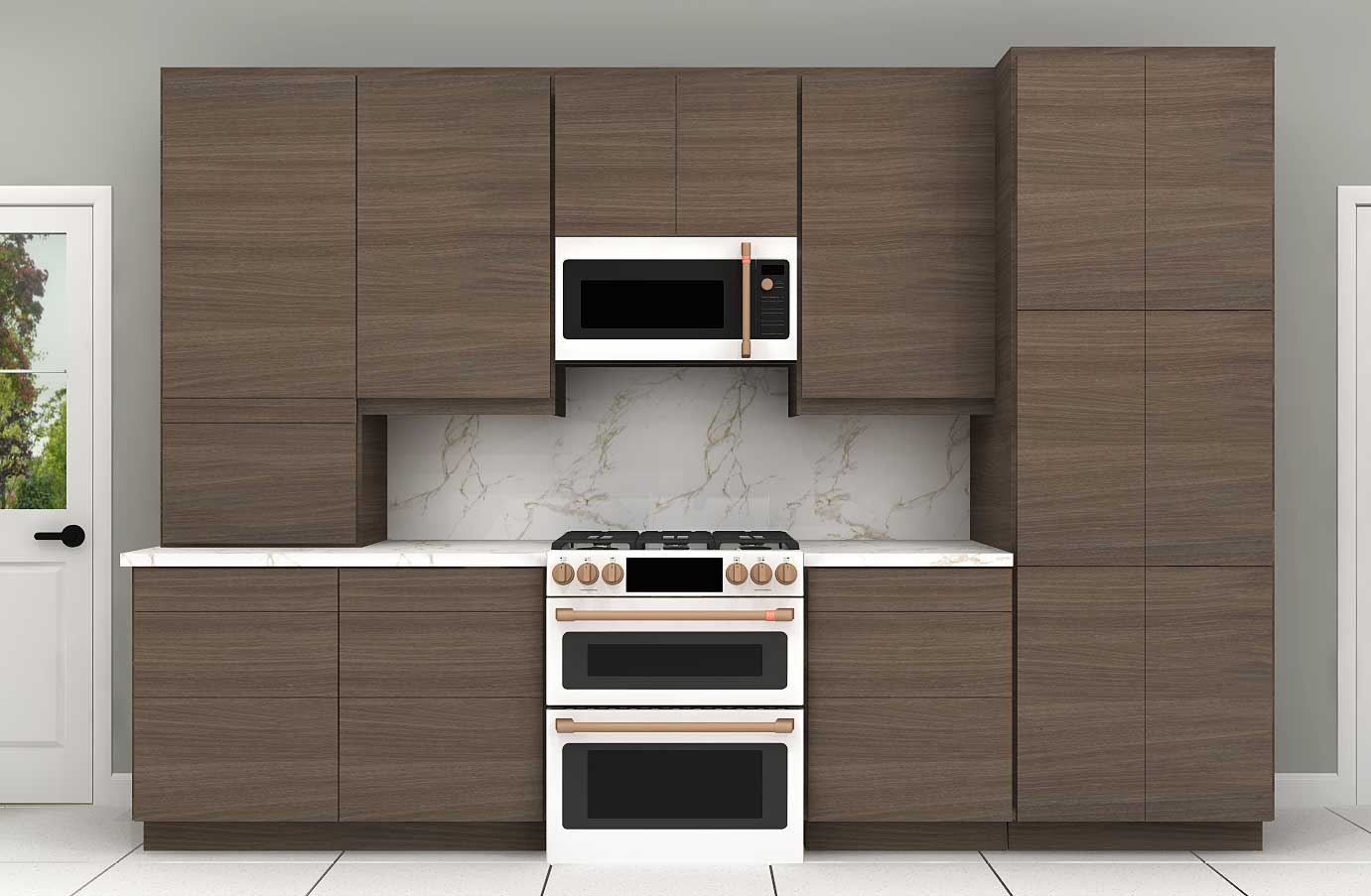
So we recommend at a minimum cabinets on the counter need to be 9″ away from the stove, however, 18” is ideal.
Here’s an example of the proper way:
Create Space Between the Counter and Wall Cabinets
The last, but certainly not least, design error to avoid is not leaving enough circulation space.
An experienced kitchen designer knows that there must be at least 30” of free space of circulation area between IKEA cabinets.
Simply put: The narrower the space, the greater the chance for accidents, problems or general mishaps.
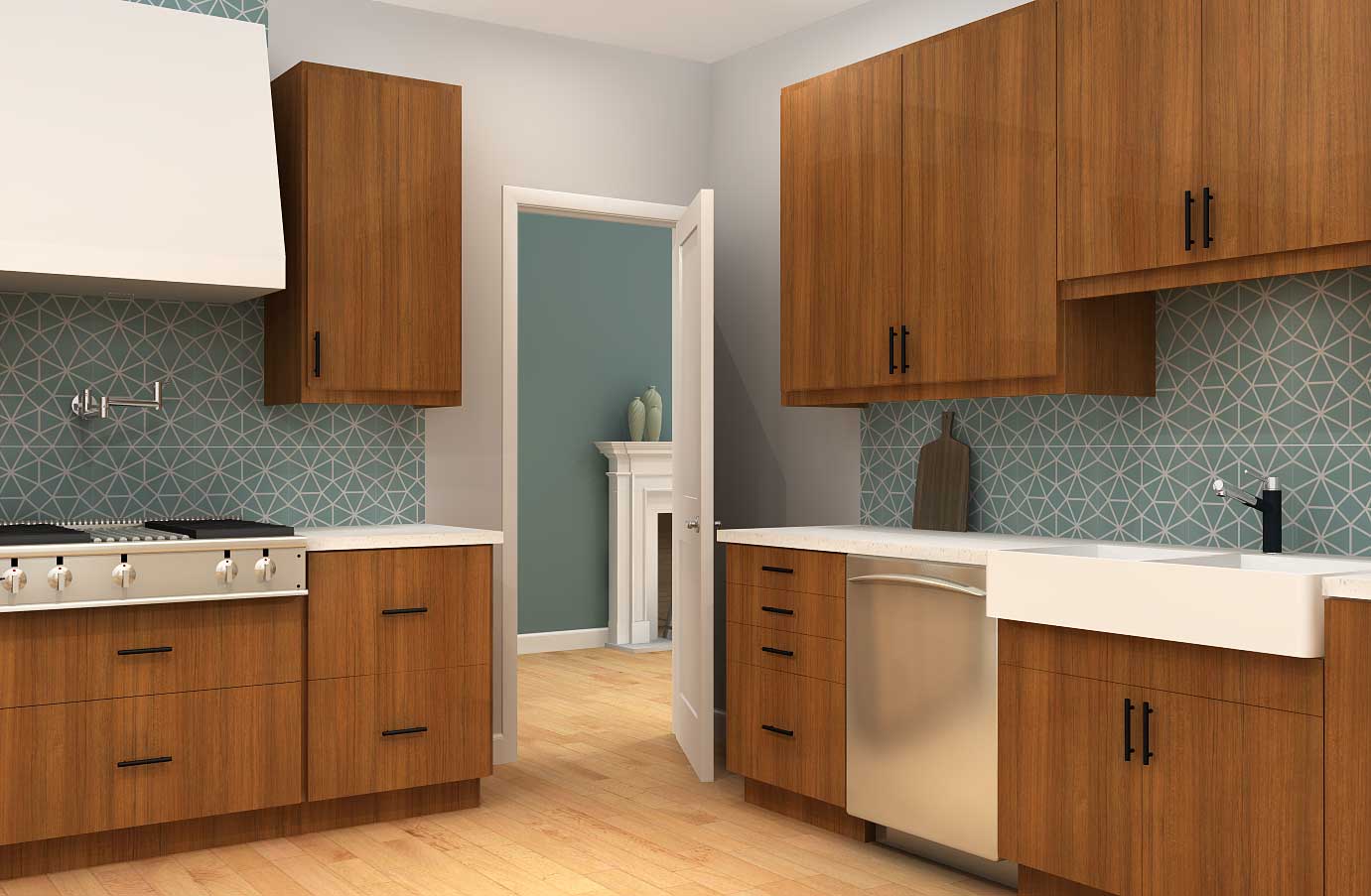
Imagine carrying a pot of boiling water from the stove to another area while avoiding obstacles; or, being splattered by hot grease while frying then jumping back and crashing into the island! Or, opening the dishwasher or oven door just inches away from the cabinets in front of them.
That’s what we call a recipe for disaster!
The simple rule is to leave a minimum of 30” of free space between your IKEA cabinetry. It’s vital to having an efficient work triangle and maximizing storage space.
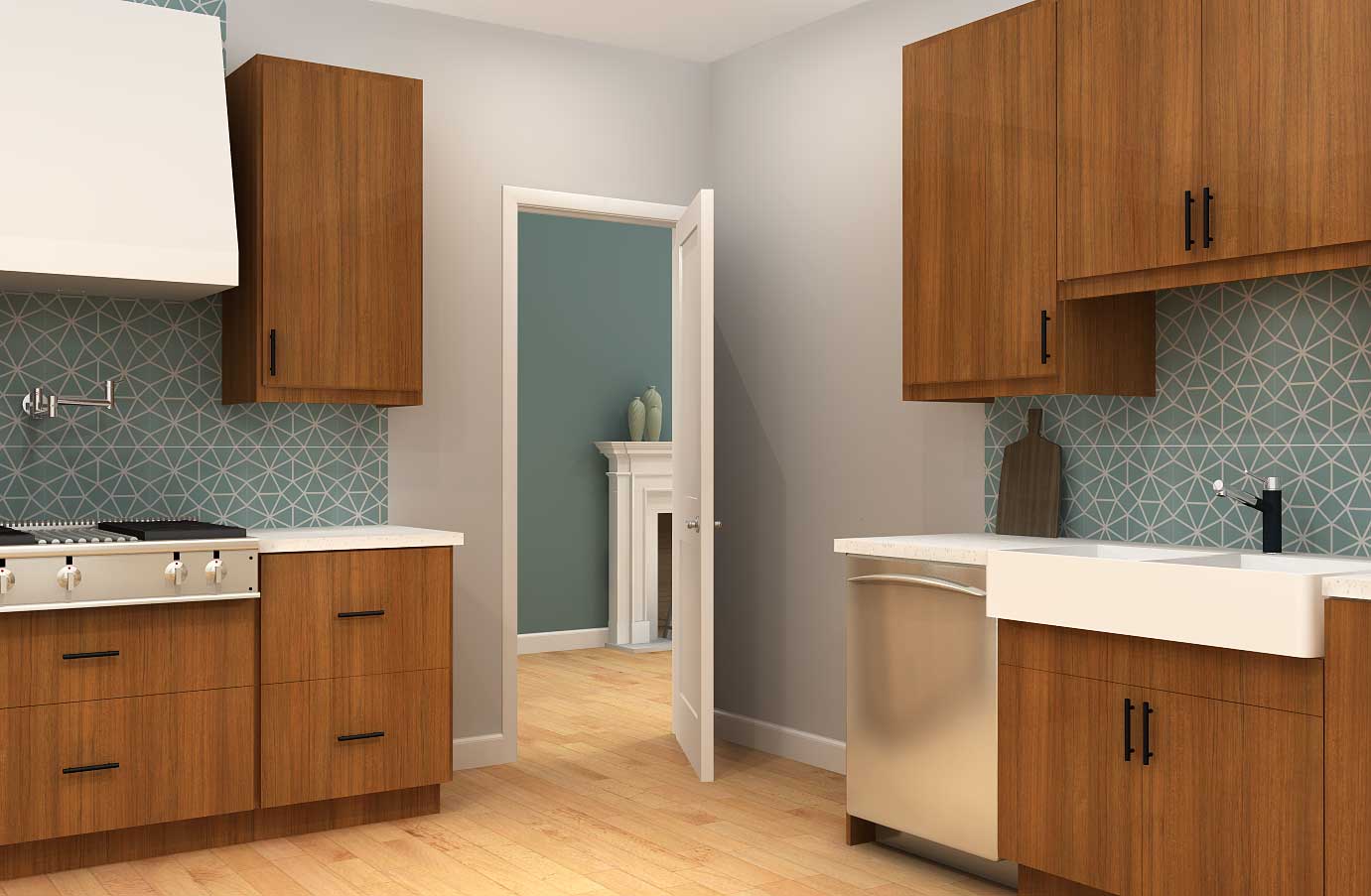
If a minimum of 30″ of free-space isn’t maintained, then some of those scenarios may wind up being costly, and painful design lessons.
And no one can afford that.
So remember these tips and your IKEA kitchen will be stylish, safe, and stress-free!
Get a Professional IKEA Kitchen Design – All Online
Work with our certified kitchen designers to get a personalized kitchen designed around your needs and vision. If you’re interested in learning more about our service, make sure to check out our IKEA Kitchen Design Services.






























