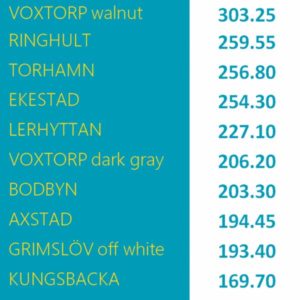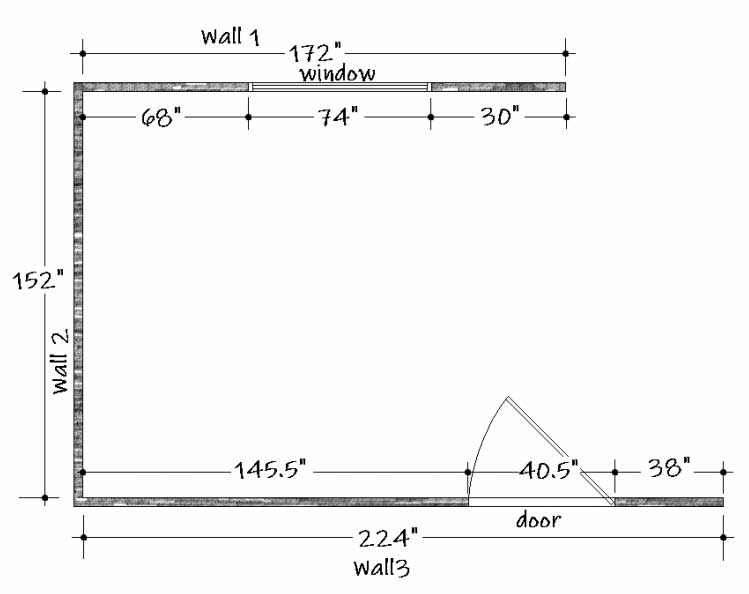

Measure and Calculate to Keep Your Kitchen Design On Budget
For most IKEA customers, their new kitchen is as much about affordability as it is about efficiency.
We’ve seen this repeatedly as we guide customers through the IKEA cabinetry selection process and their final kitchen design.
You should know that the IKEA door style and kitchen measurements are the first things professional designers ask a homeowner about when embarking on a kitchen renovation.
They’re also the two most important things for your budget.
IKEA’s design services offer a swift quote for a standard kitchen measurement. However, it could be more reliable.
These prices are deeply flawed because they refer to a 10’x10′ standard kitchen layout. And who knows what that means? Even if you determine how a standard 10’x10′ kitchen is designed and calculated, it’s irrelevant because your kitchen design will be unique.
Our kitchen design services will walk you through the process so you can feel confident that the results of your kitchen design – and the cost – will be final.
In this article, we look at some of the essential aspects of determining the proper cost to create a budget for your IKEA kitchen remodel.
Why Design
with IKD?
Why Design with IKD?
How to Take Correct Kitchen Measurements
Many retailers and cabinet manufacturers use the 10’x10′ standard kitchen measurements because they have yet to take the initiative to compare the linear feet (LF) to the final price for a range of actual designs.
This is a shame because correctly calculating non-standard kitchen measurements, as IKD does, is the only accurate method to determine real-life linear feet pricing. If you want a quick and approximate idea of what your IKEA kitchen cabinets will cost, you’ll need accurate linear foot pricing, not abstract pricing.
Even if you have a 10’x10′ kitchen, it might have only three walls (in an open floor layout, for example), and your linear footage would be different from someone who has a 10’x10′ with four walls.
How to Determine Linear Feet Pricing
IKD has determined precise linear feet pricing. Years ago, we perfected the criteria to evaluate the proper cost of an IKEA kitchen.
How did we do this?
We began by randomly selecting 125 designs for each unique IKEA door style. A total of 2,125 designs were averaged (17 door styles x 125 designs per style).
Not a single one was a 10’x10′ kitchen with IKEA’s standard layout. Of the 125 designs per style, we eliminated the five most and least expensive designs from the sampling for a better statistical average.
We also included islands and peninsulas and ensured measurements were taken from corner to corner, covering the kitchen from top to bottom. Also, the price used in the average includes wall, base, and tall cabinets.
Today, the following list represents pricing for these door styles based on the linear footage.
** Prices in USD

If your initial sense is that IKD’s linear feet prices are higher than IKEA’s, keep a few things in mind.
First, none of the kitchens that we averaged were a 10’x10′ standard kitchen size. Real-life kitchens cost more.
Also, our actual customer designs include storage accessories, moldings, glass doors, walls, tall and base counters, and countless other layouts.
When you come to us with examples of kitchen designs, rest assured we’re taking all of the details from those designs into account.
With this in mind, another reason you can’t go by IKEA’s measurement pricing is because, simply put, it isn’t realistic.
Even if IKEA shows an equal linear feet price for several door styles, it’s not considering different variables, like designing with accent doors.
Islands and peninsulas include additional panels, doors, and trims. These have also been considered for each door style’s total prices used in the linear feet average.
Calculating Linear Feet for Kitchen Cabinets
Now that you understand IKD’s linear feet prices and how they’re determined, you’ll need to know how to roughly calculate the linear feet of cabinets for your new kitchen.
Let’s walk you through it.
First, measure the entire wall where cabinets are to be placed and determine the total amount of inches. Then, subtract the door openings and all appliances mounted on the floor from the total linear inches. (Average widths: door: 36″, Refrigerator: 36″, range: 30″).
Next, divide the remaining total by 12 to convert from linear inches to linear feet. From the chart above, multiply the number of linear feet by the amount in dollars (US$) for your selected door style to get an approximate total cost of IKEA cabinets for your remodeled kitchen.

Ultimately, following these steps – and realizing that most standard kitchen layouts are not 10’x10′ – will help you understand how far you can go with your budget while saving you time, energy, and money.
Get a Professional IKEA Kitchen Design – All Online
Work with our certified kitchen designers to get a personalized kitchen designed around your needs and vision. If you’re interested in learning more about our service, make sure to check out our IKEA Kitchen Design Services.






























