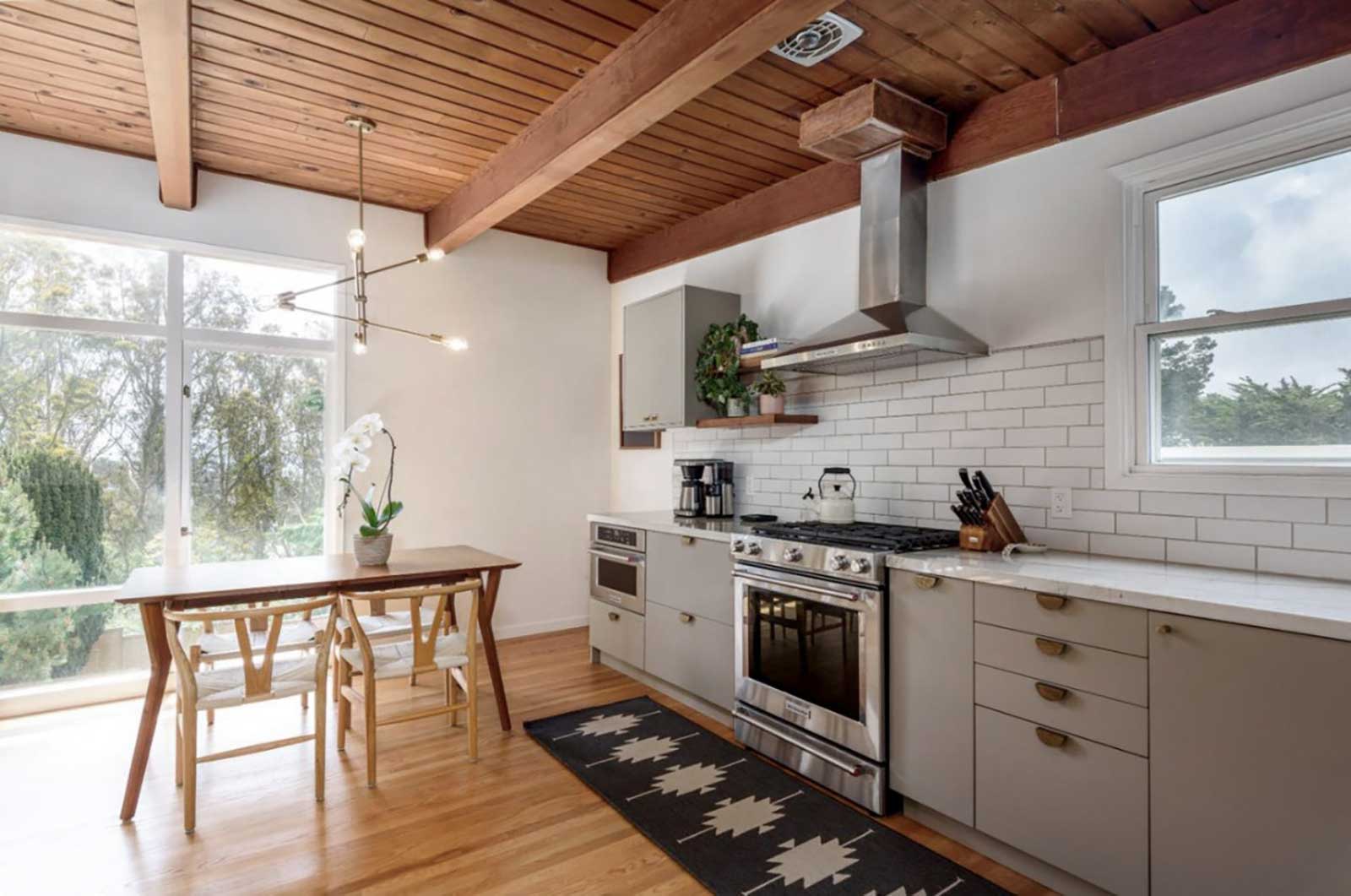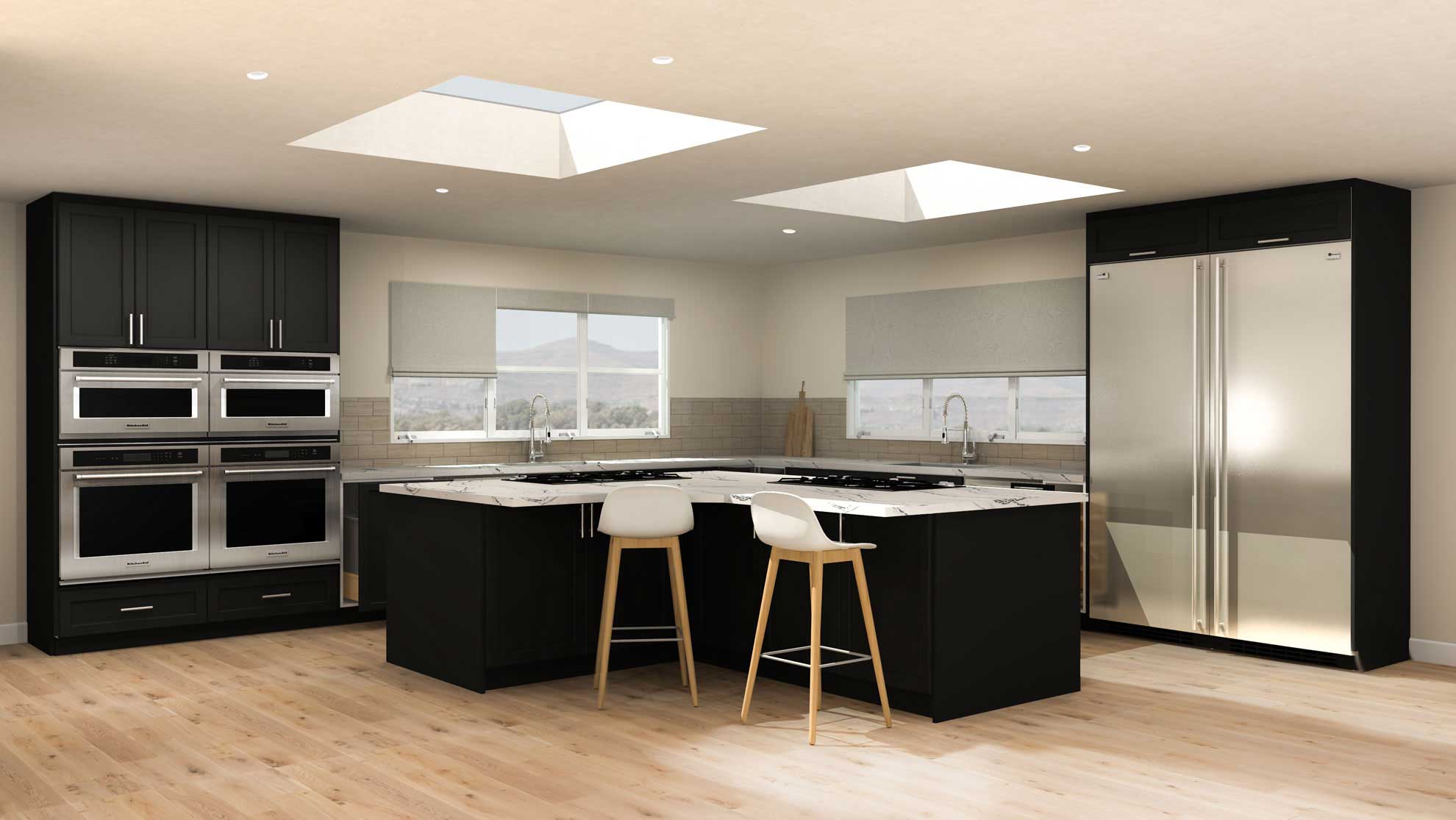

In this article:
- Designing an affordable kosher kitchen
- Using IKEA cabinets and products in a kosher kitchen design
- Knowing the value of a professional experienced in designing kosher kitchens
Using IKEA Cabinets to Create Functional, Stylish Kosher Kitchens
Whether you’re building a new home and need a kosher kitchen design or renovating an existing home to become kosher, a professional designer can help you configure the space.
Inspired Kitchen Design knows that separation and organization are vital to avoiding kashrut problems. We also know that our Jewish customers desire a kosher design that is both functional and visually appealing. It can be a tricky balance to achieve. Multiple appliances and long counter runs tend to look industrial.
This article features a kitchen design that is modern, welcoming, and kosher.
An IKEA Kosher Kitchen can be Beautiful and Affordable
A kosher kitchen often requires having two of everything. That means a kosher kitchen will cost twice as much as a kitchen with one of everything, right? IKD designs using IKEA cabinets to ensure the cost of a kosher kitchen stays close to what many consumers pay for an average kitchen remodel while considering any special requests and customizations.
IKEA SEKTION cabinets combined with IKEA door and drawer fronts and hardware helps offset the cost of extra appliances.
Why Design
with IKD?
Why Design with IKD?
A Spacious Kosher Kitchen Designed for Entertaining
Al and Pauline from Philadelphia had to make do with the small kitchen in their first apartment for years. It was hard to keep a kosher kitchen.
“We had one stove, one oven, a small fridge, and not a lot of counter space. Our rabbi came to kosher the double sink, but we still had to be careful when washing dishes, and I used a lot of tin foil to keep ingredients separate while cooking. We could never keep many groceries in the house, and we certainly couldn’t entertain. It was just very stressful. We used to joke about going vegetarian.” –Pauline, IKD customer
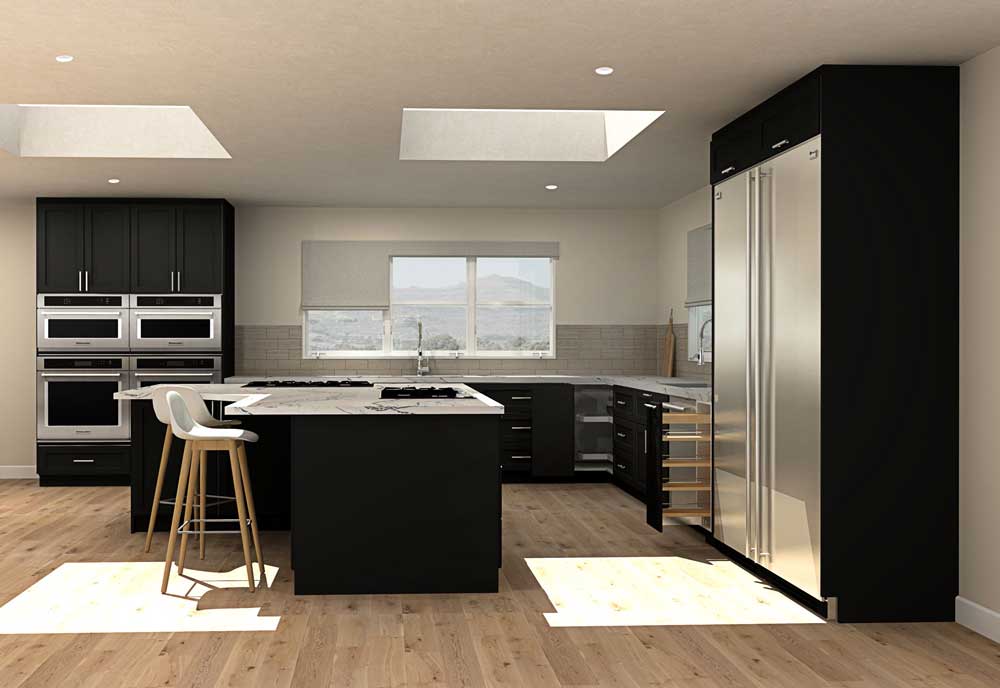
When Al and Pauline bought their first house together, the kitchen was the most important element. They envisioned a bright, open space with room for them to cook together and entertain.
“I wanted to give Pauline and Al the kitchen they always wanted. We discussed the best ways to keep pots and utensils separate, how they planned to keep dry and refrigerated goods separate, and how they usually moved in the kitchen. I thought an island with casual seating would give us more counter space and organization to work with and give the space a homier feel. We made full use of the 440 sq. ft. room with duplicate sinks, dishwashers, worktops, and cabinet organizers.” –Florence, IKD designer
Kosher Kitchen Designs Follow Separation Guidelines
Florence has designed kosher kitchens before, so she was familiar with many of the requirements. She split the main work areas of the kitchen into sections. She placed two ovens and microwaves on one wall of the L-shaped kosher kitchen, with separate storage cabinets above and drawers below. Each countertop run had a sink, dishwasher, and worktop. Even the L-shaped island had separate stove tops.
“I felt that the L-shape would create a clear and natural division between the meat and dairy areas. However, that did mean incorporating a blind corner cabinet, which we made more functional with a white polymer lazy susan from Rev-A-Shelf.” –Florence, IKD designer
Florence used a base cabinet pullout between the fridge and dishwasher on the side used for meat products.
“We have twice as many pots, pans, and spatulas as non-kosher kitchens, so while the kitchen feels huge, we could tell it would be hard to organize from the start. We liked Florence’s idea of using the gap between the dishwasher and fridge for additional storage. Since we need somewhere to keep seasonings and sauces for cooking meat, but not for dairy, it made perfect sense.” –Pauline, IKD customer
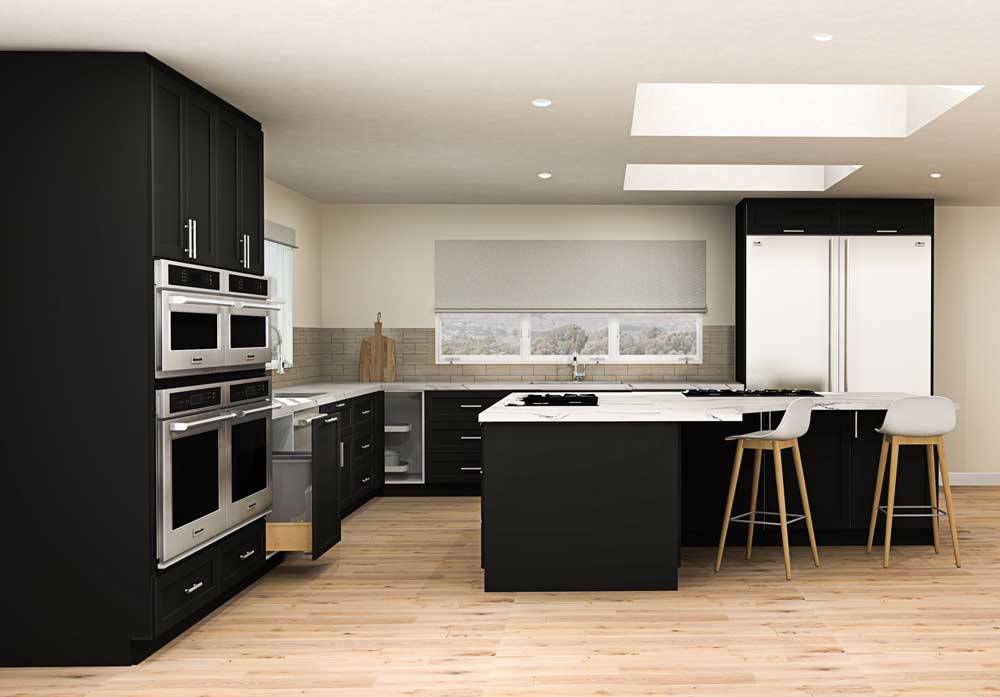
Florence also added a pullout trash can from Rev-A-Shelf to the design.
Using IKEA SEKTION Cabinets in a Kosher Kitchen
Florence designed the kosher kitchen for Al and Pauline using IKEA SEKTION cabinets with LERHYTTAN black stained doors and drawer fronts. The couple chose stainless steel KALLROR handles.
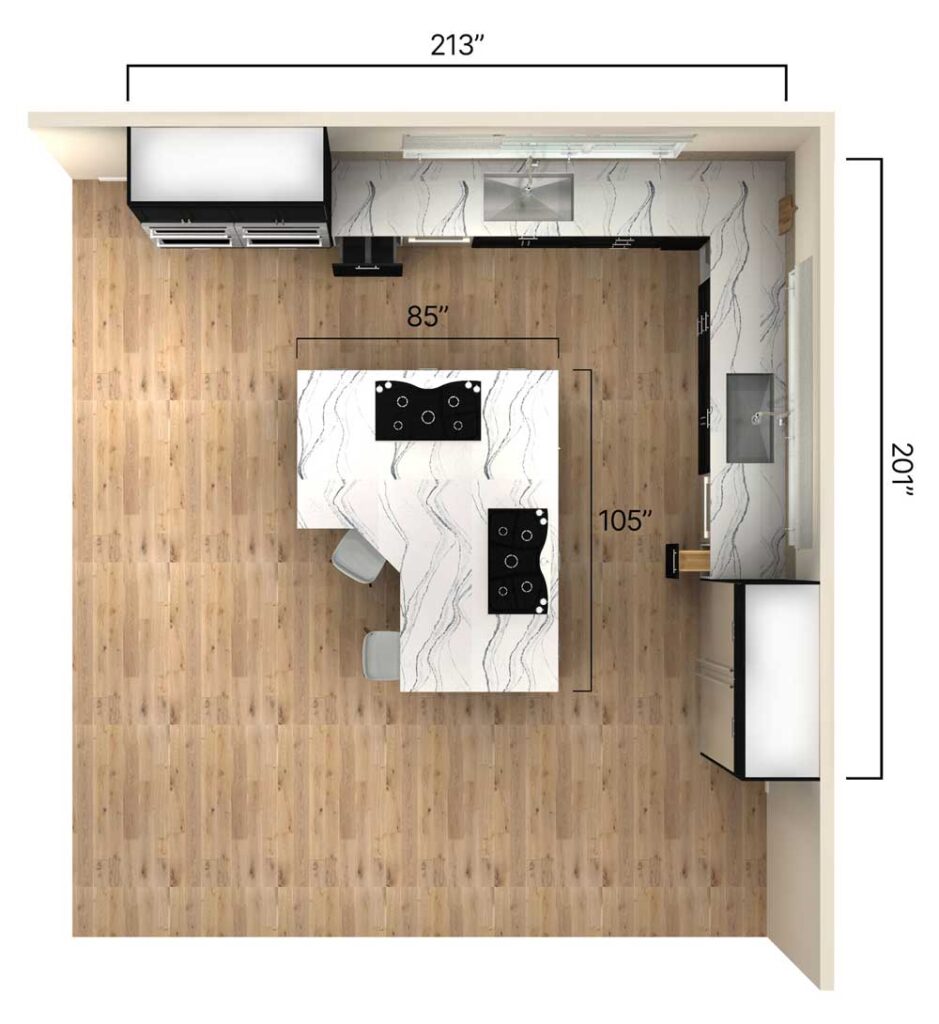
Most of the SEKTION cabinets and MAXIMERA drawers were standard size, but Florence did have to utilize one IKEA cabinet hack.
“Because the fridge is so large to accommodate food separation, I had to create custom over-fridge cabinets. I did this by taking two 30” W x 24” D x 15” H wall cabinets and trimming them to 10” H. This allowed me to fit the cabinet boxes with 30” W x 10” H drawer fronts designed to flip up and provide access to the interiors.” –Florence, IKD designer
Designing the island took finesse, as well. With eleven drawers and eight cabinets, it would have been easy for a less experienced designer to accidentally configure the storage so the drawers and doors didn’t have proper clearance. Florence provided detailed drawings that made assembly and installation clear-cut for Al and Pauline’s contractors.
A Professional Third-Party Designer can Handle Special Requests
IKEA offers in-store planning services, remote planning services, and access to online planning software. Most IKD customers try one or all of these avenues before contacting us.
So, why do they spend $445 on a kitchen design from IKD when the IKEA services are free? It comes down to customization and professionalism.
IKEA planners know how to line up cabinets and ensure enough room to open an oven. However, they don’t design using third-party supplies (like Rev-A-Shelf) even if they might enhance the design. They don’t necessarily have experience designing special request kitchens, like ADA-compliant or kosher kitchens. The online and IKEA planners can’t design using IKEA hacks or unique elements like window seats.
This partly concerns the fact that most IKEA professionals are trained co-workers rather than professional designers.
Professionally Designed Kosher Kitchens Require a Professional Kitchen Designer
IKD knows how important keeping kosher is to the Jewish community. Our design packages include 3D renderings, elevation drawings, detailed hack guidelines, and floorplans. We make it easy to turn your design package into reality by providing a list of recommended installers via our exclusive Install Connect network and a detailed shopping list.
If you want to stay kosher in a tight space or a large kosher kitchen that makes entertaining easy, IKD is here to help.
Get a Professional IKEA Kitchen Design – All Online
Work with our certified kitchen designers to get a personalized kitchen designed around your needs and vision. If you’re interested in learning more about our service, make sure to check out our IKEA Kitchen Design Services.








