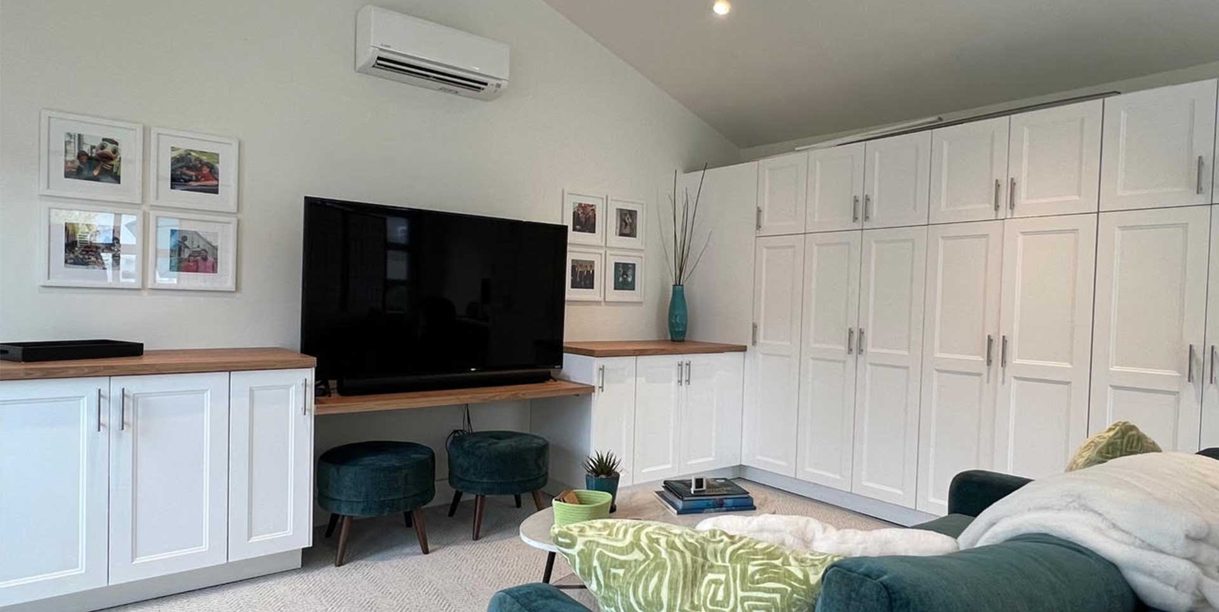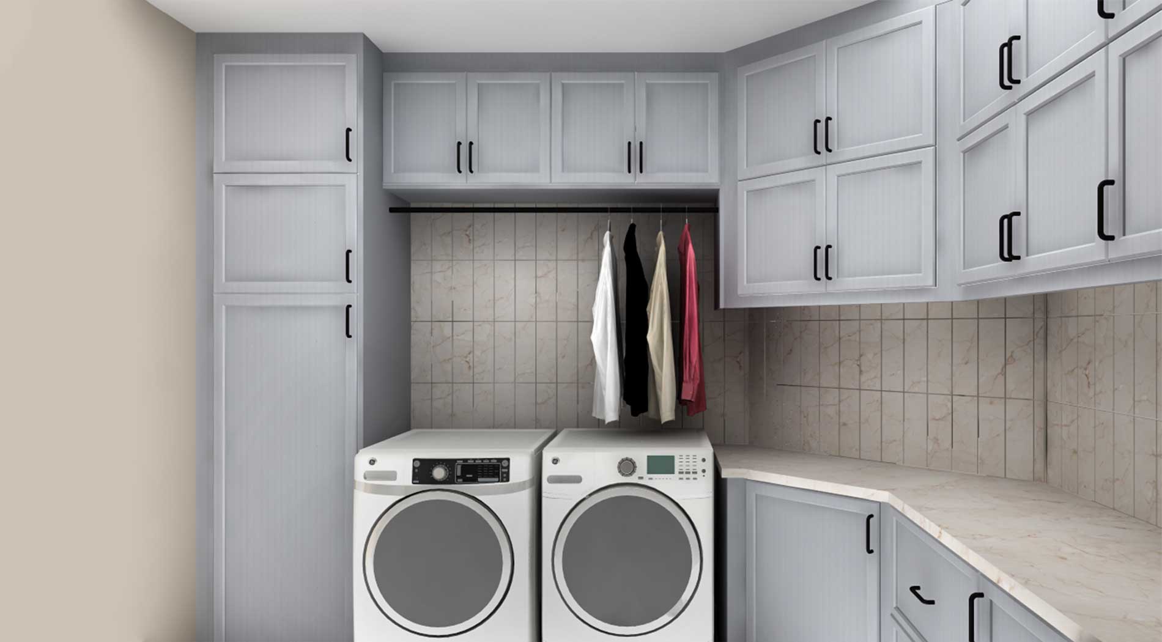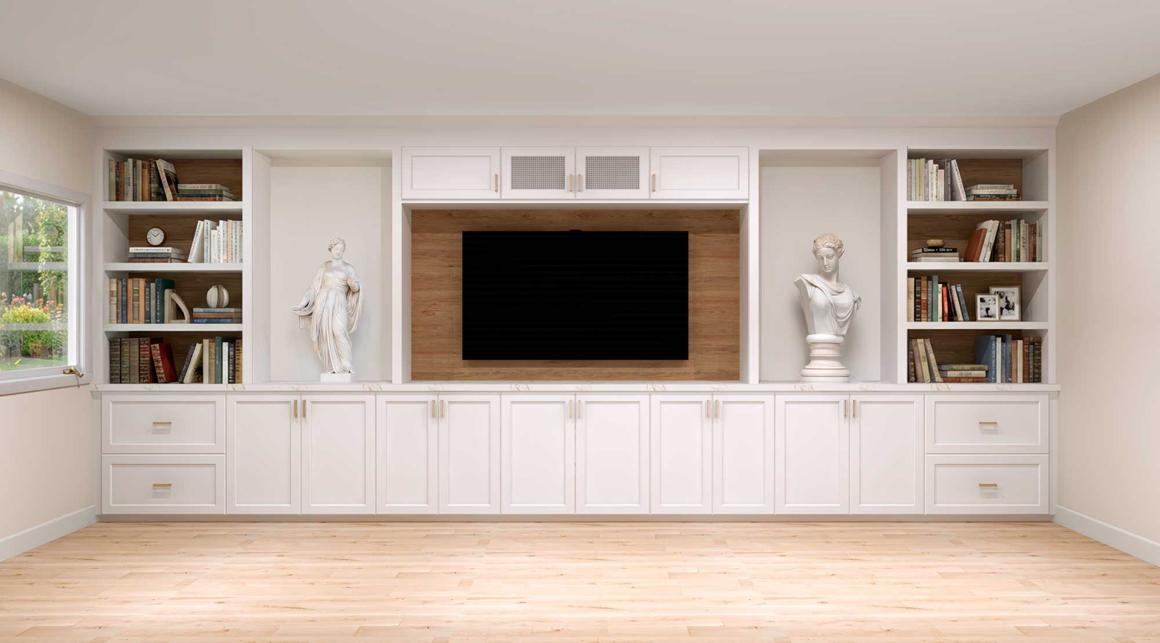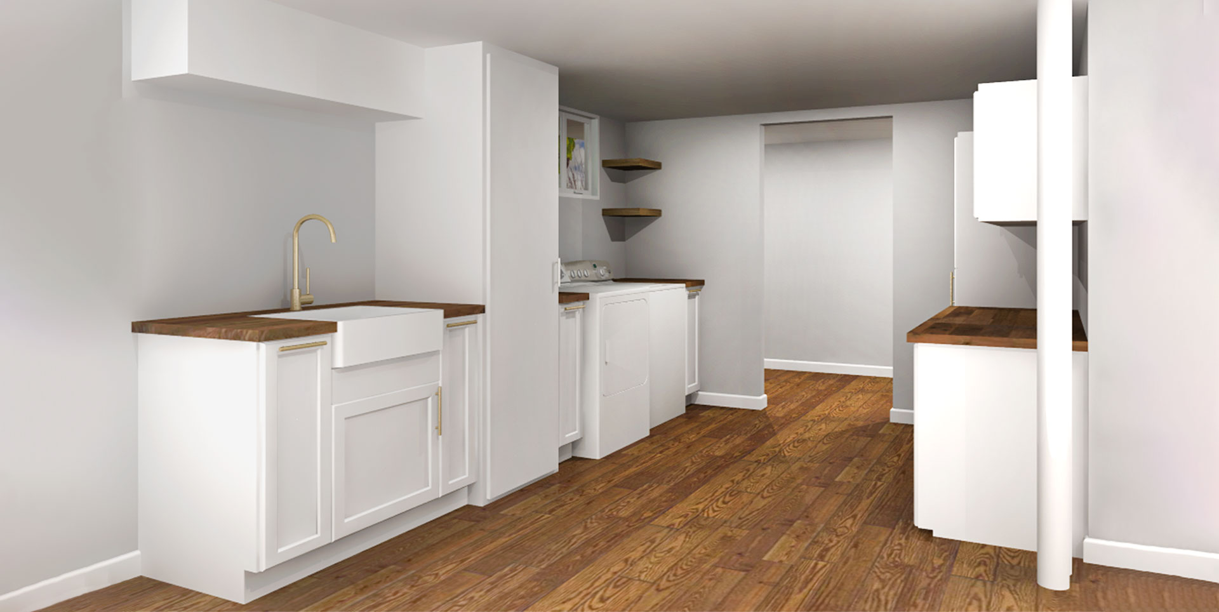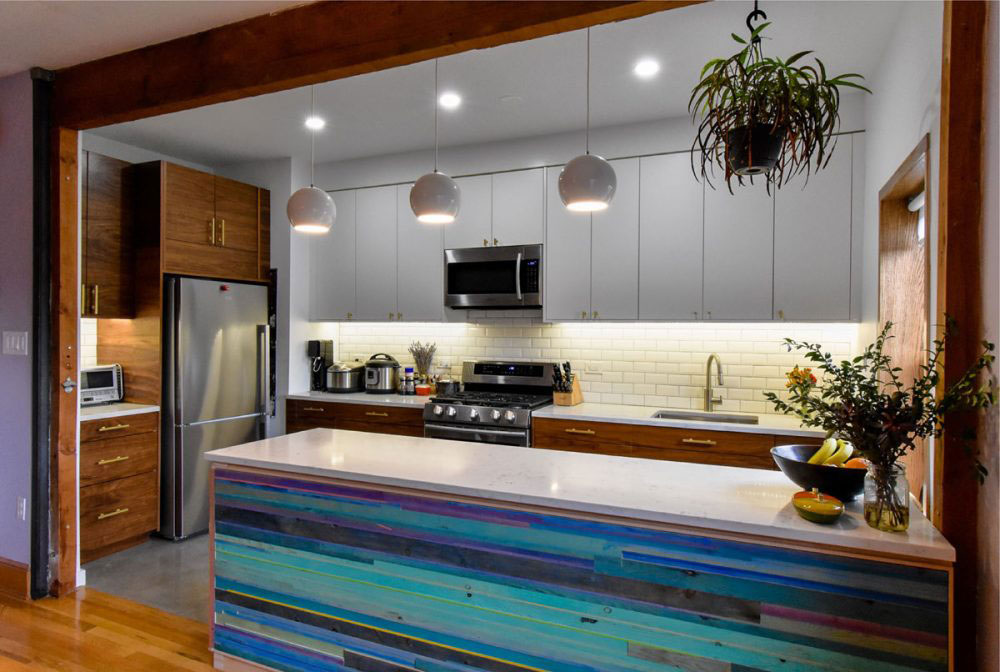

Simple ways to ensure that your design process — and kitchen — stay on track.
As certified kitchen designers, our role is to guide you through the design process so that your IKEA kitchen remodel is as good as it can be. That said, there’re some simple kitchen design tips that’ll improve the process and the results.
One of these tips our design team recommends is making a project checklist. What do we mean by a checklist? Well, a checklist allows you to look at points you need to review right after your kitchen design has been completed and before you start building. These are the important questions to ask yourself as you proceed with the design process.
With a proper IKEA kitchen checklist you can double-check issues related to ceiling heights in your space; countertop space; corner clearance; appliance specs and overall issues of functionality and circulation, for instance.
A good IKEA kitchen design is much easier to review when you know what to watch out for. If you’re a DIYer you’ll benefit from using a checklist from the experts for your IKEA kitchen design, and if you’re relying on our design services you can relax knowing that no stone has been left unturned.
Either way, a checklist will be the unsung hero of your IKEA kitchen. So if you’re interested in learning more about what to include in your project checklist, come take a look!
IKEA Kitchen Checklist – Ceiling Heights
Ceiling heights are an important checklist item. Why’s that?
Most houses — especially old houses — won’t have a fully leveled ceiling, so it’s crucial to take measurements at different spots. (Pro tip: Take the lowest dimension as your overall ceiling height).
In addition, when using IKEA cabinetry you can reach two standard heights: 84-1/2″ and 96-1/2″. You can also stack wall cabinets for higher ceilings. So, yes, ceiling height is important to determine the overall height of your IKEA cabinetry.
Our designers can work around any ceiling height and design a fully functional IKEA kitchen for you, so even if your ceiling is lower than 84-½” don’t fret, we’ve got you covered!
Checking on Countertop Space
What do we mean by countertop space? Specifically, we’re referring to work space around the range and sink.
To have a comfortable prep area and ample workspace, we recommend a minimum of 24″ on both sides. We also recommend the standard 18-1/2” for the space between the countertop and the bottom of the wall cabinets. These are the minimum dimensions for a functional kitchen.
There are practical reasons for this. Actually, there are safety reasons too. For instance, you don’t want your stove next to a vertical surface — this is a fire hazard! You also want to double check if your sink has enough counter space because a sink without counter space on one side can lead to water being splashed on the floor and someone slipping.
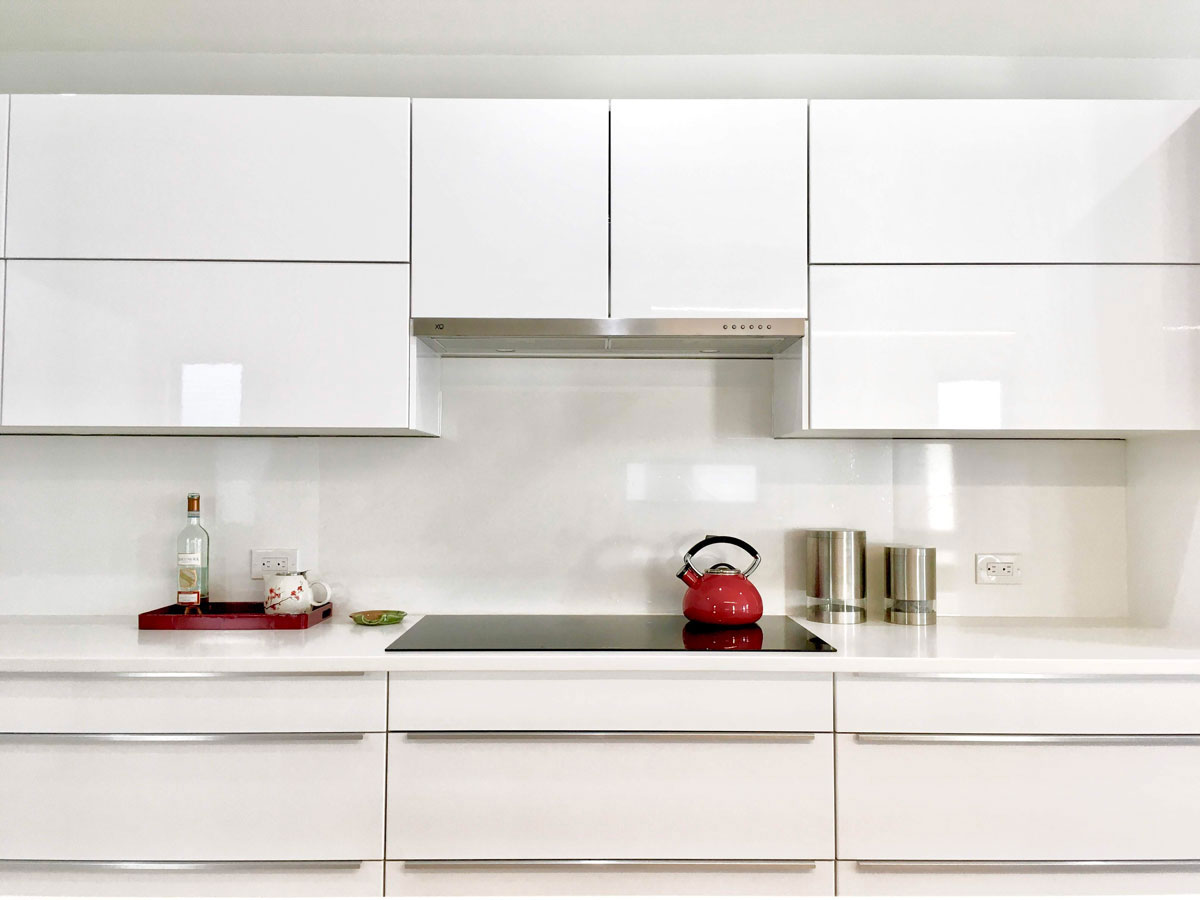
See how important counter space is? From a practical perspective, just imagine trying to cook with no space beside the stove to serve plates or to lay down your spoon or spatula. Not very functional. You want to make sure there’s enough space to move freely, efficiently and safely in your IKEA kitchen.
Corner Clearance aka Fillers
Another key design issue that needs a check mark is corner clearance. This is a very practical issue that really affects workflow in your IKEA design.
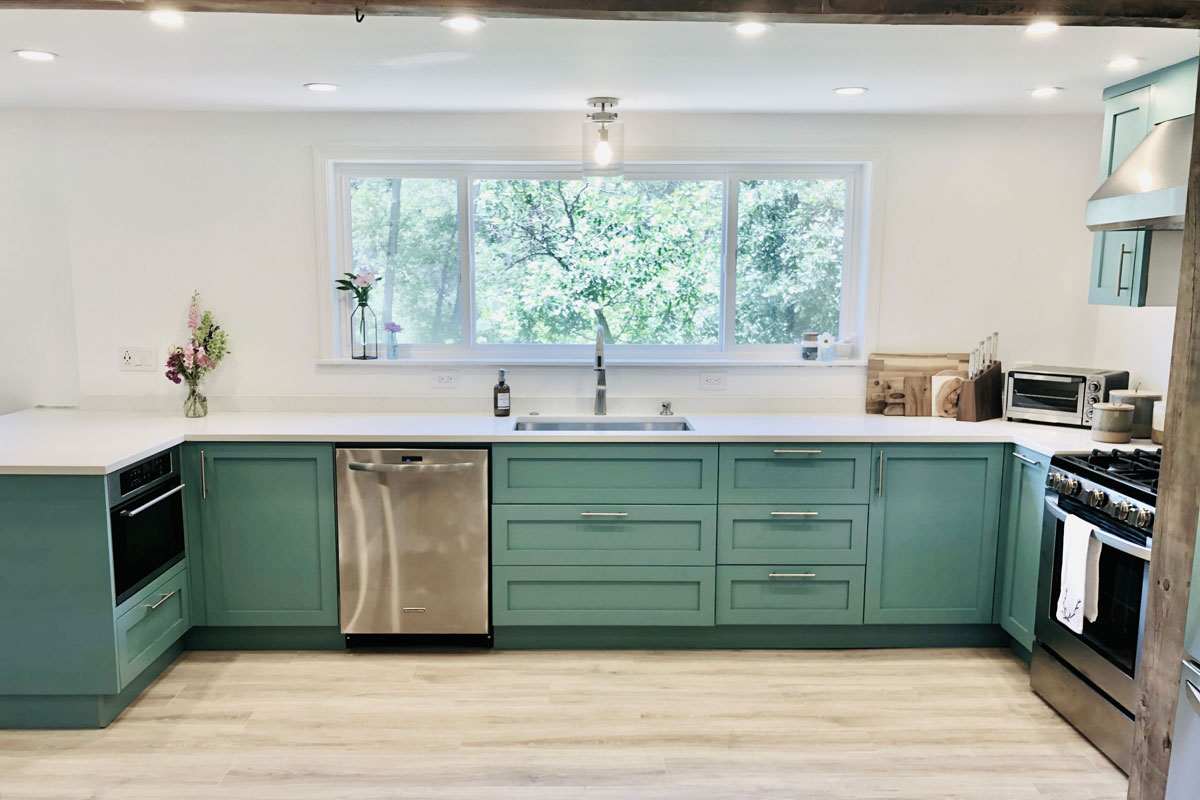
We here at IKD always account for the space around the corner that’s needed so that adjacent cabinets can open without bumping into handles. We will anticipate if a corner pullout is not able to open completely because the clearance it needs wasn’t accounted for (not fun to realize later on!). There are many examples of kitchens we’ve designed that showcase how we take into account the corner space for a fully functional kitchen.
Circulation Clearance
Speaking of workflow, circulation is another key checklist item.
You always want enough circulation so activities can be performed in your kitchen without obstructions (such as opening a dishwasher or refrigerator wall without blocking the walkway), or to make it possible for two people to work simultaneously in the space.
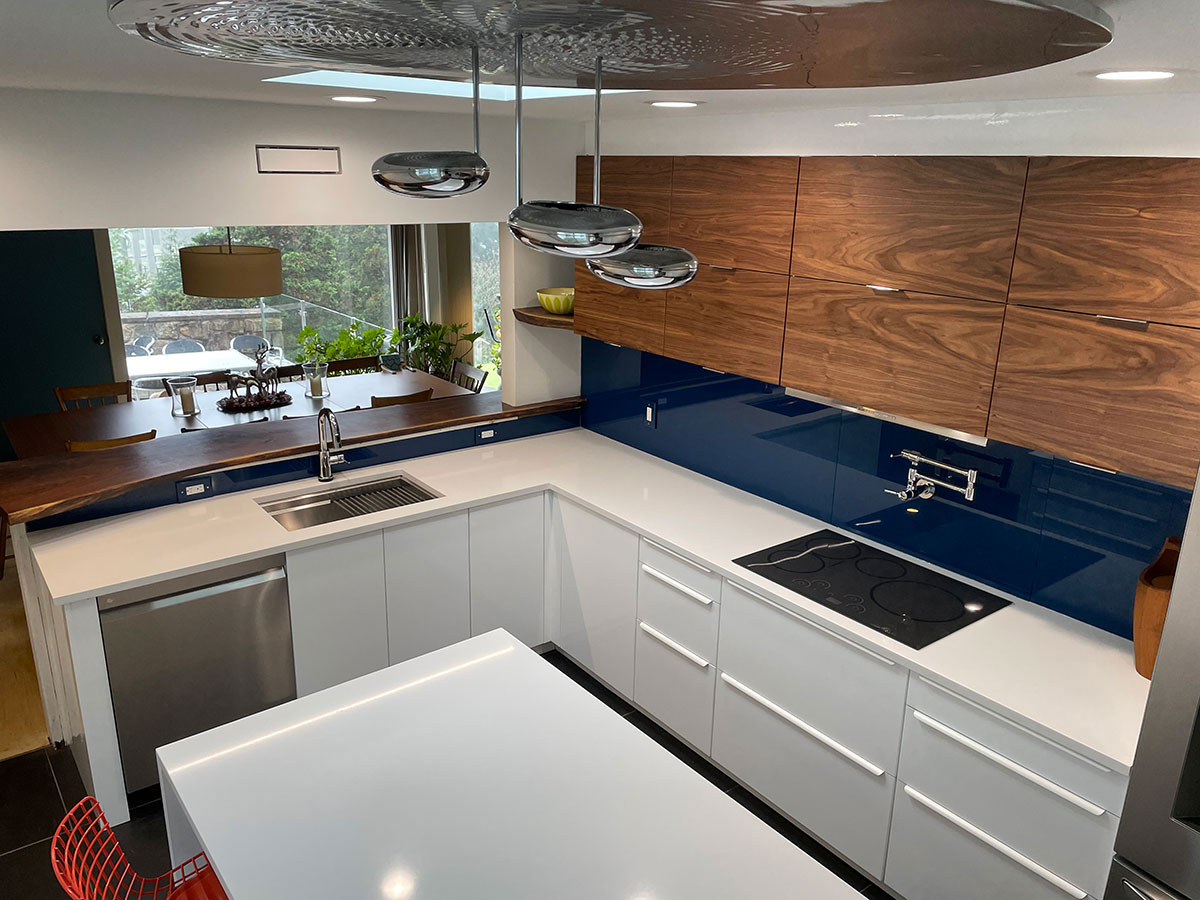
That said, we highly recommend a minimum of 36″ of circulation for all kitchens— big or small.
Proper Appliance Specs
Knowing your space and how you’ll use it is critical to selecting the right appliances.
You need to have some idea if you’re going to use a 36” stove instead of a 30” one, or a built-in microwave instead of a microwave with a vent above the range. Or, you want to know your intended refrigerator depth and width, for example.
Remember: While you don’t need to have all your appliances selected before you start your design, we highly recommend finalizing your appliance selection before we complete your design layout.
Cabinet Lighting
Proper cabinet lighting is another area that requires consideration.
It’s useful for ambience, of course, as well as task lighting in your IKEA kitchen. In fact, proper under cabinet lighting reduces accidents and helps you see what you’re doing with food preparation. Task lighting can be fitted under the overhead cabinets and also above the sink, well out of the way of wet surfaces.
That said, most IKD customers select IKEA’s lighting system because it offers great quality and is affordable. There are lighting options for under the wall cabinets (task lighting), easy-to-install spotlights for inside glass cabinets and below floating shelves, and even in-drawer lighting.
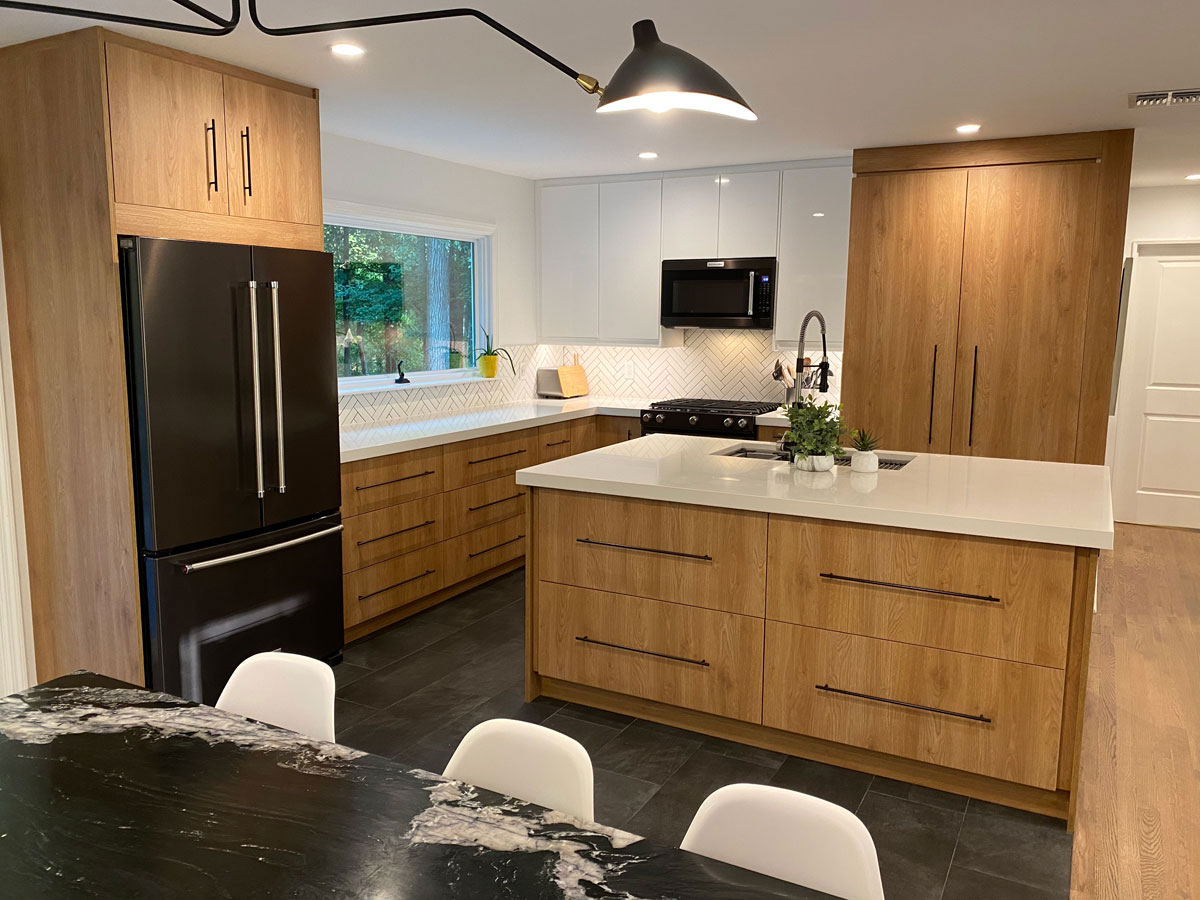
If you decide to use IKEA’s lighting, our design services include a lighting plan showing how IKEA’s lighting system needs to be connected. (*Please note: We do not provide electrical plans. Those are to be done by a certified and insured electrician.)
Ultimately, designing your dream IKEA kitchen is a fluid process that requires attention to detail. Therefore, a checklist is a must. It’ll make things more organized and will assure that your kitchen reflects the function and style you want.
Sounds good, right?
Let’s get started today!
Get a Professional IKEA Kitchen Design – All Online
Work with our certified kitchen designers to get a personalized kitchen designed around your needs and vision. If you’re interested in learning more about our service, make sure to check out our IKEA Kitchen Design Services.
Learn more about how we can design your IKEA kitchen, bath, laundry room and other rooms at inspiredkitchendesign.com.






















