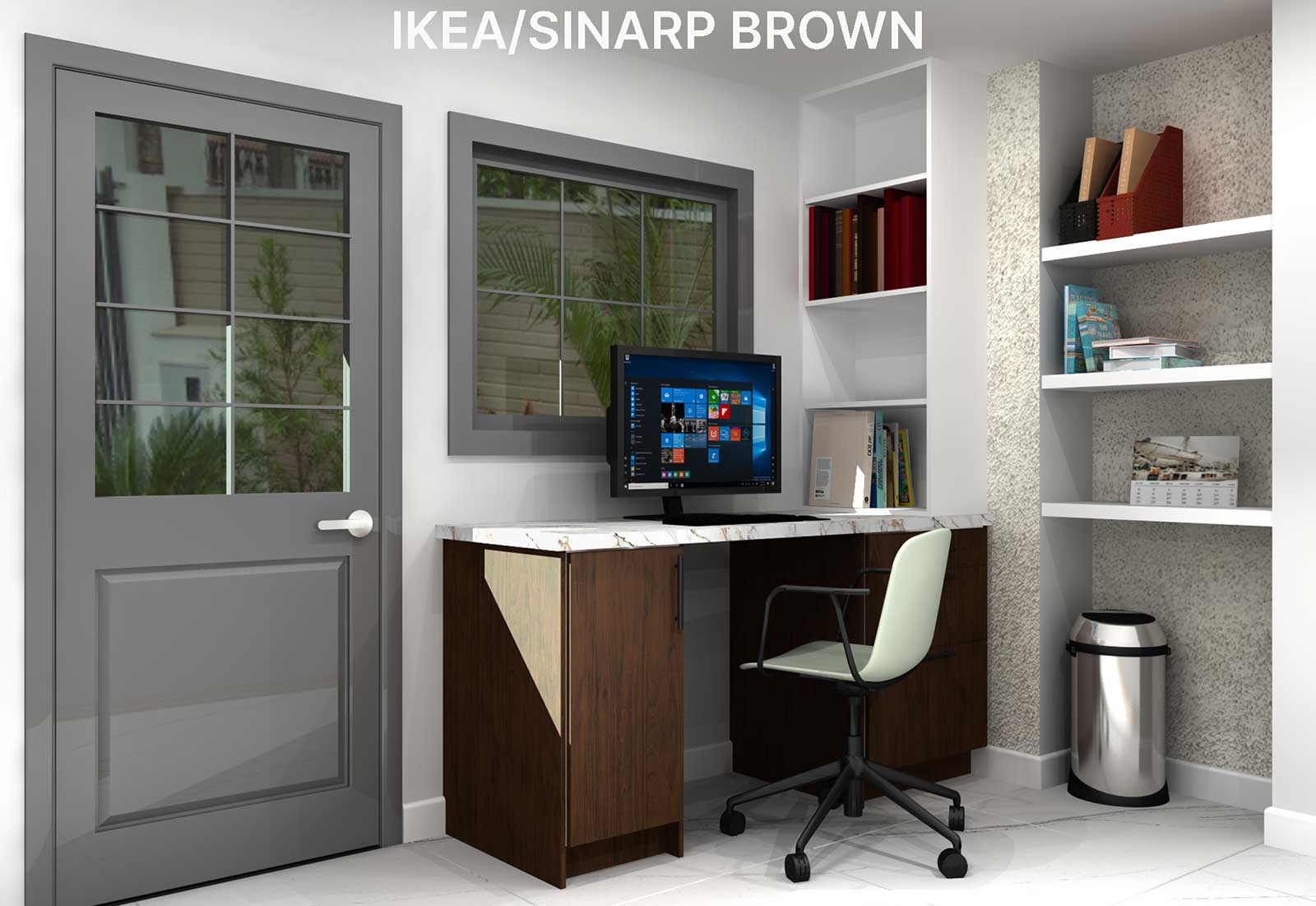

Designing a functional office nook, in only six feet.
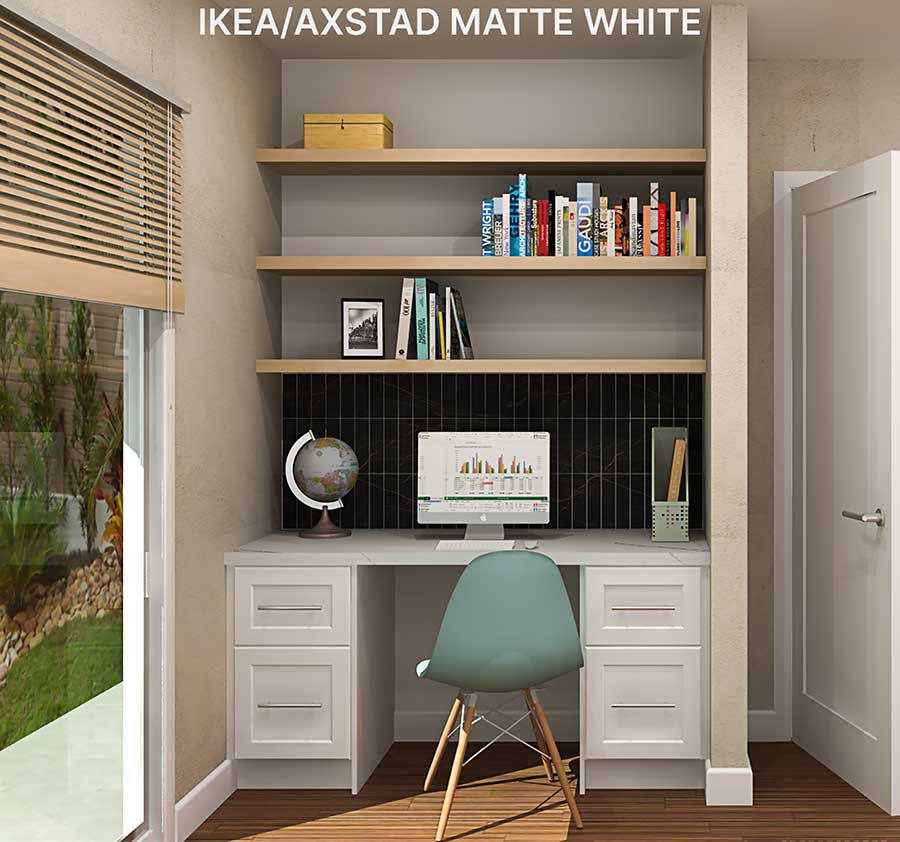
In recent years, a home office has become a necessity. However, many work-from-home professionals (especially work-from-home parents) are missing one crucial factor: space. Offices get turned into children’s bedrooms or double as guestrooms, and you end up shoving a desk in the corner of the living room or working at the kitchen table.
We transformed four homeowners’ entire work-from-home dynamic with IKEA office nook designs, with minimums of six linear feet of space. Don’t settle for that random desk shoved in the corner. It’s all in the design!
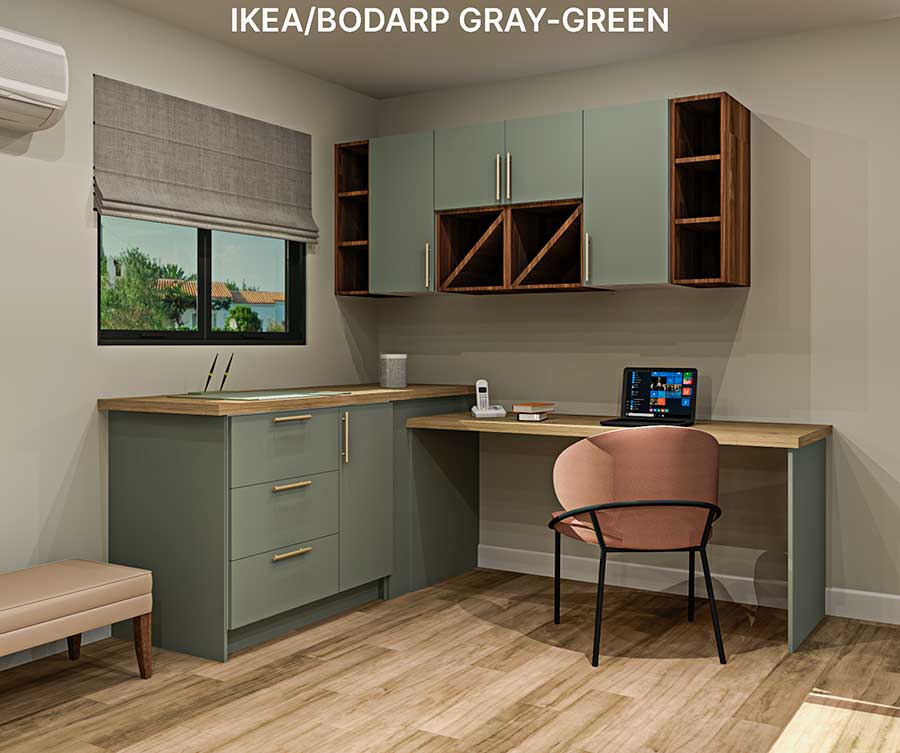
Why Design
with IKD?
Why Design with IKD?
Steps to Creating the Perfect IKEA Office Nook
1. Establish your goals.
First, you have to think about what you want to achieve with your small space.
Do you need an office removed from the rest of the household? If you have small children who like to rifle through drawers, or someone is home while you’re trying to work, the answer is probably yes; you need a private area—or at least locking drawers. However, if the small office will be a shared space, or you have older children at school all day and the house to yourself, a private space may not be a priority.
What will your small office space contain? Do you need a desktop computer to complete your tasks or just a laptop? Do you have files, textbooks, papers, etc., to store?
For example, if you need space for a laptop and grading papers, you may benefit from a desk with two workspaces. A pull-out panel designed is a great space-saving option. We can pair IKEA’s GALANT storage solutions with custom shelving to design a cohesive, built-in office nook.
If you work on a desktop computer, you may benefit from a ventilated cabinet that’s built to fit your computer tower. Hiding your computer tower makes the space look neater, and wall-mounting your monitor can also save space. We like to design computer tower storage by customizing the METOD ventilation grill or SEKTION cabinet with air duct to ensure maximum breathability.
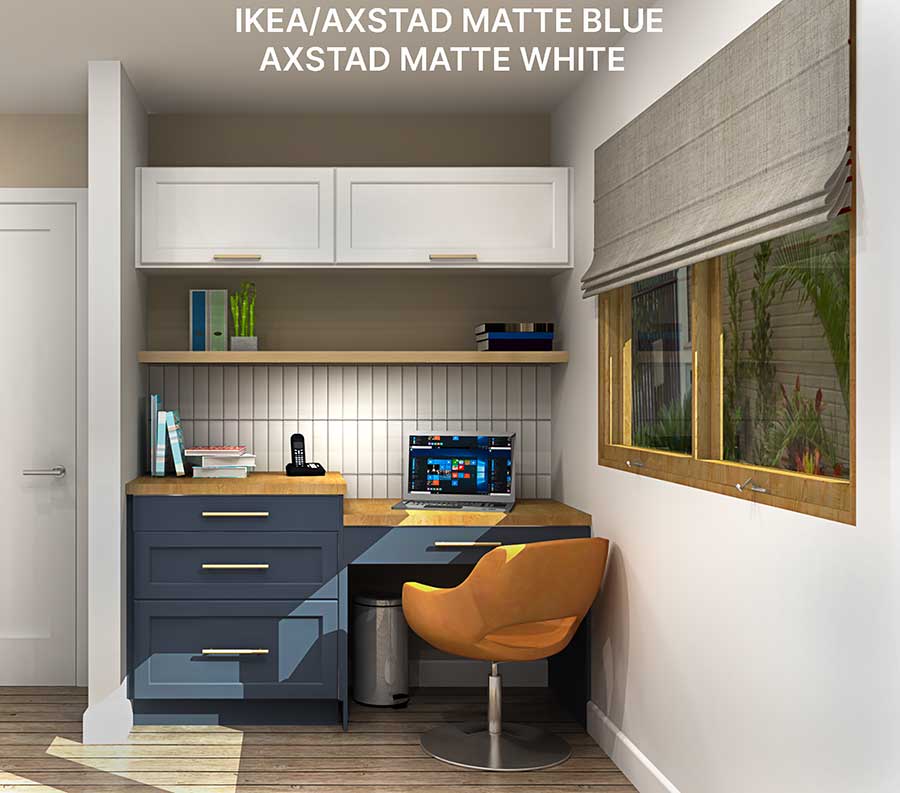
2. Choose a space.
Now that you’ve established your small office goals, you’re ready to choose a space in your home. All you really need is about six feet for a cozy home office.
Wall office: If you only need an office when your home is quiet, carving out space in a common area makes sense. Since these rooms are often the largest, you may even be able to claim an entire wall for this purpose. Products like LAGKAPTEN tabletops and SEKTION cabinets with custom doors, such as Semihandmade, give you an office in exchange for just a few feet of unused floorspace.
Corner office: If you need quiet, the living room, kitchen, and dining room (unless it’s rarely used) are out of the question. You may opt for a corner of the bedroom, sunroom, or other shared away room instead.
Closet office: If neither of these options works for you, it’s time to think differently. You can transform a 3’ x 2’ closet into a small office space. Do you have two closets in your bedroom? With some simple organization ideas, you may be able to condense your wardrobe into a single closet and use the other as a small office.
If it’s out of the way of foot traffic, you could also exchange your coat closet for a coat rack and convert that space into a small office. Using products like LINNMON tabletops, IKEA lighting, and LACK shelving – you’ll have an office with plenty of storage solutions for even the smallest spaces.
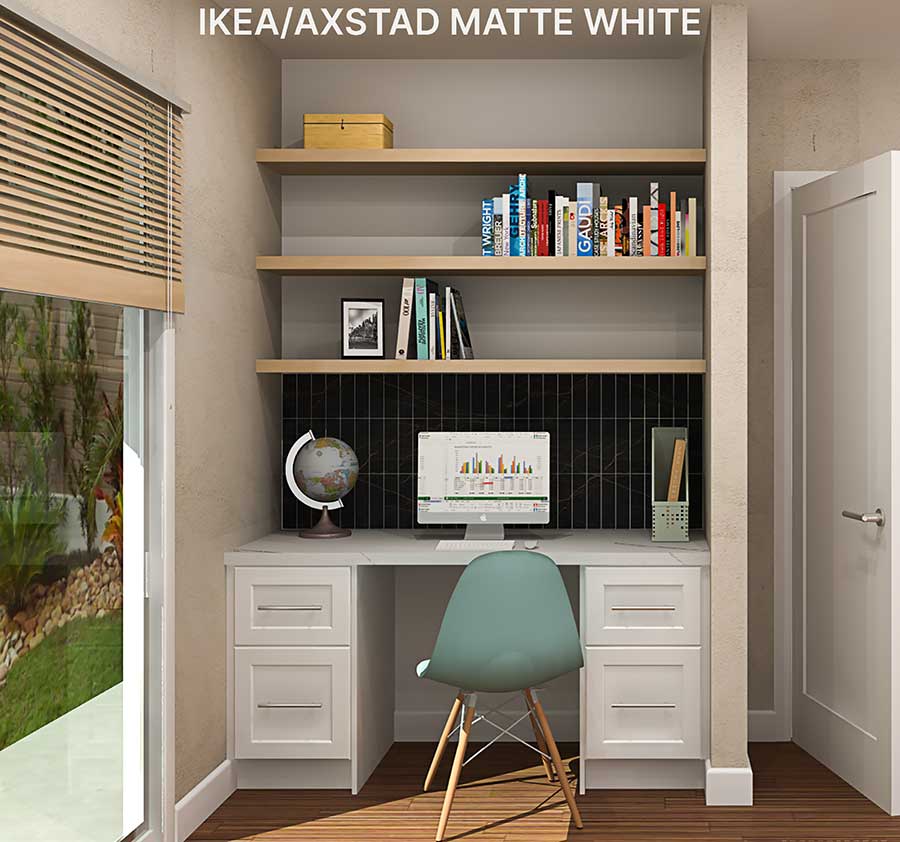
3. Make your small office functional.
It’s easy to look in a magazine or walk into an IKEA showroom, see a home office, and think, “Wow, that’s perfect!” But is it perfect for you? One of the advantages of having a custom-designed office nook is that you can create the space to fit the way you work.
Consideration #1: Do you prefer rolling desk chairs? If so, you need a desk long enough to accommodate one. IKD can incorporate an attractive KARLBY countertop into the design to provide some extra rolling room.
Consideration #2: Do you work for many hours at a time? Consider a sit-to-stand desk, like the IKEA UPPSPEL frame with a custom top to give your back a break.
Consideration #3: Are you tall or short? Office nooks designed with desk, cabinet, and shelf heights that are just right for your size are a must.
Consideration #4: Do you like a clean office with a clear desk, or do you prefer to express yourself with knickknacks and photos? Hide everything in neat, white SEKTION cabinets and drawers that have been customized to fit your space, or show off your personality by including small, uniquely designed display areas.
Whether you work from home or need a small, dedicated space for homework and household management, let’s make your office nook your own. Exploring IKEA products together to design custom floorplans that fit your space, aesthetics, and family dynamic.
Get a Professional IKEA Home Office Design – All Online
Work with our certified designers to get a personalized home office designed around your needs and vision. If you’re interested in learning more about our service, make sure to check out our IKEA Home Office Design Services.
Get custom design plans for (almost) every room in your home, starting at $395. Click here to get started.






























