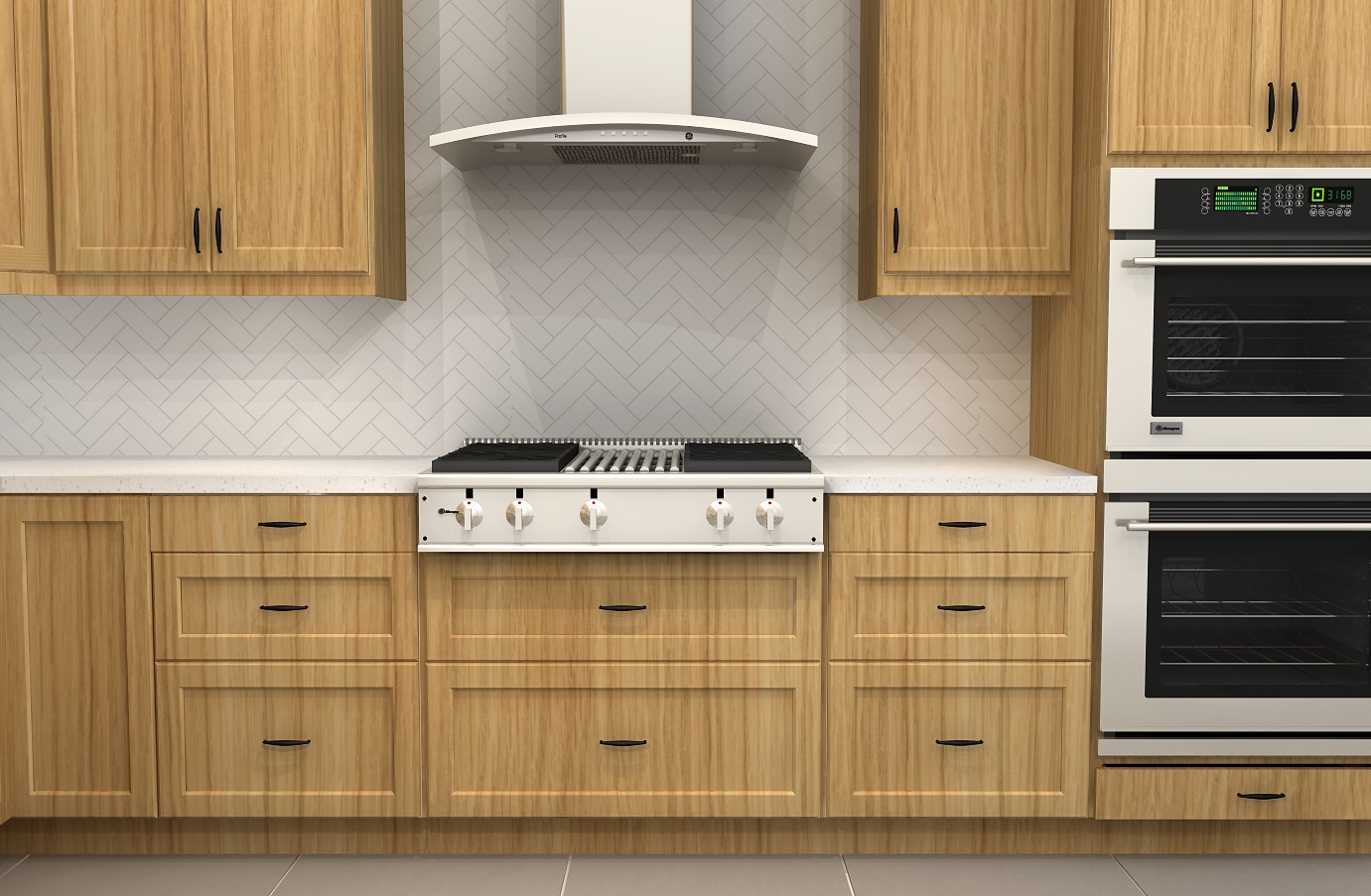

Every room in your home needs a great focal point, and the kitchen is no exception. Two opportunities to make a visual statement in your kitchen are the sink and the cooktop.
Farmhouse sinks, also known as apron-front sinks, create a dramatic look for both traditional and contemporary kitchens.
IKEA’s HAVSEN farmhouse sink comes in single bowl and double bowl options.
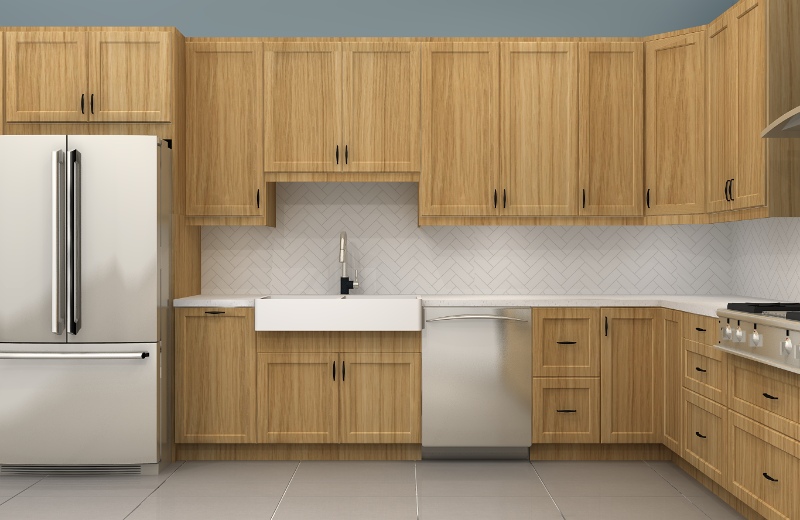
Why Design
with IKD?
Why Design with IKD?
Likewise, a deep cooktop, also known as a range-front cooktop, has the controls positioned in the front for a commercial, modern look. Strangely, IKEA does not offer an appliance like this.
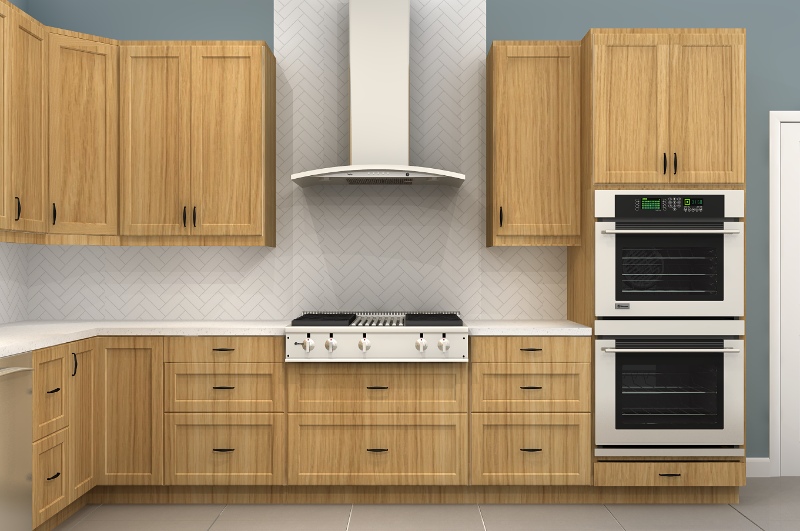
You wouldn’t think a farmhouse sink and a deep cooktop have anything in common, but they do when it comes to this IKEA cabinet hack.
How Does an Apron Sink or Rangetop Affect Your IKEA Kitchen Design?
IKEA’s sells 36” sink base cabinets that are meant for their HAVSEN farmhouse sinks. Typically, farmhouse sinks are about 10” high at the front and the cabinet is made so that the sink sits at about ¾” above the countertop.
However, the HAVSEN sink from IKEA is only 5” at the front. This means that the SEKTION cabinets that fit the HAVSEN sink can’t accommodate non-IKEA apron sinks. They’re too small!
When it comes to front-controlled cooktops, it’s even worse: IKEA offers neither the cooktop nor the base cabinet.
Why sacrifice the look you want for kitchen? You can use your favorite sink or cooktop without having to resort to an expensive option like a custom-made cabinet.
The best option is to customize an IKEA base cabinet to make it work for you.
IKEA SEKTION Sink Cabinet Installation
Both IKEA SEKTION and METOD cabinets can be used underneath sinks.
To install a kitchen sink into SEKTION cabinets, follow these steps:
- Choose your pre-cut countertop and get it ready
- Place the sink on top of the countertop and trace its shape
- Using a jigsaw, cut out the space
- Spread silicon on to the edges of the new space
- Put the sink into the countertop then screw it into place
- Place the countertop on to your SEKTION cabinet
- Depending on the sink you use, you may also have to drill a hole behind the sink for the faucet.
A Two-In-One IKEA Kitchen Hack
Yes, the same hack works for both appliances. With a few tweaks, these customized or hacked base cabinets are ideal for front-controlled cooktops also because they share the same features and also must sit at about ¾ ”above the countertop.
Depending on the type of installation, you can hack either a SEKTION base cabinet or cabinet with doors and a false front to fit underneath either a farmhouse sink or deep cooktop.
You’ll want to choose the cabinet with doors if:
- The cooktop requires a lot of space for gas lines, or has a downdraft
- The sink needs a garbage disposal, or the plumbing comes out of the floor
The most important thing to remember is that the highest part of your base cabinet can only work as a false front, because this space will be used by the front of your apron sink or deep cooktop. Once you have installed the sink bowl or the cooktop, you’ll need to add some separation plus support underneath.
A Custom IKEA Cabinet for the Cooktop
Let’s start with the cabinet hack for the cooktop. You’ll notice that just below the cooktop controls, there’s some space that has been covered with a 30” or 36” wide panel (the width will depend on the cooktop you choose).
We suggest using leftovers from ⅝” IKEA panels you’ve used to cover the sides of your refrigerator or on the back of a kitchen island. They’re sturdier than the regular cover panels, which are only ½” thick.
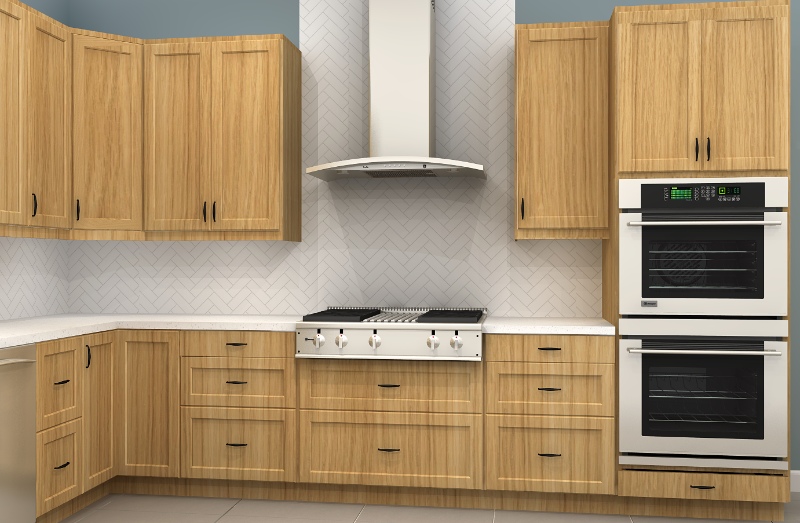
Calculating the Panel Height Between Cooktop and Cabinet Doors
The doors you’ll have under the cooktop are 20” high. Most cooktops are between 6” or 9” high and they sit flush with the counter, about 1” above the cabinet’s height.
In other words, we’ll have a 10”-high space available for our cooktop and panel. For our example, we have used a KitchenAid gas cooktop, the front is 7 ½” high.
You’ll need to place the cooktop in such a way that’s about 1” or 1.5” above the cabinet height so it sits flush with your counter. The panel below the cooktop will be about 3” high.
The following drawing shows how this works:

This IKEA kitchen hack also works for farmhouse sinks
The design principles are the same. The difference is that most apron sinks are 10” high. The same cabinet will have 20” high doors, but you’ll need to give the sink some breathing room.
Use 15” high doors and secure a 5” high panel in between the doors and the sink. The total cabinet height will be 30.”
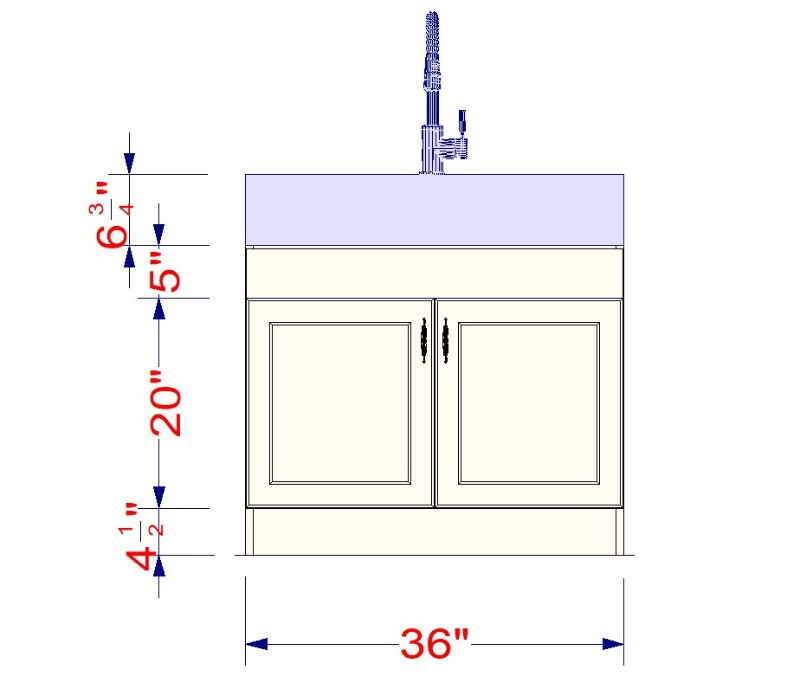
3 Steps to Make This Cabinet Hack
- Assemble the cabinet frame as indicated in the assembly instructions.
- After that, drill the hinges to the doors (including the dampers to make you sure you get nice, soft-closing doors) and then attach the doors to your cabinet.
- Finally, cut your panel and attach it to the door frame above the doors.
Some like to reinforce the cabinet from inside and use additional panel strips below the cooktop, across the width of the cabinet. Think of it as building a nice “crib” for the rangetop.
It may be a good idea to do this when you purchase a heavier cooktop but it’s not absolutely required.
Ready, Set, Go!
It make take you a bit more than a few hours to do this but as long as you have the tools to cut the panels, it should work.
Or if you don’t feel too confident, you can share this information with your installer.
The price will still be lower than a custom-made cabinet purchased from a local manufacturer!
List of IKEA Materials for This Hack:
For a 36”-wide base cabinet for a deep farmhouse sink or front-controlled cooktop, you’ll need:
| IKEA Item | Cost |
|---|---|
| (1x) SEKTION Base cabinet frame;wood effect brown; 36’’W x 30’’H x 24’’ D |
$68.00 |
| (2x) VEDHAMN doors; 18’’ x 15’ |
$170.00 |
| (2x) UTRUSTA Hinge 2/pack |
$24.00 |
| (2) UTRUSTA door damper for hinge; 2/pack |
$28.00 |
| (1x) VEDHAMN panel, leftover from any fridge panel, 36’’ x 96’’ (Can also be used to reinforce the cabinet) | Approximately $270.00 |
| Grand total for this hack | $560.00 |
Prices are accurate for 2022.
Get a Professional IKEA Kitchen Design – All Online
Work with our certified kitchen designers to get a personalized kitchen designed around your needs and vision. If you’re interested in learning more about our service, make sure to check out our IKEA Kitchen Design Services.






























