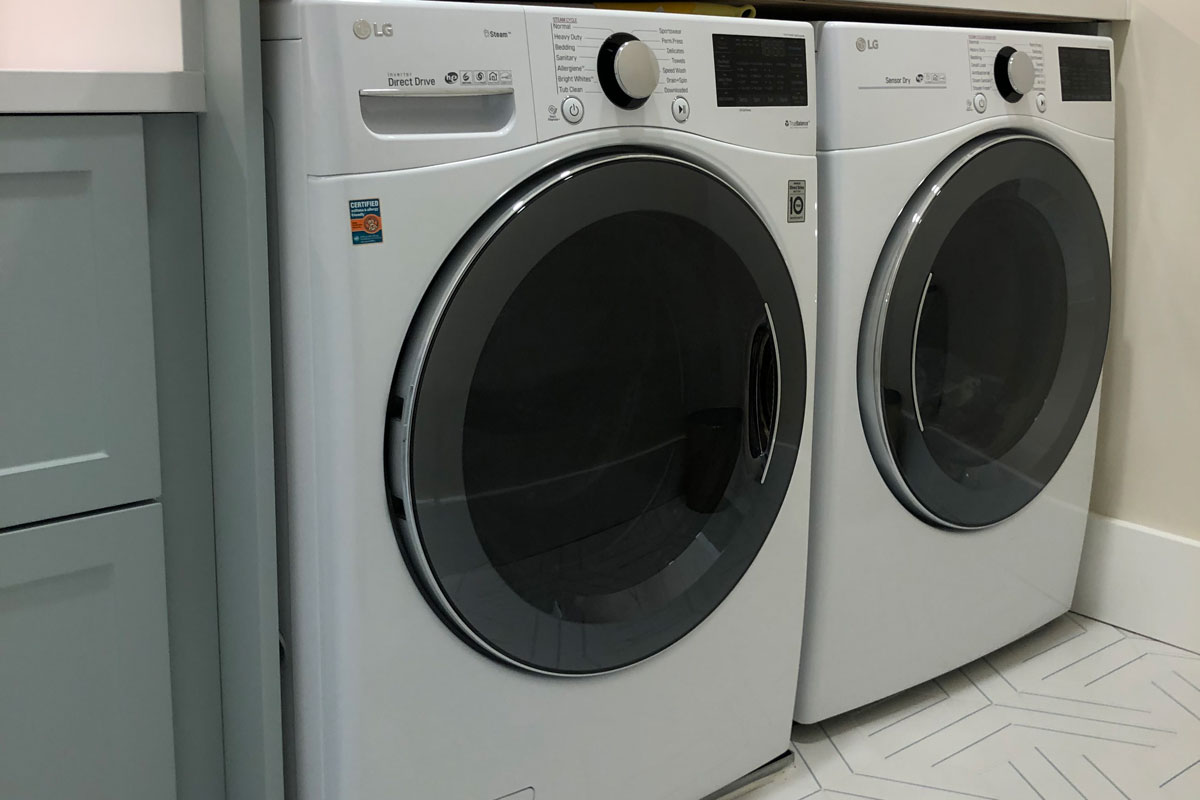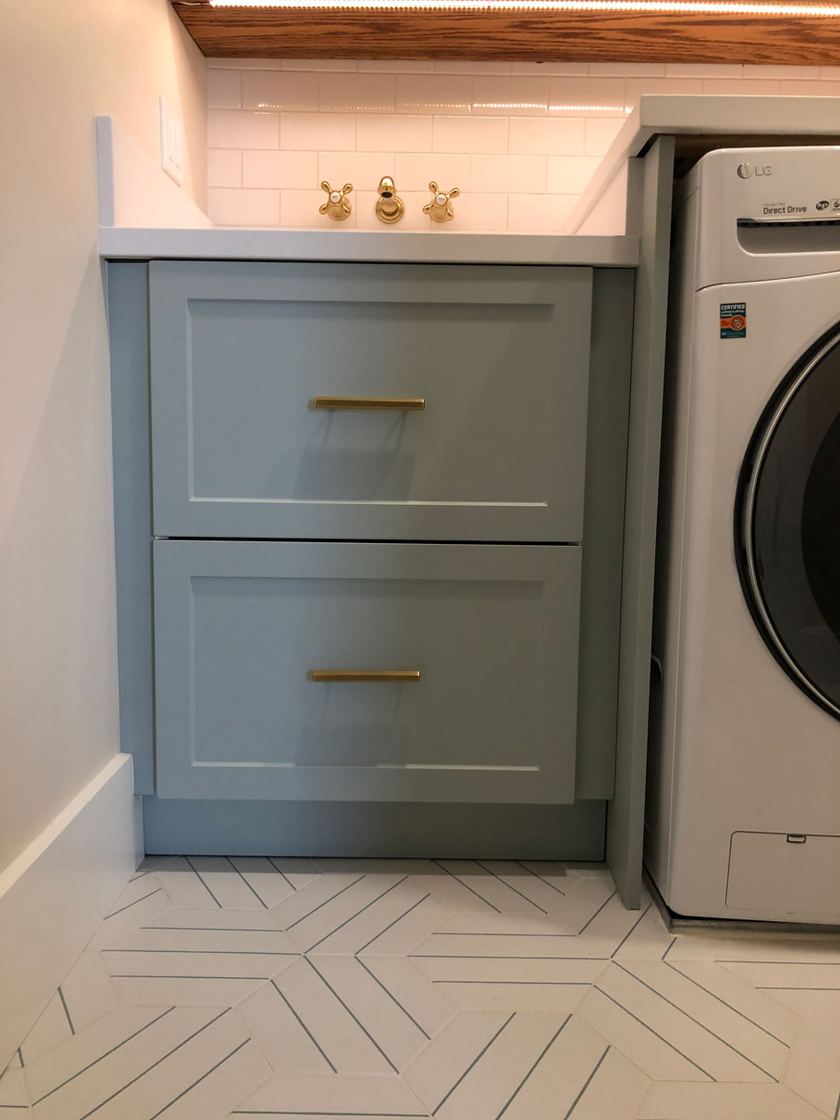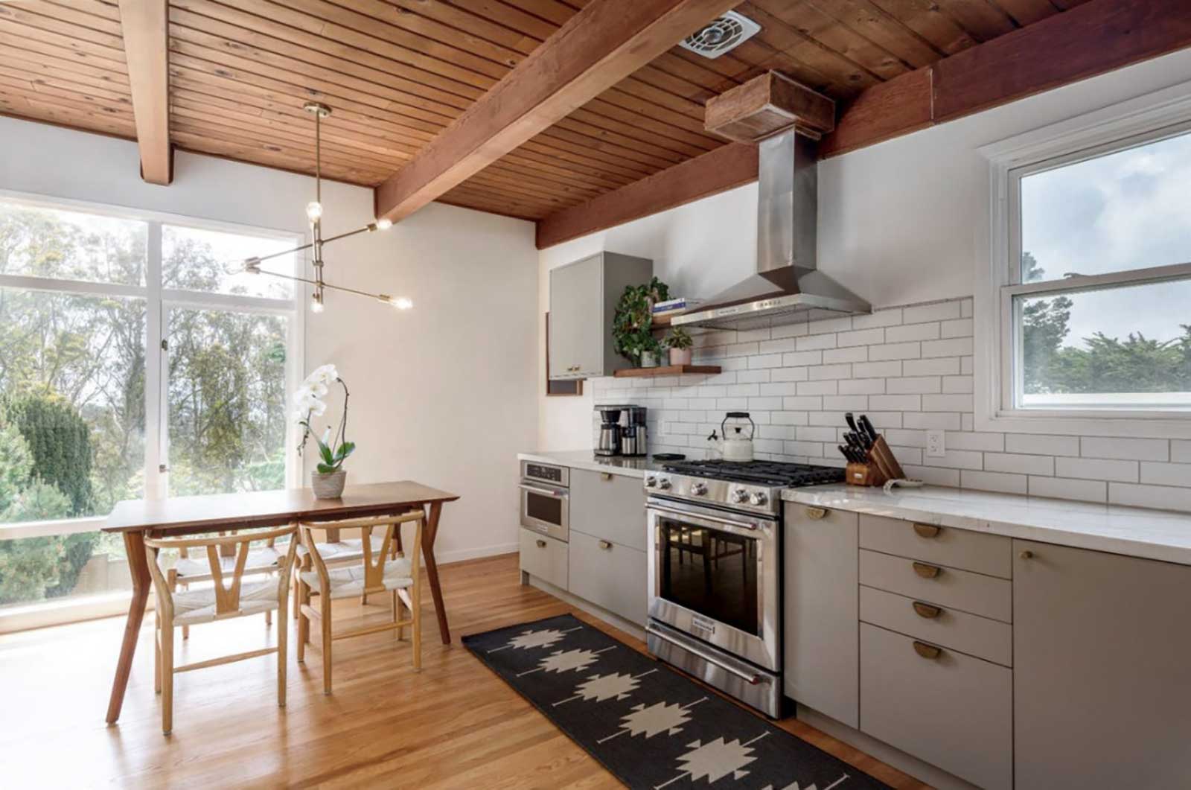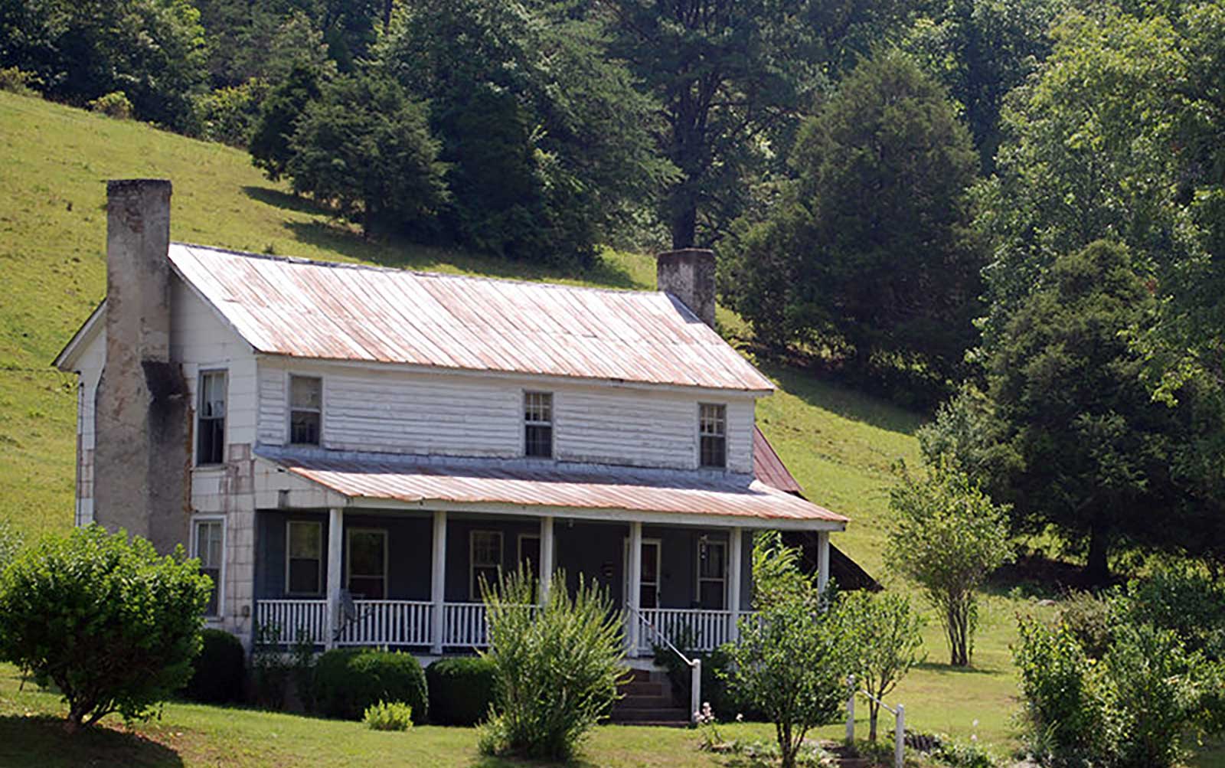

When it came to incorporating an IKEA laundry room into their master bathroom, IKD customer Alexandra and her husband wanted to make a splash without breaking their budget.
Alexandra,from Alameda, CA, explains: “We had just remodeled our master bath the previous year and sprung for high-end custom cabinetry, so our budget for the laundry room project was a lot smaller. I still wanted a custom look but didn’t want to pay a custom price.”
So with a budget of $40,000the couple started out by researching examples of laundry room designs on Pinterest as well as getting inspiration from other design Web sites like Houzz.
“We knew we wanted countertop space, a deep sink and to maximize the cabinet space up top” she adds.
However, with limited space to work with the couple wasn’t quite sure how to go about installing these elements. Enter IKD’s design team, who were referred to the couple through third-party custom cabinetry manufacturer Semihandmade. (In fact, the New York Times recommends us as a design resource for customers considering custom doors for their cabinets.)
“At the time we only had floorplan drawings done for the permit but needed elevation drawings for our contractor, especially if it was going to include DIY items” she says.
Taking Alexandra’s design ideas into account, IKD combined Semihandmade’sAgave Supermatte Shaker doors on IKEA’s SEKTION cabinetry framework for the upper cabinetry. This maximized storage space as the upper cabinets were installed tightly to the ceiling.
The laundry room is also complemented by an LG washer and dryer; quartz countertops; custom wood shelving; recessed lighting and a Mustee 2218 Vector 12-gallon sink with Kingston Brass French Country Faucet. Remarkably, she accomplished all of this while only spending $574.55 on her IKEA products!
Alexandra concludes: “Using IKEA cabinetry with the Semihandmade custom doors was the perfect combination.”
Let’s see how her laundry room came together!
Why Design
with IKD?
Why Design with IKD?
An IKEA Laundry Room
With a large family, Alexandra says that utilizing space and storage was the main item on her laundry room wishlist.
She explains: “I needed a big countertop to fold my mountains and mountains of laundry (we have three boys) and I wanted to maximize storage with cabinets up top.”

The solution therefore was to create a unique, custom look using IKD Semihandmade’s Agave Supermatte Shaker doors on IKEA’s SEKTION cabinetry framework.Specifically, the custom cabinetry is featured above the custom shelving and the LG washer/dryer combo— ideal for detergent and other cleaning supplies.The custom shelving allows space for display items or other soaps as well, while adding a sense of warmth to the space and is complemented nicely by the quartz countertops (which their contractor sourced from a local colleague). The shaker cabinetry was also continued on the left side of the washer/dryer combo, providing additional storage and the soft, light blue hue is complemented by the white Mustee sink and the Kingston Brass French Country Faucet.

That said,the biggest obstacle to completing the laundry room was the available size, Alexandra says.
She explains: “It’s a very small space so we had to be very strategic about layout and design. Logistically, the countertop above the washer was the biggest challenge as it needed to be able to lift up in case the washer ever needed to be serviced.”
Another issue was that since the laundry room is on the second floor, it was code that it sits in a custom pan.
“The pan made it impossible to simply pull the machine out from underneath the countertop so our contractor installed a hinge on the back on the countertop,” she says. “It all ended up working perfectly!” she says.
All Lit Up
The lighting in the laundry room/master bath is one of the highlights of the layout, so to speak.
“Originally we had planned on a light fixture and had saved a cool Craftsman fixture from our bedroom where we installed a ceiling fan last year. But when it came time to install it, we realized there wasn’t enough clearance for the cabinet doors to open so we ended up with recessed lighting,” Alexandra says.

To that end, the couple did add a strip of LED lights into the custom wood shelf built by her husband. “It’s actually one of my favorite elements of the room now. The lights are on a dimmer so it acts almost as a nightlight for the hallway,” she says.
Words of Wisdom
After her successful IKEA design project, Alexandra offers some very simple advice: Use the professionals.
“I struggled with visualizing this project at first — even with IKEA’s Home Planner. I also didn’t trust myself with measuring everything correctly or selecting the right items” she says.
“However, [despite these challenges] using IKD really helped our IKEA project come to life!”
Get a Professional IKEA Laundry Room Design – All Online
Work with our certified designers to get a personalized laundry room designed around your needs and vision. If you’re interested in learning more about our service, make sure to check out our IKEA Laundry Room Design Services.
Learn more about how we can design your IKEA kitchen, bath, laundry room and closet at inspiredkitchendesign.com.












