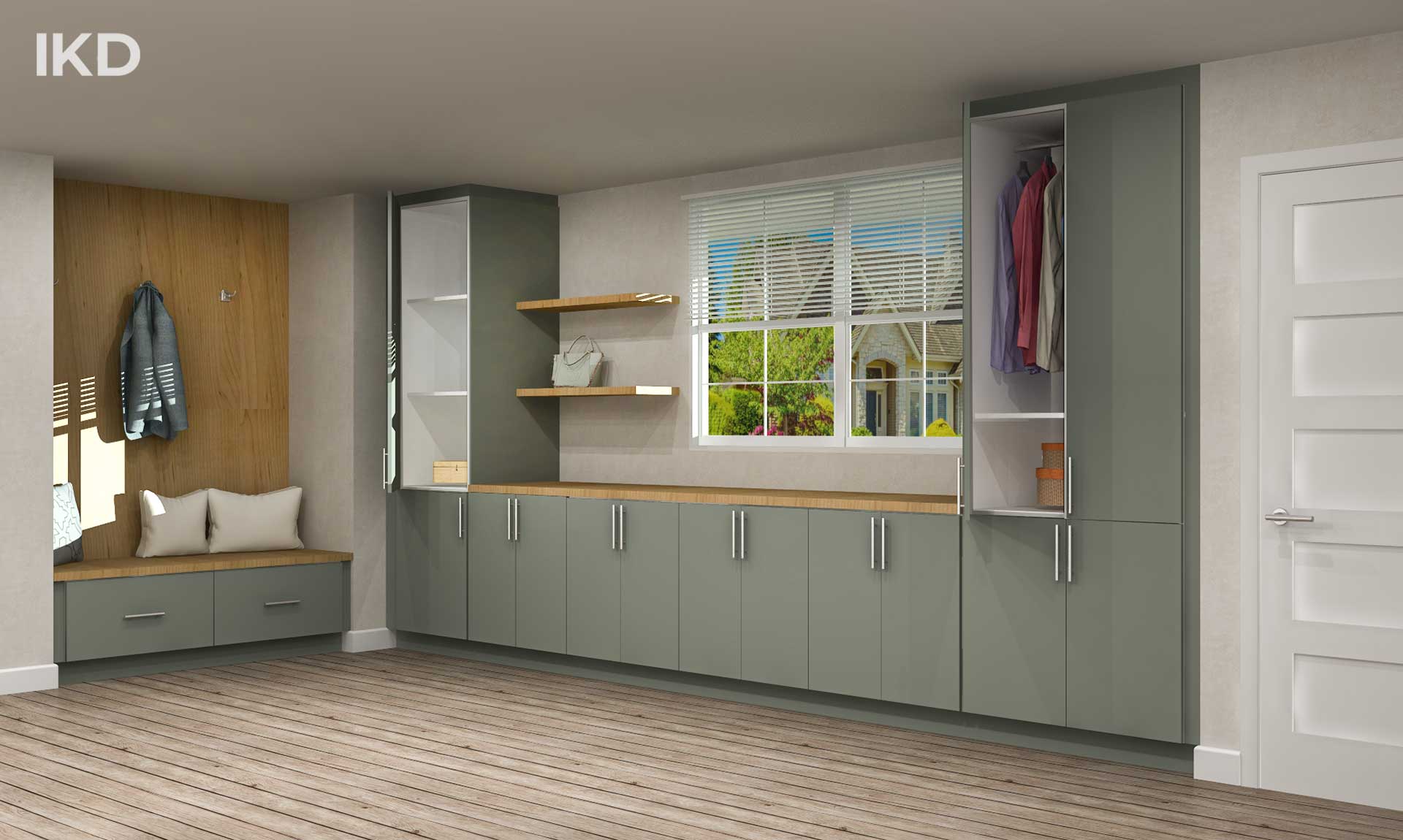

Some people think they have to choose between a mudroom and a closet; we say, “Why not both?”
Who doesn’t like getting more bang for their buck? These IKD customers decided to go all out on their mudroom design by adding plenty of extra storage, essentially receiving two designs for the price of one. They saw an opportunity to create a more organized entryway and more storage for other items in the home.
In the image above, the homeowners removed the coat closet to install the IKEA storage bench seat and wall hooks, but they made up for the loss with wall-to-wall cabinets that offer more storage than their closet ever did. If you have the space to create an extension of your IKEA mudroom design, our designers can get creative with your mudroom cabinets while you get creative with your home organization.
Example 1: Tall Mudroom Cabinets from IKEA Tampa
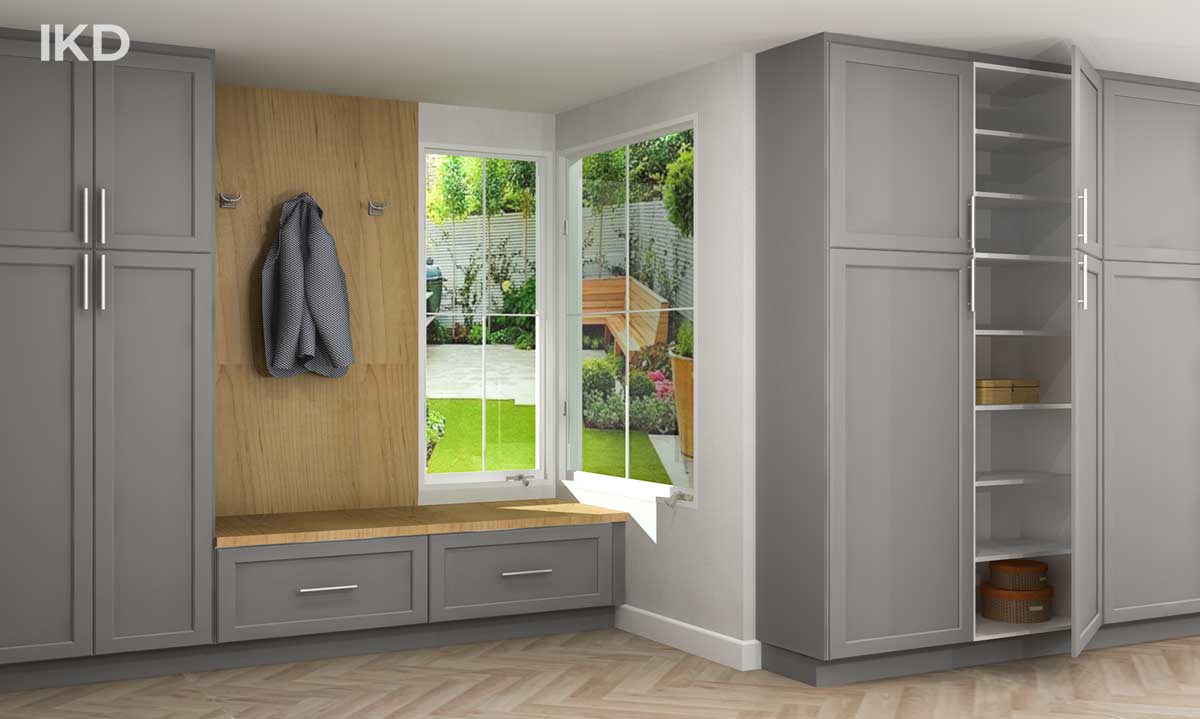
This well-lit mudroom belongs to a couple that enjoys hosting social gatherings. The wall hooks above the IKEA storage seat are perfect for light jackets, and that’s all this couple needs since their closest location is IKEA Tampa in sunny Florida. The drawers provide shoe storage, while the taller cabinets are used for guests.
Why Design
with IKD?
Why Design with IKD?
So, why did they need the additional 8’ stretch of SEKTION cabinets and shelving? IKD customer Winona explains:
“We are the go-to party house. Every holiday, even some we make up, it’s with us. We’ve got the biggest house, no kids, and we love being the life of the party. It’s easier to host when you know where everything is, though. That’s why we asked IKD to make room for guest’s jackets, shoes, and bags on one side and all the stuff we need to make the magic happen on the other. Those two closets are where I keep tablecloths, extra folding chairs, extra cups, decorations, all that jazz.”– Winona, IKD customer
IKD designer Javier began designing within the 96” W x 24”D nook that would house the mudroom. He used one tall SEKTION cabinet, leaving space between the cabinet and the window for three 30” ASKERSUND cover panelsthat make up the backing for the wall hooks. The ASKERSUND panels complement the PINNARP countertop used to create the bench seat. Beneath the bench are two MAXIMERA drawers. Winona chose AXSTAD dark gray doors and drawer fronts.
Next, Javier designed the additional storage area to match the rest of the mudroom. By using four 24” W x 90” H SEKTION high cabinets with AXSTAD dark gray doors, he created a row of attractive storage to supplement Winona’s mudroom needs.
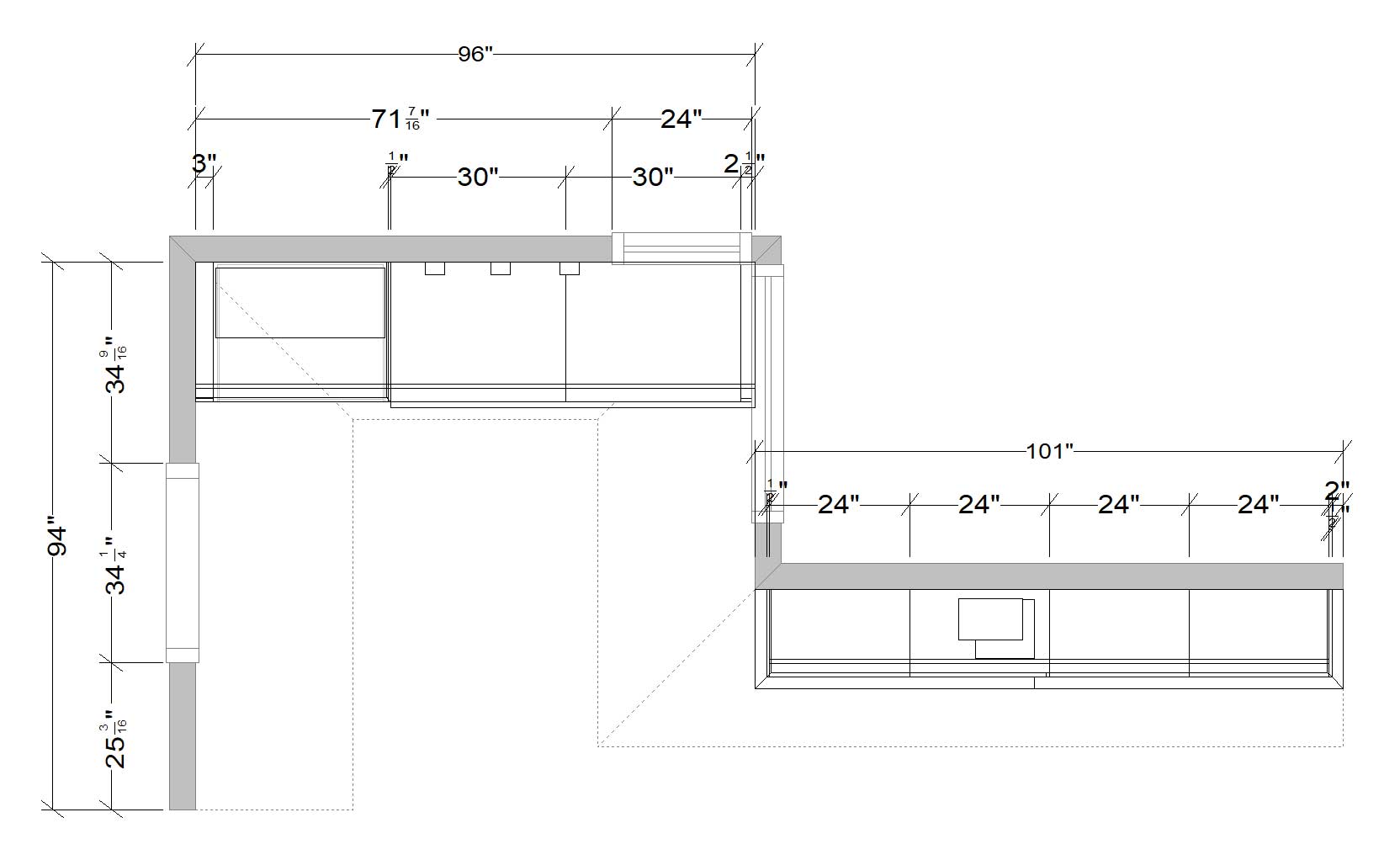
Example 2: Luxury Mudroom Cabinets from IKEA Denver
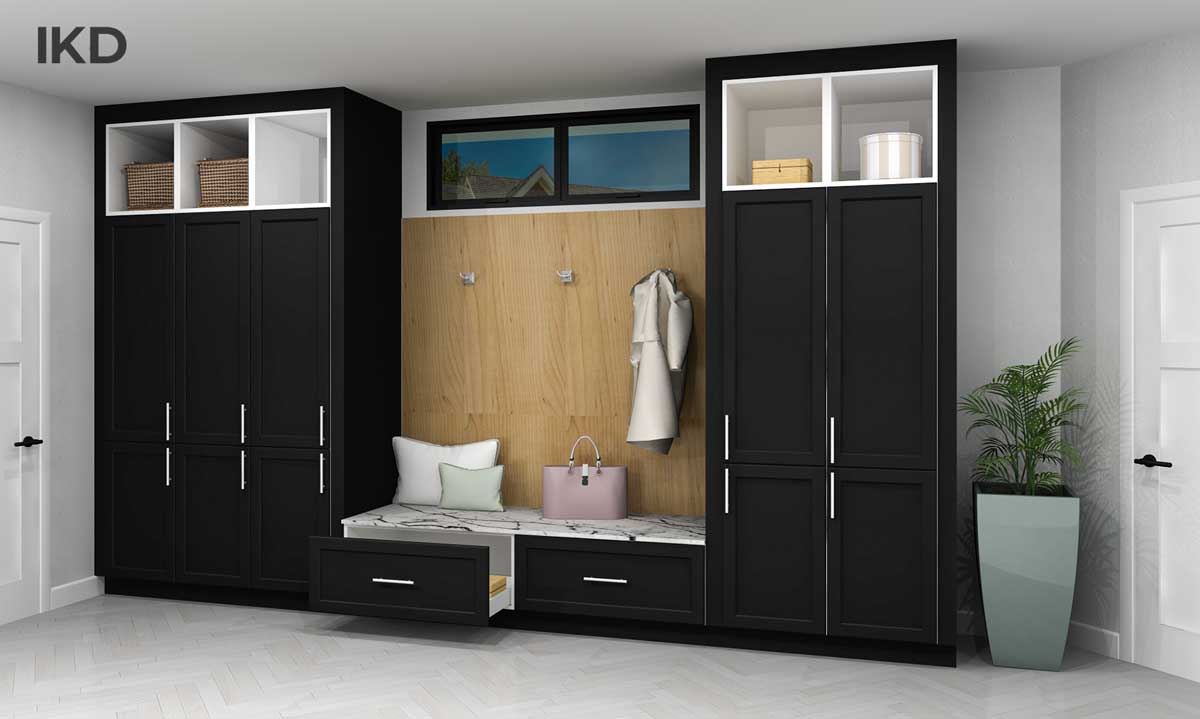
Does each family member need their own personal closet and cubby? If you have room in your home and budget, it makes life a lot easier. This family, which shops at IKEA Denver and loves to ski, knows that statement is especially true in colder climates.
“We each have puffy coats, ski goggles, hats, thick gloves, and boots. Our mudroom is a true mudroom because it sees more dirt and melted snow than anywhere else in the house! The original plan was to have the wall hooks and IKEA storage bench seat you see in the design, but then we started thinking about the possibilities and decided to do more of a luxury locker setup. Each of us has a closet and cubby, and we use the wall hooks for bags and the drawers for extra gear.” – Alice, IKD customer
IKD designer Florence took on this challenge, designing three cabinets to the left of the IKEA storage bench seat for the kids and two to the right for the parents. The family requested some leftover space (where the potted plant is pictured) for ski storage.
Florence used ASKERSUND cover panels for the wall hook backing, while the IKEA storage bench has MAXIMERA drawers on the bottom and an ECKBACKEN laminate countertop with a marble effect on top. This pattern matches the white and black elements that make up most of the design.
The lockers are made of 18”W x 24”D x 80” H SEKTION cabinets. The cubbies on top are hacked SEKTION panels, which IKD designers prefer for open storage because the finished product won’t have the unsightly holes for shelving and accessories found in SEKTION cabinets. To make the unit look cohesive, Florence encased the cabinets and cubbies in LERHYTTAN panels to match the LERHYTTAN doors and drawer fronts.
At Alice’s request, Florence built the unit 162”wide, leaving approximately 18.5” of space for ski storage.
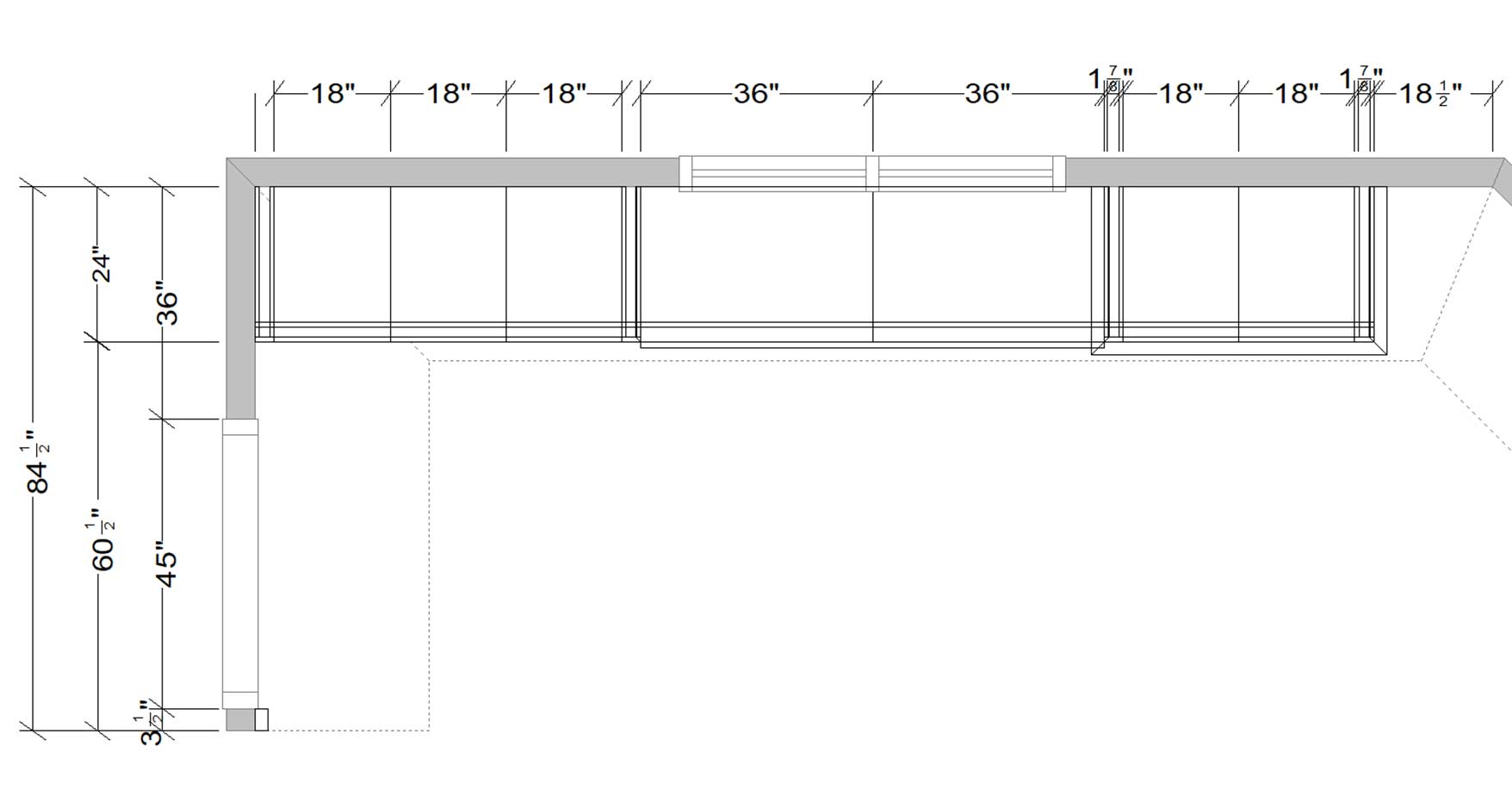
Mudroom 3: Woodgrain Mudroom Cabinets from IKEA College Park
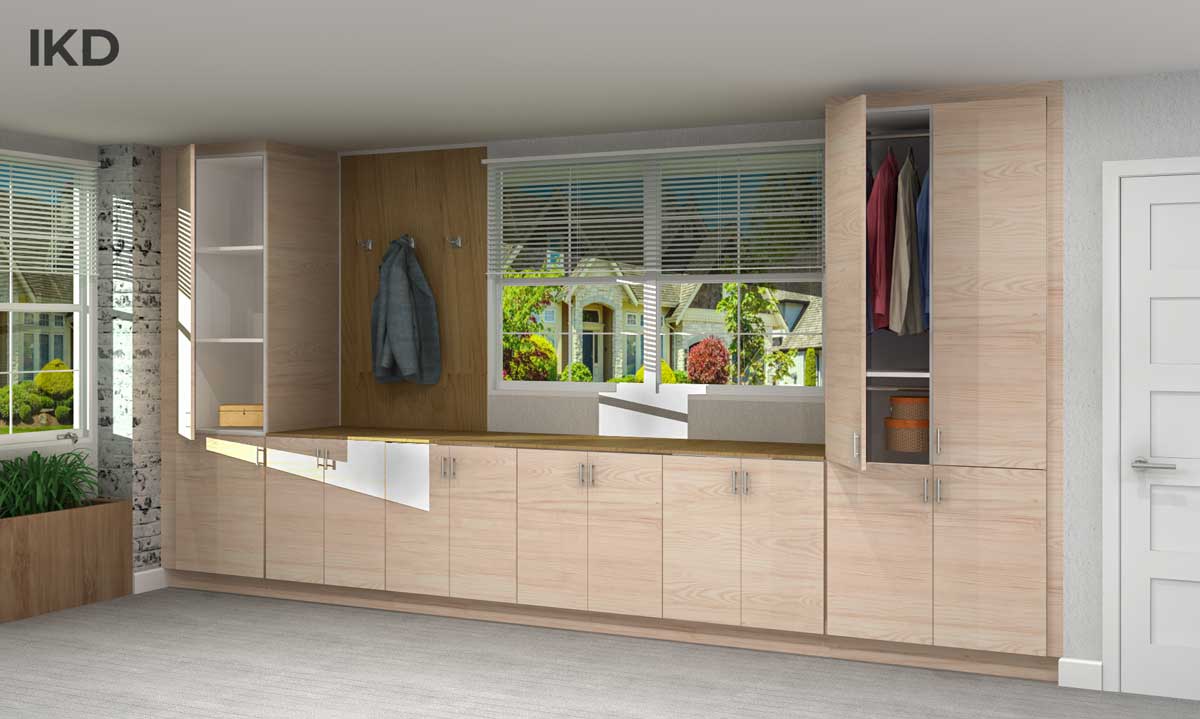
This writer, who frequents IKEA College Park, decided to use his IKEA mudroom design to create a space that doubles as a library.
“Of course I needed a place for hats, jackets, shoes, and the like. But I knew from the start I also wanteda place to display some of my favorite books. I know most of IKD’s designs have bench seating, but I preferred full cabinets and a proper counter. IKD was very accommodating. The cabinets on either side of the window and the hooks are for outerwear and luggage storage. On the countertop, I have a vintage typewriter, my record player, and books. In the closed cabinets, I keep my rare book collection, record albums, and overstock of my own novels. It fits in well with the adjacent living room.” – J.D., IKD customer
IKD designer Frank created this 180”W x 24”D IKEA cabinet combination to satisfy all J.D.’s mudroom design requirements. The tall cabinets frame the window and wall hooks. To the right of the window, Frank used two 18”W x 24”D x 90”H SEKTION cabinets, and to the left, he used one 24”W x 24”D x 90”H SEKTION cabinet. That left just enough room for four 30”W cabinets beneath the window with an ECKBACKEN woodgrain counter on top. The wall hooks are against matching VEDHAMN panels.
Unlike many design customers we encounter, J.D. embraced the natural wood aesthetic and chose ASKERSUND cabinet doors with KALLROR stainless steel handles. Each cabinet is outfitted with adjustable UTRUSTA shelves to ensure this homeowner has all the storage he needs.
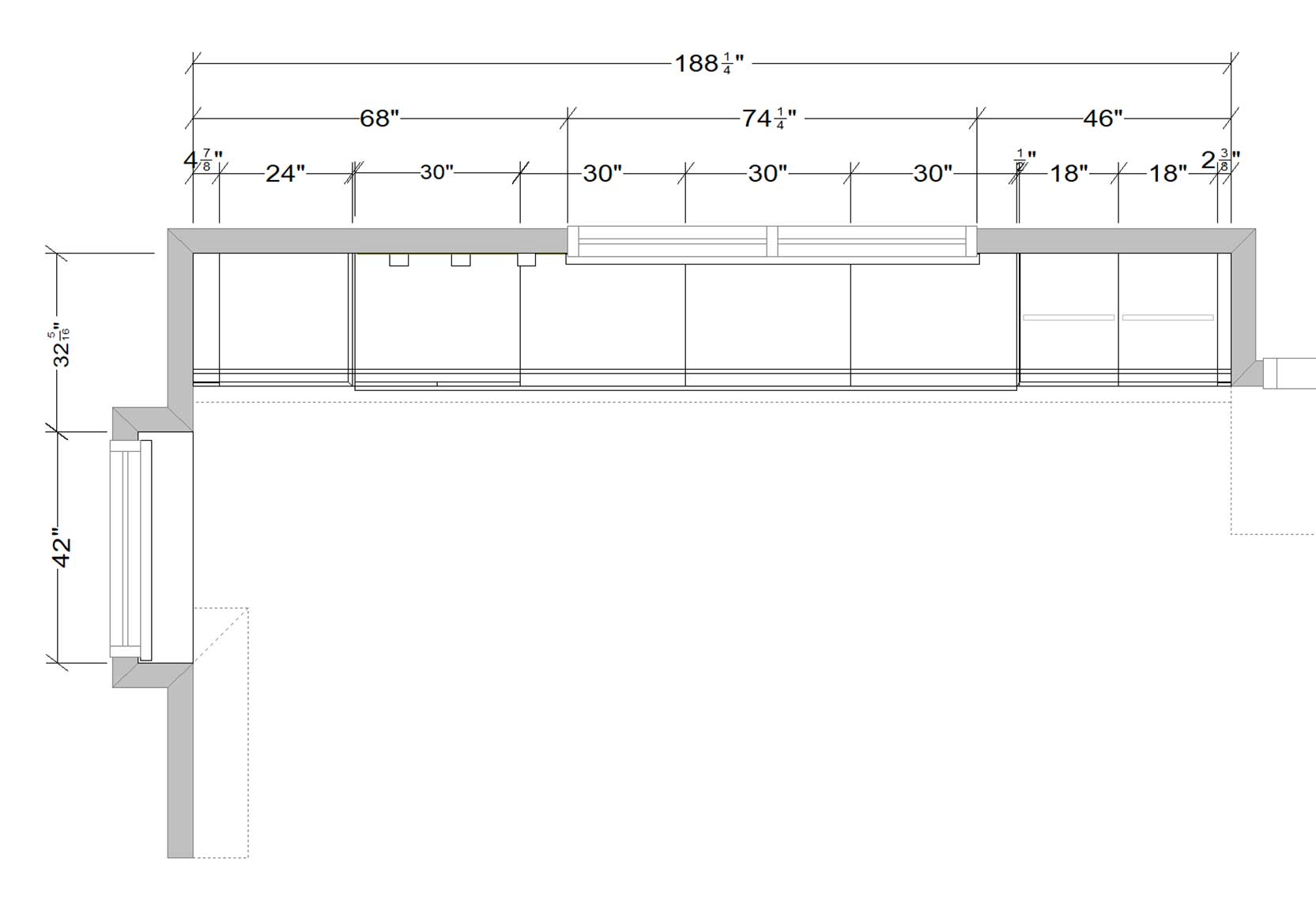
In an IKEA mudroom design, more is more.
Closed storage offers a way for homeowners to keep their homes looking clean and organized, no matter what’s inside the cabinets. Whether you’re looking for a place to store overflow items, like Winona; bulky coats and muddy boots, like Alice; or a special collection, like J.D., the answer may be adding extra cabinets to your IKEA mudroom design.
Learn how our designers can maximize your space with custom mudroom cabinets by visiting the link below.
Get a Professional IKEA Mudroom Design – All Online
Work with our certified designers to get a personalized mudroom designed around your needs and vision. If you’re interested in learning more about our service, make sure to check out our IKEA Mudroom Design Services.






























