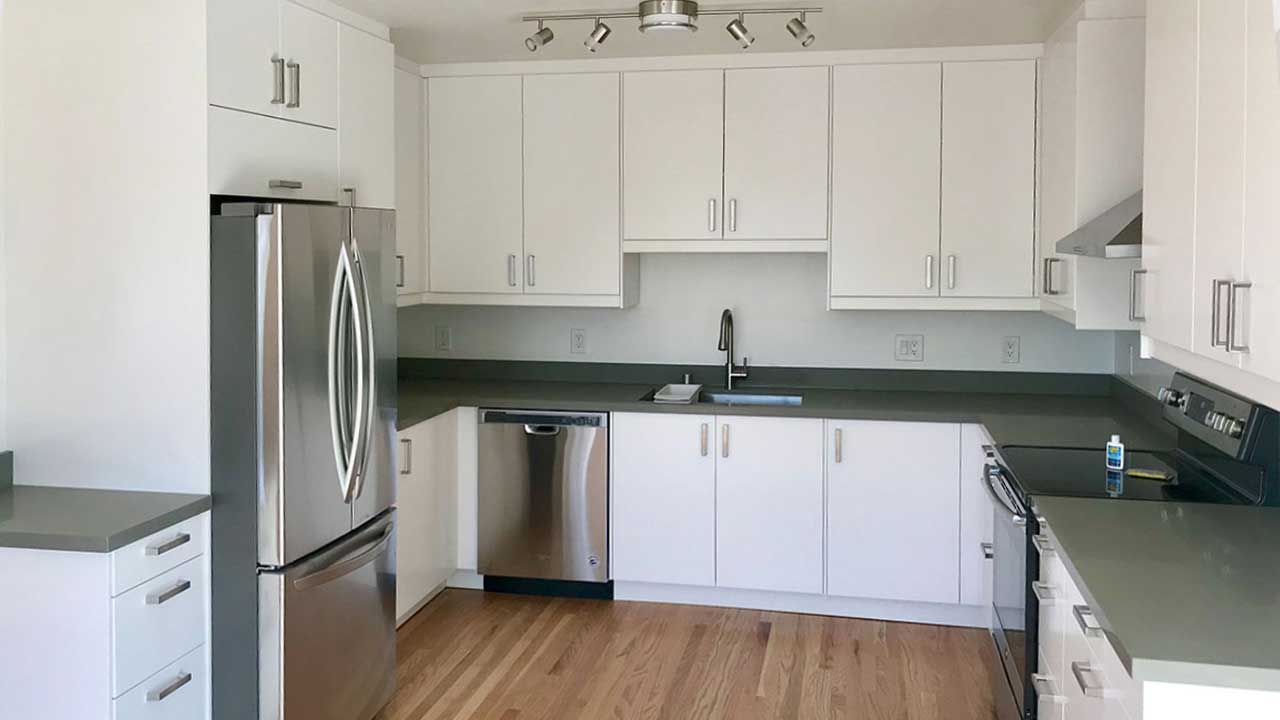

Transforming Kitchen Spaces with IKEA Cabinets
For IKD customer Justin from Berkeley, CA, the difference in this IKEA remodel kitchen from its original incarnation is almost literally night and day.
In fact, what was once a dark, cramped, dingy kitchen with outdated cabinetry and flooring is now a bright, lively IKEA remodel in a rental unit with plenty of flow and storage.
“The original kitchen had to be completely gutted with electrical work and plumbing work and all new cabinetry, lighting, and appliances, including a washer and dryer,” he says.
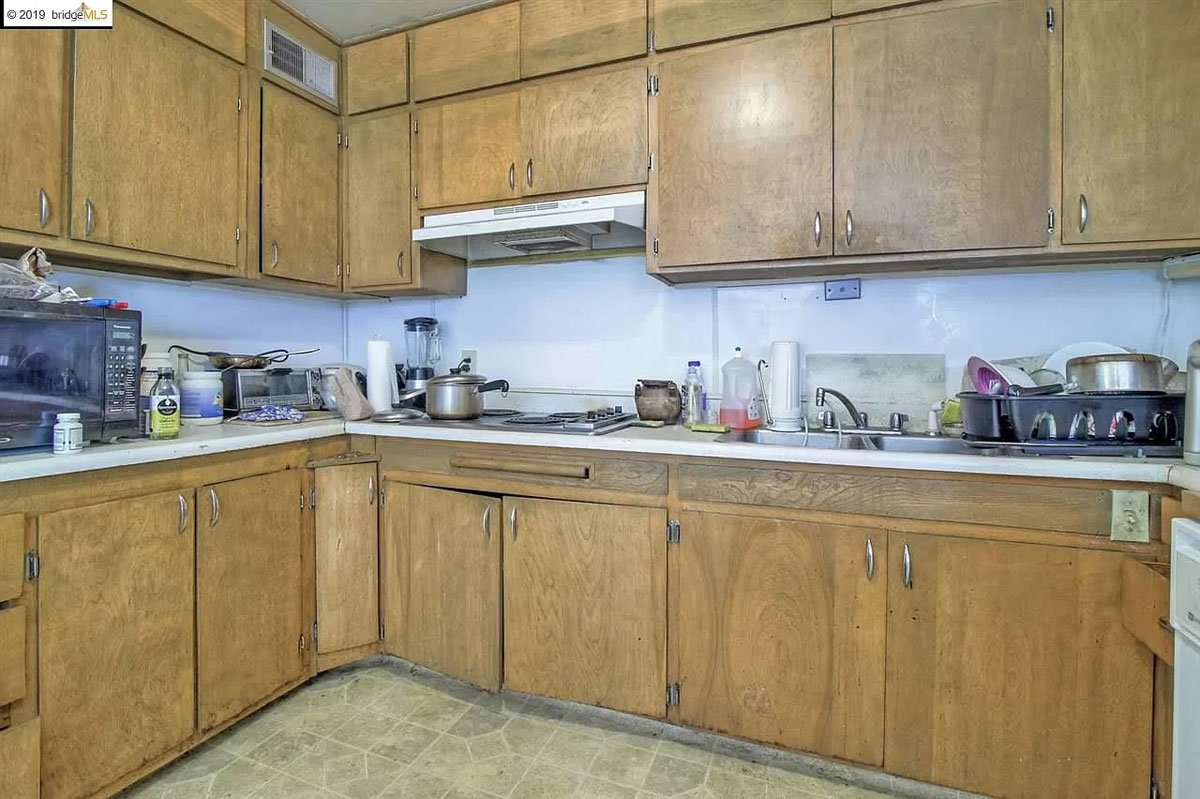
So, after checking out online design sites like HOUZZ for examples of kitchen designs and researching the IKEA installation process, Justin decided that he needed IKD’s design services to make the kitchen work.
“Since we were remodeling our kitchen, it was really important for us to have someone assist with design who understood the flow of kitchens: where to place appliances, common practice for counter space, etc. There’s an art to a well-balanced and organized room, especially when it comes to kitchens,” he says.
Why Design
with IKD?
Why Design with IKD?
To that end, along with IKEA’s SEKTION cabinetry framework, Justin and his family selected IKEA VEDDINGE cabinetry in white along with IKEA MAXIMERA drawers, IKEA UTRUSTA door fronts, and IKEA KASKER countertops in custom light gray with sleek concrete effect from Granite Expo.
The kitchen also features a clever IKEA hack of concealed storage using the IKEA VEDDINGE cabinetry retrofitted to conceal a washer-dryer combo set.
This creates a very clean, inviting look and establishes ample storage along the perimeter of the kitchen.
This look is complemented by a Whirlpool Front-Control Built-in Tall Tub Dishwasher in Monochromatic Stainless-Steel, a GE 30” Electric Range with Self-Cleaning Convection Oven in Stainless Steel, and LG French Door Refrigerator in Stainless Steel, as well as light wood flooring and ample natural lighting.
And this was all accomplished within a budget of $20,000.
Justin concludes:
“We love how light and spacious the kitchen feels. We also love the soft close cabinets and pantry.”
Let’s see how Justin’s kitchen came together!
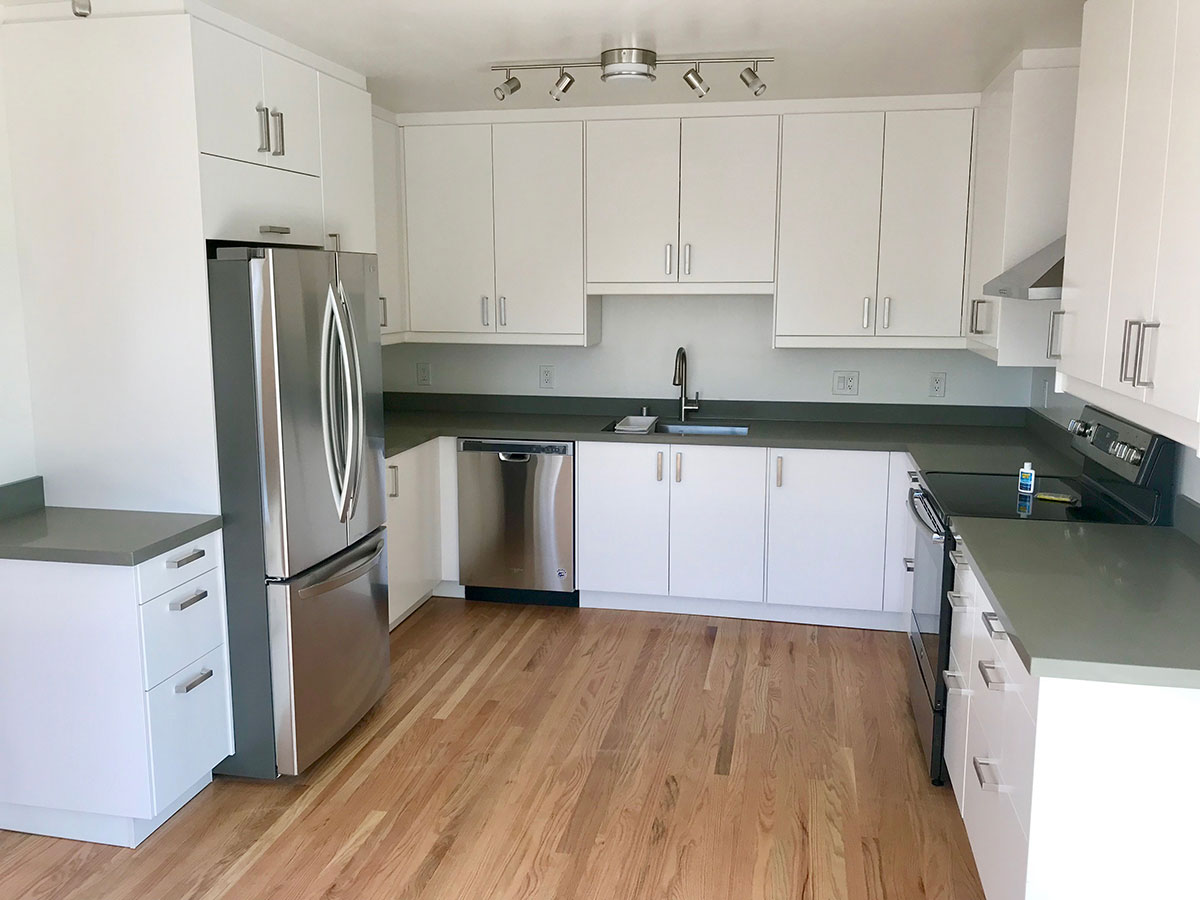
Professional Planning for an IKEA Kitchen Remodel
It was imperative that this IKEA remodeled kitchen featured a simple, timeless design with a functional flow.
“Since this is a rental unit, we needed the kitchen to have broad appeal. We wanted functionality foremost and we were also trying to get as much storage space as possible in the kitchen without making it feel cramped and small,” he says.
Therefore, Justin relied on IKD’s design services as well as Los Angeles, CA-based RTC Services, Inc. to install the IKEA cabinetry.
He explains:
“For us, having a designer was essential because we didn’t want to invest a ton of money in a kitchen only to find that there were errors like a dishwasher that opened up into a cabinet or a countertop or cabinet that didn’t fit an appliance. There are so many decisions that go along with designing a kitchen, we didn’t want to be responsible for measuring all aspects of our space and trying to master IKEA’s in-store Home Planner design tool, which we had read could take hours.”
He concludes: “While searching online we ran into many horror stories of IKEA customers trying to design their own kitchens. Overall, the process sounded time-consuming and prone to mistakes. We thought that for IKD’s price point, they offered an invaluable service. Not only were they very familiar with all of IKEA’s product lines, they also understood design fundamentals in a way that we didn’t.
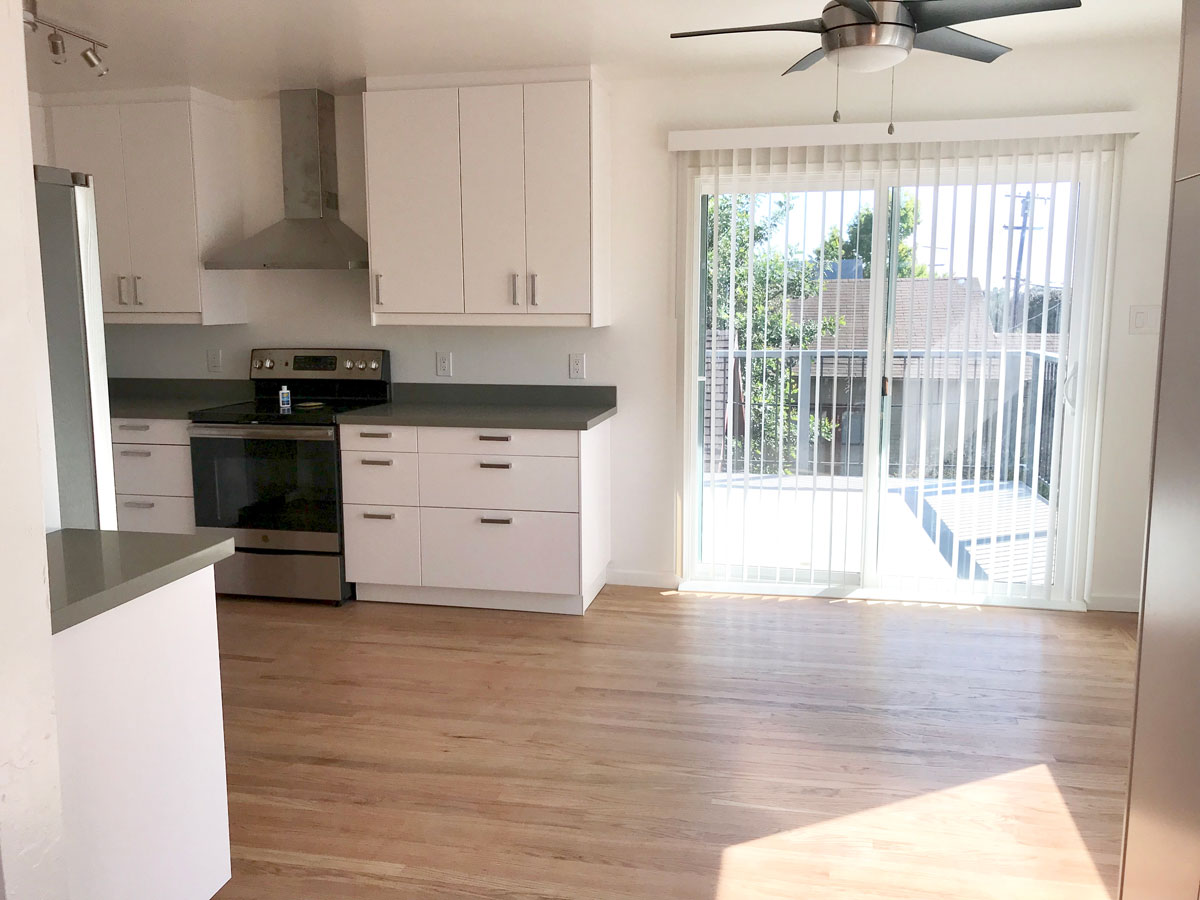
Storage and Style
It was also important for the white IKEA kitchen to have plenty of storage.
“This is a dining/kitchen combination room, so we wanted to make sure there was ample room for both dining and cooking activities,” he says.
Therefore, featured throughout the kitchen in both the upper and base cabinetry is IKEA VEDDINGE cabinetry in white along with IKEA MAXIMERA drawers and IKEA UTRUSTA door fronts.
Combined with the stainless steel appliances, this creates a light yet warm feel; especially when set against the IKEA KASKER countertops in custom light gray with sleek concrete effect.
From a functional standpoint, there is enormous storage potential throughout.
There is storage above the refrigerator, along the upper perimeter to the electric range and accompanying range hood, and on the opposite side, as well. There is even a small, three-drawer base cabinet on the opposite side of the stainless steel refrigerator.
One standout element of the space is a clever IKEA “hack” using IKEA cabinetry retrofitted to conceal a washer-dryer combo set.
Justin notes this was originally the biggest obstacle of the kitchen design.
He explains:
“We thought a washer/dryer was essential to the space, but we were really struggling with where exactly to put it and how to conceal it so that you weren’t staring at your laundry while eating breakfast.”
In addition, the type of cabinet needed was not a cabinet that IKEA standardly offers, so IKD came up with an IKEA hack that was both functional and stylish.
Specifically, the 80”(H) IKEA VEDDINGE cabinetry allows the washer-dryer to seamlessly blend into the layout; which maximizes the kitchen space.
Justin concludes:
“We chose IKEA because IKEA’s price point is unbeatable for the quality. We liked that IKEA offered versatility and ease and we really liked that there is a whole industry of professionals that only deal with IKEA products. So they know precisely how to design for IKEA cabinets and build IKEA cabinets, etc.”
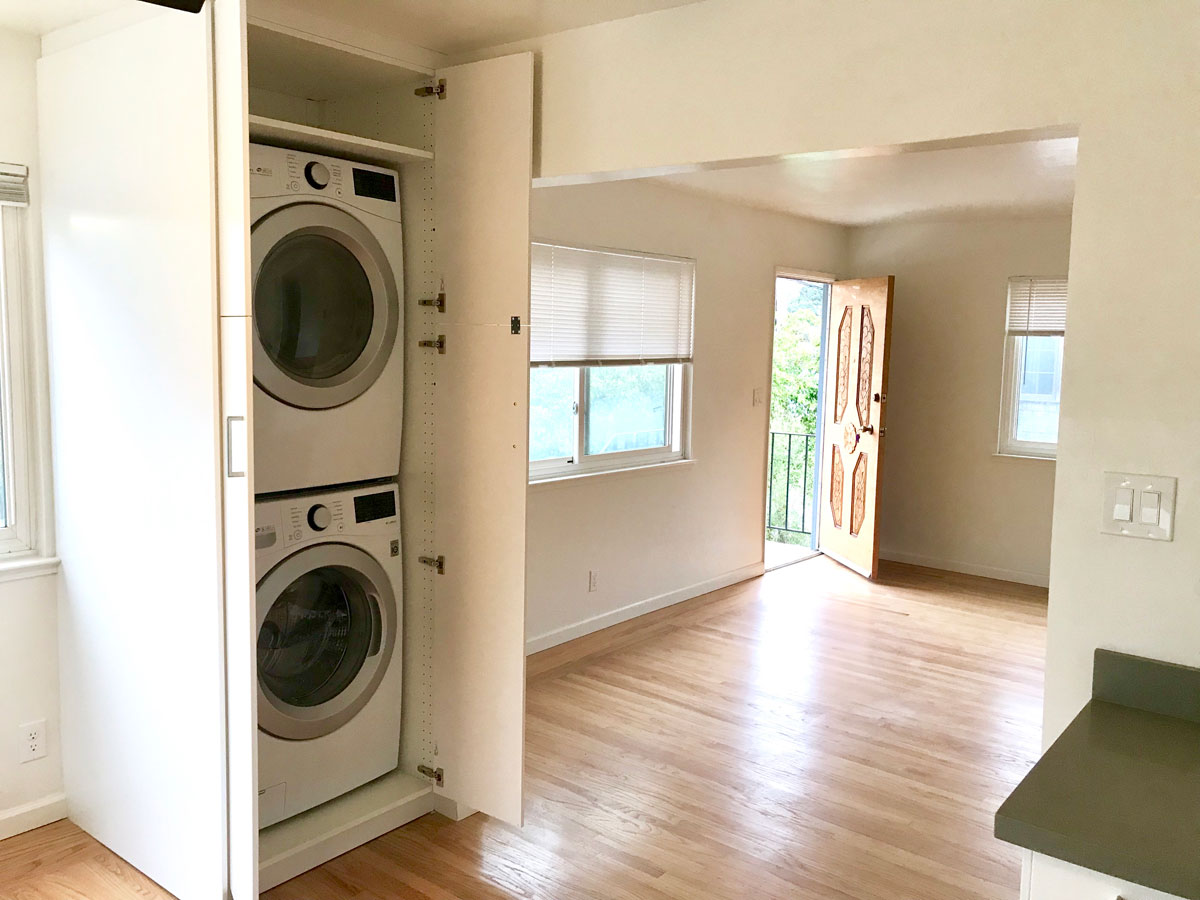
Insider Tips: Navigating an IKEA Kitchen Remodel
Having experienced the IKEA design and installation process, Justin shares some advice with other IKEA customers.
“I would recommend that folks not try to do everything themselves, such as design, demo, shop and build. Designing a kitchen is a lot of work. If you can afford it, seek assistance,” he says.
“We would also recommend using experienced installers who know IKEA cabinets in and out and can help with the details of your kitchen that make it look polished and complete. They also save time.”
To that end, since it was a rental their timeline for the IKEA kitchen to be completed was very tight.
“Our IKEA kitchen wasn’t a project we wanted stretched over six months. We wanted the whole project finished in several weeks [and we accomplished it],” he concludes.
Get a Professional IKEA Kitchen Design – All Online
Work with our certified kitchen designers to get a personalized kitchen designed around your needs and vision. If you’re interested in learning more about our service, make sure to check out our IKEA Kitchen Design Services.




























