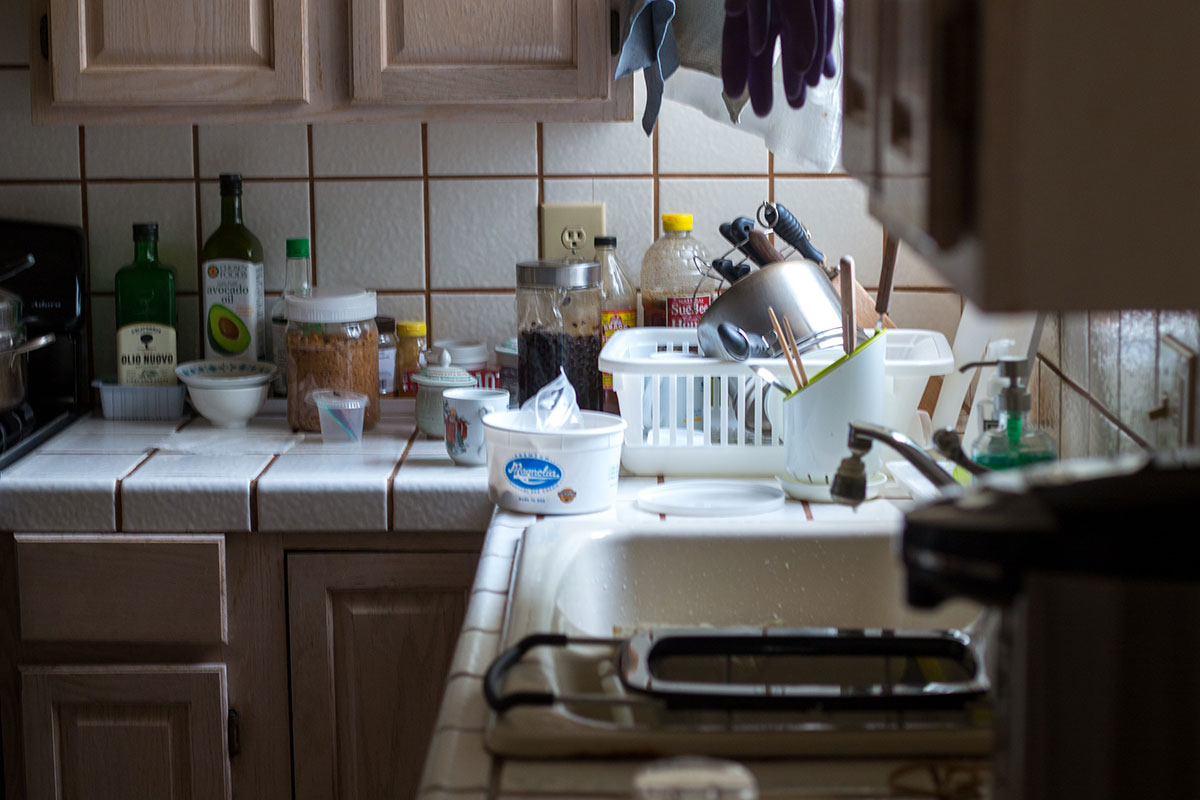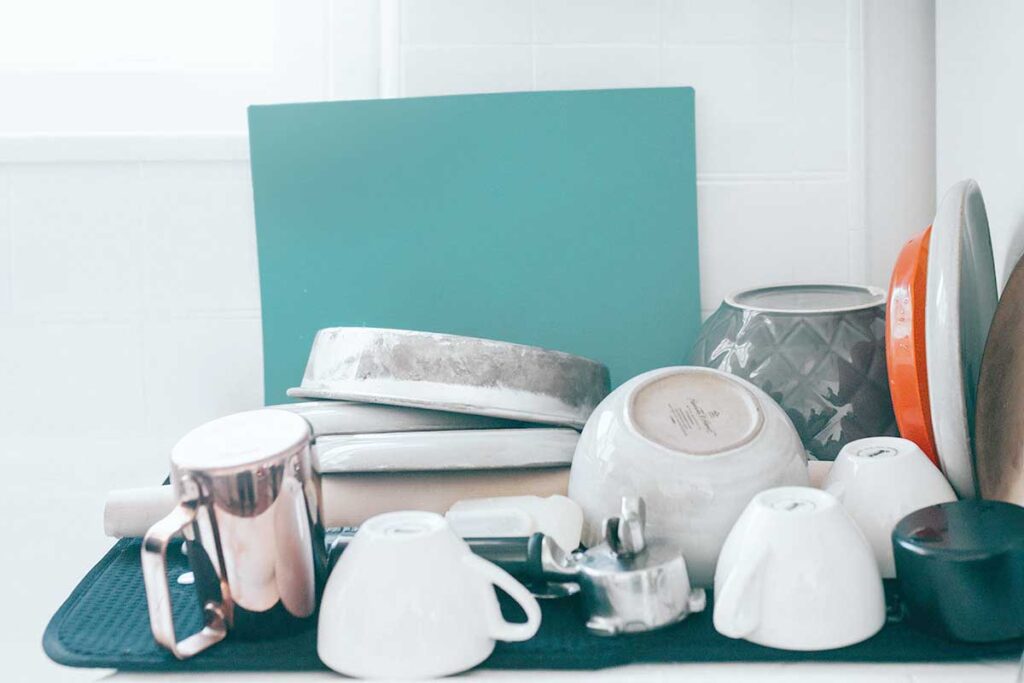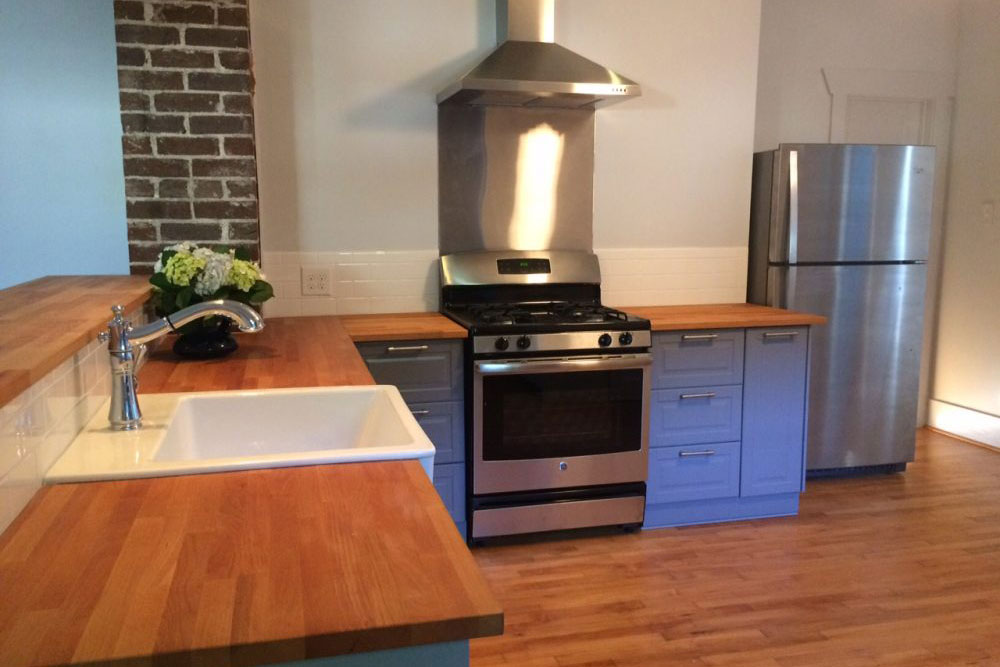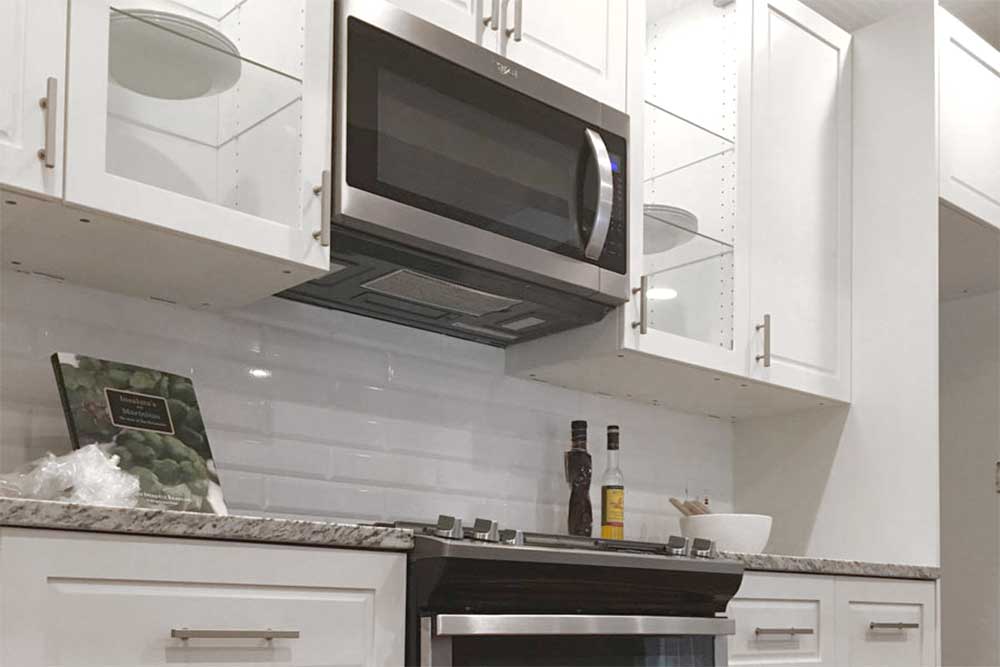

How to Get the Most Out of Limited Counter Space
Quite often, the smallest kitchen designs require the biggest ideas. As IKEA kitchen design experts, we can confirm this is particularly necessary when maximizing counter space in your IKEA kitchen remodel — especially when space is limited.

Maybe you already know this from searching for examples of small IKEA kitchen designs on websites like Pinterest or HOUZZ. We’re here to guide you in your IKEA cabinet selection and design process.
For instance, have you considered using IKEA’s island and carts to add flexibility to your function? How about incorporating a collapsible countertop to extend the reach of your fixed countertops? You may be looking for sensible and effective ways to add space through IKEA wall racks and shelves. Or perhaps you’re a DIYer who is reconsidering whether the microwave belongs on the kitchen counter.
No matter your vision or budget, we’ll walk you through these design considerations now. IKEA customers planning a small kitchen remodel and looking for ideas on adding kitchen counter space will surely appreciate the information in this article.
Why Design
with IKD?
Why Design with IKD?
Utilizing Moveable Kitchen Carts or Islands
Think of small IKEA kitchens as an opportunity to establish new counter space creatively.
For instance, you get additional moveable counter space and storage with IKEA islands and carts. What’s nice about this option is setting the kitchen cart aside and moving it as needed.
If you’re a serious cook and want your kitchen work triangle and workflow to be as efficient as possible, you can use the IKEA FORHOJA kitchen cart in Birch for additional counter space when prepping, chopping, and cooking. And if you’re a couple who enjoys hosting guests, you can use the kitchen cart or the IKEA VADHOLMA kitchen island in black oak with an adjoining wine rack cabinet as a serving table when entertaining.
Consider the IKEA TORNVIKEN kitchen island in off-white oak for everyday storage, which provides counter space plus additional drawer storage.
Designing With Drop-Leaf Collapsible Kitchen Counters
A collapsible counter is another clever solution that adds a unique quality to your IKEA kitchen.
What is a collapsible counter, you ask? Consider it part countertop and part table with a drop leaf surface.
Collapsible counters will give you more options and “magically” create more counter space, but you’ll also have more options regarding where to mount these.
Pro tip: Collapsible counters work great in other rooms, like bar areas or breakfast nooks.
You can mount it on the wall or on the side of a base cabinet to extend the length of your fixed countertop in your IKEA kitchen.
Maximize Wall Space With IKEA Racks and Shelves
One of the most common remodeling mistakes you want to avoid in a small IKEA kitchen is making it appear more cramped. What is the point of that? A small kitchen full of wall cabinets can quickly appear that way if not appropriately designed.

But before you start ditching the wall cabinets entirely (and losing valuable storage space), try adding IKEA wall racks and shelves. Specifically, IKEA wall shelves — like the IKEA TORNVIKEN wall shelf in off-white — offer a traditional touch while being quite utilitarian, mainly by providing storage for bowls, creamers, and coffee mugs.
Consider the IKEA KUNGSFOR stainless steel wall grid with ash shelving for more transitional IKEA kitchens. This three-tier design provides storage options for plates, mixing bowls, coffee mugs, and spices, keeping all well within arm’s reach.
Overall, the great advantage of this approach is it allows you to maximize the use of your walls and keep your counters clutter-free at the same time. That’s a win-win!
Relocate the Microwave
With that in mind, let’s talk briefly about freeing up additional space on your kitchen counters. One simple way is to relocate the microwave.
After all, even if you use it all the time, one fact remains: if your microwave takes up counter space, you’re losing valuable real estate that could be used for food prep when making family meals or baking. Put another way, it will allow you to work more efficiently.
And there are options to relocate as well. For instance, you can place the microwave above the stove (as a microwave vent) or in a built-in space (either in a base cabinet or wall cabinet). You can also consider the IKEA TORNVIKEN kitchen island again here, which provides ample room to accommodate a microwave, including the backside of the cart, which is adapted for an appliance cord.

Limited Space Does Not Limit Designs
As you can see, even if you have limited space for your upcoming IKEA kitchen project, you don’t have limited design choices. It’s quite the opposite. There are many options available that don’t require sacrificing style or space. All it takes is having a clear design vision and picking the IKEA products that work for you!
Get a Professional IKEA Kitchen Design – All Online
Work with our certified kitchen designers to get a personalized kitchen designed around your needs and vision. If you’re interested in learning more about our service, make sure to check out our IKEA Kitchen Design Services.






























