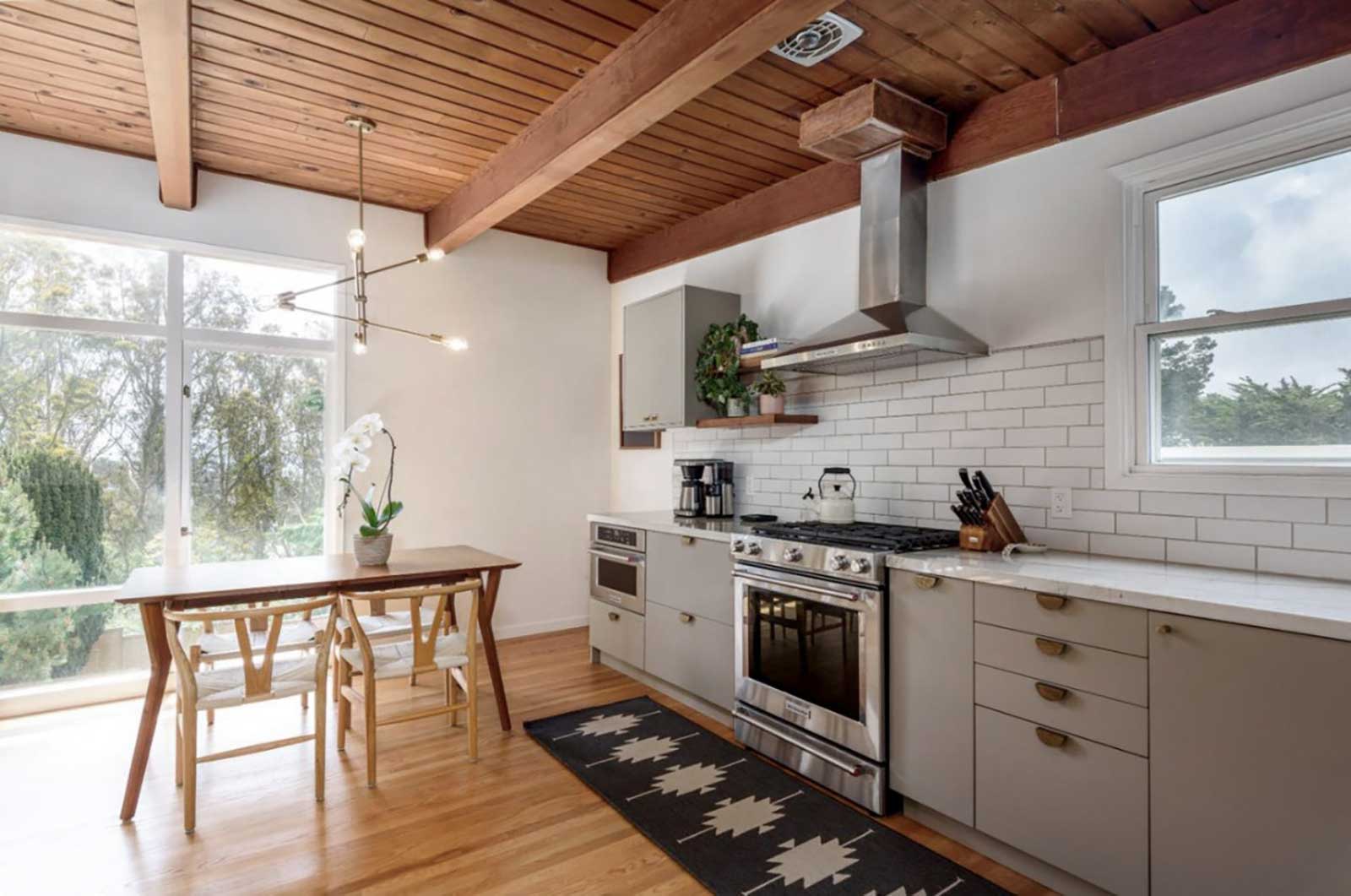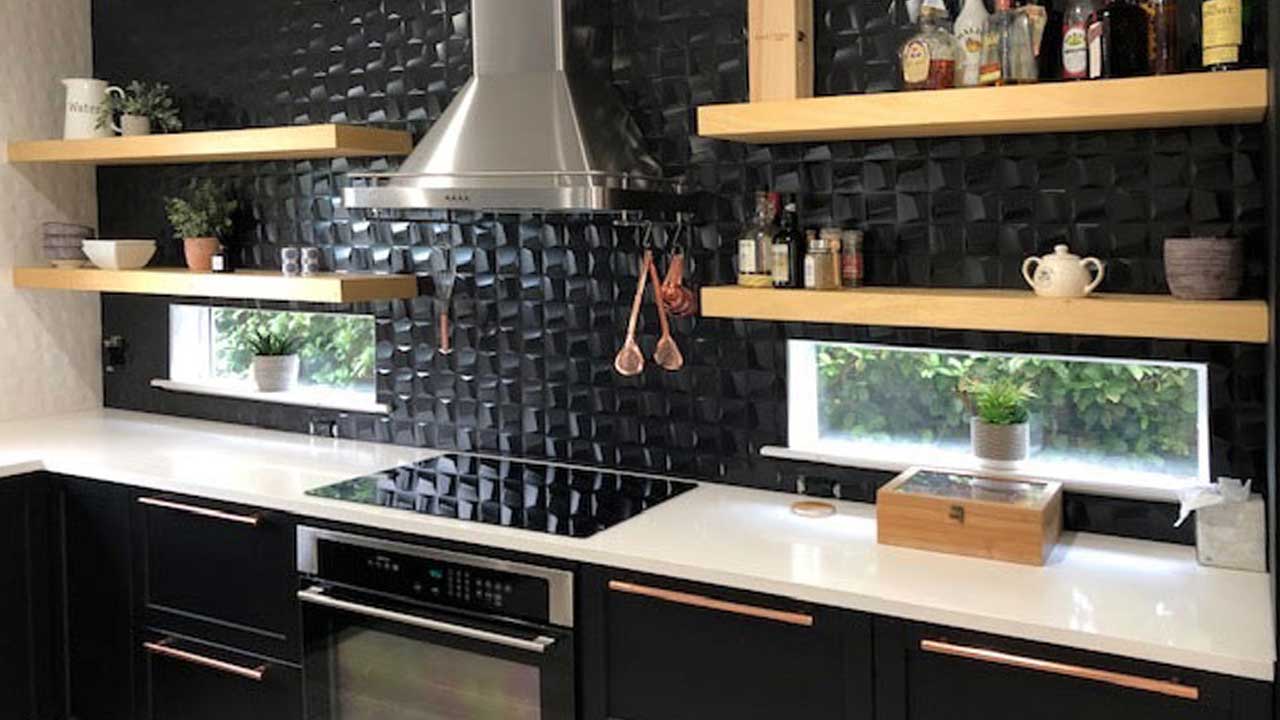

How a Kitchen Design Expert Helps Create the Perfect Kitchen
You’ve done research and believe you know how to renovate an IKEA kitchen. However, you want to learn from the mistakes of others in order to avoid making them yourself.
As a certified kitchen designer with IKD, I’d like to take you through the experience of the kitchen remodel process. This includes layout suggestions, the best use of IKEA’s cabinetry, budgeting, and the importance of working with a designer.
The expert designers at IKD know that the remodeling process can feel daunting for IKEA customers – especially first-timers. We’re here to help you even if you choose custom cabinetry from a third-party manufacturer. After all, we’ve been recognized by The New York Times as a unique design solution for customers considering custom doors in their IKEA kitchen.
This article looks at how to avoid costly kitchen planning mistakes during your IKEA kitchen renovation.
Making Your IKEA Kitchen Renovation Flow
One of the main mistakes we see is creating an inefficient and – in some cases – unsafe kitchen. It’s crucial to pay attention to efficient workflow and clearances. Using many IKEA products to maximize your space may be tempting, but be careful to avoid going overboard.
Does your current layout have a work triangle?
With a work triangle, the kitchen will flow properly. To create a work triangle, keep the stovetop, sink, and refrigerator close together, connected by invisible lines that make up a triangle.
In your kitchen, the sink and stove are typically positioned opposite each other with the fridge placed to the side. This arrangement creates a triangle shape, cutting down on extra movement and collisions.
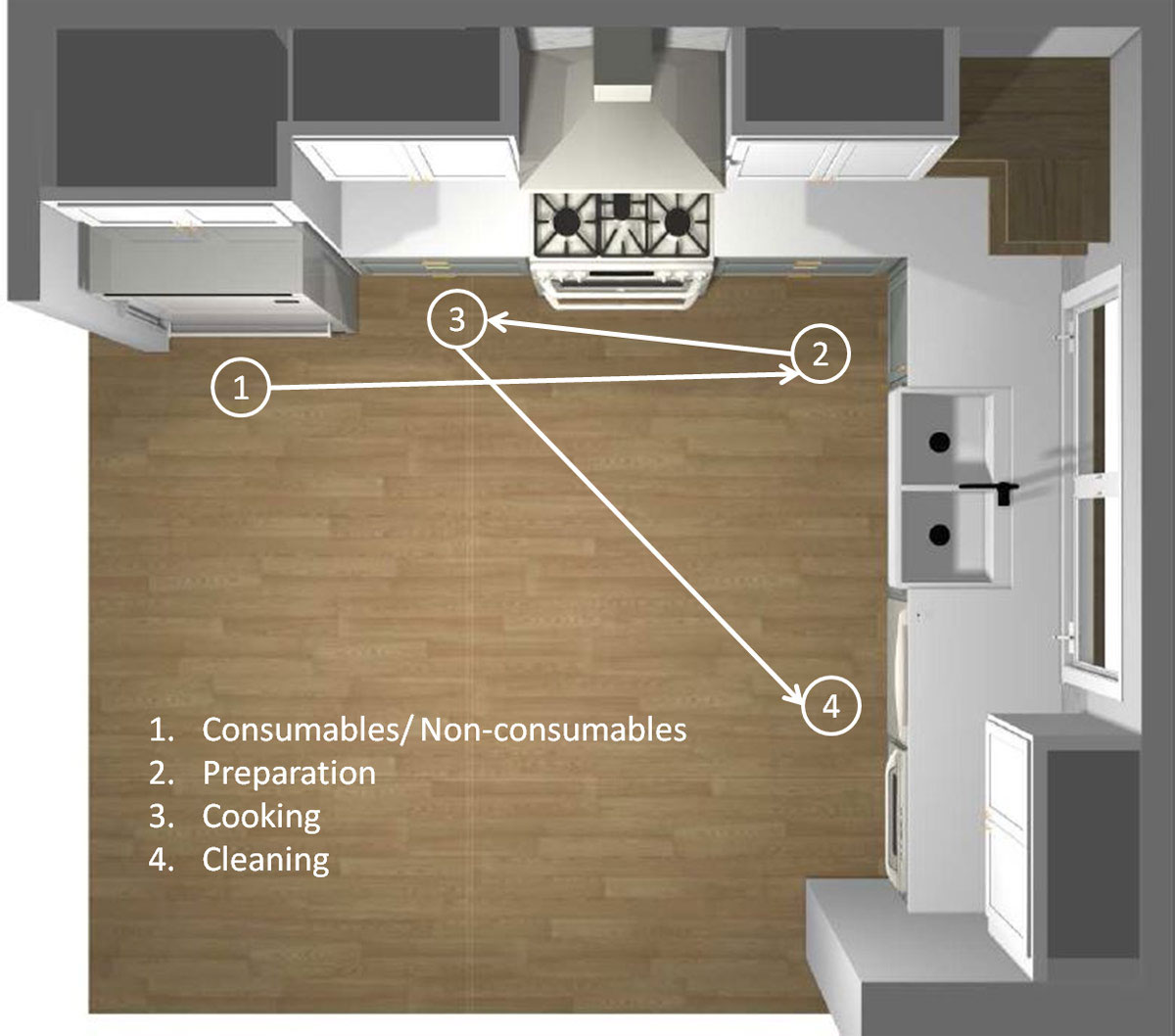
Whatever the case, a work triangle can always be designed into your kitchen. Even small kitchens can have a work triangle.
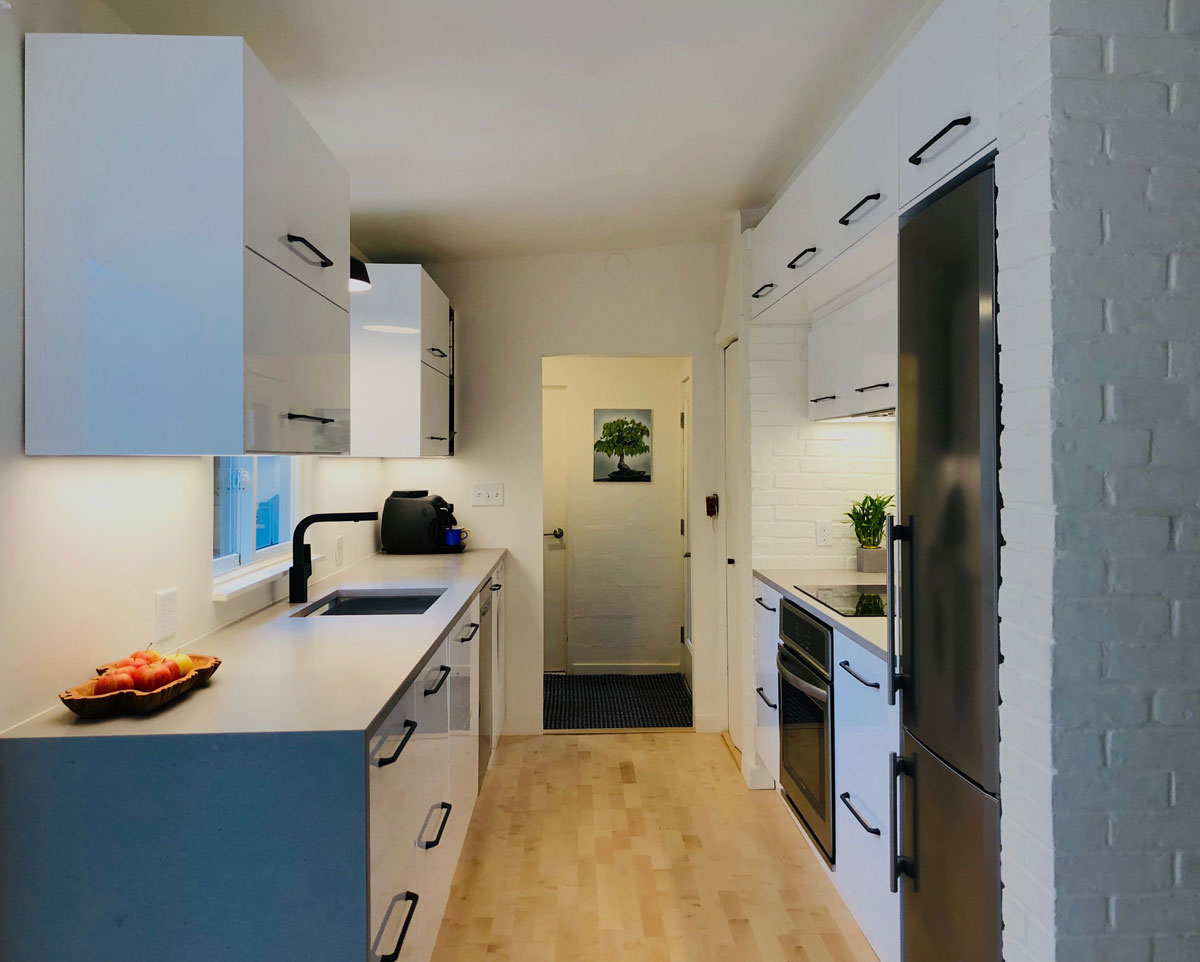
However, you shouldn’t sacrifice flow or clearances for cabinet and circulation space. An experienced kitchen designer knows there must be at least 30 feet of free space for circulation between cabinets. The narrower the space, the greater the chance for accidents, problems, or general mishaps.
Maximize Your IKEA Cabinet Space
Underutilized spaces and overlooked storage details are things you’ll regret. Maximizing space is a key detail during the planning stage of your IKEA kitchen design.
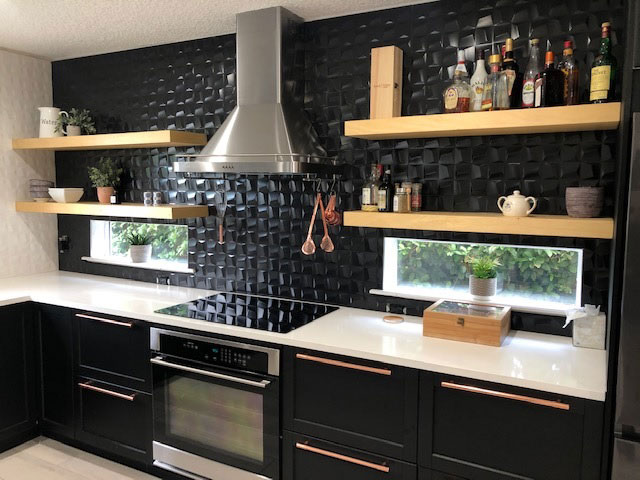
List your planned activities, number of users, and ways to maximize efforts in your kitchen. Ask yourself some key questions:
- Are you interested in going with the trend that uses shelves instead of cabinets?
- Do you need the storage?
- Will you have enough space in the base cabinets?
- Do you need as many cabinets as you think?
Consider that you can forgo a couple of upper cabinets to open up the room. You also want to keep a good amount of counter space. IKEA cabinets provide a lot of flexibility and functionality options, particularly with storage.
IKEA Cabinets and Organizers
You can avoid kitchen design mistakes by using IKEA cabinets and organizers. For instance, consider using base cabinets with drawers. This makes the space practical and fashionable, as drawers’ horizontal appearance suits both traditional and modern styles.
Consider the IKEA SEKTION base cabinet with three MAXIMERA drawers and IKEA HAGGEBY doors in white for a minimalist look.
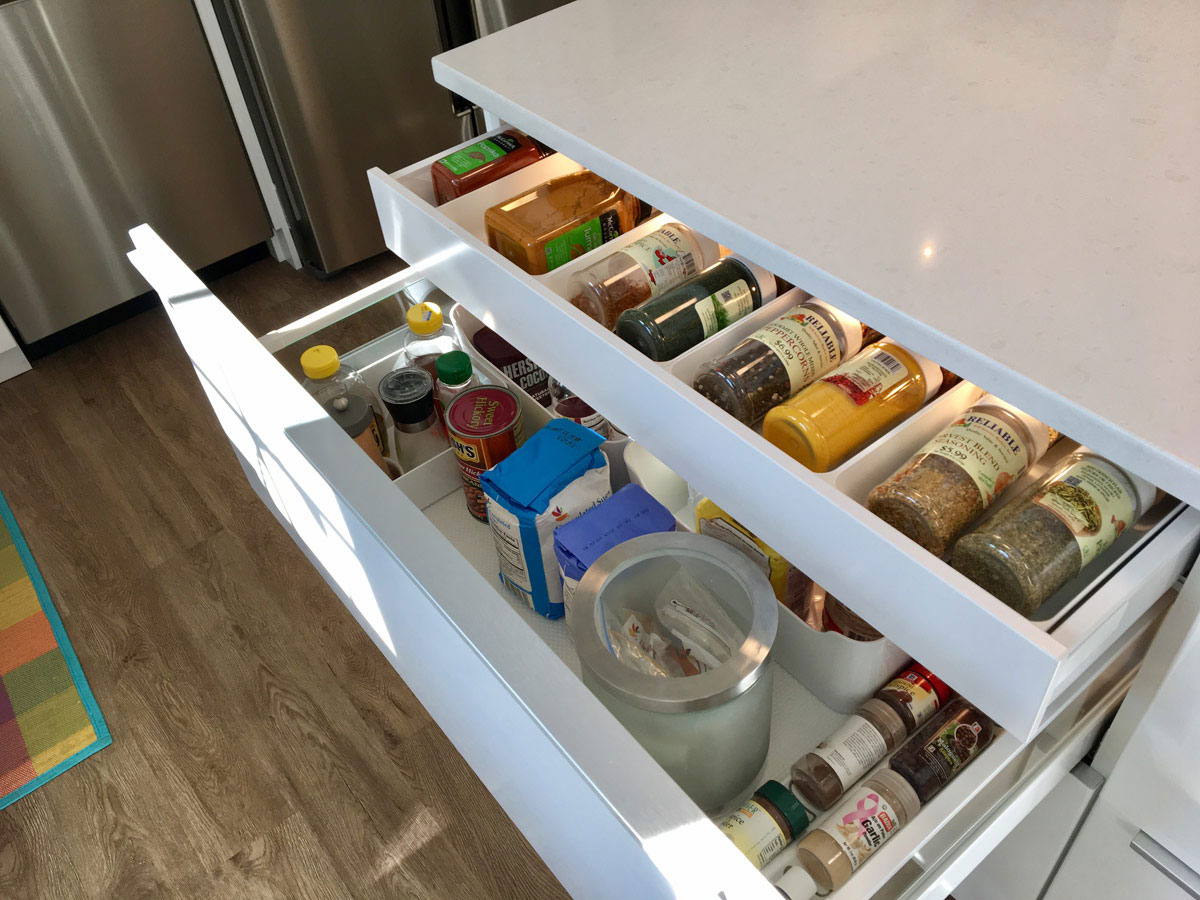
SEKTION also offers a unique drawer-in-drawer storage option. So, on the outside, you see one drawer, but there are three drawers inside.
Selecting IKEA Kitchen Appliances
Another kitchen remodel mistake we advise against is choosing your appliances last.
It’s great if you have the budget for luxury appliances in your IKEA remodel. However, there’s no need to worry if you don’t.
There are many nice appliances available that we can use in our designs, whether they’re IKEA or another brand. The IKEA NUTID S25 stainless steel side-by-side refrigerator and the IKEA OBEROENDE ceiling-mounted extractor hood are both worthy choices.
Again, select any appliances before you finalize your IKEA kitchen design with us. We need your appliance specs to ensure the kitchen will be fully functional.
Setting Your IKEA Kitchen Design Budget
We cannot stress enough how important it is to stick to your budget. It is there for a reason, and you should respect it.
To prevent financial problems with your IKEA kitchen, it’s important to keep track of all expenses to avoid making costly decisions.

To simplify your budget, divide it into categories like cabinets, countertops, backsplash, appliances, and accessories. Plan how much to spend on each category and stick to it!
As part of our design services, the final plan IKD provides will include an itemized IKEA list with the cost for your kitchen cabinets.
Design an IKEA Kitchen with Expert Help
Even if you’re an experienced DIY-er, we strongly recommend getting help from a professional designer. IKD’s team of certified kitchen designers is just that.
There are several reasons why working with IKD beats working alone with the temperamental IKEA Home Planner.
With the Home Planner, you often won’t get an accurate idea of the number of cabinet knobs and handles, toe-kicks, adjustable legs, and fillers needed for your design. If you lack these items, you may have to return to IKEA and purchase more to complete your setup. Too many, and you’re going back to return them. This equals more time, money, and energy wasted.
Our team provides a complete IKEA material list, including pricing and extra items needed for all IKEA installations. Ultimately, these are design mistakes you cannot afford to make with your IKEA kitchen remodel.
But if you follow our guidelines, you’ll maximize your new IKEA kitchen and your enjoyment of it.
Get a Professional IKEA Kitchen Design – All Online
Work with our certified kitchen designers to get a personalized kitchen designed around your needs and vision. If you’re interested in learning more about our service, make sure to check out our IKEA Kitchen Design Services.
Get a Professional IKEA Kitchen Design – All Online
Work with our certified kitchen designers to get a personalized kitchen designed around your needs and vision. If you’re interested in learning more about our service, make sure to check out our IKEA Kitchen Design Services.










