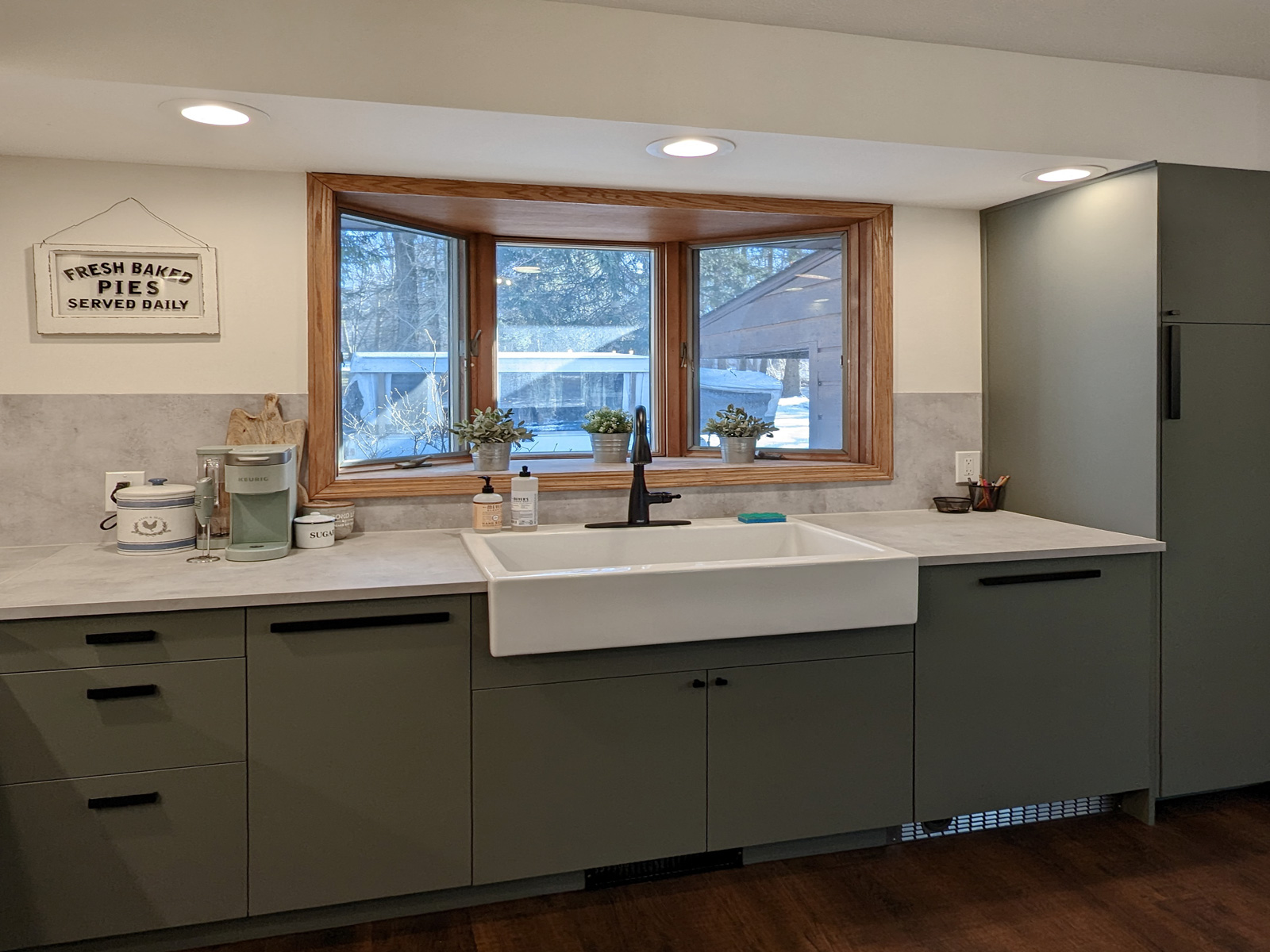

“Affordability was the main draw (to choosing IKEA cabinets) and appearance was a close second.”
It’s time to remodel your kitchen. But this won’t be a typical remodel as you’re tearing down the original kitchen and need to make sure you don’t lose any storage space in the process. Not easy. But you know you’ll be using IKEA cabinets and already have a couple of kitchen door styles picked out. The issue is you don’t know how to take the design in your head and correctly place it into your new space — or to put it down on paper for that matter! This was the challenge facing customer Tracey from Chesterland, OH who recently remodeled her old, outdated space into a nature-inspired, modern IKEA kitchen.
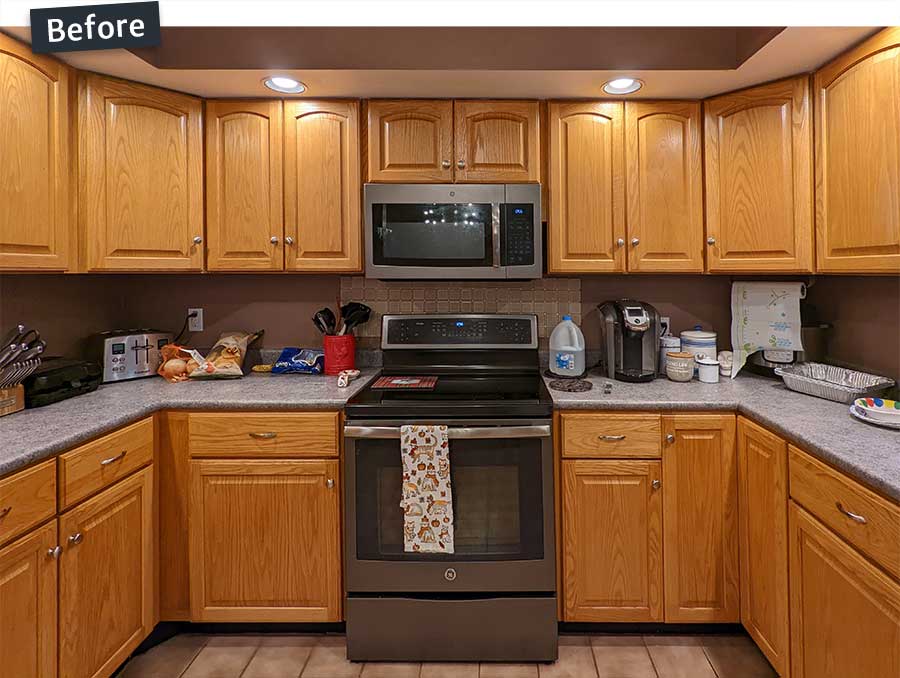
“We live in a rural area on three acres of woods, so I wanted our IKEA kitchen to fit into that setting. I knew I wanted green-colored kitchen cabinets because green reminds me of nature and I wanted a slight country feel. Overall I knew how I wanted our new IKEA kitchen to look, I just didn’t feel confident with designing the entire kitchen myself,”
Why Design
with IKD?Why Design with IKD?
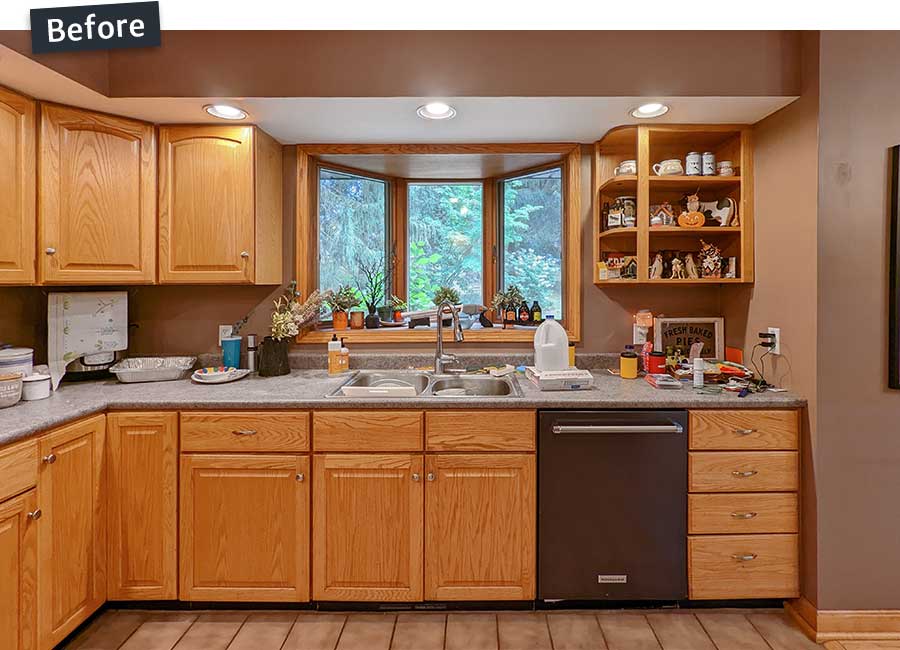
Working with IKD designer Albert, Tracey and her husband sought to create a built-in look as much as they could. The trio selected IKEA’s SEKTION kitchen system along with IKEA’s STENSUND upper cabinets in beige and IKEA’s BODARP fronts for the base and tall cabinets to create a warm, natural look. The 11’x12′ modern IKEA kitchen features 96″ ceilings so storage was addressed here as well with the wall cabinets reaching to 83″ (h).
To make the plan work, Tracey ordered and assembled all of the IKEA cabinets herself (except for three) and hired a friend to act as the contractor and install the IKEA kitchen cabinets — even though he had no previous experience. This was put to the test when addressing the pre-existing 84″ soffit. This height potentially hindered the couple’s plan to incorporate a full-height 80″ cabinet for the pantry area. Why? Since IKEA’s cabinet legs are 4-1/2″ (h) it made the cabinet too tall. Some clever cuts and customizations to the cabinet legs and the installer was able to make the pantry area work!
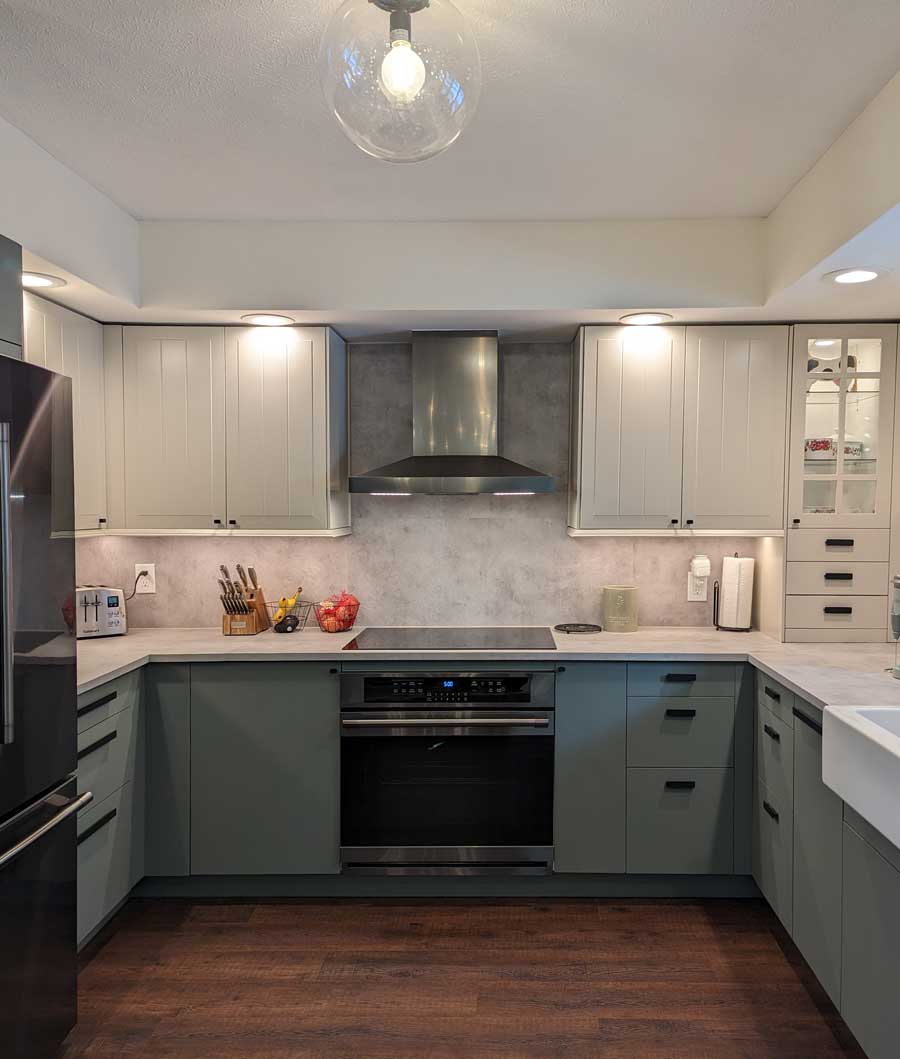
Tracey’s IKEA kitchen actually features several IKEA cabinet “hacks,” including fitting a cabinet with drawers that went from the ceiling to the counter; making the refrigerator look built-in and creating a narrow cabinet for baking sheet storage. Since IKEA offers built-in ovens and drop-in cooktops as well as counter-depth refrigerators and over-the-fridge cabinet options, this made other product selection easier as well. Other products include: IKEA MAXIMERA drawers; IKEA HACKAS anthracite handles (3-15/16″); IKEA HACKAS anthracite knobs (9/16″); 24″ IKEA RENGJORD built-in dishwasher; IKEA ERBACKEN countertops in light gray concrete and laminate effect; IKEA LYSEKIL wall panels in light gray concrete effect; a 36″ (w) x 30″ (d) x 70″ (h) IKEA refrigerator; a 30″ (w) x 18″ (d) IKEA range hood and a 30″ (w) IKEA cooktop. This also includes IKEA MITTLED LED kitchen countertop lighting strips in dimmable white; an IKEA MITTLED LED spotlight in dimmable white and a Glacier Bay sink and kitchen faucet from Home Depot. By combining the IKEA total cabinet price ($5,323) and all extra items ($3,223) Tracey’s kitchen was completed for only $8,546 — well within her original budget of $10,000.
Let’s take a look at how Tracey’s kitchen came together!
Design Challenges
This kitchen layout included a teardown of the previous space which created some initial concerns.
“We removed half of a wall and I was concerned I would lose cabinet space. Since we added a lot of drawers I don’t feel like I’m missing any space though. And since we gained a pantry cabinet I’m not using upper cabinets for the pantry like I did in our previous kitchen,” Tracey explains.
Another issue was that the pre-existing kitchen soffit was exactly 84” from the floor which potentially hindered the plan to include an 80″ full-height cabinet to act as the pantry at the end of the countertop run next to the dishwasher. Since the cabinet was placed between the wall and the dishwasher — and not next to another cabinet — the difference in height from the floor is less noticeable,” she says.
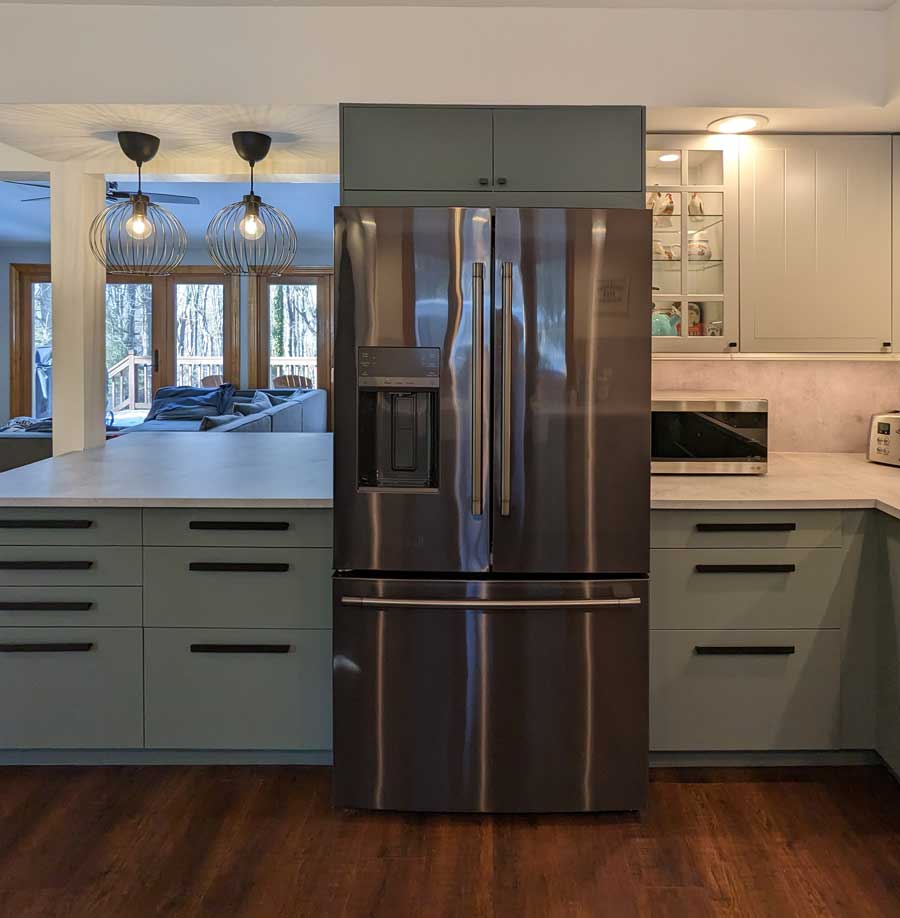
She was also worried about choosing the right floor color to complement the design theme and opted for a much darker wood color that balances out the lighter kitchen cabinets.
Affordable Kitchen Ideas
Tracey knew early on that she preferred IKEA cabinets for her kitchen remodel project.
“Affordability was the main draw (to choosing IKEA cabinets) and appearance was a close second. I really like the frameless look of IKEA cabinets. I also appreciate that IKEA’s cabinets and drawers come standard with high end features like soft close. And of course, I like the 25-year warranty that comes with IKEA cabinets. The cabinet designs are amazing. Who doesn’t walk through the store displays and think ‘I want my house to look like this?!’” Tracey says.
Since her home already featured a lot of IKEA furniture, Tracey was very familiar with the products. She selected IKEA’s STENSUND upper cabinets in beige — seen on either side of the range hood in the cooking area and next to the stainless steel refrigerator — and IKEA’s BODARP fronts for the base and tall cabinets, seen throughout the design, such as on the peninsula island (base cabinets); above the refrigerator and around the cooktop.
Cabinet Supply Chain
Tracey was proactive and able to navigate through any IKEA cabinet backorders.
“I did the entire order online myself. I know some people go to IKEA or call to place a large kitchen order and anything not in stock goes onto a list, but since I didn’t do it that way I had to be responsible for my own out-of-stock list,” Tracey explains.
She says that she did call IKEA at one point and asked them to make her a wish list of any back stock items she needed. She actually advises against that approach because IKEA does not actually fill those orders automatically. Instead, what she did was add every out-of-stock item needed to her shopping cart (using the IKEA app) and would often check her cart to see if anything was available for delivery.
“I also ordered my appliances through IKEA and had an oven in my cart for two weeks before it finally became available. I’d wake up every morning and check the IKEA app until it was in stock and then hurry up to order.” Tracey adds.
Ultimately, five small drawer fronts never became available, so she and her husband made the 2.5 hour trip to Columbus, OH to buy them in person at an IKEA store. She says in total it took about three months to collect every piece and that they turned visits to IKEA into fun family trips.
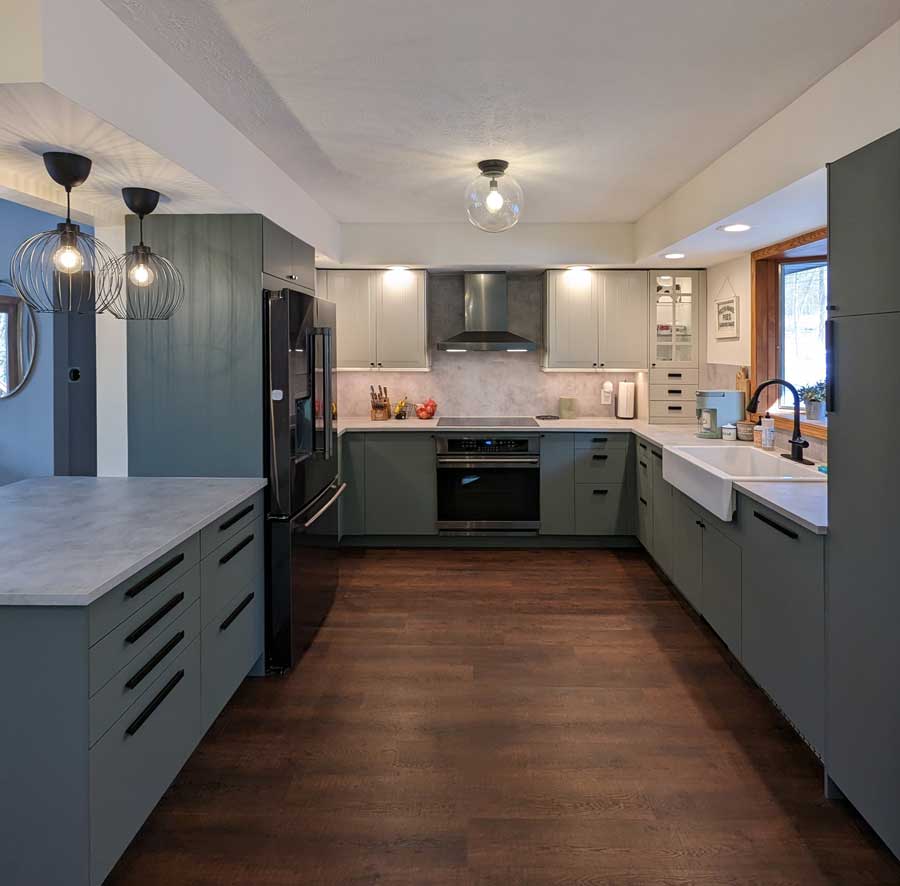
IKEA Kitchen Cabinets
Tracey knew she wanted IKEA cabinets but wasn’t sure how to make them work.
“I don’t know the technical details of kitchen design and wanted the peace of mind of having it be designed by a professional. I’m so glad I did because it’s a lot more complicated than I could’ve imagined. The design plan we received was so detailed with measurements and color-coded numbers which helped our contractor place everything correctly.” Tracey explains.
The beige IKEA STENSUND upper cabinets are featured on either side of the stainless steel IKEA range hood, providing a natural, yet modern feel. This also provides plenty of storage options for glasses, plates, bowls and other serving dishes. Meanwhile IKEA’s BODARP fronts are featured throughout the base cabinets (including the new peninsula island) as well as tall cabinets around the refrigerator. The cabinets continue underneath the cooktop and around to underneath the sink area, finished with the tall pantry cabinet. The dark green cabinets are complemented by the IKEA ERBACKEN countertops in light gray concrete and the white farmhouse sink. This leaves plenty of counter space for food prep and makes cleanup easy as well. From a workflow standpoint, Tracey now stores Tupperware containers in the peninsula and uses that area to prep fruit and veggies for easy snacking.
A DIY Team Approach to a Modern IKEA Kitchen
Tracey assembled the IKEA cabinets and her friend installed them.
“I could build IKEA cabinets but I couldn’t cut rails and cover panels, or hook up plumbing and electric. Our contractor did that for us. There was a huge learning curve for him. What he expected to take a week or two actually took about four weeks. There are things that are supposed to be done first and you don’t realize until it’s too late,” Tracey says.
Overall it took a little under three weeks to build the cabinets and five weeks for the contractor to complete the kitchen, accounting for eight weeks of actual work (not including waiting for delayed items).
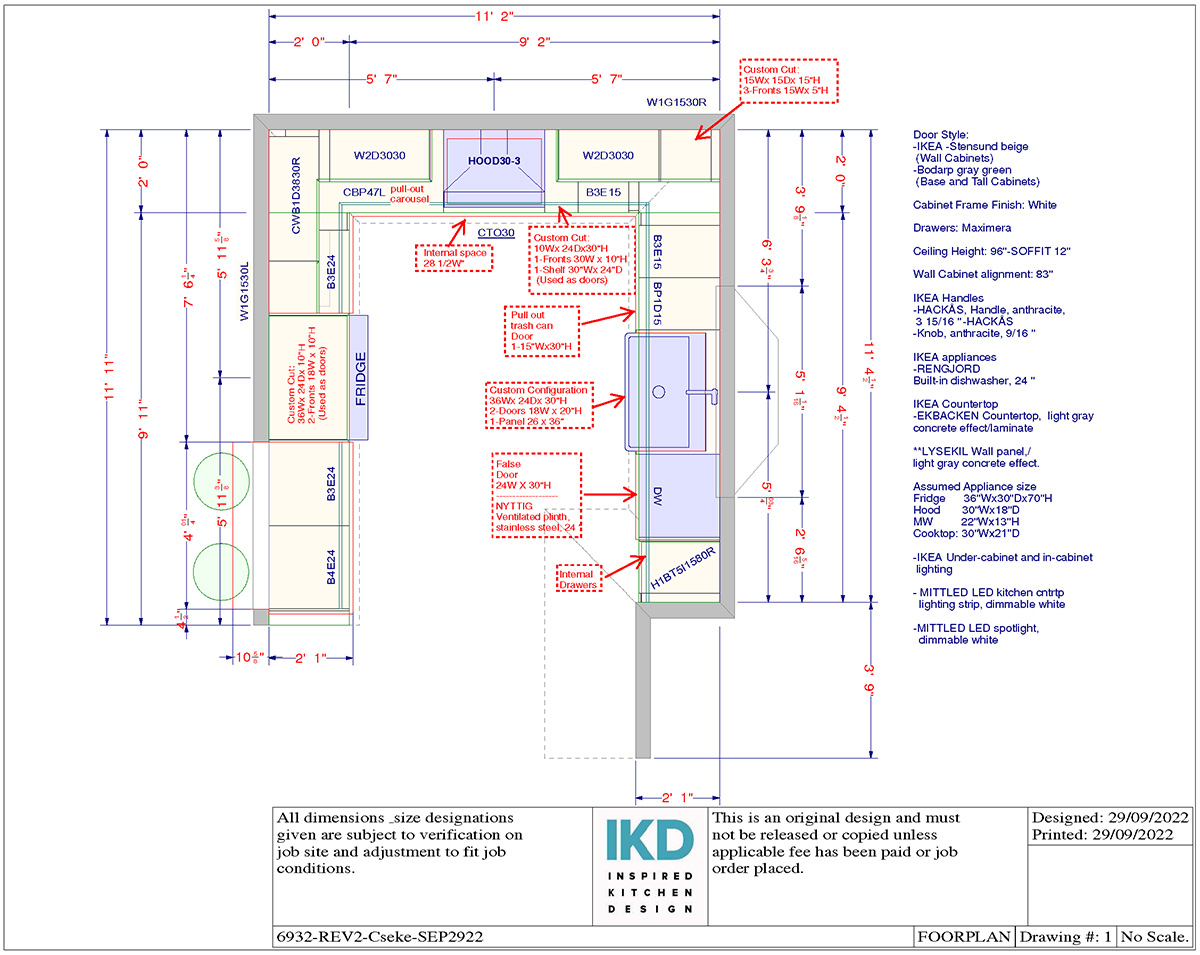
Cabinet Hack Solutions
Albert fixed certain design obstacles with some IKEA cabinet “hacks.”
“Designing was tricky since IKEA only makes certain cabinet sizes. I wanted a cabinet with drawers that went from the ceiling to the counter but there wasn’t a size that would fit. I also wanted the fridge to look built-in and a narrow cabinet for baking sheet storage,” Tracey says.
Albert first addressed her request for an upper cabinet with drawers that went from ceiling to counter by designing a custom cabinet consisting of an upper cabinet on top and another cabinet cut down with drawers installed. To create a built-in look for the refrigerator, Albert custom cut a 36″ (w) x 24″ (d) x 10″ (h) BODARP door and used two 18″ (w) x 10″ (h) fronts as doors. And since Tracey wanted a tall skinny cabinet for cutting boards and cookie sheets, Albert created a custom cut 10″ (w) x 24″ (d) x 30″ (h) with a drawer front converted into a door to fit any baking trays or cutting boards.
Tracey’s modern IKEA kitchen is a great example of finding inspiration using IKEA cabinets. She was able to tear down and transform an outdated and stale-looking space and turn it into a natural — and nature-inspired — kitchen full of warmth, style and functionality. Our design team is here to guide you in the design process as well. Let’s get started now!
Get a Professional IKEA Kitchen Design – All Online
Work with our certified kitchen designers to get a personalized kitchen designed around your needs and vision. If you’re interested in learning more about our service, make sure to check out our IKEA Kitchen Design Services.






























