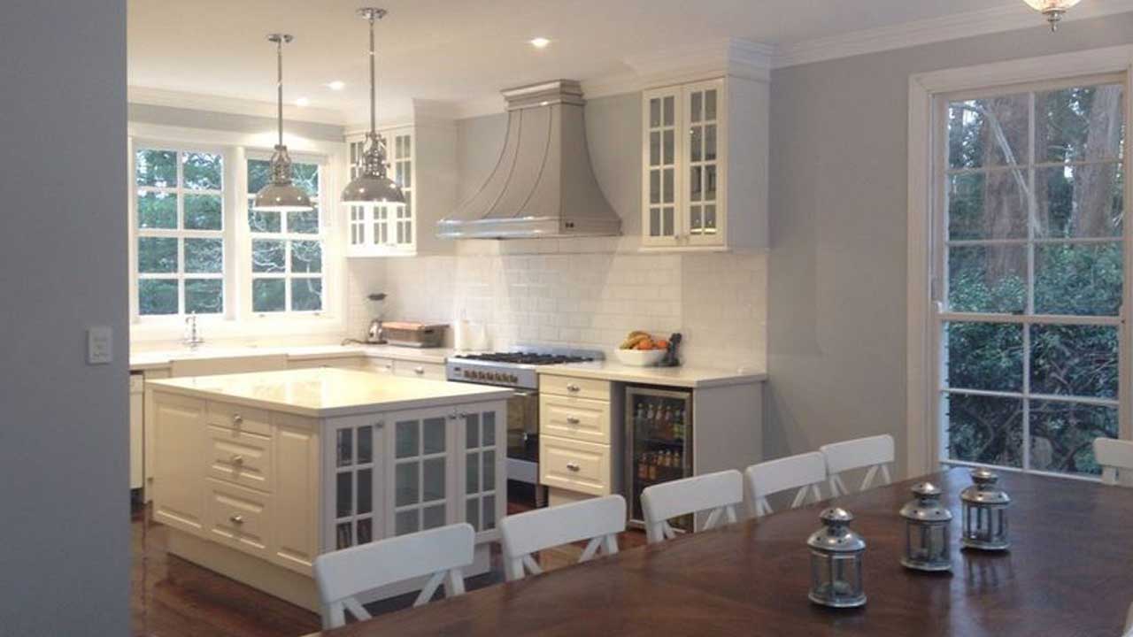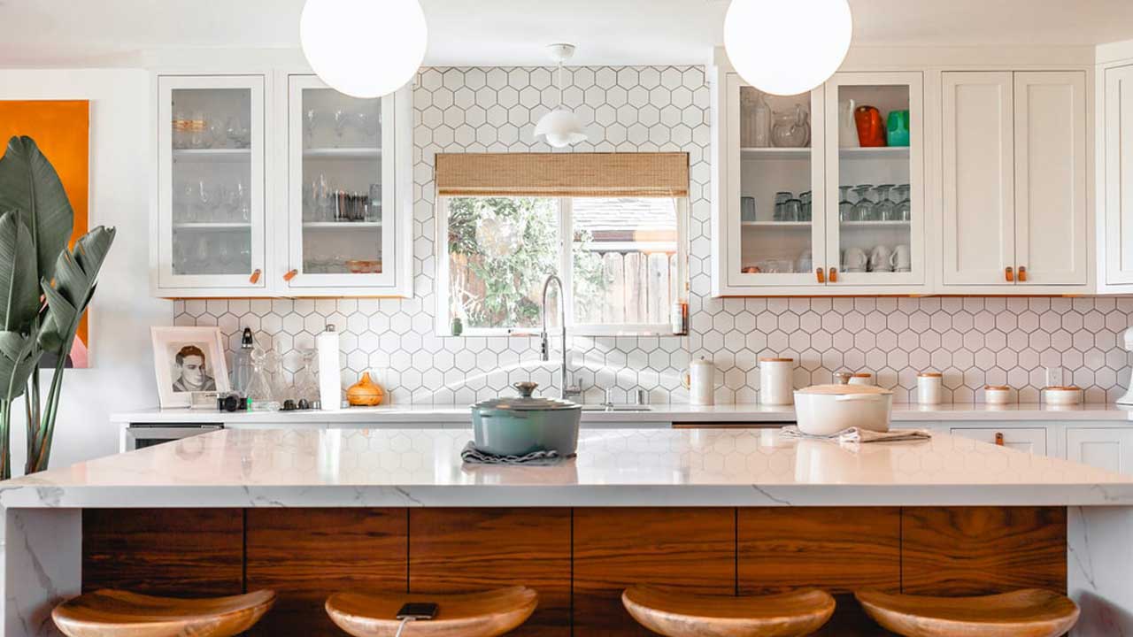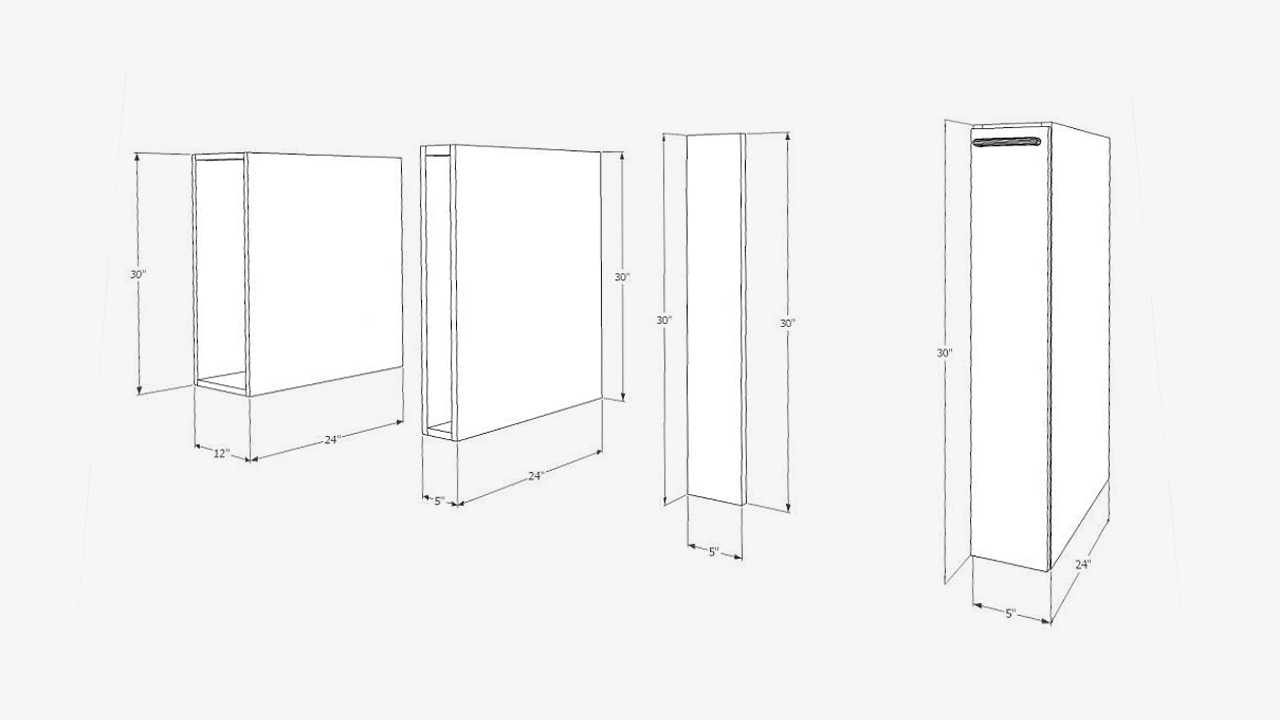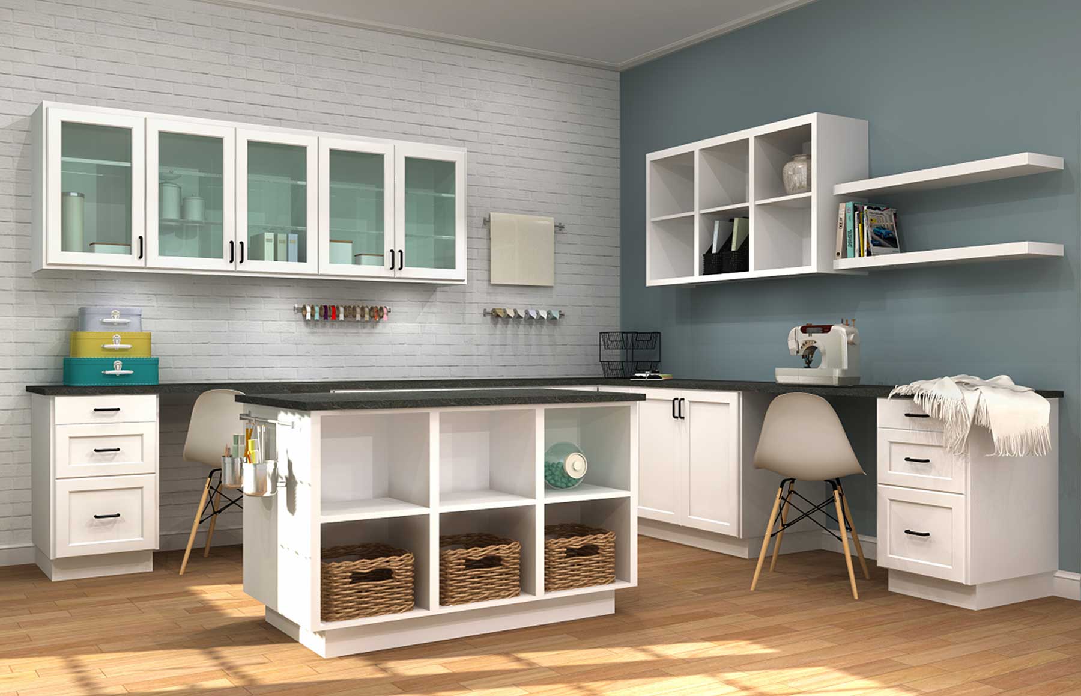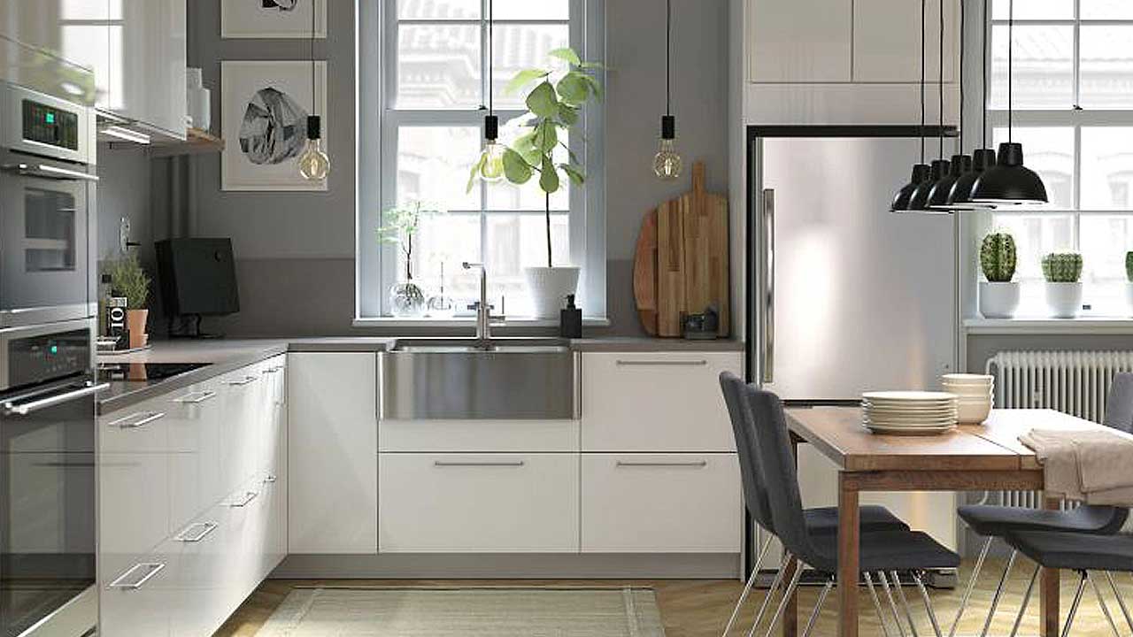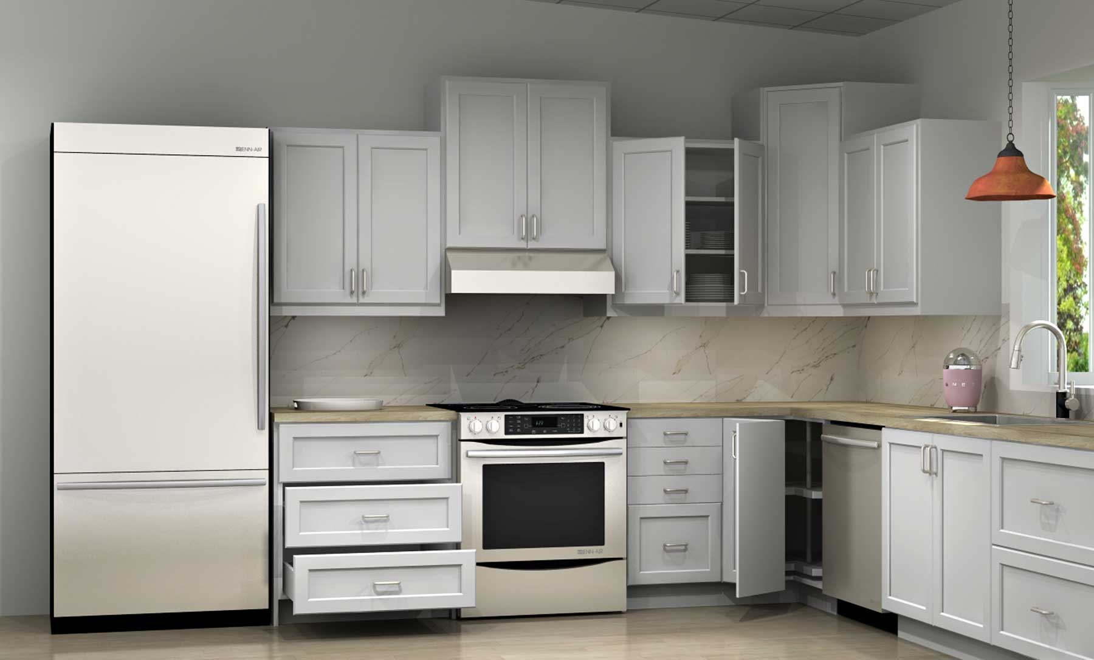IKD Kitchen Fave: An IKEA Kitchen Down Under
Talking with IKD founder Mike about one of his favorite kitchen designs At IKD, we love all of the kitchens we design for our clients…but we still have our favorites. In this series we’ll share IKD team members’ favorite kitchen designs. Mike Toth, Founder IKD Team Member: Mike Role: Founder, Designer Why this is his favorite kitchen: “This kitchen reminds me of my own. It’s both traditional and modern. I want to cook in my kitchen, not eat. But I can keep guests nearby for talking and entertaining.” This Australian kitchen has been included in more than a hundred ideabooks on Houzz.com, a very popular [...]

