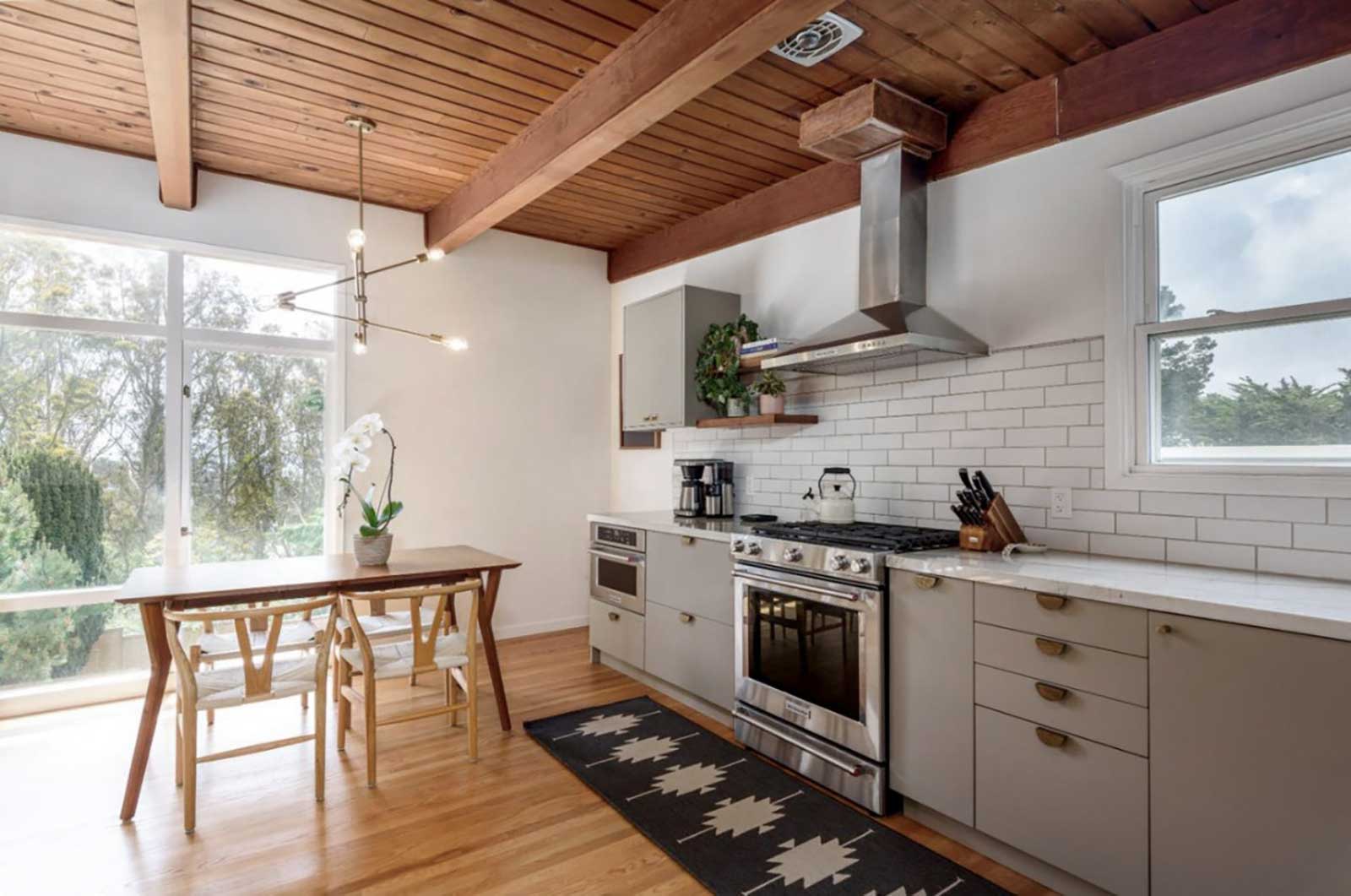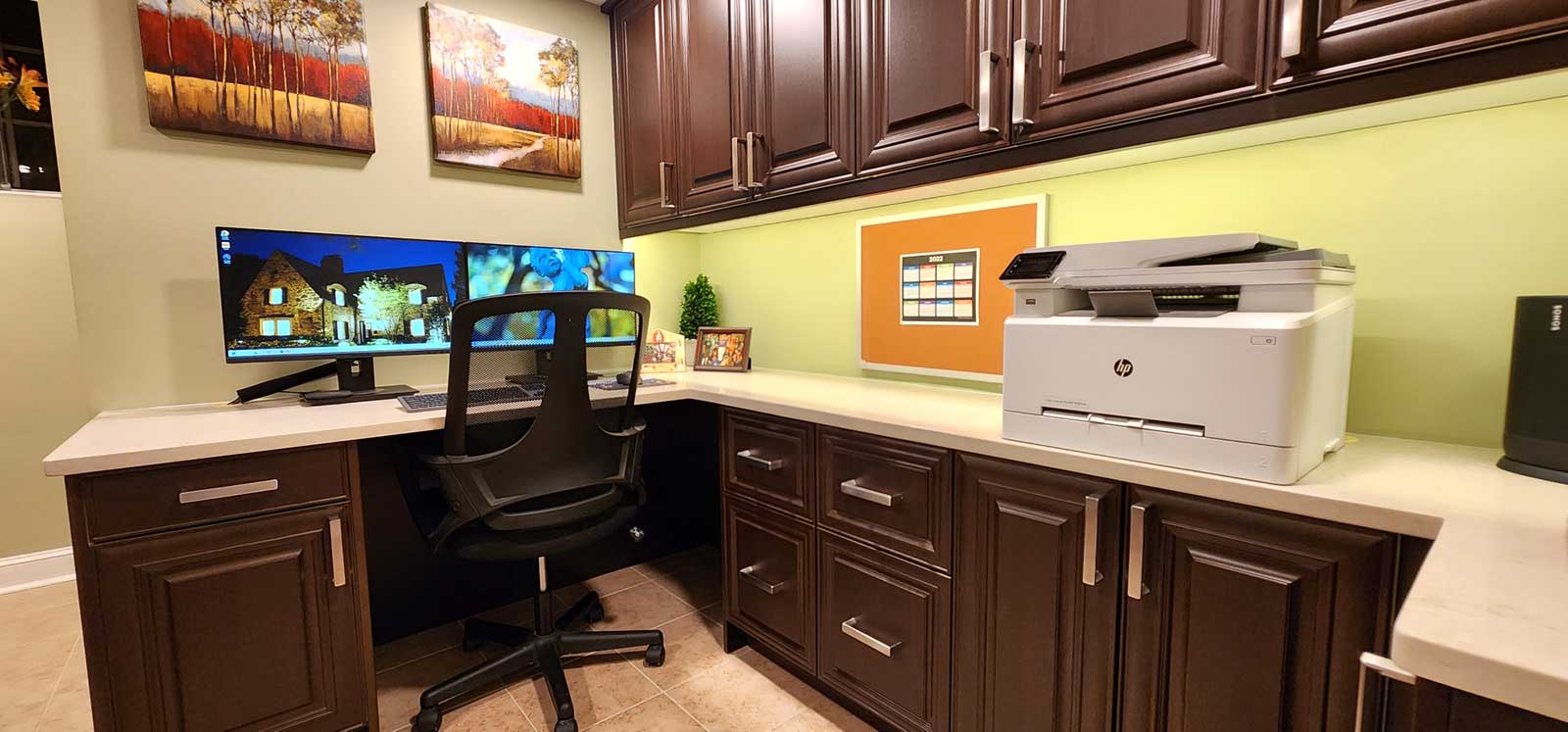

Customizing the height and depth of the five IKEA base cabinets fully utilized the space.
You move into your new home, want to remodel your home office and realize the previous owner’s style is most definitely not yours. Fair enough, you need a fresh start. But then you notice the awkward (L-shaped) layout is not really conducive to your plans. Add to that your time and energy are limited and you’re now in over your head — unless you get design help. This is exactly what happened to customer Michael from Baltimore, MD, when he decided to remodel his inefficient and modern-styled home office.
“I moved into my home in the fall of 2019, and the basement office consisted of a pre-made modular IKEA desk with no drawers and several matching wall cabinets which didn’t even cover the entire length of the wall! The finish of the desk and cabinets was an IKEA blonde wood color with matte nickel accents. It was very modern looking and didn’t fit the style of the 100-year old home,” Michael explains.
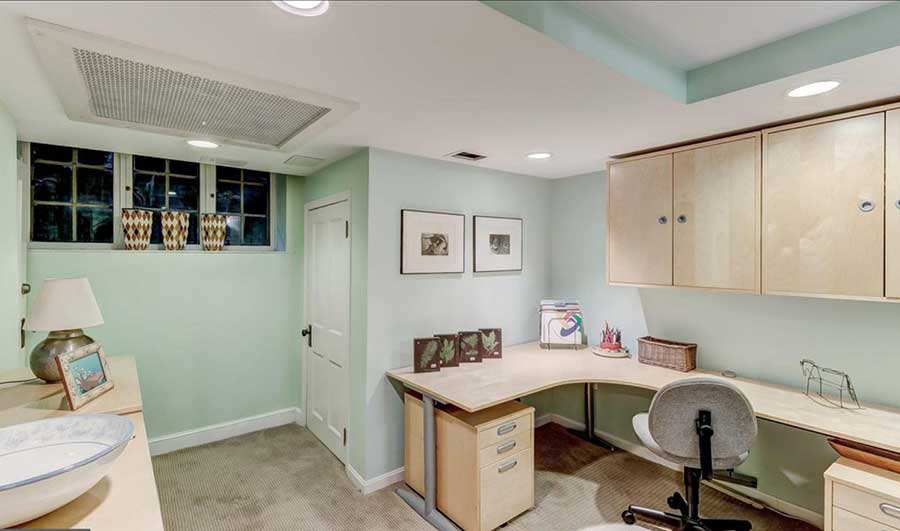
What Michael wanted was a custom look with plenty of storage; to have all cabinets raised and to add a few “bells and whistles” such as shaker-style panels to the side of the desk. He found IKD online and began working with designer Albert. They chose to use IKEA’s SEKTION kitchen system paired with Manchester II Mocha Cherry cabinet doors with White Sektion Frames for the upper and base cabinets. These cabinets were from third-party custom door manufacturer Dendra Doors. The space also included a credenza, which Michael suggested, that enhanced the sophisticated look.
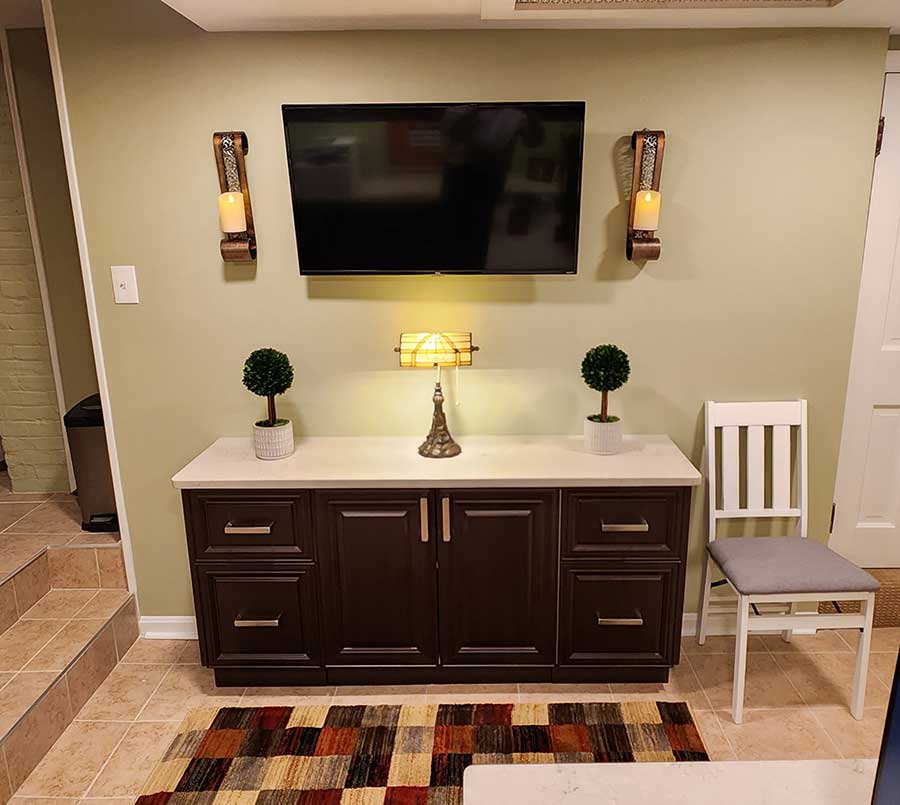
The L-shaped 96” x 68” x 35” space was small; pretty much a nook at the base of the stairs (which featured 81-1/2″ ceilings) was also quite compact and presented some potential structural challenges. For example, there were two steps that run the length of the center of the basement. Albert used one of IKD’s signature IKEA cabinet “hacks”.
IKEA Hack / Customization tip: Three IKEA’s standard 24” depth Sektion base cabinets were reduced to 18” deep and one to just 8” deep; while all the base cabinet heights were reduced from 34 ½” to 25”. IKD provided shop drawings for the cabinet installer and Custom Door Supplier to work from.
Complementing the design are IKEA MAXIMERA drawers; IKEA MITTLED LED kitchen drawer lighting with dimmable sensor; IKEA UTRUSTA hinges with built-in dampers; an IKEA VEDDINGE drawer front; IKEA FORBATTRA toe kick and IKEA FIXA countertop support fixture, among others. With the addition of the credenza and light quartz countertops; as well as the installation costs, the total project was $8,200, he notes.
What did IKEA’s cabinets cost? $1,068 for the cabinets PLUS $286 for material necessary for cabinet customization and installation.
Let’s see how Michael’s home office came together!
Why Design
with IKD?
Why Design with IKD?
Out With the Old
It initially took Michael a while to start his IKEA office project.
“This project was not a priority because I try not to bring work home. Plus I never used the original home office because there wasn’t even a place to store pens or files. My outlook changed when COVID hit and people started working from home,” Michael says.
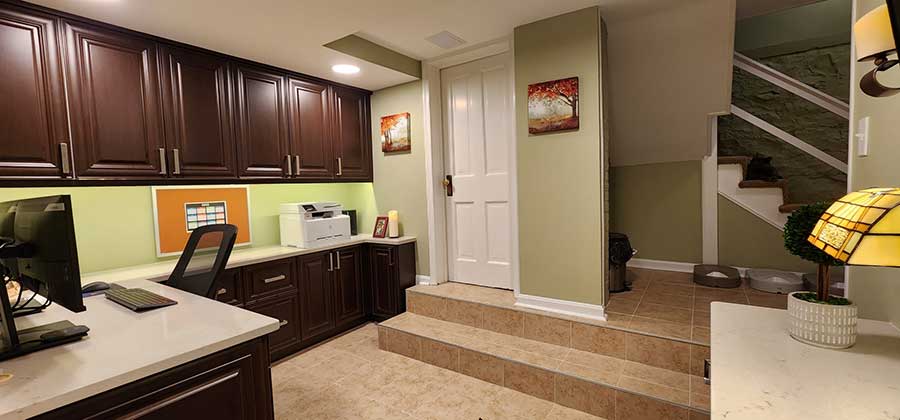
Yet it wasn’t until the summer of 2022 when his basement flooded that he finally decided to disassemble the existing IKEA deskand remodel. He also wanted to trust his own measurements, knowing that they needed to be precise to create the built-in look he wanted. But his concerns were alleviated when he realized there would be trim around the cabinets which would make up for any minor measuring errors.
Since he didn’t possess the mechanical ability needed for the project or the free time to assemble his IKEA cabinets, he knew he needed a cabinet installer. Unfortunately, Michael found some early road blocks finding a contractor. For instance, some of the contractors Michael called had very long lead times. Another would only install custom cabinets that were ordered from their company. He eventually found a local contractor who used to work for a company that installed IKEA base cabinets and the project was installed in one day!
Persistence Pays Off
Michael found a custom cabinet door manufacturer which worked seamlessly with IKEA’s SEKTION system.
“I used a style called Manchester II in Mocha Cherry from Dendra Doors. They were ultra-professional and responsive to my many questions. Their prices were competitive and I could not be more pleased with the product,” he says.
This was key as he originally could not find a suitable desk that would fit the unusual footprint of the space. He even went as far as to ask a major closet-making company about having a custom desk built. However the price quote was four times his budget!
He then called IKEA only to be told he would have to wait over two weeks for an appointment— and that the consultation would be limited to two hours. It was then that Michael continued his online search and found IKD.
Office Space with IKEA Base Cabinets
Michael had some very particular design requests for his IKEA home office.
“The storage issues in the home office were addressed with wall-to-wall upper cabinets and several drawers and cabinets on the bottom of the desk,” he says.
Specifically, the Manchester II cabinet doors in Mocha Cherry are featured along the bank above the quartz countertops. This provides ample storage options for files while the base cabinets provide storage for printer paper; bills and other office supplies.
This achieved his second goal: To create a custom look that did not look like a “typical” IKEA space. The dark wood finish with the shaker-style doors and the quartz countertops were also mixed with IKEA cabinet door fixtures to complement the design theme. Since the basement had flooded once before, he also wanted everything on legs but did not want to see them. Albert’s solution was to raise everything 4.5″ off the floor with matching toe kicks concealing the legs.
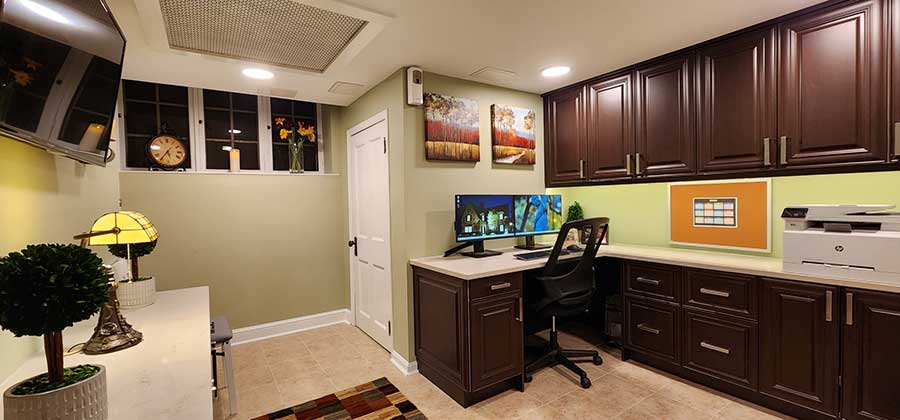
It was also important to Michael that he have access to the existing electrical outlets. This was accomplished by drilling grommet holes into the desktop which retained access and keeps the computer cables hidden.
Home Box Office
So what is his favorite part of his IKEA home office? There are several, actually.
The quartz countertops are a standout element as are the sensor drawer lights. He can now dim the office lighting when working and easily find what he needs with the IKEA MITTLED drawer lighting. The matching credenza also gives him extra storage options.
“Most people will not be able to tell that this home office isn’t truly custom-made. Plus it will certainly add value to the home. (IKD’s design) transformed a barely usable room into a cozy and functional space that I’m proud to show to my guests and to co-workers on Zoom calls, too!” he concludes.
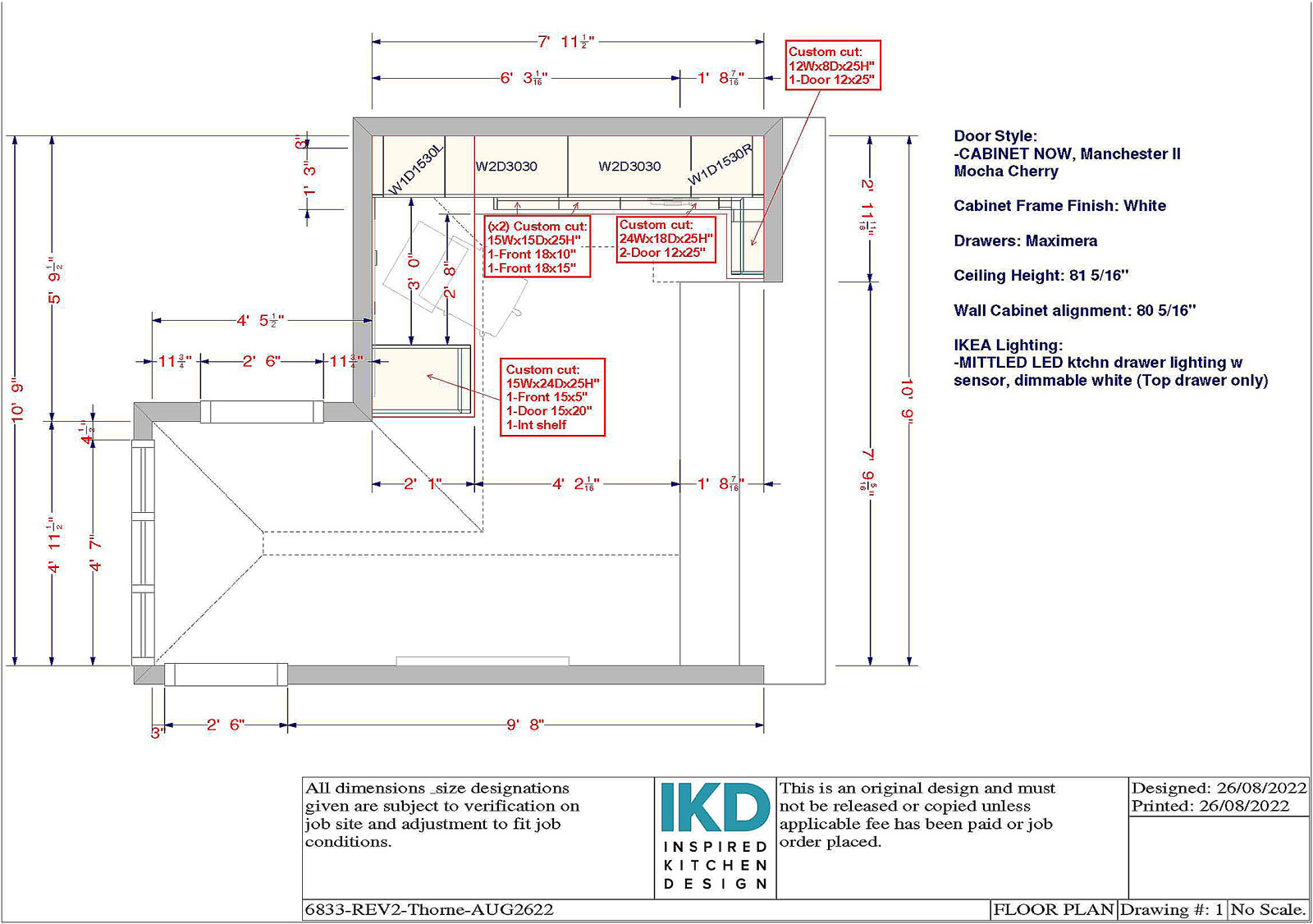
Custom Advice
Michael offers tips for other future IKEA remodelers.
“An IKEA room does not have to look like it came from IKEA. Thanks to vendors who make doors and drawer fronts for IKEA cabinets, there are so many options available,” Michael says.
He also says to be patient, particularly with supply chain issues.
It’s also a good idea to order trim to frame your cabinets and to ask your cabinet door manufacturer if there is matching trim (and toe kicks) available and if hinge holes are pre-bored to fit IKEA hinges. Lastly, he points out that in the United States the interior of IKEA SEKTION cabinets only come in white so you want to order doors with your preferred finish on the outside and white on the inside.
As you can see, Michael came a long way during his IKEA remodel project and so did his home office! If you’re ready to improve your home office, our design team is here for you. Soon you too can have an IKEA office that makes working from home more convenient.
Let’s get started soon!
Get a Professional IKEA Home Office Design – All Online
Work with our certified designers to get a personalized home office designed around your needs and vision. If you’re interested in learning more about our service, make sure to check out our IKEA Home Office Design Services.








