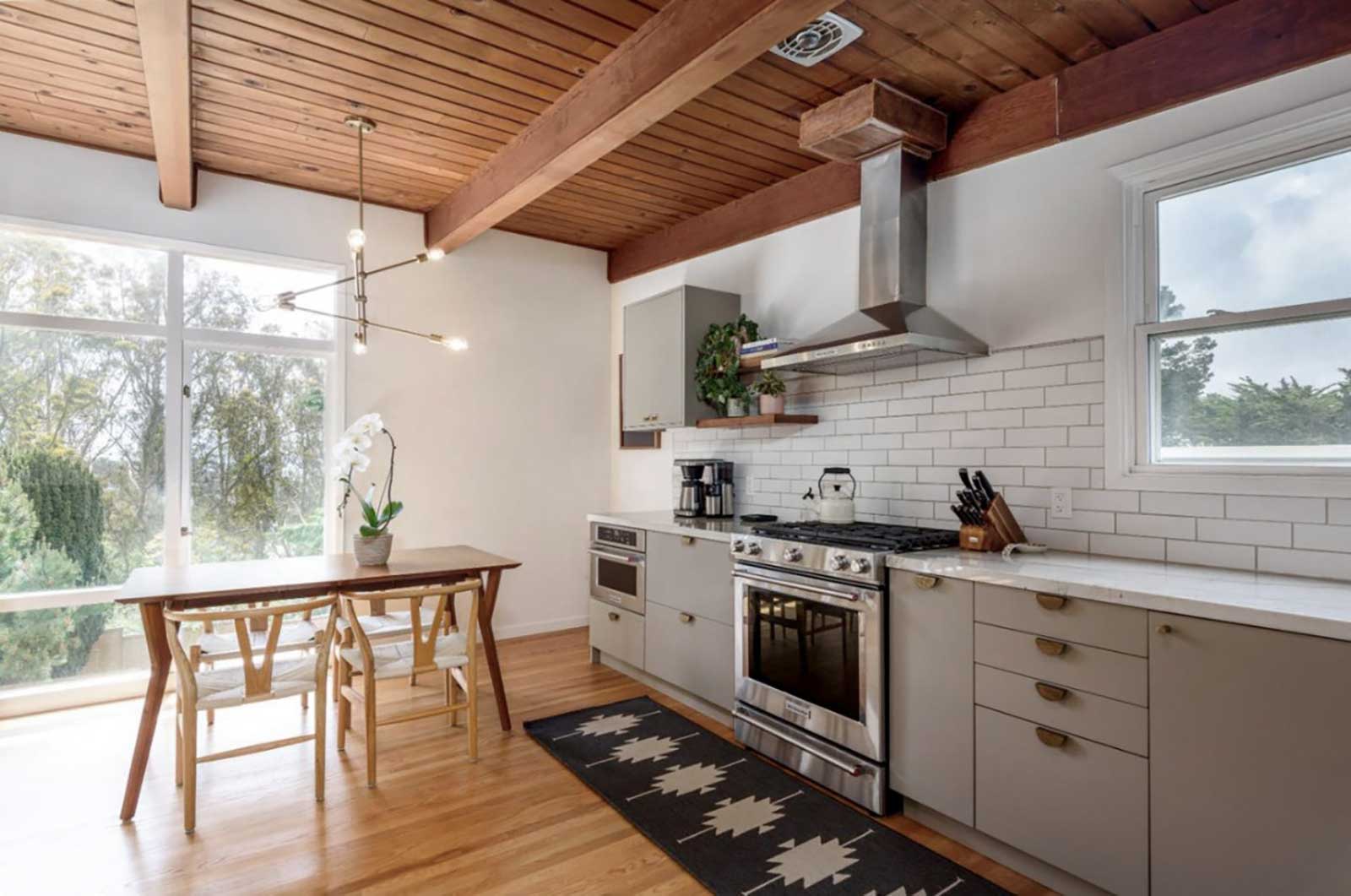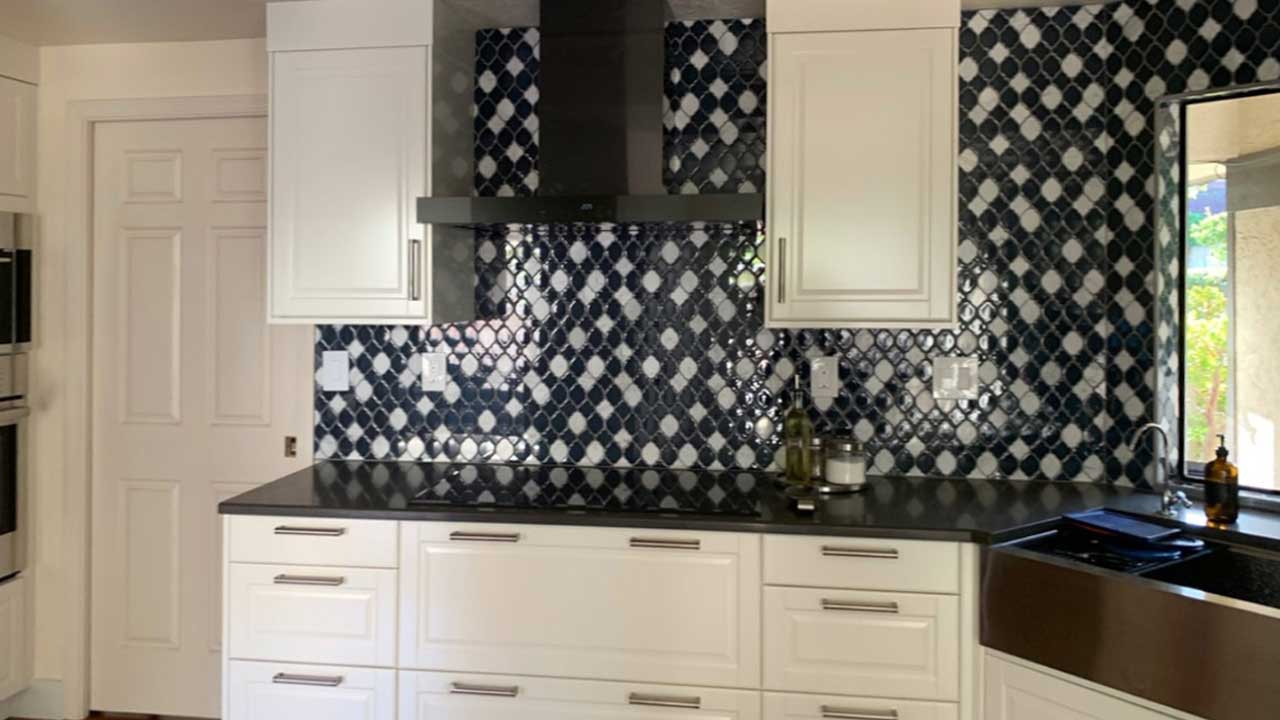

This small kitchen was remodeled to include plenty of storage and style
Sometimes a kitchen design idea simply needs room to breathe.
This was the case for IKD customers Ashwin and Yamini from San Mateo, CA. They recently remodeled their previously cramped, outdated kitchen with the help of IKD’s design team.
Water damage had already forced them to remove base cabinets.
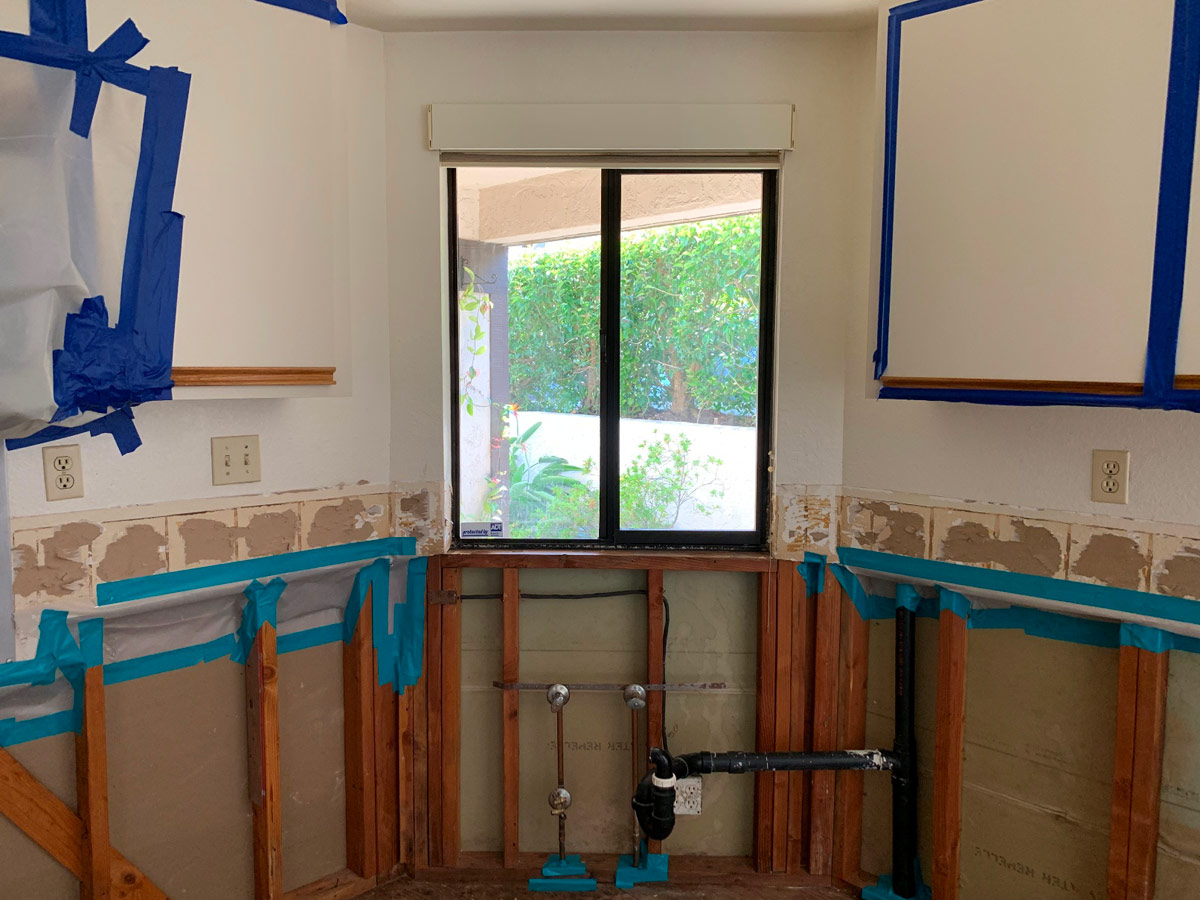
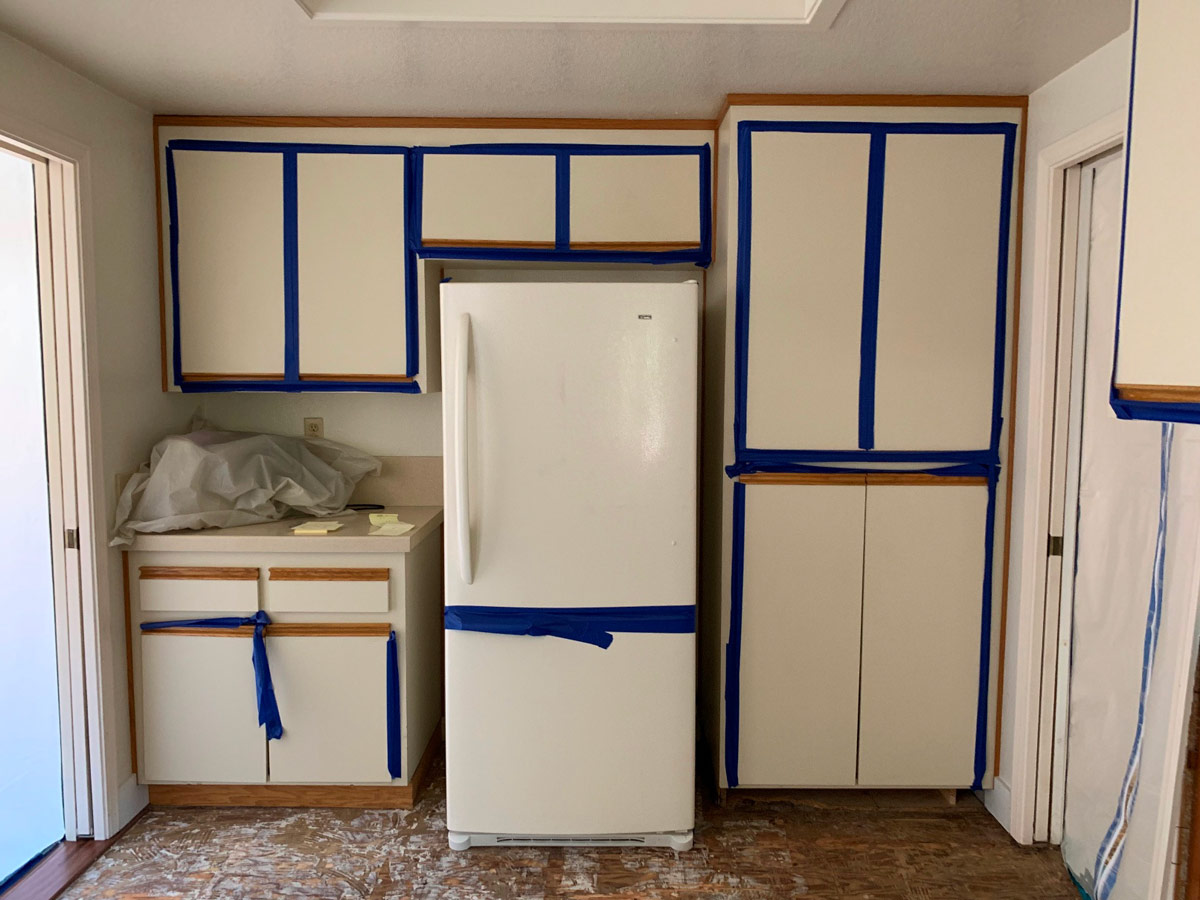
“Our main three design wishes were to incorporate an efficient use of space, keen aesthetics and an overall ease of use,” Ashwin says.
Specifically, the kitchen was solely for cooking and while they did not rely on design Web sites for examples of kitchen designs, they did do their research during the design process.
So, while the couple knew exactly what they wanted with their IKEA kitchen, they also knew that working with design professionals like IKD and a professional installer would make a huge difference.
“We’d done our research and read horror stories online about installers stopping work midway through a project,” Ashwin explains.
Well, that certainly wasn’t the case here! As the couple reports their experience with the installer was excellent. As was their experience with IKD’s designers who guided them through the design and the IKEA product selection process.
The result?
An eye-catching remodeled IKEA kitchen with IKEA BODBYN doors in off-white, wood flooring and ample natural lighting.
Complementing the IKEA cabinetry is a variety of high-end appliances, including a built-in Samsung refrigerator; a Bosch oven and dishwasher, an IKEA NUTID microwave and a GE cooktop and range hood.
The cooktop and hood are accented by a blue-and-white tiled backsplash which adds warmth and a punch of color to the space.
Let’s take a look at how Ashwin and Yamini created their IKEA kitchen!
Why Design
with IKD?
Why Design with IKD?
Small IKEA Kitchen with Service and Style
The couple not only wanted an IKEA kitchen that looked good, but worked well too.
“The kitchen is meant for cooking, so the appliances and the cabinetry make it easier, efficient and more spacious,” Ashwin says.
To accomplish this remodel, they replaced the pre-existing cooking range with Pietra Gray Quartz countertops from IKEA and moved the oven to be near the pantry area.
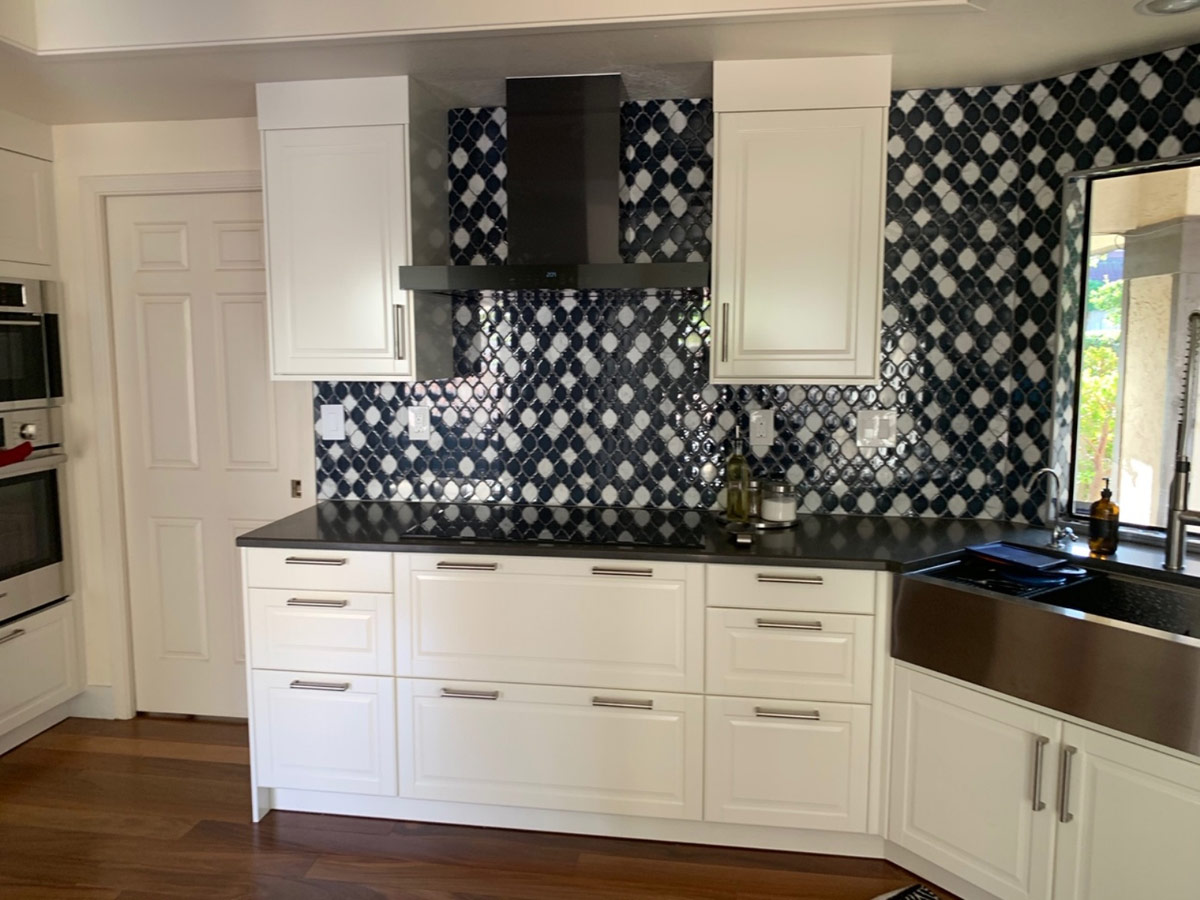
This created additional food prep surface area, especially when working between the sink and cooktop stations.
Ashwin explains: “The new countertop is fun to use! That’s our favorite part of the kitchen. We really needed more space, a larger sink and ease of use with new appliances.”
To that end, they upgraded their sink choice to a 36-inch stainless steel sink, set just below a window.
This provides plenty of natural light and makes the area much easier while preparing dinner or washing dishes.
It also provides a nice view through the window that’s over the sink, and enhanced further by recessed can lighting overhead.
This is notable because they opted not to purchase IKEA’s cabinet lighting system.
IKEA Storage Solutions
With a budget of $20,000, the couple knew they wanted to use IKEA cabinetry from the beginning – and the decision was easy.
“IKEA cabinetry looks good and costs less,” Ashwin says.
It also allowed the couple to maximize storage space in the 220-square-foot kitchen.
There are a lot of storage options in this kitchen, with the IKEA BODBYN base and upper cabinetry creating an accessible pantry area next to the built-in refrigerator, microwave and oven.
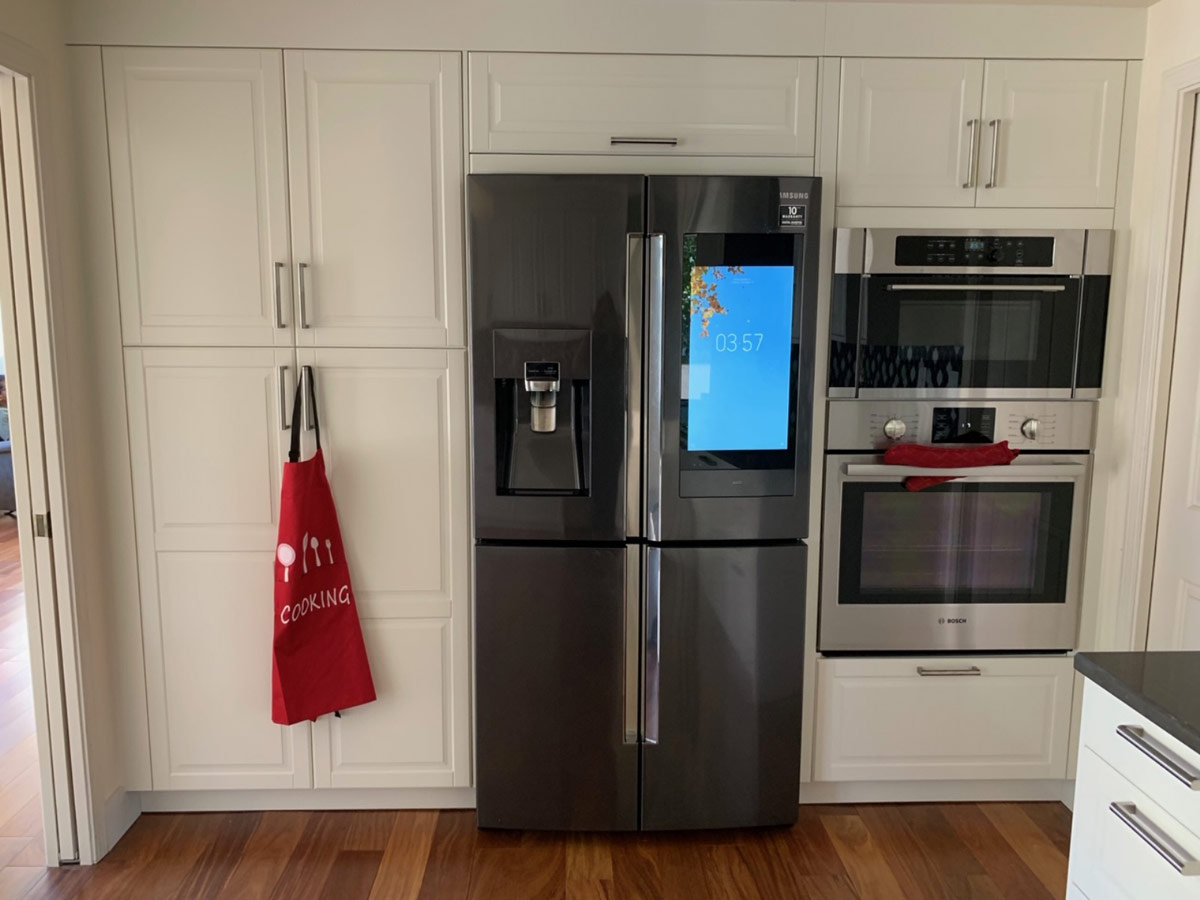
The work triangle is enhanced by additional storage underneath the cooktop and two floating BODBYN cabinets next to the range hood, as well as additional base cabinetry below the sink area.
However, the couple did encounter slight obstacles that were easy to overcome during the process.
“IKEA needs more planning and iteration compared to a custom cabinet that is made to order. There were some minor issues with sizing, but thankfully we had a good installer [who solved the issue for us],” Ashwin notes.
Likewise, the couple chose to work with IKD because they had read great reviews online which made the entire process easier as well.
“We are happy with how our IKEA kitchen turned out and our advice is to find a good installer and use IKD Design”, Ashwin concludes.
Get a Professional IKEA Kitchen Design – All Online
Work with our certified kitchen designers to get a personalized kitchen designed around your needs and vision. If you’re interested in learning more about our service, make sure to check out our IKEA Kitchen Design Services.
Learn more about how we can design your IKEA kitchen, bath, laundry room and closet at inspiredkitchendesign.com.








