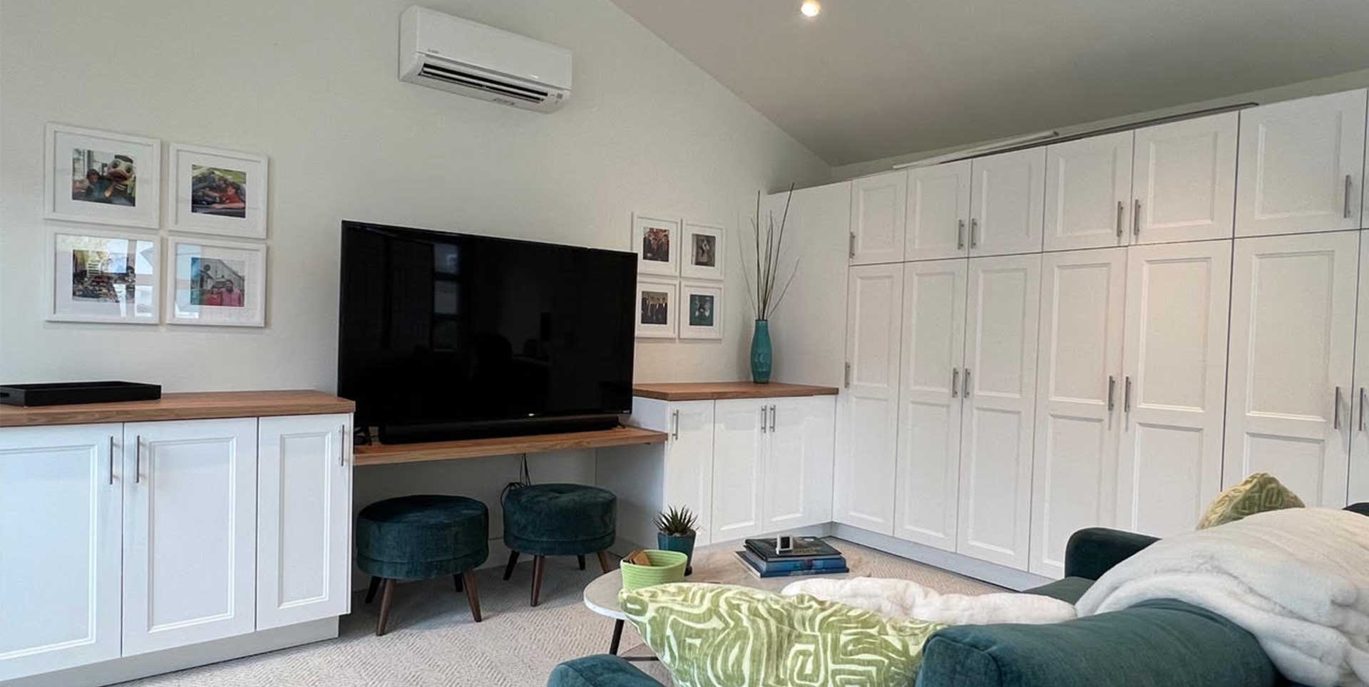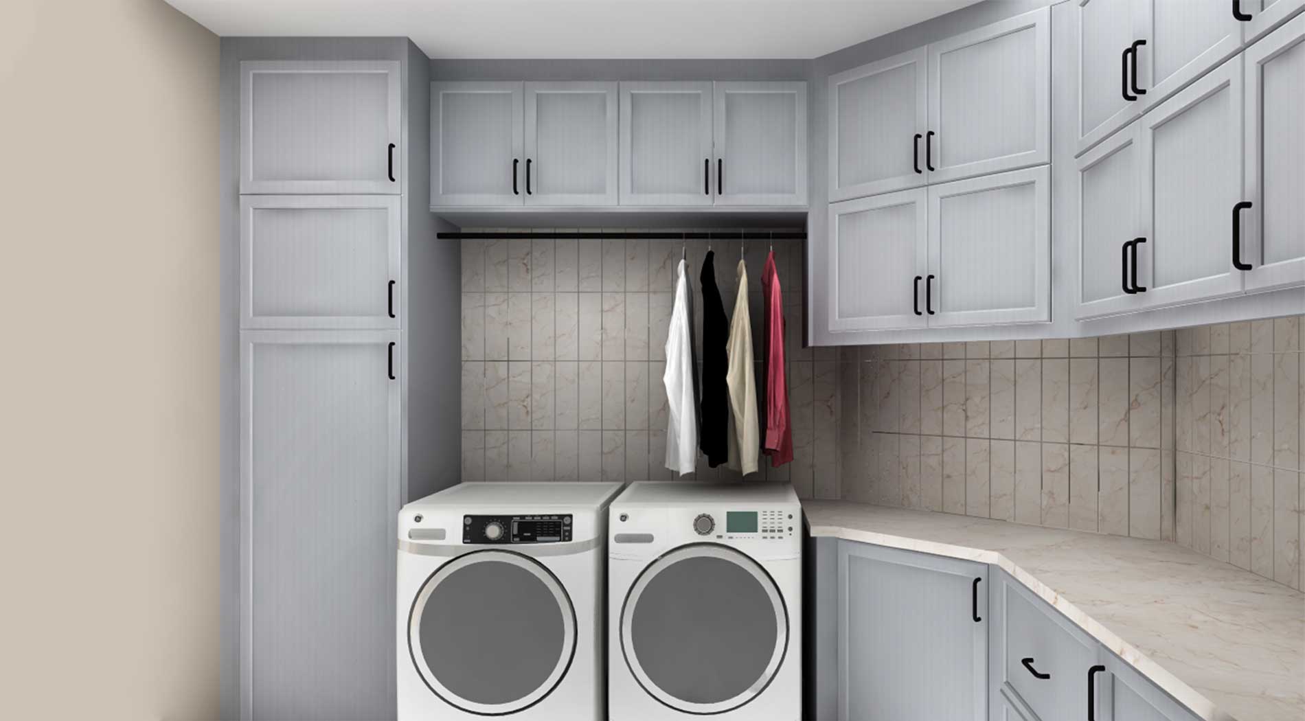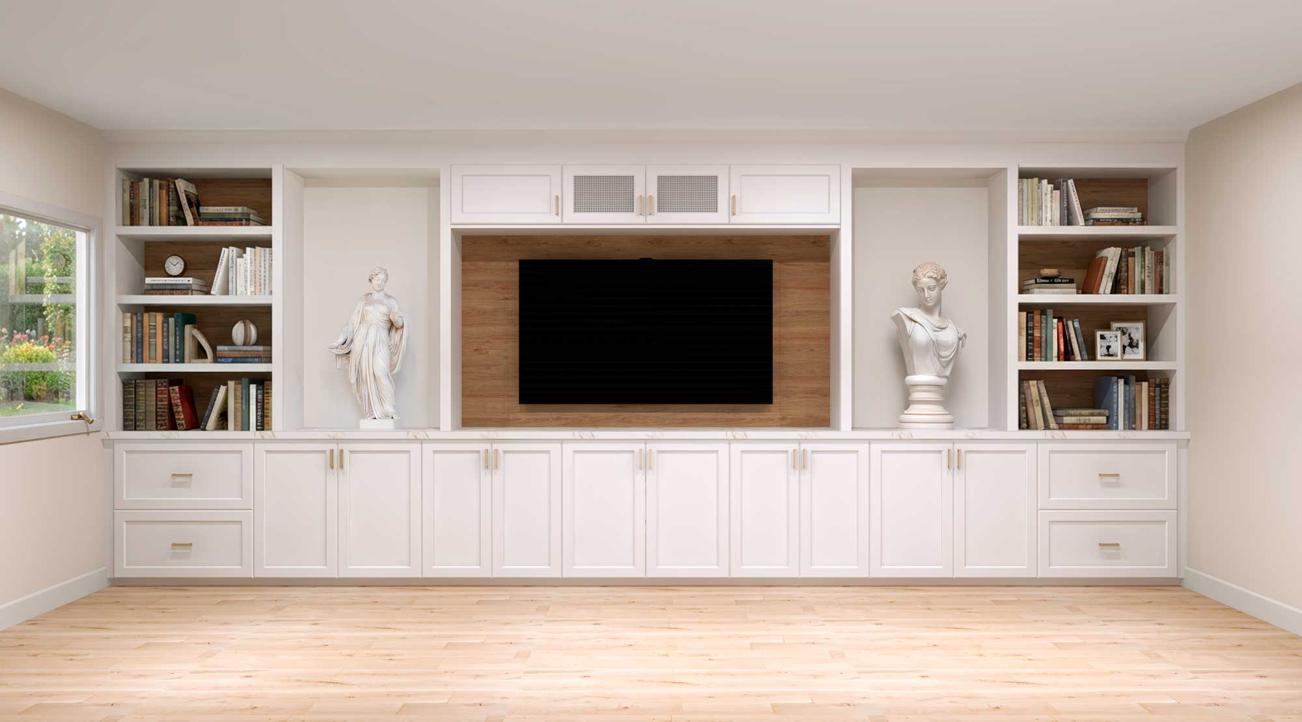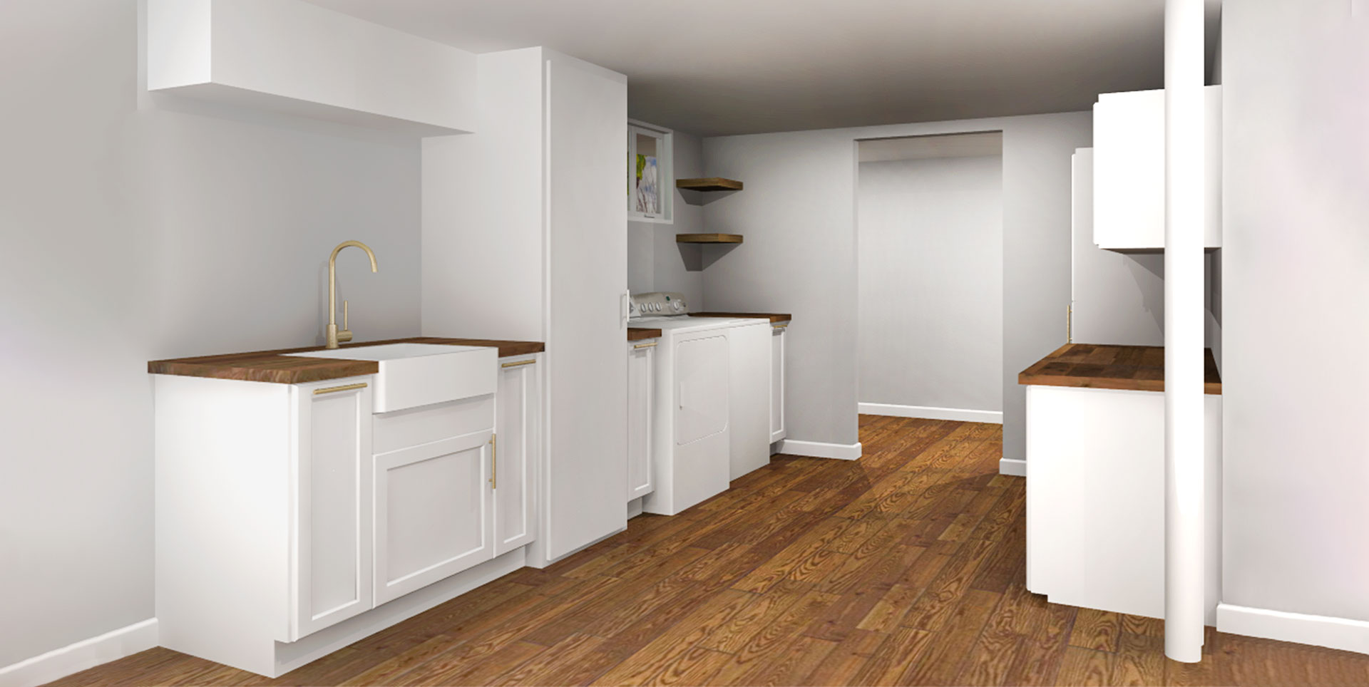

Top Kitchen Design Mistakes and how our Experts help you Avoid them
Tackling a kitchen design project on your own to save money is a common mistake that can waste money, time, and energy. There are some jobs where, for safety and quality work, a professional is not a whim.
In our experience, homeowners who start a kitchen remodel project get so excited that they often forget inexperience can lead to kitchen design mistakes. Here are the ones we see most often:

Essential Kitchen Design Tips: Avoid Common Mistakes in IKEA Kitchens
1. Precision Matters: The Importance of Accurate Measurements
Measure twice, design once! Taking inaccurate or “approximate” measurements is a common kitchen design mistake to avoid.
Example: Cabinets in IKEA kitchens use cover panels at exposed sides. Panels can vary in thickness and many homeowners often forget they exist, not taking into consideration that they’ll take some of the available space. A kitchen design without exact measurements turns into lots of stress.
2. Don’t Overlook Architectural Features in Kitchen Design
A home includes more than just walls. There are doors, windows, columns, soffits, radiators, beams… all that need to be included and measured for an effective kitchen design! Don’t make the mistake of forgetting about them.
Example: Often customers ask for their wall cabinets to reach the ceiling. A soffit usually takes 12″ of your total height. If you ordered 40″-high wall cabinets, you’d need to replace them all. Can you imagine the expense?
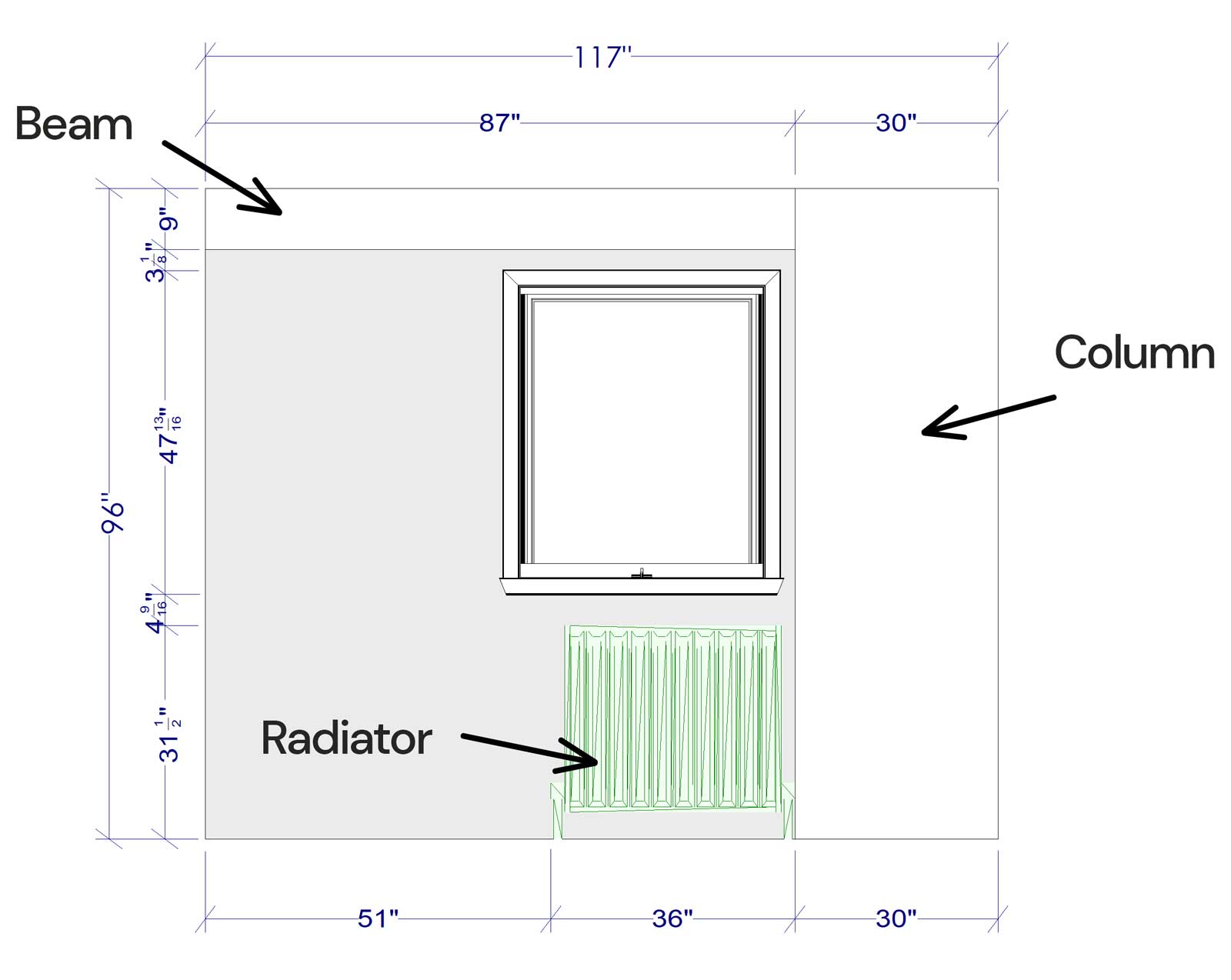
3. The Island Dilemma: Size and Space Considerations
Remember that the kitchen is a work area and anything that gets in the way of working efficiently is going to be a problem. Experienced IKEA kitchen designers would recommend that unless the kitchen is at least 8′ deep and more than 12′ long, one shouldn’t even consider an island.
Example: Large islands can get in the way and create narrow walkways that would be uncomfortable. Leaving less than 40″ around an island is a big no-no.
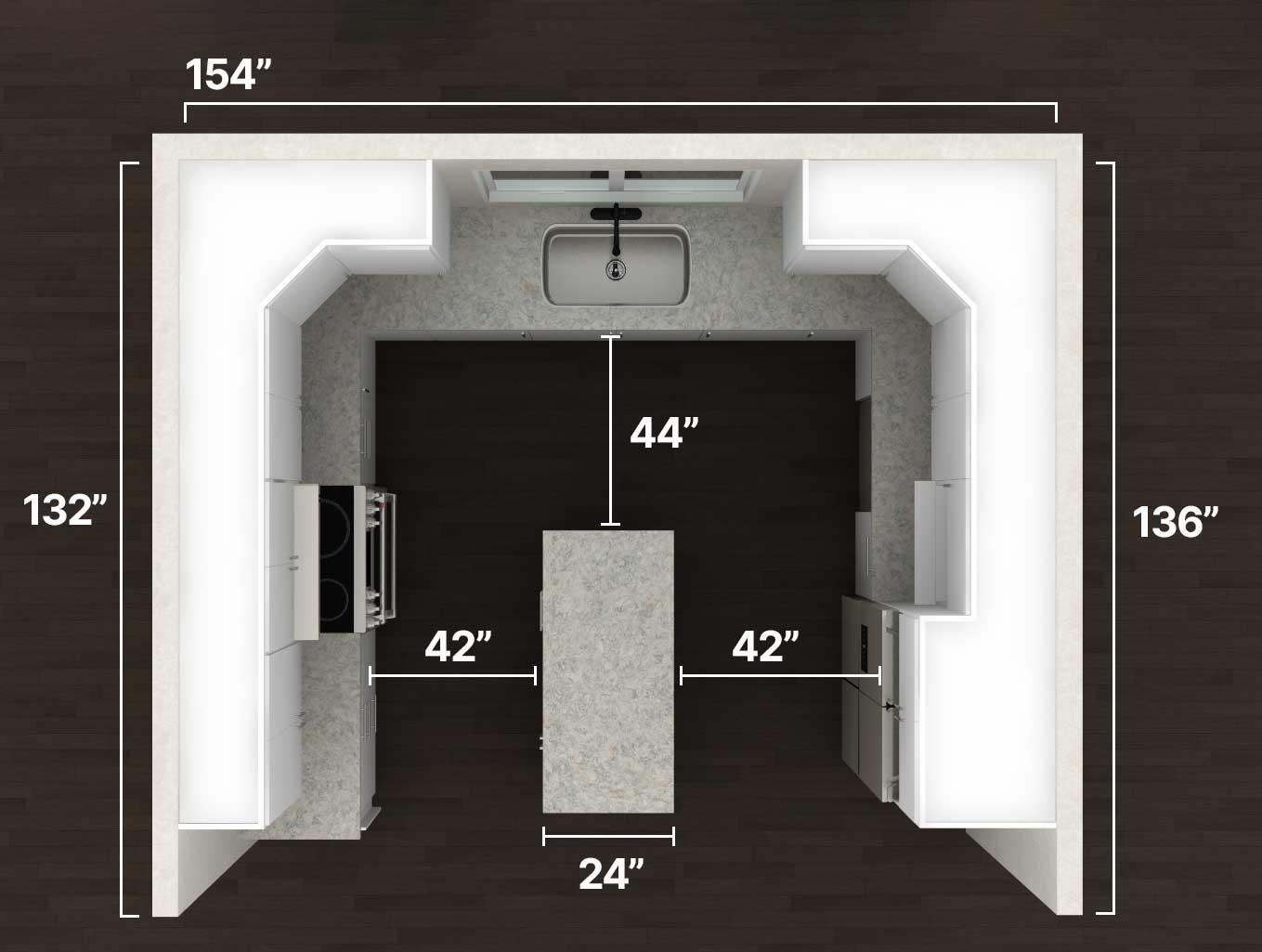
4. Balancing Appliances and Countertop Space
One of the most common mistakes we see regarding the lack of countertop space is the overabundance of appliances.
For example: It’s important to remember that a separate cooktop and oven will take up more space than a free-standing or slide-in range. Why add a double oven on top of it?
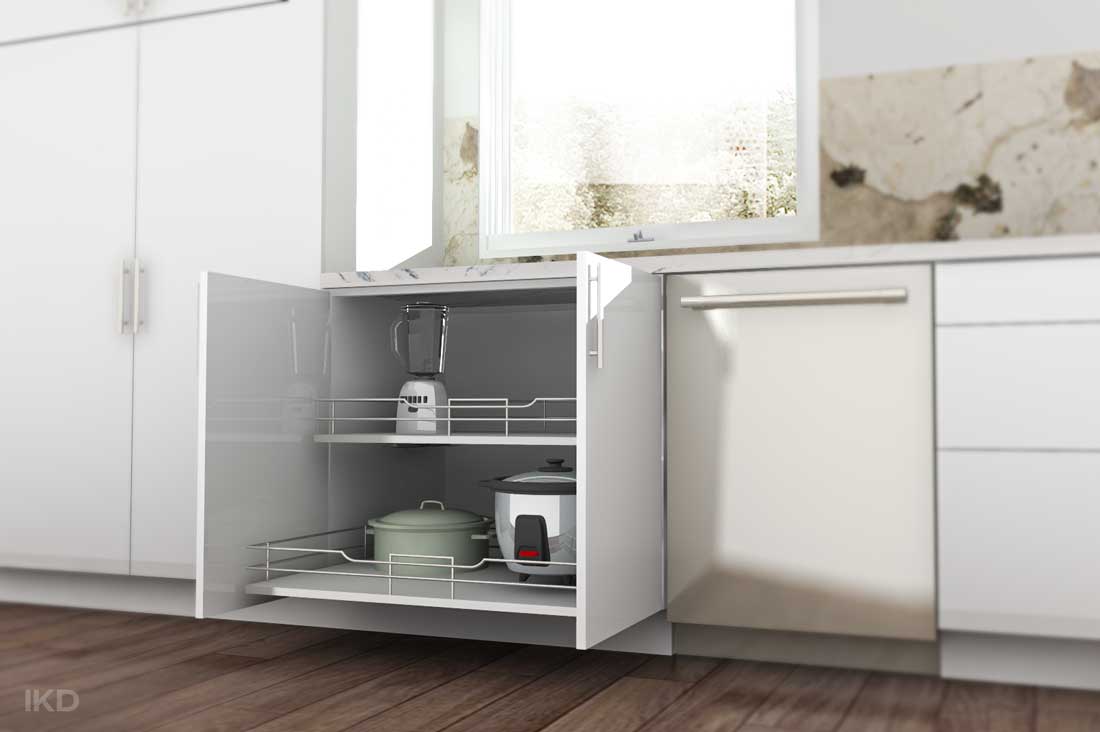
5. Prioritizing Function Over Aesthetics in Kitchen Layouts
People get too focused on finishes without making sure everything functions first. If you’re not sure that something will work, ask your designer if there’s a suggestion he or she can make to improve the space.
Example: Some people insist on placing their dishwasher next to a cabinet in such a way that you can’t have them both open at the same time.
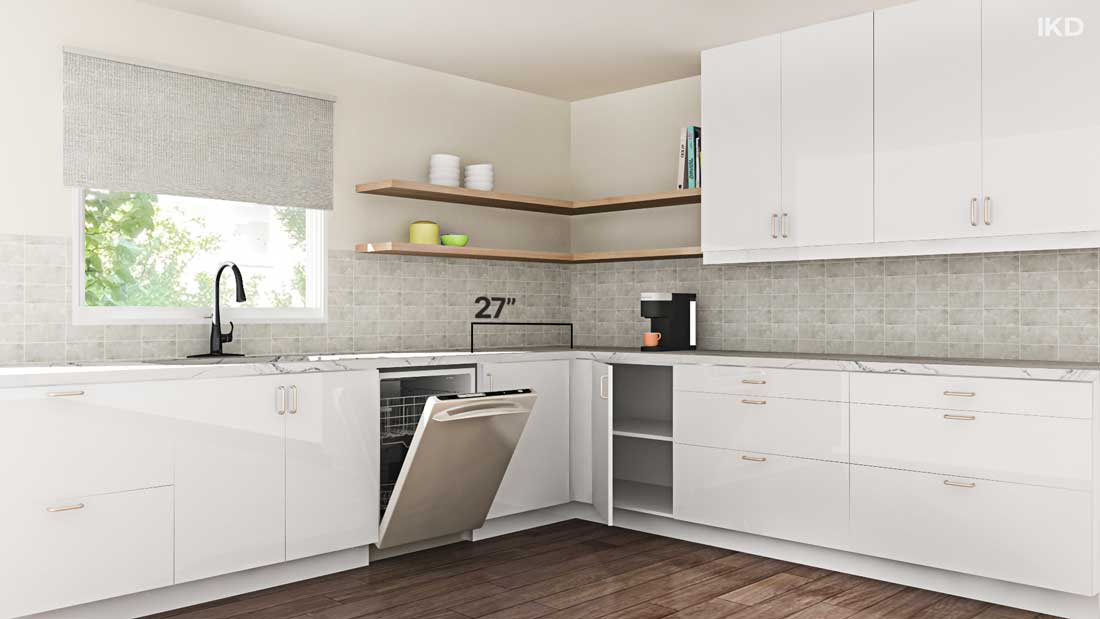
Get a Professional IKEA Kitchen Design – All Online
Work with our certified kitchen designers to get a personalized kitchen designed around your needs and vision. If you’re interested in learning more about our service, make sure to check out our IKEA Kitchen Design Services.






















