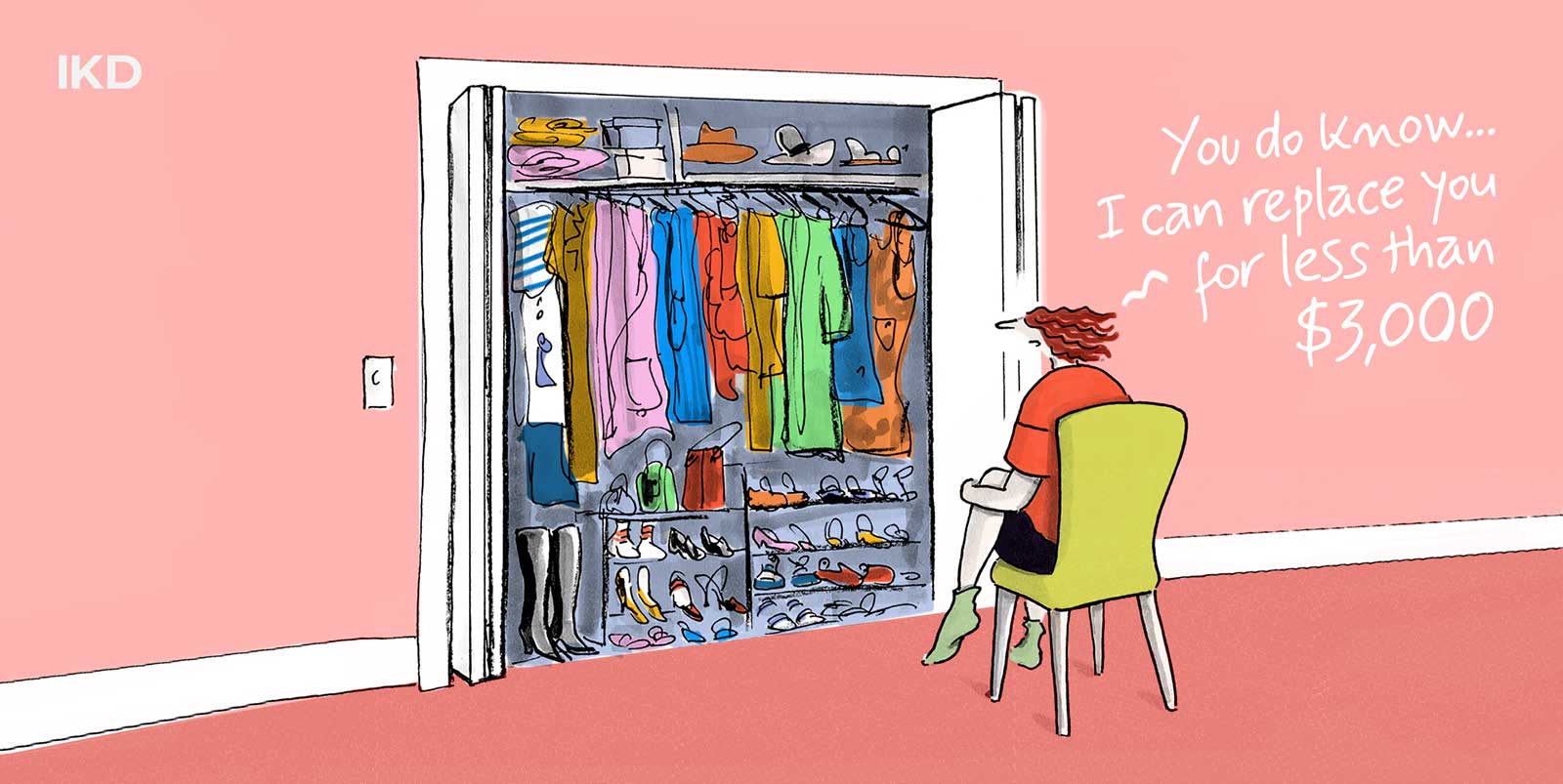

Organizing your closet—or designing a new one—doesn’t have to break the bank.
You use your closet every day, but chances are the space isn’t getting the attention it deserves. If you can close the door on a problem, it’s only human nature that you will. However, closing the door does not eliminate the problem.
(It’s one reason we love the new open closet trend.)
Closets are rarely well-designed, especially if you’re designing in an older or atypical home. They’re too small; the shelves are too high; the rack spacing is all wrong, etc. But it can be difficult to imagine a solution when all you can see is the mess in front of you.
That’s where a professional designer comes in handy.
A professionally designed IKEA closet can be affordable, functional, and beautiful.
If you’re reading this article, chances are you’re ready to make a change—and not to your outfit. You’re tired of muttering one (or all) of the following:
- Where is that scarf I wanted to wear today?
- I thought for sure I’d hidden that birthday present in here somewhere.
- Why do I have twelve hats? I don’t even wear hats.
If you’re wondering whether a closet makeover is in your budget, we invite you to check out these three closet designs by IKD that were achieved for less than $4,000.
Why Design
with IKD?
Why Design with IKD?
Three IKEA Closet Designs Under $3,000
- Closet as a room partition $1,527.
This is one of our favorite closet designs. Located in a renovated factory, this apartment had a huge loft bedroom and no closet. Brad and his fiancé, the new owners, decided to solve two problems at once by making their closet a room partition. They knew IKEA products were in their price range, and Brad’s boss recommended they look to IKD for a workable design.The final IKEA closet design involved a wall space with Semihandmade shelving on the side of the partition facing the bed. LACK shelving provided more storage on the partition’s endcap, and the other side became an open closet.
IKD designer Richard used three SEKTION tall cabinets for hanging space and four ten-inch MAXIMERA drawers to create a built-in dresser. Panels that match the BODARP gray-green drawer fronts enclose the closet area, giving the unit a cohesive look.
The IKEA cabinetry and LACK shelving totaled $1,527. - His and hers walk-in closet: $2,835.
Sarah from Lynwood, Washington desperately needed a more organized space for her and her husband to get ready in the morning. She wanted a his-and-hers approach to a walk-in closet with plenty of drawers and shelving.IKD designer Albert used the IKEA PAX wardrobe system as a jumping-off point. Three 39” W tall cabinets fill one wall, while the other side of the walk-in closet mirrors this arrangement. The cabinets nearly reach the ceiling, and Albert included trim and panels in the design to avoid unattractive gaps, giving the closet a built-in look. IKEA’s KOMPLEMENT system has all the drawers, shelving, racks, etc. Sarah and her husband need to stay organized.
As for the space at the back of the closet, Albert designed a unique sitting area using a quartz benchtop and owner-provided mirror for that extra touch of opulence.
The total cost of IKEA products for this came to $2,835. - Closet and media center combo: $3,159
OK, it’s just a little over $3,000. Sorry.We believe this IKEA closet design is particularly clever, as it includes a bedroom media center in the closet design. Sarah Jane and her husband had a few awkward recesses in their bedroom, which she believed would be the ideal space for an open closet. She opted for quite a bit of prep work: adding a soffit and removing the existing closets.This minor remodel created a space for the TV and media area designed with IKEA drawers and lift-up storage to match the aesthetic of the open closet. To the right of the television, IKD designer Frank designed separate closet areas for the couple using tall SEKTION cabinets. A swivel mirror from Rev-A-Shelf prevented the couple from having to find yet another section of wall space on which to mount something.
The result is a beautiful, built-in, open closet design with a total IKEA supply cost of $3,159
Ready to get the most out of your closet?
Even if you’re on a budget, your IKEA closet design doesn’t have to look cheap. A professional designer can transform your closet into the organized space you need for $4,000—or less!
Get a Professional IKEA Closet Design – All Online
Work with our certified designers to get a personalized closet designed around your needs and vision. If you’re interested in learning more about our service, make sure to check out our IKEA Closet Design Services.




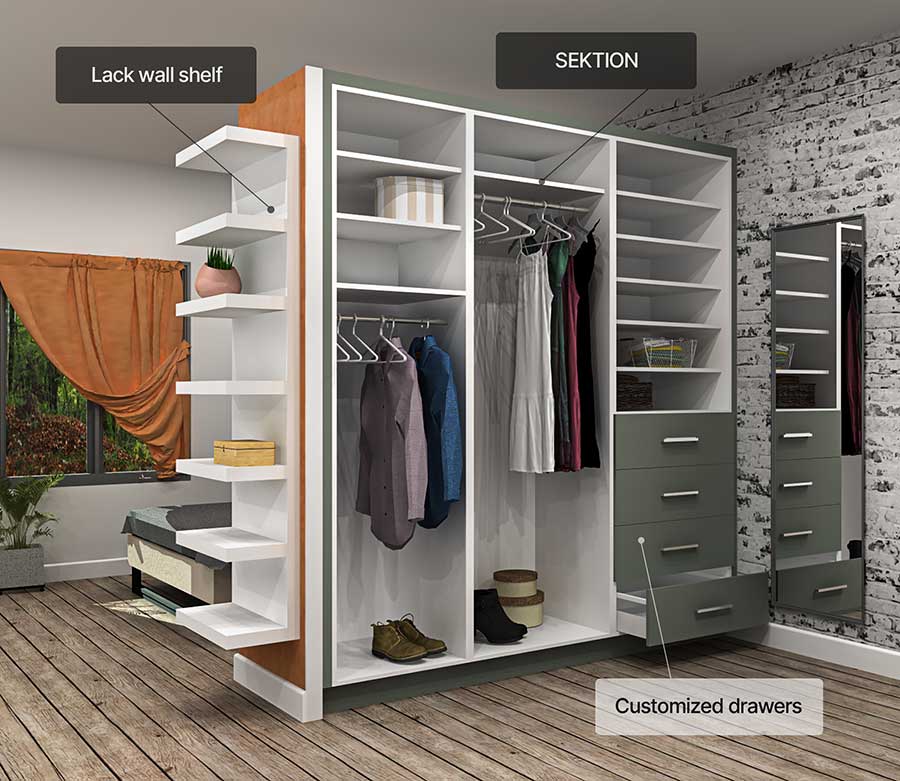 The final IKEA closet design involved a wall space with Semihandmade shelving on the side of the partition facing the bed. LACK shelving provided more storage on the partition’s endcap, and the other side became an open closet.
The final IKEA closet design involved a wall space with Semihandmade shelving on the side of the partition facing the bed. LACK shelving provided more storage on the partition’s endcap, and the other side became an open closet.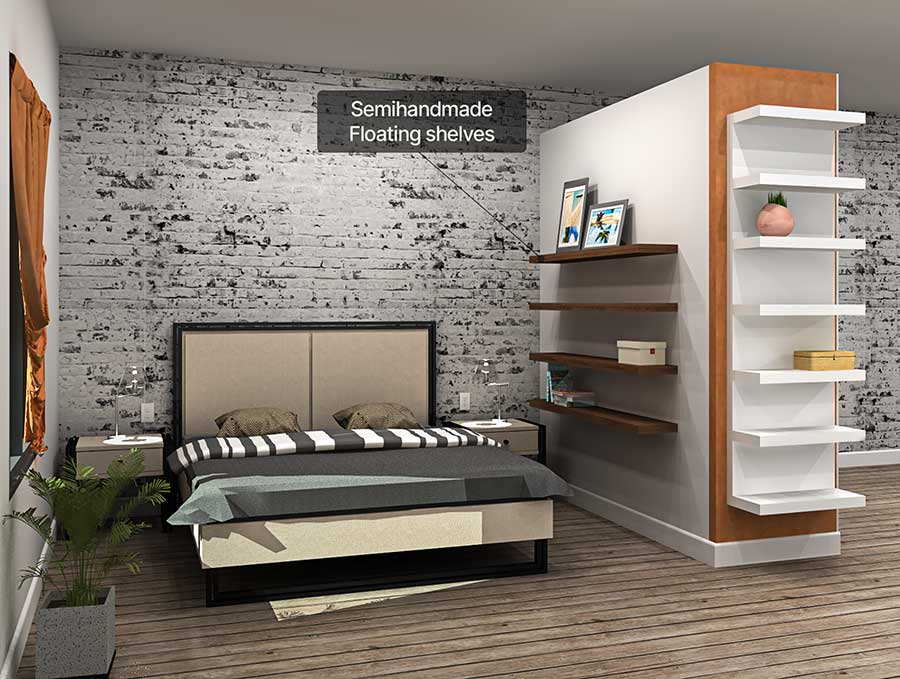 IKD designer Richard used three SEKTION tall cabinets for hanging space and four ten-inch MAXIMERA drawers to create a built-in dresser. Panels that match the BODARP gray-green drawer fronts enclose the closet area, giving the unit a cohesive look.
IKD designer Richard used three SEKTION tall cabinets for hanging space and four ten-inch MAXIMERA drawers to create a built-in dresser. Panels that match the BODARP gray-green drawer fronts enclose the closet area, giving the unit a cohesive look.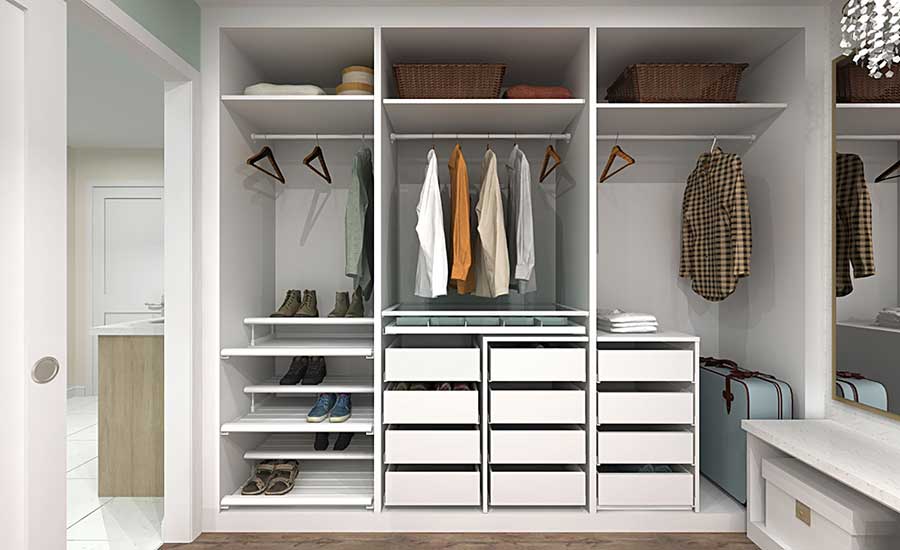 IKD designer Albert used the IKEA PAX wardrobe system as a jumping-off point. Three 39” W tall cabinets fill one wall, while the other side of the walk-in closet mirrors this arrangement. The cabinets nearly reach the ceiling, and Albert included trim and panels in the design to avoid unattractive gaps, giving the closet a built-in look. IKEA’s KOMPLEMENT system has all the drawers, shelving, racks, etc. Sarah and her husband need to stay organized.
IKD designer Albert used the IKEA PAX wardrobe system as a jumping-off point. Three 39” W tall cabinets fill one wall, while the other side of the walk-in closet mirrors this arrangement. The cabinets nearly reach the ceiling, and Albert included trim and panels in the design to avoid unattractive gaps, giving the closet a built-in look. IKEA’s KOMPLEMENT system has all the drawers, shelving, racks, etc. Sarah and her husband need to stay organized.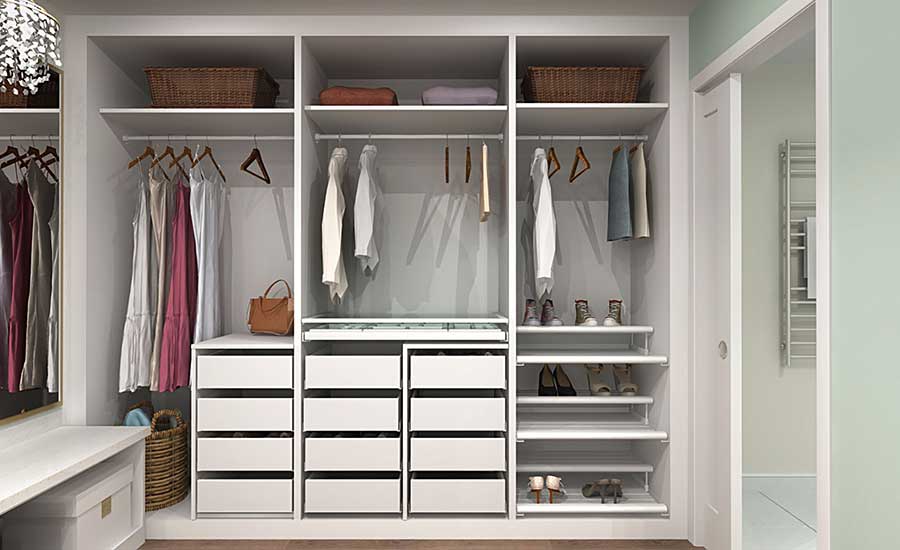 As for the space at the back of the closet, Albert designed a unique sitting area using a quartz benchtop and owner-provided mirror for that extra touch of opulence.
As for the space at the back of the closet, Albert designed a unique sitting area using a quartz benchtop and owner-provided mirror for that extra touch of opulence.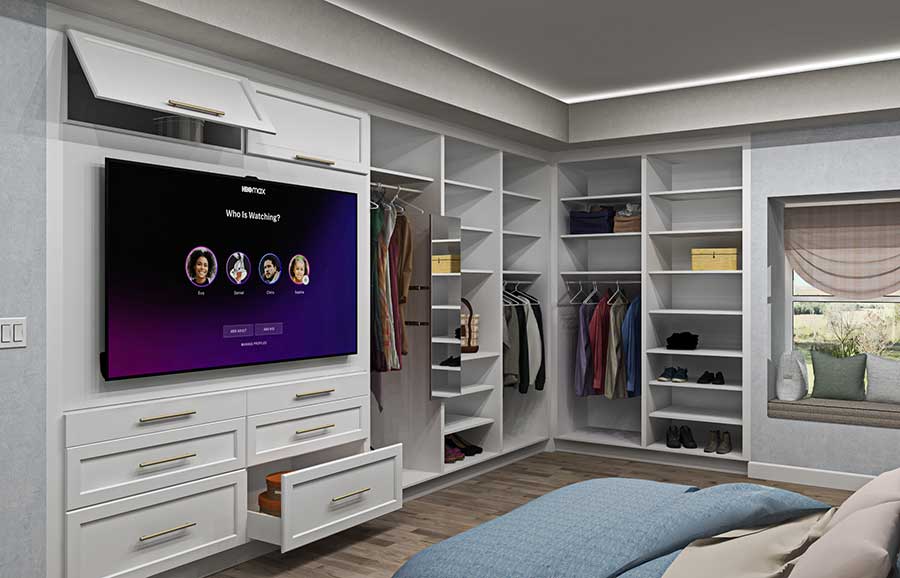 This minor remodel created a space for the TV and media area designed with IKEA drawers and lift-up storage to match the aesthetic of the open closet. To the right of the television, IKD designer Frank designed separate closet areas for the couple using tall SEKTION cabinets. A swivel mirror from Rev-A-Shelf prevented the couple from having to find yet another section of wall space on which to mount something.
This minor remodel created a space for the TV and media area designed with IKEA drawers and lift-up storage to match the aesthetic of the open closet. To the right of the television, IKD designer Frank designed separate closet areas for the couple using tall SEKTION cabinets. A swivel mirror from Rev-A-Shelf prevented the couple from having to find yet another section of wall space on which to mount something.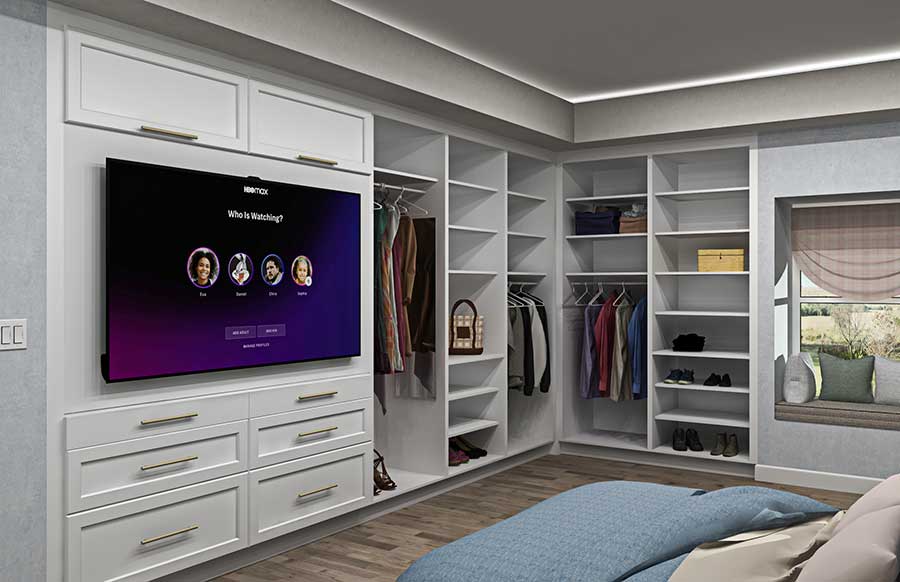 The result is a beautiful, built-in, open closet design with a total IKEA supply cost of $3,159
The result is a beautiful, built-in, open closet design with a total IKEA supply cost of $3,159

























