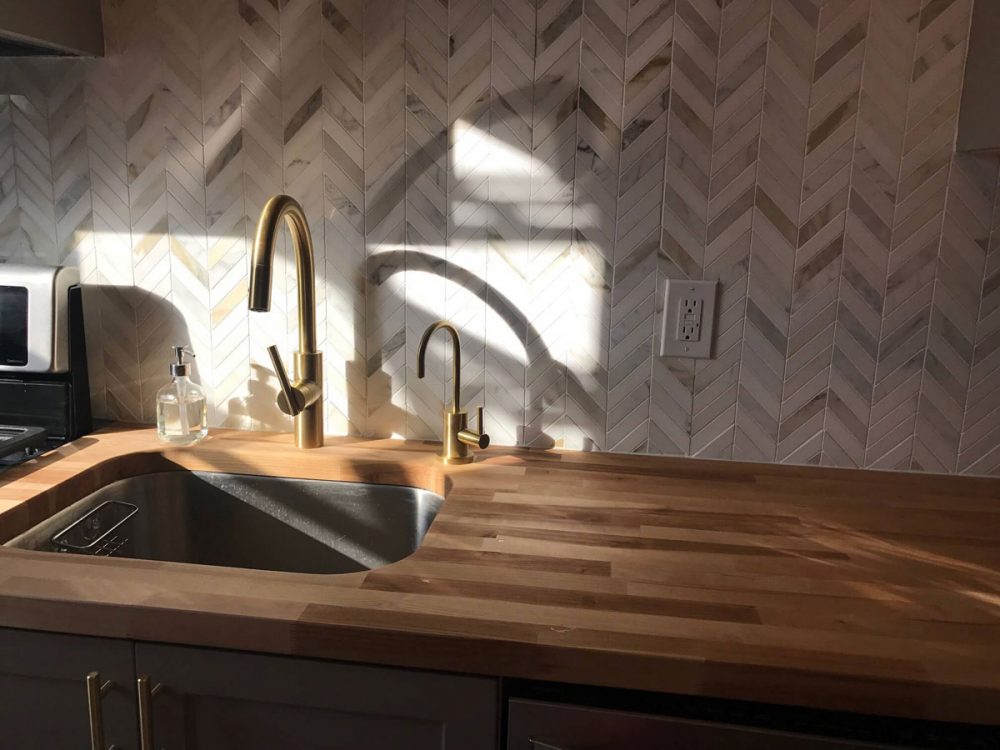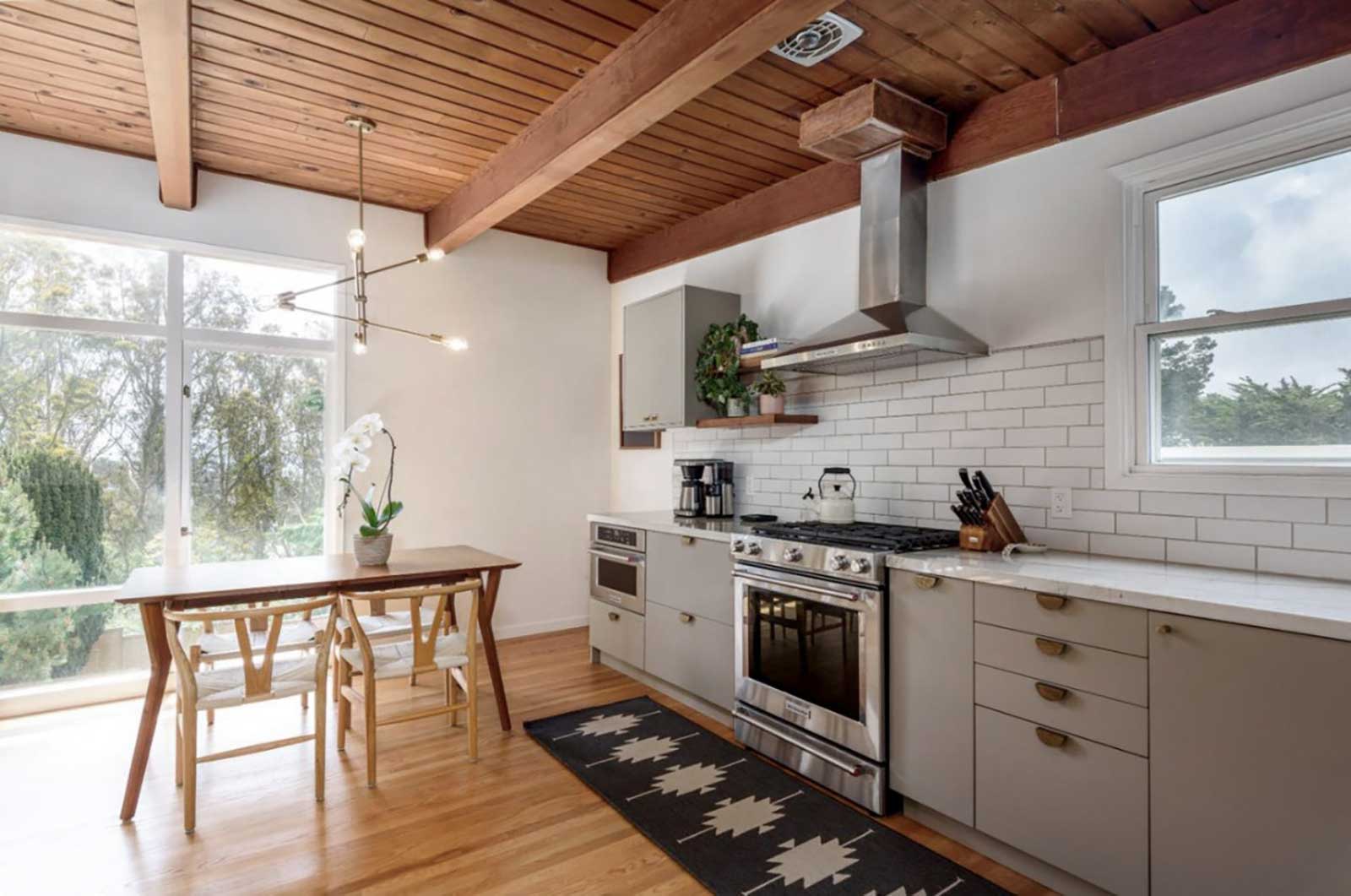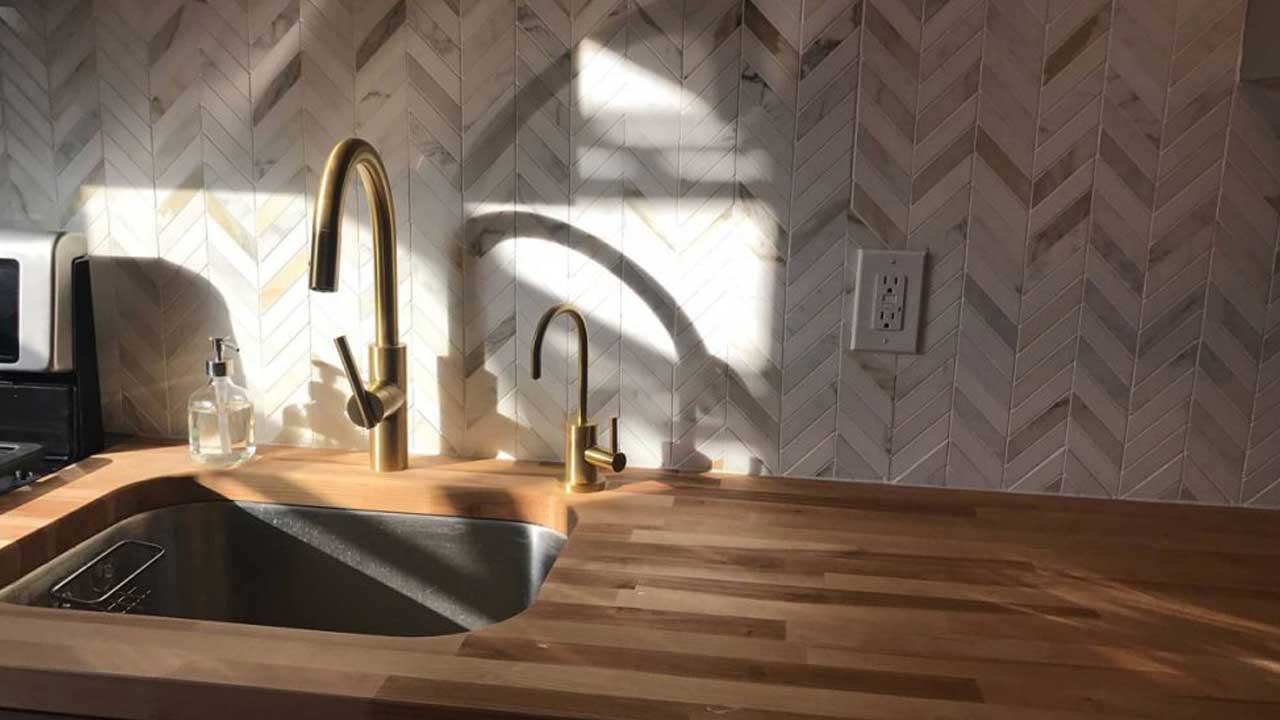

Functionality and Style in Galley Kitchen Designs
Designing or remodeling a small kitchen can present a unique set of challenges. However, with proper planning, you won’t have to sacrifice style or space. In this article, we look at ways to create a functional, elegant galley kitchen and hear from one of our customers who successfully created the kitchen of her dreams.
How to Plan for a Galley Kitchen Remodel
Knowing what you want makes all the difference. Just ask Inspired Kitchen Design customer Jenny who was looking to add storage in her galley-style NYC kitchen while incorporating unique design elements.
When asked what the driving force behind the kitchen remodel was, Jenny pinpointed her key motivations: “Our original kitchen was a disaster. My main wish was for tons of storage and prep space in a practical, usable space. I also wanted to incorporate natural classic materials and gold accents for warmth.”
With this in mind, Jenny chose the IKEA SEKTION cabinet framework, which she matched with light gray Shaker style cabinets from Semihandmade.
“My original budget was about $15,000 and I went about $10,000 over that,” she explains. “But I decided to splurge on the Semihandmade fronts, gold faucets from Newport Brass and the West Elm lights. I also got a lot of things from Amazon, like the sink, which was only $95.” Some things were worth spending the extra money. “I got the tile at TileBar. It was a splurge for the marble backsplash, but that’s my favorite part. It pulls in the gray from the flooring and cabinetry.” Whirlpool appliances round out the look.
Solving Custom Cabinet Design Challenges
Jenny knew she couldn’t do her remodel alone. To help mitigate potential challenges with her remodel, she made two crucial decisions at the beginning: hiring a local contractor to install the kitchen and working with IKD to properly design the space.
Partnering with a Local Contractor
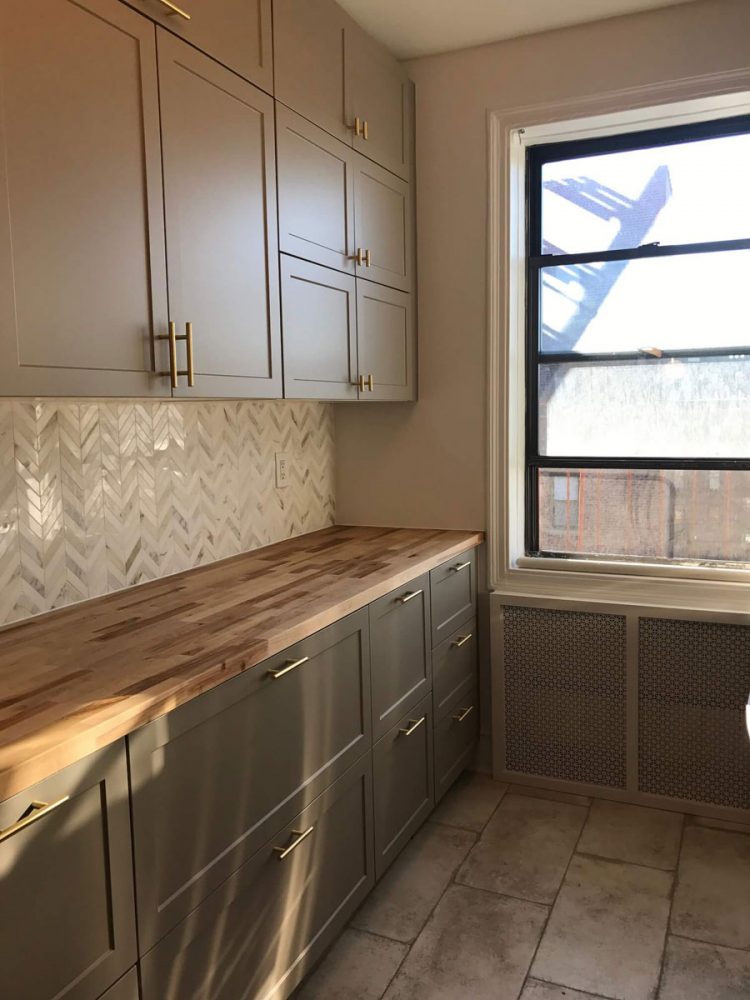 Partnering with a contractor was critical because getting necessary materials in without help would have been nearly impossible. “I originally ordered IKEA KARLBY veneer countertops because the solid oak IKEA HAMMARP was out of stock. However, the longest pieces they had available for either type was 8 feet long and my counters were 10 feet long. The IKEA representative told me I could glue two pieces together. However, when I thought about it, I realized I didn’t want two glued pieces of countertop where the grain would not match,” she explains.
Partnering with a contractor was critical because getting necessary materials in without help would have been nearly impossible. “I originally ordered IKEA KARLBY veneer countertops because the solid oak IKEA HAMMARP was out of stock. However, the longest pieces they had available for either type was 8 feet long and my counters were 10 feet long. The IKEA representative told me I could glue two pieces together. However, when I thought about it, I realized I didn’t want two glued pieces of countertop where the grain would not match,” she explains.
“I wound up finding 10-foot butcher block countertops at Home Depot. As a result, I had to take 700 pounds of IKEA countertops back to the store in Brooklyn! IKEA refunded me, but at the time it was pretty chaotic.”
Partnering with Kitchen Design Experts
Having design guidance from IKD was equally as important. A key example of this can be seen with the placement of the quaint eating nook she wanted.
“I really wanted the eating nook by the window, but based on the stove’s location, that was impractical. We ended up going with the traditional galley kitchen with the eating nook by the door instead,” she says.
When asked what advice she would offer to others starting their own IKEA kitchen design, Jenny stated, “Definitely don’t be afraid to delay the project to get what you love. If I hadn’t switched the countertops and the faucets I would have regretted it.”
When asked what advice she would offer to others starting their own IKEA kitchen design, Jenny stated, “Definitely don’t be afraid to delay the project to get what you love. If I hadn’t switched the countertops and the faucets I would have regretted it.”
Incorporating Functional and Stylish Storage in a Galley Kitchen
Jenny was open to using IKEA cabinetry throughout but ultimately decided on Semihandmade’s Light Gray Shaker door style.
“I wanted to maximize storage, maintain affordability, and spice up visual interest by mixing up shelving and closed cabinets,” she says. “I also wanted the ability to display key pieces while hiding uglier things, like Tupperware.”
This was key as her original kitchen was dark and cramped with inefficient storage.
To create a more open feel while not sacrificing storage, the upper cabinetry is mixed asymmetrically throughout, over the long run of countertops along the wall by the refrigerator and above the food prep area and stove.
“Stylistically, these cabinets blended well with the butcher block countertops and the large Moroccan/Spanish tile design on the floor,” she notes.
Likewise, the lower drawers provide extra storage space and a place to hide the garbage and recycling containers.
When asked why she chose to use IKEA cabinetry, Jenny pointed to IKEA’s design and warranty.
“I chose IKEA because they have a 25-year warranty and are known to have well-designed internal mechanisms. They are modular and offer a Tetris-like approach to design with different combos. I didn’t love their door options however, so that’s why I selected the Semihandmade doors.”
The Key to Creating an IKEA Galley Kitchen
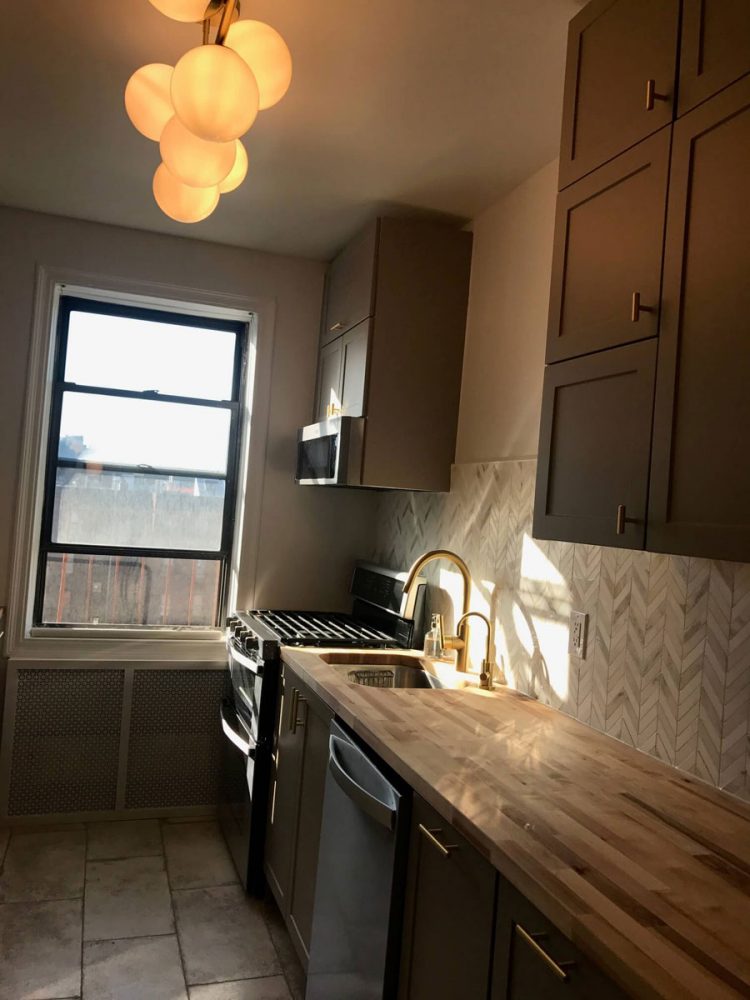 Quickly after beginning the design process, Jenny knew she would need to partner with kitchen design experts to accomplish her goals. Originally, she and her sister used IKEA’s online design service, but found that process time consuming and confusing. In fact, the IKEA planner had issues with IKEA’s software during the design process, which delayed the project. “I don’t have the patience to measure or figure out dimensions. Plus, I have a toddler and a full-time job at a tech start up. I just wanted someone to do it all for me,” she explains. That’s where IKD came in.
Quickly after beginning the design process, Jenny knew she would need to partner with kitchen design experts to accomplish her goals. Originally, she and her sister used IKEA’s online design service, but found that process time consuming and confusing. In fact, the IKEA planner had issues with IKEA’s software during the design process, which delayed the project. “I don’t have the patience to measure or figure out dimensions. Plus, I have a toddler and a full-time job at a tech start up. I just wanted someone to do it all for me,” she explains. That’s where IKD came in.
“I found IKD and immediately signed up,” she says, adding that she worked with IKD on designs at night while her baby was asleep. For that reason, the design process took months to finalize. However, Jenny concludes that, “Paulina at IKD was amazing, was so responsive and answered all my questions!”
Get a Professional IKEA Kitchen Design – All Online
Work with our certified kitchen designers to get a personalized kitchen designed around your needs and vision. If you’re interested in learning more about our service, make sure to check out our IKEA Kitchen Design Services.


