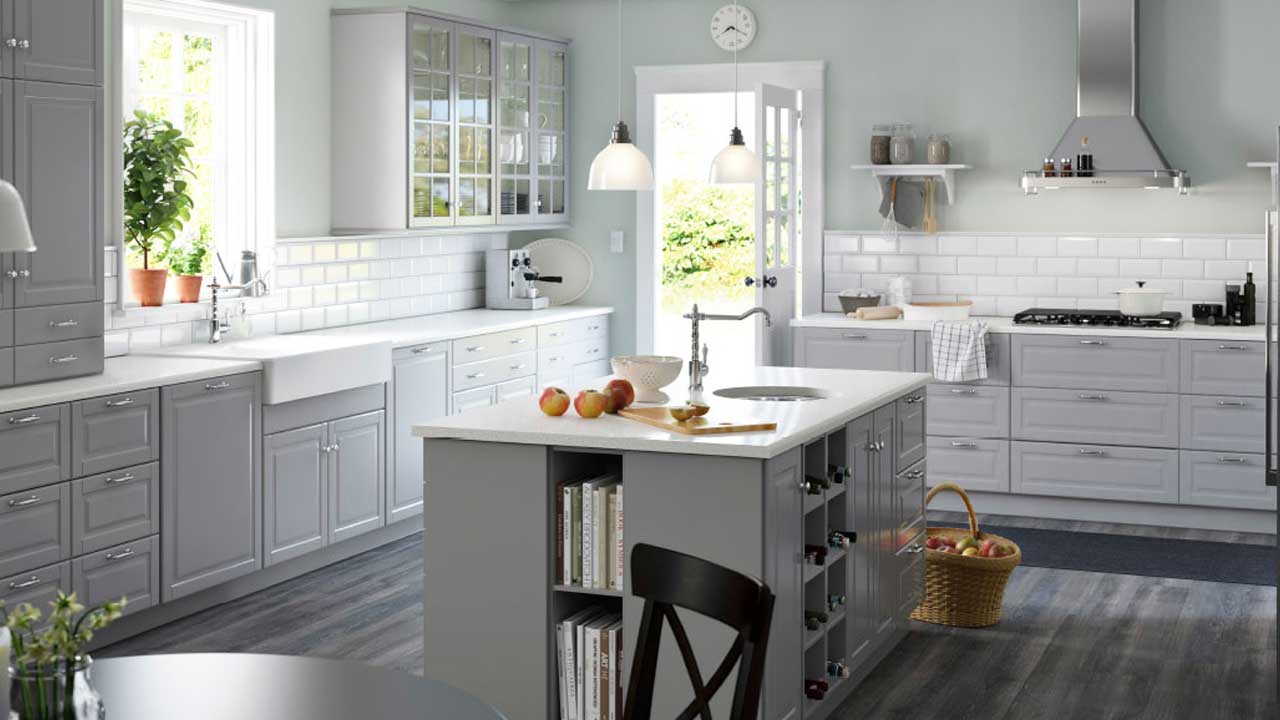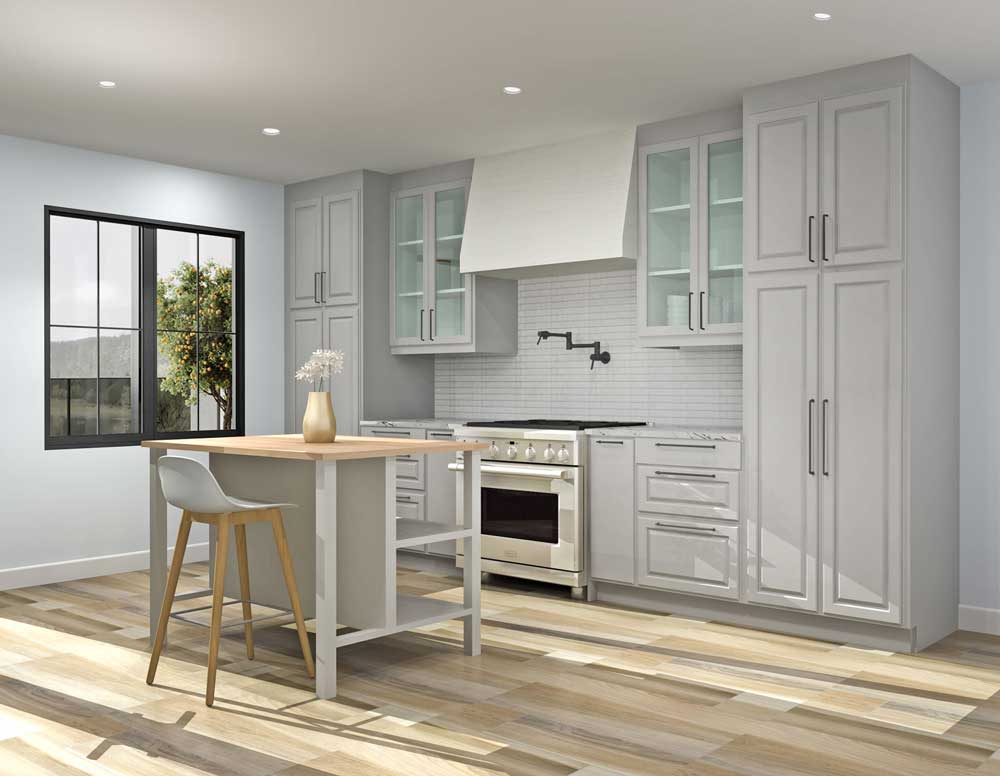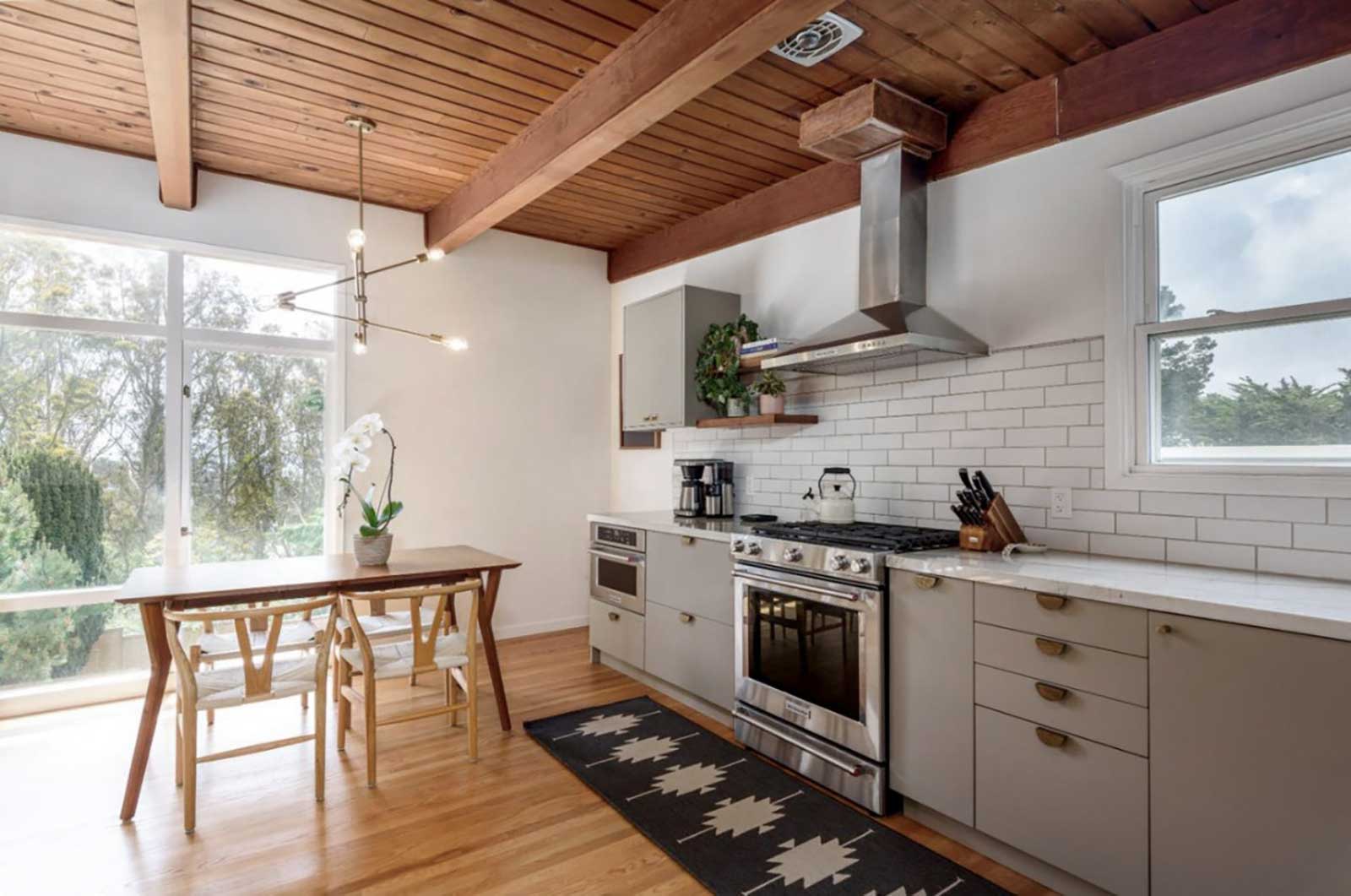

Mastering the Art of Small IKEA Kitchen Design and Organization
Designing a small kitchen can seem daunting. Showroom kitchens look fantastic, yet fitting those designs into a smaller space like a condo requires careful planning and organization. This article will guide you on how to organize a small IKEA kitchen, design its layout efficiently, manage space, and make it look less cluttered. The goal is to help you create your dream small kitchen with IKEA.
Discovering the Potential of a Small IKEA Kitchen
This happened to my friend Esther when she was renovating her two room condo in Connecticut. In the showroom, the BODBYN kitchen, which she told me she totally loved, was massive. And I mean seriously massive: it was at least twice the size of her place.
Still, she told me she wanted that minimalist, clean, Scandinavian design. She’d already decided she wanted pale blue walls and white Italian tiles, to make it feel more roomy: the BODBYN kitchen would match perfectly.
Esther’s the kind of person that needs to see something in the store a couple of times and think it through before she gets hands dirty. So she visited her local IKEA in New Haven a couple of times, trying to figure out what she could and couldn’t get away with in her small kitchen.
“Although I spent a good hour trying to get a feel for it,” she told me when I interviewed her for this piece, “I didn’t quite figure it.”
It wasn’t a wasted trip though. She ended up buying the JÄPPLING leather sofa (pronounced something like Yepp-ling, according to my Swedish friend). She told me she hadn’t planned on getting it but there was a great deal that weekend in the store.
“Plus I was going through a Mad Men stage, having binged six seasons of Don Draper & Co on Netflix and the JÄPPLING sofa really has that sixties New York vibe,” she told me.
Why Design
with IKD?
Why Design with IKD?
Why Design
with IKD?
Why Design with IKD?
How to Design for a Small Kitchen
When planning to design a small IKEA kitchen, understanding your space is paramount. Before setting foot in the store, take precise measurements of your kitchen. Knowing the dimensions gives you a clear picture of the playground you have to work with.
Next, head to the store with a laser-sharp focus on your essential items. Make sure you focus on the key items you need. Facing an array of stylish cabinets, ask yourself: Do I genuinely need this? This self-questioning is crucial, as IKEA’s showroom is designed to make you want everything.
It’s often harder than you think to resist the allure of the displays, so be prepared. Keep in mind that IKEA’s primary goal is to sell you their idea of a “perfect kitchen,” which may not be what your small kitchen needs.
Another great tip is to try and work out how much cabinet space you really need before you get there. There’s always more kitchen cabinets on show in the store than most of us would need and you can design your kitchen from the space you have in your small condo.
Reflecting on my first condo experience, while getting kitchen cabinets (not from IKEA, but same principle), I packed my pots and pans into a large cardboard box. This exercise helped me gauge the storage space I truly needed. With just two saucepans and a skillet, I didn’t require a vast cabinet for cookware. Instead, I hung them on the wall adjacent to the hot plate, saving considerable money and space.
Consider the temptation of kitchen islands too. They’re currently trendy, and I personally love the TORNVIKEN kitchen island with its classic white legs and oak top. It fits perfectly in my friends Sebastian and Shima’s tiny kitchen-living room in Nara, Japan, providing much-needed workspace. However, the STENSTORP wasn’t suitable for Esther’s apartment due to her higher cabinet space requirement.
So in summary to get started with your small kitchen design:
- Take precise measurements
- Make sure you focus on the key items you need
- Work out how much cabinet space is needed overall
Designing the Layout of a Small IKEA Kitchen
Designing the layout of your small kitchen with IKEA involves smart space planning (remember, measurements are important!). Start by applying the kitchen work triangle concept, which is a theory that states a kitchen’s three main work areas (stove, sink, and refrigerator) should form a triangle. In a small kitchen, a compact triangle is often the best option.
Consider integrating appliances into cabinets or choosing narrow base cabinets and appliances, freeing up much-needed counter space. IKEA has a range of small kitchen friendly solutions like narrow base cabinets and appliances. Building the microwave into the cabinets or installing a built-in oven can save counter space, as an example.
Managing Space in a Small Kitchen
Managing space effectively in a small kitchen is all about maximizing functionality while minimizing clutter. Prioritize storage and declutter frequently. Make sure each item in your kitchen has its dedicated spot. This will make cleaning up much easier and your kitchen will always look tidy.
A small table can double as prep space and a dining area. A stool can offer extra seating and serve as a step stool to reach high cabinets.
Making a Small Kitchen Look Less Cluttered
Creating a less cluttered look in a small kitchen involves smart organization, strategic design, and a touch of minimalism. Firstly, Light color schemes use Esther’s pale blue walls and white tiles as an example. This can make the space feel larger and brighter.
Keep your countertops clear as well. Too many items on the counter can make the space feel cramped and cluttered. Utilize cabinet and drawer space, wall storage can also help to keep items off the counters.
You can maintain a streamlined look with sleek, minimalistic IKEA designs. IKEA has handle-free cabinet options, integrated appliances, and sleek designs that can make a small kitchen feel more spacious.
Small Kitchen Design Takeaways
Unless you hire a professional design service to help you figure out how to get that IKEA showroom kitchen into your small kitchen, you’re going to have to find strategies that make it work for you. The bottom line is that you can do it: just take your time. Don’t let yourself be persuaded you need everything. Look carefully at the amount of stuff you have and ask yourself: can I get rid of some of it? After all, if you haven’t used that breadmaker in two years that you got from your Aunt Elsa for Christmas, it’s time to kick it out.
So what about you ? What are your tips for getting that showroom kitchen feel into a small kitchen?
Learn more about how we can design your IKEA kitchen, bath, laundry room and closet.
Get a Professional IKEA Kitchen Design – All Online
Work with our certified kitchen designers to get a personalized kitchen designed around your needs and vision. If you’re interested in learning more about our service, make sure to check out our IKEA Kitchen Design Services.
Image from IKEA.com.













