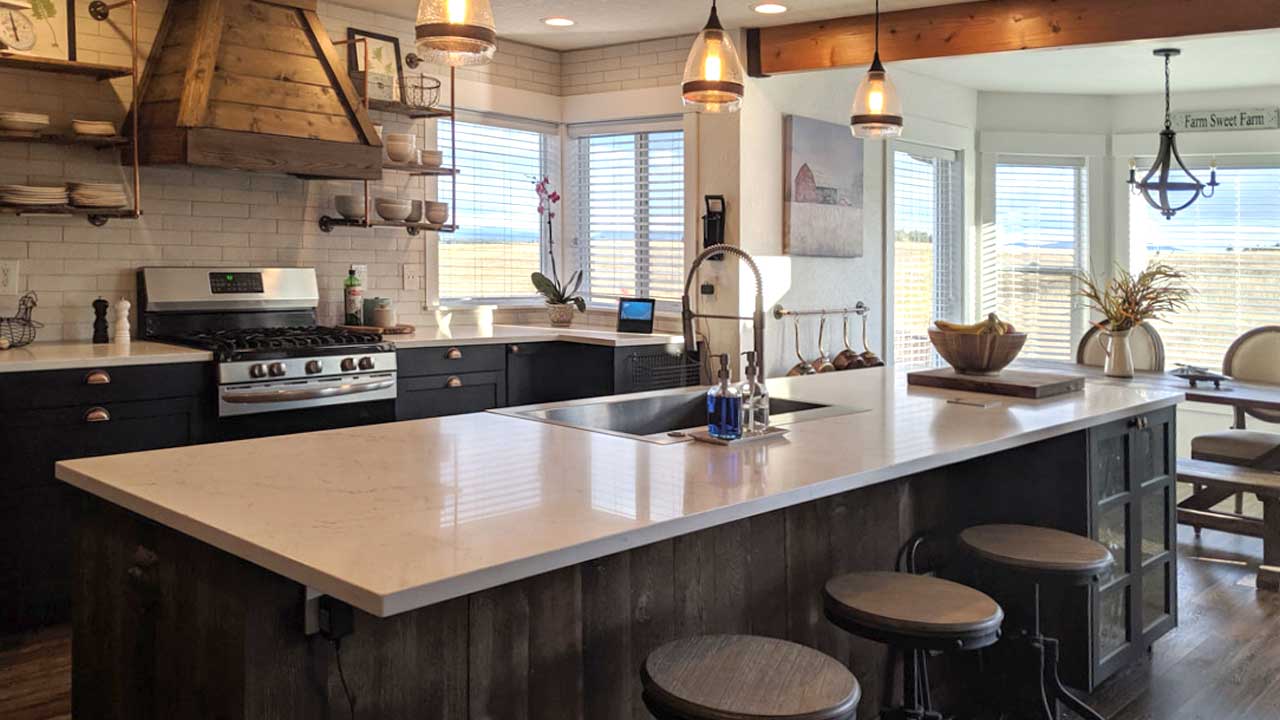

Using SEKTION cabinetry can help you achieve even the wildest design ideas
If ever a kitchen reflected the phrase “home on the range,” this IKEA kitchen is it.
IKD customer Teresa from Worley, Idaho explains: “My husband and I were buying a house cross country in a very rural area which needed remodeling. I really wanted a Rustic Country kitchen with a clean look and for the kitchen to be functional.”
So with a very clear kitchen design idea in mind she selected IKEA’s SEKTION cabinetry framework along with IKEA’s LERHYTTAN black stained drawer fronts; IKEA’s LERHYTTAN two-piece door/corner base cabinet set (also black stained); IKEA’s MAXIMERA drawers in white and IKEA’s UTRUSTA corner base cabinet carousel for storage options.
This was critical because Teresa wanted lots of organization options using only pullout drawers to go along with the homegrown feel in her IKEA kitchen.
“I wanted everything to have a home and nothing on the countertops but a coffee bar!” she says.
Why Design
with IKD?
Why Design with IKD?
But while the area Teresa and her husband moved to was idyllic, what wasn’t ideal was the lack of available contractors in the area.
She explains: “When we arrived and began the process we ran into two problems: Not enough contractors were available and the ones that were wanted to charge up to $40,000 so we decided to tackle the renovation ourselves.”
So Teresa and her husband decided to install the cabinets themselves and hired countertop, flooring and tile professionals for that part of the kitchen installation.
She also hired IKD’s design team to bring her kitchen design wishlist to life.
“While researching about IKEA cabinets the one problem that came up repeatedly was the ordering process due to the number of parts needed. I came across IKD during our search, which helped to solve this issue. When I went to IKD’s site and read the testimonials, I was convinced that this would enable me to be the most successful at designing my dream kitchen,” she says.
To complement the Rustic Country kitchen look, Teresa also selected a variety of high-end appliances, including a Whirlpool refrigerator; a Bosch dishwasher; a GE microwave; a Frigidaire Gallery Gas Range freestanding oven; quartz countertops; white matte brick tile for the backsplash and pendant lighting from Lowes.
This established the clean, simple look Teresa also desired and was accomplished with a total cost for her IKEA cabinets of only $7,166.24!
The results are a warm and open IKEA kitchen with a lot of homegrown flavor!
It includes a large center island (which provides ample storage options and countertop space as well as an Old Farmer’s meat market sign); a custom-covered rustic hood; Luxury vinyl flooring from Lumbar Liquidators and plenty of natural lighting to highlight the paintings of barns, pigs and other farm animals found throughout the space and the adjoining living room.
Let’s see how Teresa’s IKEA kitchen came together!
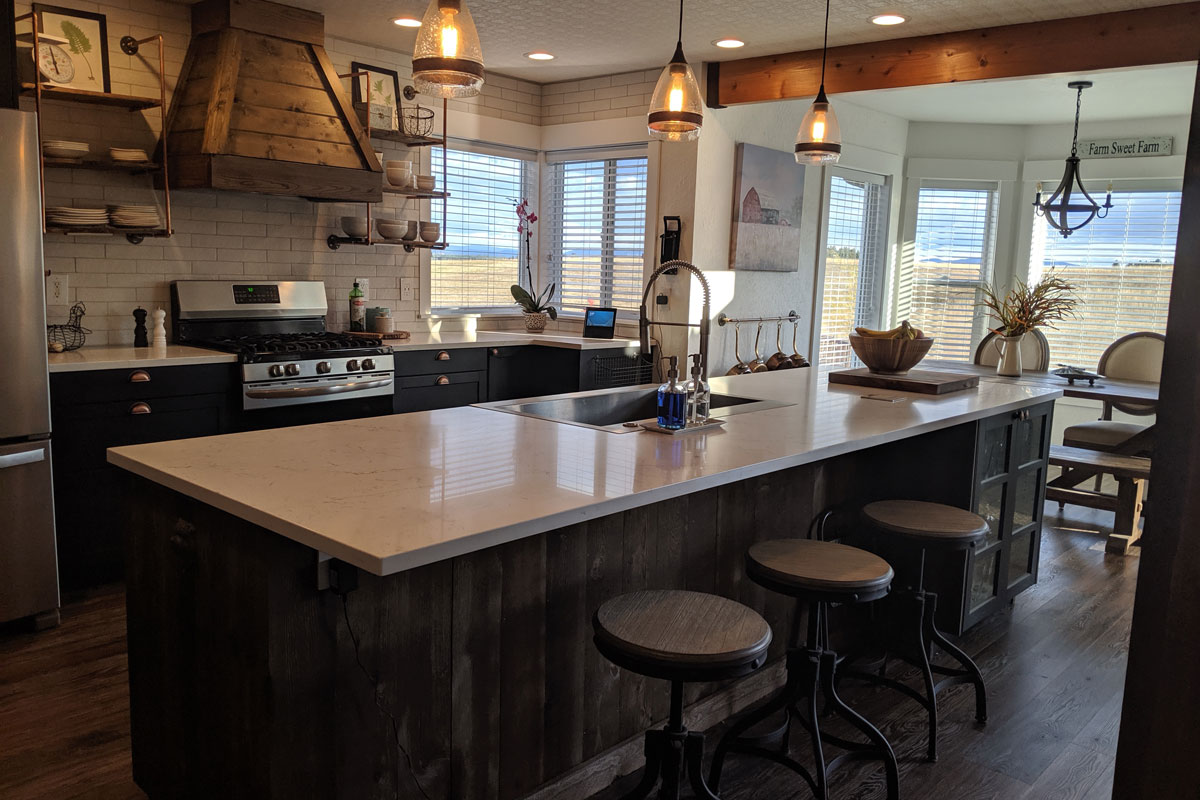
The Right Choice
According to Teresa, IKEA cabinetry was definitely the right choice for her IKEA kitchen.
“I selected IKEA cabinetry because the price was very reasonable and all the reviews I researched stated they were of good quality, especially the hardware,” she says. Specifically, she selected IKEA LERHYTTAN cabinetry throughout as well as IKEA’s HORDA open cabinet in white.
“I loved the organization system including drawers within drawers, drawers within cabinets, dividers and pantry cabinets,” she says.
The IKEA LERHYTTAN upper cabinetry is featured on the adjacent wall from the range and above the Whirlpool refrigerator; with the base cabinetry on either side of the range and on the large center island.
The cabinetry is enhanced by IKEA’s ENERYDA chrome plated knobs and IKEA’s LERHYTTAN toe kick. The cabinetry adds a sense of warmth with the clean look of the stainless steel appliances as well as the weathered-wood look on one end of the island.
Interestingly, the cabinetry also complements the dark wooden beams that separate the kitchen from the living room.
She adds: “We also chose a beautiful quartz countertop which we bought (along with the tile) from a local business called Monet floors. They installed the tile backsplash and contracted the countertop installation.” The countertops are featured on the island as well as on the perimeter of the freestanding oven and on the opposite side with the coffee bar.
The look is completed with pendant lighting over the island area.
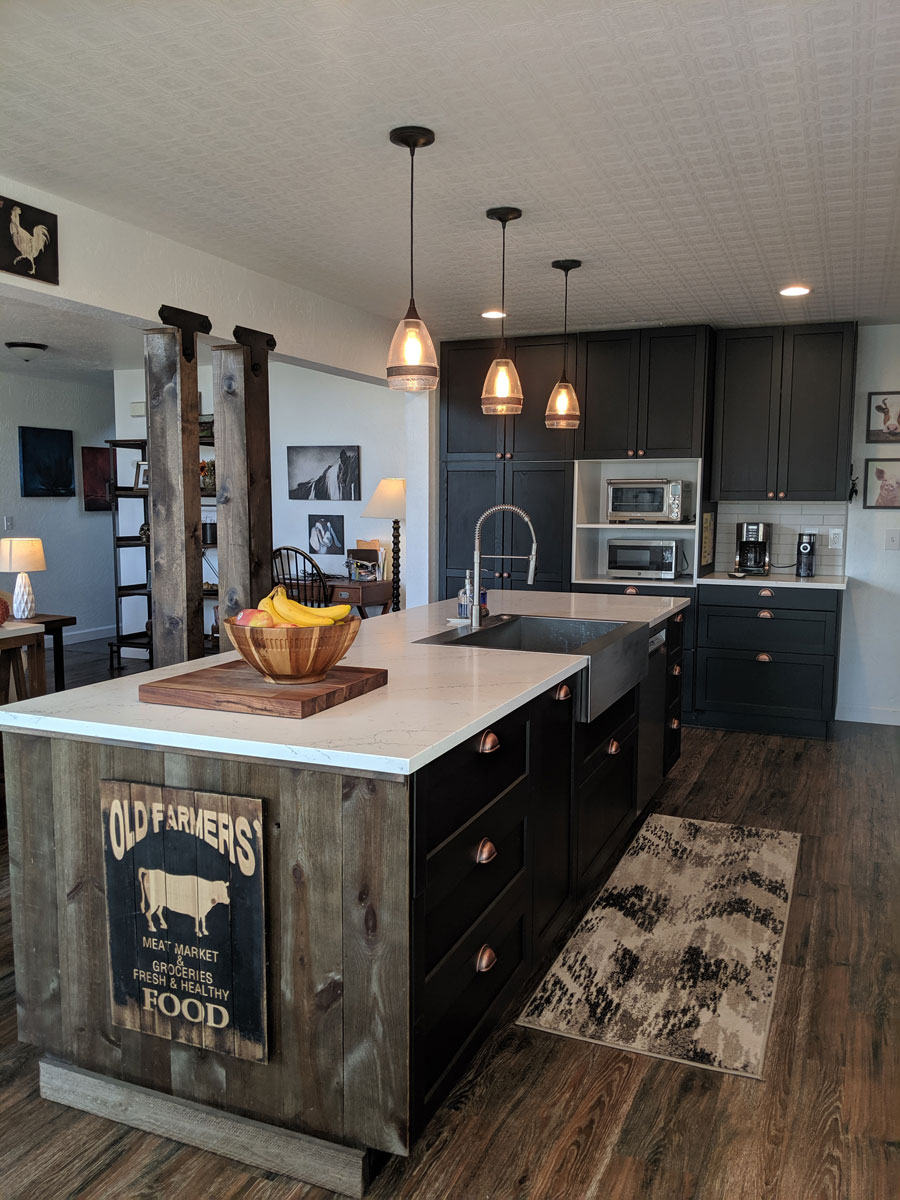
Making It A Rustic Country Kitchen
One of the main themes of this rustic country kitchen is that everything has a home.
The perimeter base cabinetry, for example, provides many organization options, including an open storage nook that holds the GE microwave (next to the coffee bar area) as well as upper cabinetry for food storage and glassware. Meanwhile the open shelving on either side of the hood adds a decorative element while also functioning as a storage space for dishes and bowls.
Meanwhile the large center island with the IKEA LERHYTTAN base cabinetry offers tremendous storage capability with space for dishes, utensils and serving plates on one side and a unique glass-fronted base cabinetry to display glasses on the other. It even has enough space for three barstools and IKEA’s HAVSEN Apron Front double bowl sink with IKEA’s LILLVIKEN sink strainer with stopper.
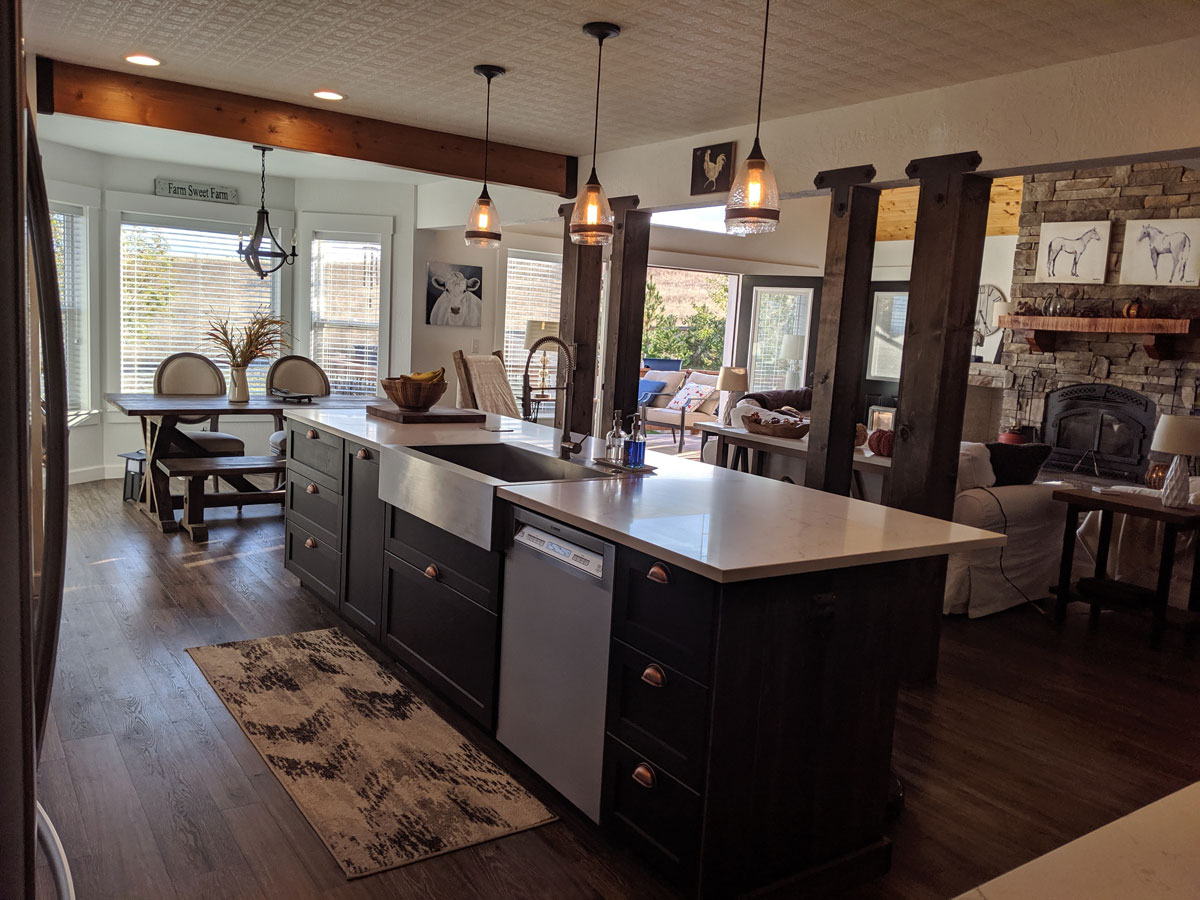
Working With The Pros
While Teresa did countless hours of research on design Web sites such as Pinterest, she also wanted to get the kitchen done quickly.
That meant taking some risks, she says.
“I wanted to renovate the kitchen immediately after moving into the new house. This required me to take measurements, pictures and video all in one visit. So, my measurements were a little off,” she explains. Luckily IKD’s design team provided her with a detailed inventory list [as part of its design process and helped out with specific custom looks, she notes.
“With IKD’s design guidance I actually over ordered versus under ordered and simply had to return a few cabinets and pieces [rather than make a return trip to IKEA],” she concludes.
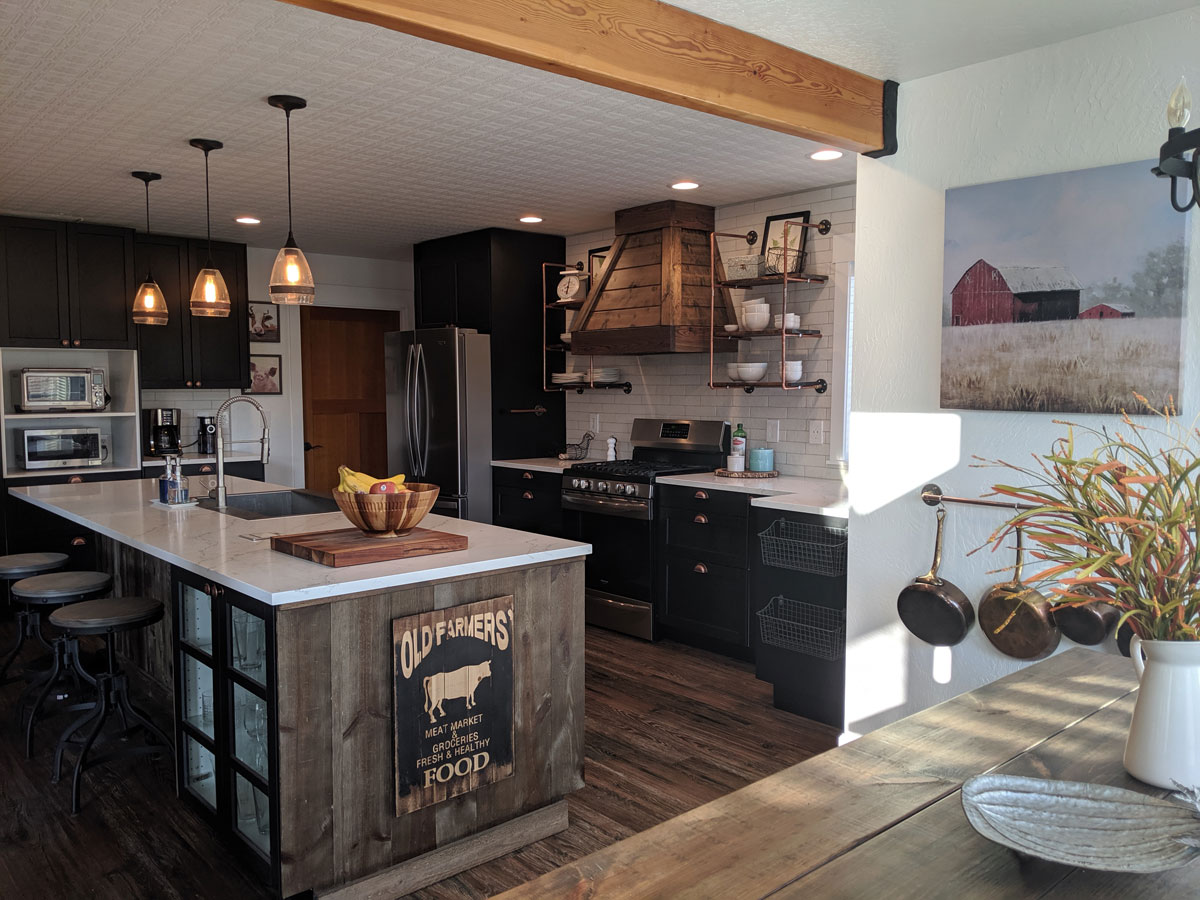
Parting Advice
With her project now complete, Teresa says she is ready to move onto greener pastures.
But first, there are some specific tips she wanted to share for any future IKEA kitchen remodeler.
“I would say to do your research, and remember that no detail is too small. Also, be sure to visit an IKEA no matter where you live at least once to be able to see the kitchens in person. And, definitely use IKD but be sure to have a clear kitchen idea to convey!” she says.
With that said, Teresa was able to complete her IKEA kitchen in a timely manner and in a budget friendly way as well.
“I would say our budget was mid-level [for this project]. Since we did most of the work ourselves we saved a ton of money. We really have a glowing pride in accomplishing this project and it turned out to be not as difficult as we thought!” she concludes.
Get a Professional IKEA Kitchen Design – All Online
Work with our certified kitchen designers to get a personalized kitchen designed around your needs and vision. If you’re interested in learning more about our service, make sure to check out our IKEA Kitchen Design Services.
Learn more about how we can design your IKEA kitchen, bath, laundry room and closet at inspiredkitchendesign.com.




























