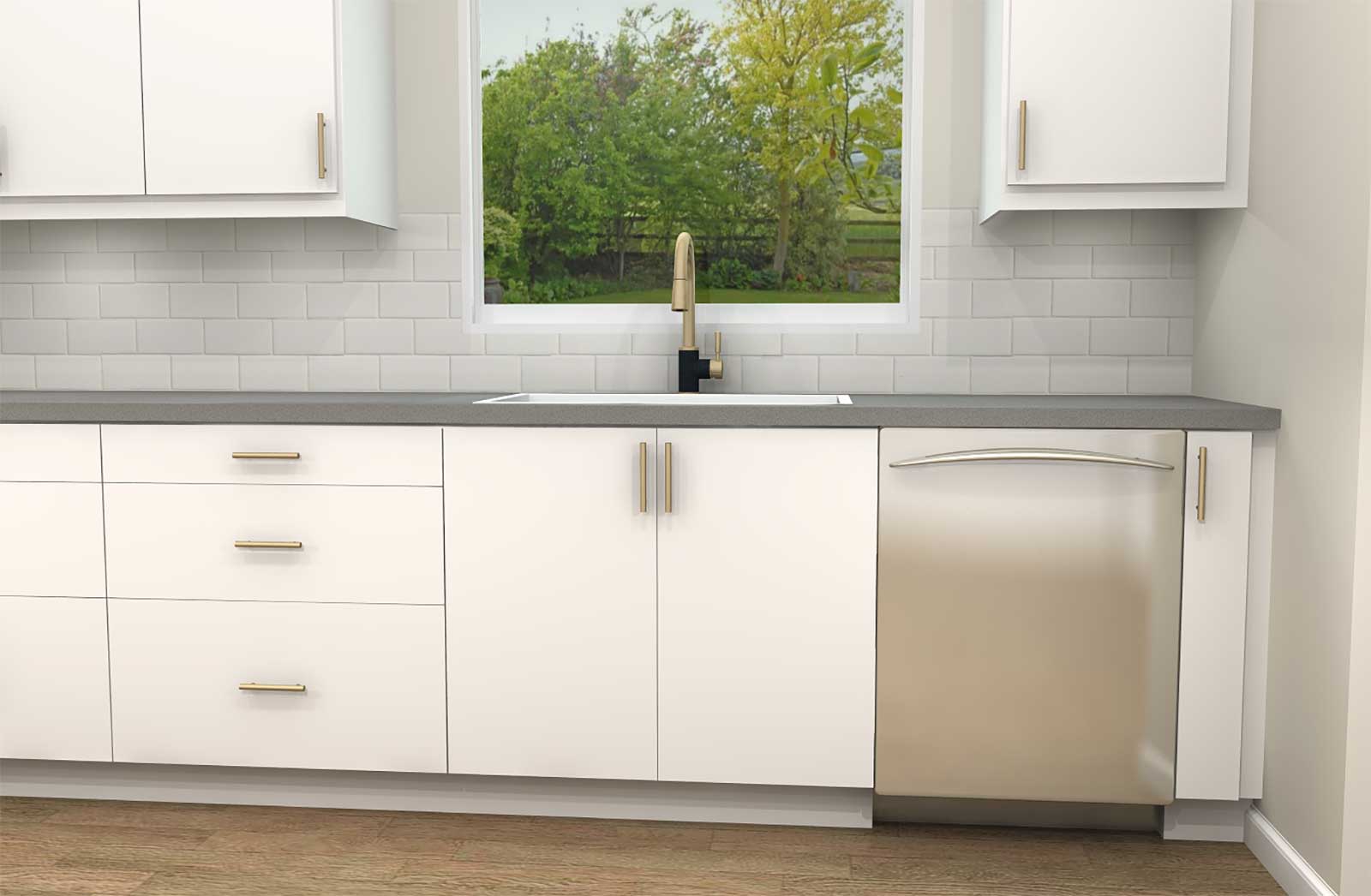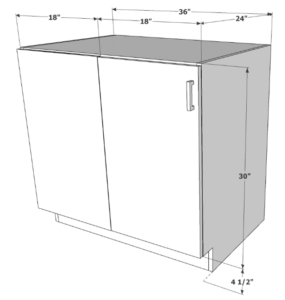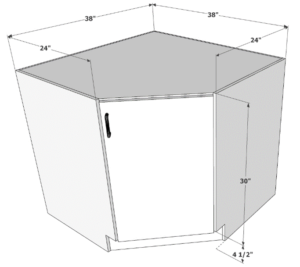

Reviewing personalized IKEA kitchen hacks courtesy of IKD
If the vision for your IKEA kitchen remodel requires some unique storage ideas or your kitchen has difficult dimensions that are creating real spatial challenges, then our IKEA kitchen hacks fix them.
At IKD, we’ve incorporated our signature IKEA hacks into nearly 60% of our customers’ IKEA kitchen designs (and other room designs for that matter) to improve storage options and work around IKEA’s cabinet sizing constraints.
In fact, we’ve designed well over 3,000 IKEA kitchens and have developed a successful two-part formula that provides our Hacks Extra Items List —showing all the items needed to accomplish your IKEA hack — as well as a “blueprint” (instructions/renderings) of the steps needed to assemble and install your modified IKEA cabinet.
But what is an IKEA kitchen hack?
IKEA hacks are modifications made to standard IKEA cabinets (and cabinet fronts from third-party manufacturers) in order to create custom design solutions —while still working seamlessly with IKEA’s SEKTION cabinetry framework. Typically, these hacks include unique storage solutions, useable fillers and even custom appliance garages.
Why Design
with IKD?
Why Design with IKD?
We’ve incorporated IKEA kitchen hacks as a personalized coffee station, post-workout station, a breakfast bar for children, mail station and charging station, among others, and the best part is that these solutions are inexpensive and easy to do.
This, of course, is all meant to maximize storage and efficiency in your space: Two crucial (and much requested) elements we hear from our customers. Put another way, custom kitchen design options like these alleviate any design ‘pain points’ you (and by extension your contractor or installer) may be feeling while creating your kitchen.
That said, in this two-part series our team of designers would like to share some of our IKEA hacks with you, ideas that only experts in IKEA cabinets can produce.
Remember: IKD has been recommended by The New York Times as a design resource for customers considering custom doors for their cabinets.
These include hacks that will improve storage using base cabinets and wall cabinets, all with the goal of maximizing the function and style of your IKEA kitchen.
Let’s take a look!
Customized IKEA Base Cabinets
The main goal of our custom design solutions is to solve space utilization and storage challenges, and customized IKEA base cabinets offer a variety of options in this regard.
One area this really helps in is when you need to utilize what would have otherwise been an empty space in a span of base cabinets. Sometimes, as hard as you try, the IKEA’s modular sizing doesn’t fill in the space completely; meaning spacing gaps are left that are covered by decorative fillers.
IKEA kitchen cabinet widths only start at 12” wide, so if there is greater than 5” of dead space left over in your design you have dead spaces that aren’t utilized.
 1. Custom width base full-height door cabinets instead of extra-wide fillers concealing dead spaces are a great way to solve this issue. IKD takes an IKEA low-drawer front and places it vertically. Since the low-drawer front is 5” high, when you rotate it 90° you then have a 5” wide door. Easy.
1. Custom width base full-height door cabinets instead of extra-wide fillers concealing dead spaces are a great way to solve this issue. IKD takes an IKEA low-drawer front and places it vertically. Since the low-drawer front is 5” high, when you rotate it 90° you then have a 5” wide door. Easy.
Note: IKEA does not sell a 5” wide cabinet, but there are companies that do provide solutions for big fillers and small spaces.
The Rev-A-Shelf Filler Pullout Organizer with Ball Bearing Soft-Close Sink & Base Accessories is available for 3” and 6” base cabinet applications and comes fully assembled.
Likewise, corners are notoriously challenging for customers and, quite honestly, for many designers to navigate as well. This is especially true in smaller IKEA kitchens.
 2. Base blind corner cabinets — are the adjustable corner cabinets between two rows of base cabinets — and very useful for smaller spaces.
2. Base blind corner cabinets — are the adjustable corner cabinets between two rows of base cabinets — and very useful for smaller spaces.
Since IKEA only offers a 47”(W) base cabinet blind corner unit, our hack reduces it to 36” for tight corners.
So a corner that would have been a dead space can be completely used for storage.
In addition, corner sink kitchen designs have become very popular. The only problem is customers aren’t able to easily utilize the area due to spatial challenges (in relation to the surrounding layout).
It begins to feel like fitting a square peg in a round hole!
 3. Custom corner base sink units using retrofitted IKEA cabinets — as seen here in this kitchen featuring IKEA’s KUNGSBACKA fronts — can accommodate that request.
3. Custom corner base sink units using retrofitted IKEA cabinets — as seen here in this kitchen featuring IKEA’s KUNGSBACKA fronts — can accommodate that request.
IKEA does not offer an angular sink cabinet, so our custom corner base angular sink kit solves this design issue.
IKEA Kitchen Hacks for Wall Cabinets
Wall cabinet hacks are equally important in IKEA kitchens and provide a lot of design options as well.
Note: IKEA door styles that work particularly well include HAGGEBY, VEDDINGE, and RINGHULT.
Specifically, if you have a large kitchen — perhaps with very high or low ceiling heights — then you’ll need custom wall upper cabinets.

Custom height wall cabinets solve the problem of cabinets not reaching ceiling height; or being too high for low ceilings. Homeowners don’t want gaps between the top of their cabinets and the ceiling. Trying to stack 40″, 30″ and 20″ high cabinets just doesn’t work out. Our hacks create intermediate sizing that adjust to your ceiling height.
Likewise, our two-door wall cabinet configurations are custom cut which allow the cabinets to be situated above appliances, like the range or refrigerator, for added convenience of storage (we will share more about our IKEA hacks for cabinets and appliances in Part Two).
Custom wall cabinet applications also solve the issue of wall cabinet sizes that are not offered as standard by IKEA.
How Our Hack Formula Works
Once you’ve decided to incorporate custom IKEA hacks into your kitchen, IKD has a successful two-part formula that will help you achieve your design goal.

Specifically, we provide our customers with a separate Hacks Extra Items List with their design so they’ll know the item, code and the quantity of exactly what’s needed to build their hack. This not only eliminates unnecessary guesswork on the part of the customer during the purchasing process, but is a How-To Guide for cabinet installers, when assembling your IKEA cabinets.
In addition, our team provides a step-by-step blueprint with instructions on how to assemble your custom IKEA cabinet. This includes detailed explanations of the measurements of modifications needed to be made by the installer, the sequence of assembly, and the specific purpose of each item as it relates to the custom cabinet.

In other words: how to put it together! To complement this, we also provide a detailed, numbered rendering which shows all the necessary pieces (from the Hack List) and how they are assembled together. This guides the installer — or the very highly skilled DIYer — in assembly of the custom cabinet.
The bottom line here is that IKEA customers will benefit greatly from knowing that customized design options are available using IKEA cabinets. After all, you do not want to leave an otherwise beautiful IKEA kitchen with underutilized or dead spaces. So, IKEA kitchen hacks will not only give you more valuable storage space in your IKEA kitchen, but will put a unique stamp on your designs well.
Be on the lookout for more appliance-based IKEA kitchen hacks we’ll be sharing soon!
Get a Professional IKEA Kitchen Design – All Online
Work with our certified kitchen designers to get a personalized kitchen designed around your needs and vision. If you’re interested in learning more about our service, make sure to check out our IKEA Kitchen Design Services.









![🖥️IKEA Home Offices [Inspiration For Style And Design]
IKEA’s SEKTION cabinets frames work with fronts from third-party custom door manufacturers. We design the IKEA offices and the right custom doors for them.
➡️https://inspiredkitchendesign.com/tag/offices/
#IKD #ikea #homeoffice #design #deskorganization #homedecor #officedesign #ikeahack](https://scontent-den2-1.cdninstagram.com/v/t51.29350-15/448893685_1214366763340351_8598788448139432159_n.heic?stp=dst-jpg&_nc_cat=107&ccb=1-7&_nc_sid=18de74&_nc_ohc=v0Fk0YeSQO4Q7kNvgGvDgTI&_nc_zt=23&_nc_ht=scontent-den2-1.cdninstagram.com&edm=ANo9K5cEAAAA&_nc_gid=AzeG2EfphlO3XiKqb-8LpHl&oh=00_AYD4ReQbbvTVoDE12m4f6UQsDKy4VQ5KHs5G2DvFmp8jAg&oe=67457543)




![🖥️IKEA Home Offices [Inspiration For Style And Design]
IKEA’s SEKTION cabinets frames work with fronts from third-party custom door manufacturers. We design the IKEA offices and the right custom doors for them.
➡️https://inspiredkitchendesign.com/tag/offices/
#IKD #ikea #homeoffice #design #deskorganization #homedecor #officedesign #ikeahack](https://scontent-den2-1.cdninstagram.com/v/t51.29350-15/448893685_1214366763340351_8598788448139432159_n.heic?stp=dst-jpg&_nc_cat=107&ccb=1-7&_nc_sid=18de74&_nc_ohc=v0Fk0YeSQO4Q7kNvgGvDgTI&_nc_zt=23&_nc_ht=scontent-den2-1.cdninstagram.com&edm=ANo9K5cEAAAA&_nc_gid=A5pCmRwGOepdlWXwW3eiEeu&oh=00_AYDTJijz2_3J7F43Exm-5oD4EK-gNmWi874ue34wMUg4rw&oe=67457543)















