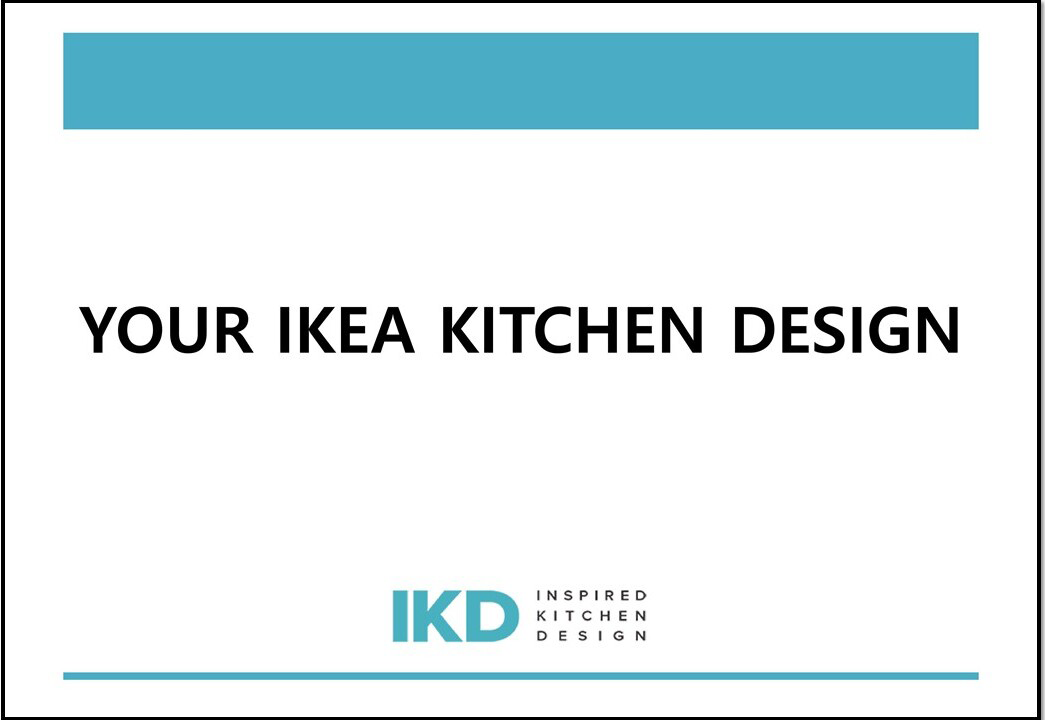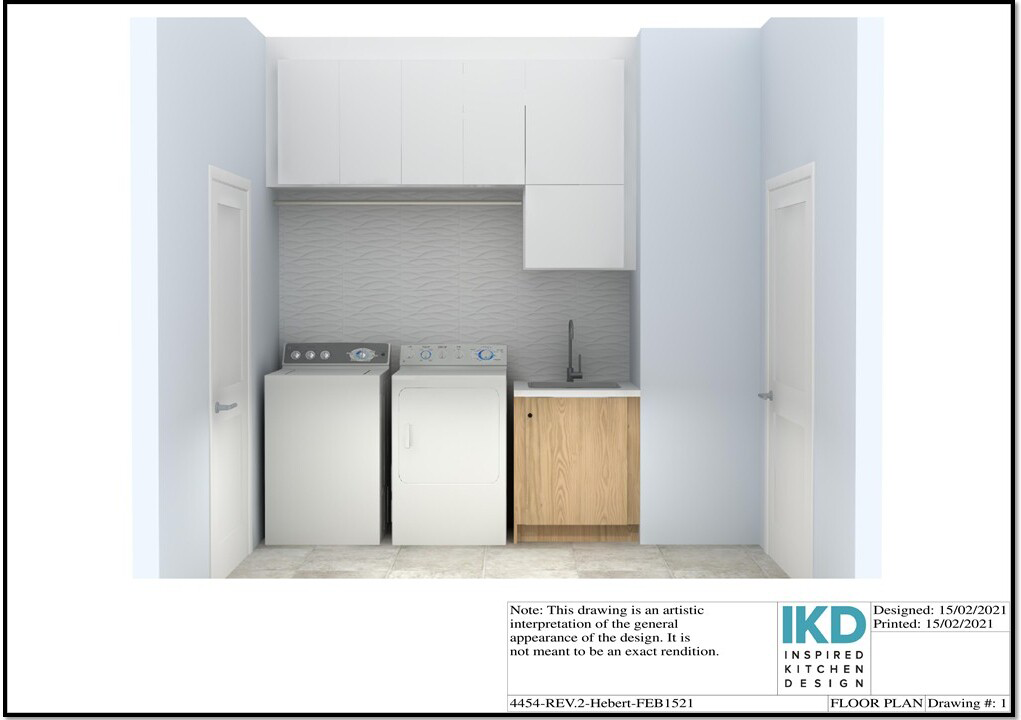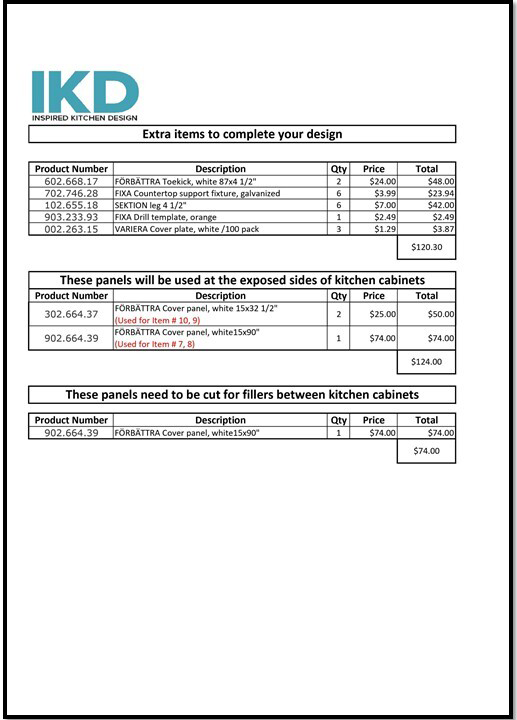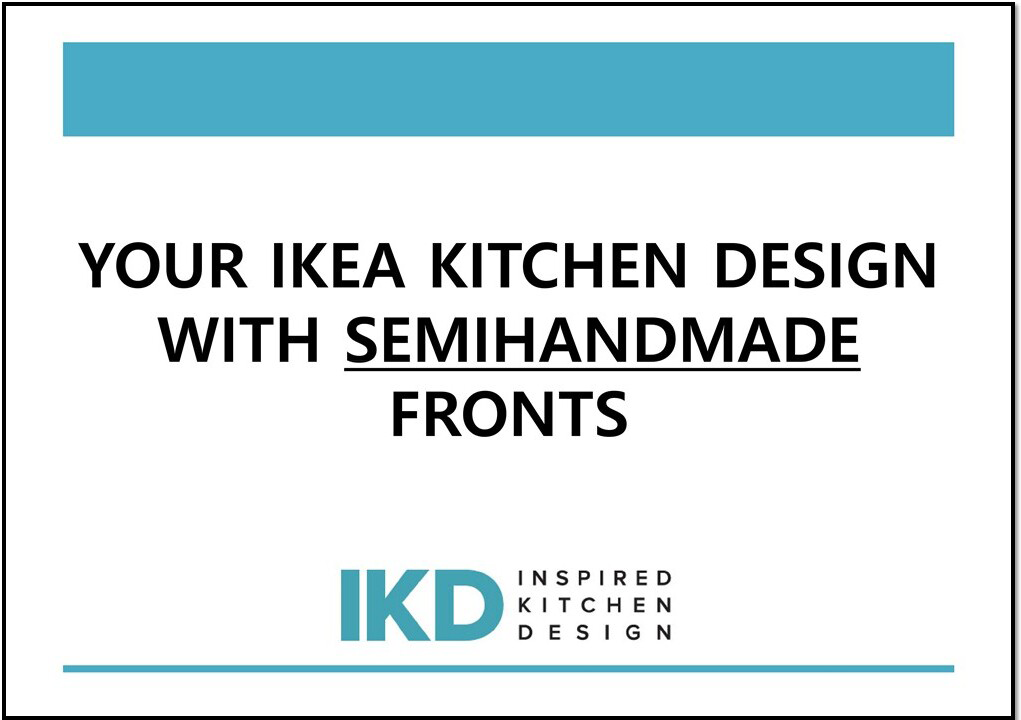

Understand the benefits of IKD’s design packages for visualizing your entire kitchen project
For new IKEA kitchen customers (and even experienced DIYers) starting your IKEA kitchen remodel can be a stressful endeavor — but it doesn’t have to be.
The IKD design team is here to guide you through the design and product selection process, and one of the ways we do this is by offering a Design Package complete with all the information you’ll need to confidently move forward with your IKEA kitchen project (or other room project for that matter). Specifically, our design packages include full-color 3-D renderings, floor plans (including numbered floorplans to easily identify products in the layout) and elevation views, a buying guide with an IKEA material list with pricing, and an Extra Items list that are needed for all IKEA installations.
Not only do our design packages take the guesswork out of the IKEA kitchen design process for you (by providing everything you need to visualize, purchase and install your kitchen), it also does the same for design professionals by providing an installer-ready plan. This means that our design packages are ready for homeowners to send to installers, contractors and custom door companies for quotes.
It also saves you much-needed time from dealing with IKEA’s notoriously buggy Home Planner. With IKD’s Design Packages you can rest assured that the items entered into the Home Planner are all the products you need to successfully complete your IKEA remodel project.
Let’s take a look!
Why Design
with IKD?
Why Design with IKD?
IKD’s Design Packages
No matter the room you are remodeling, if you’re using IKEA cabinets (or custom cabinets from third-party cabinet front manufacturers), our Design Packages will simplify the process for you. (You can download a sample Design Package for your IKEA kitchen; IKEA Laundry Room; IKEA mudroom; IKEA closet; IKEA bathroom; IKEA office; IKEA bar; IKEA media center or custom IKEA space using Semihandmade here).
The first step is working online with IKD to develop an original design concept for your kitchen. This includes high-resolution color 3-D rendering that enable homeowners to visualize their kitchen before purchasing, including specified finishes for the entire room so they can better understand the entire space. In addition, IKD provides detailed measurements to within 1/4″ of an inch and all panels (and internal accessory locations) are sized and located on the floor plan as well (including custom notes for customer preferences).
As mentioned earlier, one of the unique things about IKD’s Design Packages are its numbered floor plans, which are categorized by IKEA cabinet type and which connects IKEA’s material list to the exact location where the product is to be installed. Our Extra Items list outlines other materials required for the installation as well and every design is shown on PDF files. As part of the full Design Package, our designers will also complete and load your design into IKEA’s Home Planner so you are ready for your purchase.
[Note: With each design, our team provides a full IKEA material list including pricing, so there will be no unexpected budgetary surprises. In fact, we’ve been referenced by Martha Stewart Living as experts on how to reduce kitchen renovation costs].
Lastly, IKD’s Design Packages are not limited by your product choices. We can incorporate cabinets from third-party cabinet front manufacturers like Semihandmade, for instance. (IKD’s Design Package can also include our IKEA kitchen hacks for custom storage options.) Keep in mind, if you’re planning to use door fronts from a third-party company, the design will include IKEA’s HAGGEBY door style as a default. Third-party companies will use the provided PDF as a guide on the total amount of doors and drawer fronts they need to quote. If you’re not selecting IKEA HAGGEBY door and drawer fronts, they must then be removed manually from your purchasing order by yourself (online) or by the IKEA salesperson in-store.
[Pro Tip: If you make your purchase online, you’ll need to access your IKEA Home Planner account, go to “Your Saved Designs,” open the design that was created by IKD and proceed to transfer everything from the IKEA Home Planner to your shopping cart.]
IKEA’s Home Planner
By contrast, IKEA’s Home Planner does not allow for an accurate accessory list.
That’s because the Home Planner design is created specifically to generate an itemized material list for your IKEA purchase. So, IKEA customers won’t get an accurate idea of the amount of needed cabinet knobs and handles, or toe-kicks (a recessed space built into the bottom of a cabinet), adjustable legs, and fillers (narrow panels that cover the empty space between cabinets). The Home Planner also typically calculates too few or too many pieces. What does that mean? Well, when there’s too few of these items, you’ll likely end up having to drive back to IKEA to buy more pieces to complete your installation, and with too many pieces you’re likely going back to IKEA to return them.
And if you’re not a knowledgeable design expert, the IKEA Home Planner will likely be challenging for an IKEA customer to master. So selecting products and dragging them into the layout could be tough for customers along with selecting the correct cabinet size. Also the Home Planner does not provide the ability to include non-IKEA appliances, sinks and faucets; the ability to show custom doors; or the ability to show design hacks and customization options. Plus, measurements on the Home Planner are not exact, so it will be difficult to truly visualize your space or for your installer to do their job with confidence. Therefore, the Home Planner design won’t look like the PDF of IKD’s final design that’s provided to you. If you’re trying to keep track of your product inventory status on the Home Planner, you also won’t be able to see the stock status of your entire order. Rather, you have to click each item one at time to see the item status.
Luckily, with IKD’s guidance and Design Packages, you won’t be left wrestling with basic floor plans to decode for your IKEA project. Our design team will walk you through the process so you can really see yourself in your new IKEA space!
Get a Professional IKEA Kitchen Design – All Online
Work with our certified kitchen designers to get a personalized kitchen designed around your needs and vision. If you’re interested in learning more about our service, make sure to check out our IKEA Kitchen Design Services.
Learn more about how we can design your IKEA kitchen, bath, laundry room and other rooms at inspiredkitchendesign.com.































