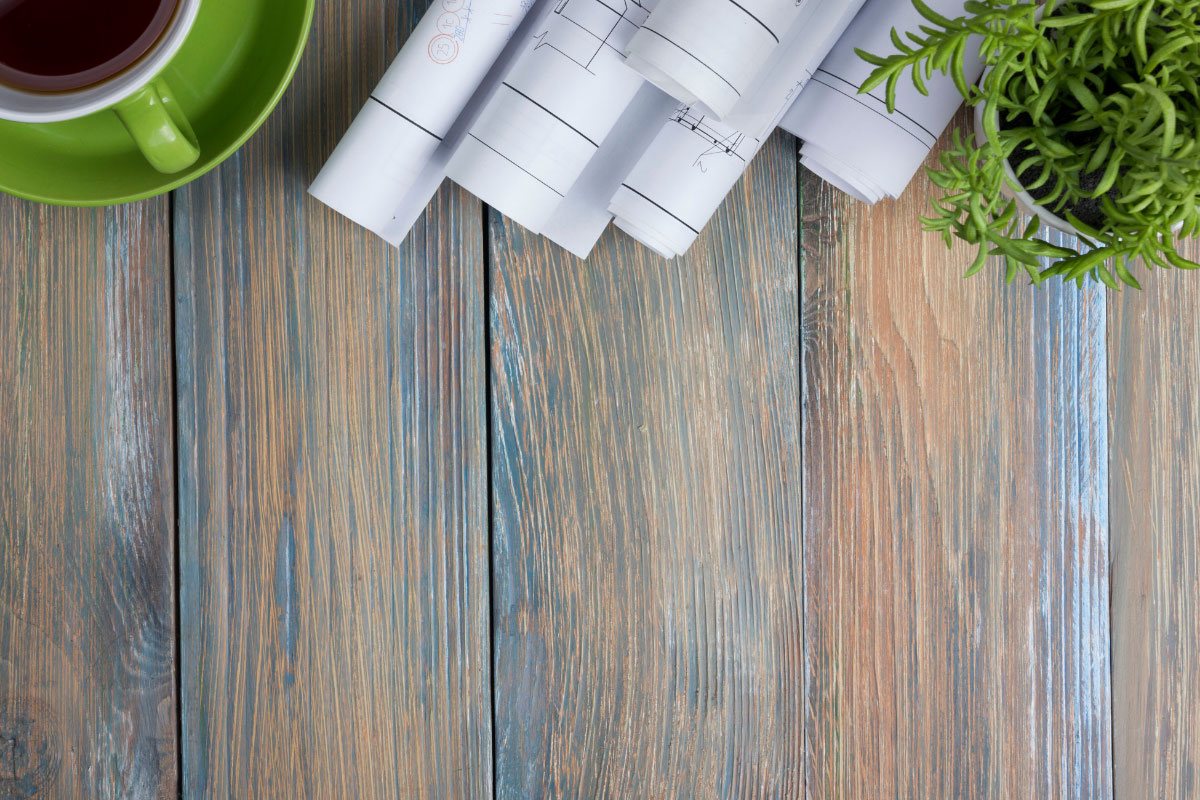

Okay, it’s pop quiz time…How many inches should you leave around a kitchen island at a minimum? What’s that? You don’t know? Well if you don’t, you probably shouldn’t entertain the idea of installing one yourself – and that’s okay! (For the record, we recommend a minimum of 40 inches clearance on all exposed sides). Taking over a kitchen design project on your own in order to save time and money is a common mistake and can generally lead to wasting time and spending more money to undo any problems or issues. In fact, we have an entire section of blog posts dedicated to common mistakes. Here’s why…
1. Most people don’t know how to measure properly.
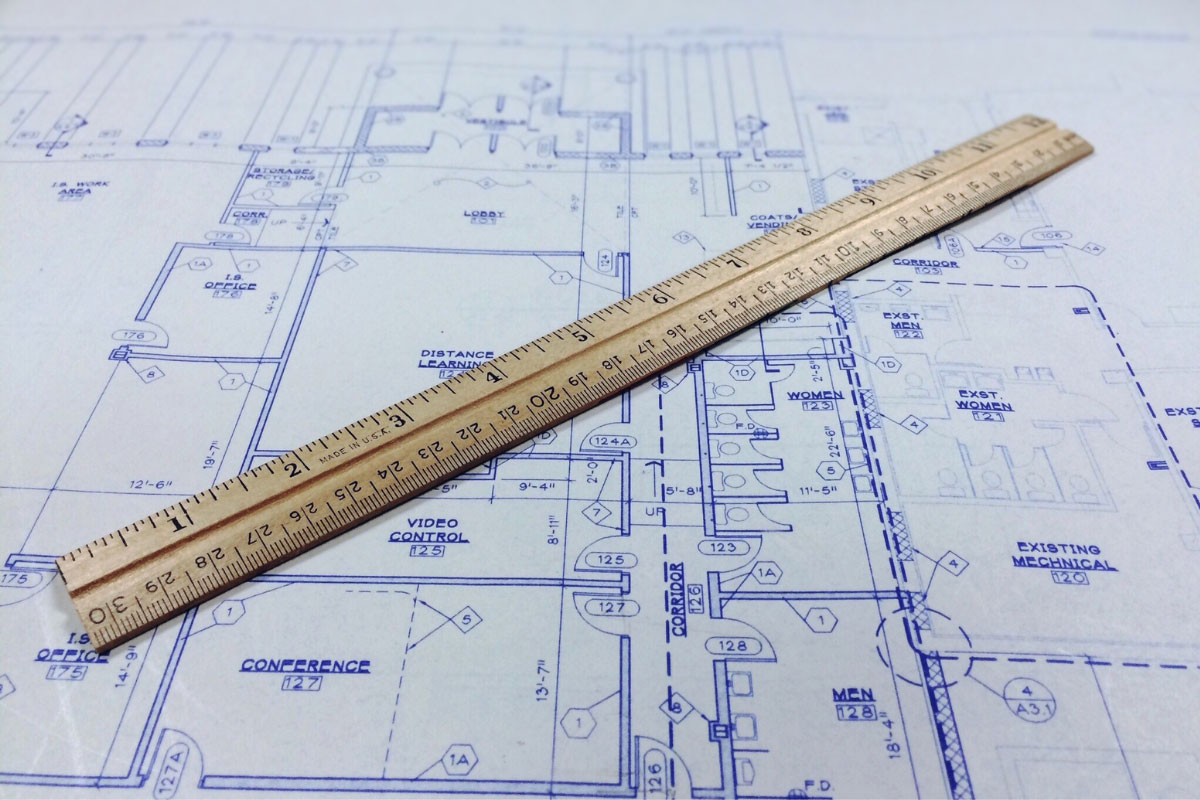
We know you’ve heard the old adage “measure twice, cut once”, which we know generally refers to sawing and sewing, but at IKD we like to say “measure twice, design once” for a reason. We’ve had more than one customer come to us to help them fix mistakes from their DIY kitchen designs and found that they were inaccurate in their measurements from the get-go. There are many things you need to account for like radiators that stick out from the wall, distance between water and electrical sources, and general room measurements including windows. When you use IKD to design your IKEA kitchen, we walk you through the measurement process according to IKEA’s standards. We are available online to help you through this (twice),and can answer any questions so we get the design right the first time.
Why Design
with IKD?
Why Design with IKD?
2. Everyone wants a kitchen island – but not every kitchen can accommodate one.
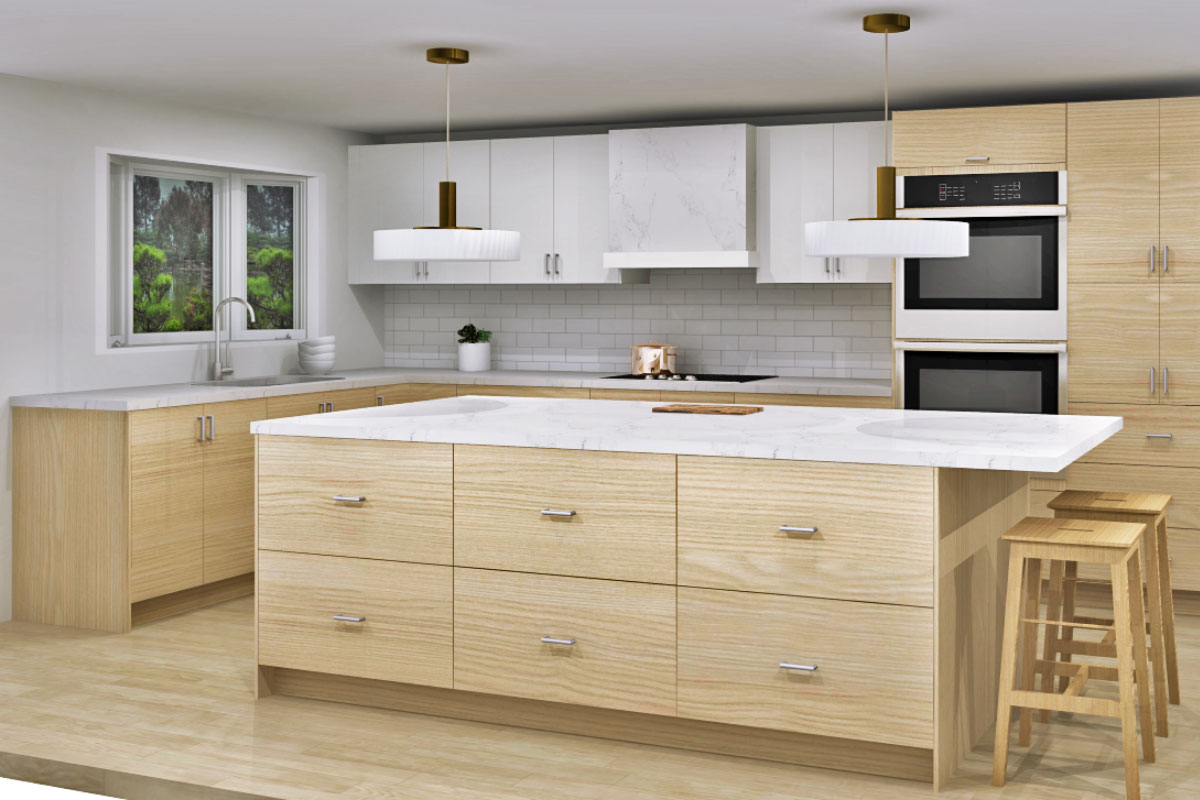
Yes, we’re bringing up the kitchen island again and that’s because it’s a big problem to try and squeeze one in a small space. Remember that the kitchen is a work area and anything that gets in the way of working efficiently is going to create space issues. Experienced IKEA kitchen designers would recommend that unless the kitchen is at least 8′ deep and more than 12′ long, you probably shouldn’t even consider adding an island to your kitchen plans. We can help you make that decision based on your space and help you customize plans so that you have plenty of work stations to cook and entertain.
3. You don’t really know where things should go!
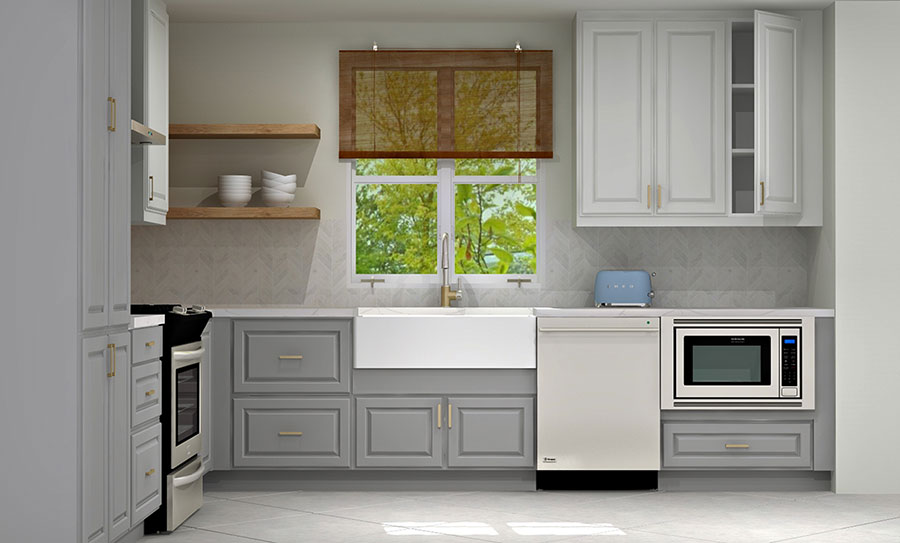
When we receive kitchen designs from customers who tried to work in the IKEA planner, we often spot the same kinds of errors – many of which have to do with the placement of appliances. There are so many things to know about this – and unless you are a Certified Kitchen Designer yourself, there’s a lot of room for error. For example, you don’t ever want your sink too close to the range. You probably DO know that you need some space at both sides of the sink. But you may not be leaving enough if your sink and range are fighting over 12” of shared countertop space between them. There’s also the issue of safety — water causing hot grease to splatter. There should be at least 24″ of countertop between them. There are plenty of design mistakes that might appear to be okay in the IKEA planner to the untrained eye, but likely need to be evaluated by the pros.
4. You want style and forget about substance.
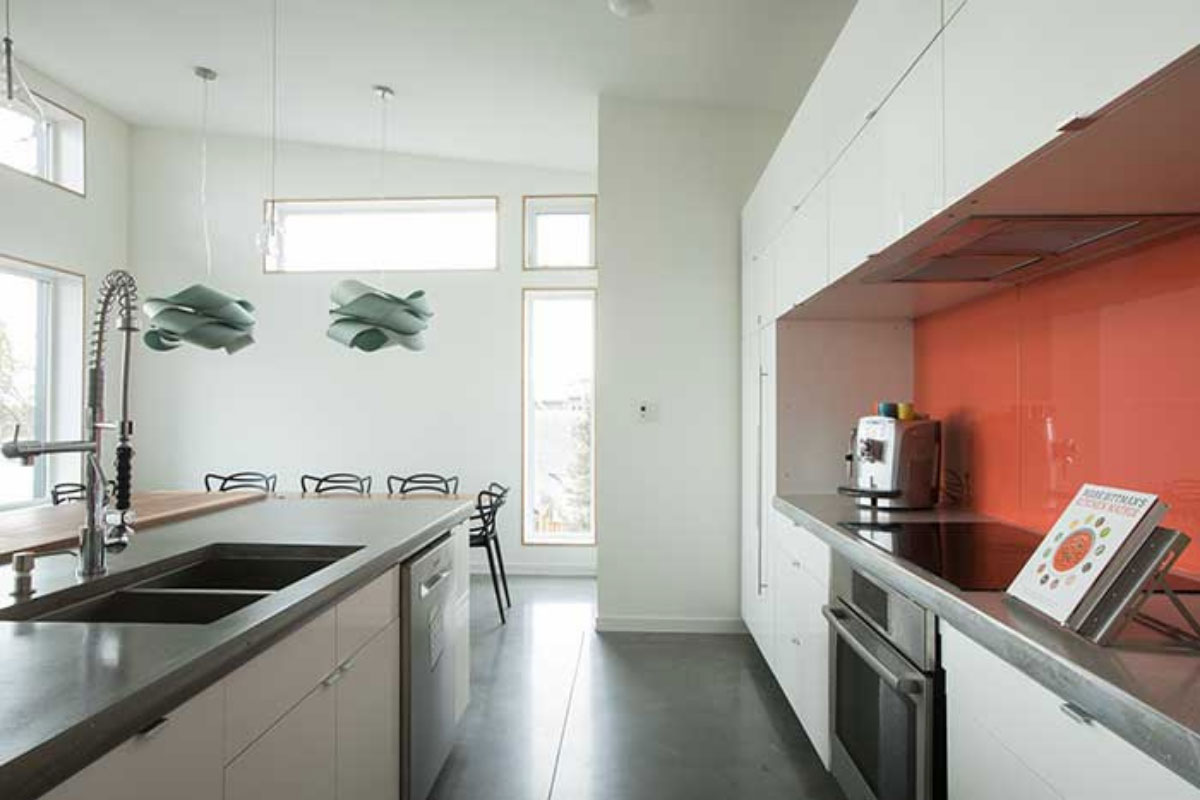
We totally get it. Looking at paint colors, trims and brass hardware is not only fun but it brings out the creative spirit in all of us. Many customers get sidetracked by finishes before ensuring the kitchen plans are actually efficient and will function properly. This is where the pros come in – we handle the nuts and bolts of the design which allows you more time to focus on making your kitchen as stylish and chic as you are!
The bottom line is this: If you are designing a kitchen that you will be living with for the next 20 years, you want to be sure you are doing it right. IKD customers often complete their IKEA kitchen design using IKEA’s home planner and send it to us because they’re not sure it’s correct – and often it’s not. They want a second set of professional eyes to review it for errors or how it can be improved. Don’t DIY your way into a disaster – start off on the right foot by letting IKD help you plan and realize your dream IKEA kitchen.
Get custom design plans for (almost) every room in your home, starting at $399. Click here to get started.
Get a Professional IKEA Kitchen Design – All Online
Work with our certified kitchen designers to get a personalized kitchen designed around your needs and vision. If you’re interested in learning more about our service, make sure to check out our IKEA Kitchen Design Services.




























