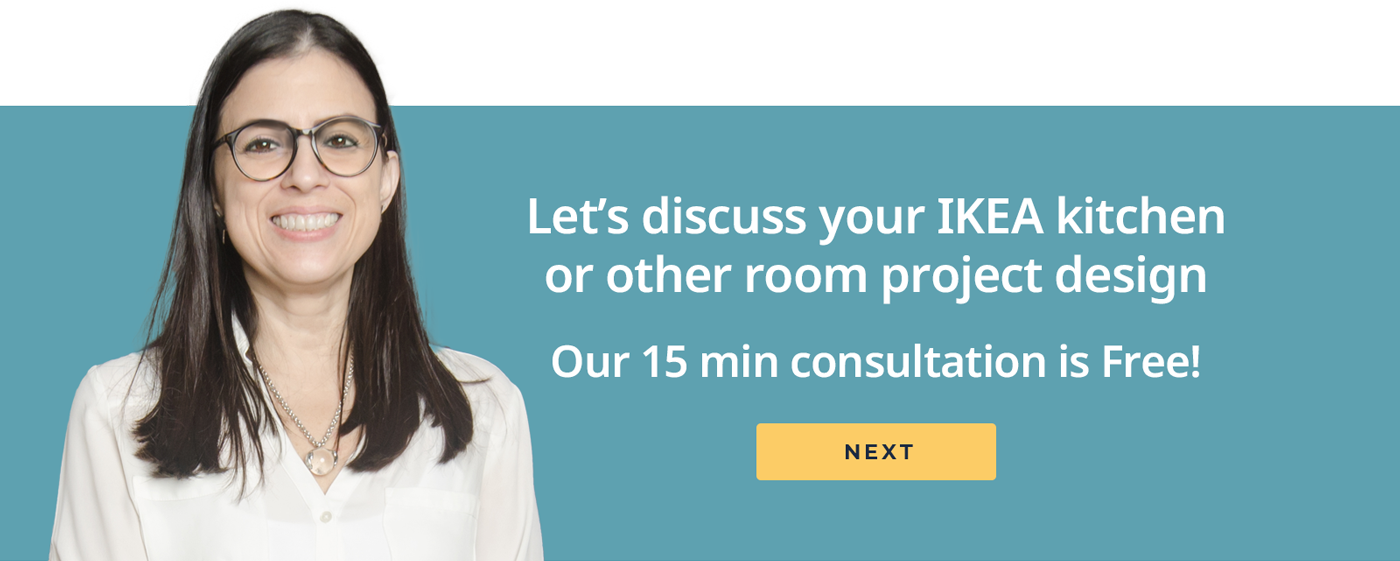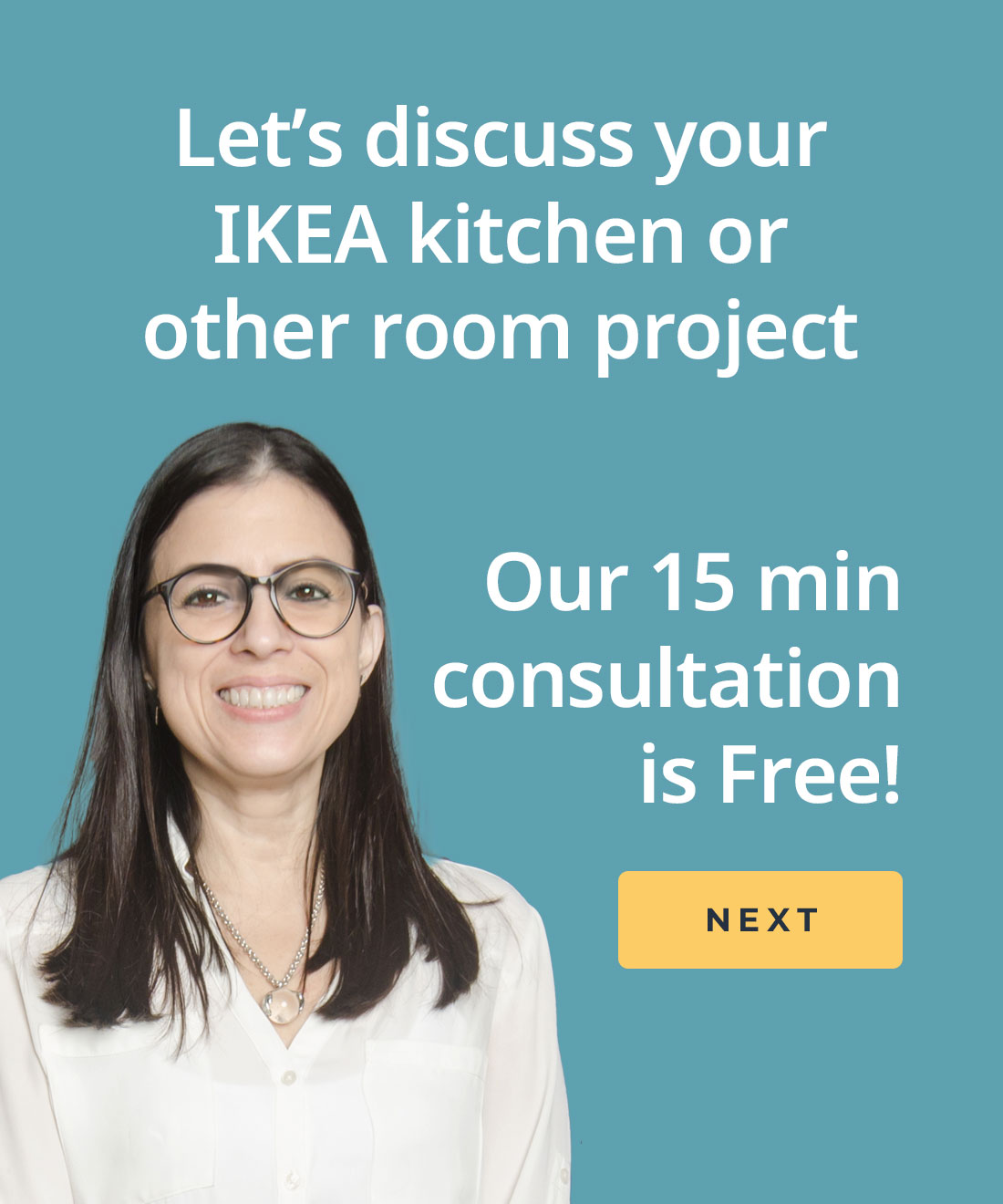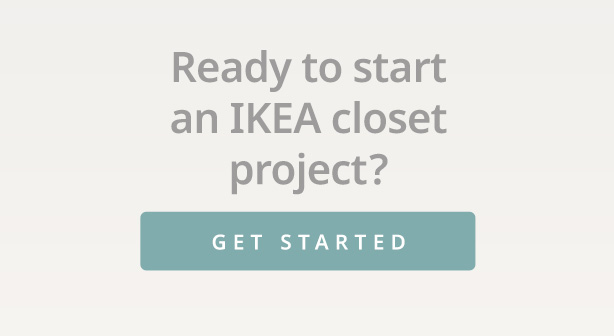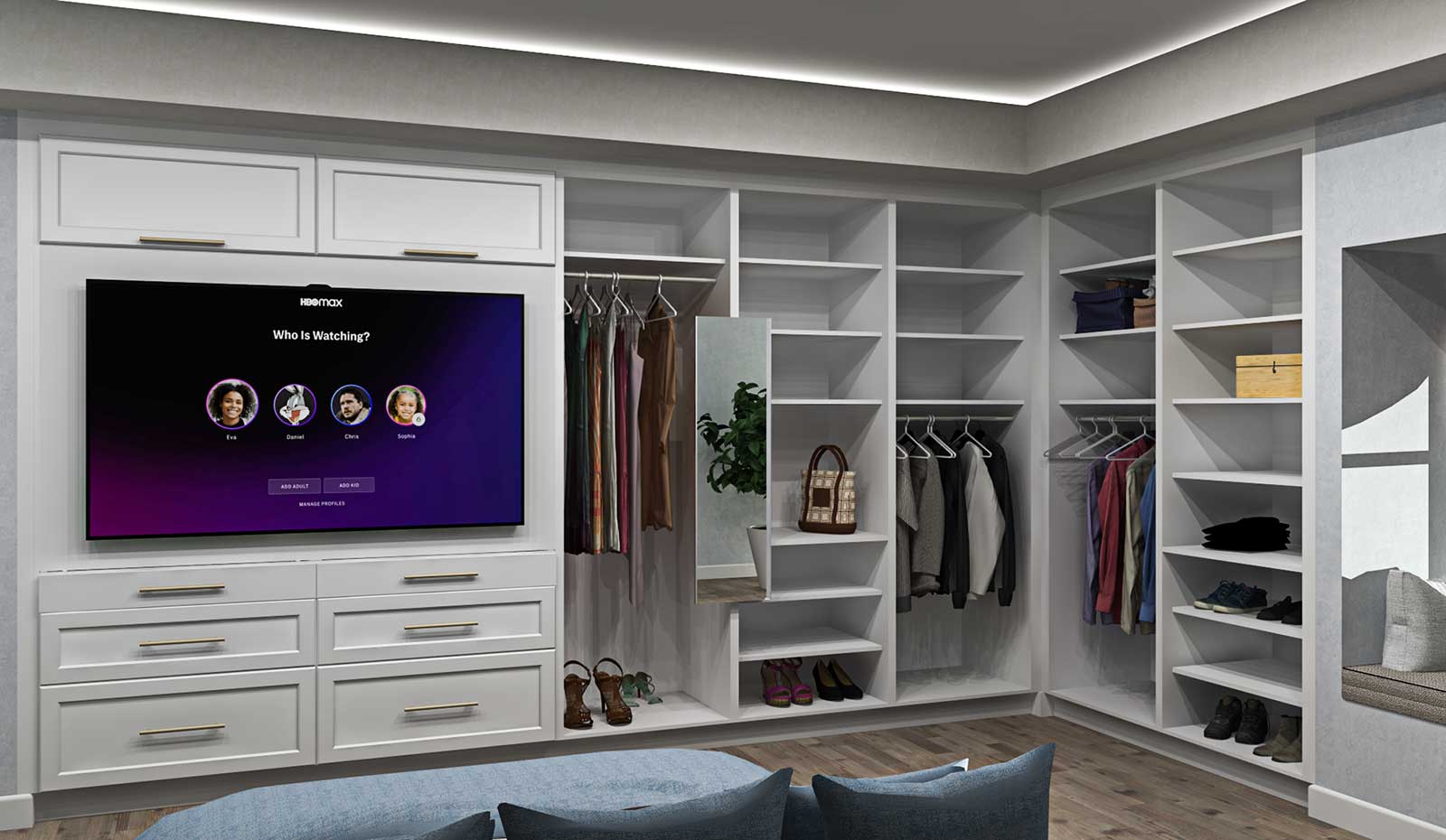

Clever closet design creates open storage solutions for these two homeowners.
Popular home websites describe a few reasons why open closets are gaining in popularity. For example, slotted accordion doors are never a favorite design element, but they show up on closets way too often. An open closet can also help a room feel larger, especially if the interior is brightly colored.
It’s no wonder our customers have been asking for more IKEA open closet designs.
Naysayers cite dust and disorganization as cons of an open closet, but we believe they maximize storage and offer more opportunity for attractive organization. The two IKEA closet designs highlighted in this article are wonderful examples of open closets with a built-in vibe.
IKEA Open Closet Design #1: The Bachelor Pad
Xander has an older home with two common problems: an inconvenient chimney and no original closets. Instead of a closet, the previous homeowners had built an obvious add-on that jutted awkwardly into the bedroom.
Why Design
with IKD?
Why Design with IKD?
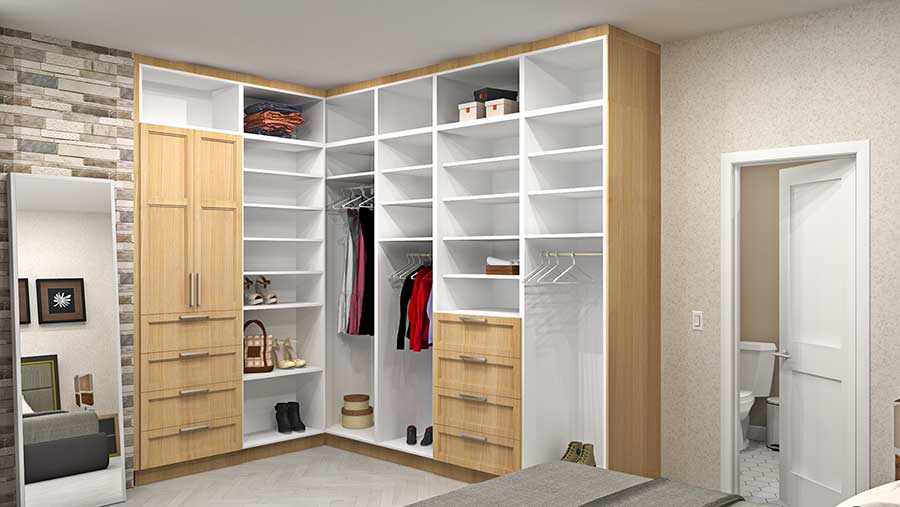
He wanted to rip that out and create a built-in closet that looked like it belonged and complemented the chimney stone of the retired (and bricked over) fireplace.
“I found IKD while looking for open closet inspiration online. I know IKEA is affordable, and IKD had great reviews. My boyfriend is very handy, so I thought this would work as a DIY project to save money and a chance for us to spend some extra time together.” –Xander, IKD customer
IKD designer Merari recommended VEDHAMN oak panels and drawer fronts to complement the home’s original style.
“The wood grain meshes well with the modern, white shelving that Xander asked for and the characteristics of the older home. To make the cabinetry match the depth of the chimney stone, we reduced the depth of the SEKTION cabinets against that wall to 15” from the original 24”. To reach the ceiling, we stacked 90”H cabinets with 15”H cabinets and added a piece of trim at the top.” –Merari, IKD designer
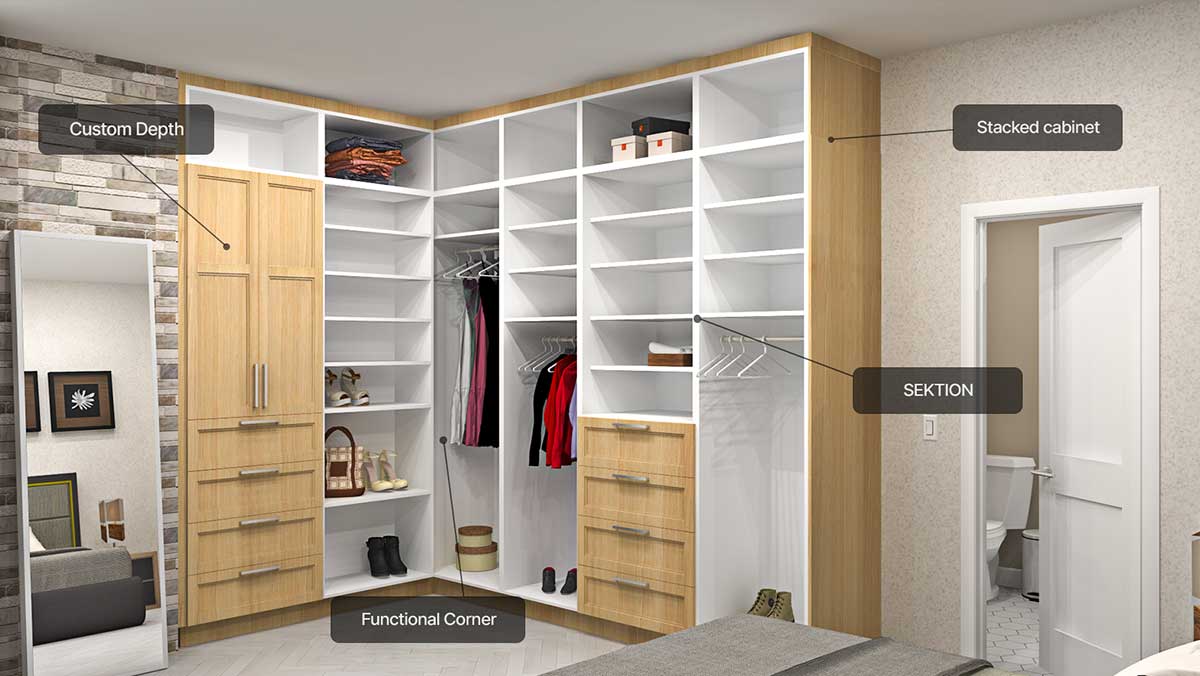
She included a blocked blind corner with a depth of about 12” in the design, allowing Xander to keep the attractive L shape of the open closet design without having to maneuver around a dark, unreachable space. He wasn’t very concerned about hanging space, since his wardrobe consists primarily of jeans and t-shirts. He liked the open look of the closet but still wanted a few covered spaces to hold items that were personal, expensive, or difficult to organize neatly.
The total supply cost for Xander’s IKEA closet makeover was $4,544.
IKEA Open Closet Design #2: An Organized Couple’s Dream
Sarah Jane was tired of her disorganized home. With her children past the toys all over the living room floor stage, she decided it was time to get the house in order, starting in the bedroom she shared with her husband.
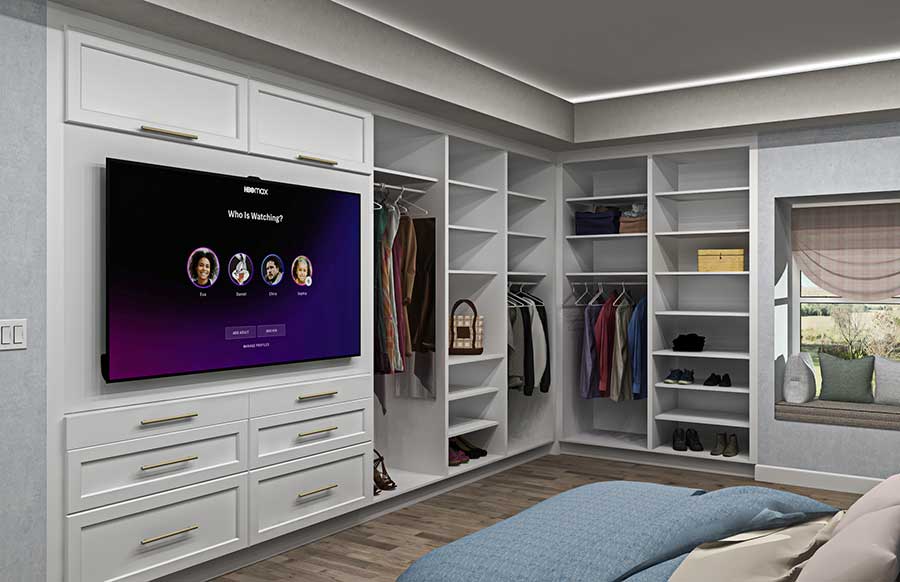
Initially, the room had two closets, 24″D x 60″W, flanked by recesses for dressers or bookcases. The effect was old-fashioned and made finding a home for the wall-mounted TV difficult.
“I ended up online, looking at ideas on Pinterest,” says Sarah. “I wanted to use the IKEA wardrobe system because all of our bedroom furniture came from IKEA, and I wanted it to match. I’d never considered using IKEA cabinets until I spoke with Frank from IKD.”
She asked for an all-white design to match the existing furniture. Beyond that, she knew she needed a place for the TV and liked the look of open shelving. Frank pitched the idea for the final design.
“I felt that we could do a sort of media center/open closet combo for this design, and Sarah liked the idea. I explained that for it to look like a built-in, she may need to consult a contractor to remove the existing closets and build the soffits. I believed the completed look would be worth it, and she agreed.” –Frank, IKD designer
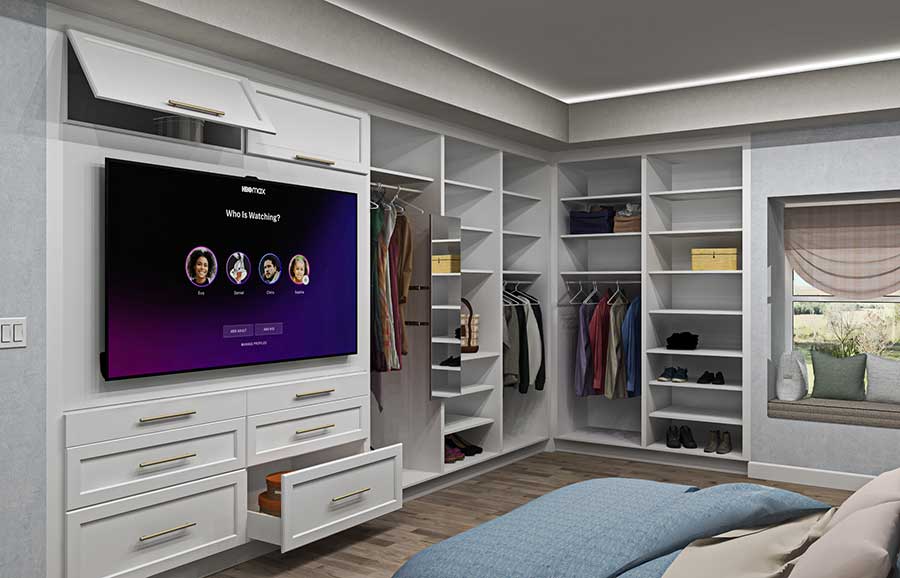
The final design utilized tall SEKTION cabinets for the closet space and IKEA panels, drawers, and lift-ups for the media center. To maximize space-saving and functionality, Sarah also purchased a swivel mirror from Rev-a-Shelf, which can slide in or out of the taller space (where she hangs her dresses) as needed.
“My husband took some convincing for the open closet idea, but when I showed him the 3D renderings and how I planned to organize it, he got on board. I’ve been watching The Home Edit on Netflix, and before we made this decision I bought the book, too. They talk about the importance of seeing everything you have and how you can use organization as interior design.
For example, I organize our hanging items using the ROYGBIV system, and it looks gorgeous. We have clear shoeboxes, everything is labeled, and anything we may want to hide (like underwear) goes in a basket instead of a clear container. Because we can’t throw everything in a closet and close the door, it actually looks neater than when we had closed closets.” –Sarah Jane, IKD customer
The total supply cost for Sarah’s IKEA closet makeover was $3,883.
Key Takeaway
Open closets can be an innovative design solution for many homeowners. By stacking IKEA SEKTION cabinets from floor to ceiling and adding design elements like soffits or hacks such as cabinet depth adjustment, you can achieve a sophisticated, built-in look for your IKEA open closet design.
Get a Professional IKEA Closet Design – All Online
Work with our certified designers to get a personalized closet designed around your needs and vision. If you’re interested in learning more about our service, make sure to check out our IKEA Closet Design Services.


