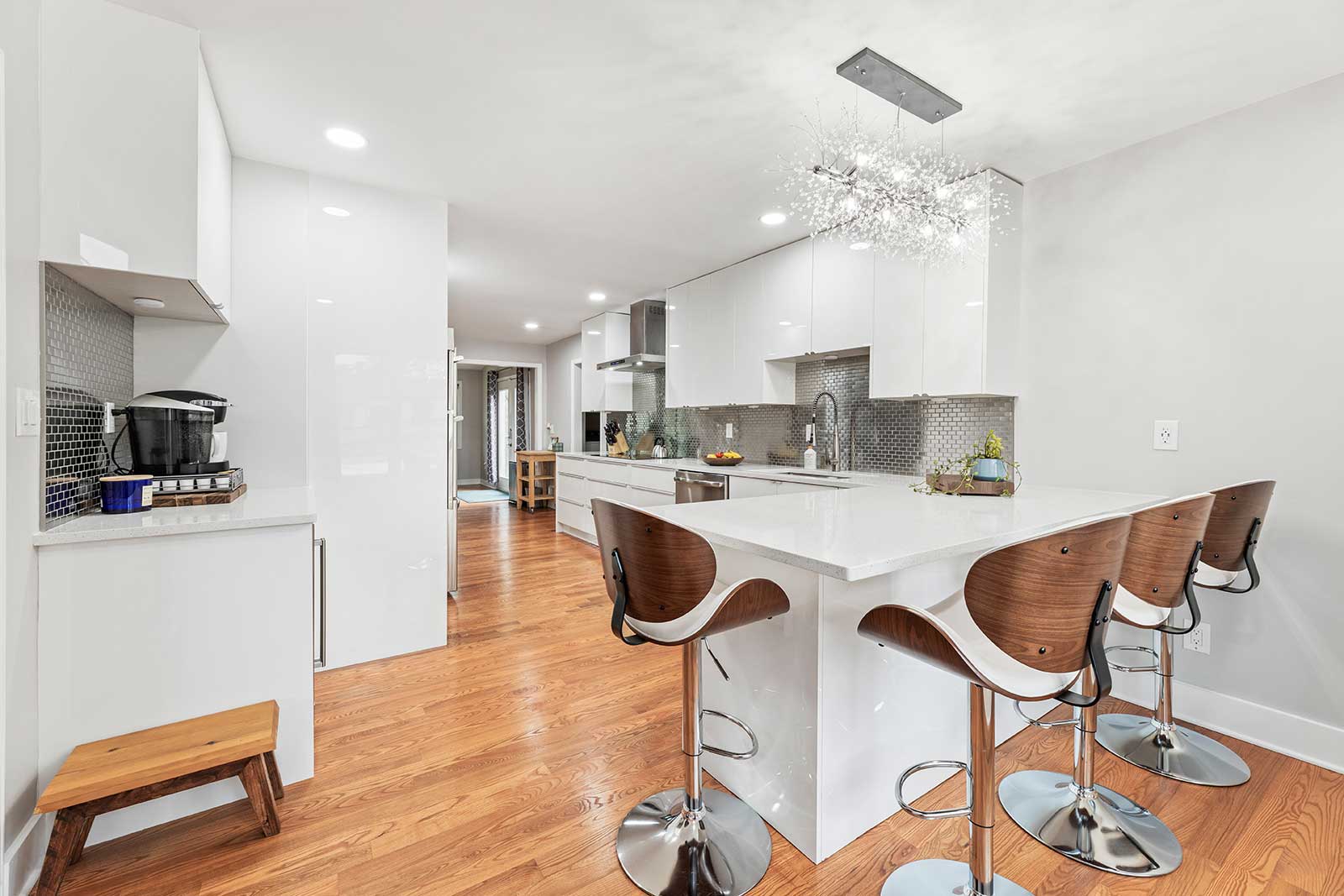

A review of how working with the right design professionals led to a successful white kitchen remodel.
If you’re an IKEA customer who knows what they want, but your current space is far from what you need, it can quickly become overwhelming — and costly. Combine that with supply chain issues that impact IKEA inventory and delivery times and your entire kitchen project runs the risk of being further delayed or completely derailed. Not good! But fear not. By being resourceful it’s quite possible to transform even the most outdated layout — you just need professional design help and a solid plan.
This is precisely what happened to IKD customers Bernice and Judd from Roswell, GA, when they decided to gut the original 150-sq. ft. kitchen in their home into a sleek, white IKEA kitchen. As avid cooks, they found their original kitchen too small and inefficient for two chefs and were looking for design solutions for their unique needs.
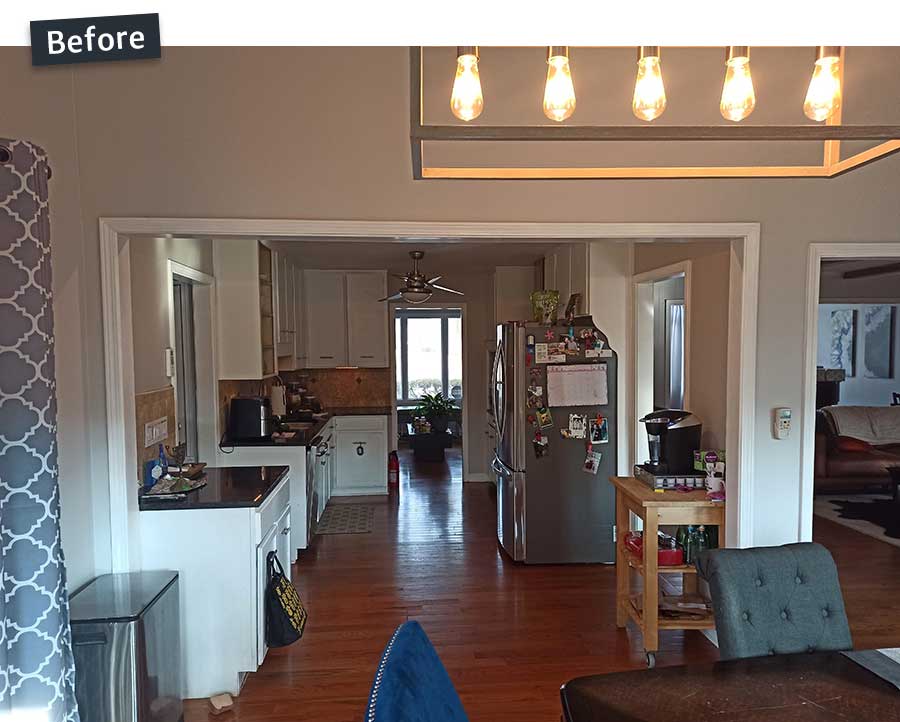
“Our house is a super cool, 1975 Mid Century Modern ranch that received a lot of neglect over the years. When we took ownership three years ago, the property was in really rough shape. It was important for us to have a kitchen big enough for both of us to work in. We both love to cook and we needed a lot more prep area than what our previous kitchen had to offer to us,” she says.
Why Design
with IKD?
Why Design with IKD?
While doing online research Bernice and Judd realized they wanted to use IKEA’s SEKTION kitchen system along with IKEA’s RINGHULT door style as they loved the Scandanavian-inspired aesthetic of IKEA cabinets. So they began working with IKD designer Frank to conceive a layout that would increase storage; improve efficiency and brighten up what was previously an inefficient room. (The original kitchen was even missing cabinet doors on one of the cabinets.) The result is a minimalist kitchen designed with high-gloss, white IKEA RINGHULT cabinets, now as efficient as it is stylish.
By combining the total IKEA cabinet price ($10,053) with extra items customization and installation items ($2,600), their kitchen cabinets were completed for $12,653 – well under their original budget.
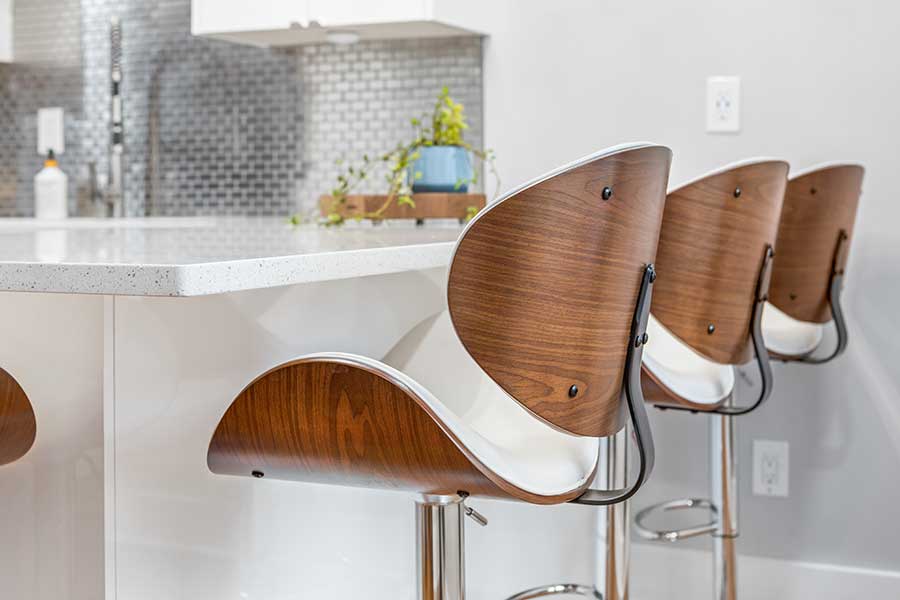
Let’s see how Bernice and Judd’s IKEA kitchen came together!
Design Wishes
Bernice and Judd had a very clear design wish list for their white kitchen project.
“Storage and workflow were at the top of our list, and that included a request for cabinets large enough to store all of our cooking gadgets and accessories, of which there are many! We also needed a dedicated spot for storage to keep these items accessible at the same time,” Bernice explains.
They also wanted to brighten up the space by including a combination of natural lighting and recessed lighting, as well as a dynamic pendant/chandelier over the peninsula island and under cabinet lighting throughout.
Working Together
Though the couple were experienced DIYers, they felt they only had one shot to get their IKEA kitchen right. This meant working with professionals who understood IKEA’s SEKTION kitchen system.
“The kitchen was very high on our list of to-do items, but so many other projects took precedence [after we first moved in]. When we decided to renovate the kitchen, we knew we needed to go with a professional general contractor. We also hired the general contractor to cut down on the time it would take to complete the job as we did not want to be without a kitchen for too long,” she says.
The general contractor, Abraham Jacobo Garcia, based out of Roswell, GA, handled the wall removal; cabinet installation; electrical; plumbing; installing the backsplash and lighting, she adds.
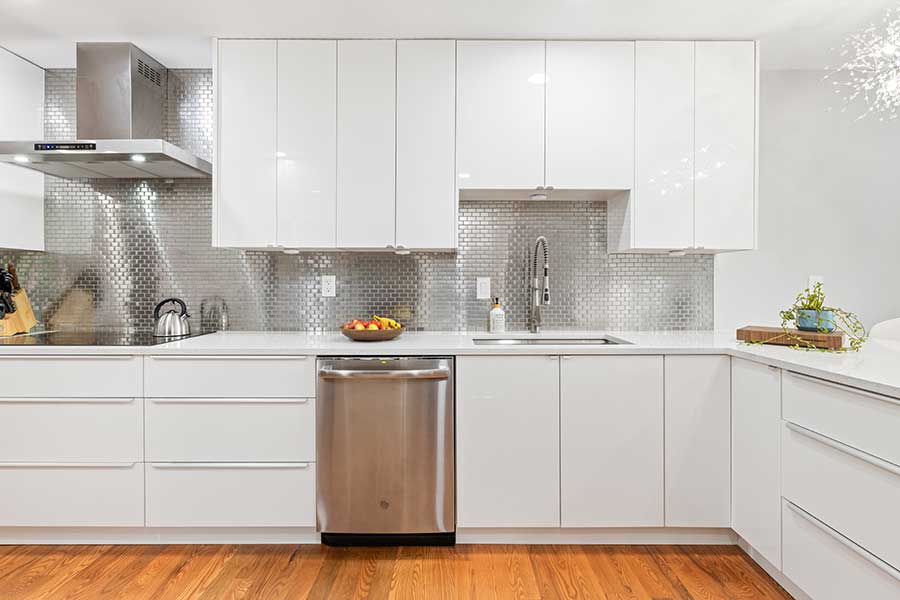
Staying under budget, of course, was also key.
“We originally had two interior designers who had quoted [nearly] $6,000 and we could not justify that expense. We needed someone to point us in the right direction since we knew that we would be taking down a wall and changing the entire layout of the kitchen. We just did not know how to streamline the whole thing,” Bernice says.
After researching IKEA cabinets online, Bernice and her husband began working with IKD designer Frank.
Minimalist Style in White Kitchen
Bernice and Judd chose a minimal design theme that was a complete makeover of their original space and which increased the kitchen footprint to 336-sq. ft.
“The kitchen is the most important room in the house, so we wanted to completely start over by gutting the original kitchen to the studs as well as removing a wall to expand and modernize it at the same time,” Bernice describes.
Since the original layout lacked flow and counterspace, Frank devised a design plan to feature IKEA RINGHULT cabinets around the kitchen, including wall cabinets and upper cabinets to touching the 96″ ceiling. For example, the cabinets flow around and above the couple’s existing LE refrigerator, including a custom 30″ (W) x 24″ (D) x 90″ (H) configuration on the cabinets to the right of the refrigerator (which features an Electrolux double wall oven), and two custom modified 24″ (W) x 24″ (D) x 90″ (H) cabinets on the left, ideal for storing pots, pans or other seasonal serving dishes and platters.
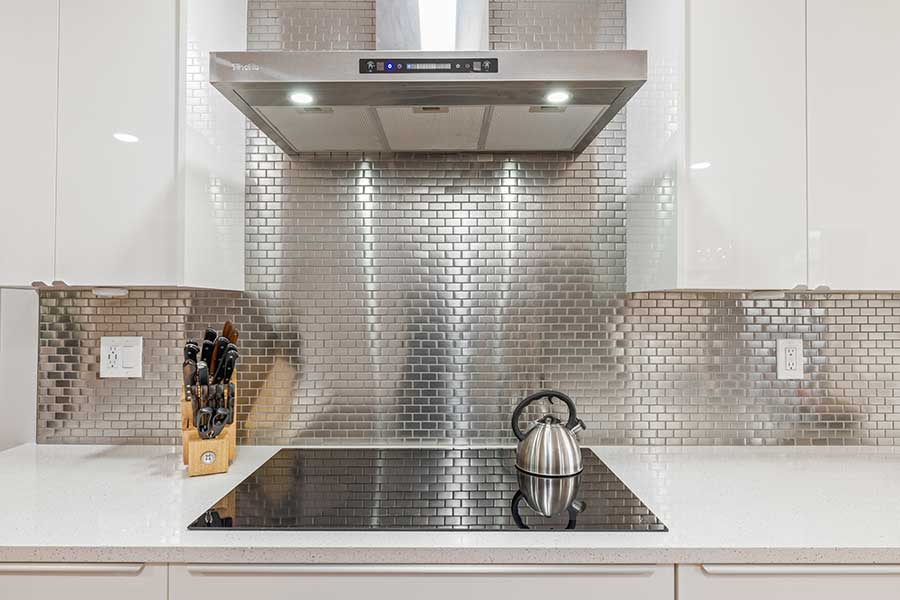
To the right of the refrigerator as well is a wine bar area designed with high-gloss, white IKEA RINGHULT upper and base cabinets and featuring a Bodega undercounter wine refrigerator and a ‘Sparkle White’ quartz countertop from Luxor Tile & Stone in Roswell, GA.
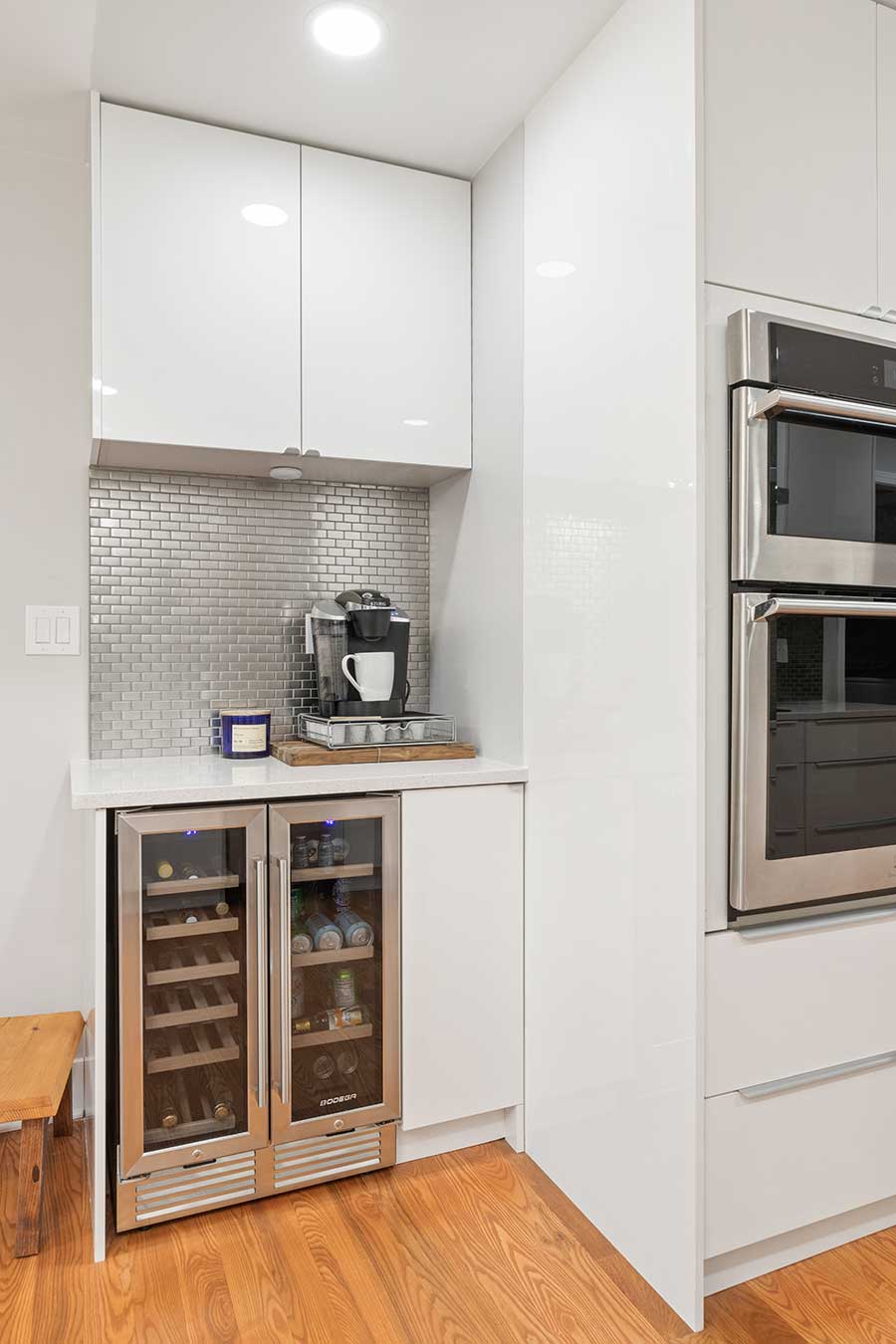
 On the opposite side of the slightly L-shaped kitchen are more upper cabinets designed with IKEA RINGHULT cabinets and seen on either side of the 36″ HisoHu range hood, which is featured above a 36″ Z-line induction stove top. The upper cabinets continue above the Kohler sink and faucet and is complemented by the eye-catching ‘Metal Tile’ backsplash from DT Tiles based in Atlanta, GA and additional. The base cabinets, also designed with white IKEA RINGHULT cabinets, follow under the induction oven, past the existing GE dishwasher and around to the peninsula island. This provides a tremendous amount of accessible storage for baking dishes; mixers; blenders and other small appliances the couple need while cooking. It also provides plenty of efficient workflow so no more bumping into each other either! The peninsula island features Sparkle White’ quartz countertops which provides extra countertop area while preparing dishes, as well as comfortable seating for four to enjoy their culinary creations. The design theme is complemented with IKEA BILLSBORO handles and drawer pulls, as well as peninsula lighting from Kjlars, as well as hardwood oak flooring provided by flooring contractor Julio Sorroza from Sugar Hill GA, who installed, sanded and stained the flooring.
On the opposite side of the slightly L-shaped kitchen are more upper cabinets designed with IKEA RINGHULT cabinets and seen on either side of the 36″ HisoHu range hood, which is featured above a 36″ Z-line induction stove top. The upper cabinets continue above the Kohler sink and faucet and is complemented by the eye-catching ‘Metal Tile’ backsplash from DT Tiles based in Atlanta, GA and additional. The base cabinets, also designed with white IKEA RINGHULT cabinets, follow under the induction oven, past the existing GE dishwasher and around to the peninsula island. This provides a tremendous amount of accessible storage for baking dishes; mixers; blenders and other small appliances the couple need while cooking. It also provides plenty of efficient workflow so no more bumping into each other either! The peninsula island features Sparkle White’ quartz countertops which provides extra countertop area while preparing dishes, as well as comfortable seating for four to enjoy their culinary creations. The design theme is complemented with IKEA BILLSBORO handles and drawer pulls, as well as peninsula lighting from Kjlars, as well as hardwood oak flooring provided by flooring contractor Julio Sorroza from Sugar Hill GA, who installed, sanded and stained the flooring.
Bernice also shares her favorite parts about her new IKEA design.
“The new kitchen has an obvious flow with tons of storage and multiple areas of wide-open workspace. We are no longer cramped and have everything we need to cook in an organized place. An added bonus is that we aren’t constantly bumping into one another and causing each other to spill stuff or move out of the way so that we can continue with food prep,” she describes.
She adds that her three dogs can also now lounge in the sunroom, look into the kitchen and watch them working.
The Dust Settles
There was one other obstacle that Bernice and Judd noticed during the process: dust.
“Dealing with the dust was the hardest part. It didn’t help that we had our existing hardwood floors sanded down and re-stained to make them beautiful again. However the sheer amount of dust it produced was a challenge. It helps that our house came equipped with an attic fan!” Bernice says.
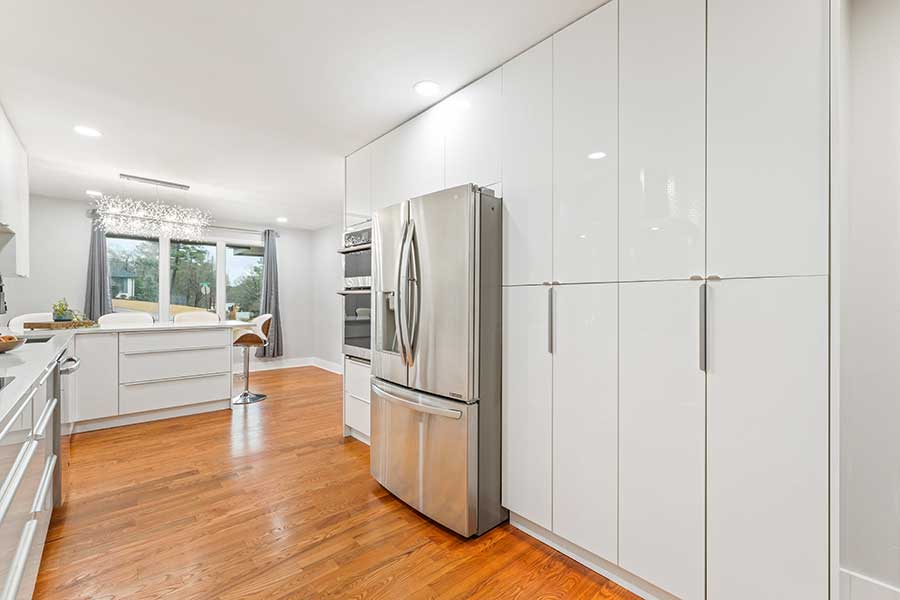
She adds that once the heavy construction was completed, they opened up the windows, turned on the attic fan and took leaf blowers to blow the dust off every surface — and even disconnecting the smoke alarm because it kept thinking their house was on fire due to the debris being stirred up!
Wise Advice
Given the unique transformation of her kitchen, Bernice shares some wise advice for future IKEA kitchen remodelers.
“It is key to have a professional plan. Go into the job knowing how everything is going to work and what everything is going to look like before you start the project. Also find a contractor that can execute the plan you have given them. The contractor will be thanking you for the plans and not having to figure out what you want. Of course, you need someone who can execute the plans you give them!” Bernice says.
Her last piece of advice is to collect materials like appliances; backsplash tile; sinks; faucets; and lights as early as possible. By shopping early, she says, you can wait for sales or shop around to get the best prices. Bernice started purchasing all her supplies a year in advance before actual construction began in anticipation of delays and supply chain shortages. Purchasing early improves the chances that you’ll get the available IKEA products you want instead of settling for last-minute selections with higher prices.
Bernice and Judd’s kitchen is a great example of the design adaptability that IKEA’s SEKTION kitchen system provides for customers (and designers!). By working with a compatible third-party cabinet front manufacturer and general contractor who followed a professional design plan; they overcame obstacles that could have sunk their design dreams. If you are looking to start your IKEA kitchen remodel and encountering similar issues, our design team is here to guide you through the process.
Get a Professional IKEA Kitchen Design – All Online
Work with our certified kitchen designers to get a personalized kitchen designed around your needs and vision. If you’re interested in learning more about our service, make sure to check out our IKEA Kitchen Design Services.






















