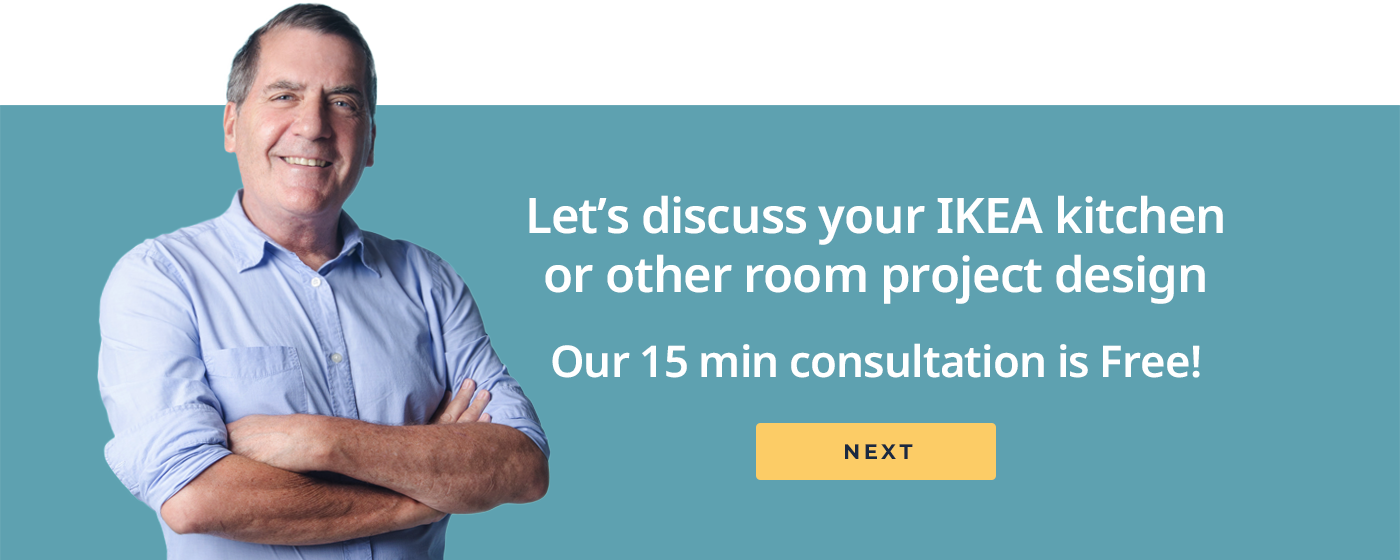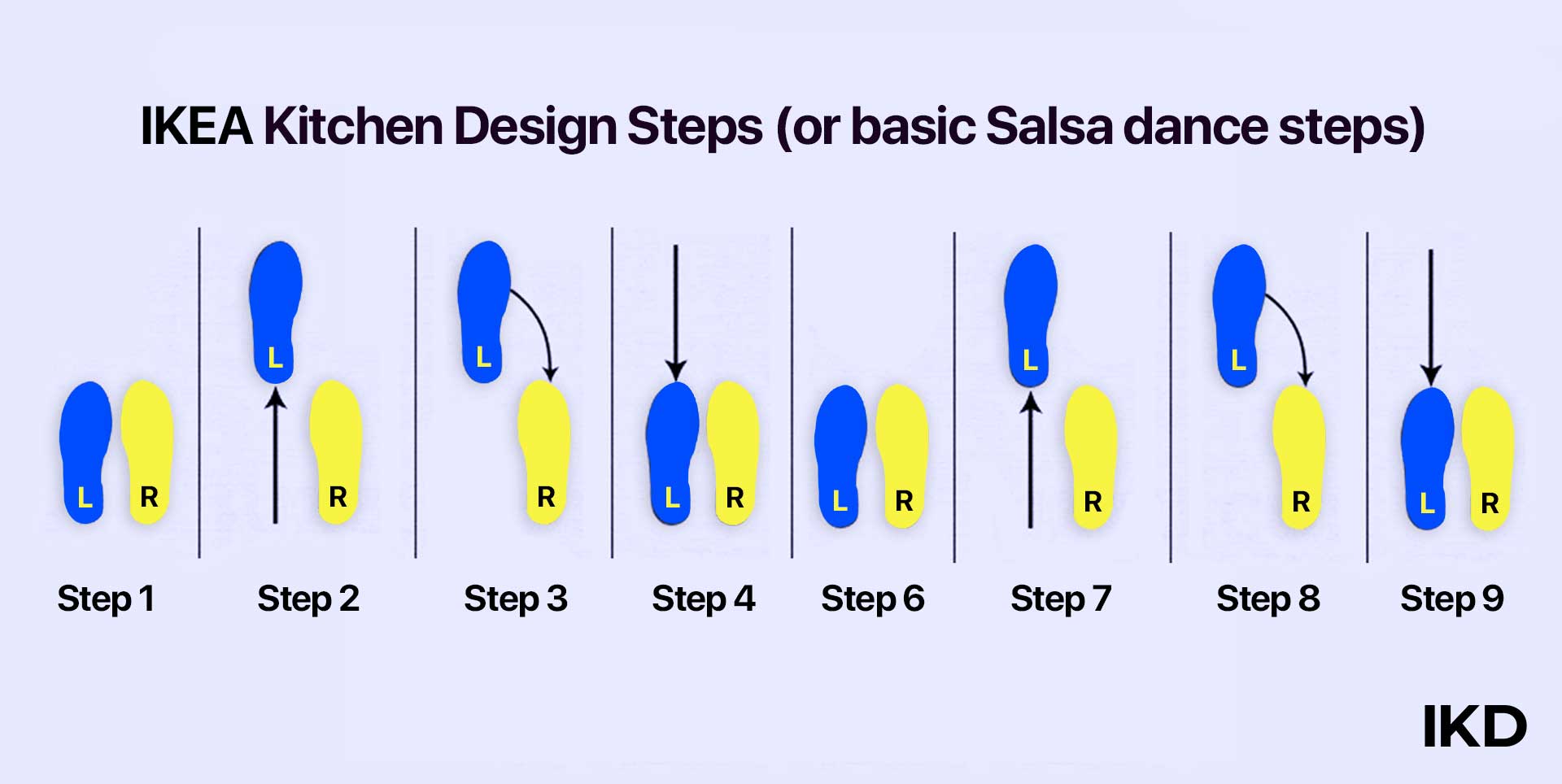

Do you like to know the parking situation before going to a party? Do you check Google Maps to see what the front of a building looks like before trying to find it? Do you study theme park maps the night before a trip?
If you answered yes to any of these questions, this article is for you.
It’s easier to try new things if you know what to expect.
Designing a new kitchen, closet, or bathroom is no exception. On our website, you’ll find information on what it’s like to design with IKD, from customer testimonials to guides.
Designing with IKD boils down to the following steps:
- Email us.
- Fill out a design questionnaire.
- Get a design package.
- Connect with an installer.
- Build your kitchen!
However, we all know it isn’t quite that simple, so here is your detailed, step-by-step walkthrough of how we design an entire custom IKEA kitchen in just one week.
Why Design
with IKD?
Why Design with IKD?
Step 1: Email us.
You can go about this one of two ways:
- Take the plunge and purchase a room design package.
- Fill out the contact form to request more information.
When you fill out the contact form on our website to discuss your needs further, your inquiry will go to the inbox of Florence, our Design Coordinator. She’s been with IKD for five years and knows all the ins and outs of design (thanks to a degree in Architecture) and customer care.
Our team will respond to questions within one business day or help you choose the design package(s) that best suit your needs. Upon receipt of payment, you’ll receive a link to the design questionnaire and be paired with an in-house designer.
All of IKD’s designers are certified members of the National Kitchen and Bath Association, so they’re always on top of the latest tech and trends.
Learn more about our design team here.
Step 2: Fill out the design form.
The design form is an online questionnaire that takes about thirty minutes to complete. Though a kitchen design form will differ slightly from a closet design form, this section will give you an idea of the process and type of information your designer will need.
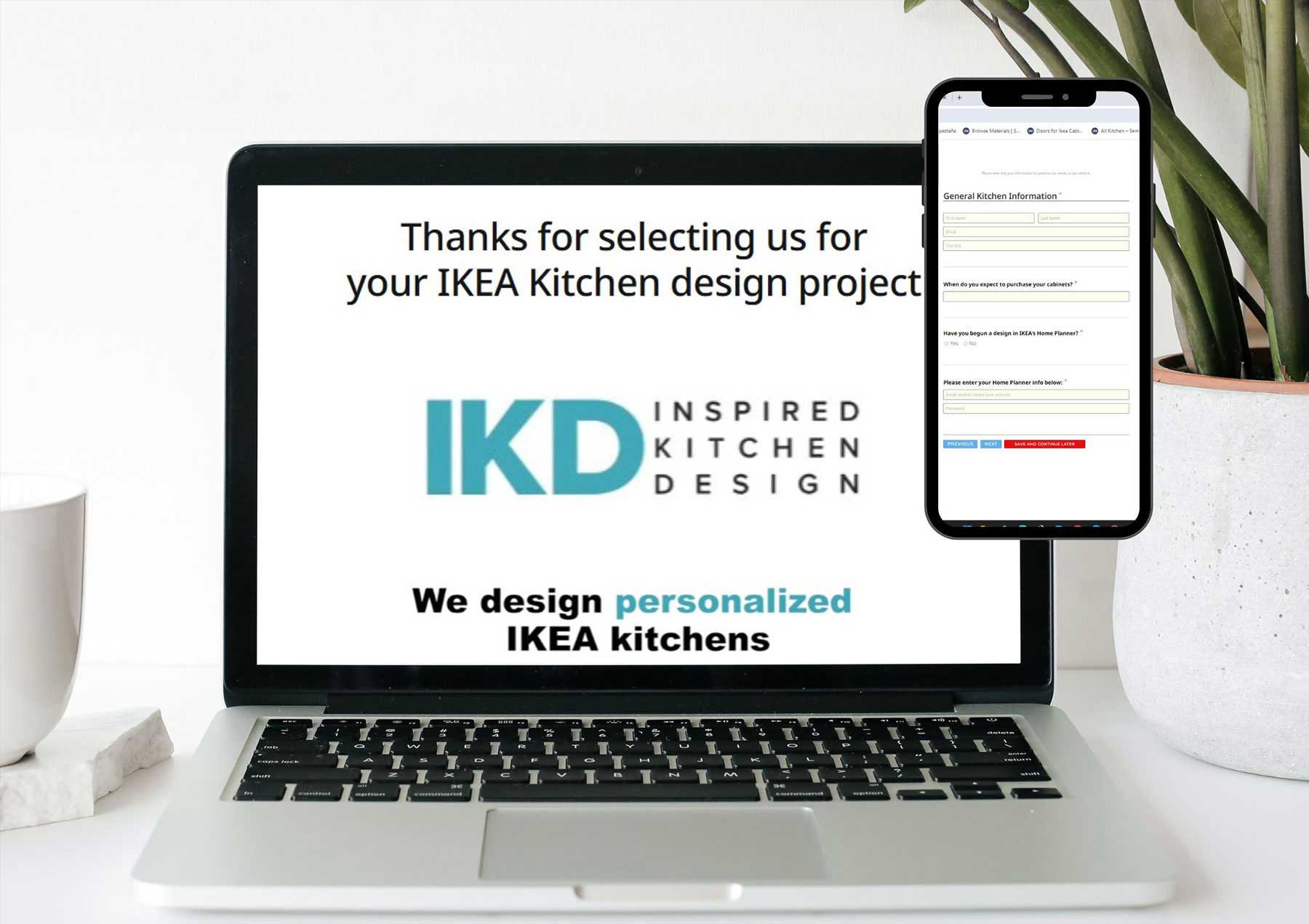
Before starting the questionnaire, have the following information ready:
- Photos of the space and a brief video walkthrough.
- A simple floorplan. (This can be sketched on a piece of paper.)
- Appliance information. (If you need more time to figure out appliances, we can use placeholders.)
We ask you to agree to the following terms and conditions:
- Design fees can only be refunded before the design has begun.
- Room measurements must be accurate.
- We cannot base our designs on IKEA’s inventory.
First, we ask for basic information and access to any design you’ve begun on IKEA’s home planner.
The form will then ask for your measurements, photos, door and handle preferences, countertops, appliances, whether your appliances can be relocated, sink preferences, and interior drawers and cabinet organization.
This is also your opportunity to tell us what you love and hate about your current kitchen and send us the inspirational photos you’ve been ogling from Houzz and Pinterest.
Important notes:
You can always save the form and come back to it later.
Images and files are best shared through DropBox or Google Drive.
Don’t let DIY measurements scare you.
We know you aren’t an expert and may miss a few things. We’ll ask you to send us photos of your space and jot down measurements with plenty of help along the way.
Often, we’re able to catch discrepancies when viewing the measurements vs. photos. We also recommend verifying measurements with an installer before finalizing the design.
In the event your measurements are correct, and we make an error in the design, we put you at ease with a pre-design measurement guarantee.
Step 3: Get a design package.
Once you hit submit, our design team will ensure they have all the information necessary to proceed. For more complex designs, like a kitchen, Florence will want to schedule a 30-minute Zoom call to discuss any nuances and make clarifications. This is generally done within three days of receiving the design form.
You’ll receive a design draft within seven days of completing the design form, attached as a PDF.
This initial draft further ensures we’re on the same page and allows you to make changes and additions until our plan matches your vision. This process is cooperative; you can expect plenty of back and forth as we bring your new room design to life.
Despite the cooperative nature of our design process, we expect you to make changes as you share the design with friends and family, consider practicality, and discover new products and options. Two design revisions are included with every design package.
Once the design is finalized, we will compile and deliver a design package that includes:
- High-resolution 3D images
- Floorplans
- Elevation drawings
- Any necessary IKEA hack diagrams
- A full shopping list, including extra items for installation
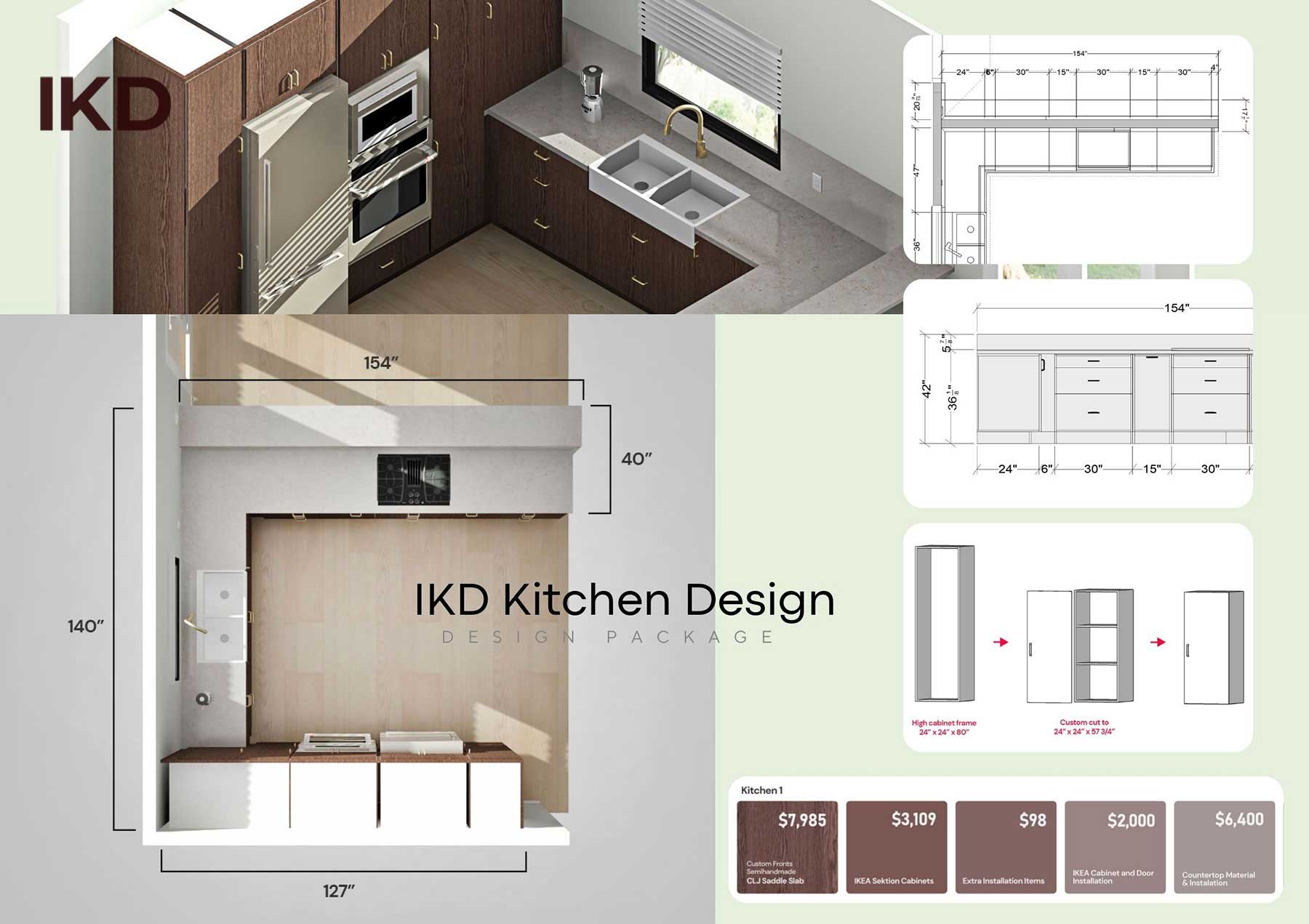
In short, you can hand this design package over to any capable installer and they will know exactly what to do with it.
For an example of what our design package looks like for a kitchen, click here.
To view an example of the comprehensive pricing and purchase list, click here.
Step 4: Connect with an installer.
One obstacle our customers often face is finding an installer. Inspired Kitchen Design can even help with that. We offer our customers access to a database with local installers experienced in room remodels and cabinet installation from custom companies and IKEA.
If you’re using a professional installer, you need only present the all-inclusive design package.
However, IKD, like IKEA, caters to DIYers. You’ll find that your design package contains every measurement, diagram, and item you’ll need to complete a project yourself if you so choose.
Step 5: Build your kitchen.
This is where IKD steps back, though we’re always available for questions and clarifications from the installer—even if the installer is you!
IKD’s design process is easy, affordable, and gets amazing results (if we do say so ourselves).
Below, you’ll find two examples of how we turned a questionnaire into a design and how our customers turned that design into a magazine-worthy room.
Example 1: IKEA Kitchen Design
The questionnaire:
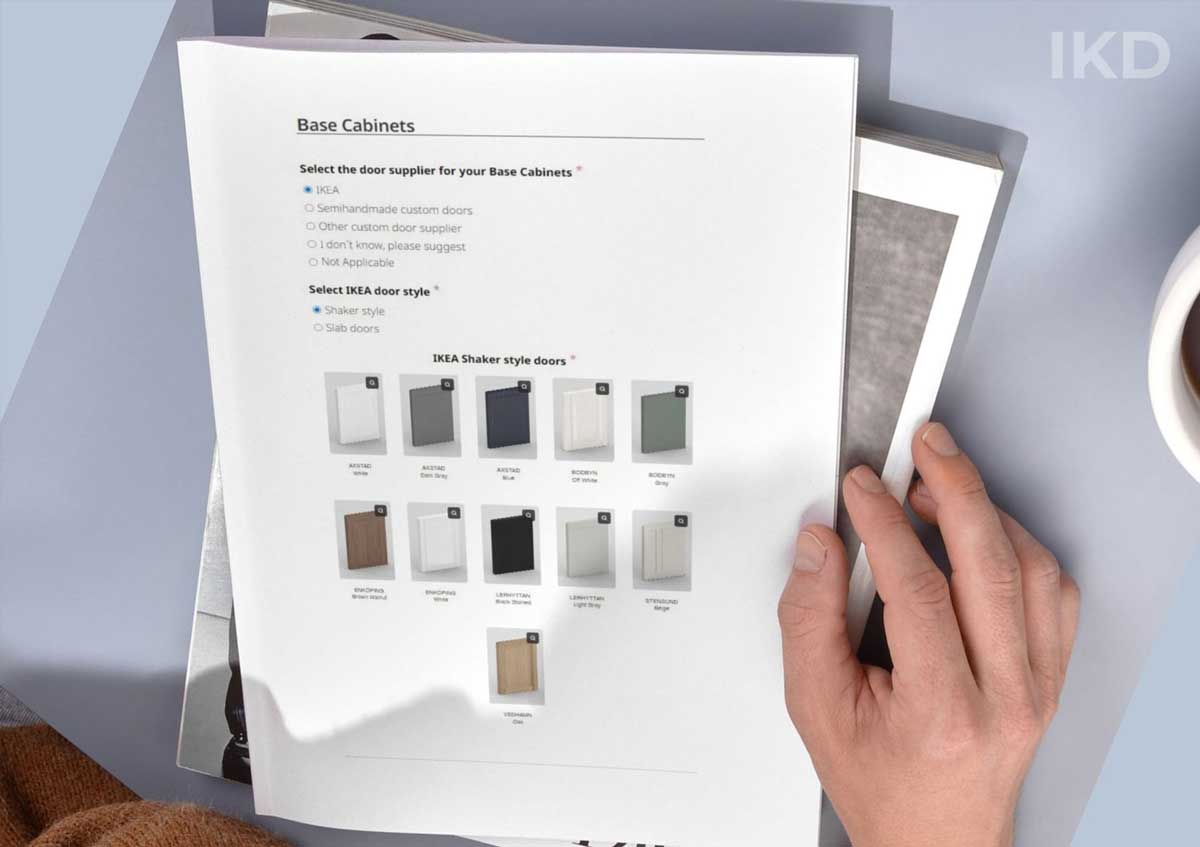
The design:
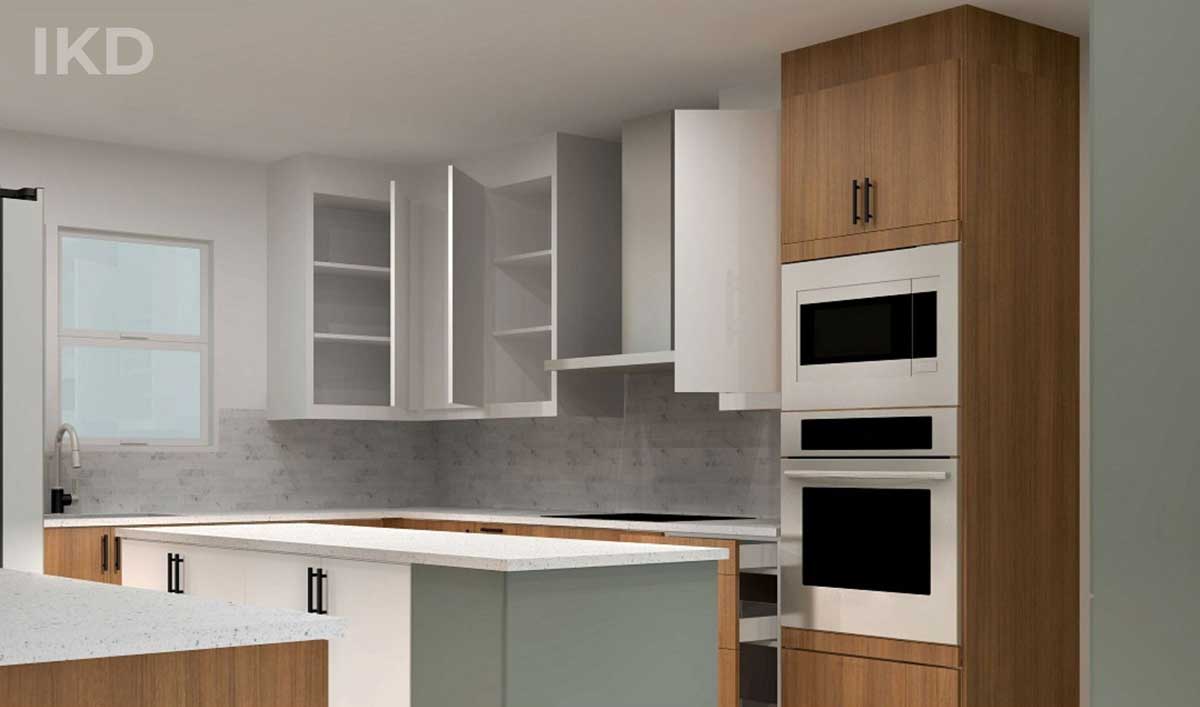
The result:
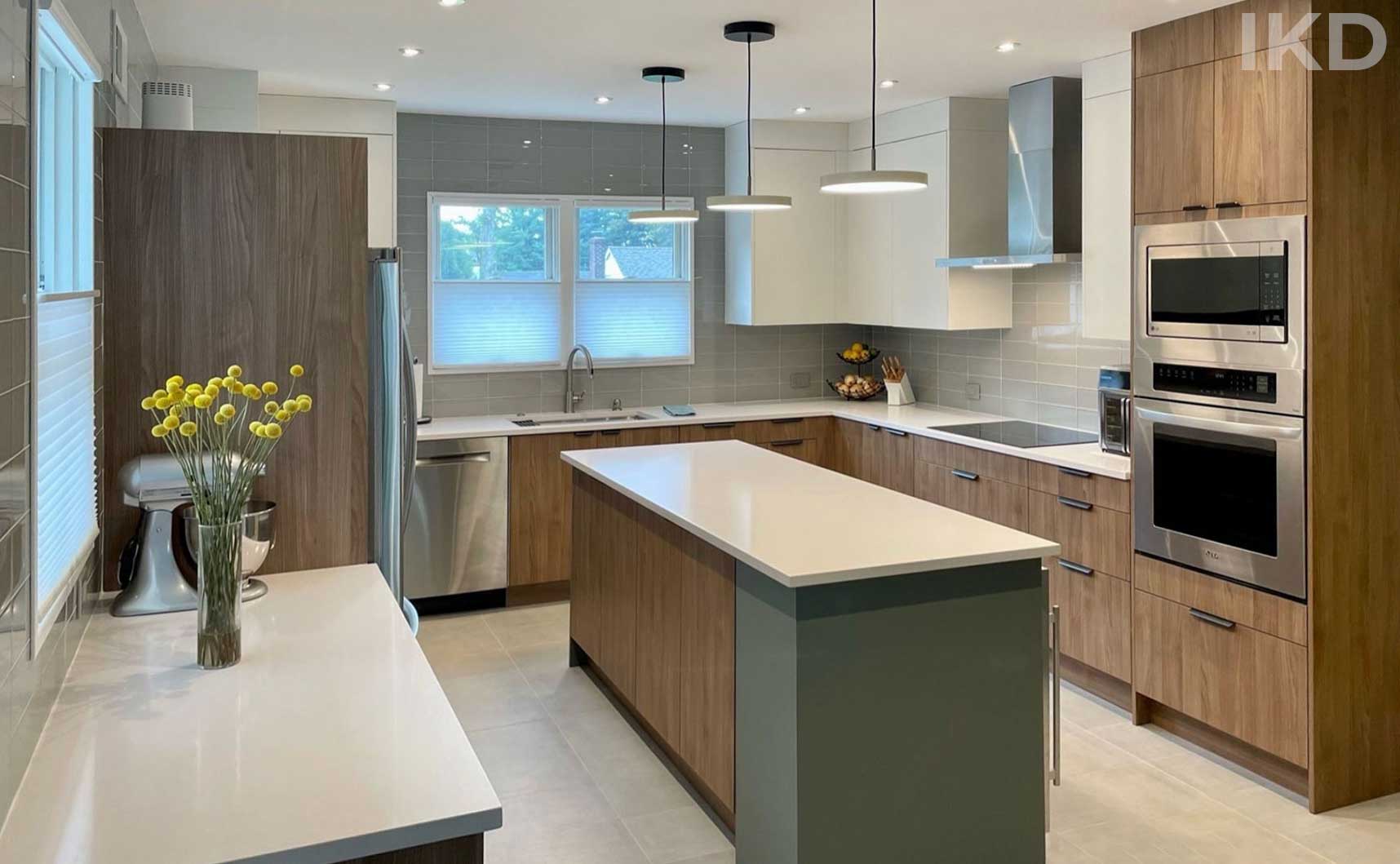
Example 2: IKEA Home Office Design
The questionnaire:

The design:
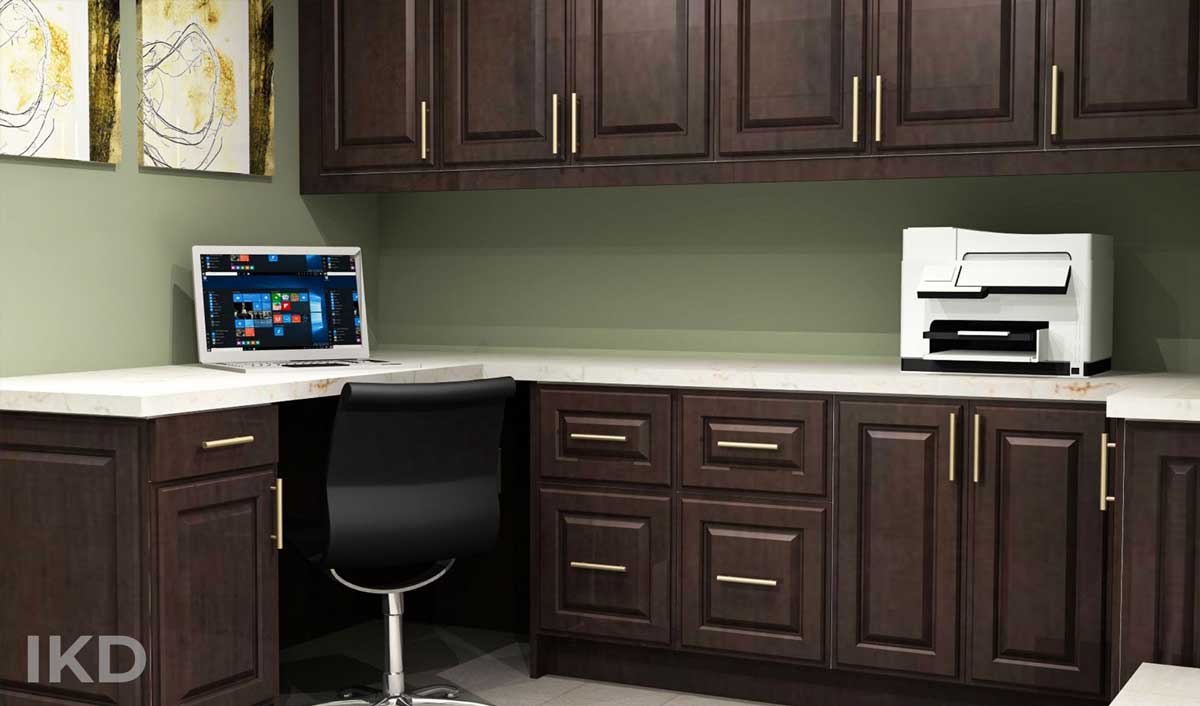
The result:
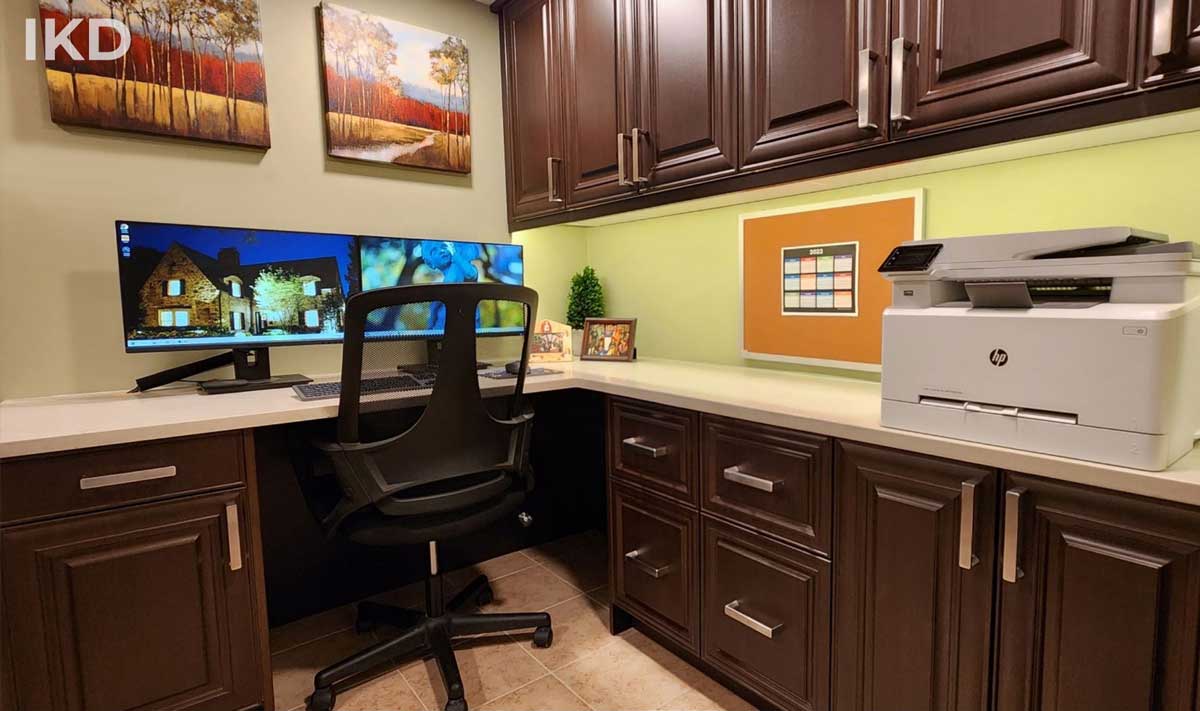
What are you waiting for?
Reach out to IKD today and get started on your room transformation.
Get a Professional IKEA Kitchen Design – All Online
Work with our certified kitchen designers to get a personalized kitchen designed around your needs and vision. If you’re interested in learning more about our service, make sure to check out our IKEA Kitchen Design Services.


