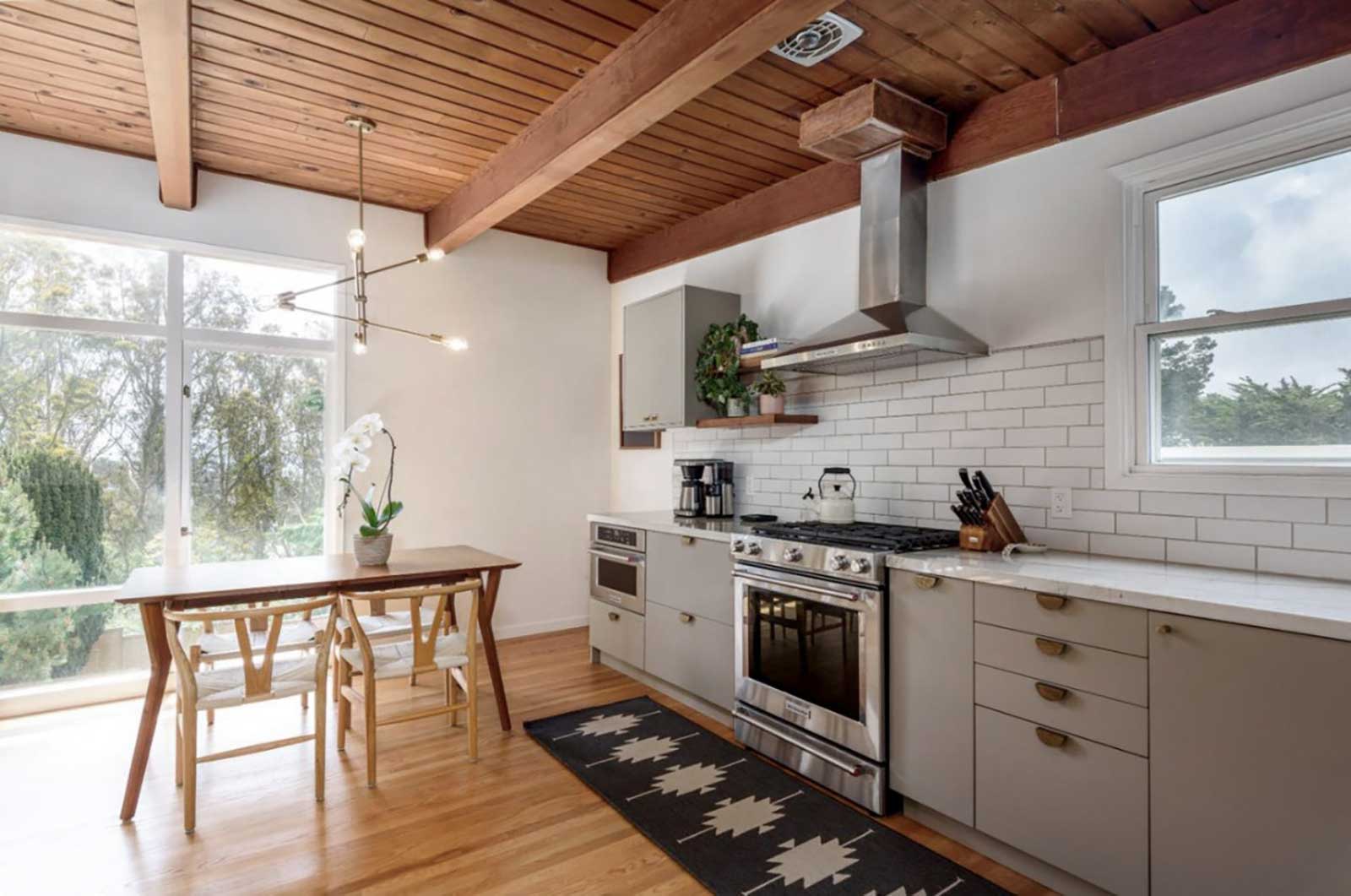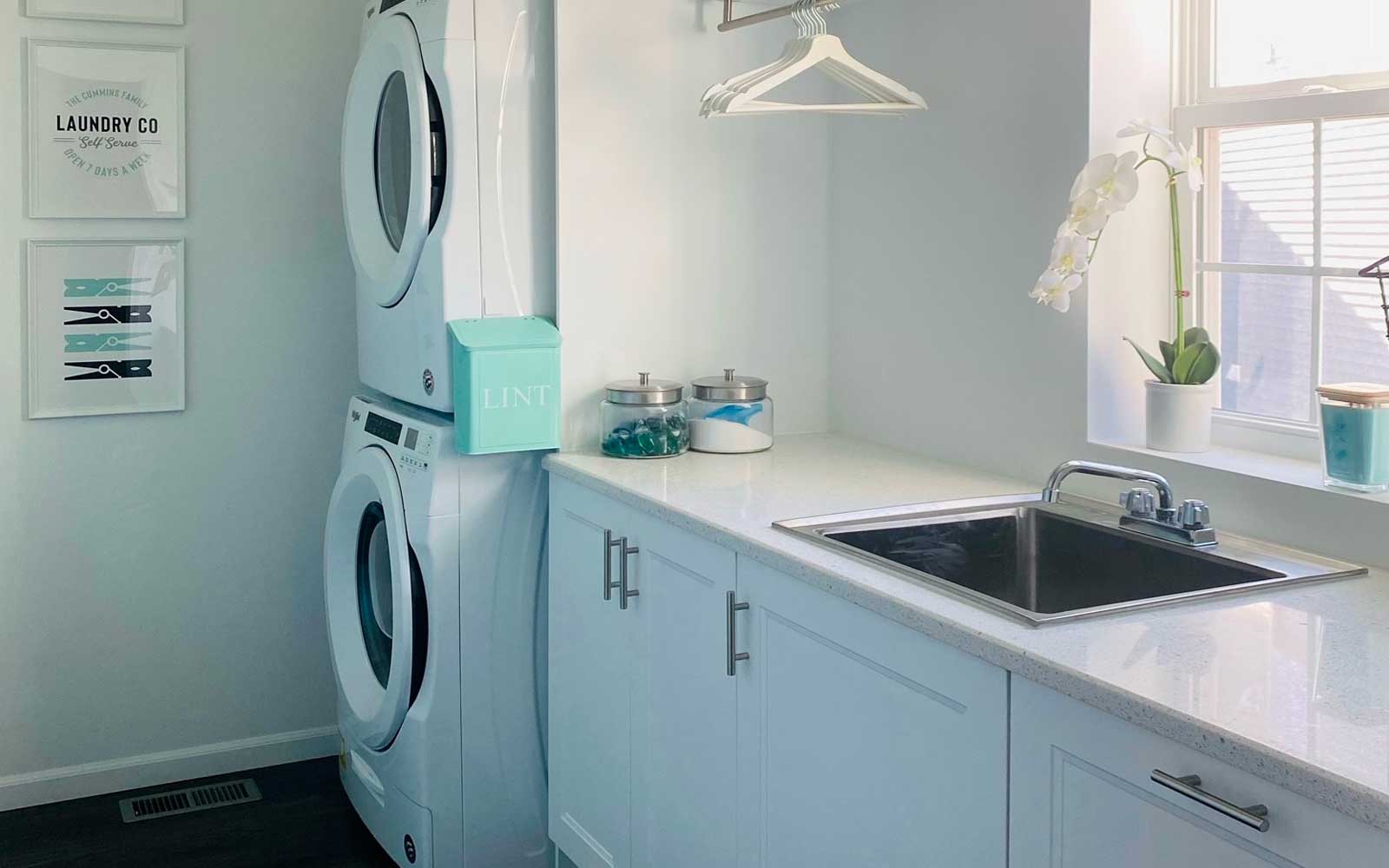

How to add style and storage options to your IKEA laundry room design.
If you’re an IKEA customer who assumes that a laundry room design means limited options, you may want to keep reading. Even smaller spaces — like the 120-sq. ft. laundry room designed for IKD customer Vern from Chicago, IL — can incorporate clever design solutions that add practical workflow and plenty of style. In Vern’s case, this meant a space featuring a stacked washer/dryer combo as well as an IKEA AXSTAD pullout cabinet used as a laundry hamper.
“We wanted good use of space and we liked the idea of having the dryer stacked and using door covers to make it look more concealed. We also wanted the pipework and vent pipes hidden; a deep utility sink; and the pull-out cabinet as a laundry hamper. We had purchased IKEA furniture many times and are familiar with IKEA cabinets, plus we have a local IKEA only 20 minutes away. So it was easy to visit and view all the cabinet options in person,” he says.
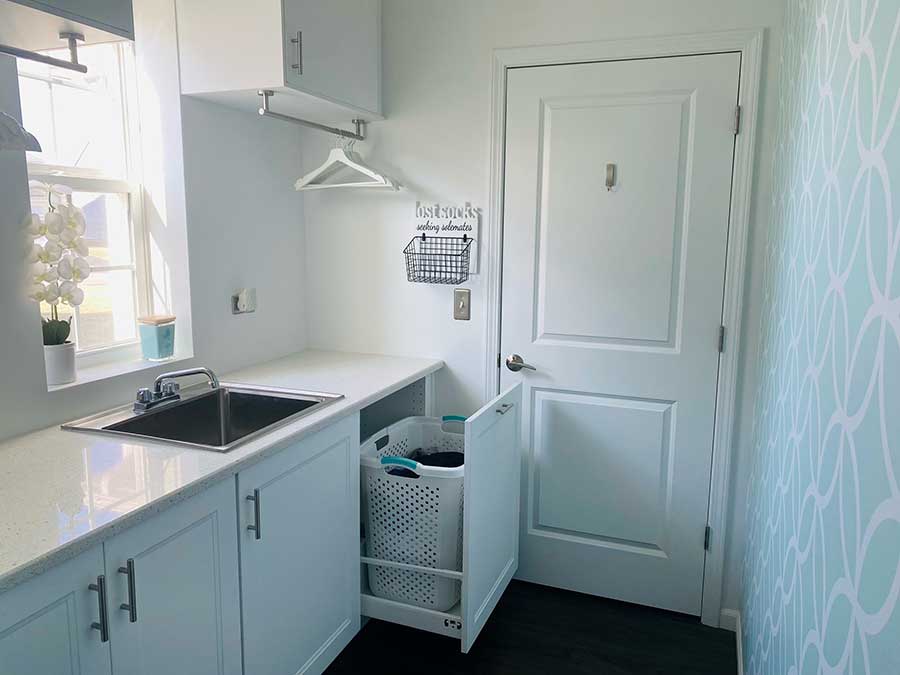
Vern had decided to install his IKEA laundry room himself but he also needed some design guidance. So with a budget of $4,000, he found IKD online and began working with IKD designer Albert to update the original small, cluttered and ineffectively laid out laundry room in his contemporary-style, new build home. Together they combined IKEA’s SEKTION kitchen system (SEKTION works great in other rooms like laundry rooms) with IKEA’s AXSTAD cabinets in matte white for the upper and base cabinets; IKEA MAXIMERA internal drawers; as well as IKEA KASKER white quartz custom countertops with a glitter effect; a Whirlpool washer/dryer and a stainless steel utility sink from Webstaurant Store.
The result is a modern, contemporary and functional laundry room design that maximizes every inch of available space for practicality. “My wife and I wanted the room to feel and look light, fresh and airy, like clean laundry!” he says. And notably, Vern and his wife were able to accomplish this IKEA laundry room design — including IKD’s signature cabinet “hacks” — for only $2,233. (Note: This includes the IKEA total price of $1,421 and the extra items cost of $812)
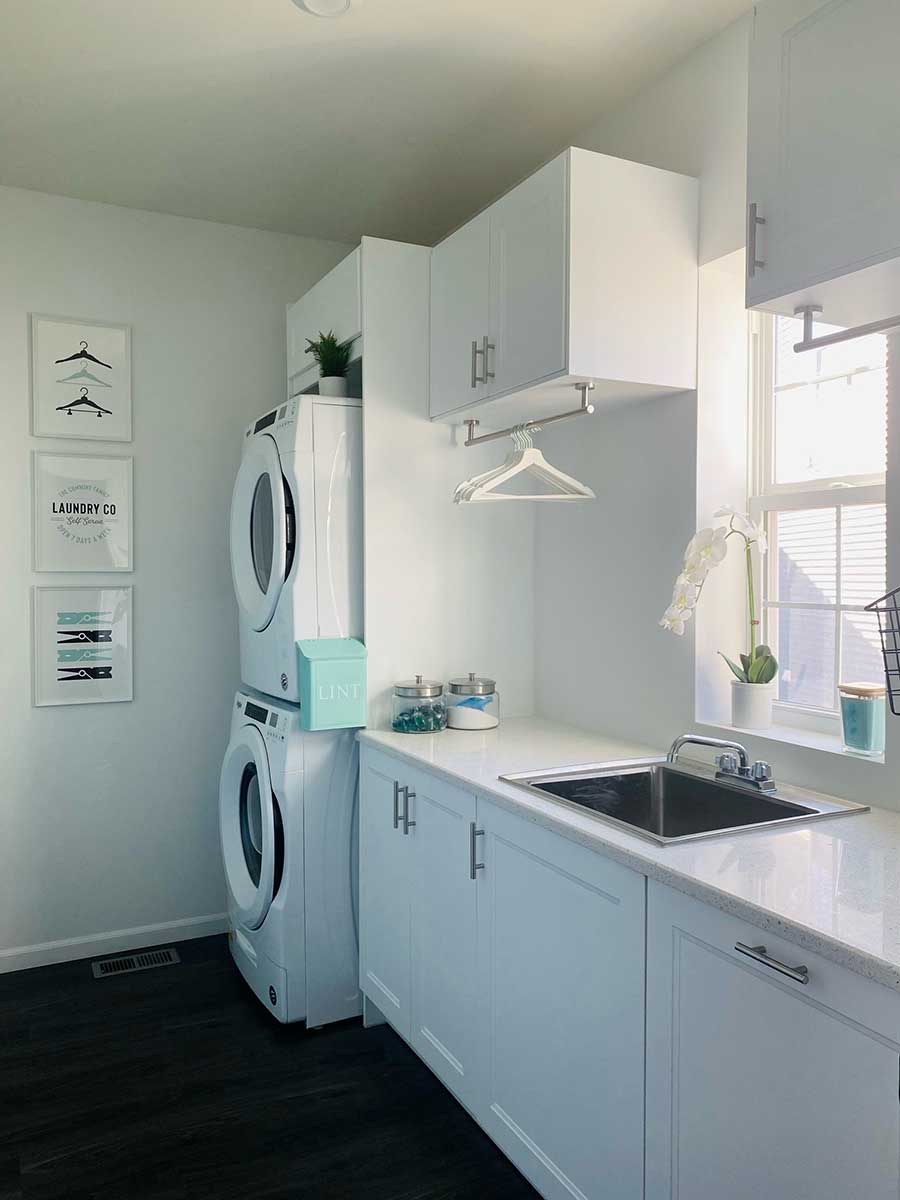
Let’s see how Vern’s laundry room come together!
Why Design
with IKD?
Why Design with IKD?
Working Together
Vern had assembled IKEA products before but still needed guidance to make sure his layout was designed properly.
“By doing the installation myself we could keep the project within budget. We also knew we wanted detailed and realistic renderings of the design throughout the planning process with the ability to make revisions over a number of days. We really liked some of the designs and finished projects on the IKD Web site. While it was possible to use IKEA’s design service we felt a single visit [with IKEA] was not enough time to really think through all the options,” Vern explains.
And while there were certain obstacles the team faced, Vern says communication during the collaboration was key. Specifically, he often asked Albert about revisions; product details; how to navigate the IKEA Home Planner and how to order items from IKEA.
Stacked Up
Structural obstacles were one of the biggest challenges with the layout.
“The main obstacle was working around our washer/dryer electrical outlets and water inlet pipes. We wanted these hidden. Originally, we had our washer and dryer Side by Side but this exposed the pipes and made having a countertop above the machines difficult,” Vern explains.
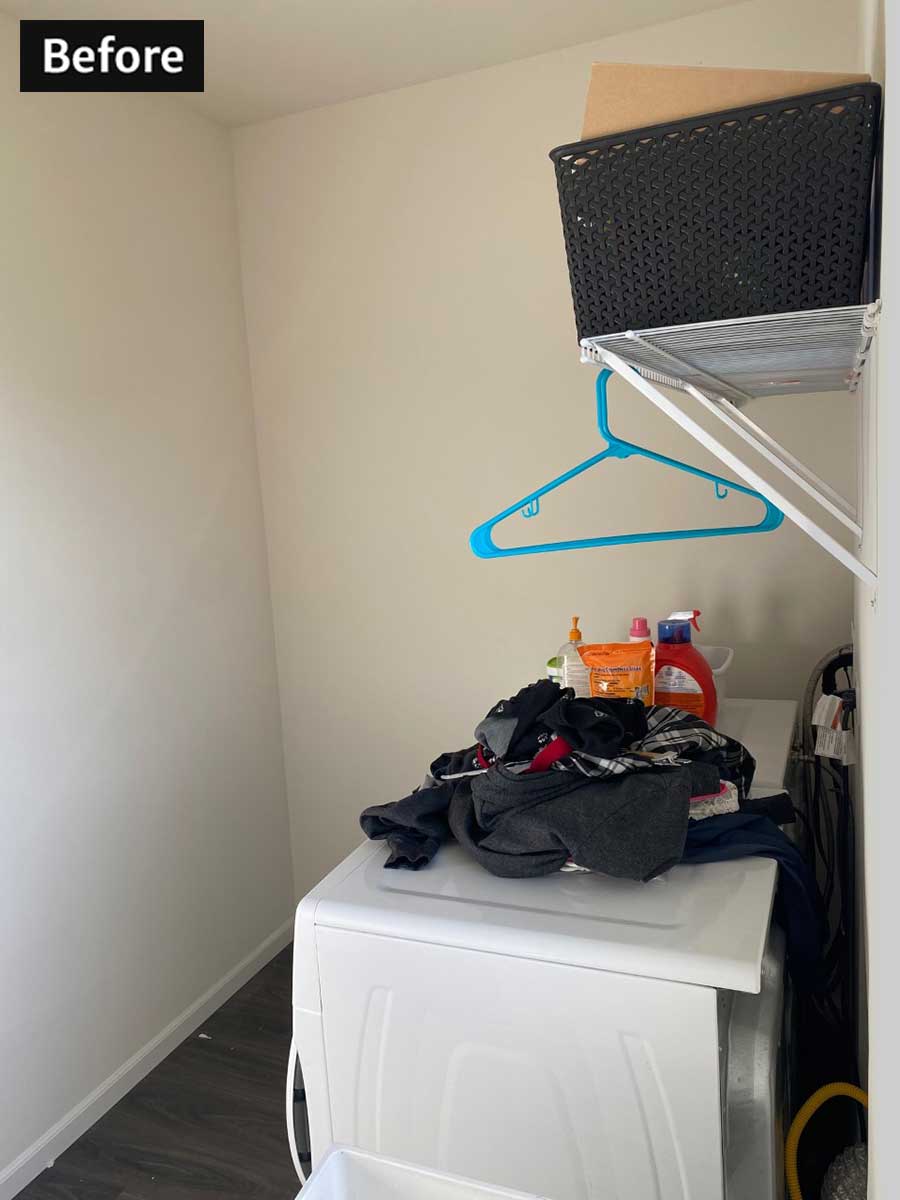
To solve this challenge, Albert suggested to stack the Whirlpool washer/dryer vertically allowing for more AXSTAD base cabinets and the deep utility sink and the MAXIMERA sliding, pull-out hamper drawer. This also provided more space to hang wet clothes. To make the hanging bars Vern purchased stainless steel towel rails and mounted them under the AXSTAD upper cabinet next to the stacked washer/dryer and on the opposite side underneath the AXSTAD upper cabinet featured above the pullout hamper.
Style and Substance
Vern’s laundry room actually matches the style of the rest of his home.
“Our home has lots of neutral whites and greys with a modern, contemporary style. When the countertops were installed it was like putting the last piece of the puzzle. It was very satisfying finally seeing the design concept truly come to life!” Vern says.
He also notes that the renovated space makes doing the laundry much less stressful. “It was hard for my wife to reach and access items from the shelf above the washer/dryer. Plus items would fall between the machines. Overall the room was just drab and all the detergent and cleaning products looked a bit unsightly,” he adds.
IKEA KASKER custom countertops now run from the washer/dryer area; past the utility sink and on top of the pullout hamper area. The countertop space effectively creates “stations” to sort and fold clothes. The previous laundry room was so cluttered, in part, because there weren’t countertops in the original layout, so this was a major upgrade! (Note: The original laundry room also only had a stand-alone utility sink and the couple wanted to keep the new sink roughly in the same area due to the pipe work and wanting to take advantage of natural light).
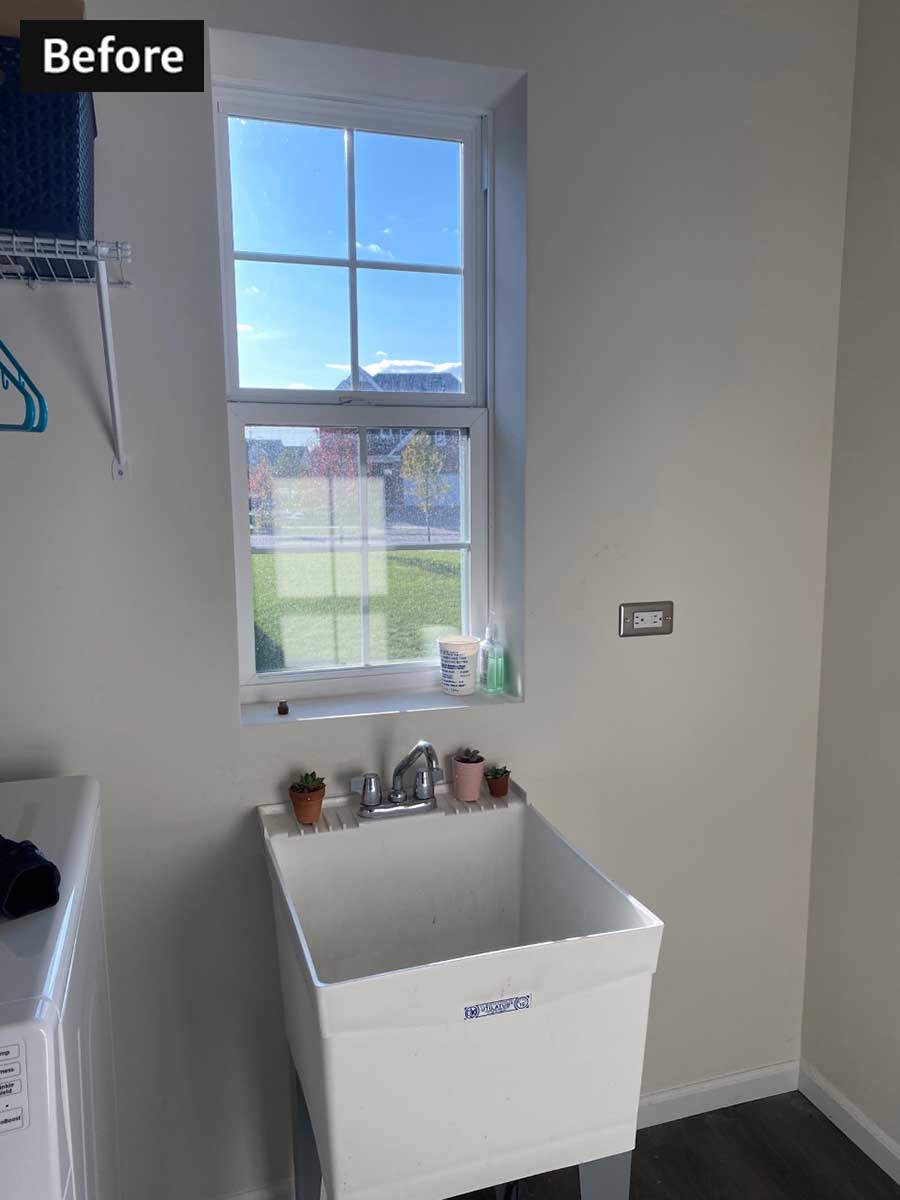
Meanwhile the IKEA AXSTAD cabinets are featured in the upper cabinets above the washer/dryer. In fact, this cabinet features one of IKD’s signature cabinet “hacks,” with the 30” (w) x 24” (d) x 15” (h) SEKTION wall top cabinet frame modified to 30” (w) x 24” (d) x 10” (h) and featuring an IKEA UTRUSTA hinge with damper for a horizontal door. This creates an ideal storage spot for detergents, fabric softeners and other cleaning supplies. The AXSTAD base cabinets run from the washer/dryer, under the utility sink area, and then to the pullout hamper area. This provides additional storage options for linens or even seasonal clothing items. Other products featured include: An IKEA LILLVIKEN sink strainer and stopper; IKEA UTRUSTA fixture for mounting door on drawer; and IKEA FIXA countertop support fixture, galvanized; IKEA FORBATTRA toe kick and IKEA matte white FORBATTRA cover panels.
Vern shares his advice for other IKEA customers interested in renovating their laundry room.
“It’s okay to not fully have all the design ideas yourself. That’s what the IKD team is there for. I suggest to be open to suggestions and alternatives but stick to the key design wishes that are important to you,” he concludes.
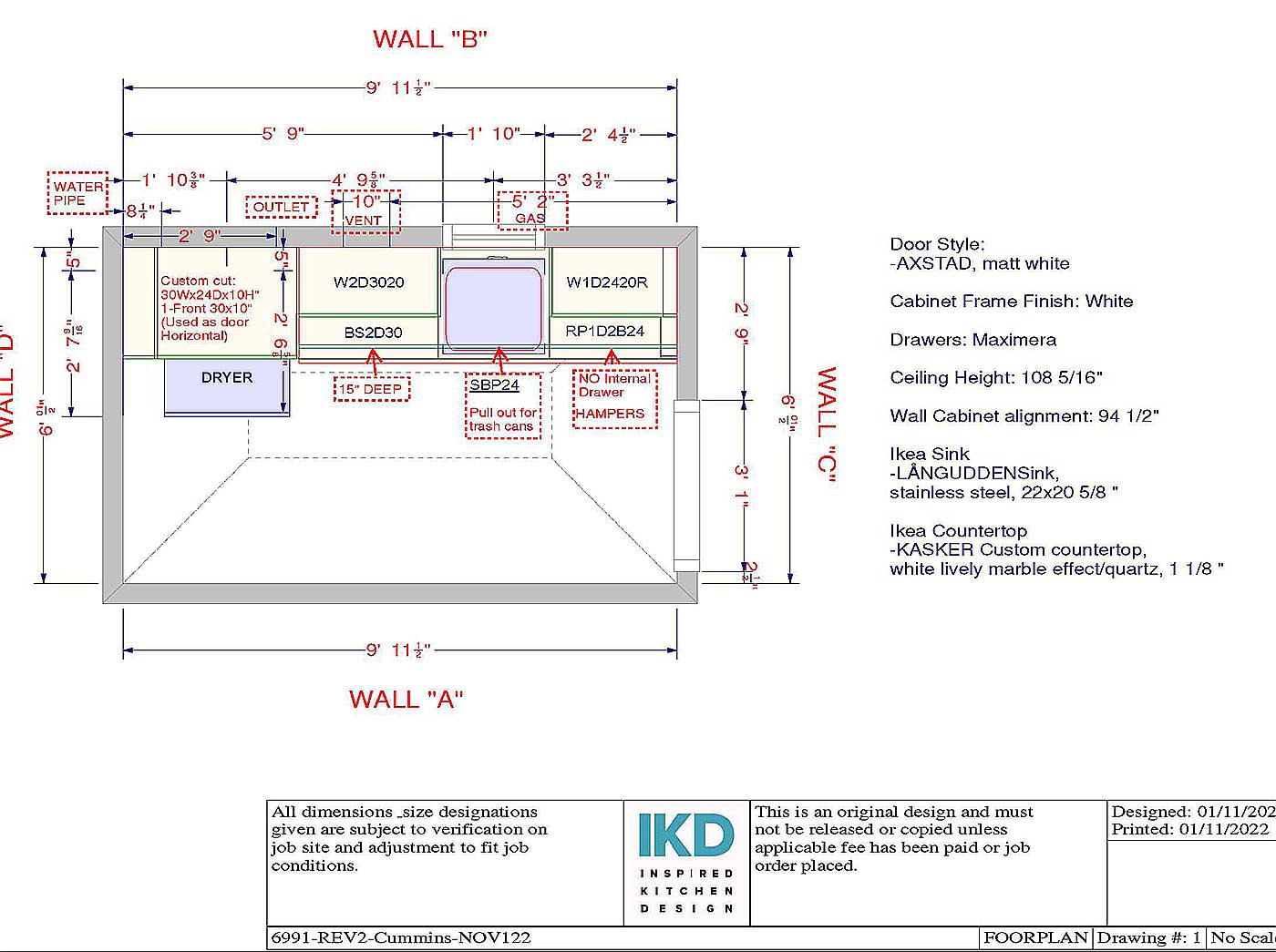
We trust that seeing Vern’s IKEA laundry room will inspire you to start your own project. Remember, even smaller laundry spaces, like Vern’s, can achieve big results. Our design team is here to guide you through the product selection and design process.
Get a Professional IKEA Laundry Room Design – All Online
Work with our certified designers to get a personalized laundry room designed around your needs and vision. If you’re interested in learning more about our service, make sure to check out our IKEA Laundry Room Design Services.








