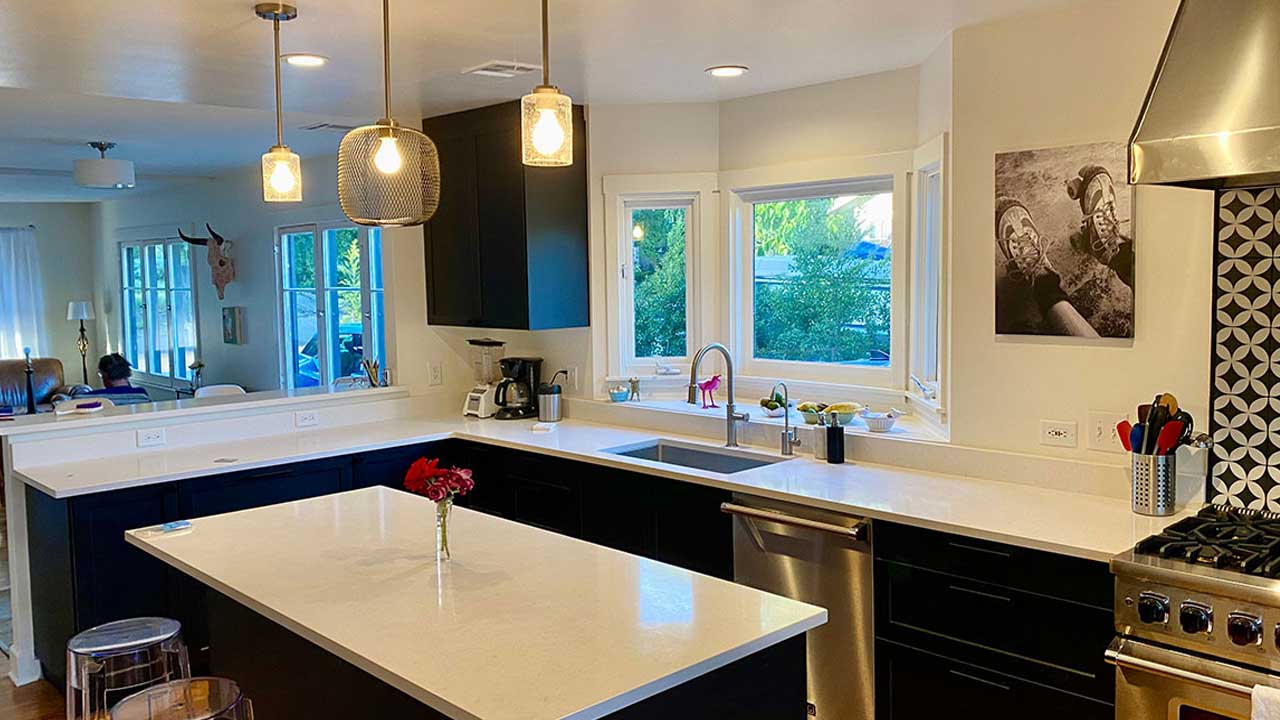

Remodeling your space is possible as long as you have a clear design idea
When IKD customer Ann from Claremont, CA, needed to remodel the kitchen in her newly purchased home, she turned big kitchen design plans into big results.
“I didn’t like the existing cabinetry [in the original kitchen]. There was too much oak, too much stainless steel and the cabinets did not go to the ceiling. But I did like the layout,” she explains.
So after doing research on kitchen design ideas, including visiting a lot of design Web sites for inspiration, Ann began to pinpoint what she wanted: A big IKEA kitchen island for eating, cabinetry that went to the ceiling and ample storage where everything was easy to find.
With a budget of $25,000 and IKD’s kitchen design services she ultimately paired IKEA SEKTION cabinetry framework with IKEA LEHRYTTAN stained black cabinetry throughout the remodeled 15’x25’ kitchen.
This included the upper cabinetry, base cabinetry and cabinetry on the large center island.
Why Design
with IKD?
Why Design with IKD?
The IKEA cabinetry was complemented by IKEA quartz countertops in organic white and enhanced with a unique IKEA black mesh cylinder light over the kitchen island and two small Kichler glass pendants on either side to create a warm, inviting feel.
She was also able to incorporate a variety of high-end appliances throughout, including an Elkay sink; a Kraus faucet and a pre-existing custom stainless steel range hood.
Ann explains: “I also had an existing Viking refrigerator, so I purchased a Viking 6-burner gas range and dishwasher.”
While Ann notes that there were no major structural challenges overall, there was one unique obstacle to her IKEA project: COVID-19.
“I began the project right as the true nature of COVID-19 was understood and IKEA closed down in the middle of my project. I needed to order more parts online and that delayed the project.
However, had this unusual situation not occurred there would not have been any major obstacles at all,” she explains.
In fact, she notes that the original kitchen was demoed while she was out of town so she lived in a rental place during the remodel process.
Let’s see how Ann’s IKEA kitchen came together!
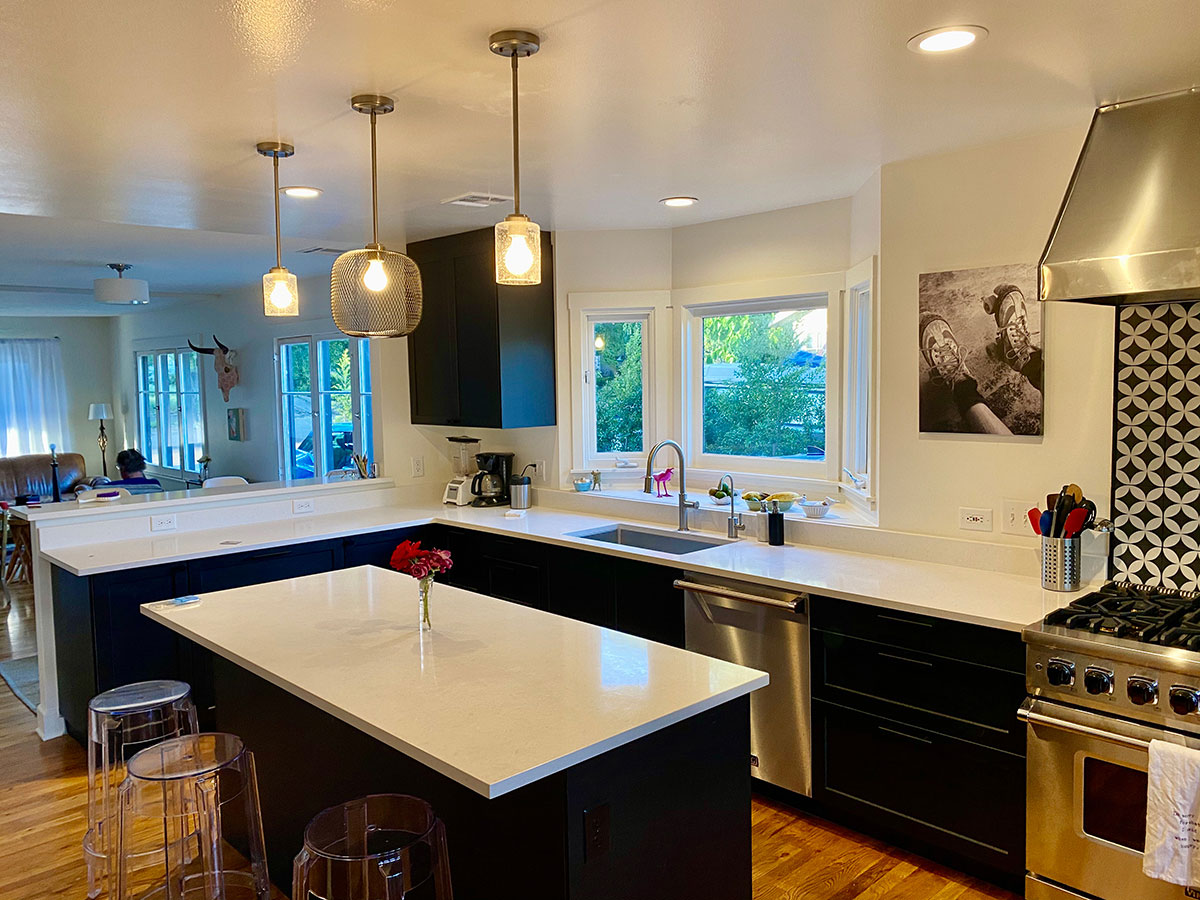
An Easy Fix
Faced with an outdated original kitchen with cabinets she was not crazy about, Ann knew she wanted to update the space.
“Originally I was going to paint the existing oak cabinets, tweak them a little bit, replace a couple and try to create more cabinetry where a desk was [situated],” she says.
However, it was at this point her handyman recommended using IKEA cabinetry instead, which she quickly began to research at her local IKEA – even starting a quick mock up on the IKEA Home Planner software.
“I could see that an IKEA kitchen was definitely in the budget. Naturally, it was more than just painting and reconfiguring a few things in the existing cabinets, but it was so worth it!” she says.
Professional Perspective
Although Ann knew how she wanted her IKEA kitchen to look, she also knew she needed professional design assistance.
She explains: “I had created a design online with IKEA’s 3-D kitchen planner. However I wanted a professional to look over the design and complete or fill in the layout with the most efficient use of cabinets and drawers.”
Enter IKD’s design team.
IKD guided her as to where to put pullouts to place shelves and where cupboards would make more sense than drawers.
This made her IKEA kitchen much more ergonomic and functional.
“I trusted these professionals to know and design for basic storage needs and to add details I would not have thought about,” she says.
Once the layout with IKEA LEHRYTTAN stained black cabinetry was established, Ann also hired MC Wood Works in Chino, CA to install her cabinetry.
“The owner and installer, Michael, does nothing but install IKEA and has been doing it for 20 years. He was far less expensive than other installers and estimated a day to a day and a half versus almost five days that was quoted to us from other installers. He was fantastic,” she says.
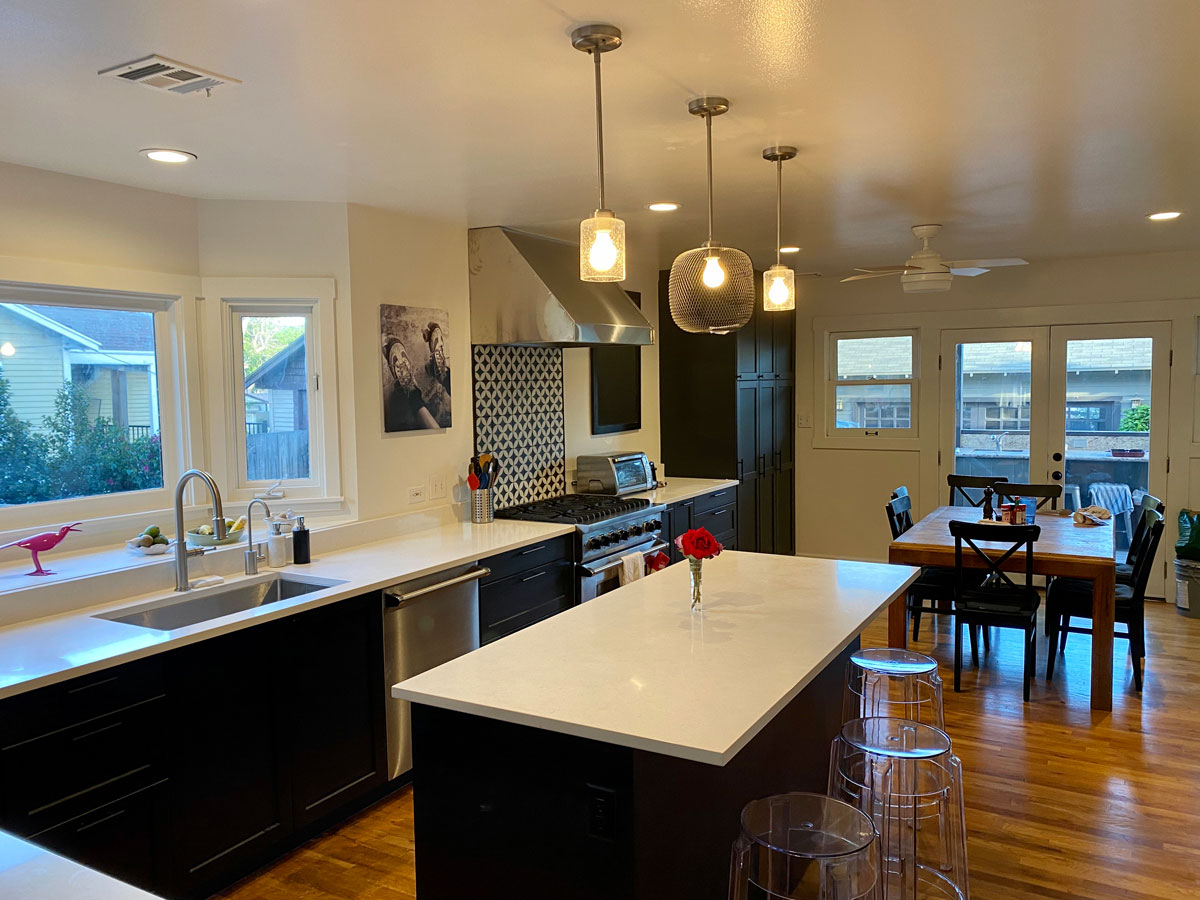
Fantastic Storage
Even more fantastic is the storage that was built into her kitchen, Ann says.
For instance, a sole IKEA LEHRYTTAN cabinet is featured above the countertops at the elbow of the L-shaped layout and ample base cabinetry along the same perimeter on either side of the Viking dishwasher and range.
On the opposite side of the range is a large and tall pantry featuring IKEA LEHRYTTAN cabinets as well. The floor-to-ceiling pantry is ideal for food storage and is conveniently situated near the dining table.
“I have so much drawer space and tall pantries with pullouts. I did not need a lot of wall-mounted cabinets. In fact, I only have one for glasses. I keep all my dishes in drawers below the countertop,” she says.
She concludes: “I love the black cabinetry. I never would’ve picked black if I had gone with custom or had painted the original cabinetry.
I chose the IKEA LEHRYTTAN because it’s one of the only styles that have a wood grain look to it. They make such a statement and are not dark or overwhelming. They are actually quite friendly and welcoming!”
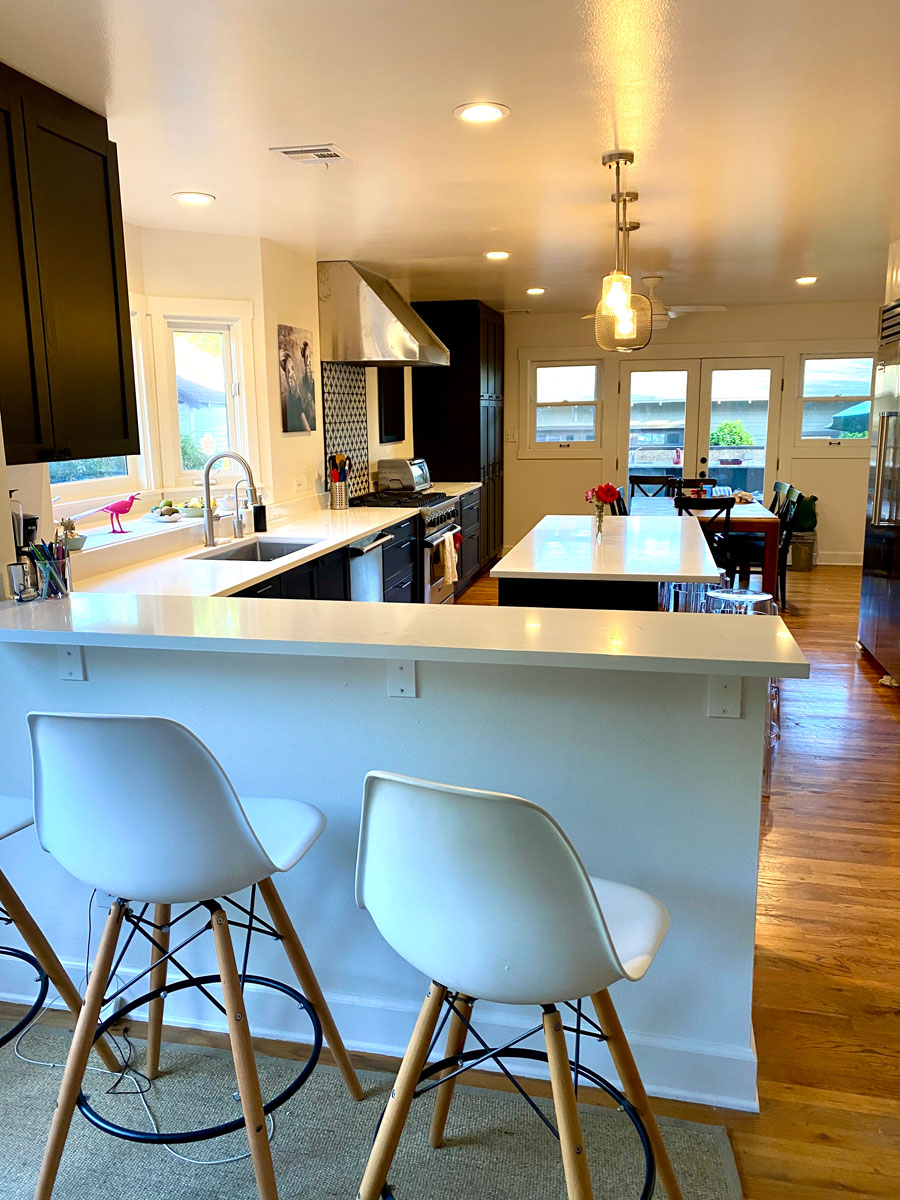
IKEA Kitchen Island Getaway
Ann notes that originally she felt that the IKEA kitchen island was too close to the refrigerator. But she also wanted to expand the existing footprint to incorporate a big island for eating.
IKEA kitchen island dimensions should be carefully considered to ensure its size doesn’t hamper usability or safety.
“I realized I could live with people’s backs being close to the refrigerator door when it was opened,” she adds.
The island – which serves as a true centerpiece of the space – also features the IKEA LEHRYTTAN cabinetry and is complemented by IKEA white quartz countertops.
The island not only provides an eating area for three, it also has an electrical outlet to plug in appliances for Ann or her family to use for food prep.
In fact, this leaves ample space for a proper work triangle and traffic flow.
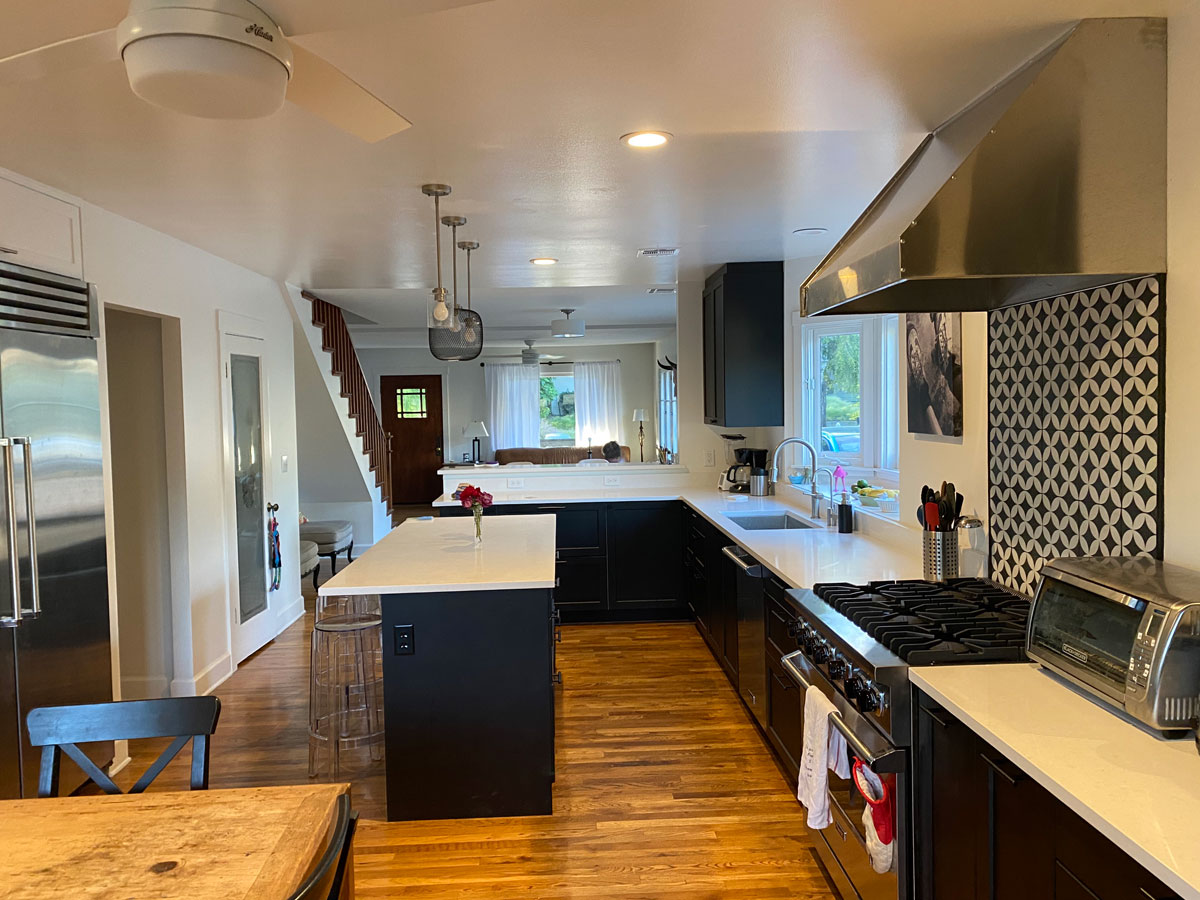
Words of Wisdom
For Ann, working with IKEA cabinetry – and the right design professionals – made all the difference.
“My advice is don’t be afraid of IKEA! It’s an easy product and allows you to have a dream kitchen at a fraction of the price, in a fraction of the time of a normal kitchen,” she says.
“Another plus of IKEA cabinetry is that if you mess something up you can return parts you don’t need and just purchase panels or door parts that were somehow missed in the original design,” she notes.
“Lastly, I also highly recommend an experienced IKEA installer unless you have a small project or are a real DIYer. There was a real confidence knowing someone else had experience with the exact product I was using, so they could install efficiently and with everything aligned and level.”
She concludes: “Ultimately, I got exactly what I wanted. I have a brand new gorgeous IKEA kitchen and don’t have to live with painted cabinets and 40-year-old drawers!”
Get a Professional IKEA Kitchen Design – All Online
Work with our certified kitchen designers to get a personalized kitchen designed around your needs and vision. If you’re interested in learning more about our service, make sure to check out our IKEA Kitchen Design Services.






























