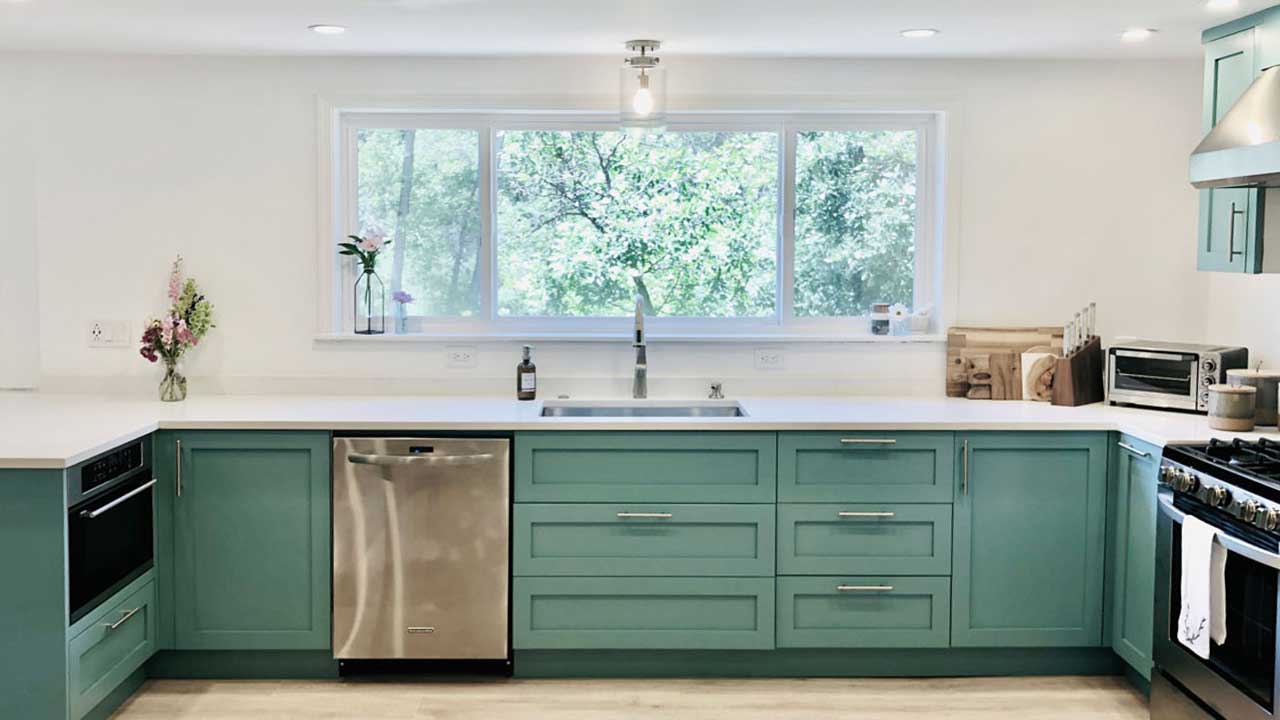

Learn how to incorporate a peninsula island into your kitchen – even one with structural issues
When IKD customer Amanda from Durango, CO, began her kitchen remodel project, she knew her IKEA kitchen needed to be a bright spot.
She explains: “The kitchen prior to the remodel didn’t have much natural light and one of the kitchen windows was very odd – it actually was an open window that looked into our laundry room. If something fell off the shelves above the sink, it would fall into the next room onto the dryer.”
Not only that, there were other structural issues that posed challenges to the layout. For instance, space was fairly tight in the 180-square-foot kitchen, and she really wanted seating in the kitchen on a peninsula or island.
“I wanted everything to feel more open in the kitchen, so making use of natural light and adding in some open shelves was definitely one of my goals,” she says. “I also wanted to center the sink in the middle of the new window so I can enjoy the view.”
Therefore, she had a very specific design wish list that included ample seating, IKEA kitchen shelves, and cabinets “that made the best use of our fairly limited kitchen space.”
Why Design
with IKD?
Why Design with IKD?
And while she had researched examples of kitchen designs on HOUZZ and other design Web sites and knew the kitchen and cabinet styles she wanted, she also knew that she couldn’t design the kitchen herself.
“I tried to use the design tool on the IKEA Web site quite a few times, and every time I ended up wanting to throw my laptop off a bridge. I’m not very tech savvy, and the IKEA Home Planner design tool was just not working for me,” she explains.
So, she needed professional design help and used IKD’s design services to bring her kitchen to life.
Now Amanda’s previously outdated layout is a bright, vibrant IKEA kitchen featuring white IKEA SEKTION cabinetry framework combined with custom DIY shaker doors from Semihandmade that she had painted a lovely aquamarine color.
When combined with the white walls and the abundant natural lighting, the striking blue-green color creates a retro style that gives a classic feel to the kitchen cabinetry and the IKEA kitchen as a whole.
“I had my heart set on that color!” she says.
The unique look is complemented by quartz countertops from Home Depot, and high-end appliances, such as an LG refrigerator and oven; a KitchenAid dishwasher as well as an IKEA microwave that goes into a lower IKEA cabinet. And notably, with IKD’s guidance, Amanda’s total cost for her cabinet choices were only $3,133.14!
She concludes: “Hiring IKD was by far the best decision I made throughout the kitchen remodel process. I sent them my measurements, design ideas and some inspiration photos I saved on Pinterest and they created my dream kitchen in a matter of a few days.”
Thanks Amanda!
Let’s see how her IKEA kitchen came together!
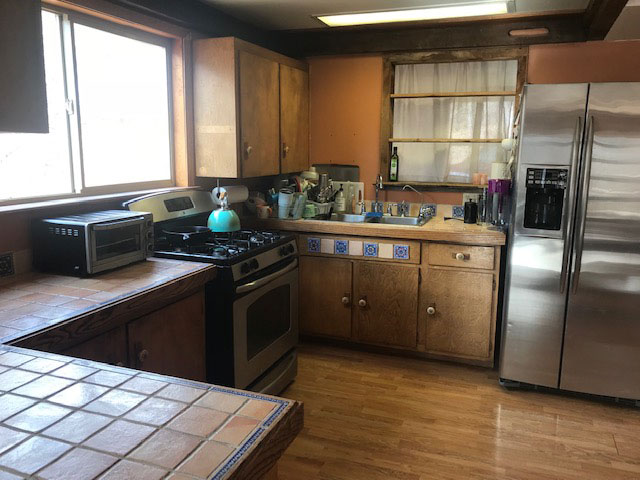
A Perfect Fit
Amanda says her choice of IKEA cabinetry was both practical and purposeful.
“By the time I reached the cabinet stage of the kitchen remodel process, I was already way over my [initial budget of $10,000]. After receiving a quote for over $10,000 just for my cabinets at Home Depot, I knew I had to explore other options. I saw that IKEA cabinets came highly recommended and had much better reviews than the cabinets I had planned on buying.”
The painted blue-green shaker doors for IKEA cabinets from Semihandmade are featured along the lower cabinetry and give a refreshing pop of color to the space. Functionally, they also provide ample storage options with space for pots and pans next to the dishwasher; three rows of drawers for utensils and other cutlery, and even a warming drawer-style area under the IKEA microwave.
This is complemented by more lower cabinetry storage on the opposite side of the oven as well as upper cabinetry on either side of the range hood.
She concludes: “I really wanted to go with the IKEA cabinets because they were such a great price. The design tool was driving me crazy when I tried to design the kitchen myself; but IKD took care of all of that, which was a huge time saver for me.”
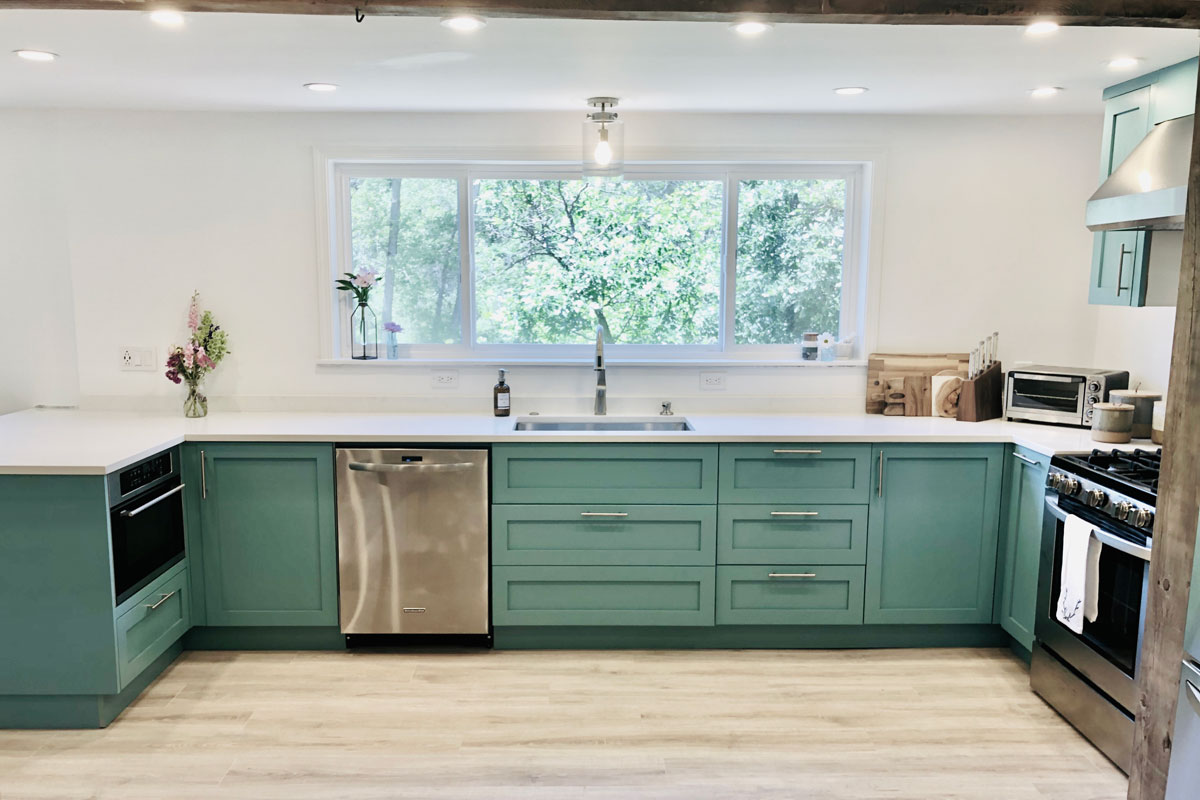
IKEA Kitchen Teamwork
With that in mind, Amanda says her IKEA kitchen was a team effort between herself, IKD and her general contractor. This was crucial because she wanted to push the refrigerator into a nook so it wasn’t sticking out and taking up so much floor space.
“The remodel also added in shelves; maximized cabinet space; and added a dishwasher, which I’m so excited about,” she says. “We intended this kitchen to be for everyday cooking and designed it to be a comfortable space that will make the small, everyday rituals like making coffee and doing dishes a lot more pleasurable.”
To that end, she says her favorite part about the kitchen is a salvaged wood beam that her contractor found which was actually salvaged from a local wooden bridge that was being retired.
“We needed to keep a beam in place there for structural support, and we decided to go with an exposed beam. I fell in love with this house because of its character and odd little quirks. [The beam] felt like a great way to upgrade the kitchen and keep a lot of the character that makes it feel like home.”
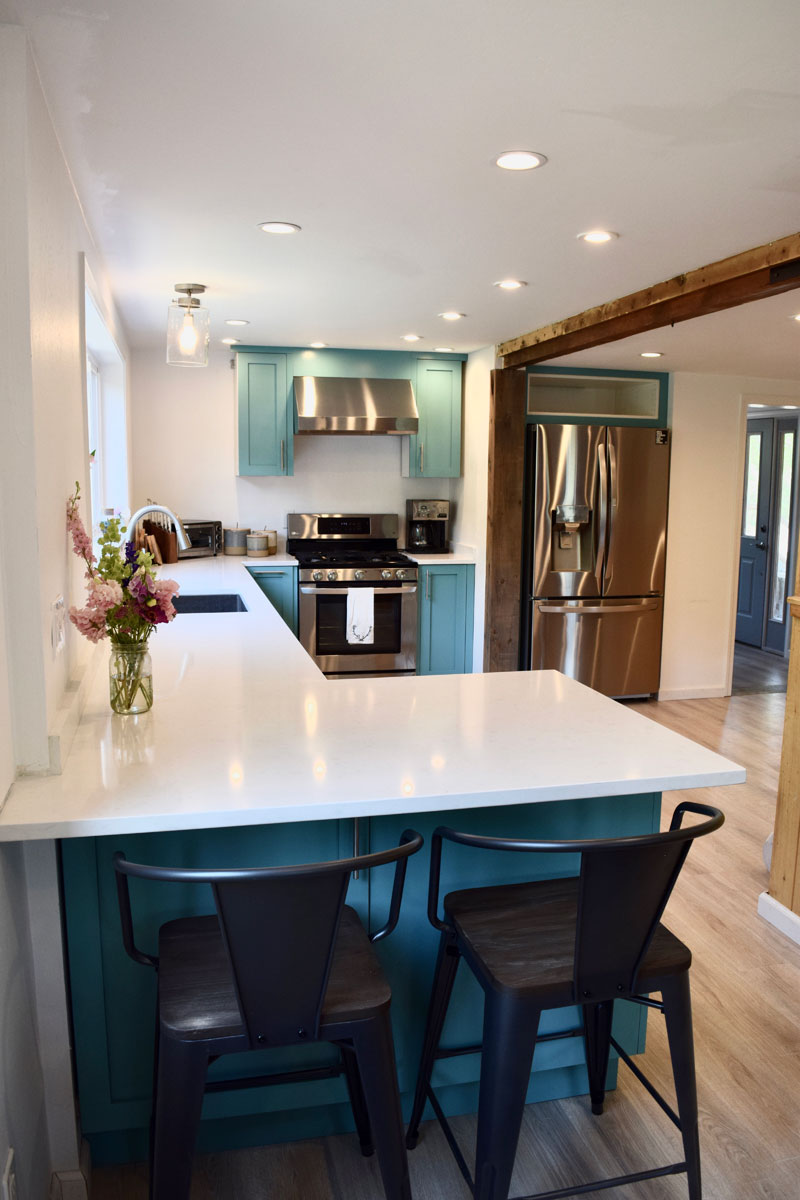
A Design Obstacle Course
For Amanda, once the kitchen process started, her home posed a bit of a design obstacle course.
She explains: “A big obstacle we faced was when we started moving a wall. It turned out that everything needed to be rewired and new plumbing had to be installed.”
After that issue was addressed, she also had the range vent arrive damaged upon delivery and also encountered several weather-related delays, including leaks in her roof.
“I also had some issues with getting new inspiration on Pinterest every few days, and then trying to change the design while [the contractor] was in the middle of the remodel. He did not love that,” she adds.
And, of course, she wanted to bring in more light by expanding the window and to close the odd window to the laundry room. This was achieved by expanding the window as she wanted and placing open shelving on either side of the window, which cleverly insured that upper cabinets wouldn’t block out any light.
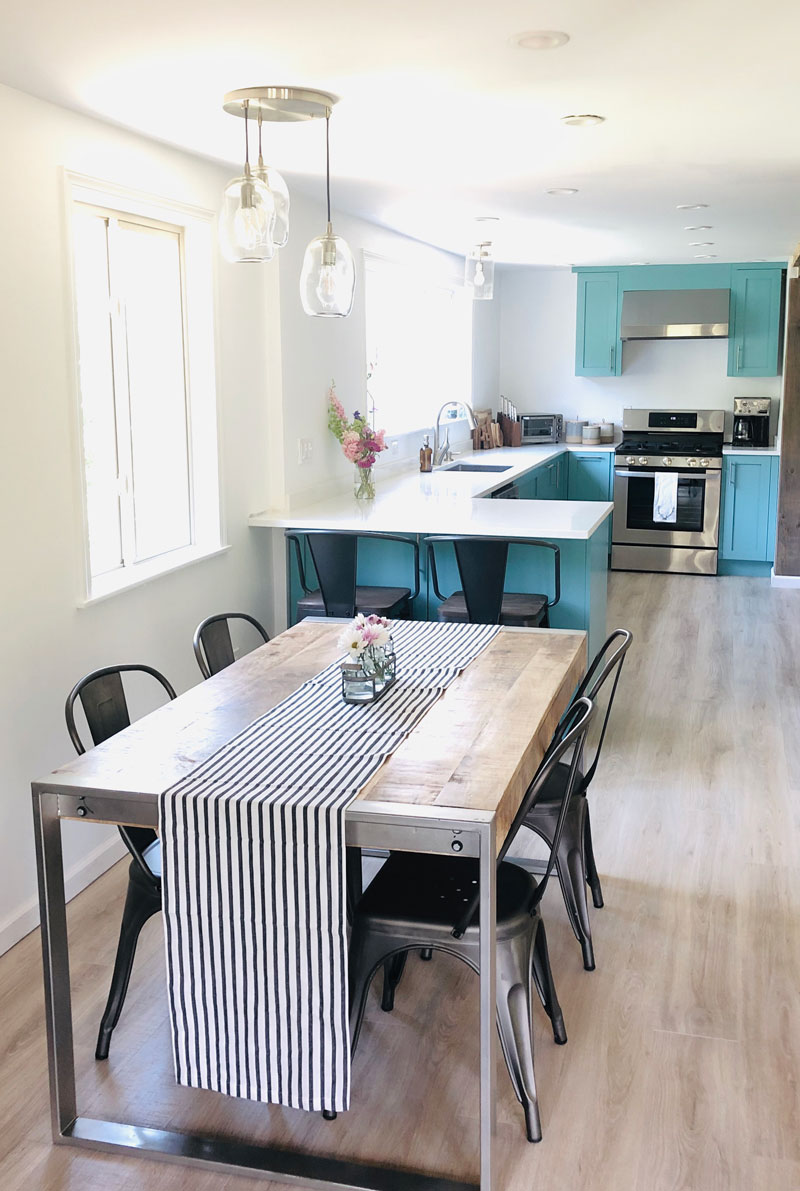
Words of Wisdom
Amanda concludes with some useful advice for other IKEA remodelers who are just starting out with their IKEA kitchen project.
“If you feel [overwhelmed] when you see the price tag of cabinets at other stores, go to IKEA. My cabinets ended up costing me about 30% of what I would’ve spent at another store,” she says.
She concludes: “My other piece of advice for anybody who wants to do a kitchen remodel is to pick your design and stick with it.”
And if any obstacles present themselves – even things outside your control like weather or damaged items – definitely look on the bright side, you’ll have a new IKEA kitchen in no time!
Get a Professional IKEA Kitchen Design – All Online
Work with our certified kitchen designers to get a personalized kitchen designed around your needs and vision. If you’re interested in learning more about our service, make sure to check out our IKEA Kitchen Design Services.
Learn more about how we can design your IKEA kitchen, bath, laundry room and closet at inspiredkitchendesign.com.






























