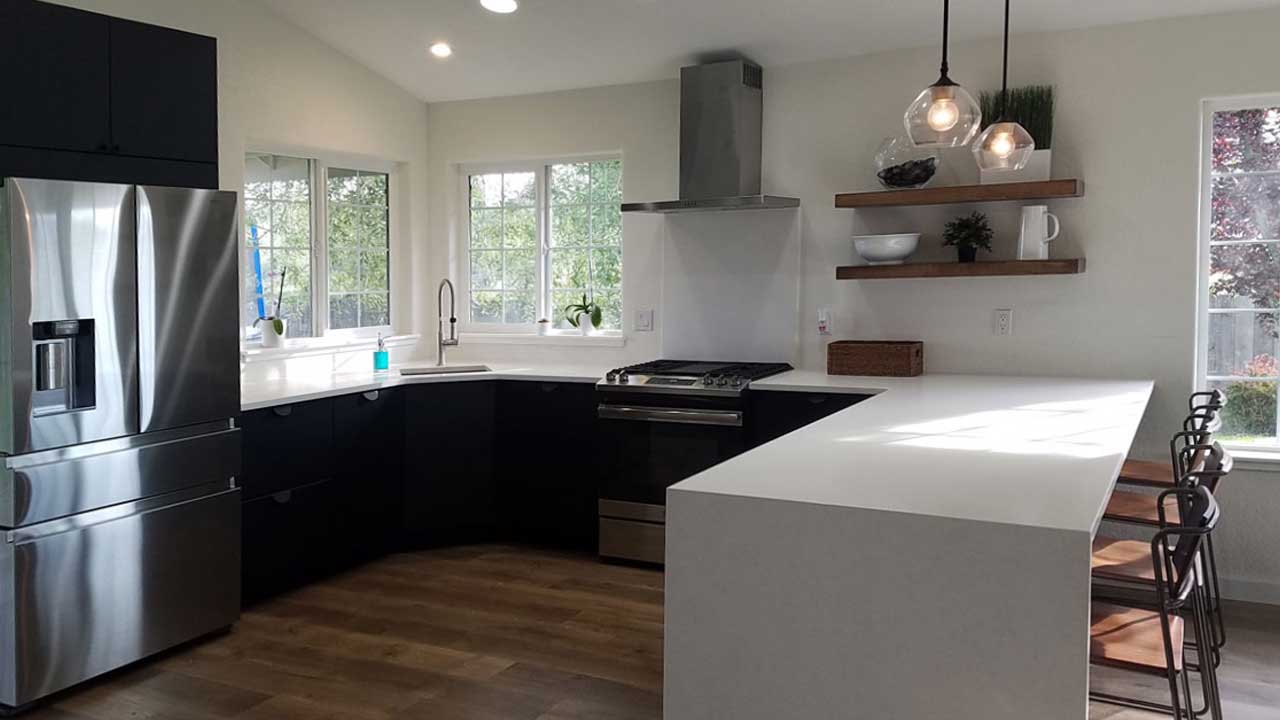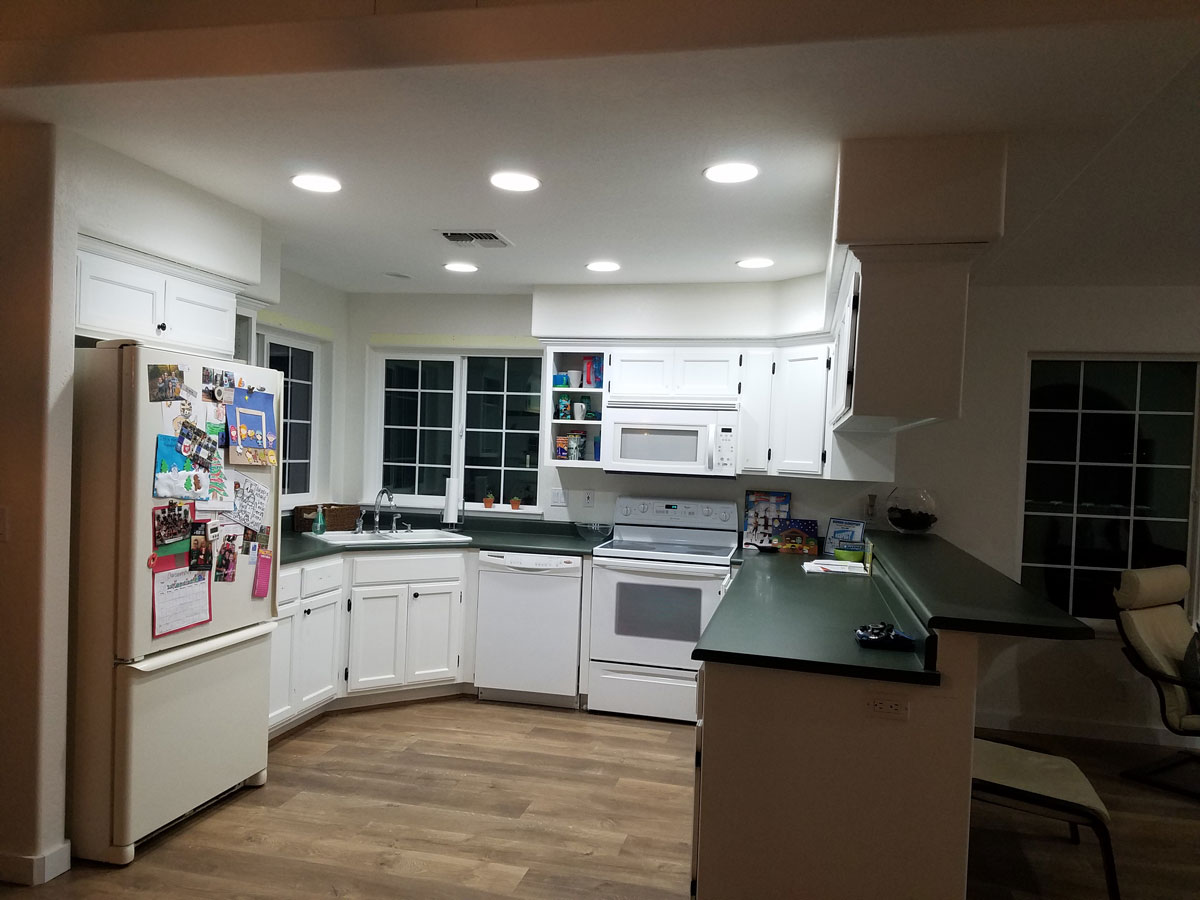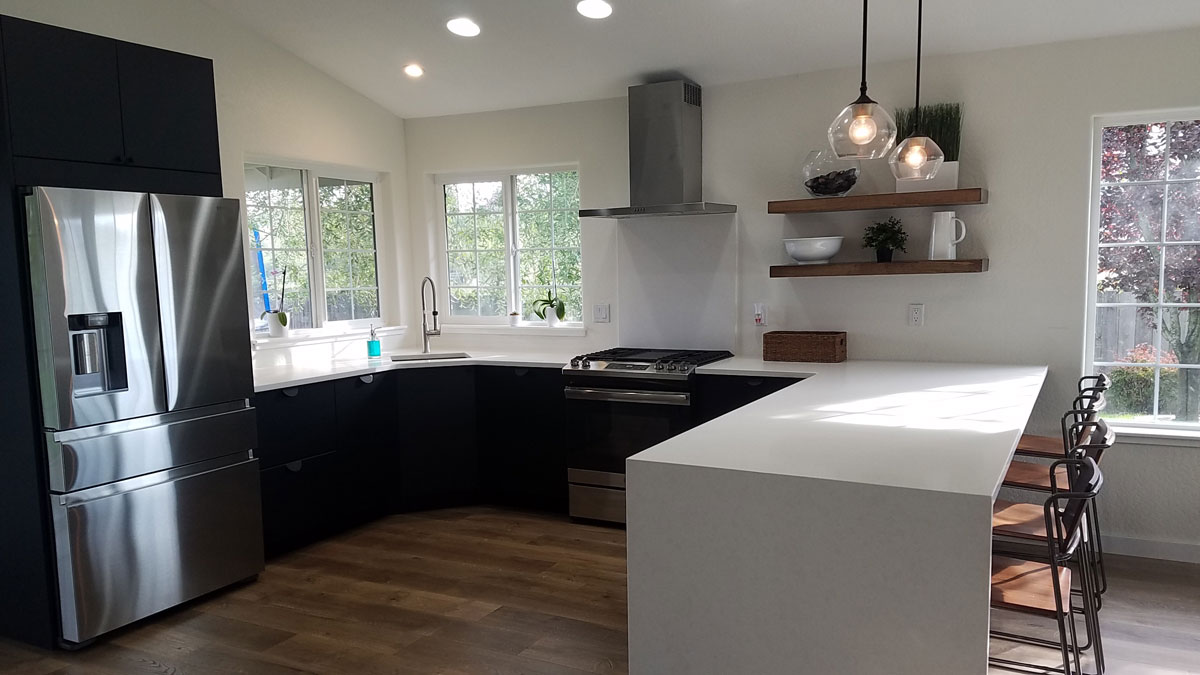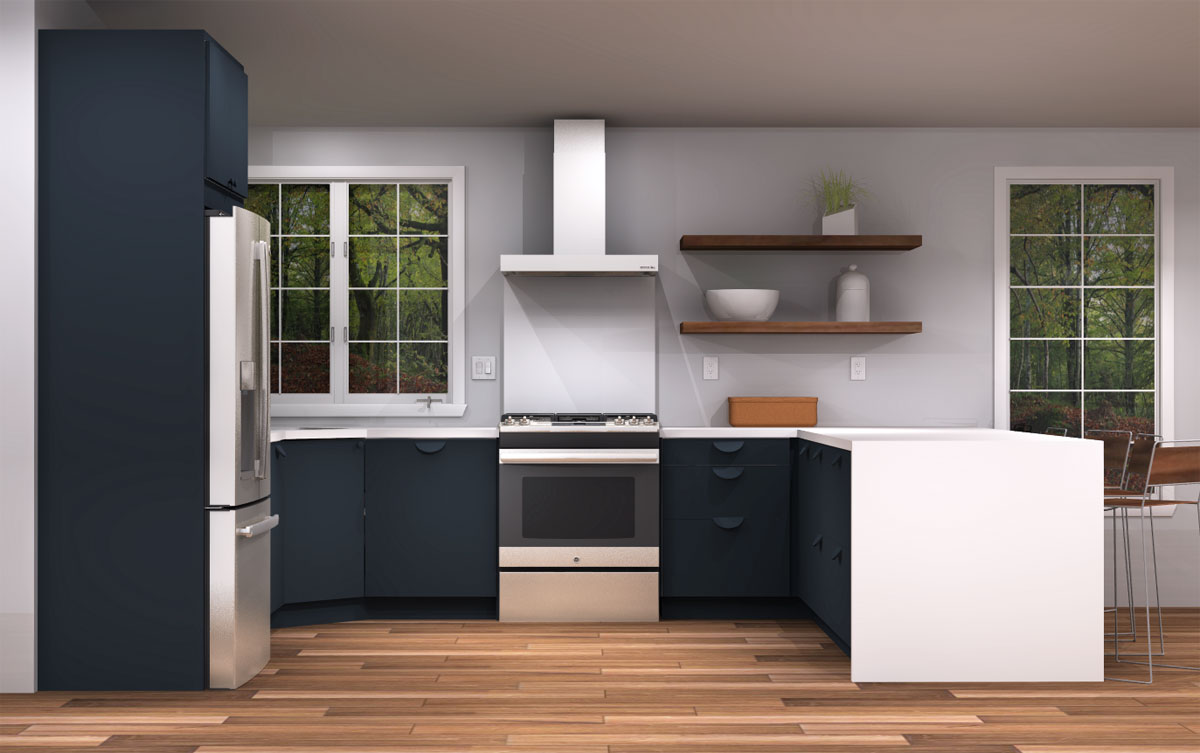

A tough layout configuration did not prevent this client from getting the sink of her dreams
If you want your IKEA kitchen done right, do it yourself. Well, at least the installation part!
This was the case for IKD customer Aly from Grants Pass, Oregon, who explains: “The main obstacle was getting our corner flat front sink to work with the cabinetry while also maximizing the cabinet functionality and space because we didn’t want any upper cabinets.”

Enter IKD’s design team who turned this awkward layout into a sleek, modern IKEA kitchen.
The designers took Aly’s unique wishlist and recommended that she combined IKEA’s SEKTION cabinetry framework with black IKEA KUNGSBACKA fronts.
The design is enhanced by open shelving over the peninsula island,which was built and installed by her husband.
In fact, Aly and her husband installed all of the cabinetry themselves!
With a budget of $15,000 for the kitchen project, Aly also opted for a variety of stainless steel appliances, including:
- GE gas range;
- Samsung refrigerator;
- Panel dishwasher and vent hood (both from IKEA);
- And Kraus sink and faucet from Lowes.
Why Design
with IKD?
Why Design with IKD?
The look is completed with white Quartz countertops from Granite Mafia in Medford, OR, and Pergo flooring from Lowes.
“We selected IKEA’s cabinetry for their cost, high quality, and ability to make the most of a small space. And since I wanted drawer cabinets as opposed to shelving, IKEA also provided great storage solutions,” she says.
Ultimately, her total cost for her IKEA was an economical $5,776.53!
While the couple opted not to use IKEA’s cabinet lighting system, the kitchen does have ample natural lighting from the many windows in the space as well.
Let’s see how Aly’s kitchen came together!
Going To the Pros for an IKEA Kitchen
Even though Aly and her husband were comfortable enough for a DIY project, she wasn’t quite sure how to make her kitchen design come alive.
She had researched examples of kitchen designs on HOUZZ but needed professional design services.
She explains: “The installation was an obstacle because we had to figure a lot of it out ourselves as there weren’t any direct installation instructions. We just looked at the layout pictures and tried to figure it out from there!”
She continues: “We wanted to use IKD for several reasons. The main reason is we have a corner flat front/45-degree angled sink and IKEA didn’t have a base cabinet option for that. So, we needed IKD’s help to figure that situation out.”
“Also the filler IKEA pieces were a nightmare to cut,” she adds.
IKEA cabinetry provided the perfect solution and helped create an efficient workflow in the U-shaped space.
The black KUNGSBACKA cabinetry also blends nicely with the white quartz countertops and Pergo flooring, adding warmth to a sleek, minimalistic IKEA kitchen.

And working with IKD also provided another pragmatic solution.
“We live four hours from the nearest IKEA, so the fact that we were able to have help planning our kitchen and ordering it, and having it all delivered to our house was a huge help!”Aly concludes.
Storage Solutions
Specifically, Aly says it was critical to have adequate storage space in her small IKEA kitchen.
“We were limited for storage space due to window placements and the overall layout of our house,” she says. “So my design wishes were to get rid of our previous upper cabinetry and the cabinets over the peninsula.
I also wanted a microwave that was not over the stovetop/range area.”
To address this, Aly changed out a tall cabinet next to the refrigerator that had made the original space closed off.
While there is storage space above the refrigerator, this also opened up counter space between the refrigerator and corner sink area.

** This is an example of the high quality photo realistic images included on our design package.
The base cabinetry flows onto the opposite side of the kitchen with ample storage space inside the peninsula island. The panel dishwasher on the opposite side of the range also blends seamlessly with the look of the IKEA cabinetry.
The wide peninsula provides a lot of countertop space as well for meals and includes seating for up to three people. Meanwhile, the open shelving provides a decorative touch while providing space to hold bowls and pitchers, for example.
To accommodate her microwave request, they moved it to the pantry area of the kitchen, she notes.
The look is completed by pendant lighting over the island and recessed can lighting throughout, as well as the previously mentioned natural lighting.
Doing It Right
Aly offers advice when remodeling and installing an IKEA kitchen on your own.
“Advice I would give to future IKEA kitchen remodelers is to get a solid and well thought out design idea first,” she says. “Also as you begin to install, don’t be afraid to change some elements if you think they aren’t how you wanted.”
“That’s how we installed our project and we absolutely love our IKEA kitchen!” she concludes.
Get a Professional IKEA Kitchen Design – All Online
Work with our certified kitchen designers to get a personalized kitchen designed around your needs and vision. If you’re interested in learning more about our service, make sure to check out our IKEA Kitchen Design Services.






























