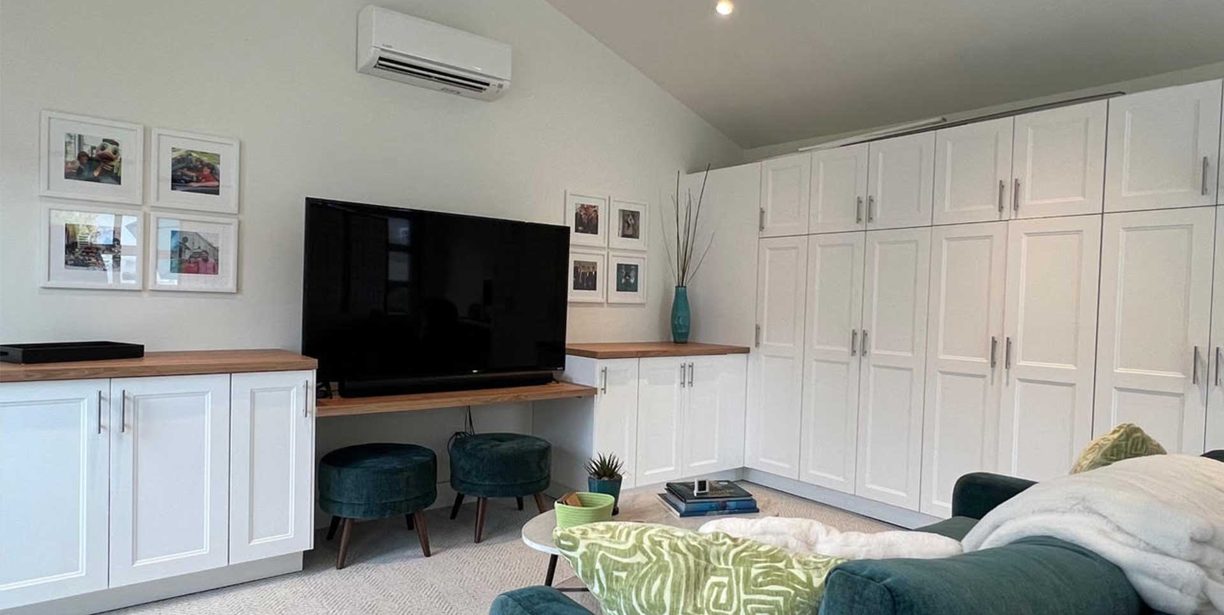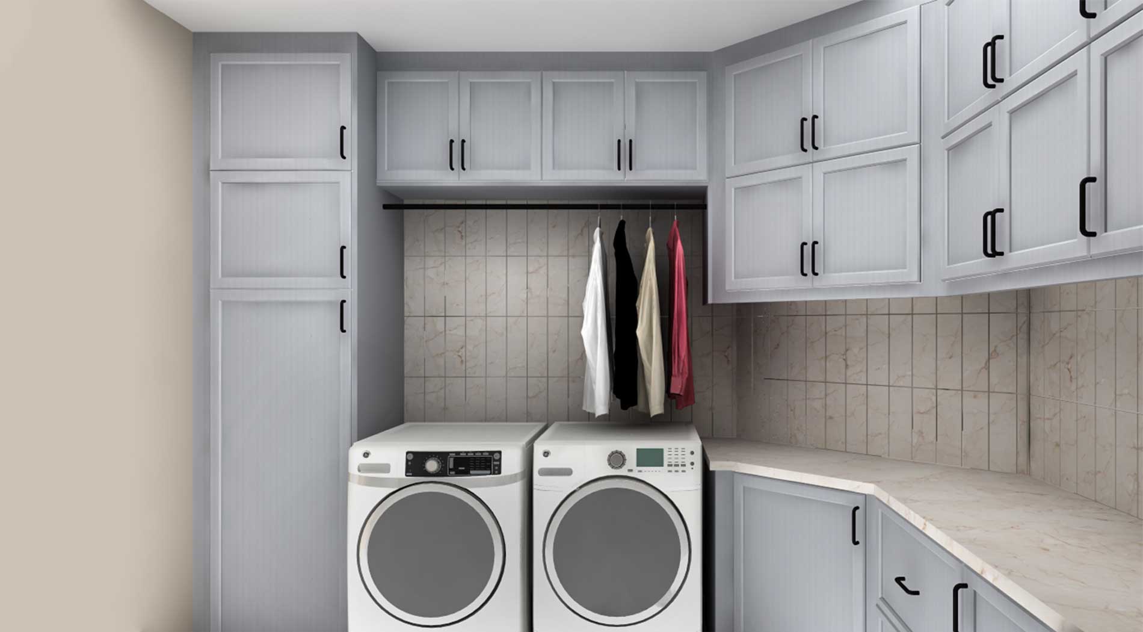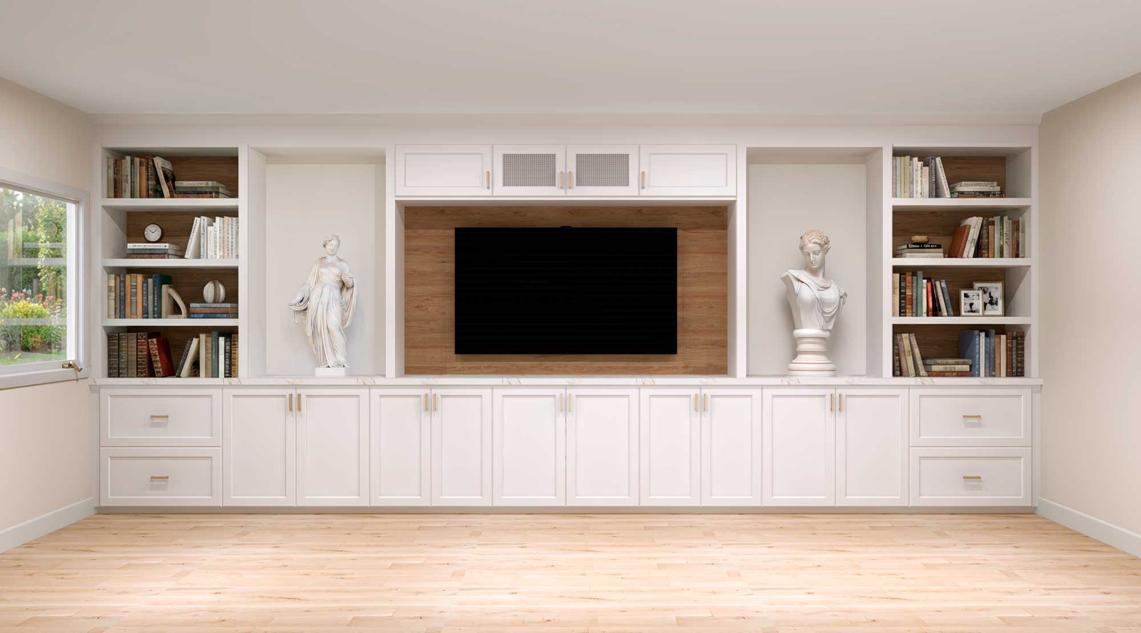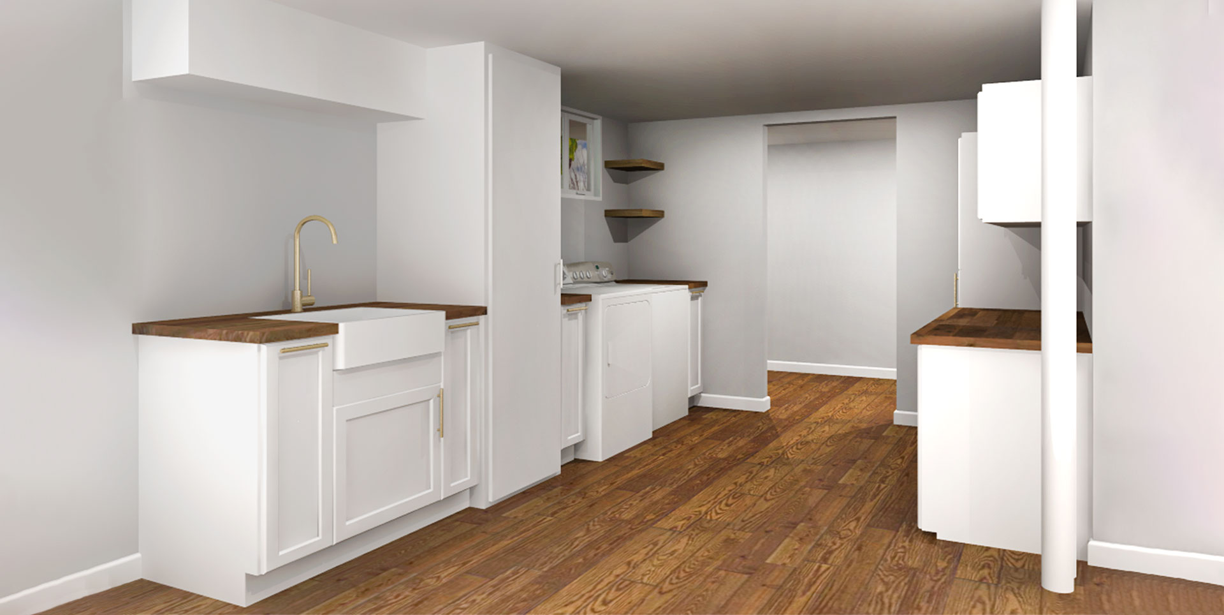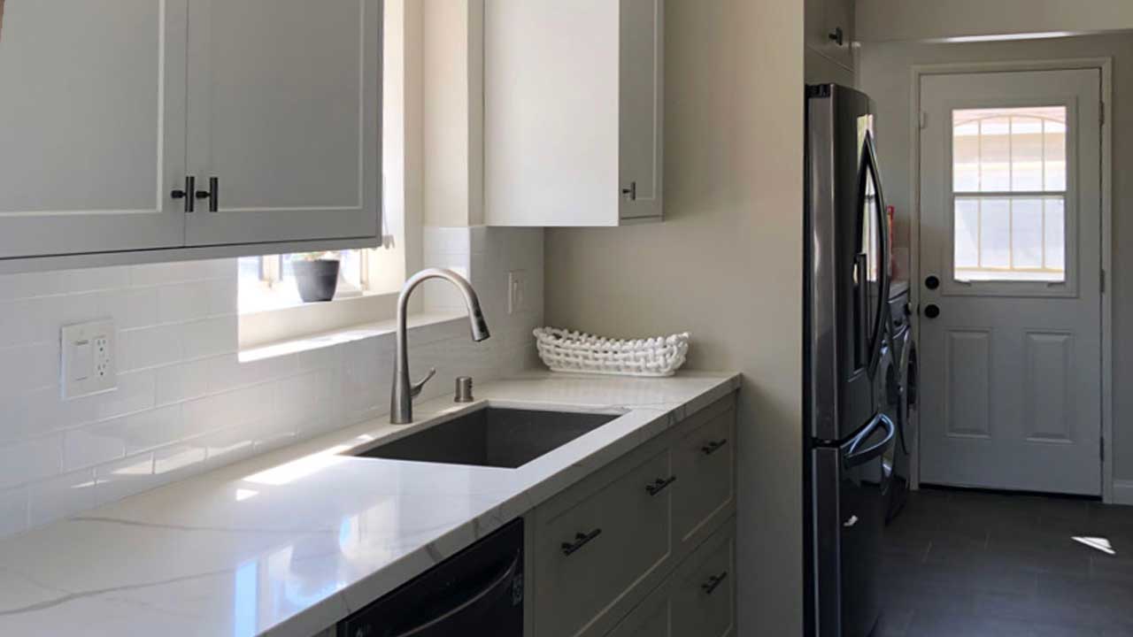

Galley-style kitchens like this present unique challenges and can produce very unique results!
When choosing your IKEA kitchen design, sometimes less is more.
This was the case for Los Angeles, CA-based IKD customer, Aja, and her family who recently completed this galley-style kitchen as a part of a full-house renovation.
“Our kitchen is a small, galley-style kitchen that is not an open concept (at all),” she says.
However, that did not stop the family from having some big design ideas. These ideas included, requesting a breakfast nook area for the kids; a pantry and laundry space; and lots of storage.
With a budget of approximately $30,000 – $40,000 (including upgraded electrical, lighting, etc.), Aja combined IKEA SEKTION cabinetry with Semihandmade Shaker doors in Supermatte White and Supermatte Clay, along with Vadera Calcutta Bianco countertops; an Imperial Tile & Stone backsplash; LG appliances (including refrigerator, stove and dishwasher) and an overhead sink pendant from Mitzi.
To pull the kitchen design idea together, they selected IKD’s kitchen design services to guide them in their project decisions. And used the contractor’s carpenter to handle the install.
“IKD was one of several recommended designers on Semihandmade’s Web site. IKD’s process and pricing was straightforward and made the ordering process for both IKEA and Semihandmade much more streamlined,” she says.
She continues: “This is our first home and first renovation, and it was great to have a designer’s eye and knowledge of kitchen function. The added cost was a minor investment compared to the full renovation and helped to ensure we got what we wanted.”
The result was an IKEA galley-style kitchen with a minimalistic look that incorporated an efficient workflow and ample storage options.
The look is enhanced by plenty of natural and overhead lighting as well.
Let’s take a look at how Aja and her family created their IKEA kitchen!
Size Meets Style
According to Aja, the family had a very specific design wish list.
“We wanted to ensure we had plenty of storage for both kitchen and laundry, which is also located in the space,” she says.
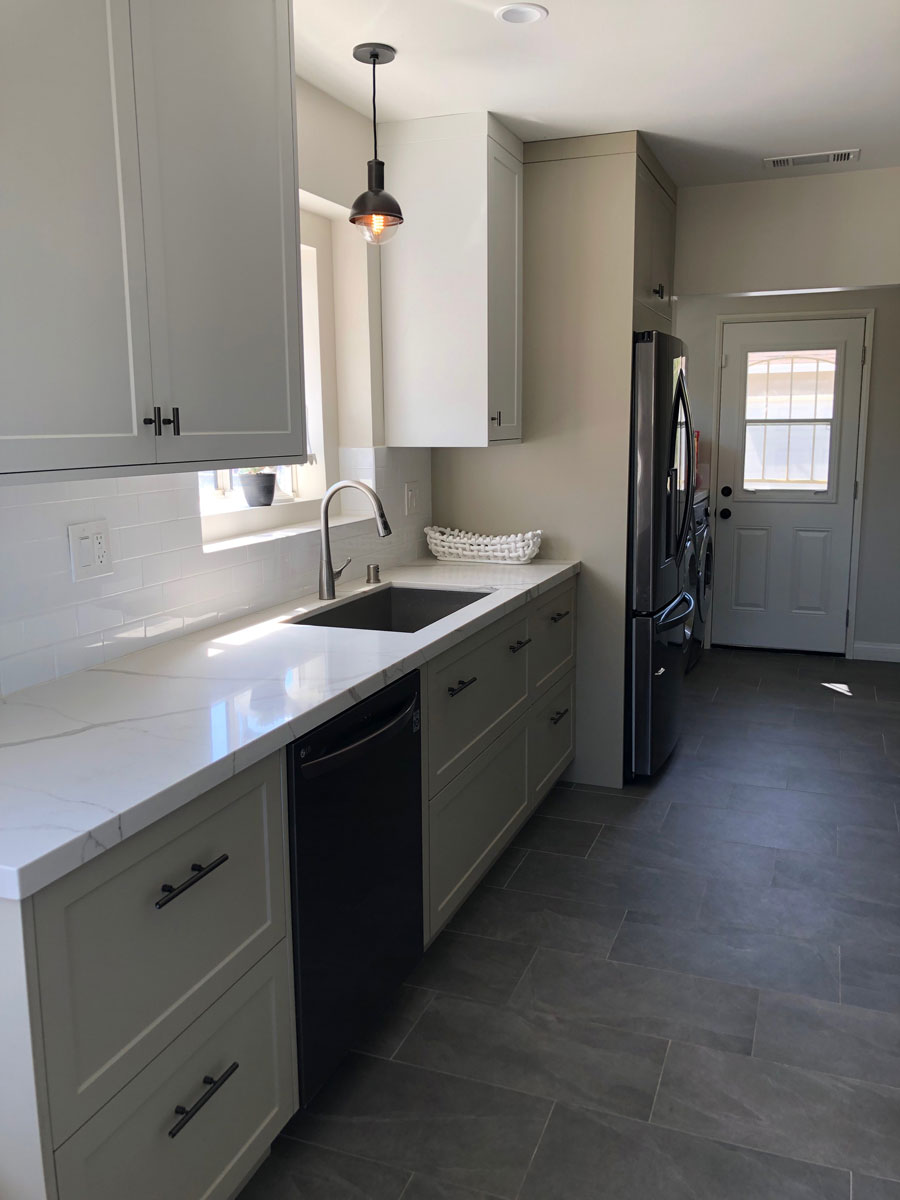
She continues: “We also spent a lot of time on Houzz and Instagram, and really loved the two-tone look. This was something we requested from our IKD designer.”
And did they ever accomplish that!
Cleverly the layout features a laundry area to the right near the entranceway with adjacent pantry. This leads to the LG refrigerator and plenty of base cabinetry featuring the Semihandmade Shaker doors in Supermatte White and Supermatte Clay.
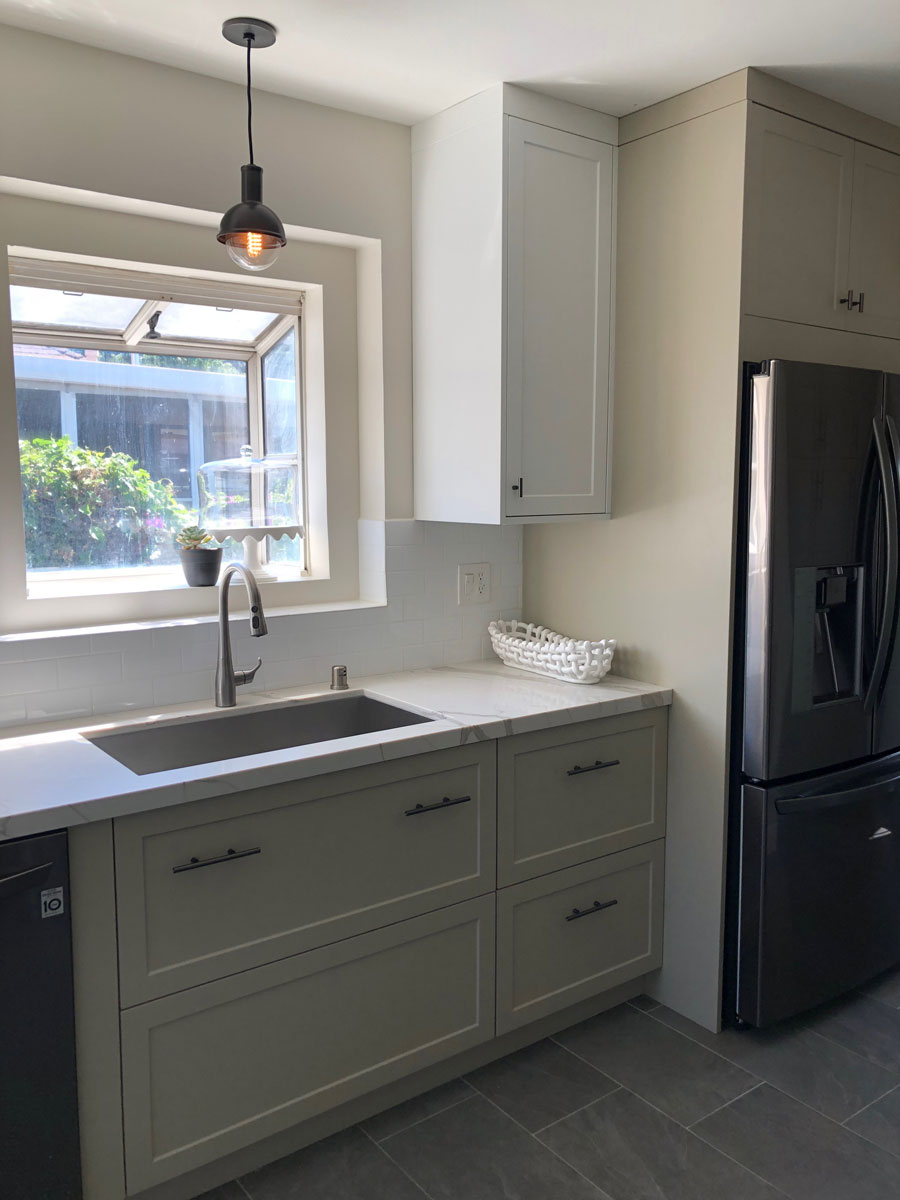
Across from this area is the stove, which is flanked by base cabinetry and Quartz countertops from Vadara.
Enhancing the functionality as well is the IKEA cabinet lighting system, which she says offers a good amount of extra light during food preparation.
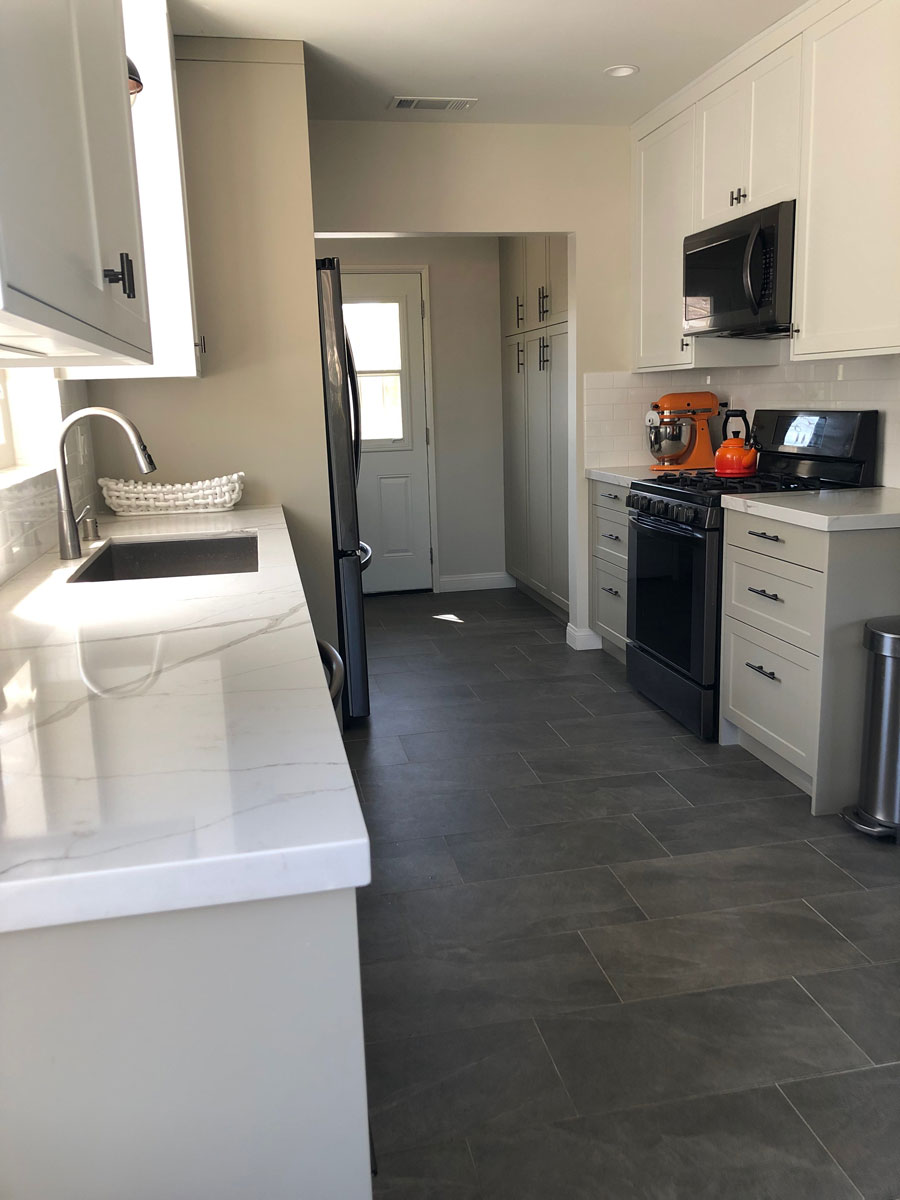
“We loved the price and functionality of IKEA cabinets and drawers, and the look and quality of the Semihandmade doors. The combination of the two allowed us to stay in budget while still achieving the style we were looking for,” she notes.
Breakfast Nook Hack With IKEA Cabinets
Tucked into the opposite end of the small kitchen and enhanced by natural light is the breakfast nook.
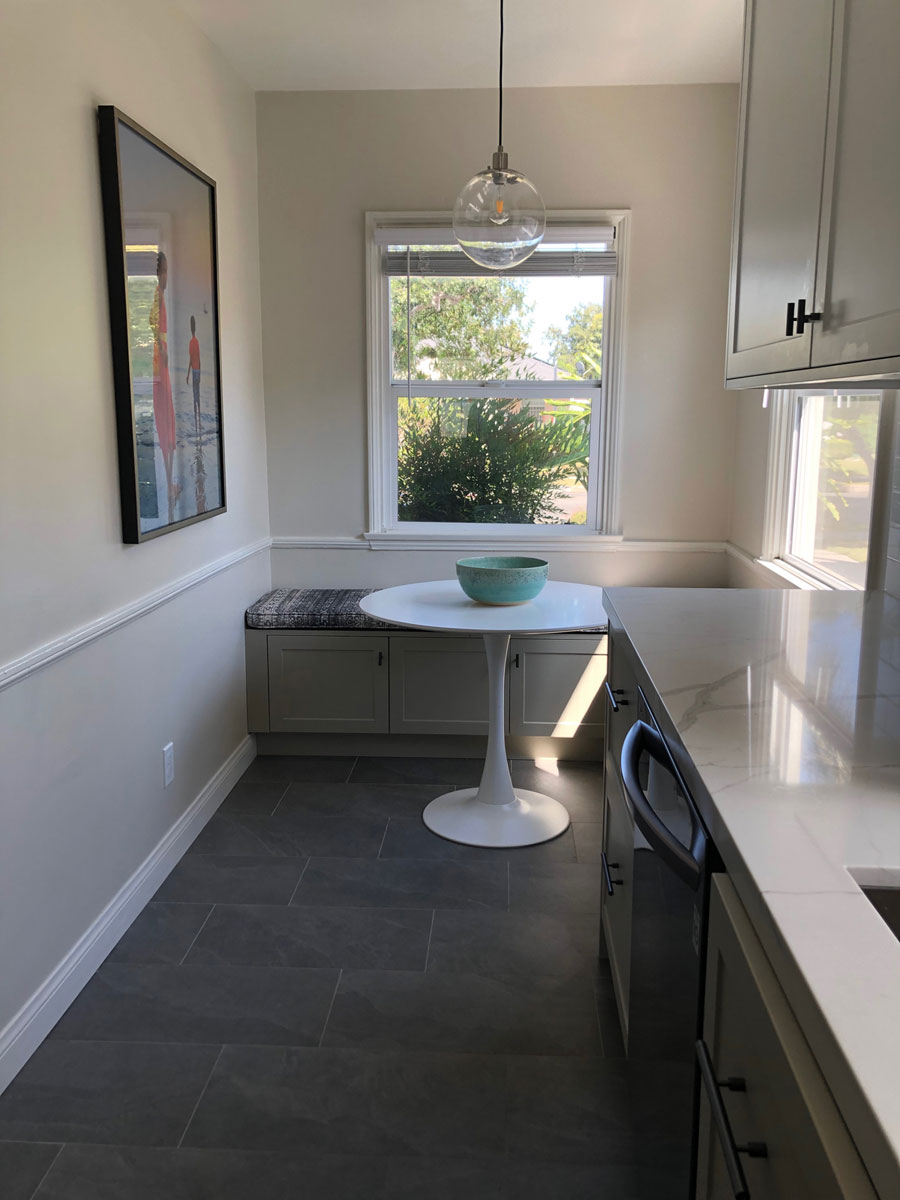
“We have two small kids and needed space for them to sit and eat or play while we are cooking and cleaning,” she explains.
Therefore the space features a bench with cushions and more storage underneath, again featuring the Semihandmade cabinetry, as well as an overhead pendant light from Crate & Barrel.
Design Advice for Your Galley-Style Kitchen
Aja notes that there were no issues with the design and the process was virtually seamless.
“We used IKEA’s measuring service to take initial measurements of the space and they did make an error which affected our ability to execute IKD’s design. However, our contractor was able to make a few cost-effective modifications, and we had to order some additional doors and panels from Semihandmade in order to complete the project,” she describes.
In the end, Aja offers straightforward advice for others considering an IKEA kitchen.
“I say go for it! We love our IKEA kitchen, and will always recommend to our friends to use a design service like IKD. It made the process so much smoother, faster, and gave us exactly what we wanted,” she concludes.
Get a Professional IKEA Kitchen Design – All Online
Work with our certified kitchen designers to get a personalized kitchen designed around your needs and vision. If you’re interested in learning more about our service, make sure to check out our IKEA Kitchen Design Services.
Learn more about how we can design your IKEA kitchen, bath, laundry room and closet at inspiredkitchendesign.com.






















