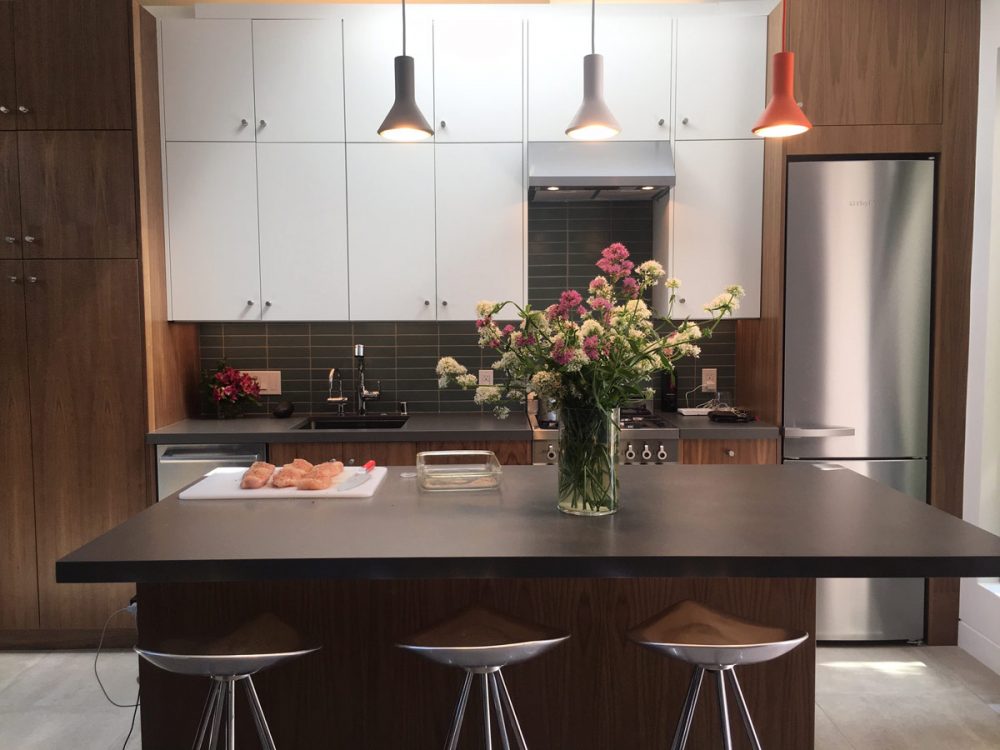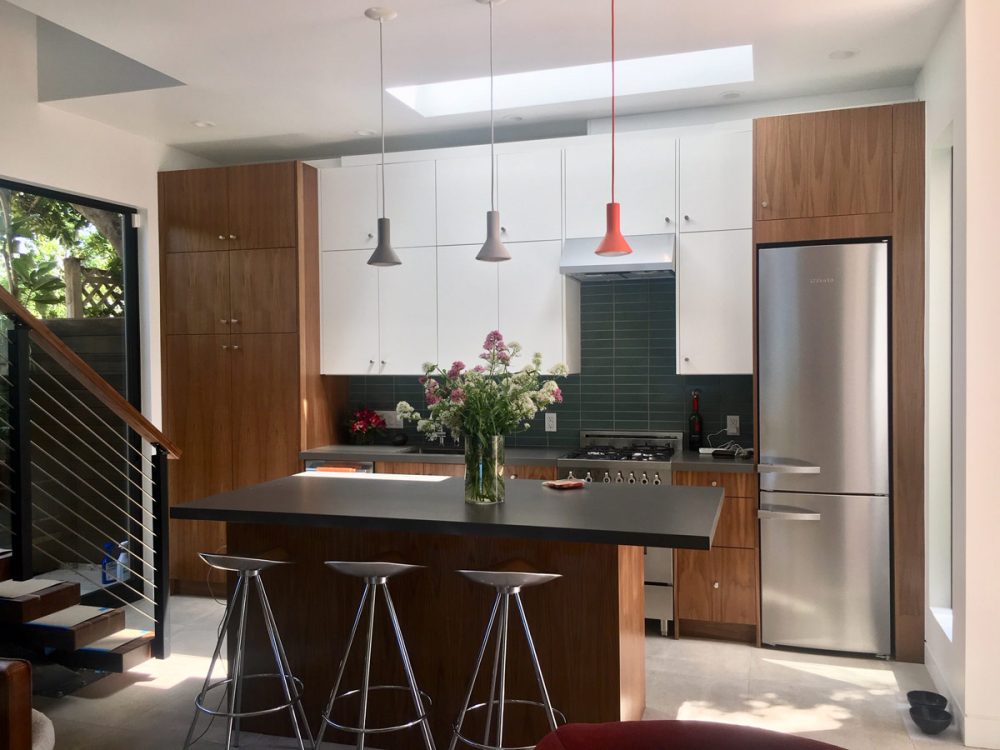

Custom cabinet options can convert unexpected spaces into dynamic projects
Sometimes the term “flipping a house” takes on an entirely new meaning.
This was the case for IKD customer Richard from Pacific Palisades, CA, who along with his wife, recently moved from their primary residence to a guest house they had constructed on their property – in large part due to how well their new IKEA kitchen turned out.
Richard explains: “The structure is a two-story, 641-square-foot guest house that we built in the back of our property. My wife and I moved here 25 years ago and raised our two children in this house. Now our children have graduated college and the two of us, plus our dog, are living in a four-bedroom house that we don’t need. So the idea for the guest unit was that my wife and I could live in it during retirement and rent out the larger house as a source of income. Originally, we intended to rent out the guest house, but we’re so excited about it we plan to live in it ourselves as an adventure for a while.”
Richard relied on IKD’s kitchen design services while focusing on a space that was ergonomically efficient, functional, and gorgeous.
He explains: “I tried using the IKEA kitchen planner but the more I used it, the more questions I had. IKD, with all their expertise in kitchen design took all the hard decisions off of my hands. Plus the cost was very reasonable.”
With a total budget of roughly $16,000, the couple selected a variety of high-end appliances, non-IKEA products and, of course, the IKEA SEKTION cabinet system to create a contemporary kitchen “with a splash of Scandinavian modern.”
But it also needed to be reliable enough for everyday cooking as well as entertaining.
“We have a large outdoor entertaining area by the entrance,” he adds.
The pair combined the IKEA SEKTION cabinet framework with custom doors and drawer faces from the Cabinet Face.
For the appliances, Richard selected a 24” Bertazonni range; an 18” Bosch dishwasher and 24” Bosch microwave drawer; a Franke Professional Series Sink; a KWC Domo kitchen faucet; a BodyGlove BG3000 water filter system; an InSinkErator Indulge Modern single-handle instant hot and cold water dispenser faucet and the Evolution Series garbage disposal, also from InSinkErator.
The couple selected Silestone Cemento Spa countertop material as well as IKEA OMLOPP drawer lighting and IKEA IRSTA countertop lighting to finish the look.
Let’s take a look at how Richard’s guesthouse kitchen came together!
Why Design
with IKD?
Why Design with IKD?

Group effort
“I tried designing our kitchen using IKEA’s Kitchen Planner. However, the more I designed, the more questions I had. So I did some research and found IKD. For a very nominal price they took the whole design process off my hands. Not only do they know IKEA cabinets, but they know the ergonomics of kitchen design, and saved us money by not buying the wrong appliances.”
For example, he says IKD suggested an 18″ dishwasher rather than a 24″ inch to establish more storage space.
He also notes that he had originally hired a carpenter through his contractor for the installation.
“The carpenter knew very little about IKEA cabinets, so that was a big mistake. It took them a lot of time. I ended up doing most of the lighter stuff, such as putting together the drawers and installing the cabinet faces myself,” he says.
“Overall, probably the best part of the project is that IKD provided a complete list of parts to order. So I simply took the list to IKEA and ordered the parts and in a few days it was delivered to my house,” he says.
All lit up
Lighting plays an important role in the functionality and ambience of the kitchen.
“We’re using IKEA OMLOPP drawer lights and IKEA IRSTA countertop lighting,” he says, which provides better surface illumination during food prep.
“We love the drawer lighting and the under counter LED panels. We also have cove lighting above the cabinets and three Par pendant lights designed by Broberg & Ridderstråle for Zero Lighting over the island,” he explains.
Natural light also plays a role, with a skylight over the kitchen as well as plenty of sunlight coming in from a large window near the refrigerator and from the glass door on the opposite side.

Modern life
While it was important to create a sleek, modern space, it also needed to be efficient.
“I was concerned with our 14’ linear space limitation and how we were going to fit all our appliances and still have counter space and room to move,” he says.
Therefore, Richard and his wife paired IKEA’s SEKTION cabinet system with custom doors and drawer faces from the Cabinet Face in Matte White for the upper cabinetry and Walnut for the lower cabinetry.
The Walnut custom cabinetry is found on either side of the countertops and built-in around the 24” Meile refrigerator/freezer.
“Fortunately, our ceilings are 11’ high which allowed us to add an additional row of cabinets on top,” he says.
“To maximize space, we also had to use an 18” dishwasher, but is has worked out fine. IKD suggested adding an island to include a microwave drawer and pullout trash/recycling,” he says. “I was also concerned that if we bought non-IKEA appliances that there would be issues with them fitting properly, but everything fit like a glove.”
He concludes with advice for others starting their IKEA kitchen project.
“Simply put, hire IKD and save yourself a lot of headaches, time and money.”
Get a Professional IKEA Kitchen Design – All Online
Work with our certified kitchen designers to get a personalized kitchen designed around your needs and vision. If you’re interested in learning more about our service, make sure to check out our IKEA Kitchen Design Services.
Learn more about how we can design your IKEA kitchen, bath and closet at inspiredkitchendesign.com.























