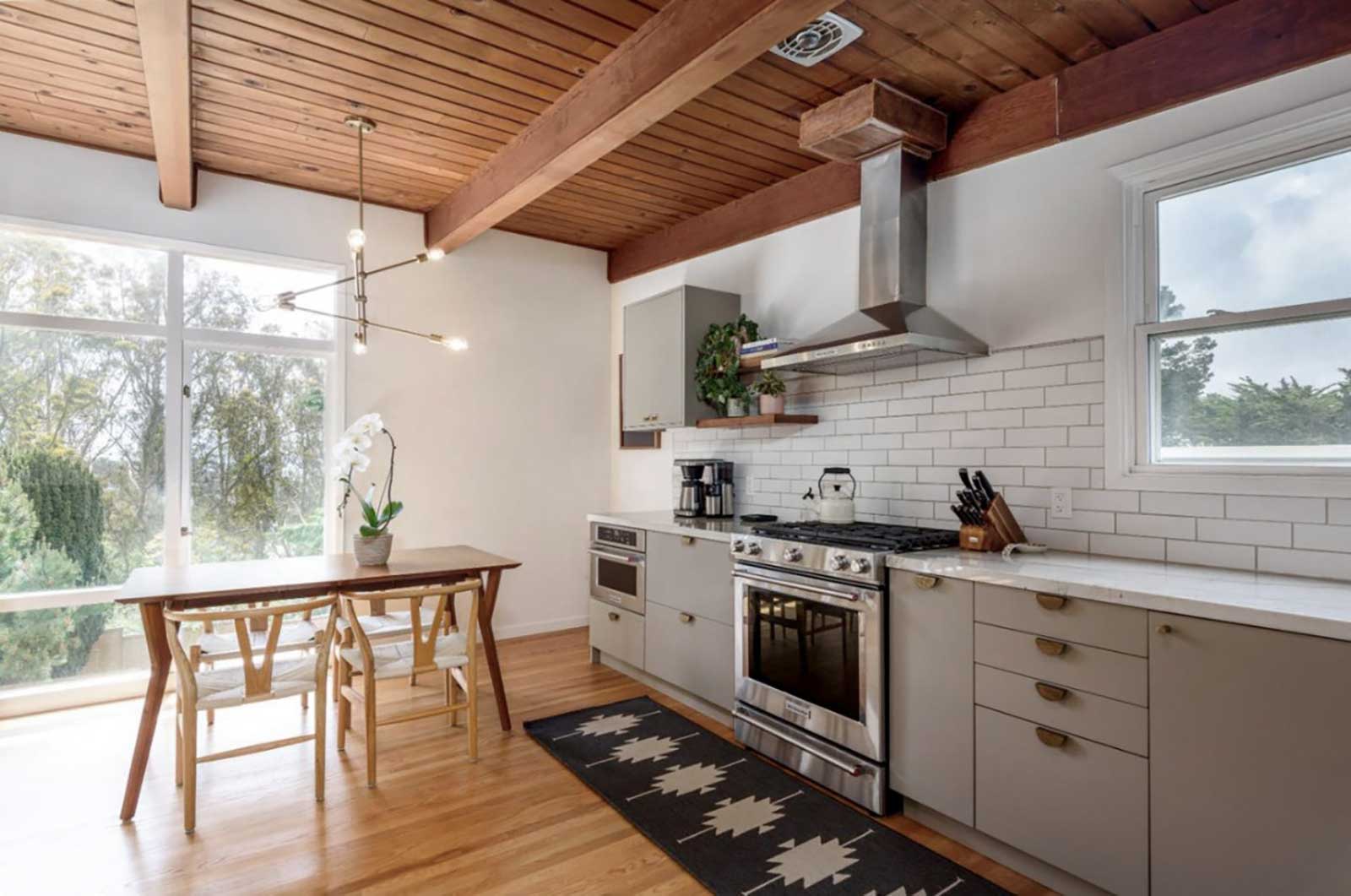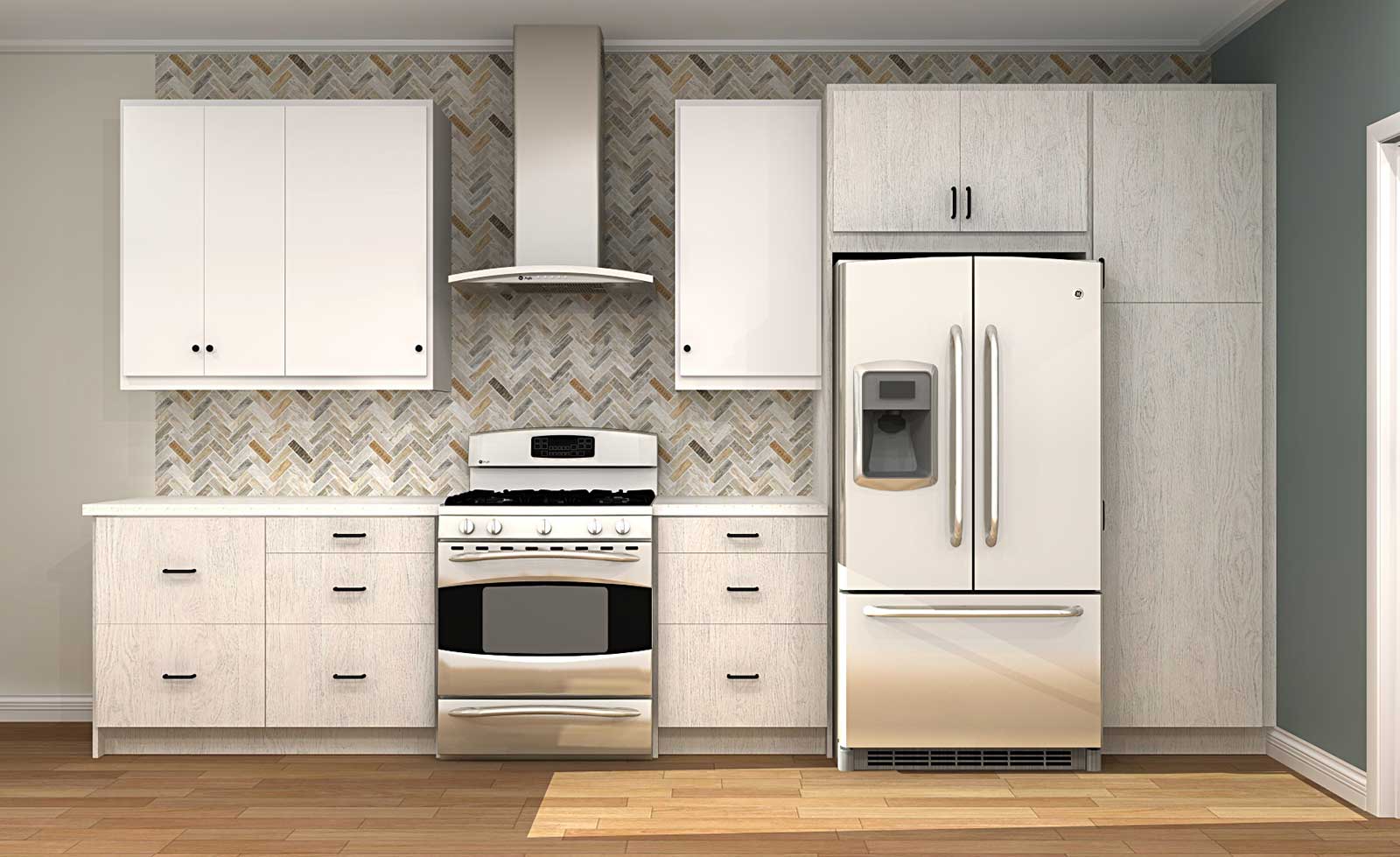

Understanding fridge placement is just as important as what type of refrigerator you choose.
When you begin your IKEA kitchen remodel there are certain products that need to be considered. IKEA cabinets are at the top of the list, naturally.However appliance placement is key as well. You wouldn’t want your kitchen to feature products that don’t work well together, right? You want your kitchen to be ergonomic. That’s why we encourage our customers to complete a design checklist:To determine how you want your kitchen to work and what products you want to accomplish those design goals. As IKEA kitchen design specialists with over 7000 designs completed, we can tell you that refrigerator placement, in particular, requires more attention.
“The refrigerator is central to a fully functioning kitchen. It should flow with the space and be accessible. So be aware of its measurements and how wide the doors are when they open and close. You don’t want the doors to limit your movement especially when preparing or putting away meals,” says IKD designer Merari.
These design rules apply whether you have a small, large or even galley-style kitchen, and work especially well if you’re interested in designing an IKEA kitchen that is ADA (Americans With Disability Act) compliant. (Take a look at the ADA-compliant open floor plan kitchen designed for customer Ann from Olympic Peninsula, WA which features a stainless steel refrigerator with a middle drawer for wheelchair accessibility).
As you’ll see,a well-designed IKEA kitchen requires a well-chosen fridge placement. And that will ensure not only is your kitchen’s design theme enhanced, but its workflow as well.
Let’s take a look!
Why Design
with IKD?
Why Design with IKD?
Practical Placement
There are very practical issues involved with proper refrigerator placement.
“Leaving your fridge next to the wall is always the wrong way to go. Not only does this make the entire design look poorly planned, but it’s also very impractical because the door must open up more than 90 degrees in order to remove the drawers and to clean your fridge properly,” says IKD designer Daniel.
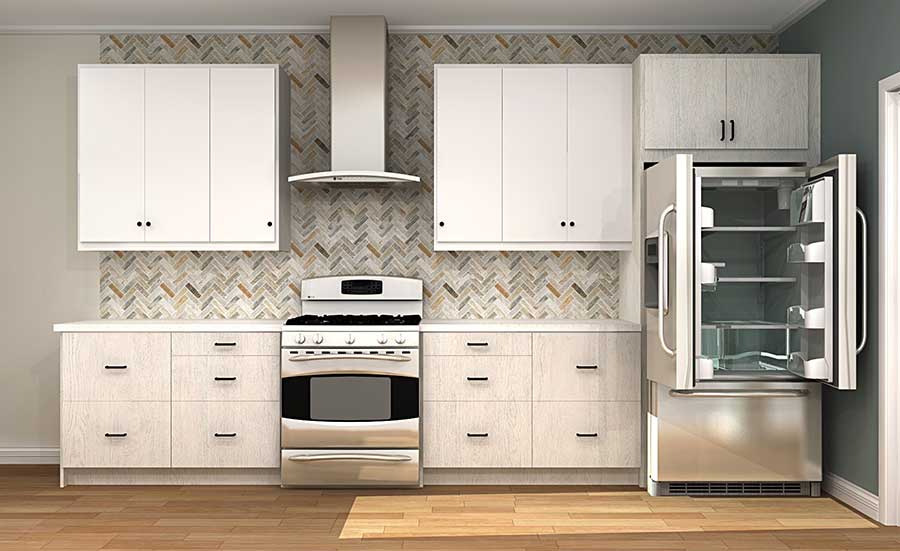
The more the door is opened, the easier it is to put in and take out food. Imagine holding the door with one hand so it doesn’t close, while trying to get a few items out — not very practical (and a quick way to cause yourself extra holiday stress). Plus, opening and banging the door may damage both your refrigerator and your wall.
Some designers might suggest adding a filler of at least 3″ to provide additional space. We disagree. Think about the thickness, weight and even the handle of the door, not to mention the wasted space. The best design is to re-position your fridge further from the wall. Design a standard wall and base IKEA cabinet of at least 12″ to the side for additional counter space or add a tall cabinet — say with IKEA’s AXSTAD or IKEA’s RINGHULT white high-gloss tall cabinets — for a convenient pantry area. This option also helps create a built-in look for the refrigerator.
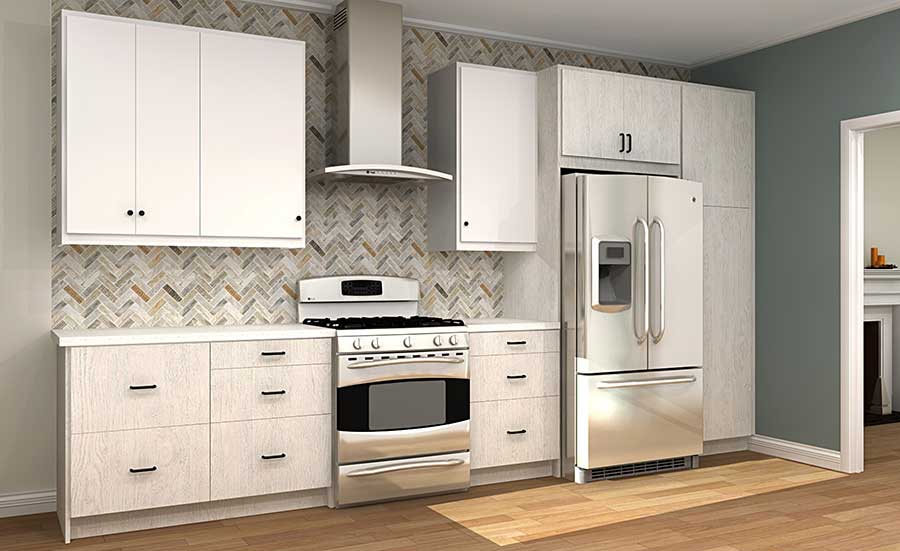
Working Space
As we’ve noted before, any serious cook needs a well-planned kitchen.
“A great kitchen puts the stove top, sink, and refrigerator close together, and connected to each other by an imaginary triangle. Typically the sink and the stove are across from each otherwith the refrigerator off to the side to form the triangle in your IKEA kitchen,” says IKD designer Frank.
Think about it: When you’re working in your kitchen, you’re doing three different things —cooking, cleaning up and taking food in and out of the refrigerator. Establishing a proper workflow cuts down on extra movement and prevents you and anyone else in the kitchen from running into each other. Generally you’ll want to consider keeping the fridge, oven, and sink within four to nine feet of each other.
Fridge Placement
So how do you find the correct spot for your refrigerator in your IKEA kitchen, you ask?
“The key is to organize your kitchen so that food is all stored in one area. Place your refrigerator next to the pantry, for example, as you want to be able to access your ingredients and other appliances easily, especially if you’re an avid cook,” says IKD designer Merari.
Kitchen aisles should be between 36″ and 42″ inches wide. Again we suggest you know the measurements of your space and your appliances, including leaving 3″-4″ for the door to swing open easily. (If your refrigerator is across from an island,make sure you leave enough room for the door to fully open wide. And for galley style or smaller kitchens, consider a counter-depth fridge so there is no risk of anything jutting out. Anything between 24″ to 30″ of depth is considered to be counter-depth for a refrigerator.
Safety Issues
You’ll definitely want to consider safety issues when choosing your fridge placement.
“You should avoid placing your refrigerator next to your stove. Refrigerators are meant to cool things and stoves are meant to heat things up. That’s not a good idea and can be dangerous as well with moisture issues,” says IKD designer Albert.
You also shouldn’t place the appliance in direct sunlight either as the heat has the potential to raise the internal temperature of the fridge and shorten its lifespan.
Designer Note: Many refrigerators today do have effective integrated cooling systems, stronger insulation and are better protected from exposed heat sources.
Ventilation is also important as all refrigerators require ventilation; including rear, front or built-in. Without proper ventilation, the compressor will run continuously due to warm air accumulating, which will negatively affect the refrigerator’s lifespan and create a potential fire hazard.
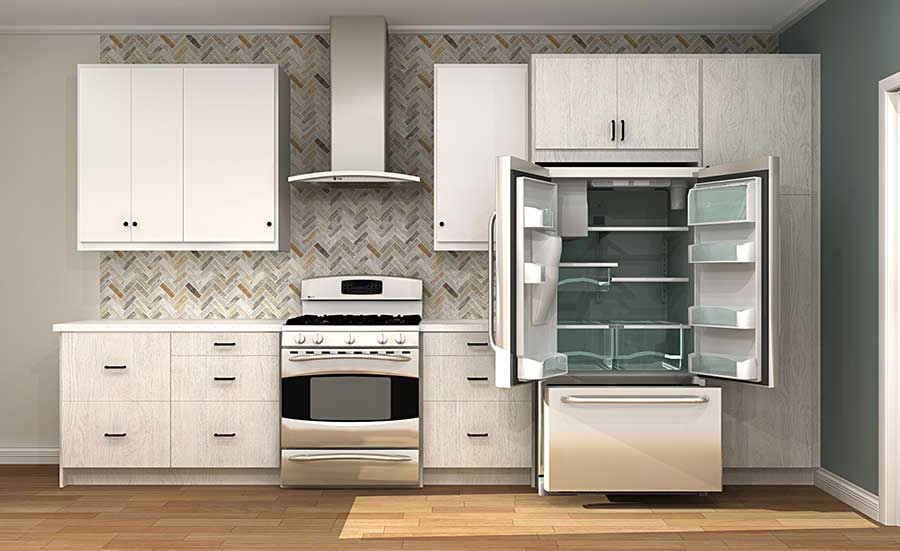
Lastly, you’ll want to consider ergonomics, which means how will you be using the space. How much bending, squatting and pulling of handles will you be doing in your IKEA kitchen? Consider side by side refrigerator options to cut down on bending and reaching for items (and to be more energy efficient). Or, if you’re getting a new fridge for your remodel and your current one has plenty of life left, consider placing your old refrigerator in the basement or garage for extra cold food storage.
So if you’re looking to better understand how to properly locate the refrigerator in your IKEA kitchen, let us know. Our design team is here to guide you through the design process. Together we can design an IKEA kitchen that works as well as it looks and that you’ll enjoy for years to come!
Get a Professional IKEA Kitchen Design – All Online
Work with our certified kitchen designers to get a personalized kitchen designed around your needs and vision. If you’re interested in learning more about our service, make sure to check out our IKEA Kitchen Design Services.








