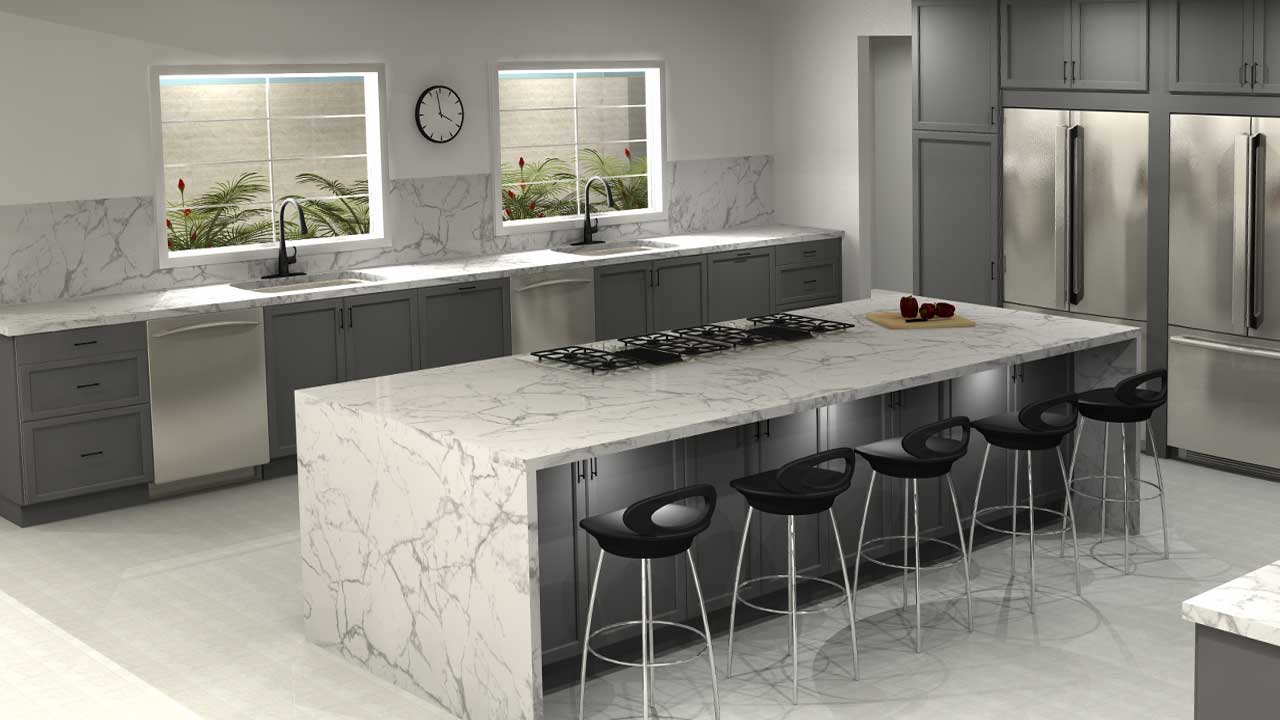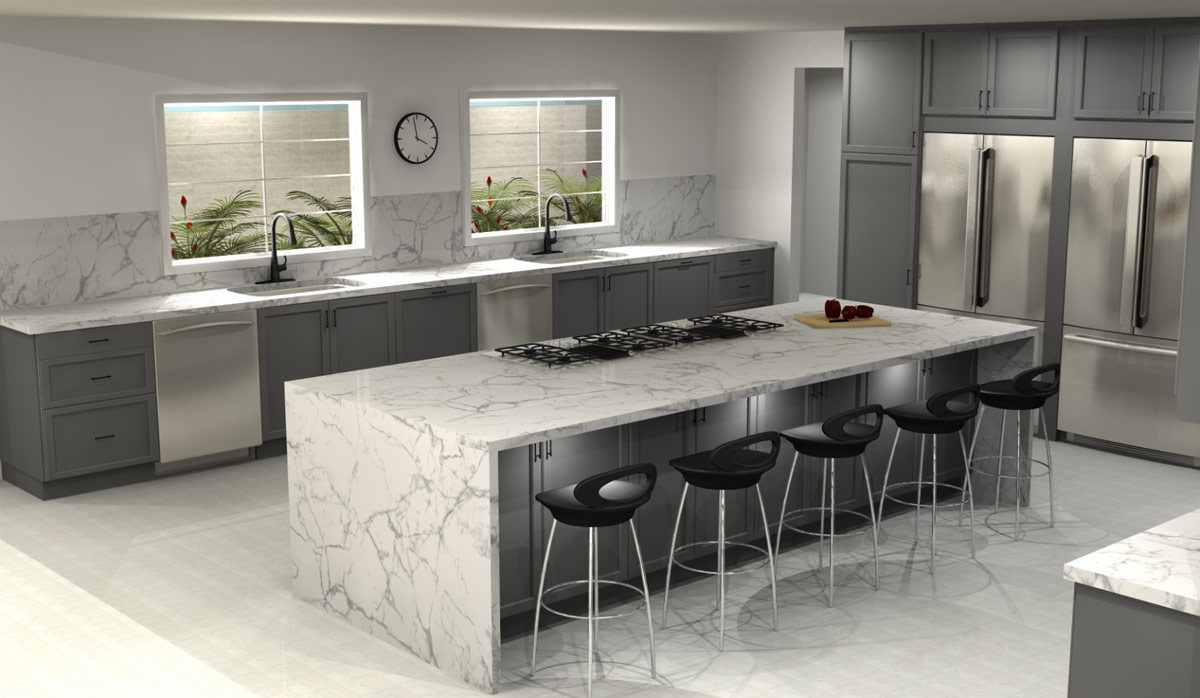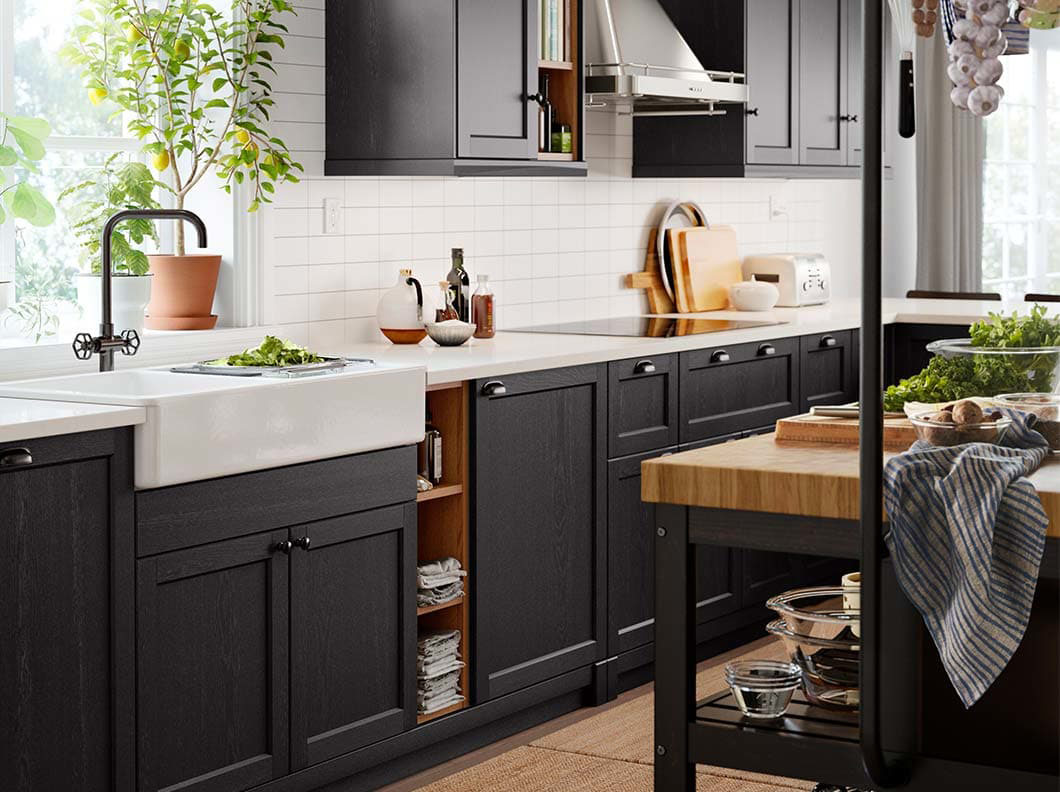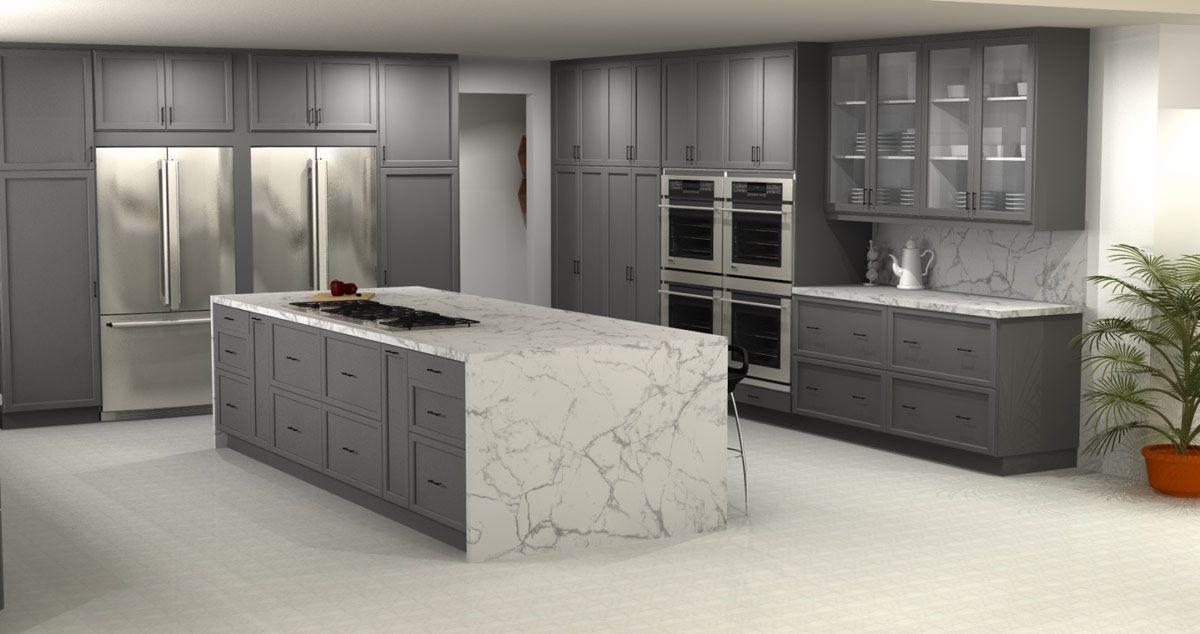

Understanding the essentials to a quality kosher IKEA kitchen
Designing a Kosher IKEA kitchen requires detailed planning and a thoughtful layout.
The design team at IKD recognizes that an IKEA Kosher kitchen includes proper food storage and preparation separation, dishwashing areas and overlapping work triangles.
This can be a critical request for customers and make their kitchen work more efficiently as well.
One of the key components to designing and organizing an IKEA Kosher kitchen is to include proper storage for the utensils, silverware, glassware, plateware and pots and pans, and even separating appliances or installing two of each appliance (including dishwashers, refrigerators and double ovens) in a larger space.
Our certified kitchen designers offer a wide range of expertise, from ADA compliant kitchens to Kosher kitchens.
We’ve done it before, and we’d like to share this expertise in IKEA Kosher kitchen design with you now.
So if you have been searching for inspiration or examples of the right design on HOUZZ or other design web sites, consider our approach.
Why Design
with IKD?
Why Design with IKD?
What Is a Kosher Kitchen?
At Inspired Kitchen Design, we understand that the main need in a Kosher kitchen is ample space.
For an IKEA Kosher kitchen to keep meat and dairy separate properly (and all items that touch that food), it is imperative to have enough counter space and storage throughout.
To give an example of these types of unique solutions, perhaps consider using two different colored flatware trays, such as the IKEA VARIERA to make it easy for the children to know where each set of flatware is housed.
If you have separate work areas, you can select base cabinets with solutions like internal drawers, or different levels of drawers’ size for storage versatility.

Remember: There are ways to establish workable zones in a Kosher kitchen with IKEA cabinetry – and the right design approach.
Overlapping Work Triangles
Separating the work areas in an IKEA Kosher kitchen is a must and that means establishing overlapping work triangles.
Our job is to make sure you also have the work triangle be effective from an ergonomic standpoint, a family functioning standpoint and of course for food prep by considering all aspects in a Kosher friendly kitchen.
With that in mind, an IKEA double sink – such the IKEA HAVSEN apron front double bowl sink in White – would be ideal to separate your dairy and meat utensils when cleaning up after a meal.

** Image from IKEA US website
If you don’t like the look of a double sink and have the room, you can create separate prep zones with dedicated sinks, dishwashers and pull-outs. Or you can have one main sink such as the IKEA NORRSJON sink and a secondary one to be able to keep items separated that way.
In addition, consider extra counter space for cleaning and drying dishes as well as for preparing meals.
Storage wise, you also need separate storage areas for your double sets of dishes, plateware, glassware, etc.
Built-in IKEA cabinetry, such as the IKEA SEKTION upper and base cabinetry and pantries are a very good option here, not only from an efficiency standpoint but from an aesthetic aspect as well.
You can include MAXIMERA roll-out drawers, wire baskets or shelves (adjustable in height) inside the pantry cabinets to fit your storage needs and for ease of access.

There are other solutions available from IKEA to keep things separated, including using wire baskets with handles, such as the IKEA PLEJA; the IKEA SNUDDA Lazy Susan or the IKEA EKET storage combination with legs in White.
Additional Considerations
In addition to separating items, there are other considerations with an IKEA Kosher kitchen design.
We recommend choosing IKEA’s quartz countertops, both for durability and for quartz being a non-porous material, which makes it easy to clean.
This is obviously important for any kitchen, but even more important for a Kosher kitchen so that food particles do not get left over.
We also consider that during the Sabbath, it is forbidden to use electronics, so while this is challenging from a design standpoint and product selection, it actually provides an opportunity for unique IKEA design solutions as well.
There are Kosher friendly appliances with a Sabbath Mode, meaning they have eliminated lights, icons, tones, digital displays, provided timed bake without tones and icons, etc.
Don’t forget to talk to your IKEA kitchen installer, plumber, electrician and/or contractor about your IKEA Kosher kitchen needs. They will have to consider your ventilation and wiring requirements. Lastly, keep in mind the size of your kitchen before buying appliances so that you can enjoy your IKEA Kosher kitchen.
Get a Professional IKEA Kitchen Design – All Online
Work with our certified kitchen designers to get a personalized kitchen designed around your needs and vision. If you’re interested in learning more about our service, make sure to check out our IKEA Kitchen Design Services.
Learn more about how we can design your IKEA kitchen, bath, laundry room and closet at https://inspiredkitchendesign.com.






























