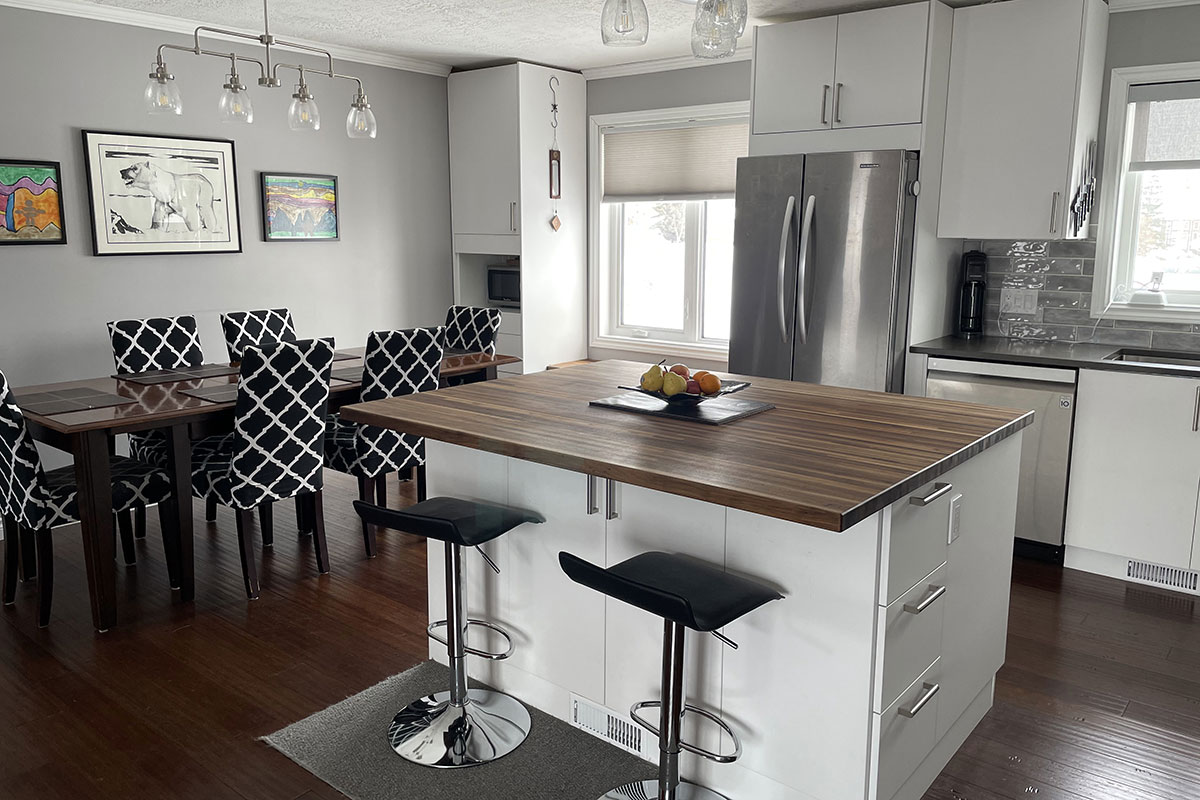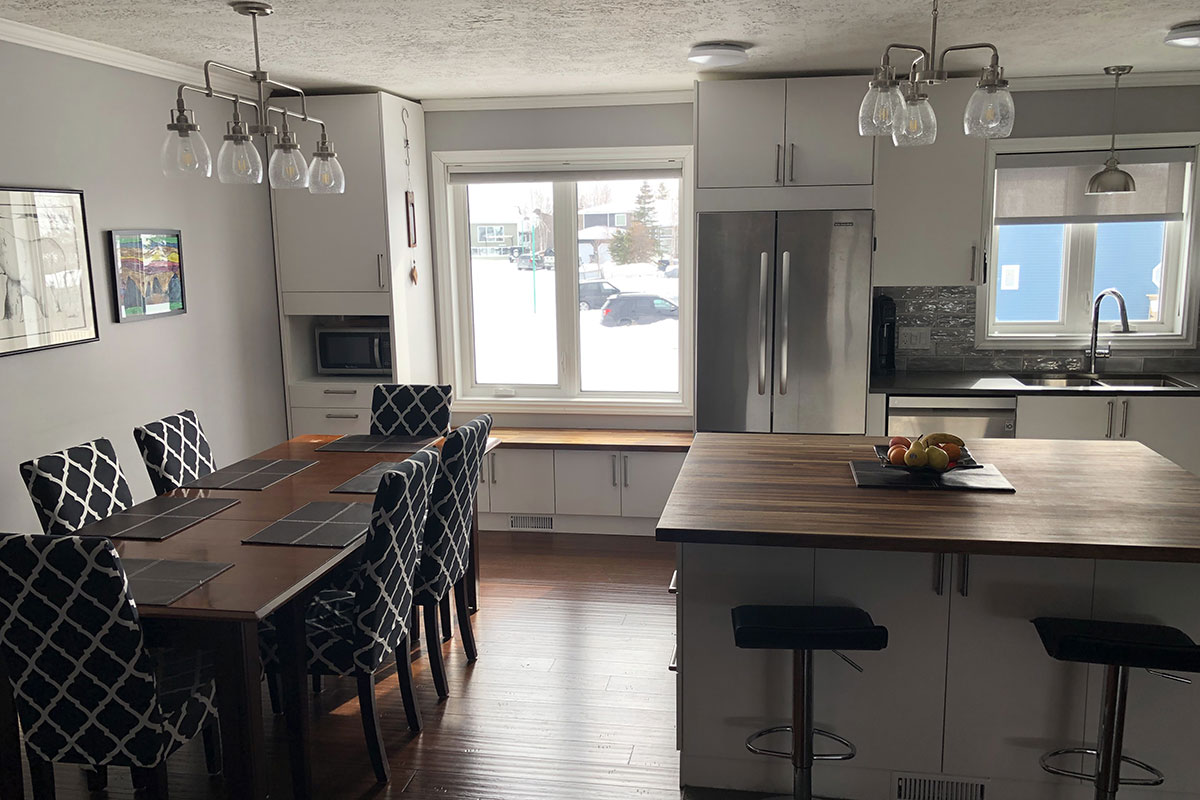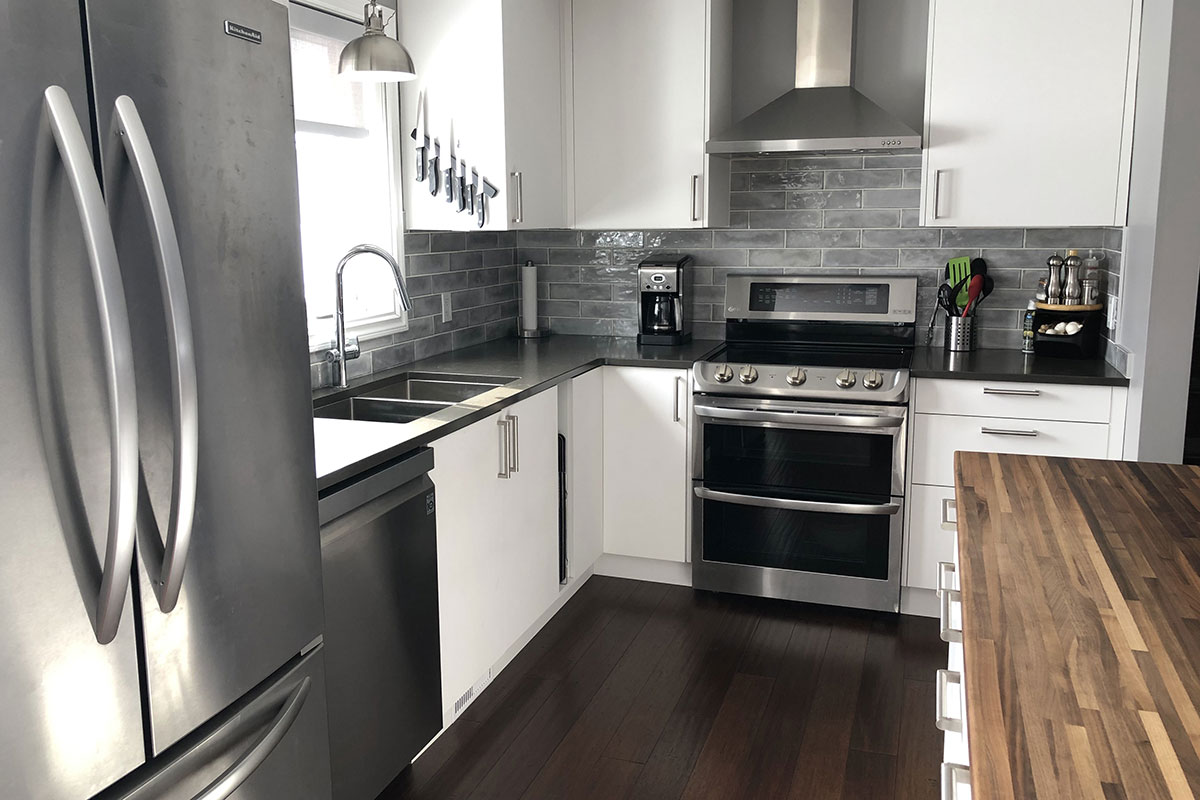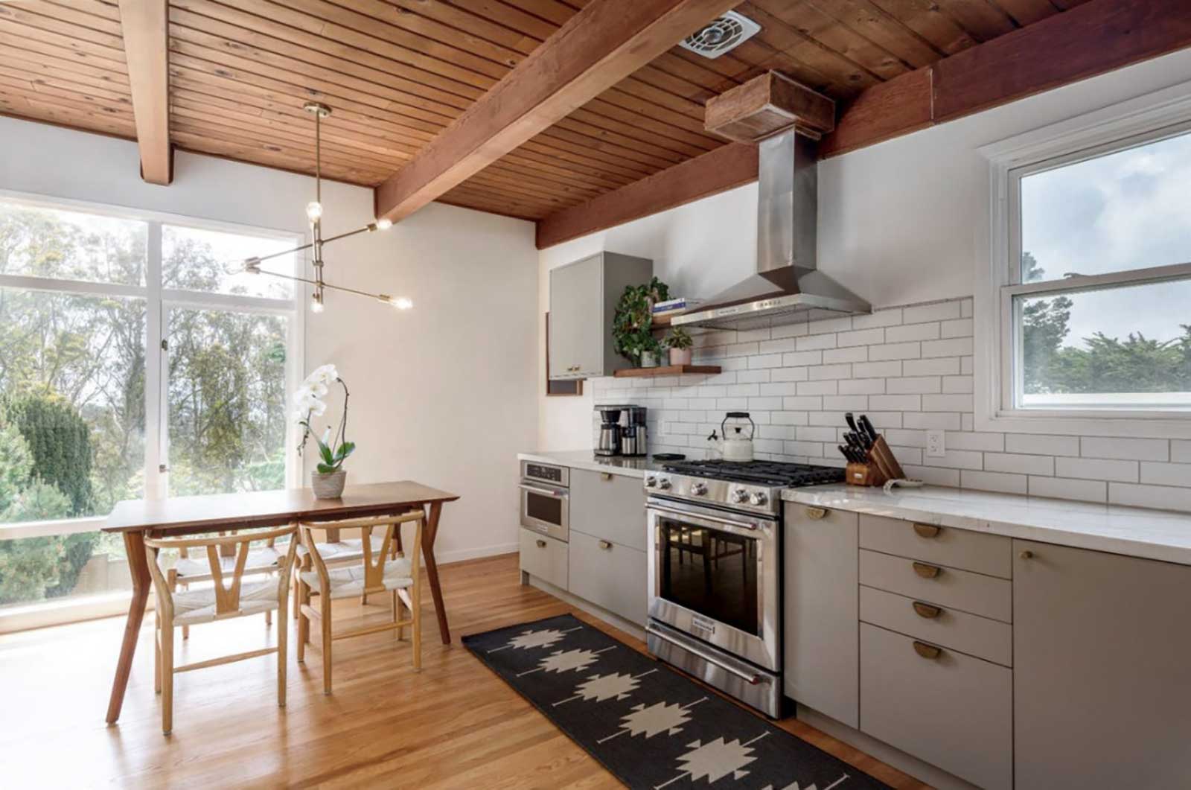

Reviewing how an IKEA Canada customer overcame unique obstacles to install her kitchen
One thing you can say about IKD customer Tina from Yellowknife, Northwest Territories, Canada: She doesn’t take shortcuts. After all, she not only basically installed her recent IKEA kitchen remodel herself, but also drove 17 hours (each way!) to visit the closest IKEA Canada store for her project.
She explains: “The biggest obstacle for [our family] was that we needed to drive 5000km (2500km each way) to pick up our cabinet order, traveling from Yellowknife to Calgary. Our biggest concern then was making sure that all items were available and that we didn’t miss any items that we would need for our installation since we couldn’t just ‘pop back’ to an IKEA Canada store to get any missing items.”
Pretty unique challenge, right? Well, Tina already knew she wanted to use IKEA cabinets,and luckily, was able to find custom door company, Kitch Designs in Edmonton, Alberta, Canada, along the way. And with design guidance from IKD, she was able to pinpoint a design wishlist that featured an open design concept; a multi-purpose island and an efficient use of storage space — all while staying within a budget of $20,000.
“IKEA cabinets provided a high quality, durable product at an amazing price,” she adds.
Tina combined IKEA’s SEKTION cabinetry framework with the Perfect Sense door model in Alpine White along with custom door and drawer fronts, toe kicks, trim and panels — all from Kitch Designs. The look is complemented by stainless steel appliances, quartz countertops, and Black Walnut Butcherblock on the center island along with an ample amount of natural lighting. Impressively, Tina accomplished this with a total cost for IKEA products of $3,596.96!
“Most of our budget was spent on actual components since we did about 80% of the renovation work ourselves,” she adds, noting that she found a local contractor in Yellowknife to install the countertops and island.
The results? An eye-catching, bright — yet, warm and inviting — IKEA kitchen that definitely doesn’t cut any corners.
Let’s see how Tina’s kitchen came together!
Why Design
with IKD?
Why Design with IKD?
Making It Work
After spending a significant amount of time researching examples of kitchen designs on HOUZZ and other design sites, Tina began to formulate a kitchen design concept. However, she knew she needed design help to bring her idea to life.

“We wanted to leverage experts who could help us get the best design and layout for our kitchen renovation and the space we had available,” she says.
So with IKD’s help, the design began to take shape.“Our plan was to install IKEA cabinets because we knew the quality, durability, flexible sizing and ease of installation was top notch,” she says.She especially wanted an open layout between the existing kitchen, dining room and living room space as well as efficient storage space using cabinets and drawers.
To accomplish this, the custom Perfect Sense model Alpine White door fronts are featured in the upper and lower cabinets throughout the perimeter. The upper cabinets blend seamlessly with the stainless steel appliances and run from either side of the vent hood, past the sink area and quartz countertops, above the refrigerator and even to the corner of the dining room, serving as additional storage for fine dishes and glassware. The lower cabinetry provides additional storage opportunities, with Tina utilizing internal organizers “mostly to organize smaller items within the drawers.”
She concludes: “IKEA cabinets were definitely a great value for the cost!”
Island Getaway
For Tina, a large multi-purpose island was also a must-have for her IKEA kitchen.
“I love our island. It provides the central point of most activities within our kitchen. It’s used for meal prep, homework, crafts, family chats and almost every other daily activity in that space!”

The center island — which features barstool seating for two — is directly across from the stainless steel refrigerator and provides a tremendous amount of storage options.With multiple pull-out drawers and lower cabinets around each side, it can easily store pots, pans, dishtowels or other cooking implements. The Black Walnut Butcher block provides a sense of warmth and balance when combined with the custom Perfect Sense model Alpine White door fronts as well.
Parting Tips
Tina concludes with some advice for other IKEA customers who are beginning their own kitchen project, particularly for those who may live in Canada or other countries that do not have an overabundance of IKEA locations.

“Using the IKD consultants to design the kitchen of your dreams is well worth the cost. They will walk you through every aspect of the planning and design process [and] will help you determine what will best match your design and functionality wish list,” she says. “Plus, having a parts list that’s accurate based on your final design is worth every penny — especially if you’re not located very close to an IKEA store!”
Get a Professional IKEA Kitchen Design – All Online
Work with our certified kitchen designers to get a personalized kitchen designed around your needs and vision. If you’re interested in learning more about our service, make sure to check out our IKEA Kitchen Design Services.
Learn more about how we can design your IKEA kitchen, bath, laundry room and other rooms at inspiredkitchendesign.com.












