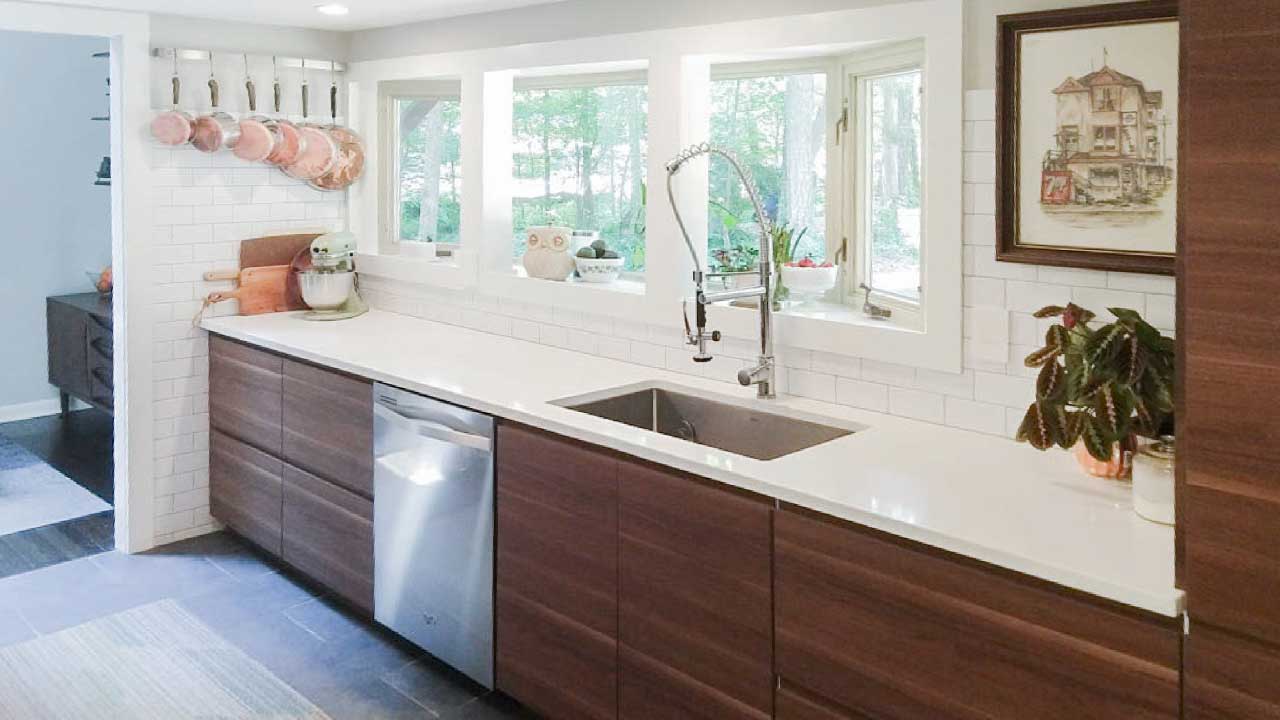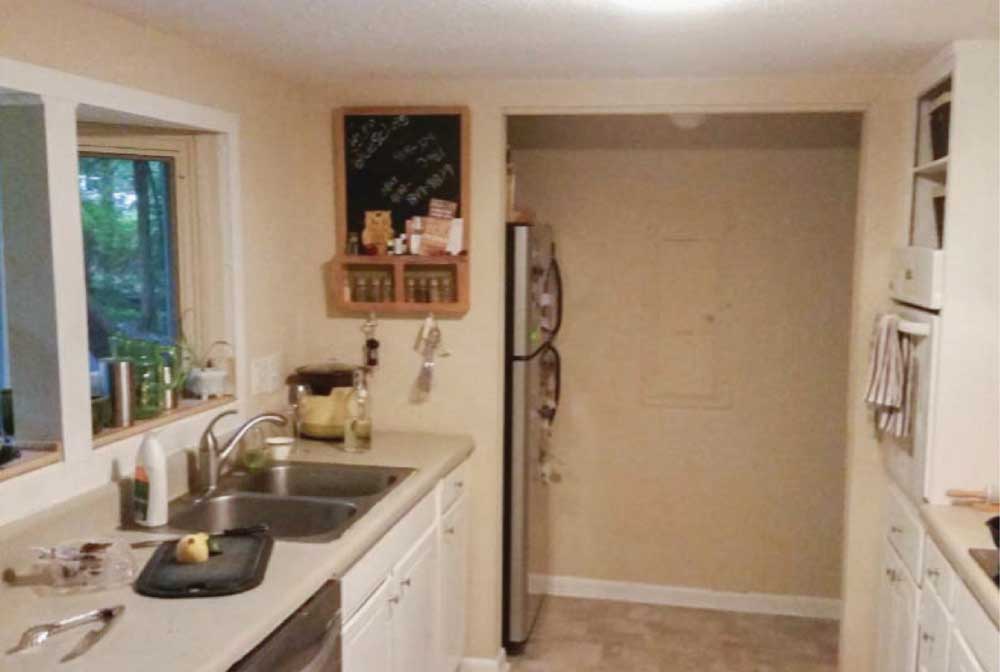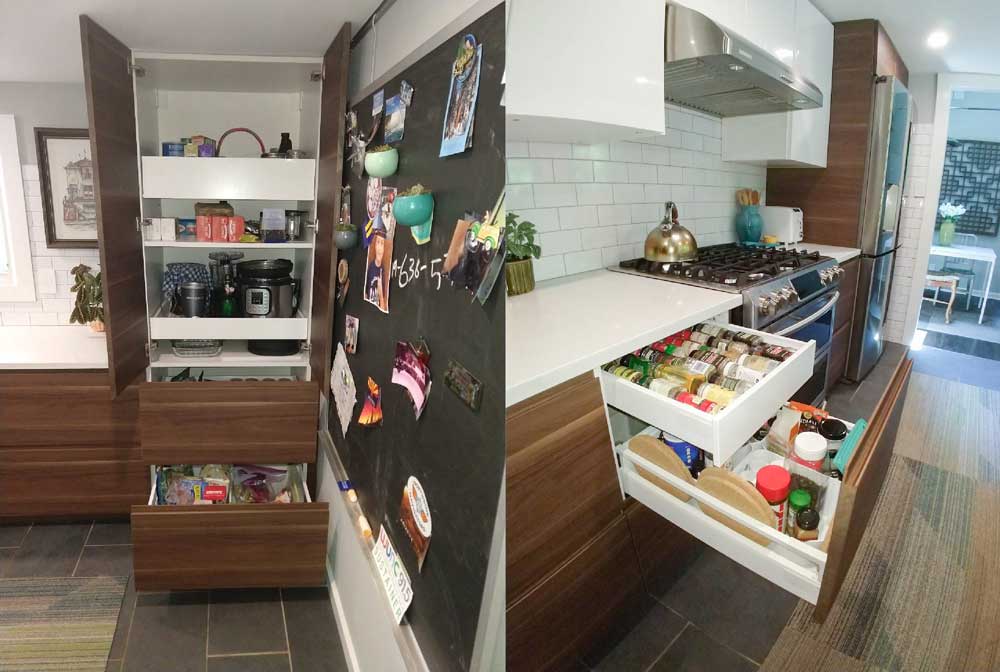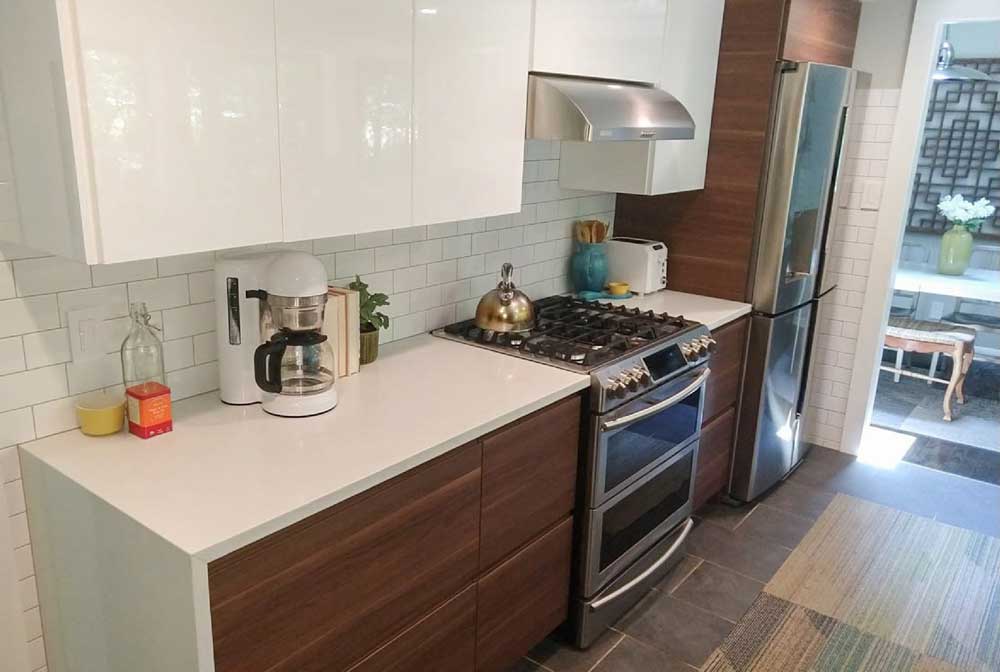

One way to overcome structural issues is to use IKEA cabinetry the way these customers did
It’s been said “time is of the essence,” but with kitchen design it is often space that takes priority. This was certainly the case for IKD customer Todd from Chapel Hill, North Carolina who recruited IKD to turn a rather cramped and outdated original kitchen into a striking– and durable – IKEA kitchen remodel. Todd explains: “It’s not a huge kitchen and we cook everyday. So it’s not really a show kitchen. It’s very much a working kitchen.”
This need was magnified when realizing the space was limited due to ceiling height – or lack thereof. “The home features a Mid Century Modern style and there is a loft above the kitchen, which leaves us with exactly 7-foot-tall ceilings,” he says. “Therefore everything had to work out perfectly.” So in effect this kitchen was a complete remodel that required new walls, flooring, ceiling, electrical, cabinets and appliances.
Enter IKD’s design team who worked with Todd to navigate IKEA sales, IKEA pricing and available door styles, including the brand-new VOXTORP door style,and the RINGHULT door style, to complement the SEKTION kitchen line. For perspective into the design challenge, space was at such a premium in this small kitchen that incorporating the pantry alone was a tremendous obstacle.“Getting the pantry into the kitchen was a huge challenge since we could not lay it flat and lift it up due to its height,” Todd says.
Why Design
with IKD?
Why Design with IKD?
To remedy this, the contractors actually had to cut into one of the cased openings to bring it into the design. However with IKD’s design guidance and IKEA products, ultimately the kitchen was not only completed within budget, but features unique storage solutions with the clean, updated look the client desired.

Design challenges
With such a unique design challenge, IKD literally needed to think outside the box. “All of the IKEA kitchen space-saving ideas presented were taken into consideration,” Todd says. For instance, IKD recommended incorporating fully extendable drawers, which suit the need for space in a smaller working kitchen. Therefore, all of the higher and lower portions of the cabinets feature a combination of MAXIMERA and UTRUSTA drawers, as well as UTRUSTRA shelves and hinges, providing ample space-saving storage options.
To further save space, Todd incorporated an IKEA trash cabinet to the right of the sink, making the working kitchen more efficient and ergonomic.
“Incorporating drawers next to the dishwasher to be used for dishes is hands down the best setup you could ask for. If you are putting them in upper cabinets you are doing it wrong,” Todd says. He concludes: “Even a year later our pantry and cabinets and drawers are not completely full! We have a lot more usable space than many larger kitchens. This kitchen definitely features one-of-a-kind IKEA kitchen space-saving ideas.”

Design desires
One of the other design desires was to give the space a sleek, modern look by picking the right cabinet door styles from IKEA. “I definitely wanted this kitchen to have timeless style, be highly functional and require very little maintenance,” Todd says.
He ended up selecting brown VOXTORP and white RINGHULT cabinet fronts, and light gray BROKHULT drawer fronts to complement the walnut-style SEKTION cabinets. “The VOXTORP was a brand-new front that had come out after working with IKD. There were no good examples of completed kitchens to look at since it was so new, but they turned out way better than I expected!” he says.
The cabinets are complemented by stainless steel GREVSTA toe kicks and light-colored quartz countertops, which were supplied from a vendor through the contractor.

Made to order
Todd selected the IKEA VOXTORP and RINGHULT cabinet fronts and SEKTION cabinets because the product line checked three key boxes on his wish list: Great pricing, known quality and the modern design style he needed.
Todd explains: “I spend a lot of time on HOUZZ and Pinterest so I had a clear vision of what I wanted. With this kitchen I knew that details are important and the closest IKEA is two hours away. I did not want to be making trips back and forth constantly. I wanted to go once, order, get them delivered and be done with it.” He notes that he bought a lot of the fixtures from Amazon, which included open box items to save on cost.
To make the process go smoother, he also hired a contractor – Hollow Rock Construction in Carrboro, North Carolina – although he assembled all of the cabinets and hung all of the doors and fronts himself. “The contractor set the boxes on the wall, and they were fantastic,” he says, “and it was their first IKEA kitchen since they usually build custom cabinets.” He points out that any future IKEA remodelers should anticipate delays when getting IKEA deliveries and plan for returns and exchanges. And lastly, building out an entire kitchen’s worth of cabinets took a few weeks but was an enjoyable and satisfying experience.
Thanks Todd for these insights into your IKEA design experience and for these space-saving tips!

We designed completly online with Todd. His kitchen turned out beautifully and we’re happy to be parf of it.
Get a Professional IKEA Kitchen Design – All Online
Work with our certified kitchen designers to get a personalized kitchen designed around your needs and vision. If you’re interested in learning more about our service, make sure to check out our IKEA Kitchen Design Services.
Learn more about how we can design your IKEA kitchen, bath and closet https://inspiredkitchendesign.com






























