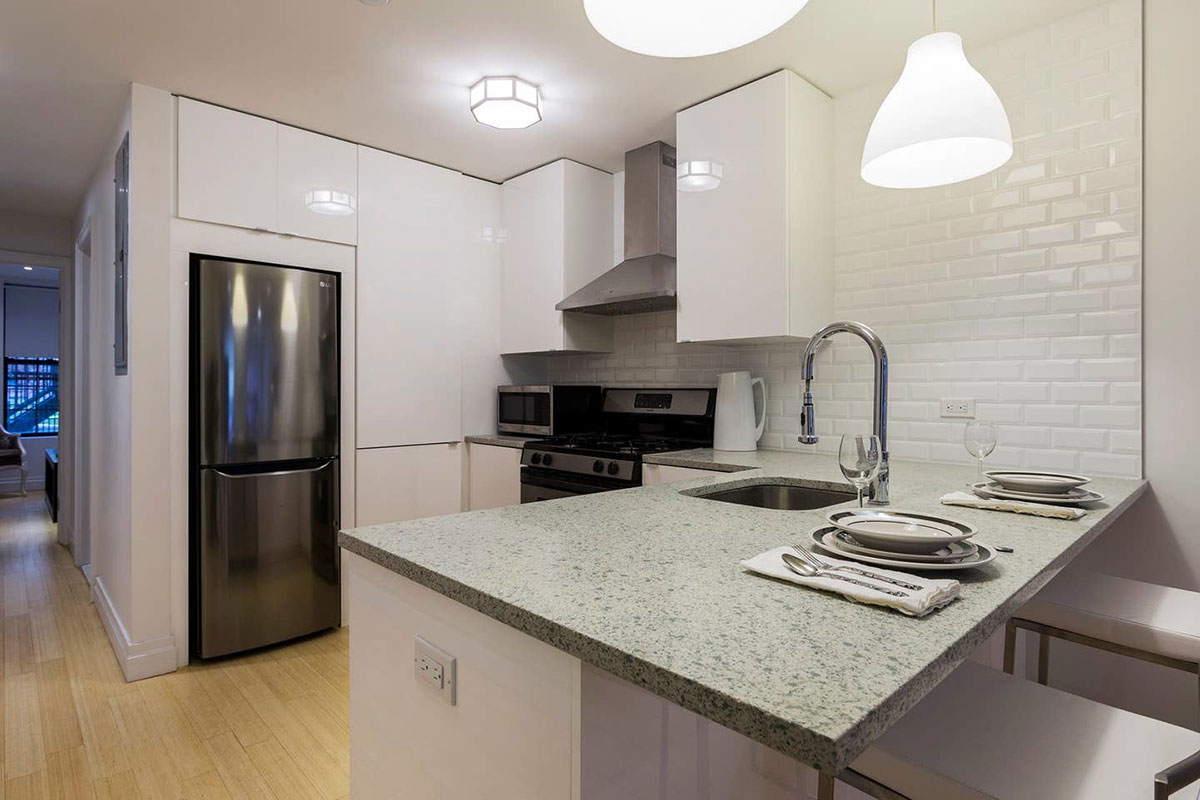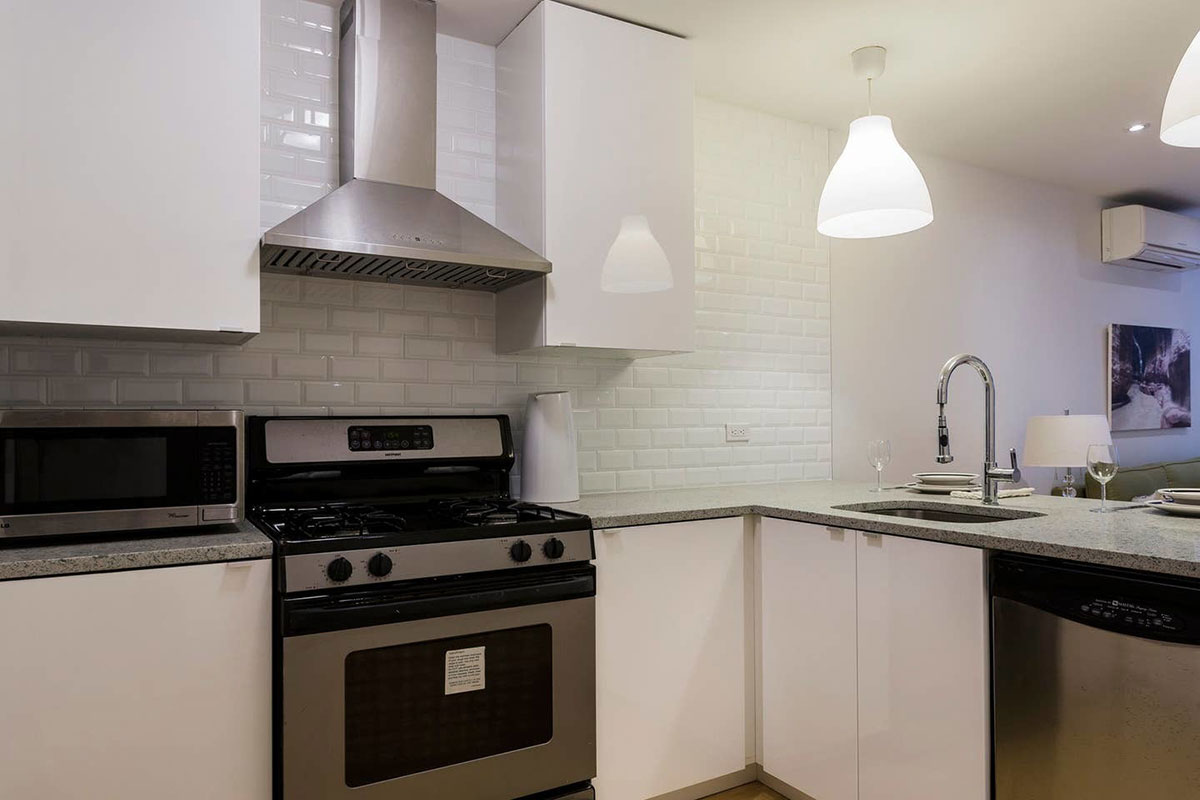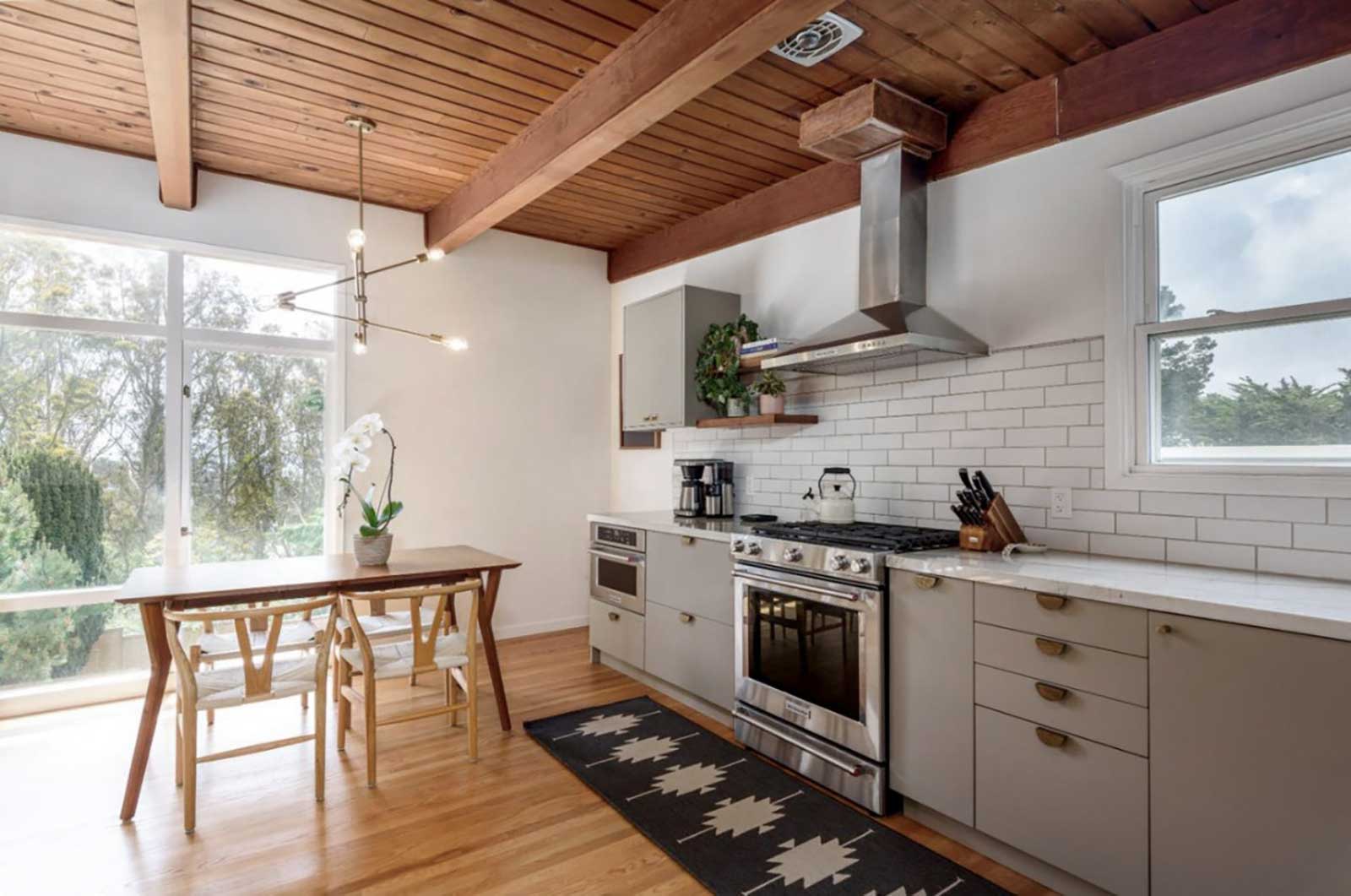

We look at a dynamic IKEA kitchen featured in a full-house remodel
In Part One of this two-part series, we met IKD customer Elisia, who had bought a New York City brownstone that required lots of “TLC in NYC.” We shared how as part of a full gut renovation, she remodeled the kitchen to feature IKEA SEKTION cabinetry framework and custom cabinetry from Semihandmade — while also providing plenty of storage and honoring her family’s needs for keeping kosher.
Now, we’d like to move downstairs in her full-house remodel and talk about the garden apartment kitchen, which was also remodeled using IKEA cabinetry.
Elisia explains: “We had purchased a brownstone and were going to use the ground floor as an apartment that we were going to rent out as a source of income. It was a smaller space, around 800 square feet. We wanted something that had the most efficient use of space and we wanted something that was durable and affordable. That’s why we chose IKEA.”
Specifically, she wanted a very clean and modern IKEA kitchen space that could have widespread appeal to potential renters. So after conducting research on design Web sites like HOUZZ and Pinterest, she combined IKEA SEKTION cabinetry framework with high-gloss slab doors because it met her criteria for a modern design theme.
However, as with her upstairs kitchen, Elisia needed professional design assistance in order to translate her product choices into a complete layout. Again she relied on IKD’s design team (as well as the same general contractor used for the upstairs kitchen) after having done her initial research.
“I chose IKD because of the affordability and I felt like the IKEA Home Planner software was really annoying [to understand and use]. It was important for me to know I had the right kitchen design and know it was designed properly. It also helped that IKD provided an inventory list of what I needed to make the whole process easier. This was great be-cause I didn’t want to make a hundred trips to IKEA,” she says. Impressively, she also accomplished her design goals by spending only $4,186 for her IKEA products!
She concludes: “This entire full-house remodel was a huge undertaking because [my spouse and I] both had full-time jobs while we were managing this project. That’s another reason why using IKD helped so much!”
Glad to hear it Elisia.
Let’s take a look and see how Elisia’s garden apartment kitchen came together!
Why Design
with IKD?
Why Design with IKD?
A Modern IKEA Kitchen in NYC
For Elisia, the important thing for her space was…well…the need for more space.
She explains: “Space and function were at the top of my design wish list. Those issues were ad-dressed by using corner cabinets and IKEA SEKTION high-gloss slab doors that would be easy to clean.”
Specifically, the white, high-gloss cabinetry is featured above the stainless steel compact refrigerator and along the perimeter with two upper cabinets above the gas range — ideal as use as a pantry and for storage of dishes, glassware and serving plates.

The base cabinetry runs past the range to the dishwasher along the large breakfast bar, which complements the design with stylish quartz countertops. This also provides additional storage options for pots and pans while keeping an efficient workflow for easy meal prep. The breakfast bar area also provides a suitable space for two to comfortably eat meals.
However, finding the right combination of products that fit this design was a bit of a challenge.
“The main obstacle was the space, because the whole apartment was pretty small,” she says. “We had to use a small compact fridge to fit it in because I wanted to use every inch of space. I also wanted to make sure we used all the corners since it’s kind of a U-shaped kitchen.”

Overall, the open floorplan IKEA kitchen is equipped with stainless steel appliances including a microwave, vent hood, and dishwasher. In addition, the long, open space (which connects directly to the living room) is enhanced by overhead pendant lighting and natural lighting coming in from both sides of the apartment.
Parting Advice
Since Elisia was so hands-on with her full-house remodel, she wanted to share a few pointers about the project.
“My main piece of advice is to research, research, research! And you need to have a sense of [the style and function you want from your space],” she says.
She concludes by pointing out her favorite part of her modern IKEA kitchen.
“I love the amount of storage space we get for such a small kitchen. We were able to pack a lot into this space, especially by using the corner pieces.”
As you can see, getting dynamic results with your IKEA kitchen really is all about planting designs seeds. And when you’re ready, IKD will be too, so that together we can bring your kitchen project to life!
Get a Professional IKEA Kitchen Design – All Online
Work with our certified kitchen designers to get a personalized kitchen designed around your needs and vision. If you’re interested in learning more about our service, make sure to check out our IKEA Kitchen Design Services.
Learn more about how we can design your IKEA kitchen, bath, laundry room and other rooms at inspiredkitchendesign.com.












