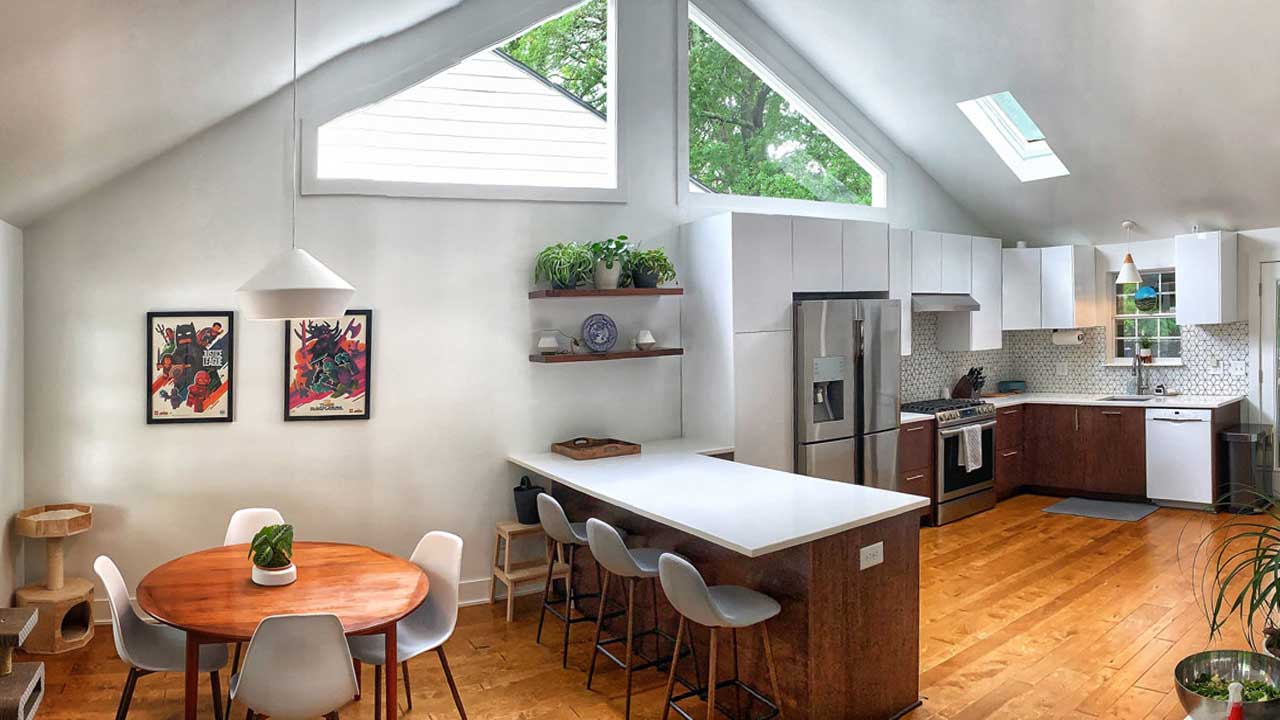

SEKTION cabinetry can be the foundation of a a dynamic Mid Century Modern design
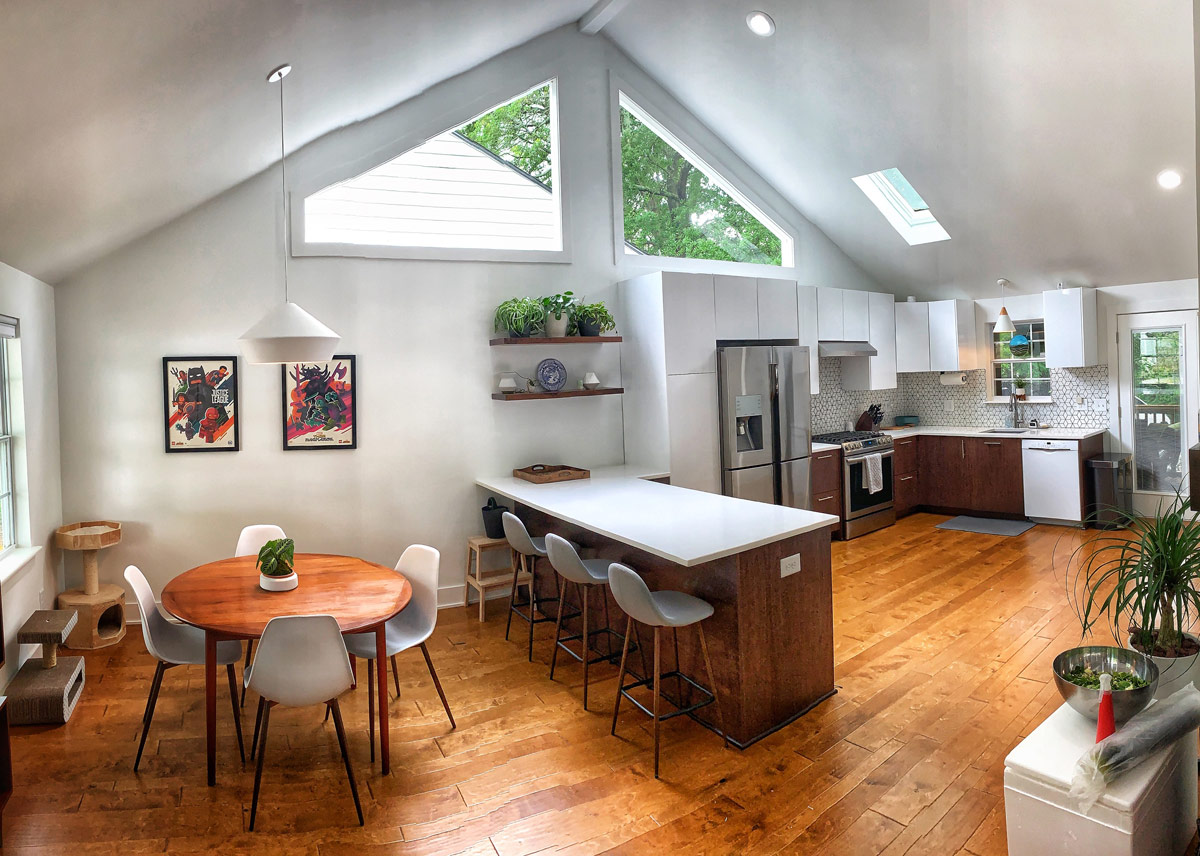
For IKD customer Lindsey from Atlanta, GA, her recent IKEA kitchen remodel was a classic case of “out with the old and in with the new.”
How else to describe a previously cramped and outdated space that has turned into a large, Midcentury Modern kitchen?
Lindsey explains: “When we remodeled our kitchen we did it as part of a larger renovation that opened up the living room/dining room/kitchen into one large room and vaulted the ceilings.”
Specifically, the kitchen measures 17 feet long from the wall to the edge of the peninsula and about 8 feet wide in terms of counters – with another four feet from the counter to the other wall.
And maximizing this new space was crucial because it serves as the main living space for Lindsey’s family. “We wanted something we were happy to look at all the time,” she says.
To accomplish this, Lindsey used IKD’s kitchen design services and combined IKEA SEKTION cabinetry framework with IKEA RINGHULT cabinetry and custom cabinet drawer fronts from Kokeena. This really helped her achieve the style she was after, having found kitchen design ideas from Pinterest.
“Ultimately, we liked the versatility and range of options that IKEA had as well as the modern look [we wanted]. Many of the other cabinet company options that were affordable didn’t have the clean modern look we wanted or it was very expensive,” she explains.
Aside from a sleek look, it also needed to provide lots of storage space, as well as a peninsula island for added seating options. “Since we lost our pantry [with the remodel] and it was now a large open space we wanted to make sure we had enough storage for all of the stuff we would need in the kitchen area – and we accomplished that,” she says.
Why Design
with IKD?
Why Design with IKD?
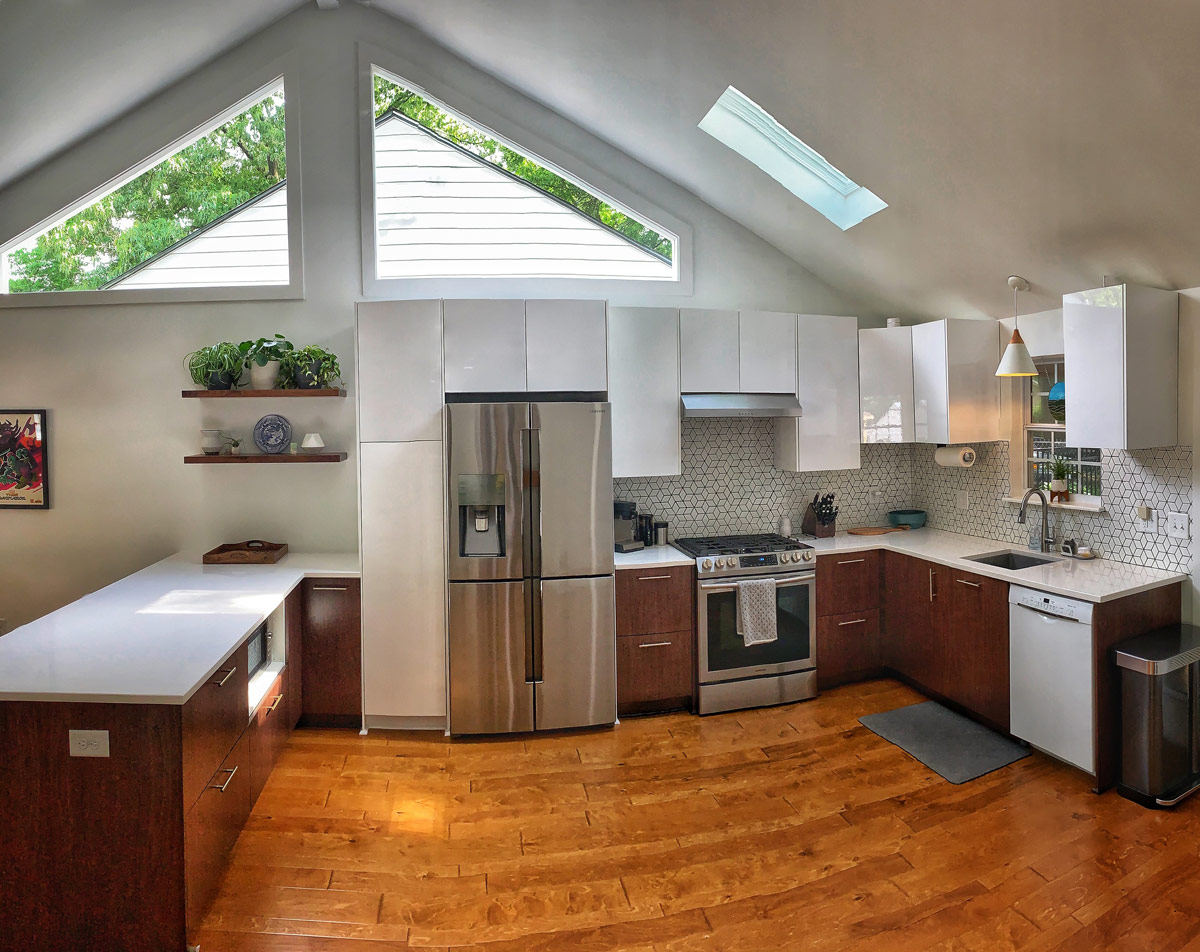
She continues: “The designer from IKD was amazing for talking with Kokeena. Our designer was able to talk me through what the plan had,” she adds, allowing her to make any small tweaks. Not counting the structural changes that were part of the larger renovation, the budget was about $30,000 – including the cabinetry, countertops, tile, and appliances.
Some of the high-end appliances in the kitchen include: A Blanca Precis sink in Metallic Gray; a Samsung stove and refrigerator; and a Delta 9113-AR-DST Essa Pull-Down Kitchen Faucet with Magnetic Docking Spray Head. “We knew that we could get the look we liked with IKEA. It was just pulling it all together and creating a layout that worked,” she concludes.
Let’s take a look at how Lindsey was able to create her modern IKEA kitchen!
Group effort
Choosing not to use IKEA’s design services, Lindsey instead opted for a group effort, with herself doing some measuring, an installer assembling the cabinetry and led by IKD’s design team. “I had an idea of what I wanted the kitchen to look like but wasn’t great at laying it all out. IKD was able to help me think through things I wouldn’t have thought about otherwise,” she notes. “They helped me to know exactly what components from IKEA would work. That would have taken a lot of time and research if I had done it on my own,” she adds.
Furthermore, Lindsey used an installer – CA&I, who are IKEA furniture assembly experts in Atlanta, GA. “They used the plan from IKD to buy the cabinets and brought them to the house, and they finished the entire install in 90 days,” she says. She adds: “I measured just for the design and ordering materials. The installer really helped after the design was created.”
Lastly, a subcontractor did the backsplash.
“The counters were done by a local countertop company that worked with my contractor. Because of the plan from IKD they were able to do an estimate easily and just measured to confirm once the cabinets were in,” she says.
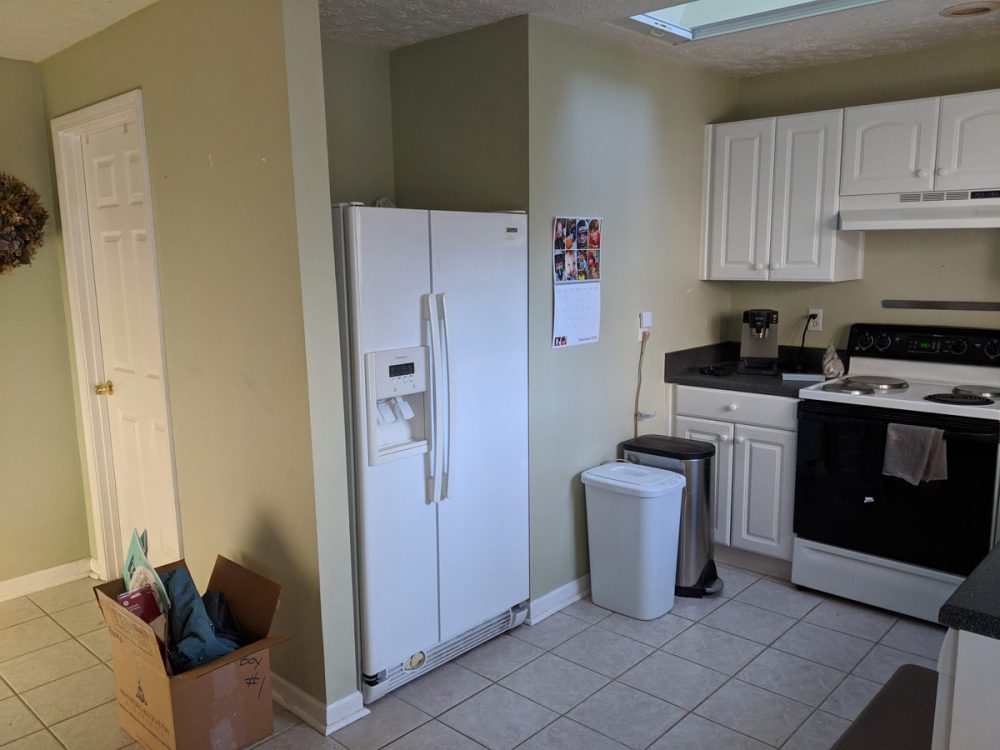
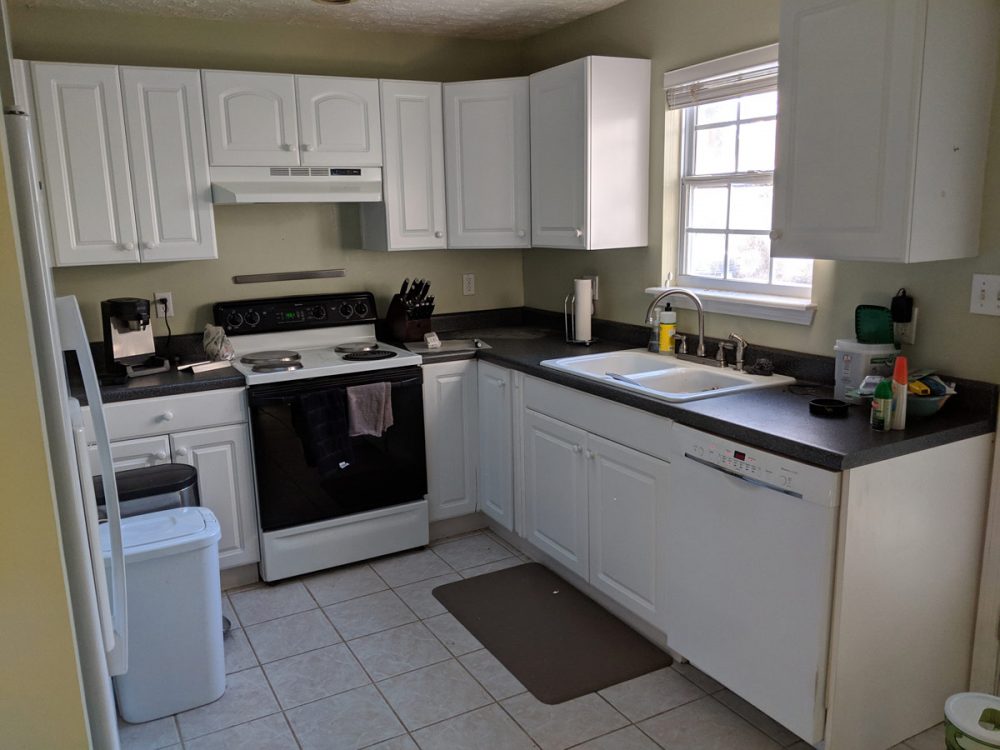
Cabinetry collection
To accomplish the minimalist look, Lindsey selected a combination of IKEA cabinetry and custom door fronts. “We used SEKTION cabinets with RINGHULT doors on the top and Kokeena modernist in Black Walnut custom fronts for the bottom,” she describes.
However, despite having the cabinetry she wanted, the family did encounter an unexpected obstacle during the remodel. “Because we were ordering custom cabinet fronts we wanted to give enough time for those to be built and shipped but also stay on track with the overall renovation – which was only about two and a half months. So I measured for the cabinets before the ceilings were vaulted and before the new floor was installed. Due to a change from the vaulting or an error on my part the shortest wall was shorter than expected,” she explains.
But fortunately they were able to solve the issue quickly.
“We would have very little space between the high cabinet and the counter or we could go with a shorter high cabinet. Once we decided to go with the shorter high cabinet just for the short wall I was able to drive up to IKEA and swap them out and be back to the house in two hours. The work finished the same day with no one the wiser,” she says. “In fact it almost looks like we did it on purpose given the ceiling is vaulted.”
She concludes: “The lesson though is to measure again after any structural renovations are completed!”
Putting it together
Complementing the cabinetry is quartz countertops in Super White, which were purchased from a local countertop company in Austell, GA, as well as Retro Rhombus Porcelain Mosaic Tile with Maipai Pearl Gray Grout for the backsplash and Palmetto Road River Ridge Hand Scraped Birch Sutton flooring.
All these elements are enhanced by natural light, which comes through the two expansive windows over the refrigerator and peninsula, as well as a skylight and other windows throughout.
Lindsey adds: “I love the sleek design as well as the amount of storage we have now. The hidden drawers are so cool! We had a lot of people tell us we should do an island but the peninsula really resonated with us. I think because it was such a large open space. I’m so glad we listened to our gut.”
She concludes with some advice for future IKEA kitchen remodelers.
“Use IKD to make sure you are maximizing what IKEA has to offer and this will minimize the stress and frustration. And make sure to measure repeatedly!”
Get a Professional IKEA Kitchen Design – All Online
Work with our certified kitchen designers to get a personalized kitchen designed around your needs and vision. If you’re interested in learning more about our service, make sure to check out our IKEA Kitchen Design Services.
Learn more about how we can design your IKEA kitchen, bath, laundry room and closet at inspiredkitchendesign.com.






























