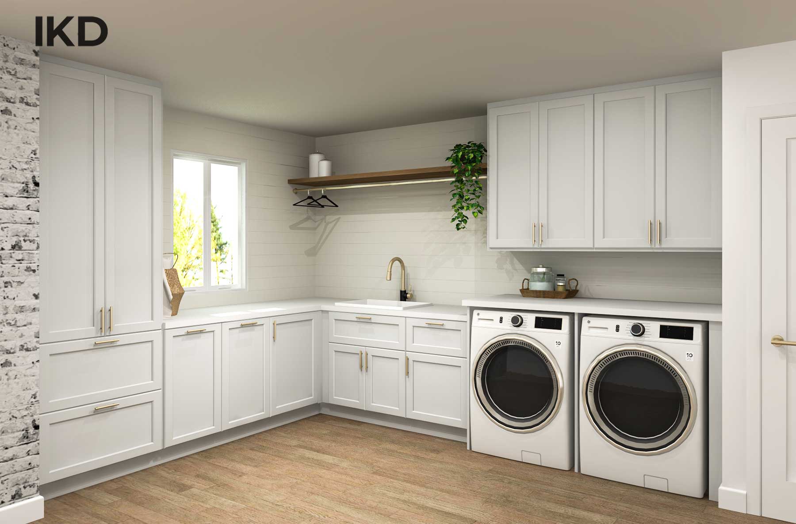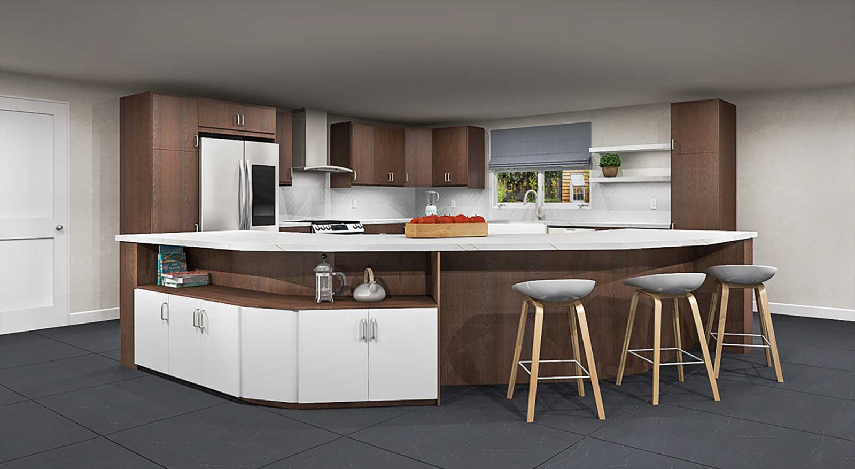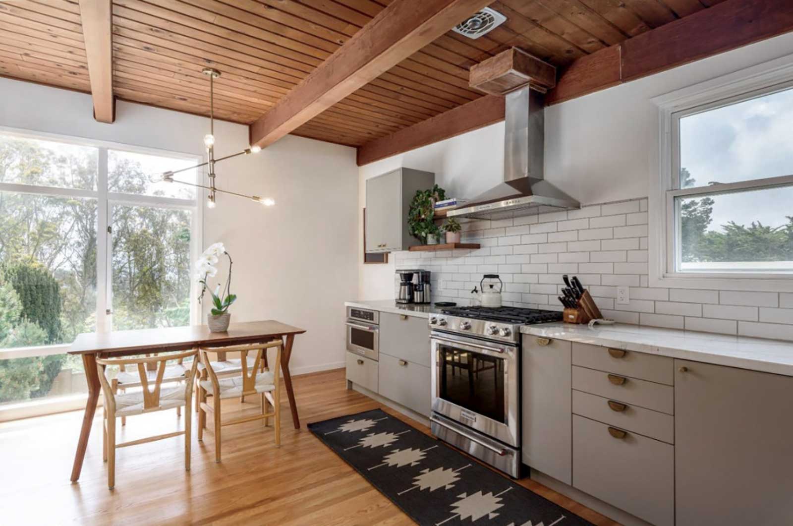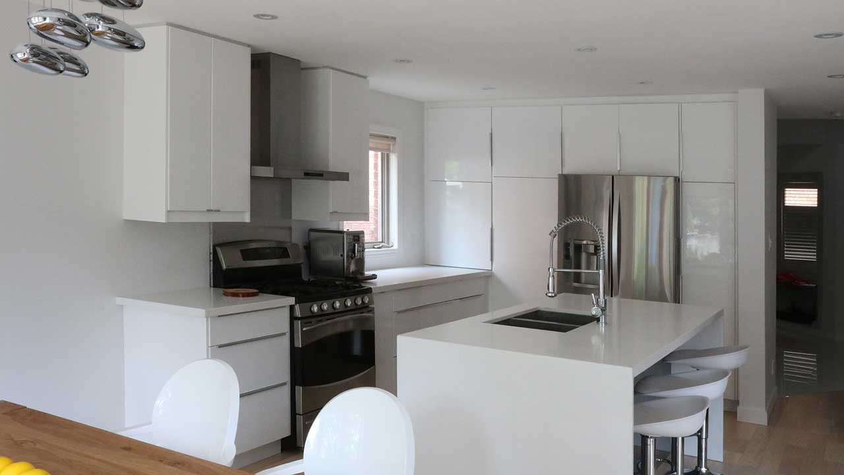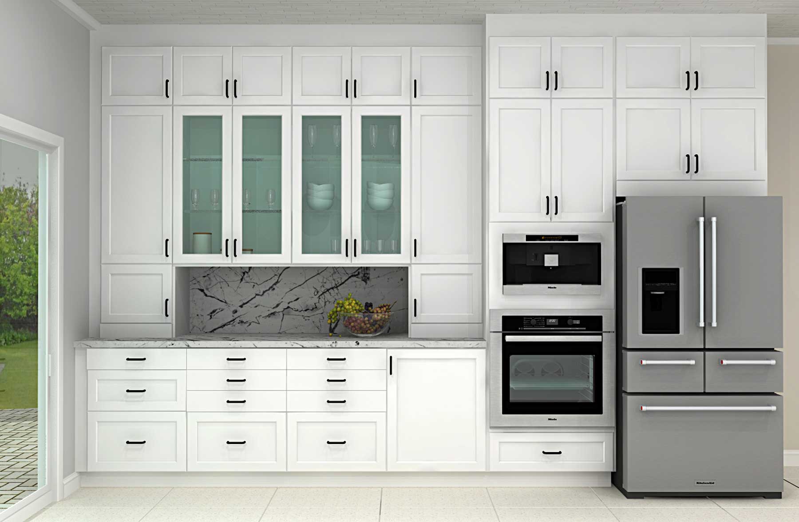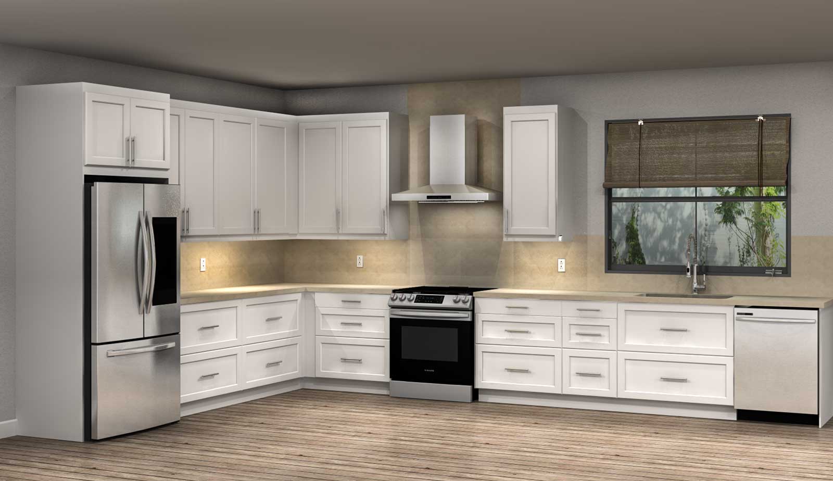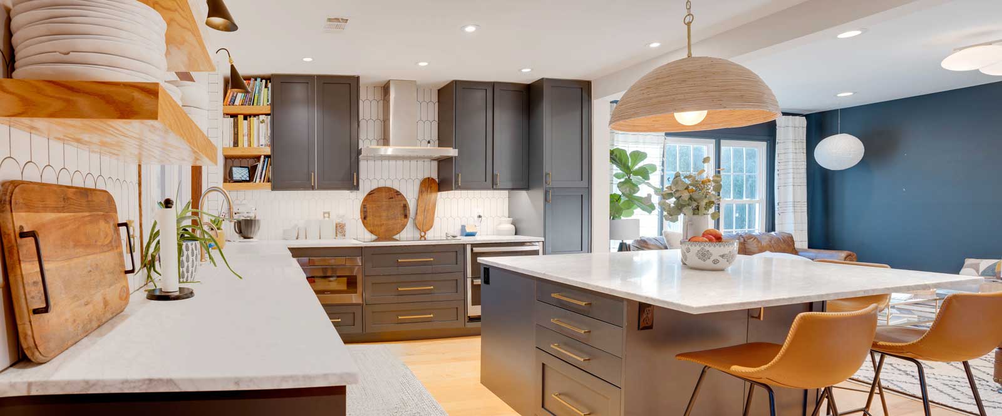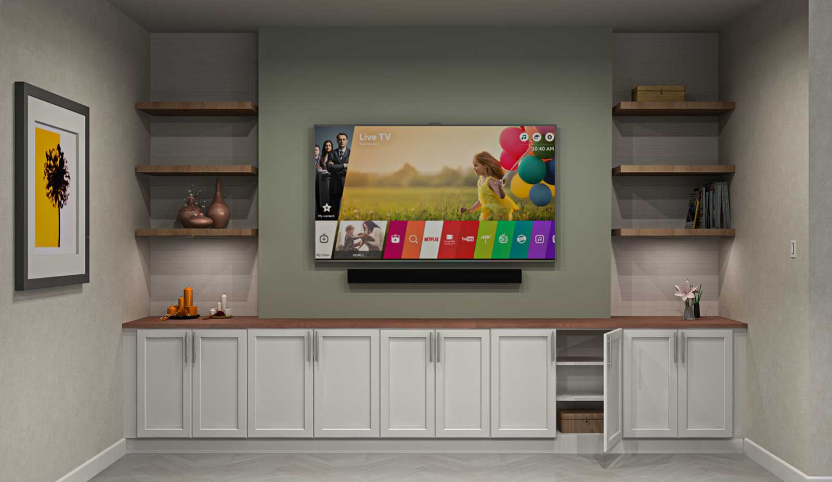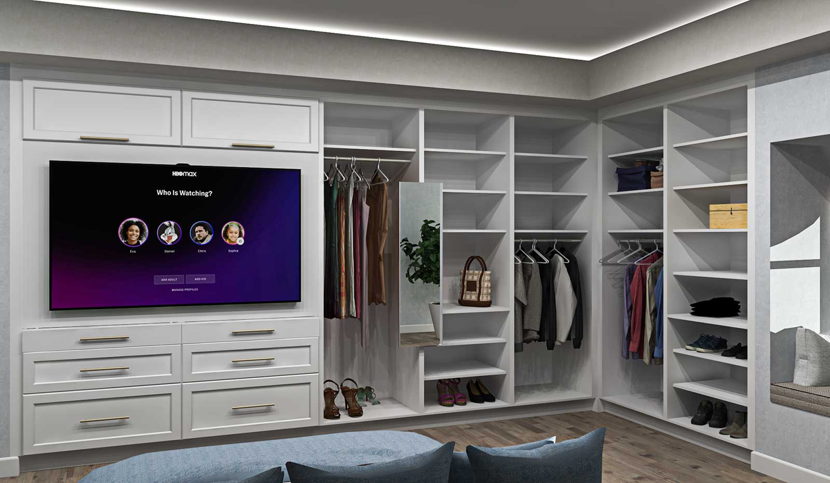3 Laundry Room Design Tips from IKD Customers
In this article: Homeowners want a laundry room designer who listens. How we work with multiple vendors to make a unique IKEA laundry design. Why appliance details are essential for a built-in laundry look. How we use IKEA SEKTION cabinets in creative ways. Embracing Customer-Centric IKEA Laundry Design If your IKEA laundry designer isn’t customer-focused, they’re doing something wrong. There is nothing we enjoy more than getting feedback from our design customers. That’s how we know what we’re doing right and what we may need to re-evaluate. There are a few common reasons customers choose IKD over other options for their home design, including laundry room design. For example, we: Pay [...]

