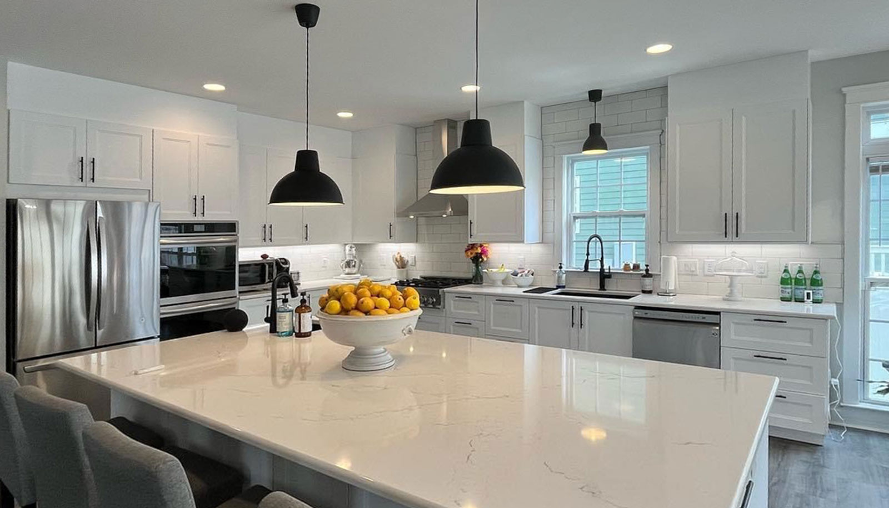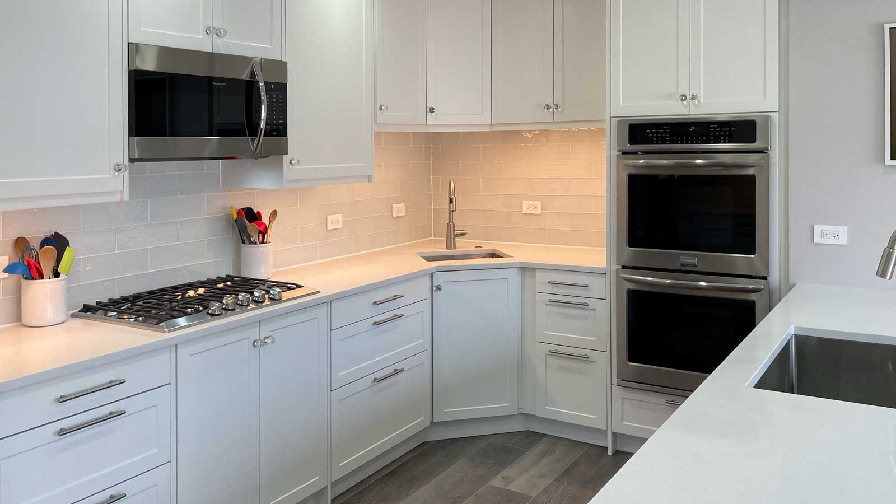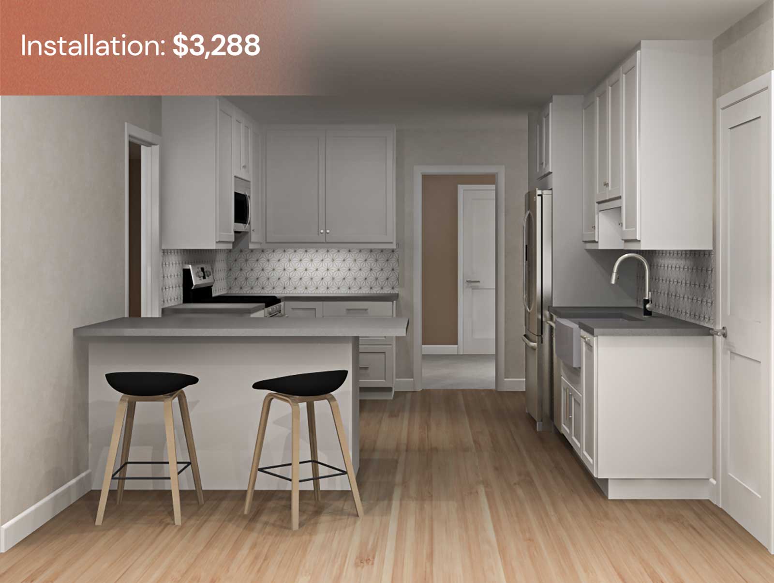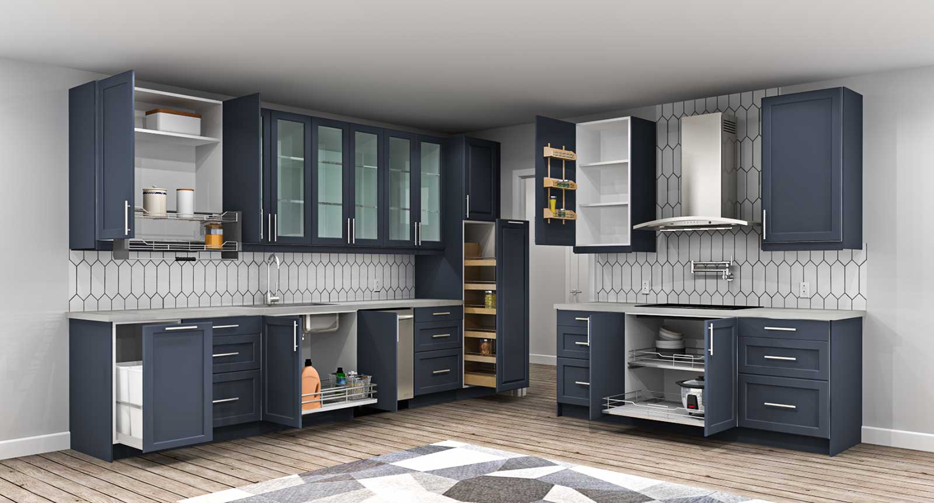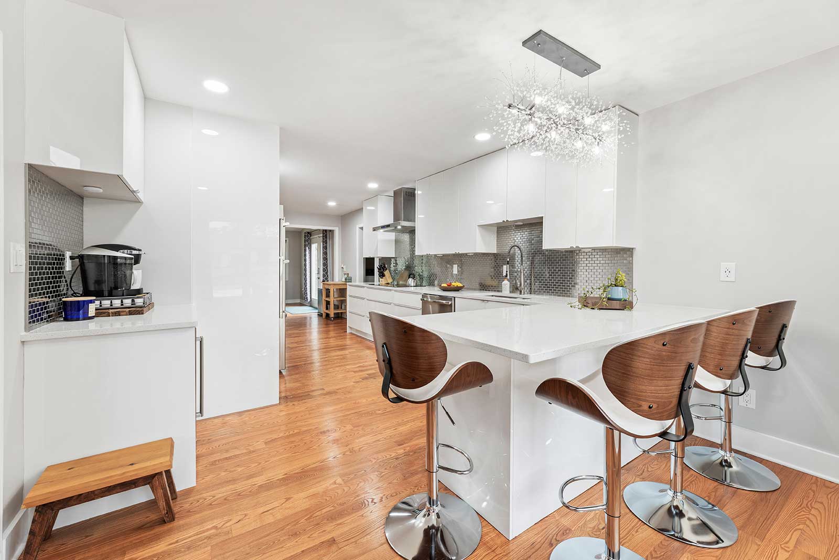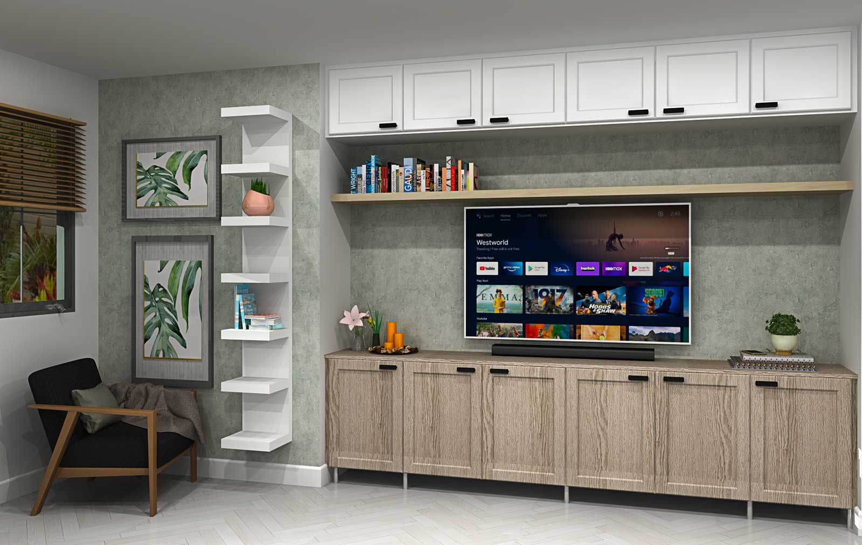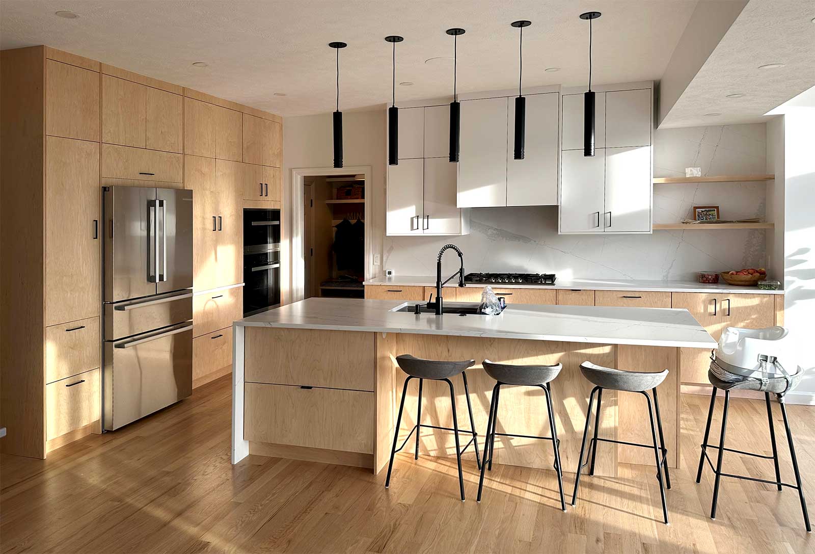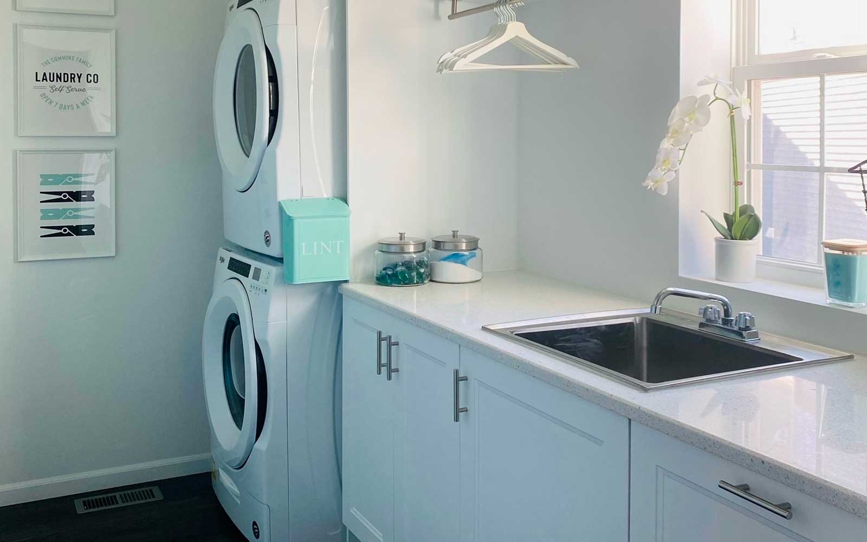An Avid Baker Designs a Huge Island in His L-Shaped White Kitchen
A review of how a homeowner, installer and IKD worked together before remodeling You want to remodel your existing kitchen ) because you know it’s not being maximized to its full potential. Perhaps you’re an avid baker and need better workflow and storage, or you enjoy entertaining friends and family. Great. You even have a design theme in mind, using IKEA cabinets to create plenty of new storage. The problem is you’re not interested in installing your IKEA kitchen cabinets yourself. And since you’ve decided not to hire a general contractor (meaning you’ll need to take accurate measurements; order the right cabinets and take inventory, among others), you know you’ll need [...]

